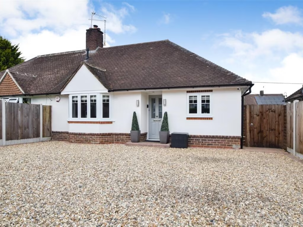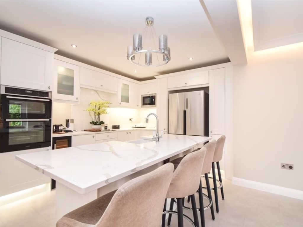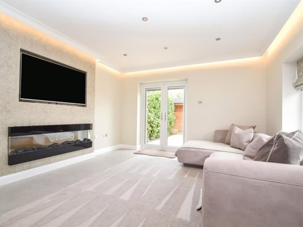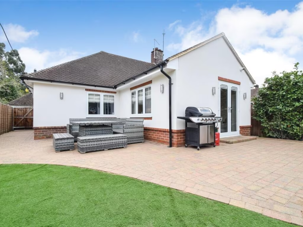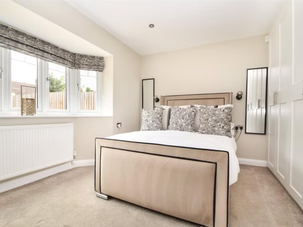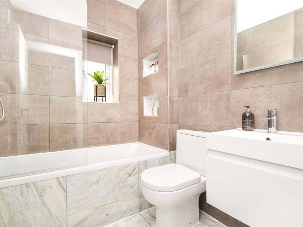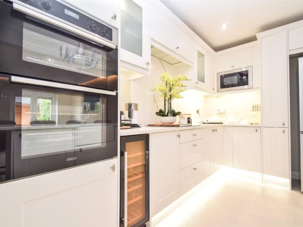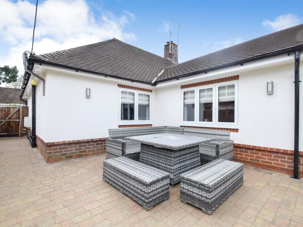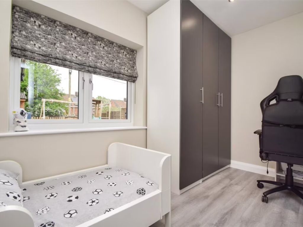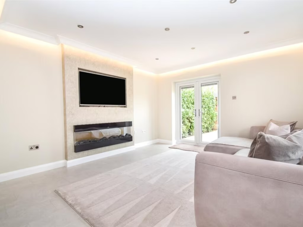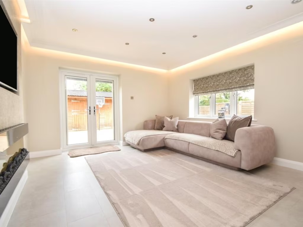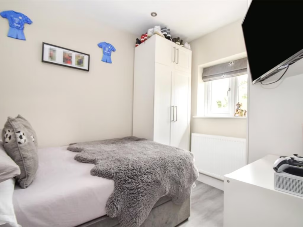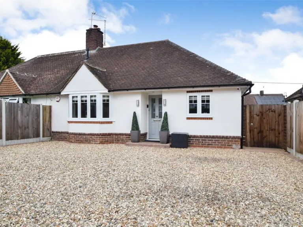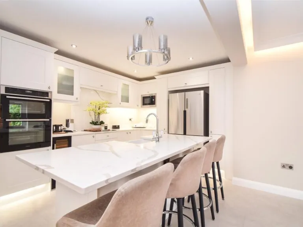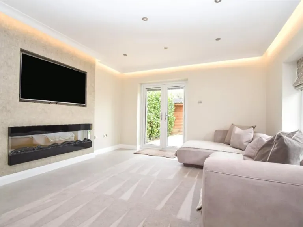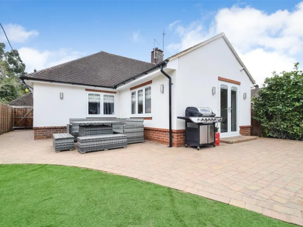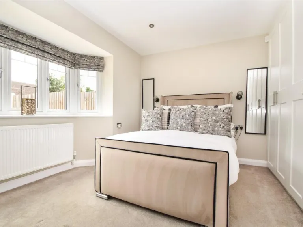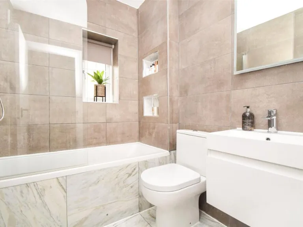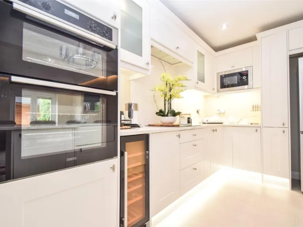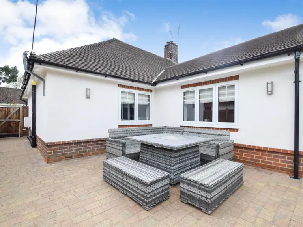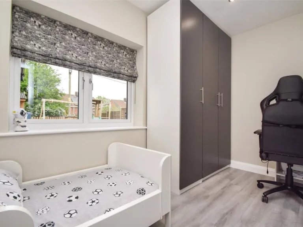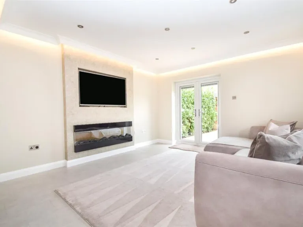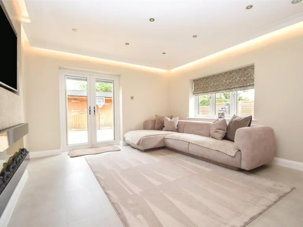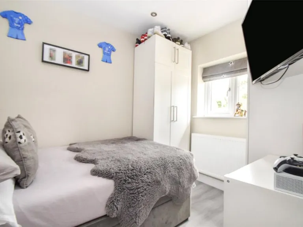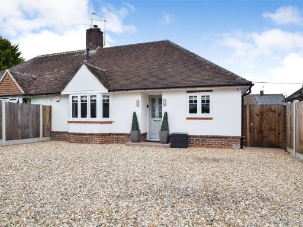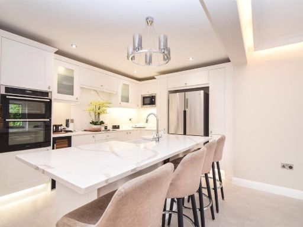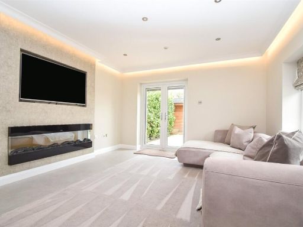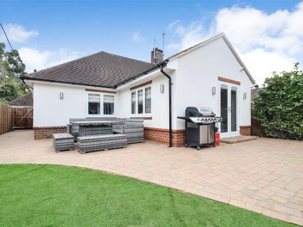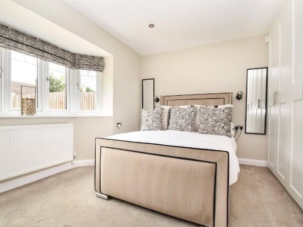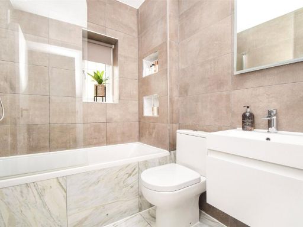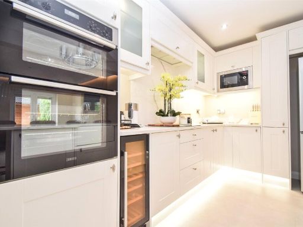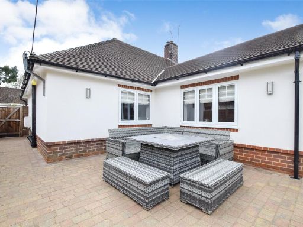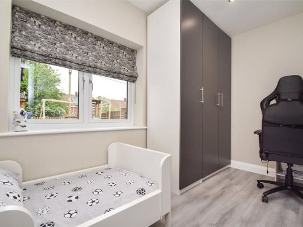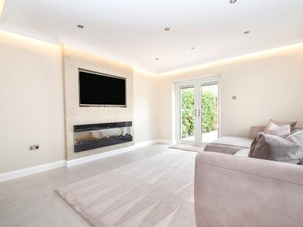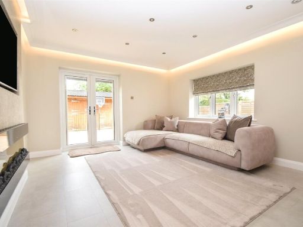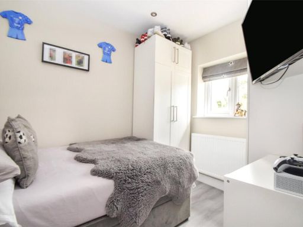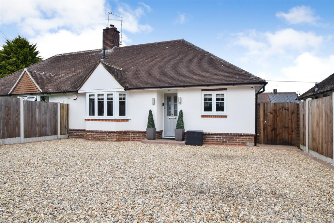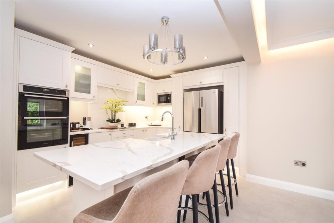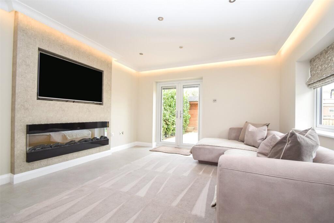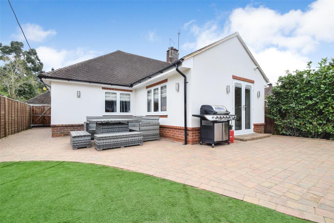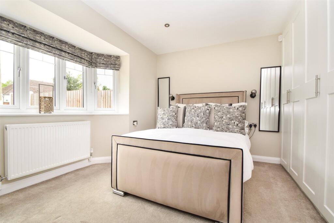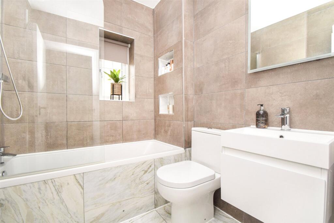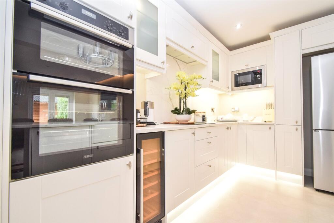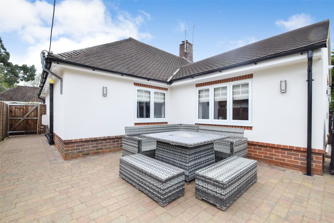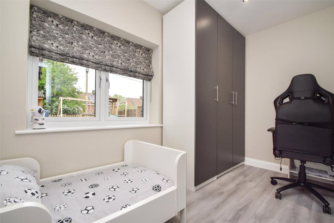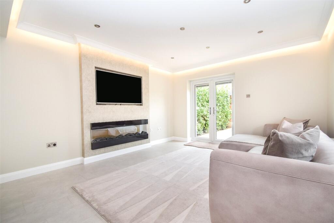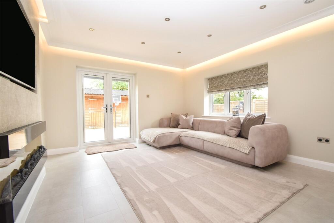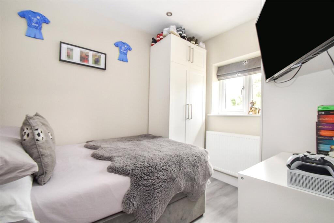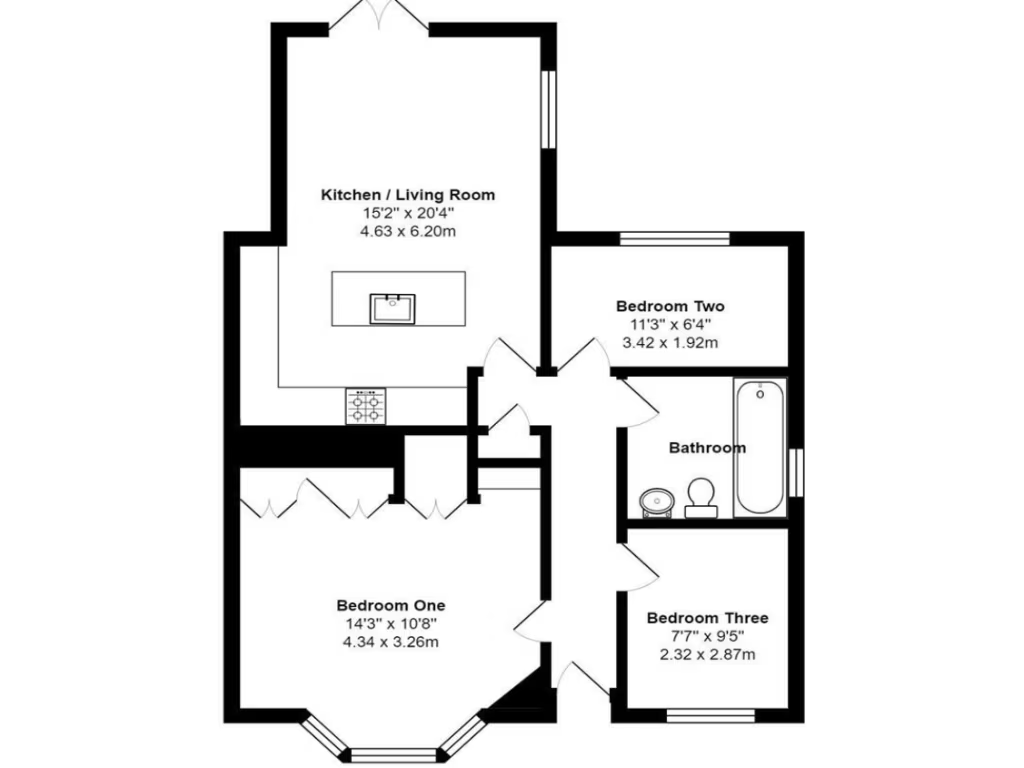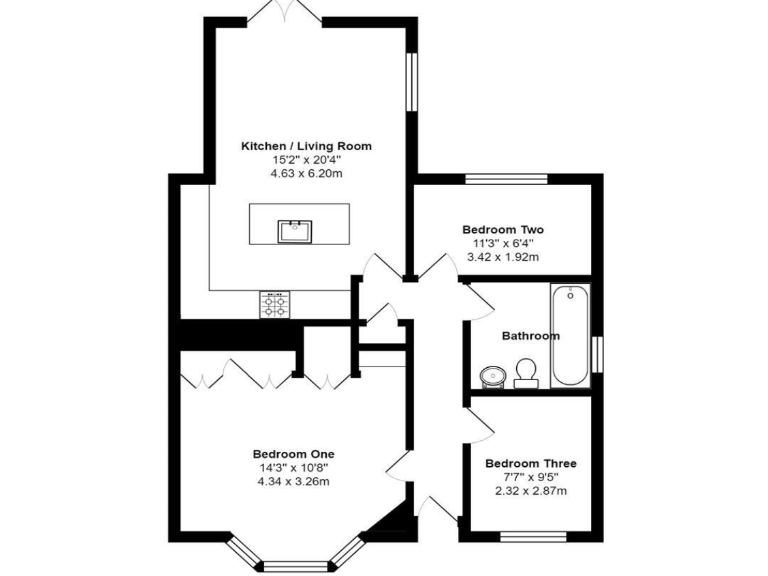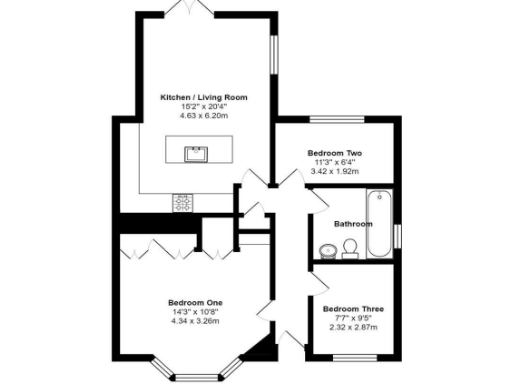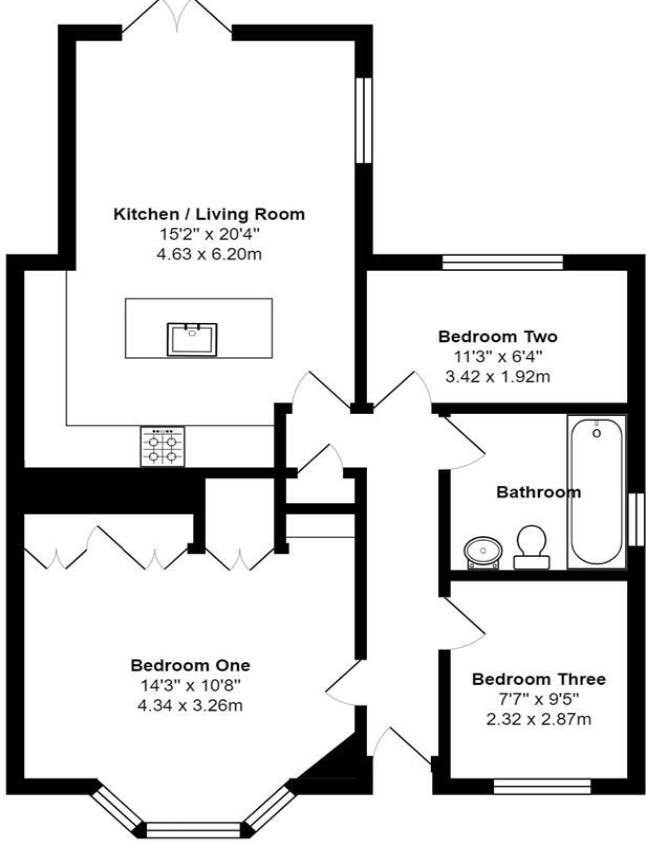Summary - 22 STILWELL CLOSE YATELEY GU46 6XH
3 bed 1 bath Bungalow
Turnkey single-level living with parking and a low-maintenance garden.
- Extended and newly refurbished throughout with contemporary finishes
- Open-plan kitchen/diner/lounge with quartz island and integrated appliances
- Lounge with fireplace adds a cosy focal point
- Three bedrooms; main bedroom notably larger, others modest
- One refitted family bathroom only — single bathroom for three bedrooms
- Driveway parking for 3–4 cars; low‑maintenance rear garden with workshop
- Compact overall size ~604 sq ft; best for small/medium families or downsizers
- Cavity walls assumed uninsulated — further insulation may be needed
This extended, newly refurbished three-bedroom semi-detached bungalow offers single‑level, contemporary living in a quiet Yateley cul‑de‑sac. The open-plan kitchen/diner/lounge with a quartz-topped island and integrated appliances creates a bright social heart, while the lounge fireplace adds a cosy focal point. Driveway parking for 3–4 cars and a low‑maintenance rear garden with a workshop add practical family conveniences.
The three bedrooms are modest in size, with the main bedroom noticeably larger. The property has one refitted family bathroom; families should note there is just a single bath/shower room. Overall internal floor area is compact (about 604 sq ft), making the layout best suited to small or medium families, downsizers, or buyers wanting a low‑maintenance home on one level.
The bungalow was modernised throughout and benefits from double glazing and mains gas central heating. The building dates from the 1950s–1960s and cavity walls are recorded as having no insulation (assumed) — further insulation work could improve energy efficiency. No flood risk is recorded and council tax is described as affordable.
Located within a short walk of local shops, schools and amenities, the home offers convenience and a comfortable neighbourhood setting. Buyers seeking additional space or a larger family bathroom should factor in the compact footprint; otherwise this turnkey bungalow provides an easy-to-manage, contemporary base in Yateley.
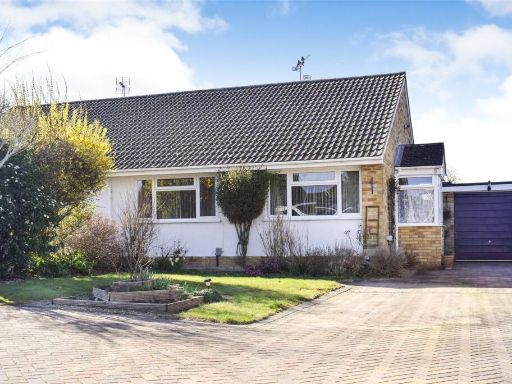 2 bedroom bungalow for sale in Swallow Close, Yateley, Hampshire, GU46 — £480,000 • 2 bed • 1 bath • 999 ft²
2 bedroom bungalow for sale in Swallow Close, Yateley, Hampshire, GU46 — £480,000 • 2 bed • 1 bath • 999 ft²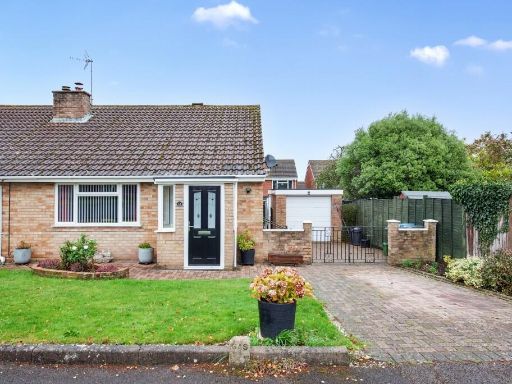 2 bedroom semi-detached house for sale in Swallow Close, Yateley, Hampshire, GU46 — £499,950 • 2 bed • 1 bath • 713 ft²
2 bedroom semi-detached house for sale in Swallow Close, Yateley, Hampshire, GU46 — £499,950 • 2 bed • 1 bath • 713 ft²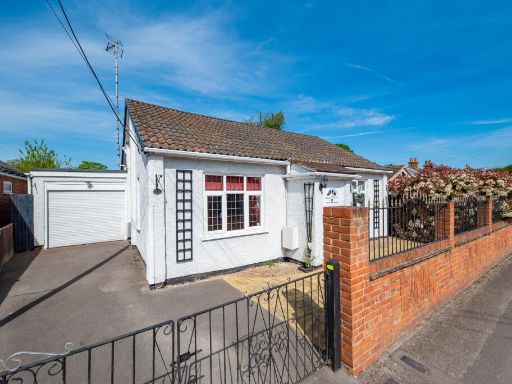 2 bedroom bungalow for sale in Sandhurst Road, Yateley, Hampshire, GU46 — £475,000 • 2 bed • 1 bath • 882 ft²
2 bedroom bungalow for sale in Sandhurst Road, Yateley, Hampshire, GU46 — £475,000 • 2 bed • 1 bath • 882 ft²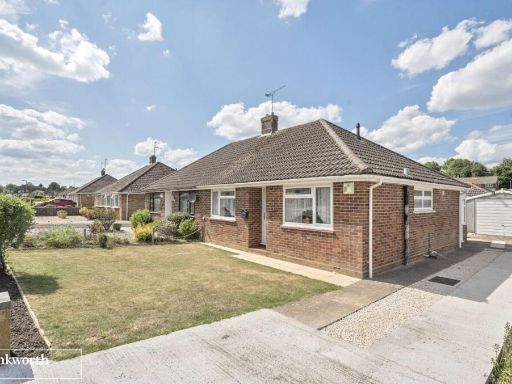 2 bedroom bungalow for sale in Buckland Avenue, Basingstoke, Hampshire, RG22 — £380,000 • 2 bed • 1 bath • 911 ft²
2 bedroom bungalow for sale in Buckland Avenue, Basingstoke, Hampshire, RG22 — £380,000 • 2 bed • 1 bath • 911 ft²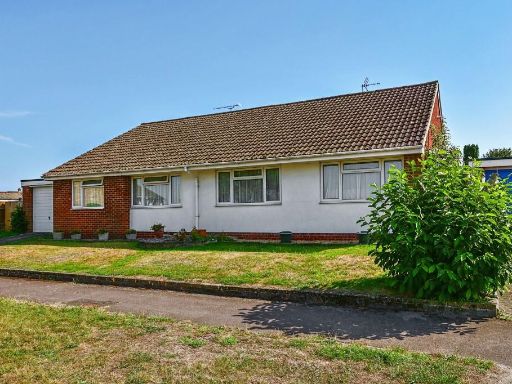 2 bedroom semi-detached bungalow for sale in Partridge Avenue, Yateley, Hampshire, GU46 — £475,000 • 2 bed • 1 bath • 1006 ft²
2 bedroom semi-detached bungalow for sale in Partridge Avenue, Yateley, Hampshire, GU46 — £475,000 • 2 bed • 1 bath • 1006 ft²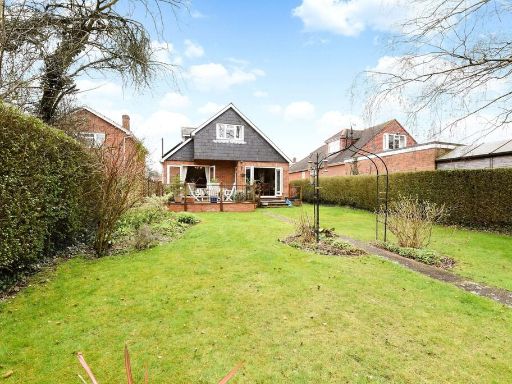 4 bedroom detached house for sale in Coronation Rd, Yateley, GU46 — £670,000 • 4 bed • 2 bath • 1791 ft²
4 bedroom detached house for sale in Coronation Rd, Yateley, GU46 — £670,000 • 4 bed • 2 bath • 1791 ft²