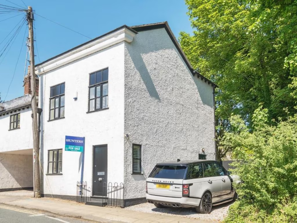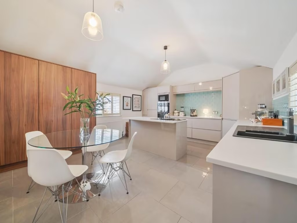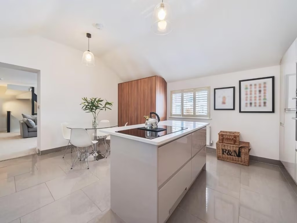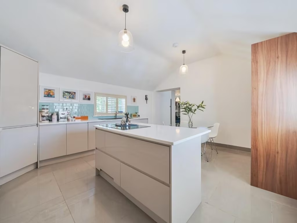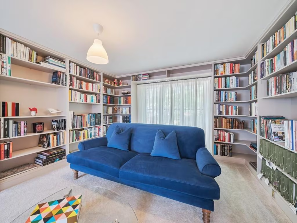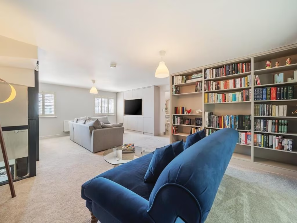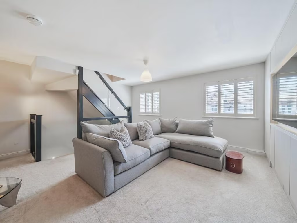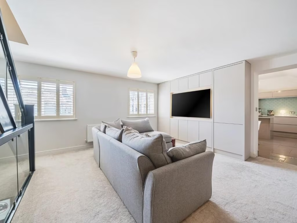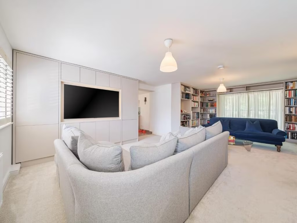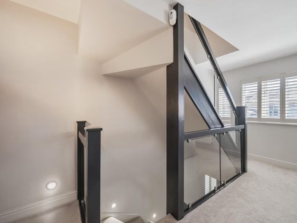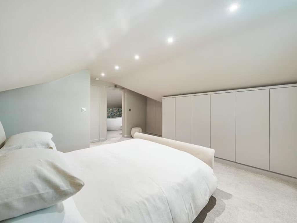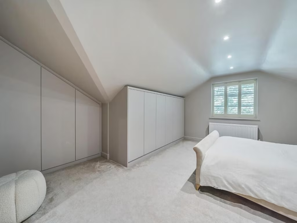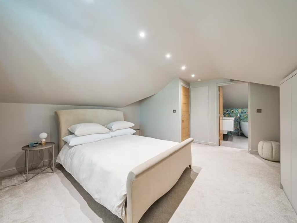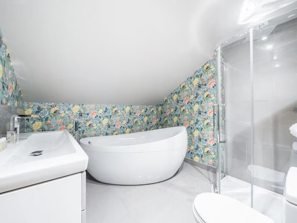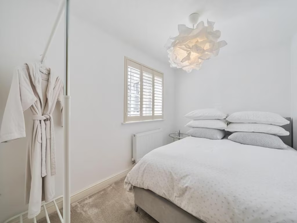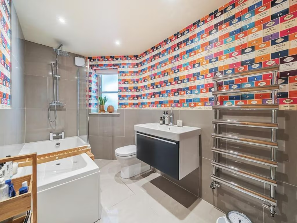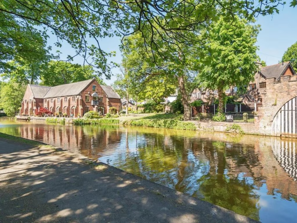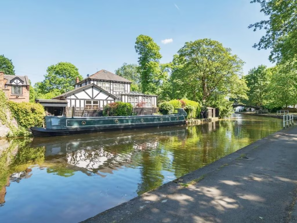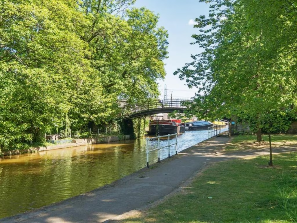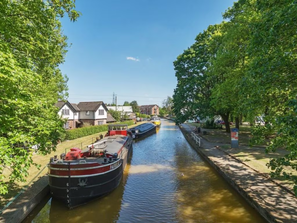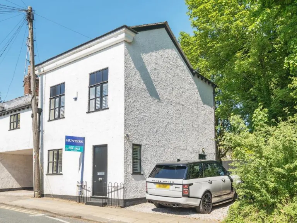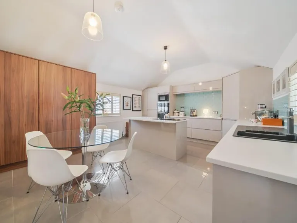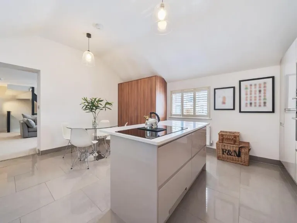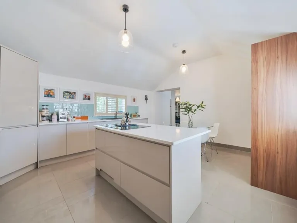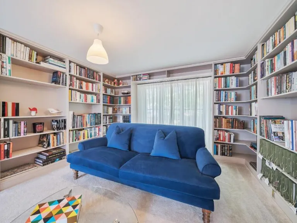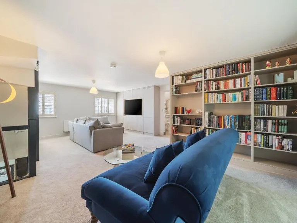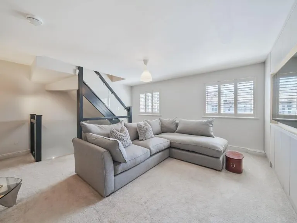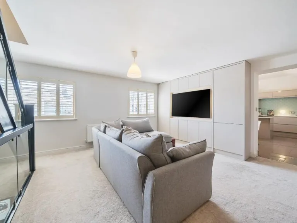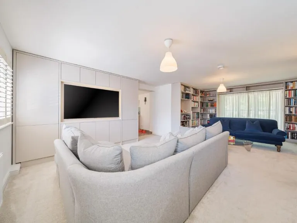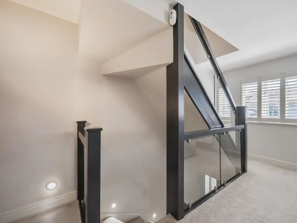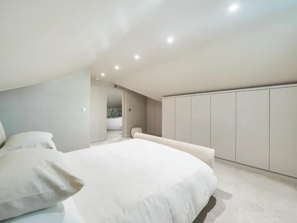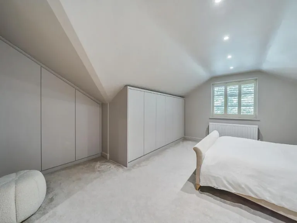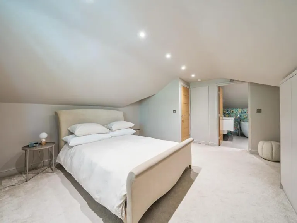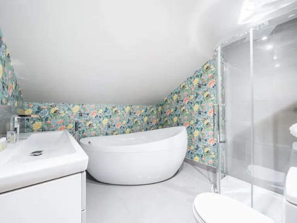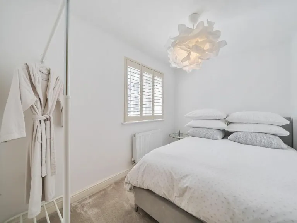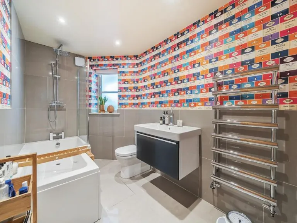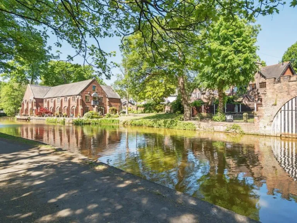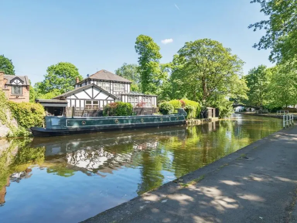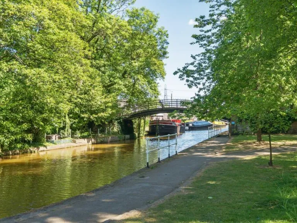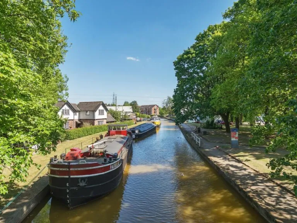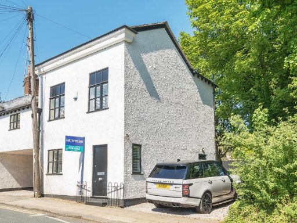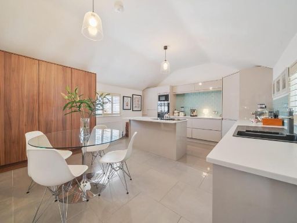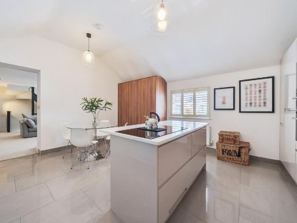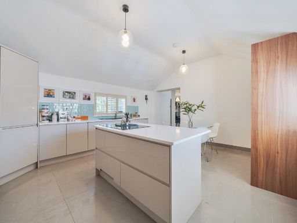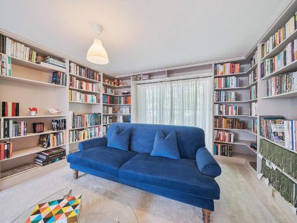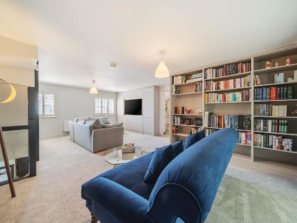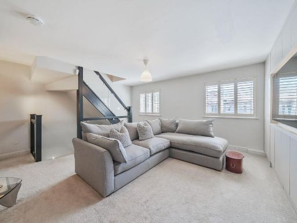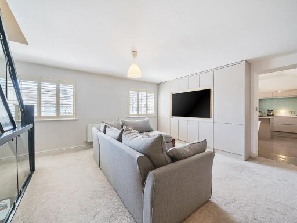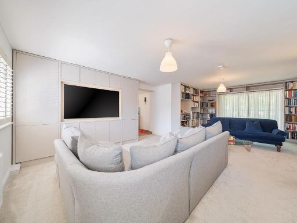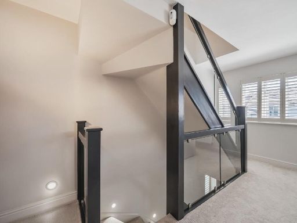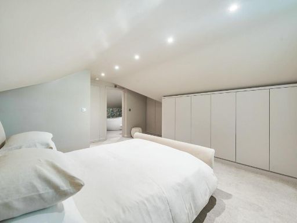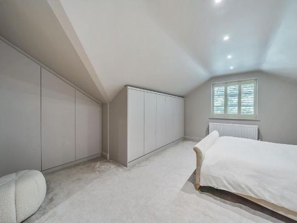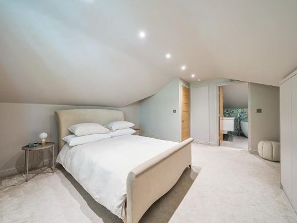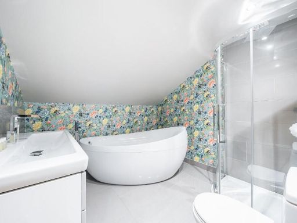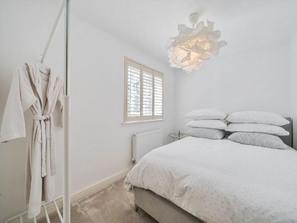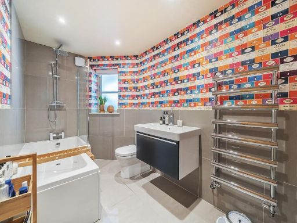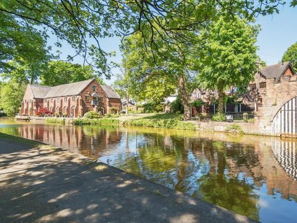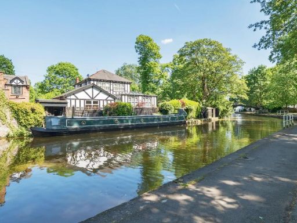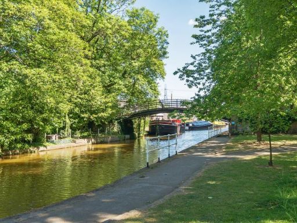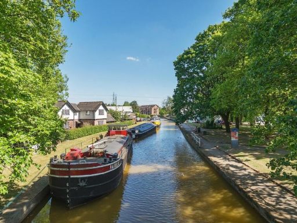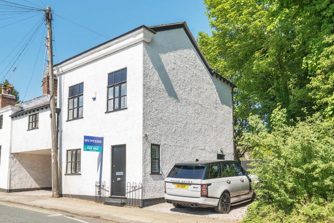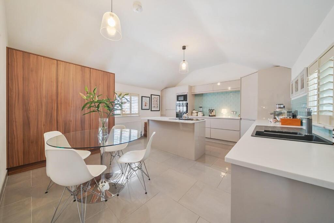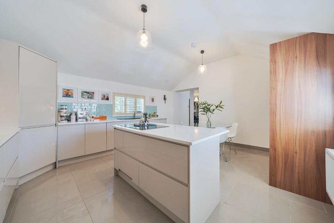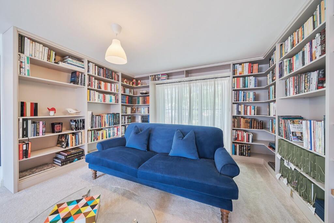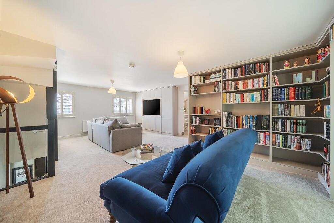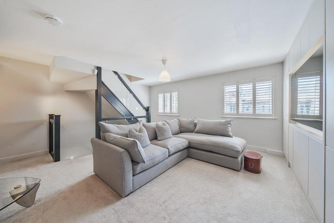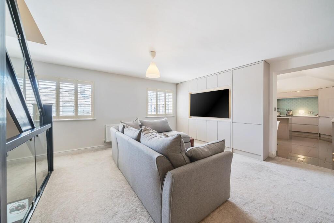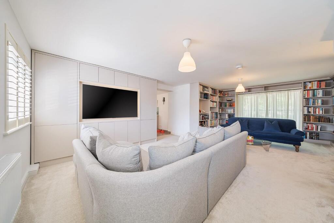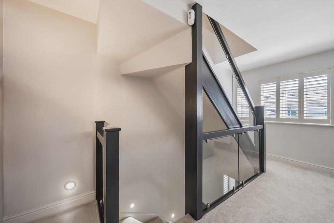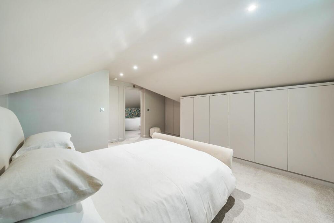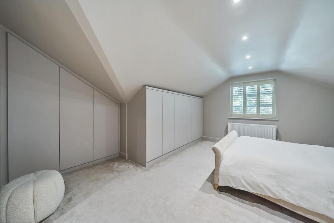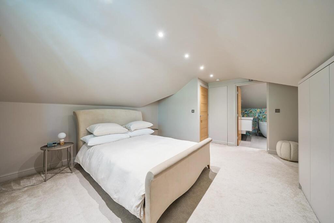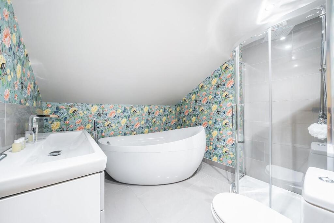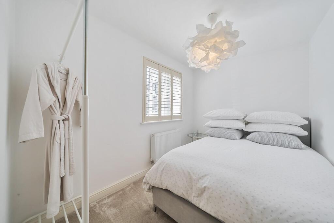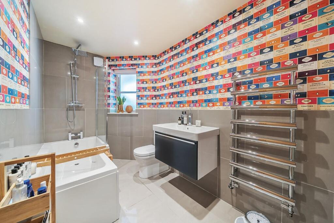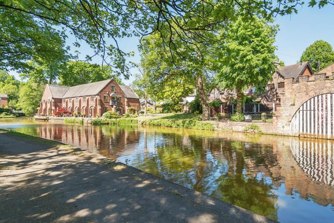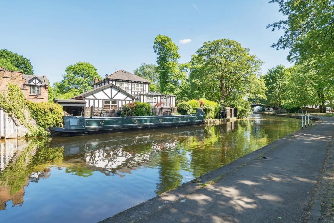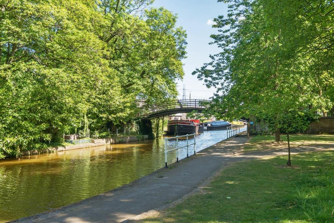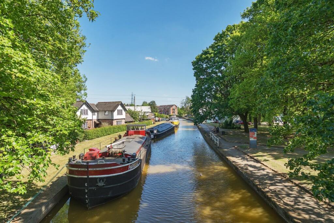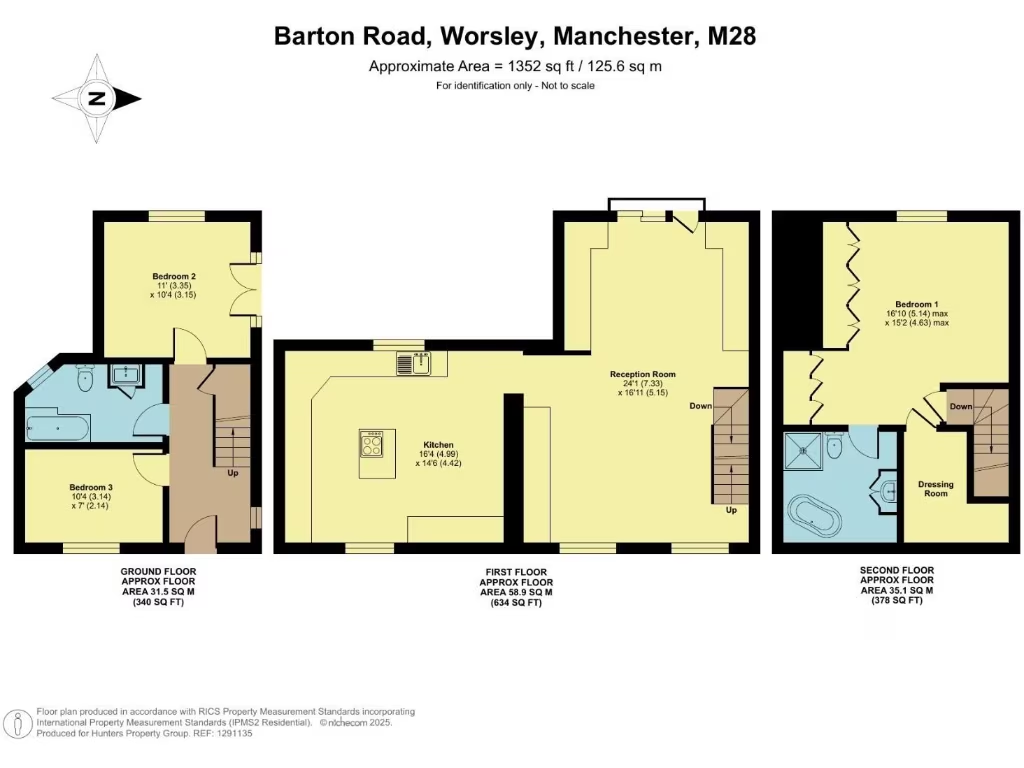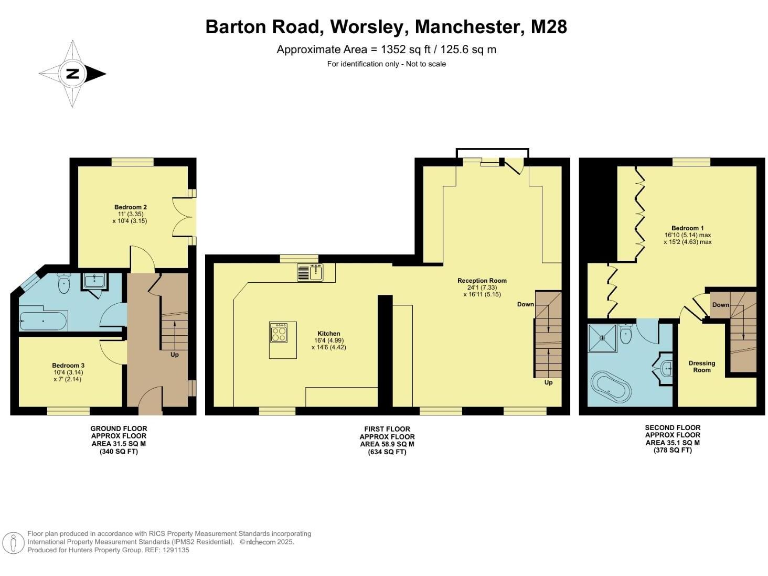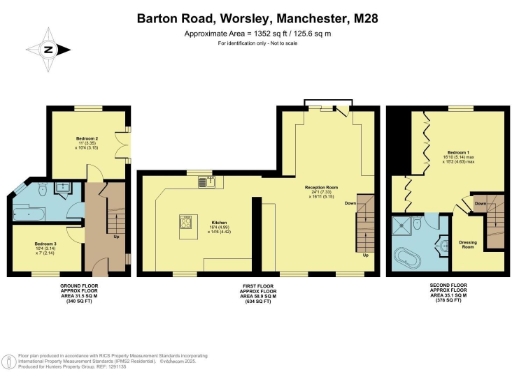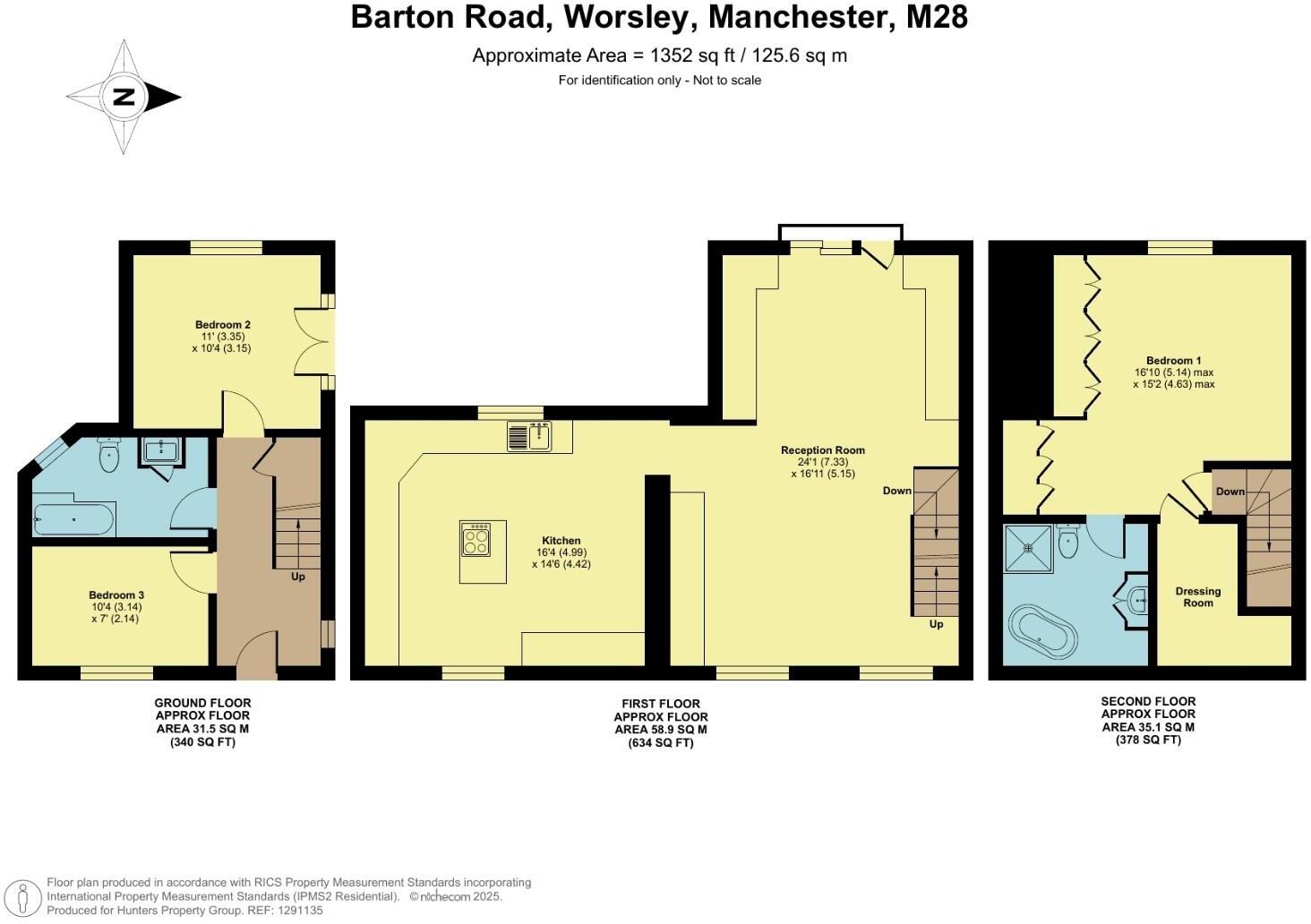Summary - 18, Barton Road, Worsley M28 2PB
3 bed 2 bath End of Terrace
**Standout Features:**
- **Elegant Georgian design** with two-storey rendered facade and sash windows
- **Spacious layout** across three floors, totaling 1,352 sq ft
- **High specification interior** with modern kitchen, large open dining area, and stylish fixtures
- **Master suite** with en-suite bathroom and dressing room
- **Off-road parking** and low-maintenance side garden
- **Desirable Worsley Village location** near essential amenities, scenic canals, and excellent transport links
- **Chain-free** sale for quick relocation
This beautifully presented end-terrace home boasts three well-proportioned bedrooms and is a perfect blend of charm and modern elegance. The ground floor welcomes you with two sizable bedrooms, a contemporary family bathroom, and an impressive open-plan living-dining area highlighted by a high-ceilinged modern kitchen equipped with integrated appliances and a central island, ideal for family gatherings or entertaining guests. Ascend to the second floor to find an exquisite master suite that acts as a private retreat, complete with an en-suite bathroom and a comfortable dressing room.
Set in the highly sought-after Worsley Village, this property offers vast potential for a cozy family living space while providing quick access to local amenities, parks, and leisure activities, including the renowned Marriott Golf & Country Club. The peaceful environment coupled with off-street parking enhances the appeal for families and professionals alike. Potential buyers will appreciate the combination of character, space, and low-maintenance living. With a crime rate that is very low and a reputation as an affluent community, this home is truly a secure investment. Viewing is highly recommended as this unique opportunity won't last long.
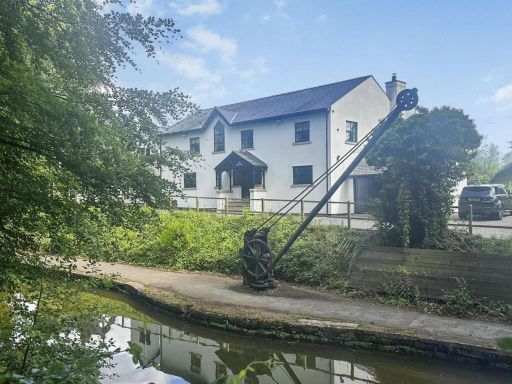 5 bedroom detached house for sale in Barton Road, Worsley, Manchester, M28 — £1,399,950 • 5 bed • 3 bath • 2900 ft²
5 bedroom detached house for sale in Barton Road, Worsley, Manchester, M28 — £1,399,950 • 5 bed • 3 bath • 2900 ft²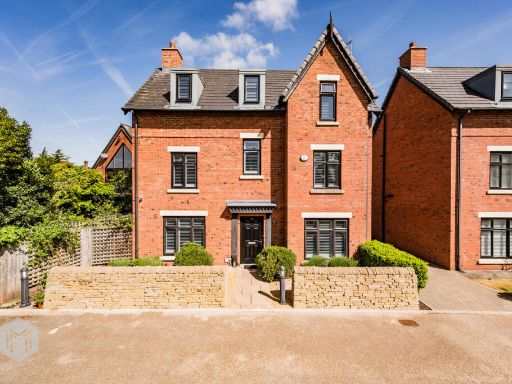 4 bedroom detached house for sale in Waters Way, Worsley, Manchester, M28 2AH, M28 — £750,000 • 4 bed • 3 bath • 2038 ft²
4 bedroom detached house for sale in Waters Way, Worsley, Manchester, M28 2AH, M28 — £750,000 • 4 bed • 3 bath • 2038 ft²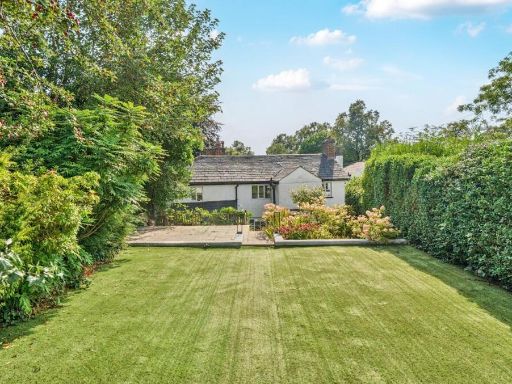 3 bedroom house for sale in Mill Brow, Worsley, M28 — £695,000 • 3 bed • 2 bath • 1518 ft²
3 bedroom house for sale in Mill Brow, Worsley, M28 — £695,000 • 3 bed • 2 bath • 1518 ft²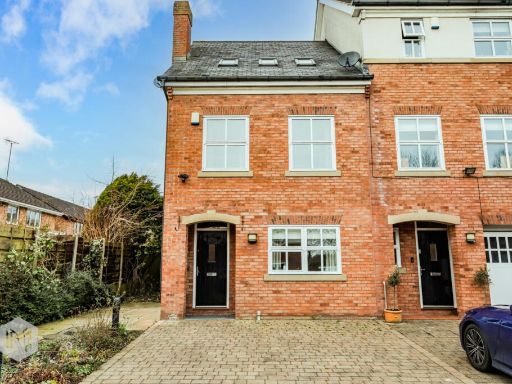 3 bedroom semi-detached house for sale in Drywood Avenue, Worsley, Manchester, M28 2QA, M28 — £435,000 • 3 bed • 2 bath • 1383 ft²
3 bedroom semi-detached house for sale in Drywood Avenue, Worsley, Manchester, M28 2QA, M28 — £435,000 • 3 bed • 2 bath • 1383 ft²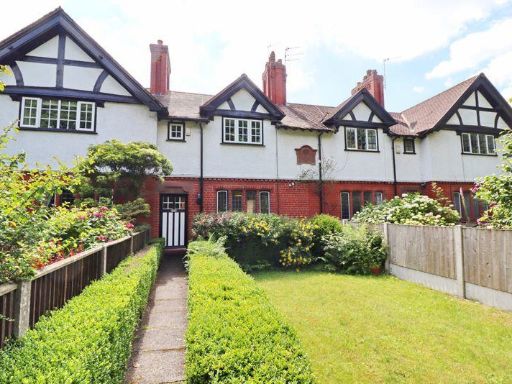 2 bedroom terraced house for sale in Barton Road, Worsley, Manchester, M28 — £365,000 • 2 bed • 1 bath • 668 ft²
2 bedroom terraced house for sale in Barton Road, Worsley, Manchester, M28 — £365,000 • 2 bed • 1 bath • 668 ft²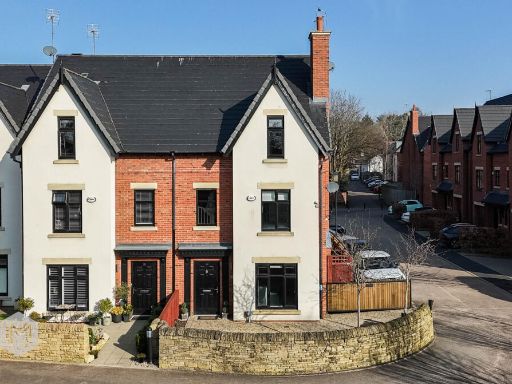 4 bedroom semi-detached house for sale in Waters Way, Worsley, Manchester, M28 2AH, M28 — £575,000 • 4 bed • 3 bath • 1637 ft²
4 bedroom semi-detached house for sale in Waters Way, Worsley, Manchester, M28 2AH, M28 — £575,000 • 4 bed • 3 bath • 1637 ft²