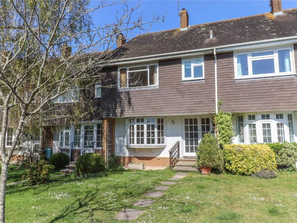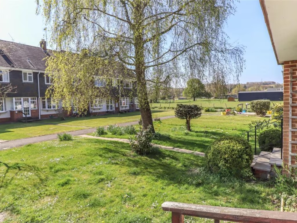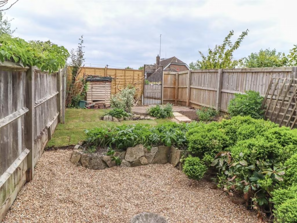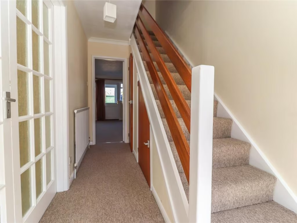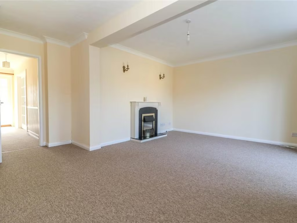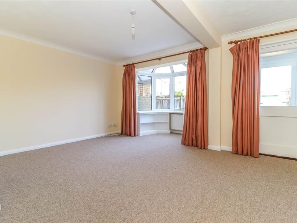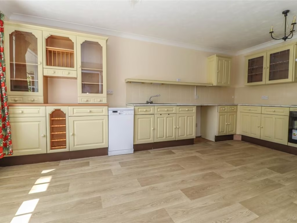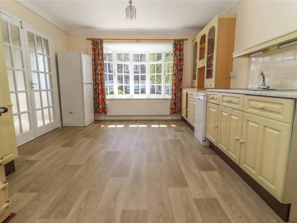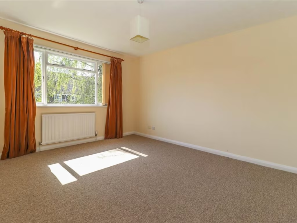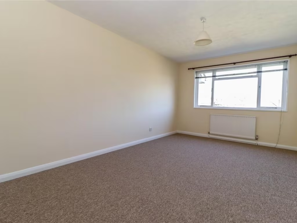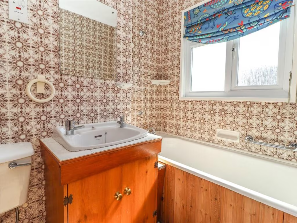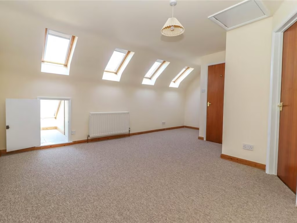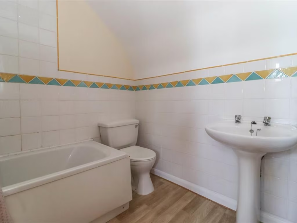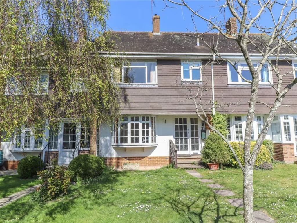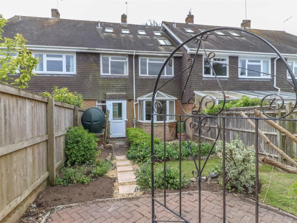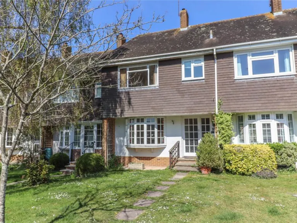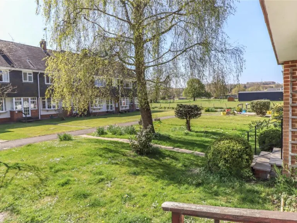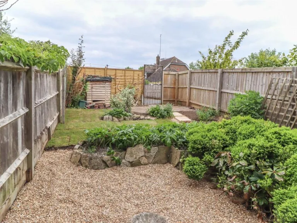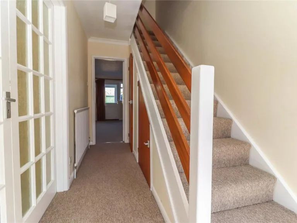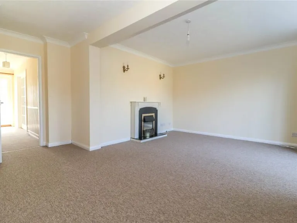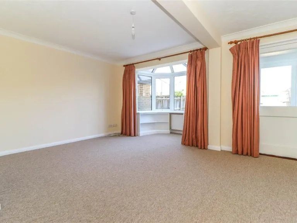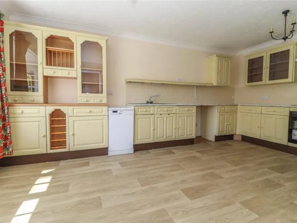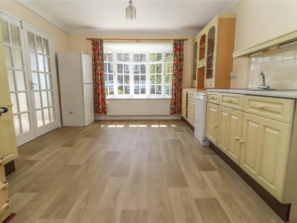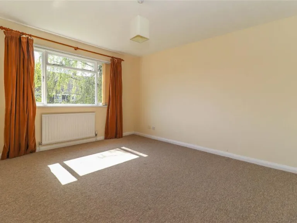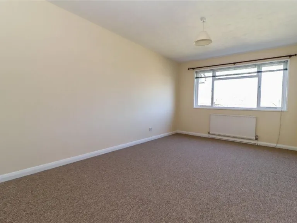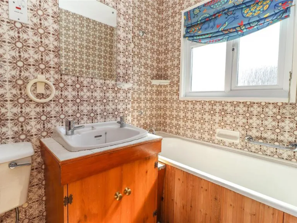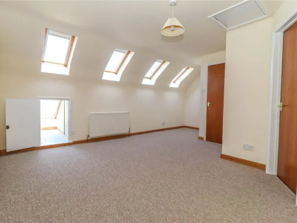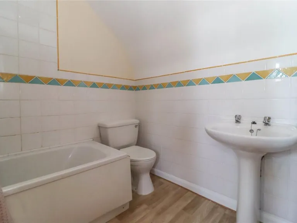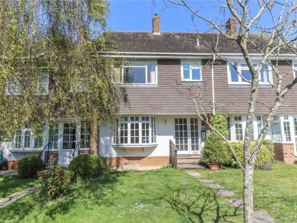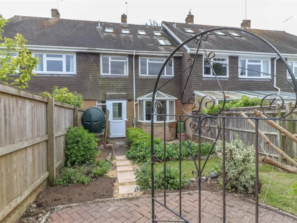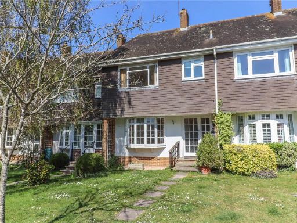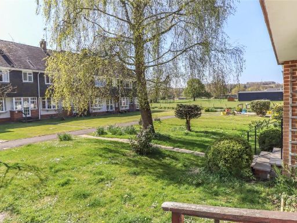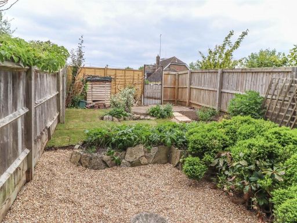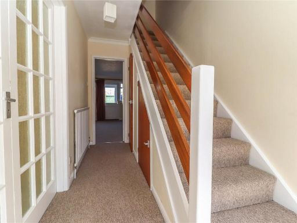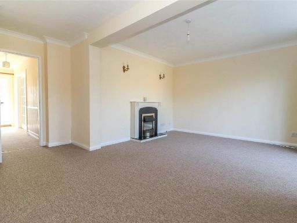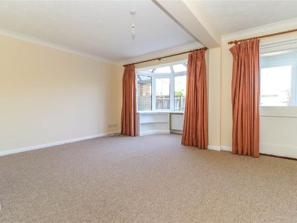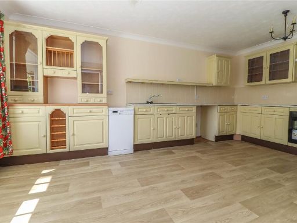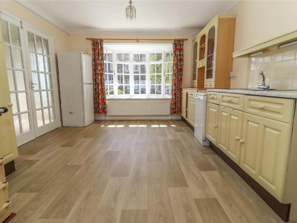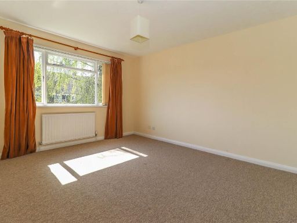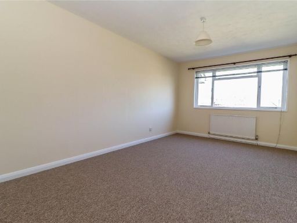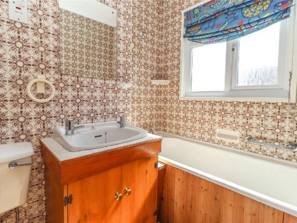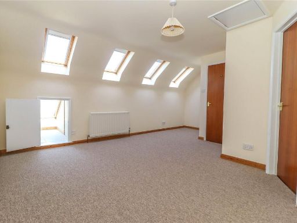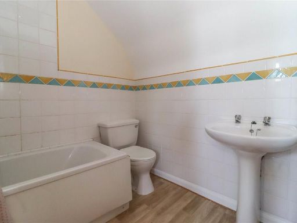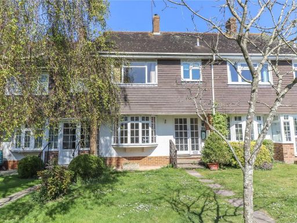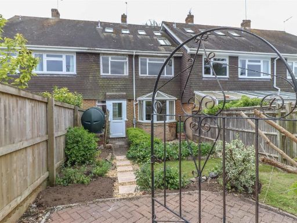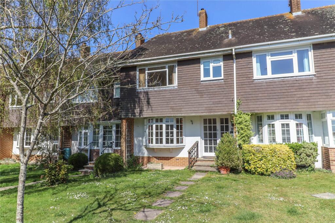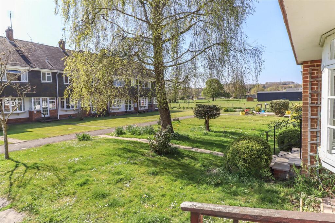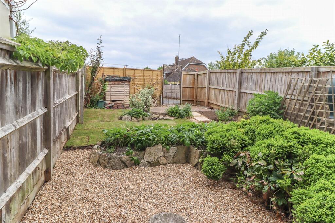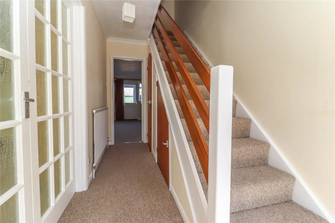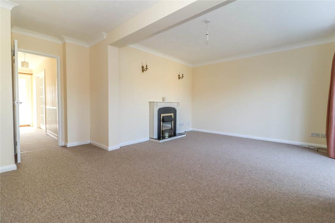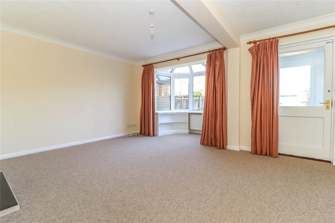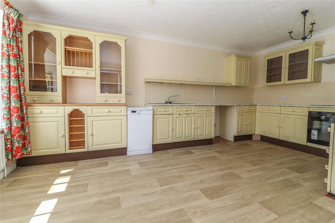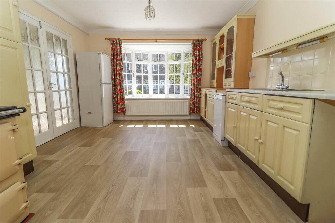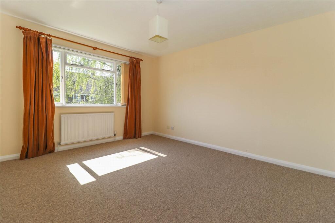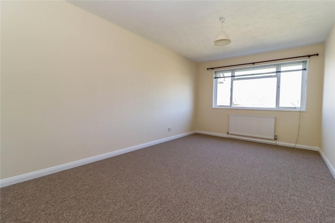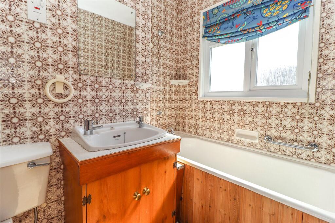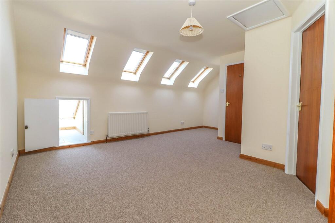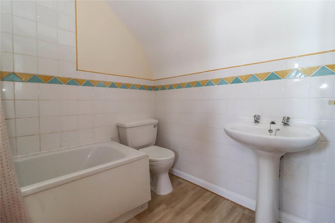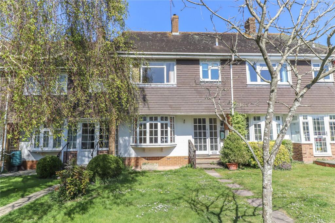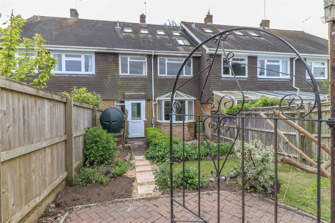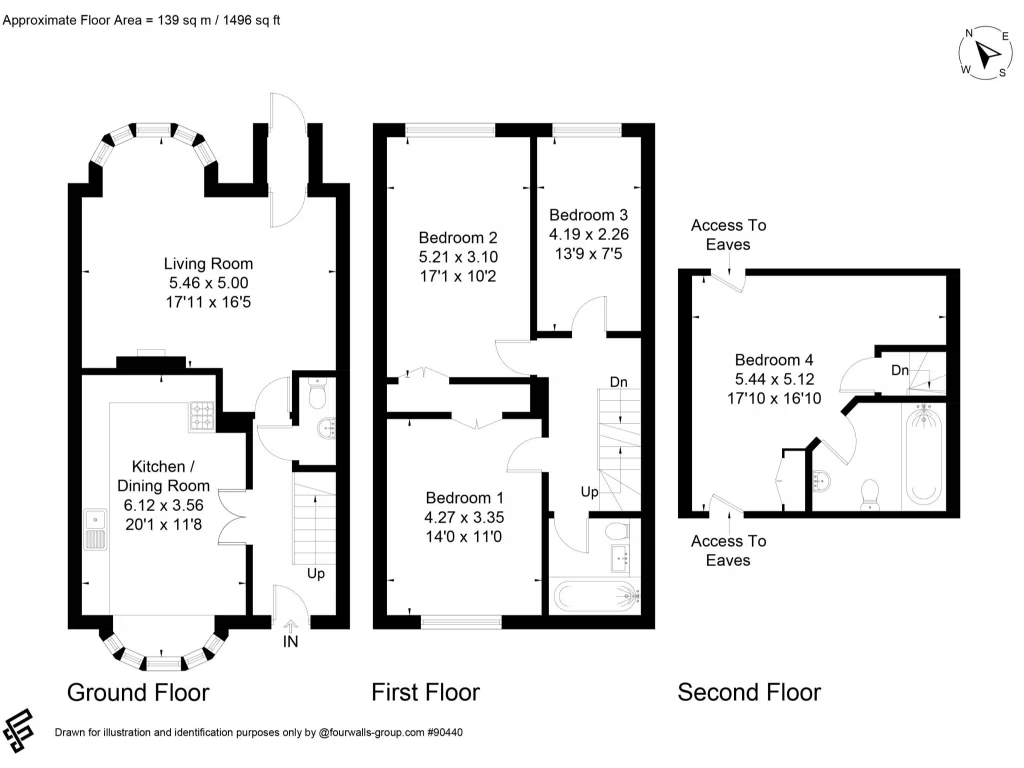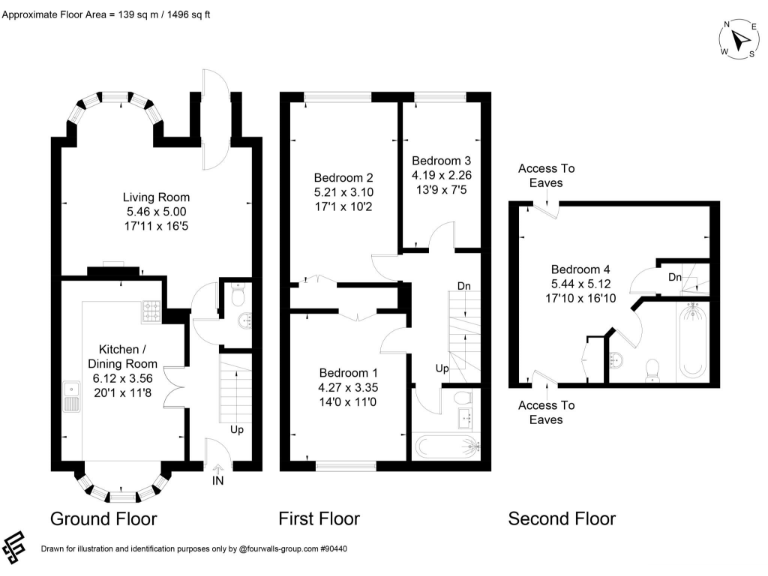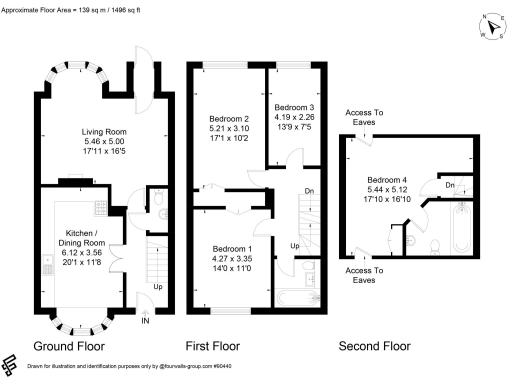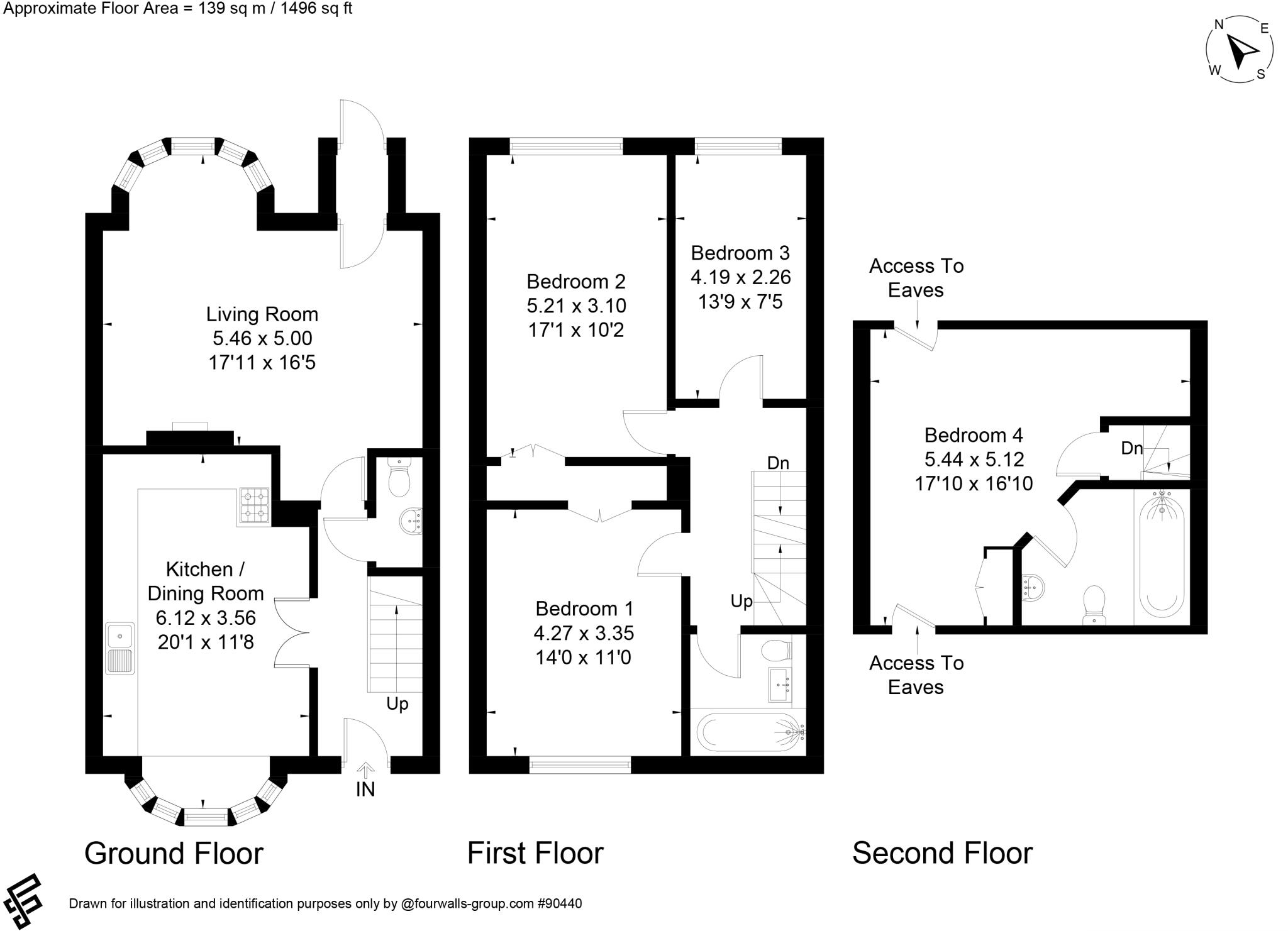Summary - 21 NELSON CLOSE STOCKBRIDGE SO20 6ES
4 bed 2 bath Terraced
Light-filled four-bedroom terrace with scope to modernise, close to Stockbridge High Street.
Four double bedrooms across three levels, including top-floor ensuite room
Large living room and open-plan kitchen/dining room
Freehold tenure with low flood risk and village location
Garage nearby in a block for parking and storage
Requires modernisation throughout; opportunity to restyle rooms
Main heating: oil boiler and radiators (owner responsibility)
Slow broadband speeds locally; council tax above average
Small plot/rear garden limits large outdoor projects
This spacious mid-terrace home offers four double bedrooms and generous living space across three levels — ideal for a growing family who value village life close to Stockbridge High Street. Large windows and well-proportioned rooms create a light, airy feel throughout, while a useful nearby garage adds practical parking and storage.
The property requires modernisation, giving a buyer the chance to restyle kitchens, bathrooms and finishes to taste. The top-floor bedroom/sitting room with an ensuite provides flexible accommodation for older children or guests. Oil-fired central heating and a filled cavity wall construction are in place, but upgrading systems and decor will be needed to maximise comfort and value.
Location is a key strength: level walking access to local shops, pubs, the Test Way and good primary schools, with Winchester and Salisbury around a 20-minute drive. Tenure is freehold with low flood risk, making this a straightforward purchase for owner-occupiers.
Notable practical points: broadband speeds are slow in the area and council tax is above average. The rear garden and small plot limit extensive landscaping or large extensions without planning consideration. Buyers wanting a turnkey finish should factor renovation costs into their budget.
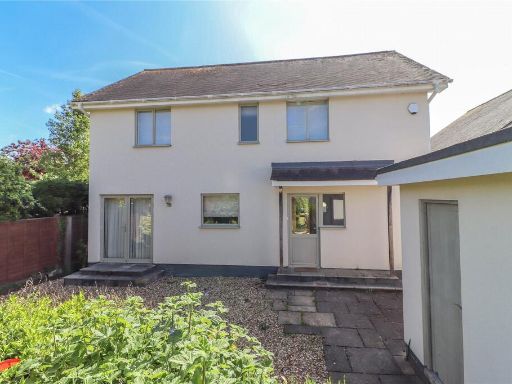 3 bedroom detached house for sale in Nelson Close, Stockbridge, Hampshire, SO20 — £995,000 • 3 bed • 2 bath • 1452 ft²
3 bedroom detached house for sale in Nelson Close, Stockbridge, Hampshire, SO20 — £995,000 • 3 bed • 2 bath • 1452 ft²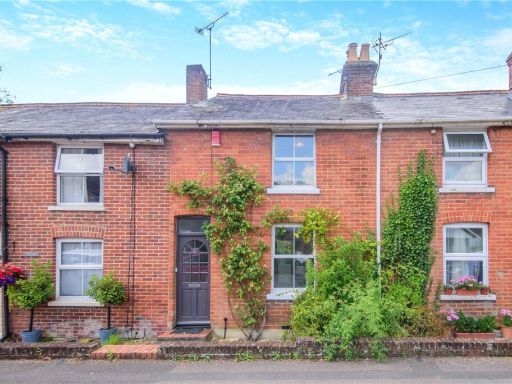 2 bedroom terraced house for sale in New Street, Stockbridge, Hampshire, SO20 — £395,000 • 2 bed • 1 bath • 829 ft²
2 bedroom terraced house for sale in New Street, Stockbridge, Hampshire, SO20 — £395,000 • 2 bed • 1 bath • 829 ft²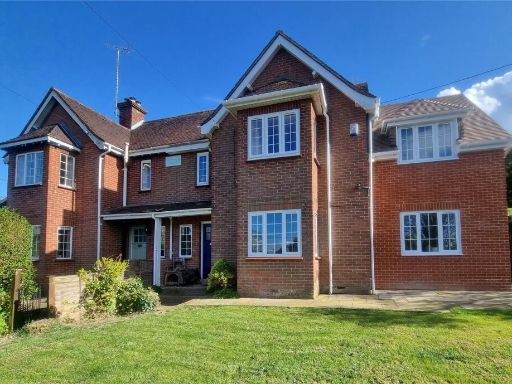 4 bedroom semi-detached house for sale in Old London Road, Stockbridge, Hampshire, SO20 — £750,000 • 4 bed • 3 bath • 1539 ft²
4 bedroom semi-detached house for sale in Old London Road, Stockbridge, Hampshire, SO20 — £750,000 • 4 bed • 3 bath • 1539 ft²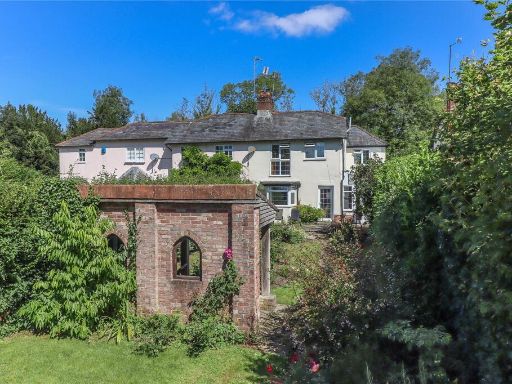 3 bedroom semi-detached house for sale in Marsh Court Cottages, Stockbridge, Hampshire, SO20 — £685,000 • 3 bed • 2 bath • 1343 ft²
3 bedroom semi-detached house for sale in Marsh Court Cottages, Stockbridge, Hampshire, SO20 — £685,000 • 3 bed • 2 bath • 1343 ft²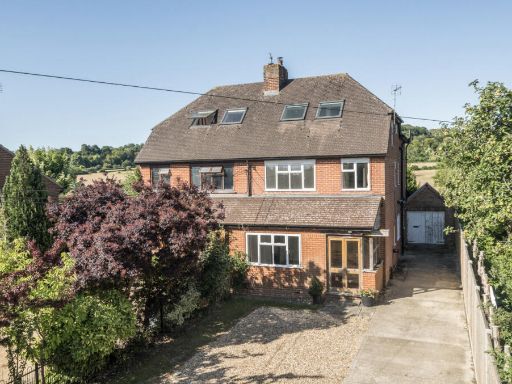 4 bedroom semi-detached house for sale in Salisbury Road, Broughton, Stockbridge, Hampshire, SO20 — £700,000 • 4 bed • 3 bath • 1974 ft²
4 bedroom semi-detached house for sale in Salisbury Road, Broughton, Stockbridge, Hampshire, SO20 — £700,000 • 4 bed • 3 bath • 1974 ft²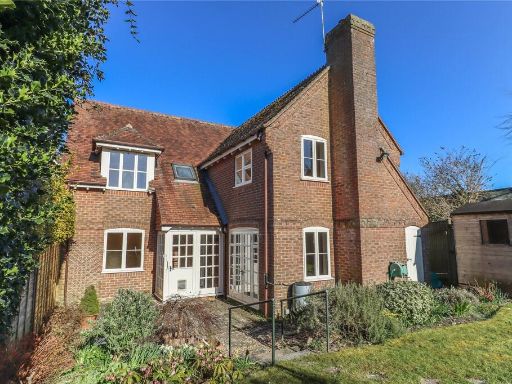 4 bedroom detached house for sale in High Street, Broughton, Stockbridge, Hampshire, SO20 — £685,000 • 4 bed • 2 bath • 1586 ft²
4 bedroom detached house for sale in High Street, Broughton, Stockbridge, Hampshire, SO20 — £685,000 • 4 bed • 2 bath • 1586 ft²