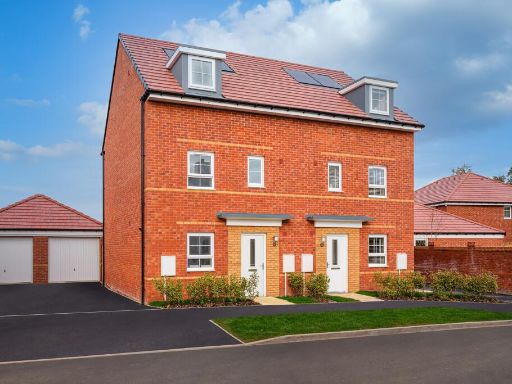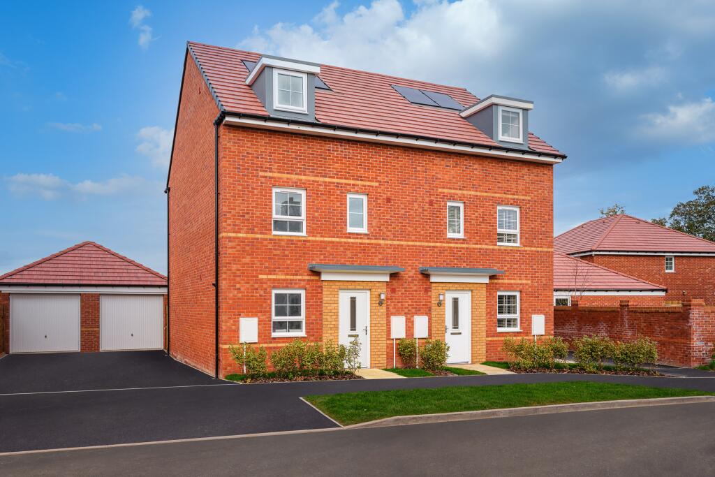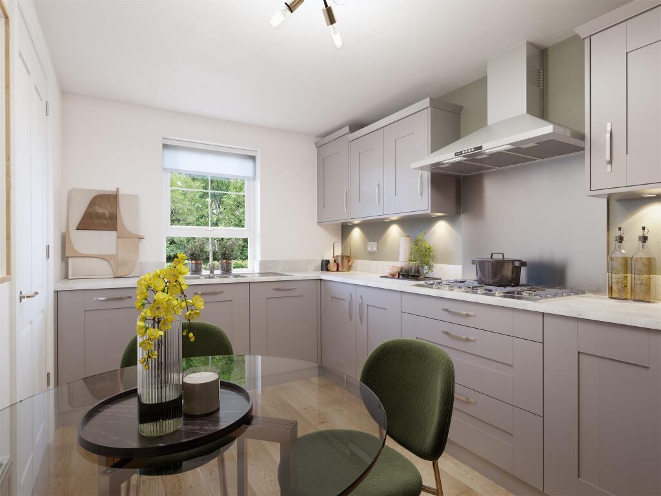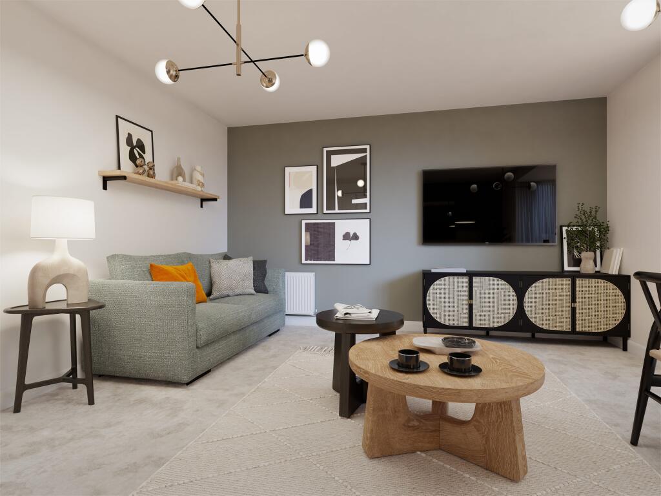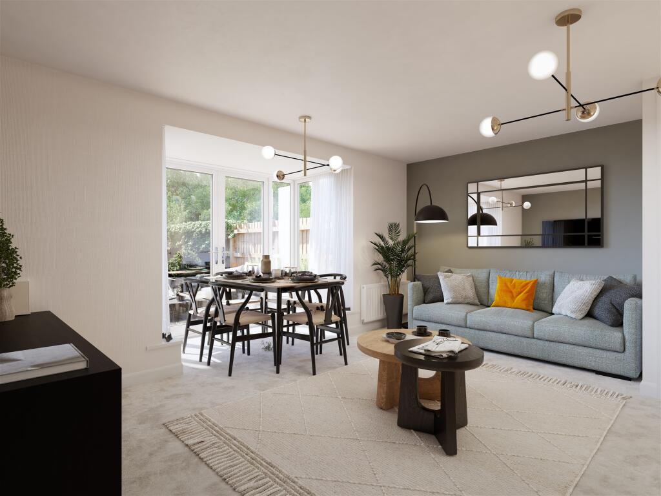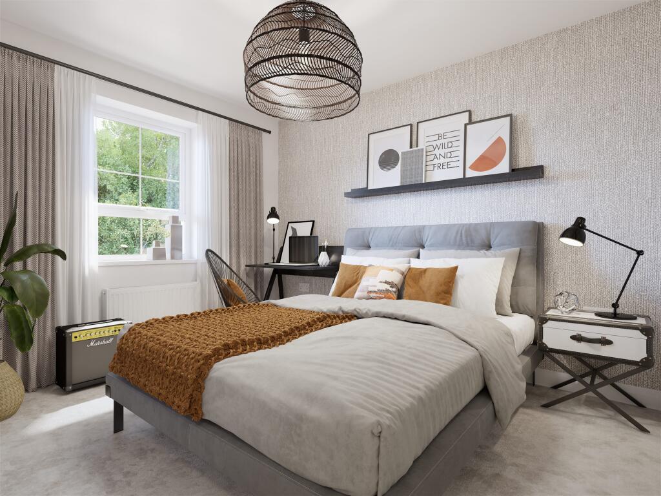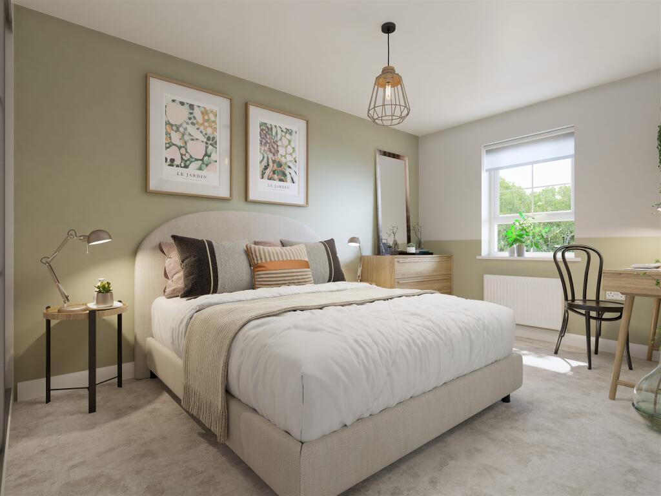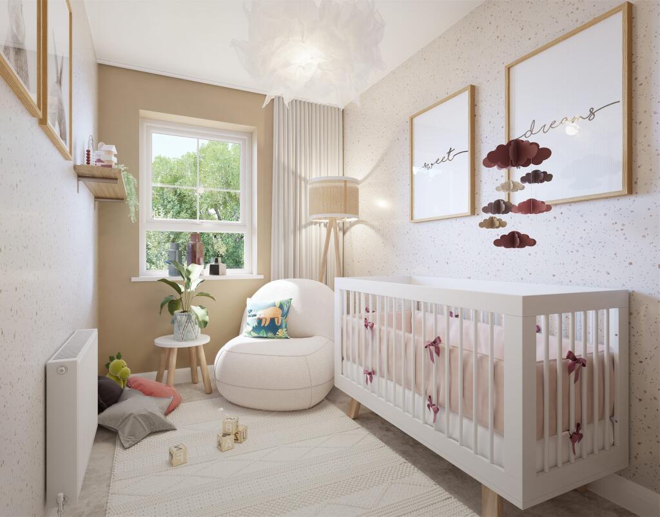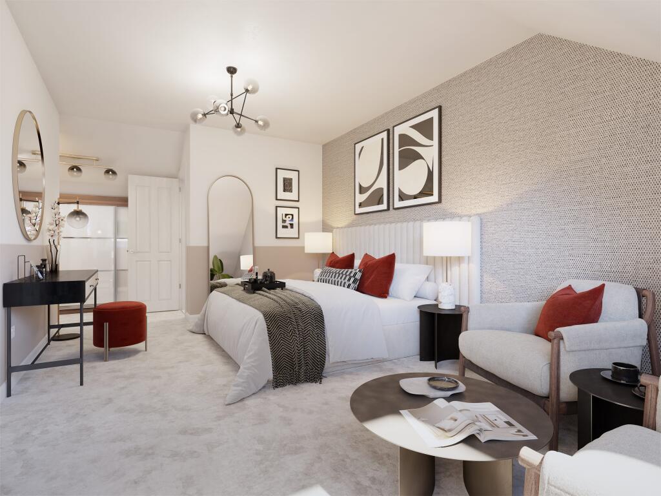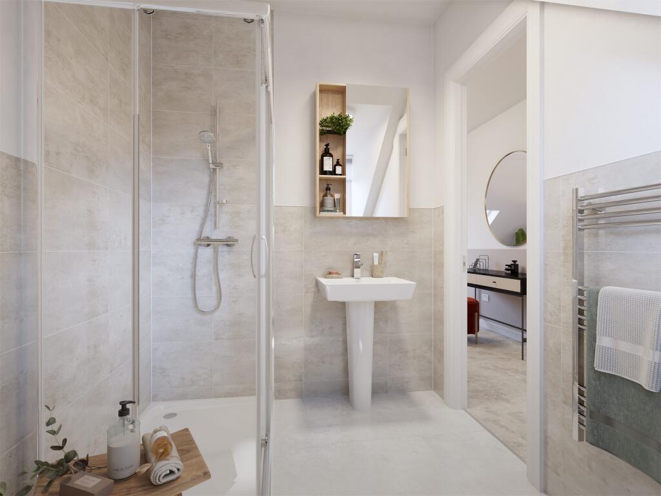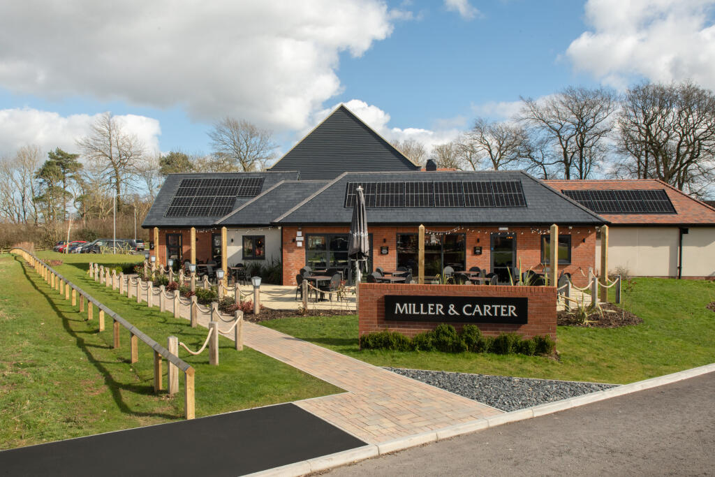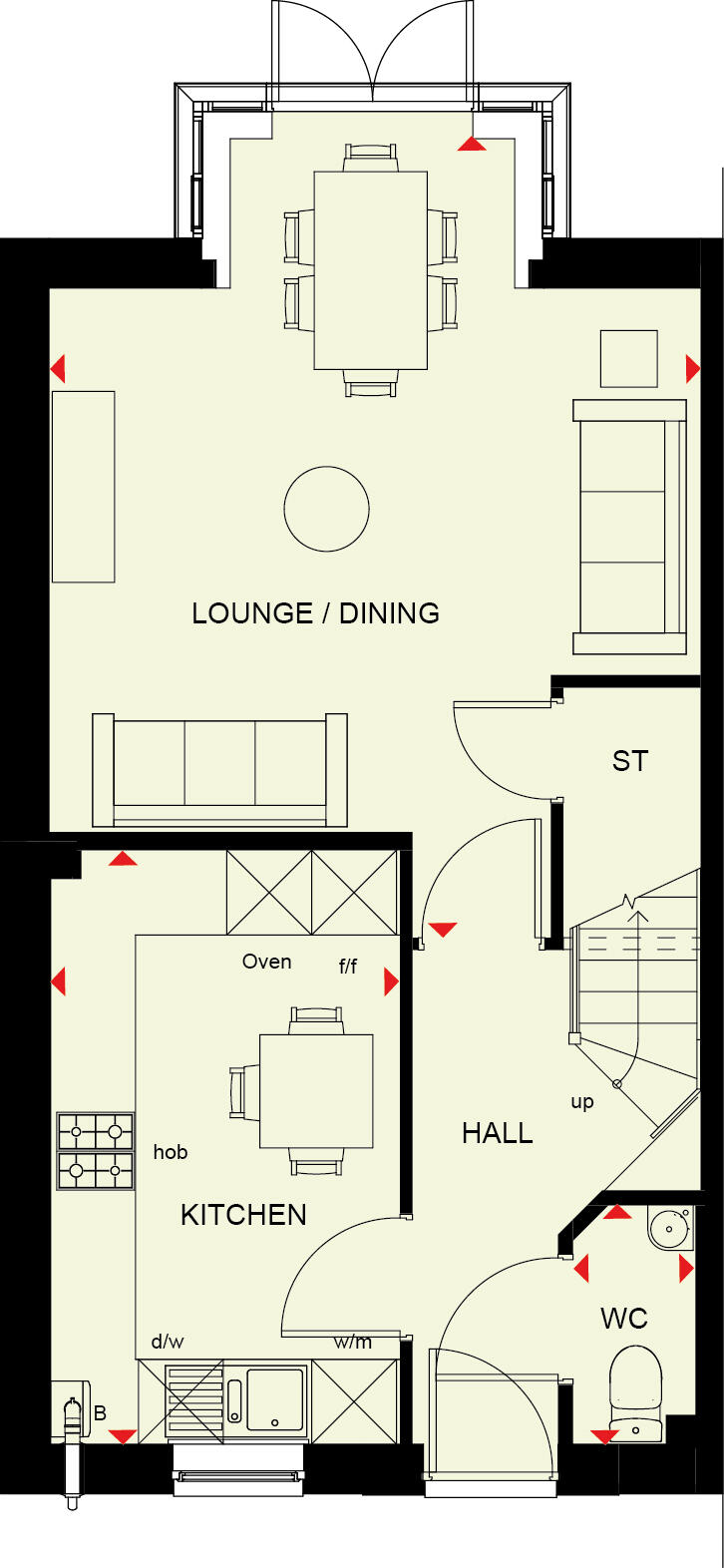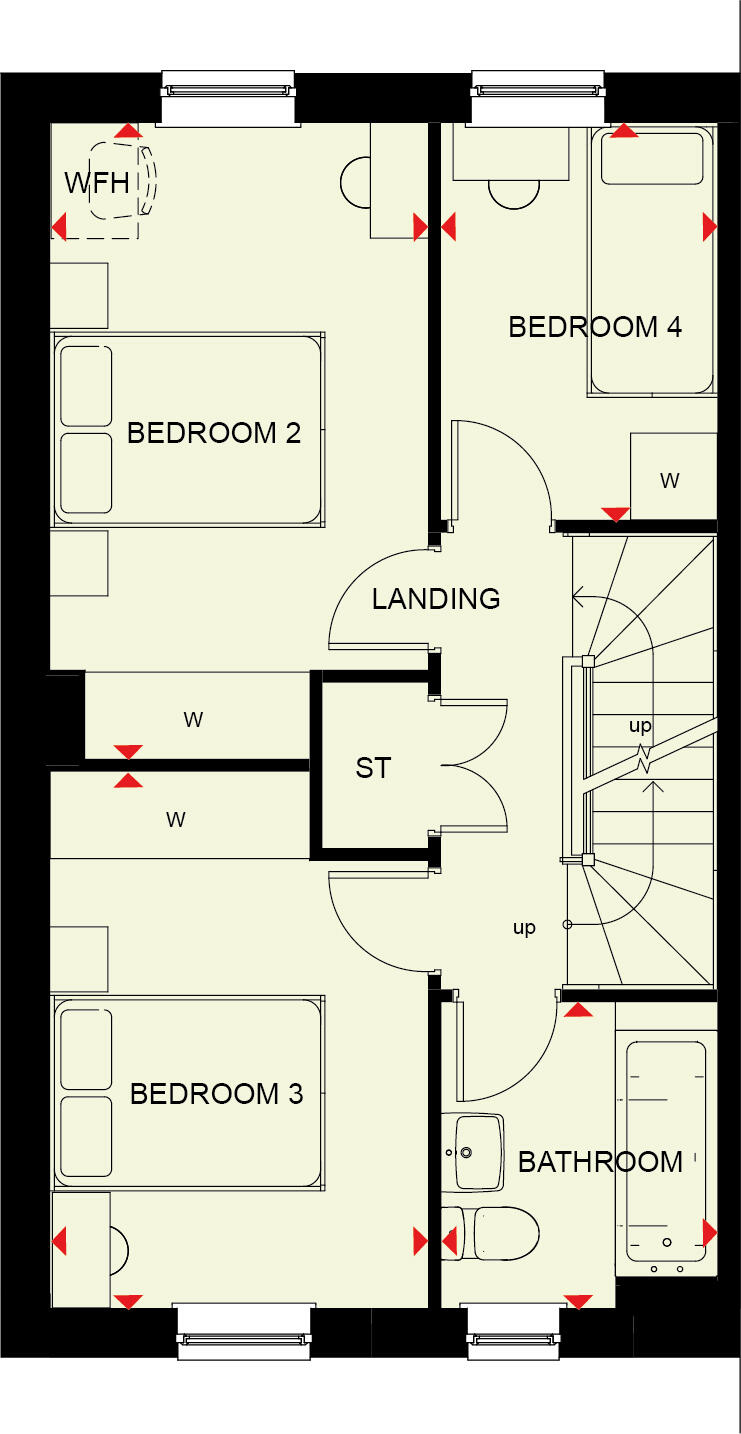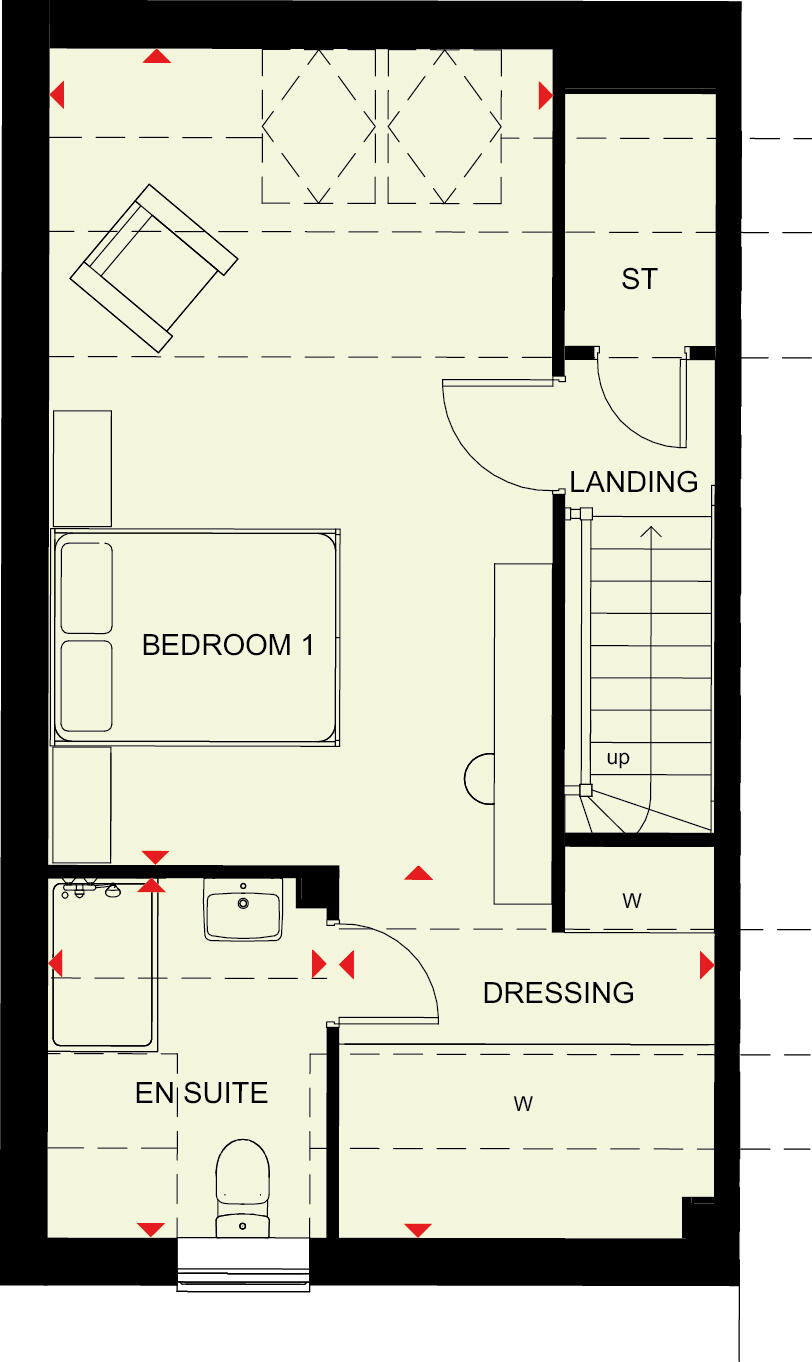Summary - 4, Sinderby Lane, Nunthorpe, MIDDLESBROUGH TS7 0RP
4 bed 1 bath Semi-Detached
Modern four-bed home with private garden and garage in a quiet village setting.
- Newly constructed three-storey semi detached townhouse
- Overlooks woodland; cul-de-sac location
- West-facing garden with turf and fencing included
- Single garage plus driveway parking
- Main bedroom with dressing area and ensuite on top floor
- Compact overall size: approximately 1,056 sq ft across three floors
- Listing shows only one main bathroom despite four bedrooms
- Tenure not specified in provided information
This newly constructed three-storey semi-detached townhouse sits at the end of a cul-de-sac and overlooks peaceful woodland, offering a private west‑facing garden and included turf and fencing. The home is designed for modern family life with an open-plan lounge/diner that opens through French doors to outdoor space, a fitted kitchen with breakfast area, and a single garage with driveway parking.
The top floor is dedicated to a generous main bedroom complete with dressing area and ensuite, giving parents a private retreat. Two double bedrooms and a single bedroom are on the first floor alongside the family bathroom — note the listing records a single main bathroom despite the ensuite provision, which may affect morning routines for a four-bedroom household.
As a new build the property includes energy-saving technologies expected to reduce running costs and benefits from excellent mobile signal and fast broadband. The plot is described as decent size within a small overall development, positioned in an affluent, village-style setting close to good primary schools; the nearest secondary (Nunthorpe Academy) is rated Requires Improvement.
Practical points to consider: tenure is not specified in the information provided, and the house is relatively compact at about 1,056 sq ft across three floors. For buyers seeking modern finishes, low-maintenance landscaping and woodland views in a quiet location, this home represents immediate move-in potential with some compromises on internal space and bathroom provision.
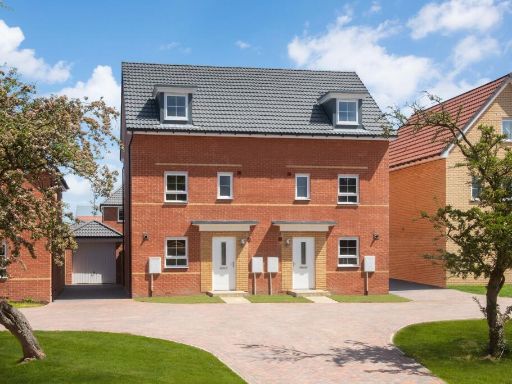 4 bedroom semi-detached house for sale in Sinderby Lane
Nunthorpe
Middlesbrough
TS7 0RP, TS7 — £336,995 • 4 bed • 1 bath • 1056 ft²
4 bedroom semi-detached house for sale in Sinderby Lane
Nunthorpe
Middlesbrough
TS7 0RP, TS7 — £336,995 • 4 bed • 1 bath • 1056 ft²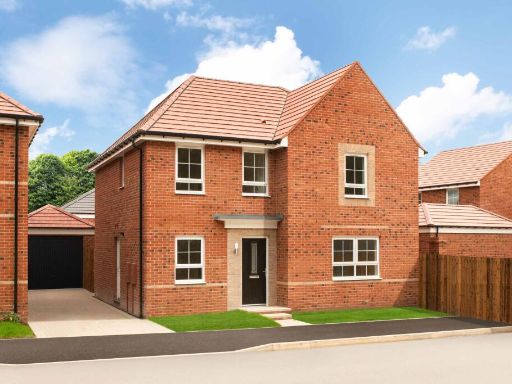 4 bedroom detached house for sale in Sinderby Lane
Nunthorpe
Middlesbrough
TS7 0RP, TS7 — £424,995 • 4 bed • 1 bath • 1134 ft²
4 bedroom detached house for sale in Sinderby Lane
Nunthorpe
Middlesbrough
TS7 0RP, TS7 — £424,995 • 4 bed • 1 bath • 1134 ft²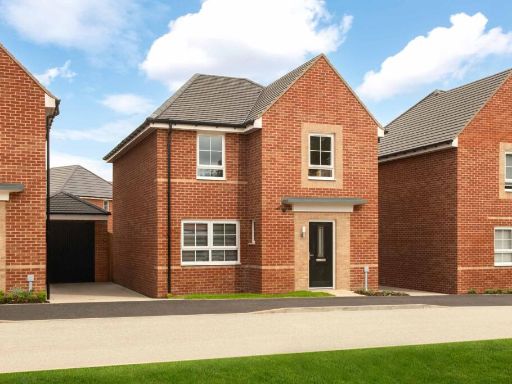 4 bedroom detached house for sale in Sinderby Lane
Nunthorpe
Middlesbrough
TS7 0RP, TS7 — £349,995 • 4 bed • 1 bath • 866 ft²
4 bedroom detached house for sale in Sinderby Lane
Nunthorpe
Middlesbrough
TS7 0RP, TS7 — £349,995 • 4 bed • 1 bath • 866 ft²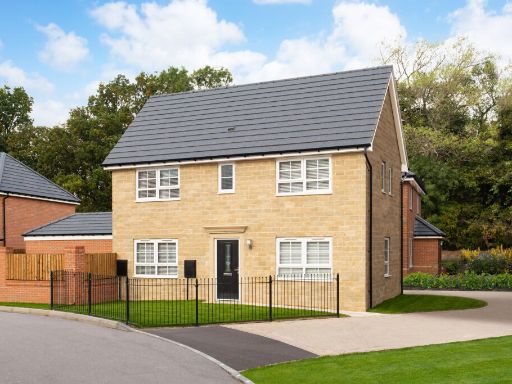 3 bedroom detached house for sale in Sinderby Lane
Nunthorpe
Middlesbrough
TS7 0RP, TS7 — £324,995 • 3 bed • 1 bath • 771 ft²
3 bedroom detached house for sale in Sinderby Lane
Nunthorpe
Middlesbrough
TS7 0RP, TS7 — £324,995 • 3 bed • 1 bath • 771 ft²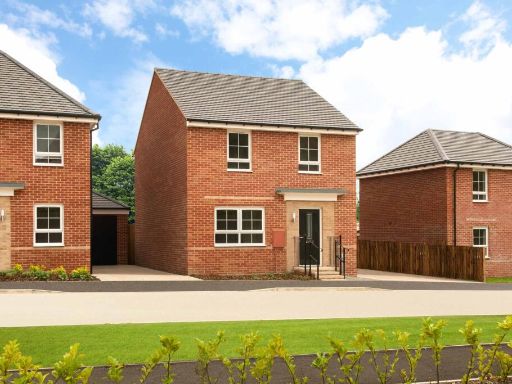 4 bedroom detached house for sale in Sinderby Lane
Nunthorpe
Middlesbrough
TS7 0RP, TS7 — £329,995 • 4 bed • 1 bath • 847 ft²
4 bedroom detached house for sale in Sinderby Lane
Nunthorpe
Middlesbrough
TS7 0RP, TS7 — £329,995 • 4 bed • 1 bath • 847 ft²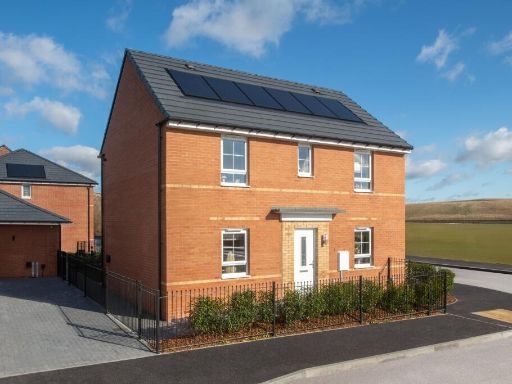 4 bedroom detached house for sale in Sinderby Lane
Nunthorpe
Middlesbrough
TS7 0RP, TS7 — £439,995 • 4 bed • 1 bath • 1116 ft²
4 bedroom detached house for sale in Sinderby Lane
Nunthorpe
Middlesbrough
TS7 0RP, TS7 — £439,995 • 4 bed • 1 bath • 1116 ft²























