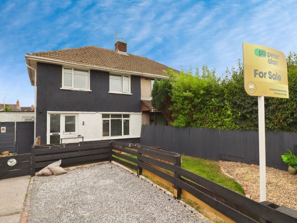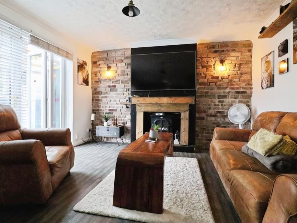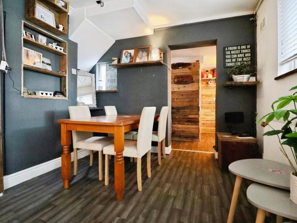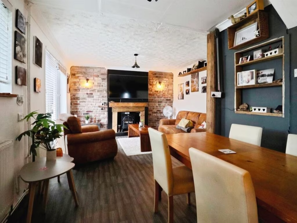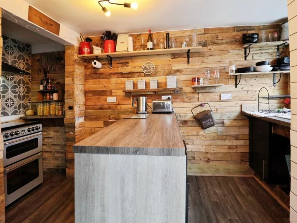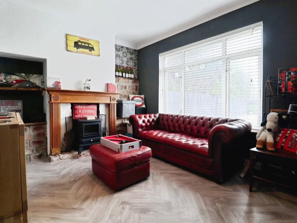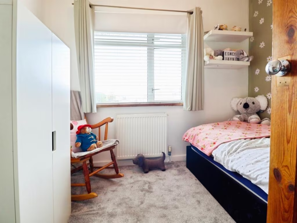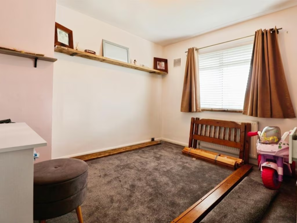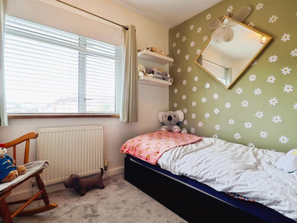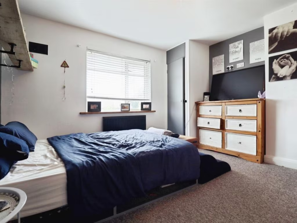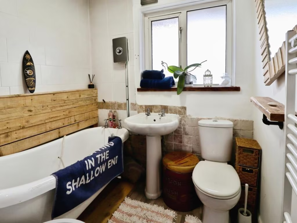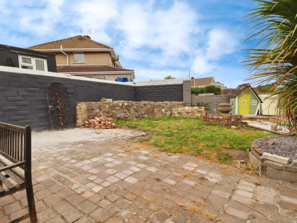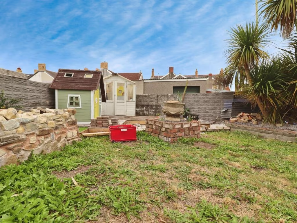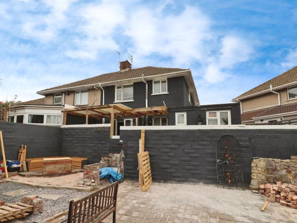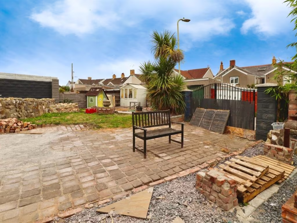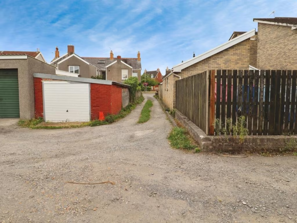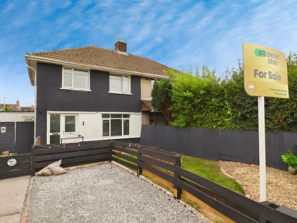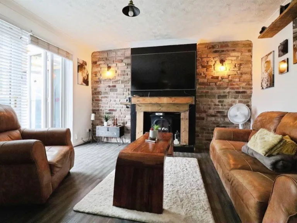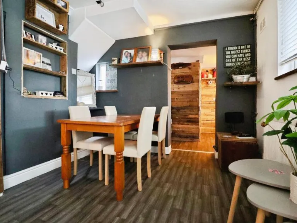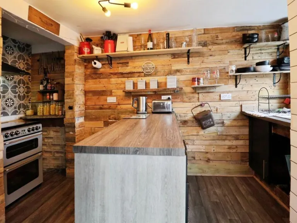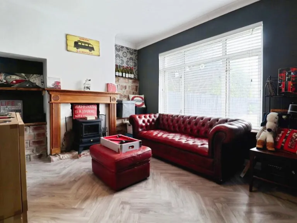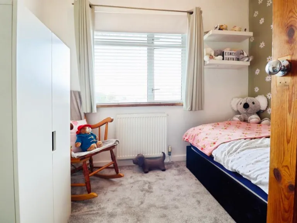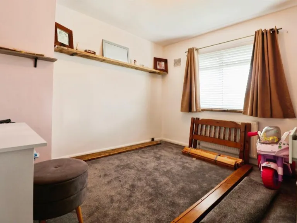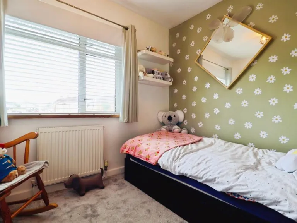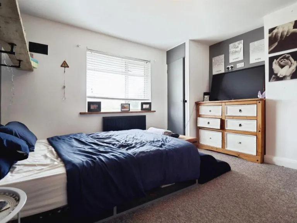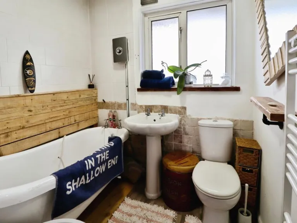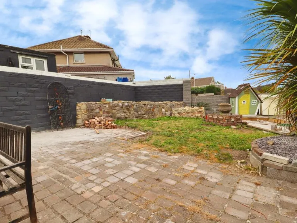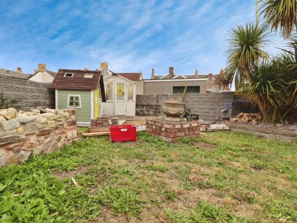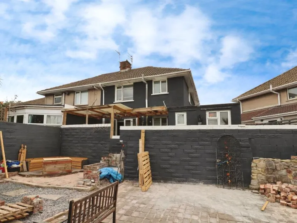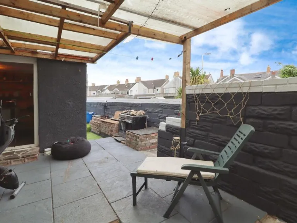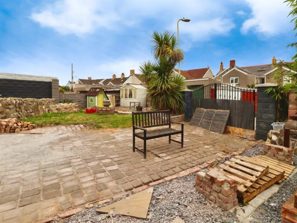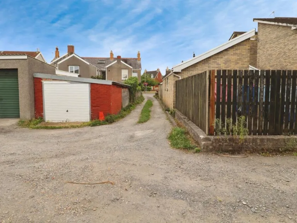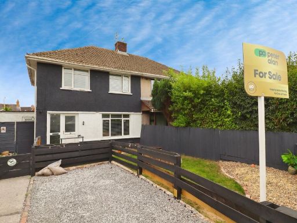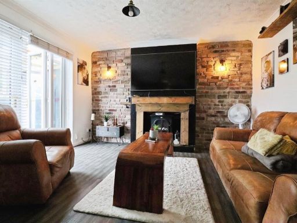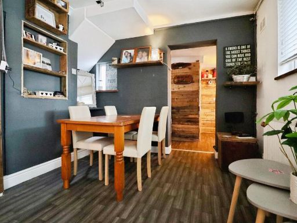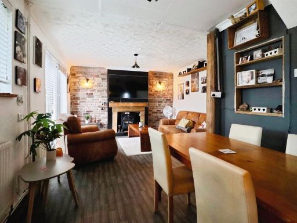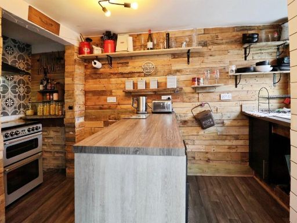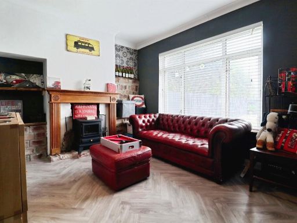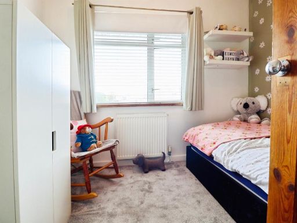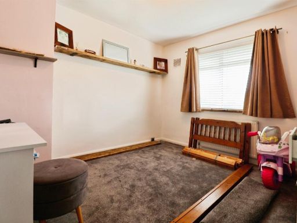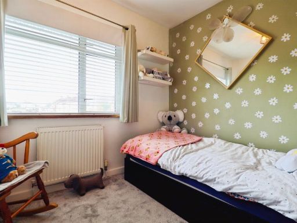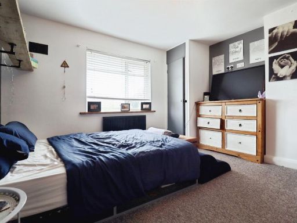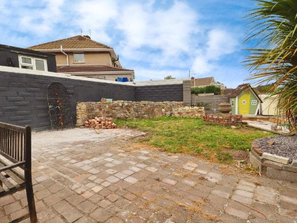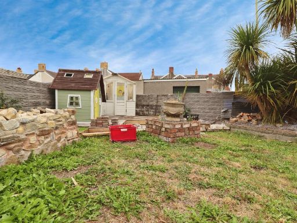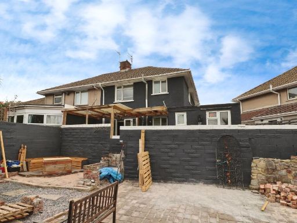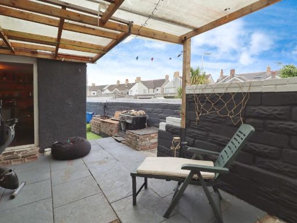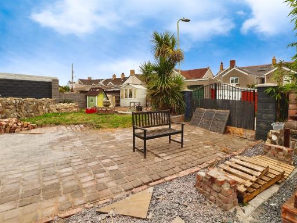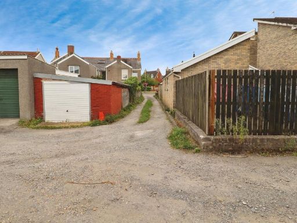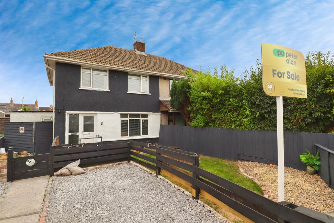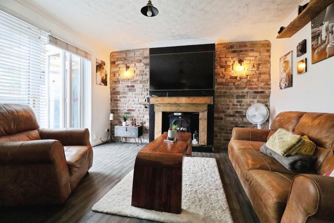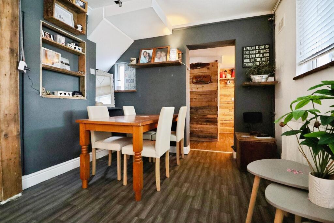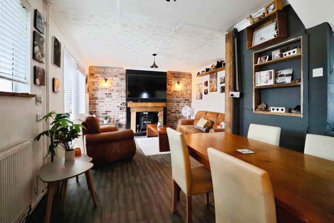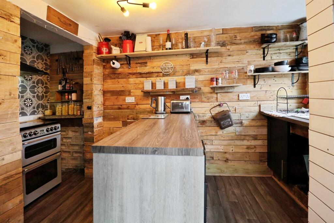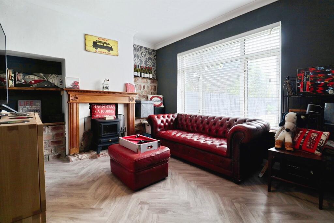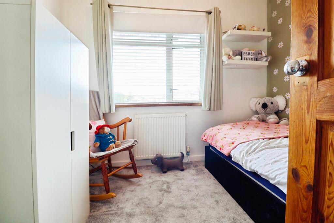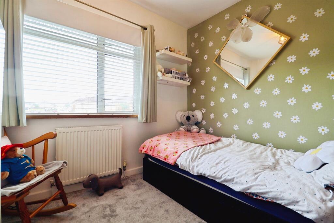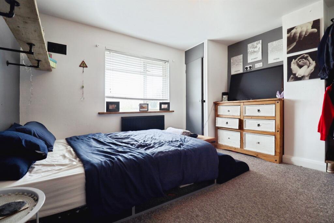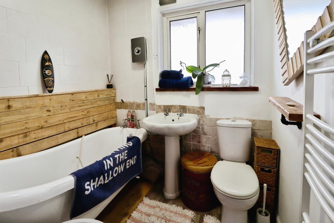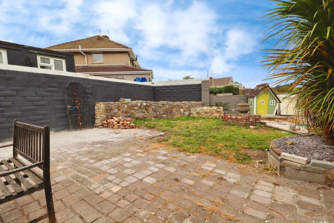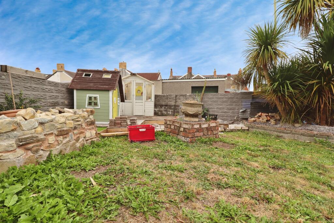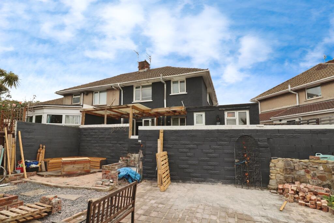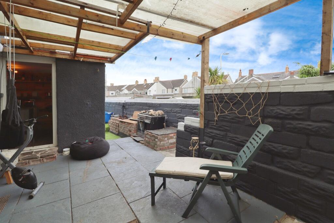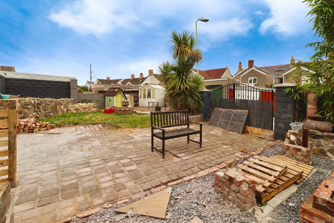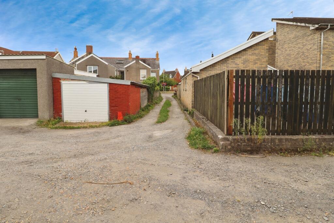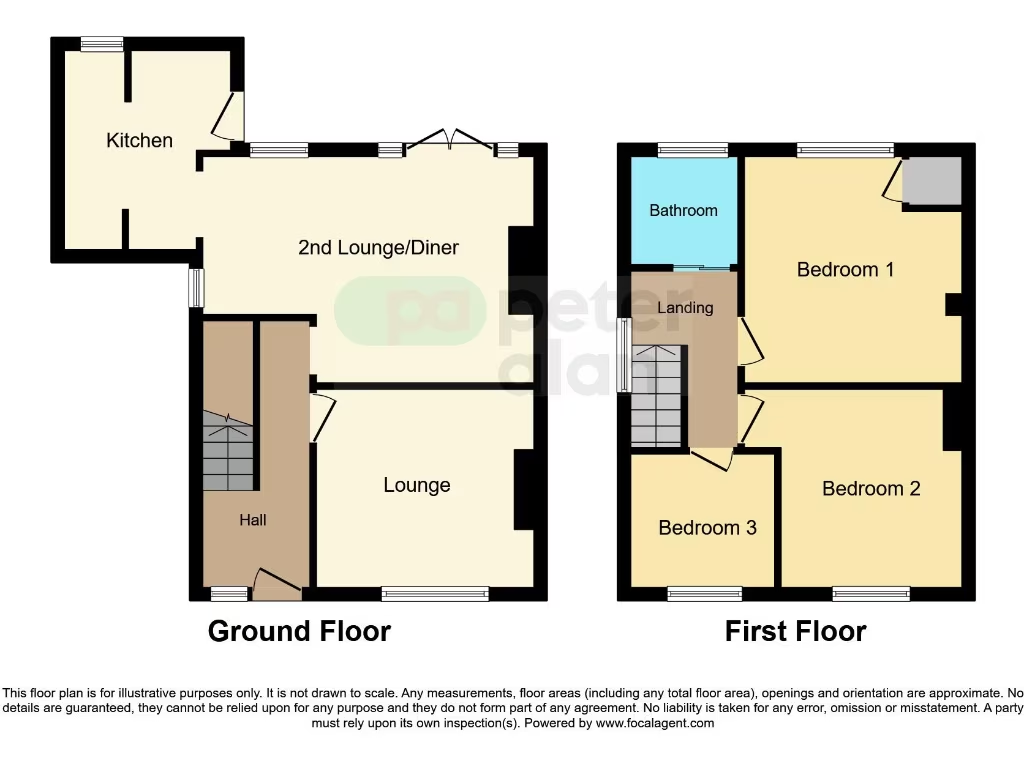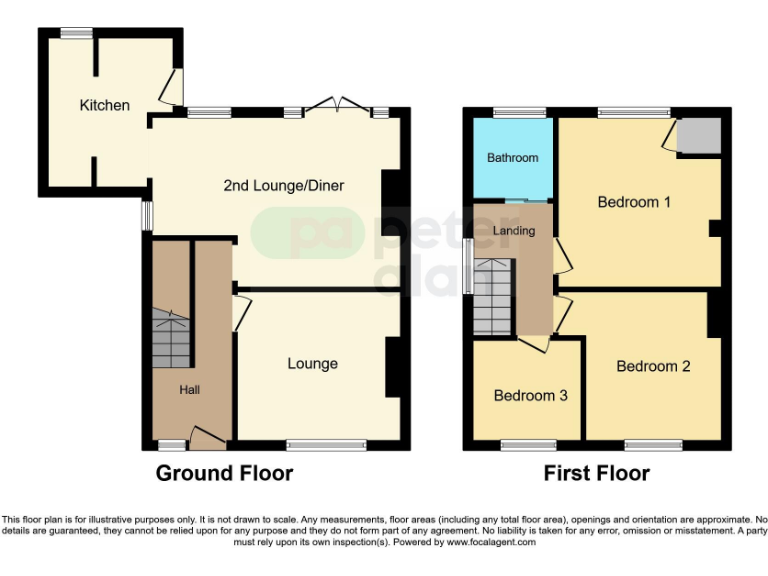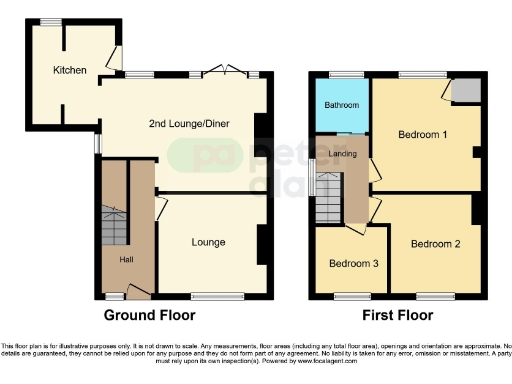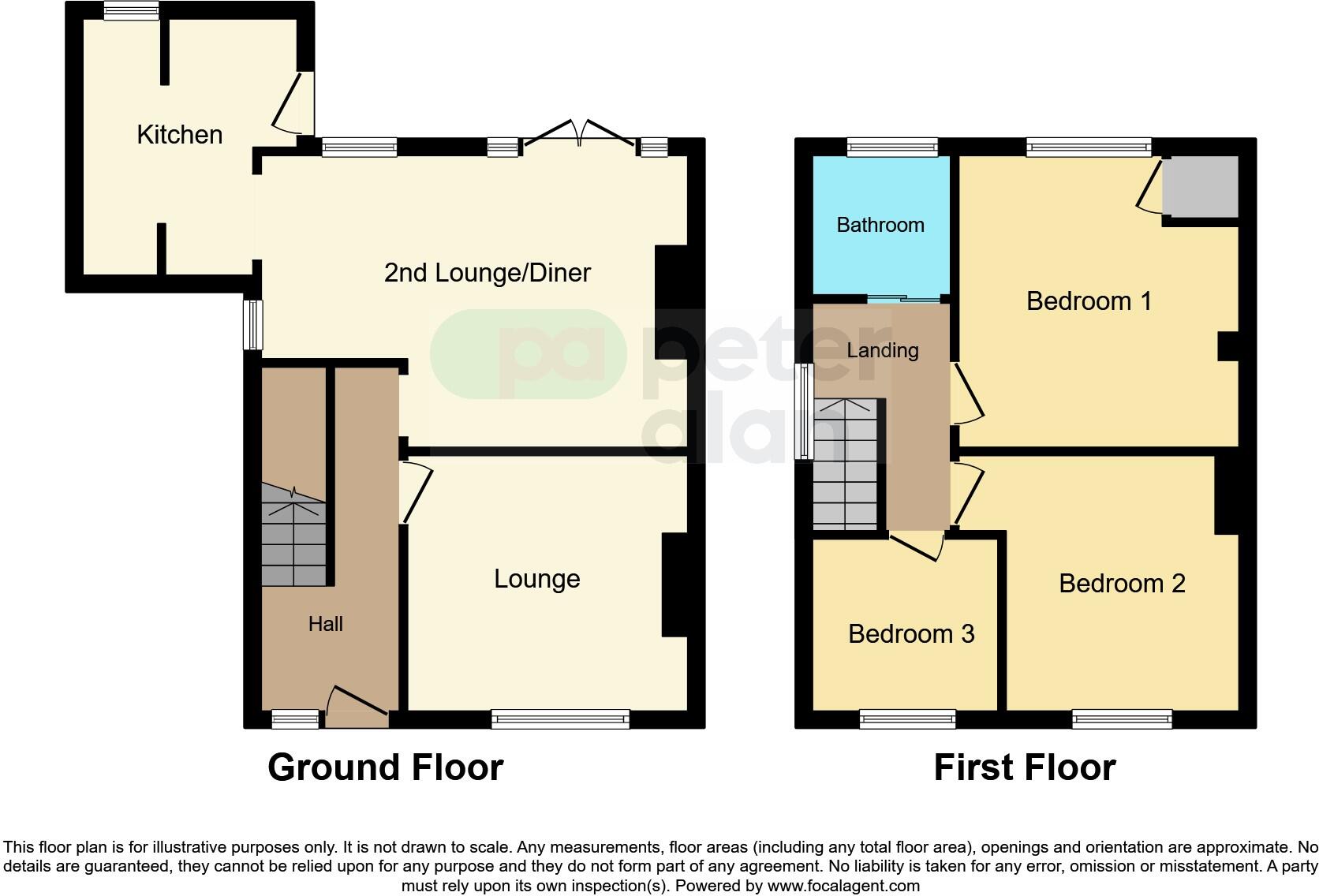Summary - 18 LLWYN DERWEN NORTH CORNELLY BRIDGEND CF33 4BH
3 bed 1 bath Semi-Detached
Comfortable family home with driveway, garden and strong commuter links.
- Three bedrooms, two reception rooms, practical 969 sq ft layout
- Private driveway and enclosed rear garden with lane access
- Mid-20th century character: exposed-brick fireplace and timber beam
- Mains gas boiler and radiators; fast broadband and excellent mobile signal
- Double glazing installed before 2002 (may be dated)
- Cavity walls were built without insulation (assumed) — energy upgrades likely
- Single bathroom only; families may want to add or update facilities
- Located in an area with higher deprivation despite good transport links
A well-presented three-bedroom semi-detached home set on a decent plot in North Cornelly, ideal for families or first-time buyers seeking space and good transport links. The property offers two reception rooms, a kitchen, and a single first-floor bathroom across a practical 969 sq ft layout. A private driveway and enclosed rear garden with lane access add everyday convenience.
Built in the mid-20th century, the house retains character features such as an exposed-brick fireplace and timber beam in the living room, while benefiting from gas central heating and double glazing (installed before 2002). Broadband speeds are fast and mobile signal is excellent, which suits remote working or streaming needs.
Buyers should note a few practical considerations: cavity walls were built without insulation (assumed) and the glazing dates from before 2002, which may mean improvement work to boost energy performance. The property has one bathroom and lies in an area classified as very deprived, though local amenities, schools and M4 access are close by. A survey is recommended to confirm services and condition before purchase.
Overall this is a straightforward, comfortable family home with scope to modernise for improved energy efficiency and long-term value. Viewing is recommended to appreciate the layout, garden and driveway in person.
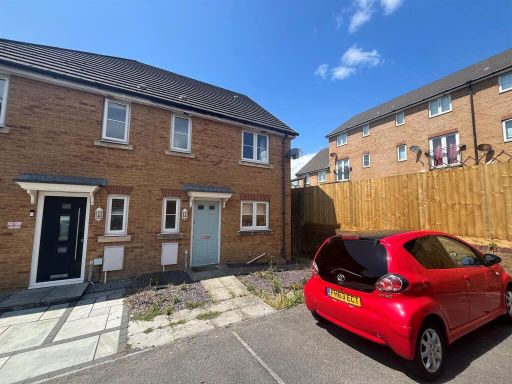 3 bedroom semi-detached house for sale in Plorin Road, North Cornelly, Bridgend, CF33 — £185,000 • 3 bed • 2 bath • 776 ft²
3 bedroom semi-detached house for sale in Plorin Road, North Cornelly, Bridgend, CF33 — £185,000 • 3 bed • 2 bath • 776 ft²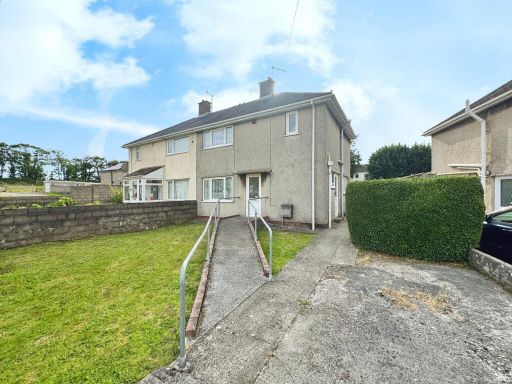 3 bedroom semi-detached house for sale in Plas Kenfig, North Cornelly, Bridgend, CF33 4BN, CF33 — £170,000 • 3 bed • 2 bath • 1014 ft²
3 bedroom semi-detached house for sale in Plas Kenfig, North Cornelly, Bridgend, CF33 4BN, CF33 — £170,000 • 3 bed • 2 bath • 1014 ft²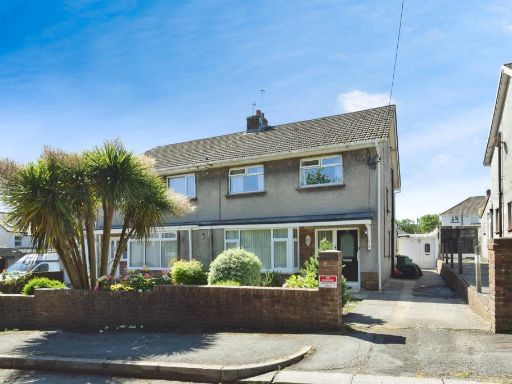 3 bedroom house for sale in Erw Wen, North Cornelly, BRIDGEND, CF33 — £220,000 • 3 bed • 1 bath • 893 ft²
3 bedroom house for sale in Erw Wen, North Cornelly, BRIDGEND, CF33 — £220,000 • 3 bed • 1 bath • 893 ft²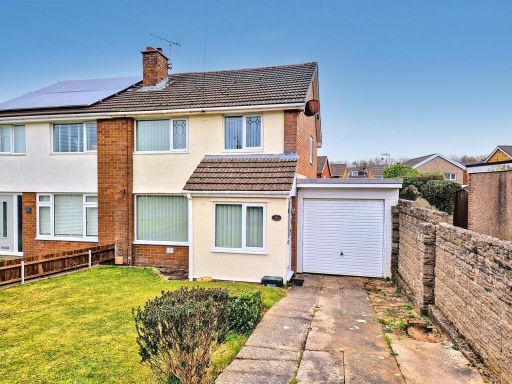 3 bedroom semi-detached house for sale in Woodland Place, North Cornelly, CF33 4EW, CF33 — £220,000 • 3 bed • 1 bath • 1045 ft²
3 bedroom semi-detached house for sale in Woodland Place, North Cornelly, CF33 4EW, CF33 — £220,000 • 3 bed • 1 bath • 1045 ft²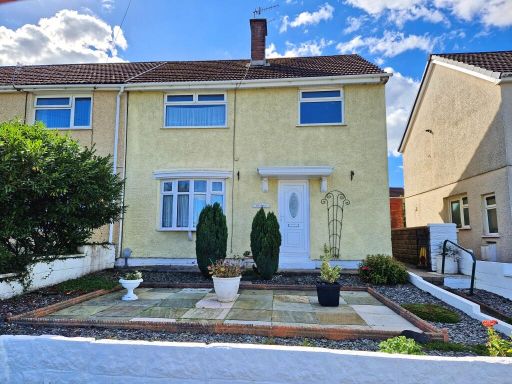 3 bedroom semi-detached house for sale in Heol Fach, North Cornelly, CF33 4DA, CF33 — £165,000 • 3 bed • 1 bath • 841 ft²
3 bedroom semi-detached house for sale in Heol Fach, North Cornelly, CF33 4DA, CF33 — £165,000 • 3 bed • 1 bath • 841 ft²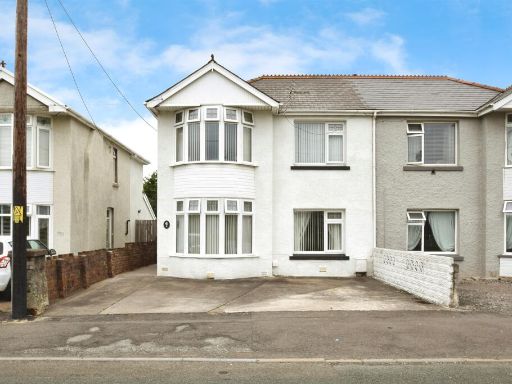 3 bedroom semi-detached house for sale in Brynglas Terrace, Pyle, Bridgend, CF33 — £280,000 • 3 bed • 1 bath • 1174 ft²
3 bedroom semi-detached house for sale in Brynglas Terrace, Pyle, Bridgend, CF33 — £280,000 • 3 bed • 1 bath • 1174 ft²