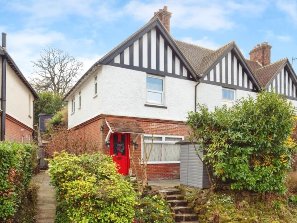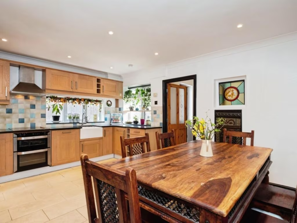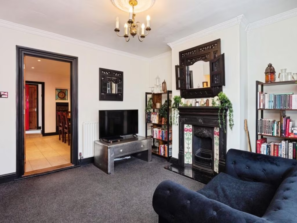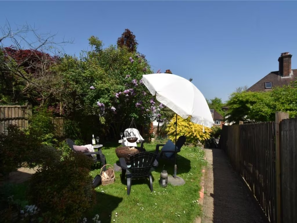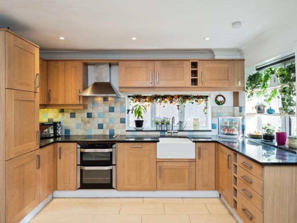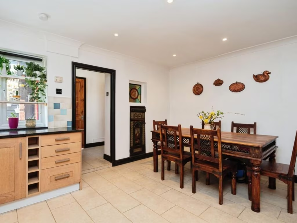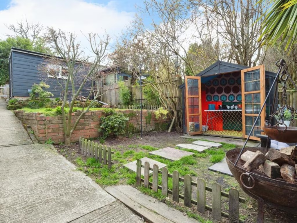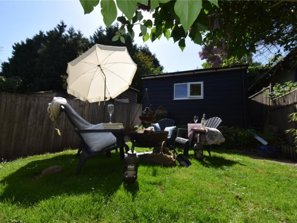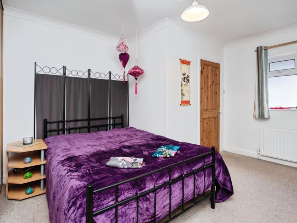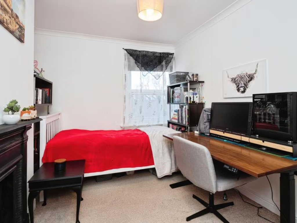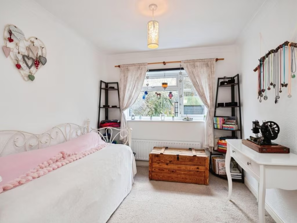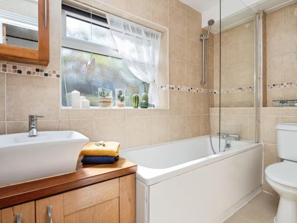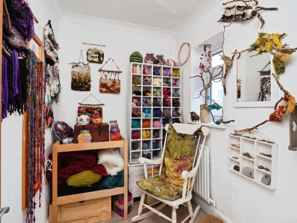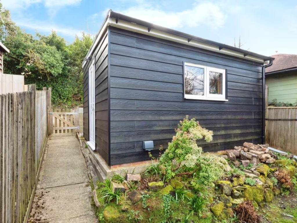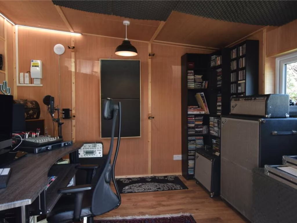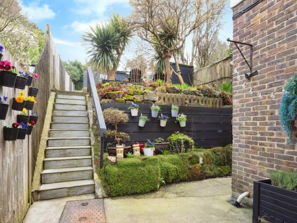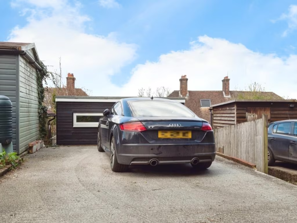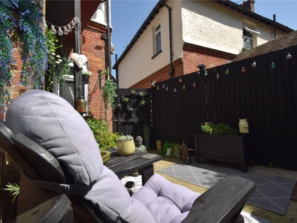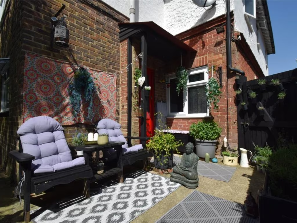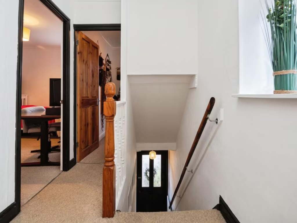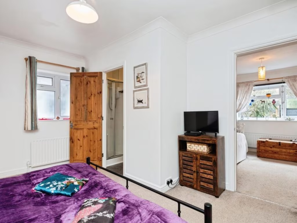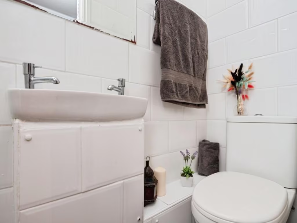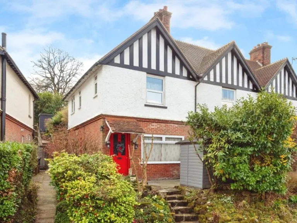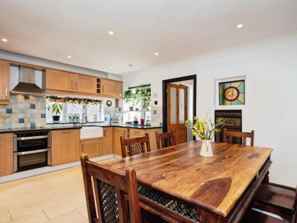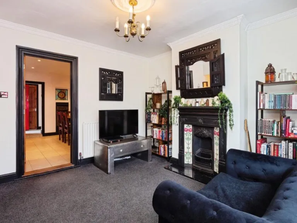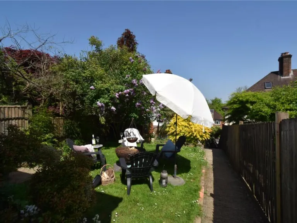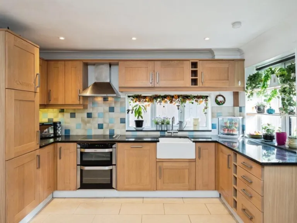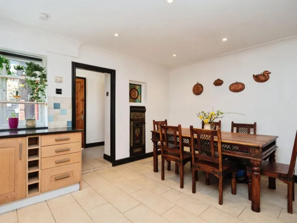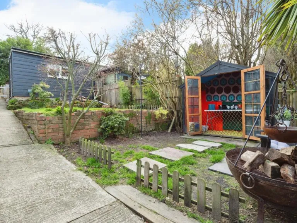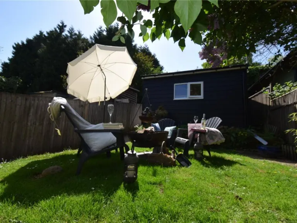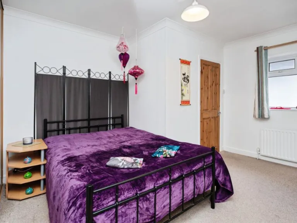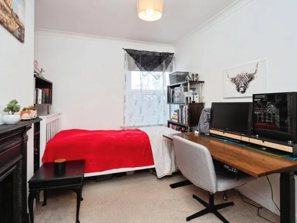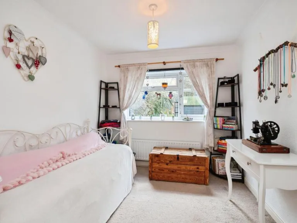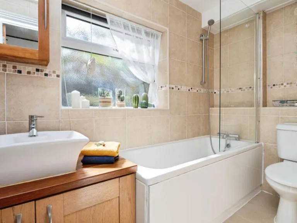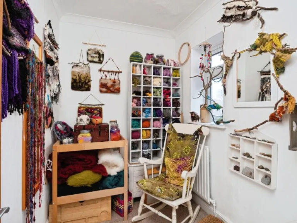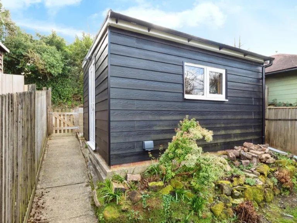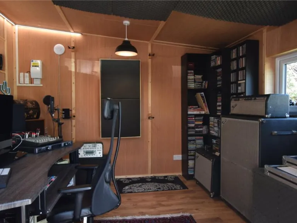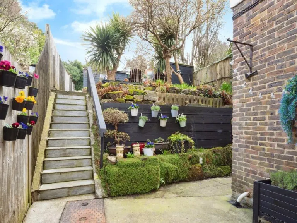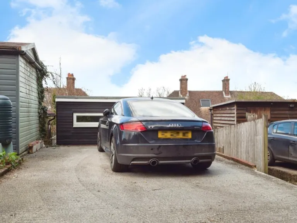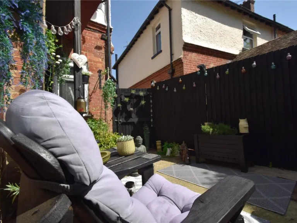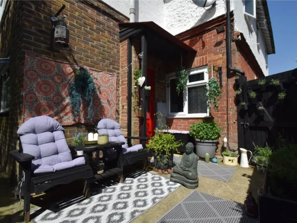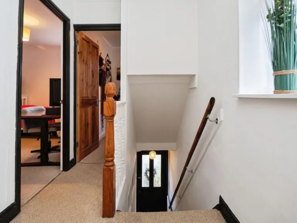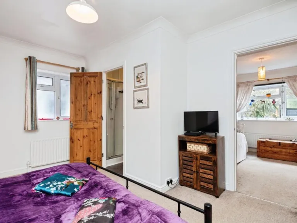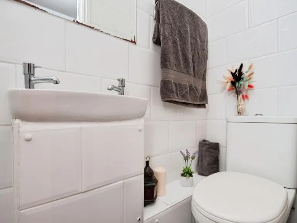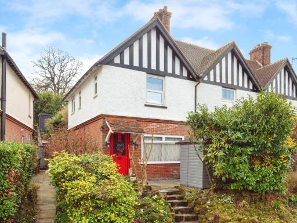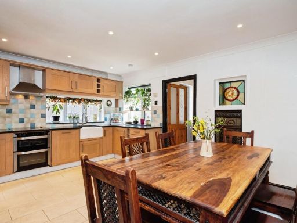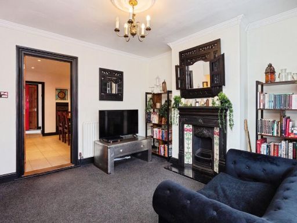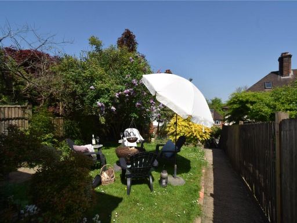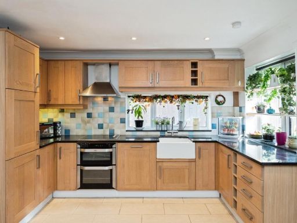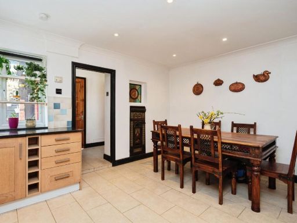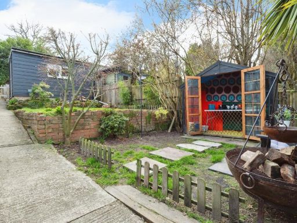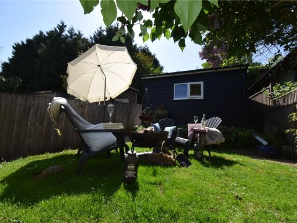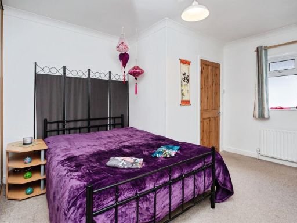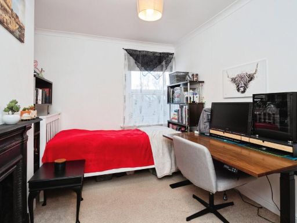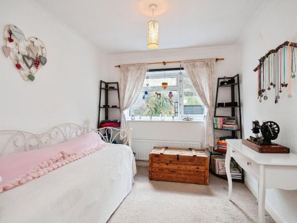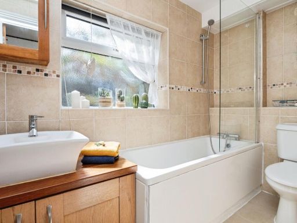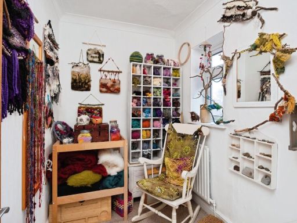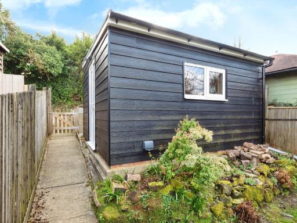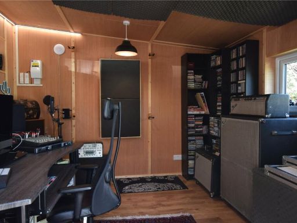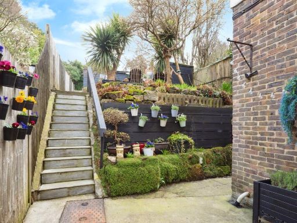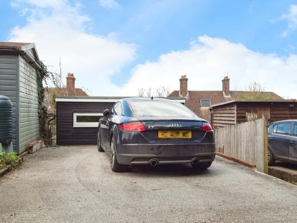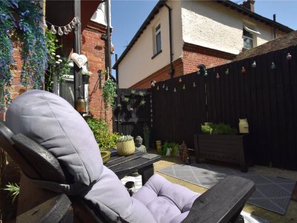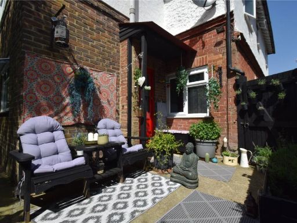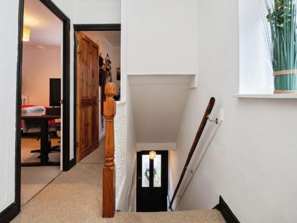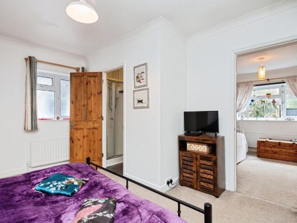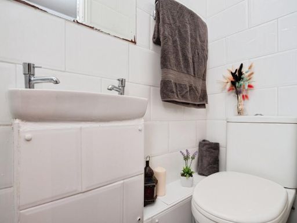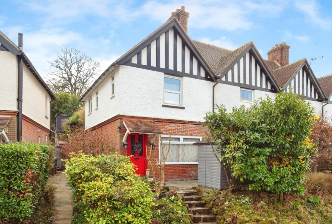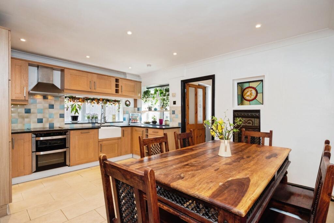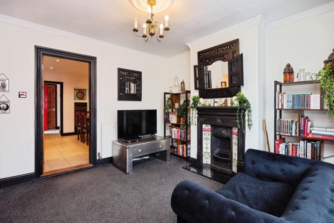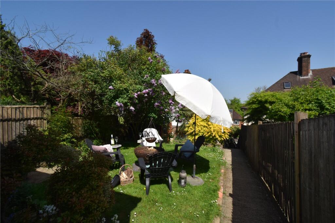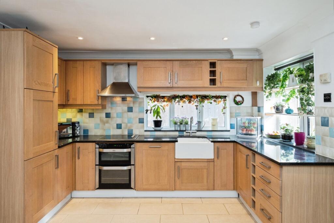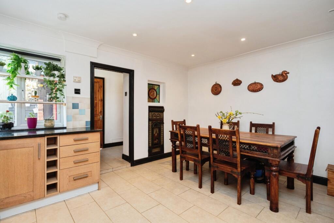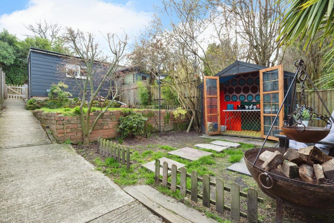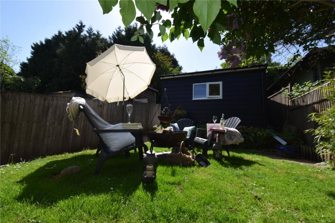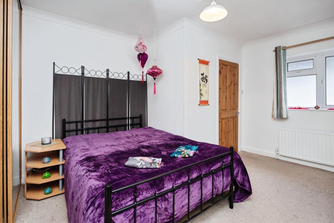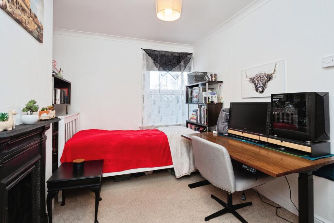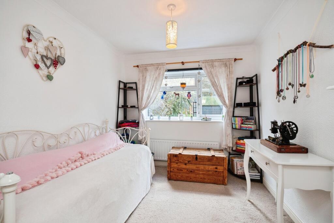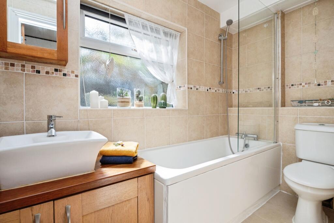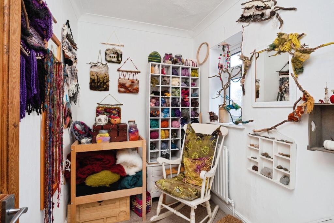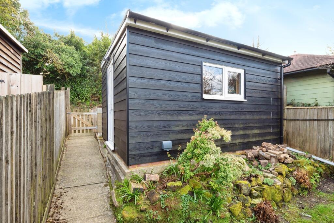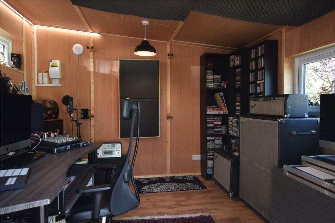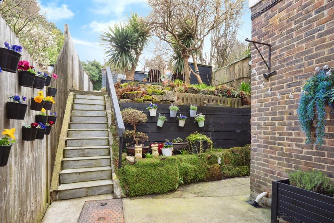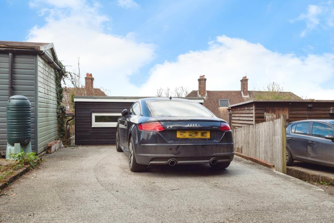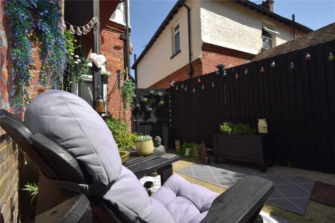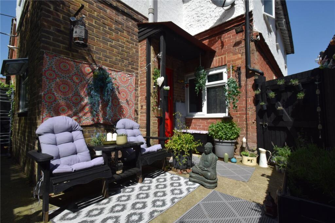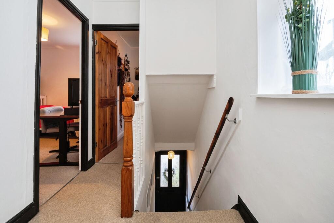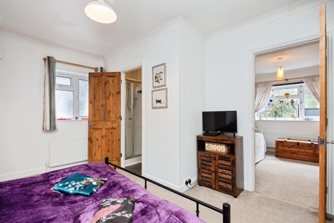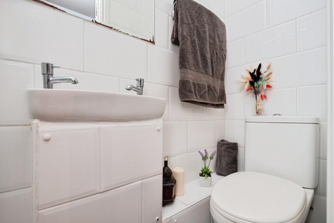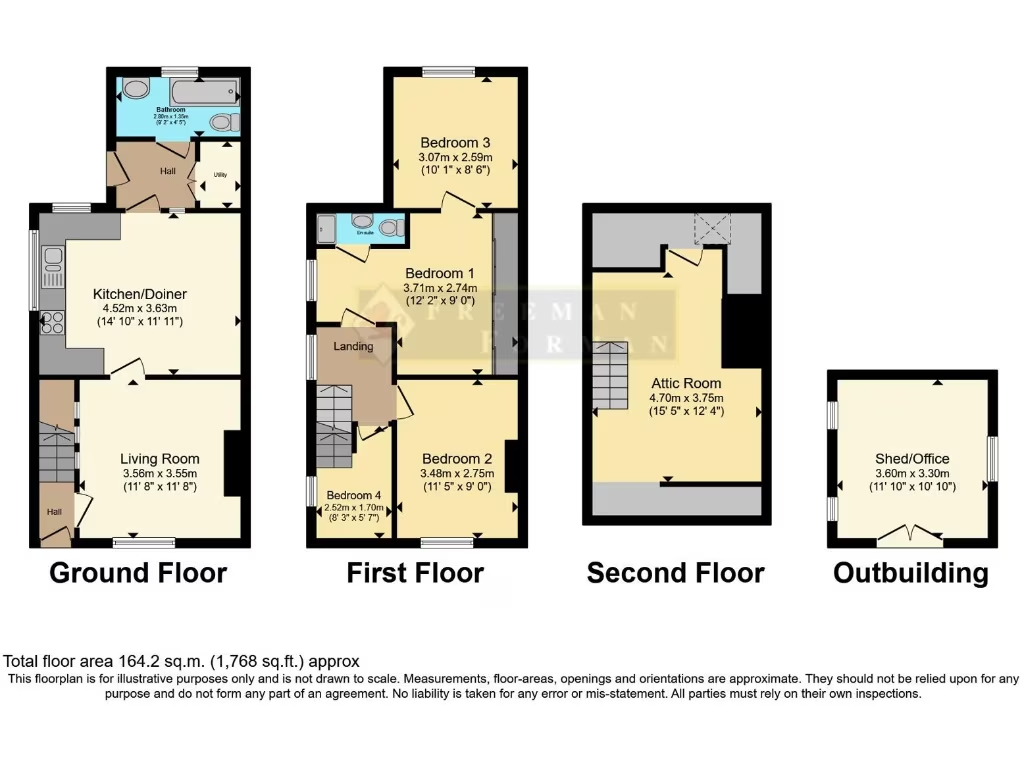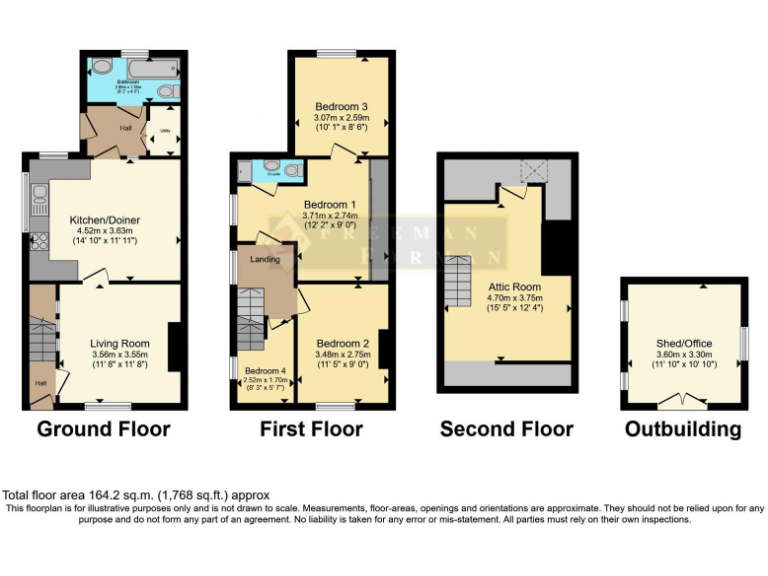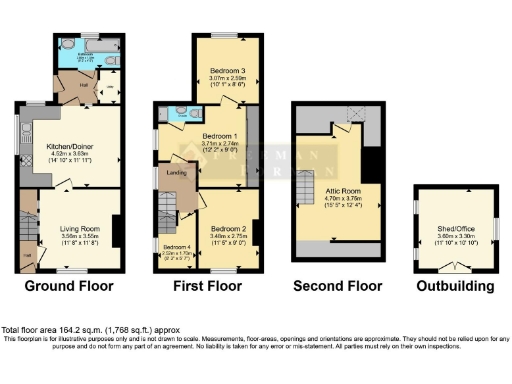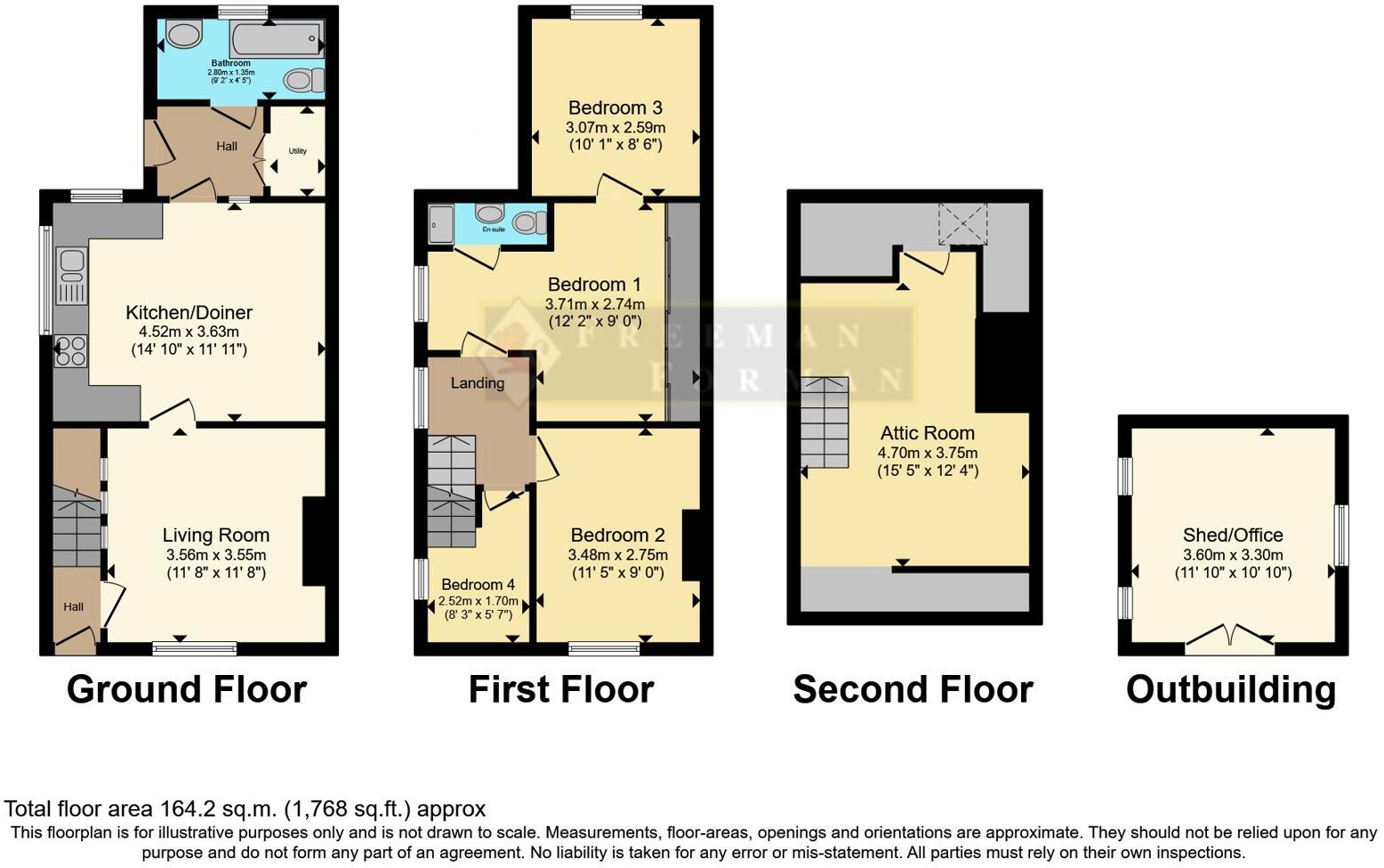Summary - 11 VICTORIA ROAD MAYFIELD TN20 6ES
3 bed 2 bath End of Terrace
Village-living near schools with exceptional garden studio and parking.
- Spacious 1,768 sqft with generous kitchen-diner
- Principal bedroom with en-suite and built-in wardrobes
- Fully soundproofed, high-spec garden studio with power
- Terraced garden, summerhouse, greenhouse and storage shelter
- Driveway parking for two cars
- Boarded attic with Velux; conversion subject to consents
- Double glazing installed post-2002; mains gas heating
- Semi-detached position and average mobile signal
This attractive Edwardian end-terrace blends original character with modern comforts across generous accommodation. Period details — leaded windows, fireplaces and tiled surrounds — sit alongside a large, well-equipped kitchen-diner and practical double glazing installed after 2002.
The flexible layout offers three good bedrooms plus an attic room and an adaptable through-room off the principal bedroom, delivering potential for a nursery, dressing room or home study. The principal bedroom benefits from built-in wardrobes and an en-suite shower room. The boarded attic has a Velux and could be converted subject to required consents.
Outside, the private, terraced garden provides two lawned spaces, a summerhouse, greenhouse and a useful rockery concealing original storage air-raid shelter. A high-spec, fully soundproofed garden studio with power and integrated lighting is a standout feature for remote work, music or creative use. Driveway parking for two cars adds everyday convenience.
Set in desirable Mayfield village, the location is within easy walking distance of the High Street and local schools. Fast broadband and very low local crime add practical appeal, while average mobile signal and the home's semi-detached form are points to note for buyers prioritising full privacy or stronger mobile reception.
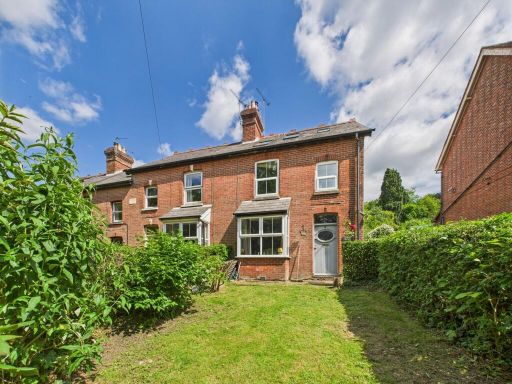 4 bedroom end of terrace house for sale in Love Lane, Mayfield, TN20 — £425,000 • 4 bed • 2 bath • 1421 ft²
4 bedroom end of terrace house for sale in Love Lane, Mayfield, TN20 — £425,000 • 4 bed • 2 bath • 1421 ft²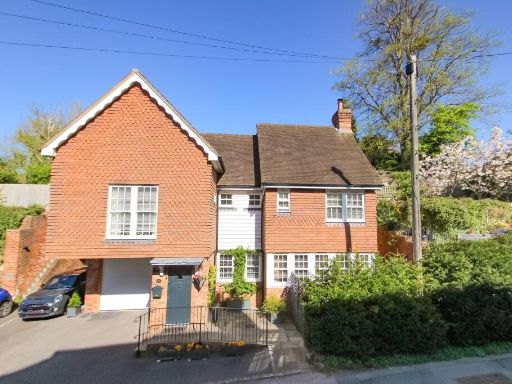 4 bedroom detached house for sale in West Street, Mayfield, TN20 — £850,000 • 4 bed • 2 bath • 1991 ft²
4 bedroom detached house for sale in West Street, Mayfield, TN20 — £850,000 • 4 bed • 2 bath • 1991 ft²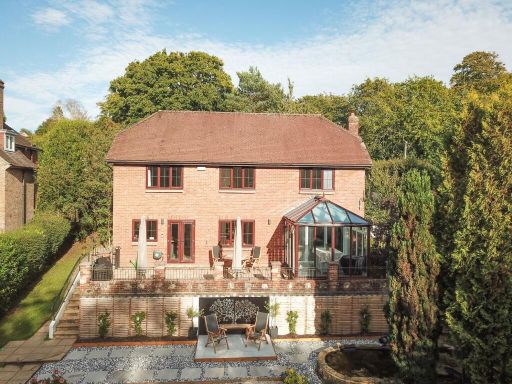 5 bedroom detached house for sale in Stone Cross, Mayfield, TN20 — £850,000 • 5 bed • 3 bath • 2099 ft²
5 bedroom detached house for sale in Stone Cross, Mayfield, TN20 — £850,000 • 5 bed • 3 bath • 2099 ft²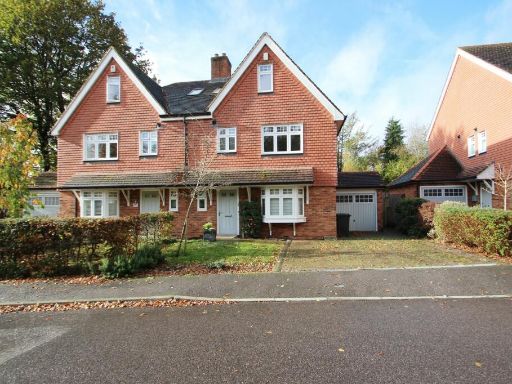 4 bedroom semi-detached house for sale in Love Lane, Mayfield, TN20 — £650,000 • 4 bed • 3 bath • 1625 ft²
4 bedroom semi-detached house for sale in Love Lane, Mayfield, TN20 — £650,000 • 4 bed • 3 bath • 1625 ft²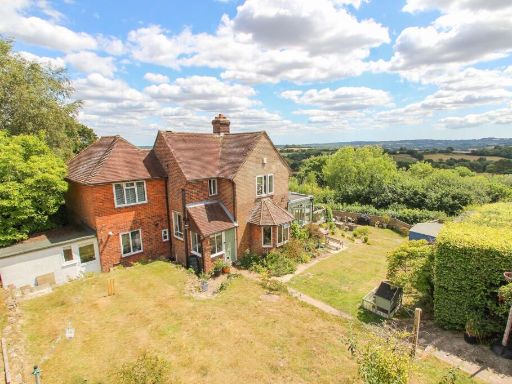 4 bedroom detached house for sale in Sunnybank Close, Mayfield, TN20 — £1,000,000 • 4 bed • 2 bath • 1765 ft²
4 bedroom detached house for sale in Sunnybank Close, Mayfield, TN20 — £1,000,000 • 4 bed • 2 bath • 1765 ft²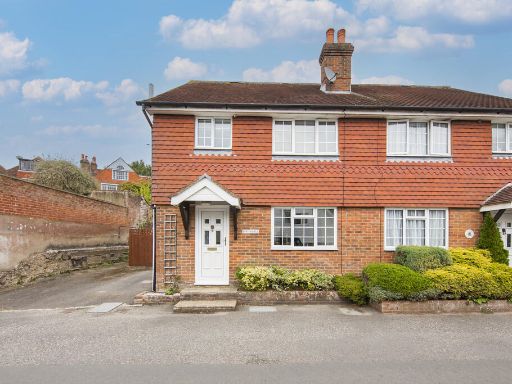 3 bedroom semi-detached house for sale in South Street, Mayfield, TN20 — £399,000 • 3 bed • 1 bath • 768 ft²
3 bedroom semi-detached house for sale in South Street, Mayfield, TN20 — £399,000 • 3 bed • 1 bath • 768 ft²