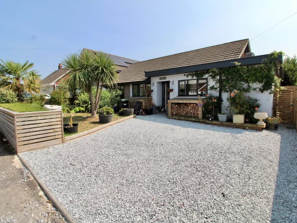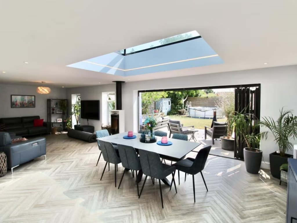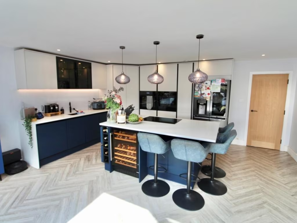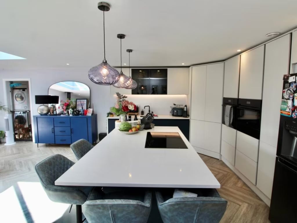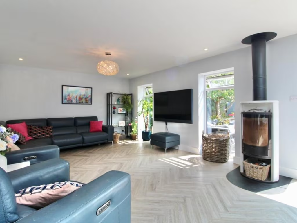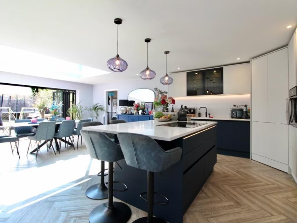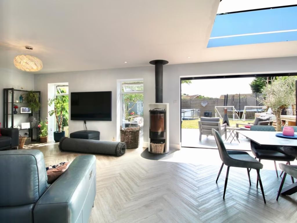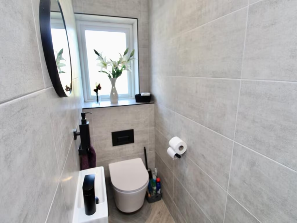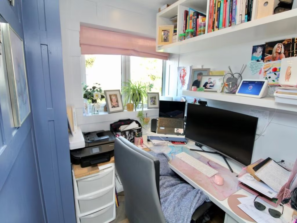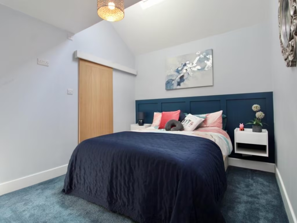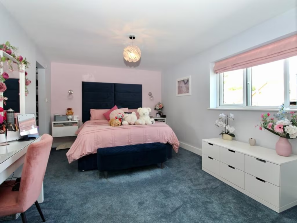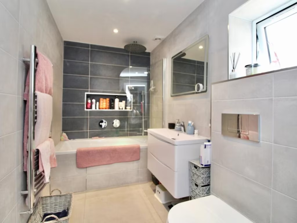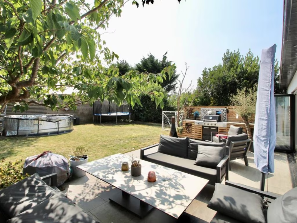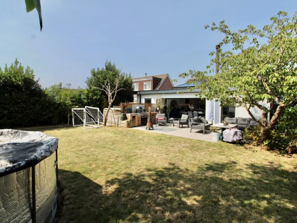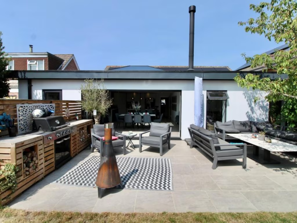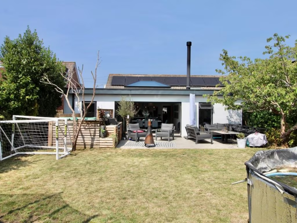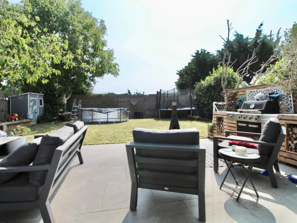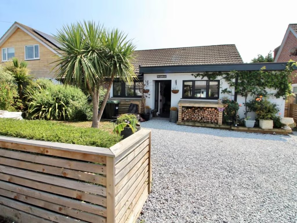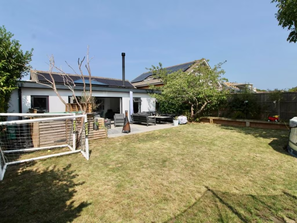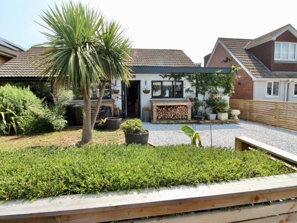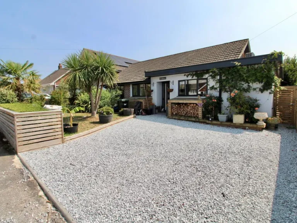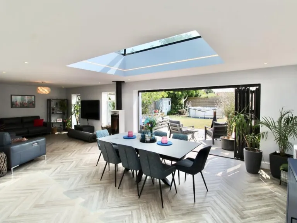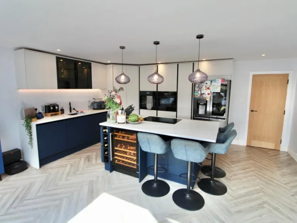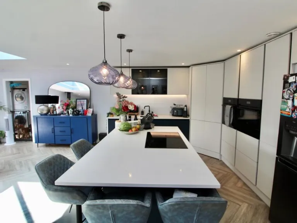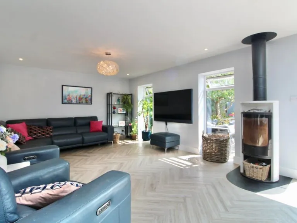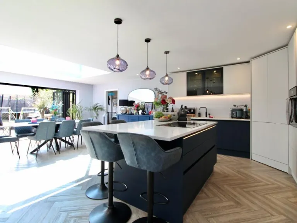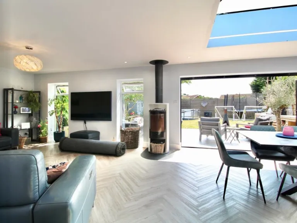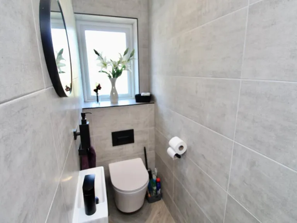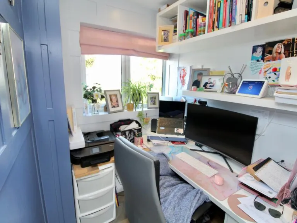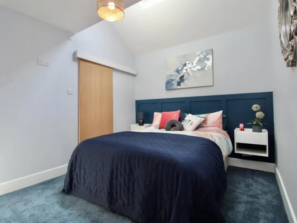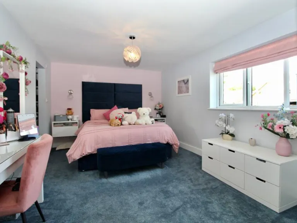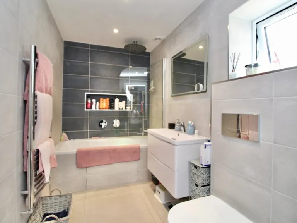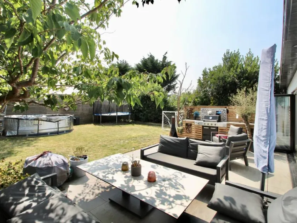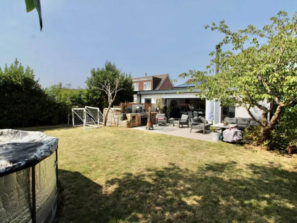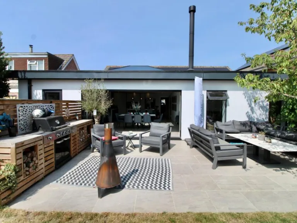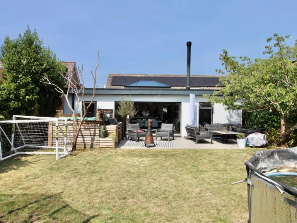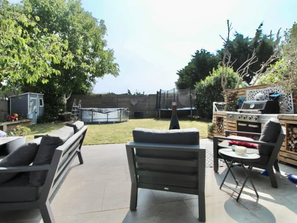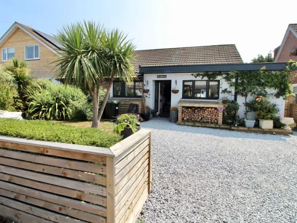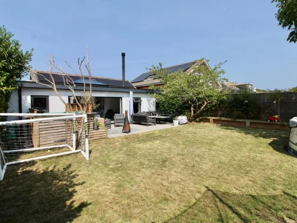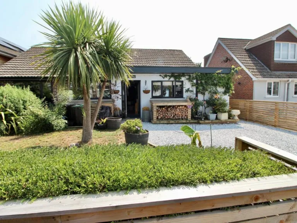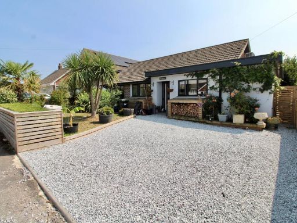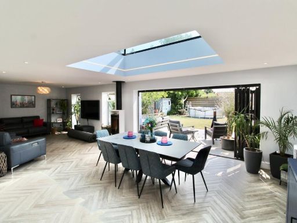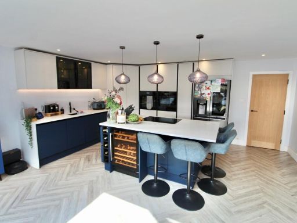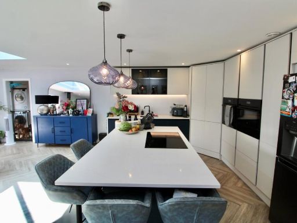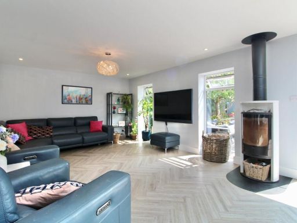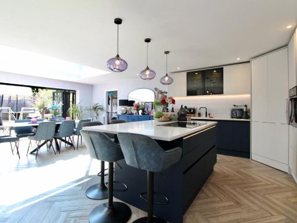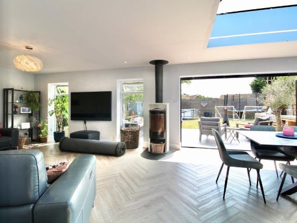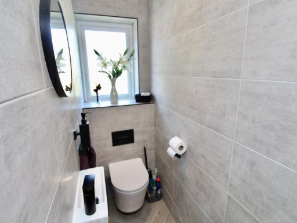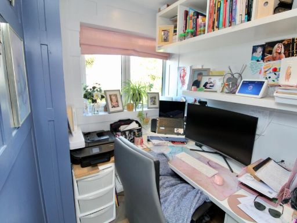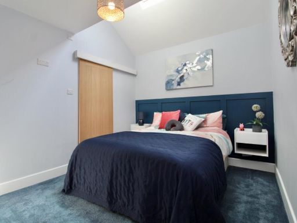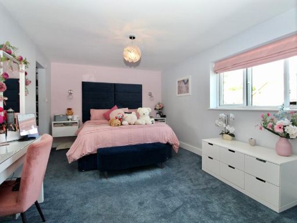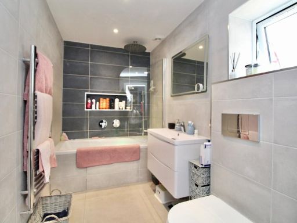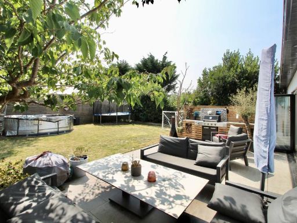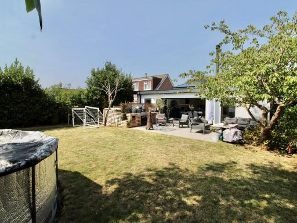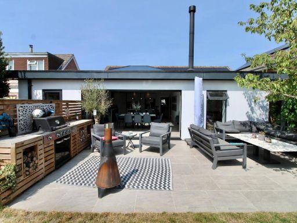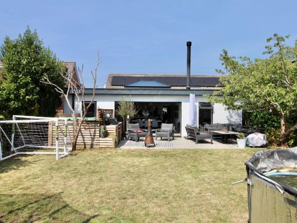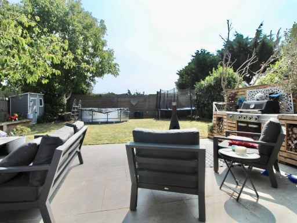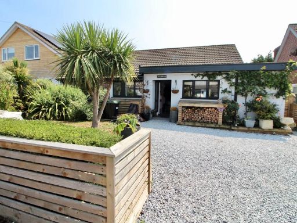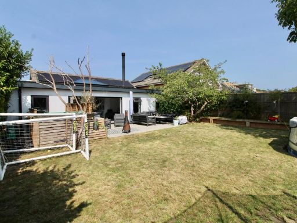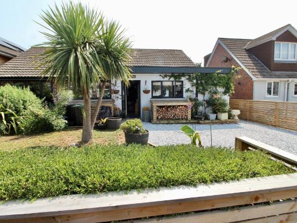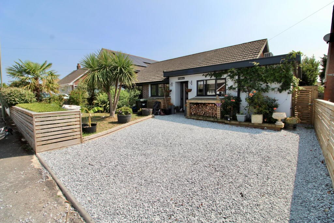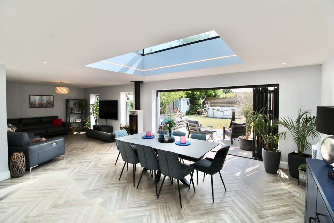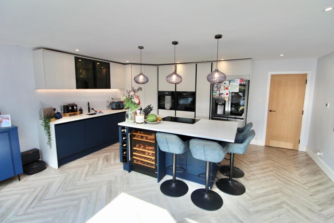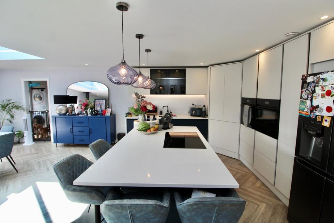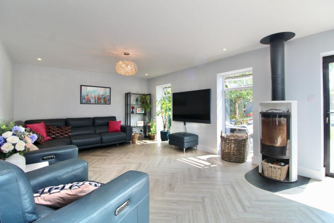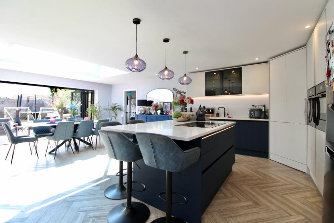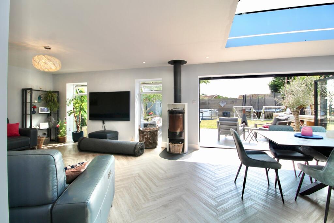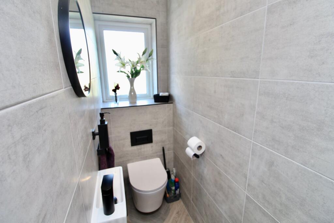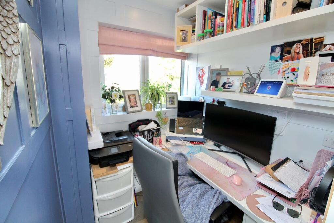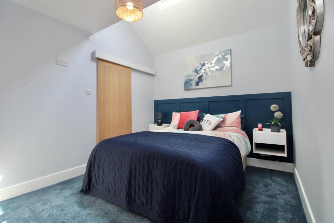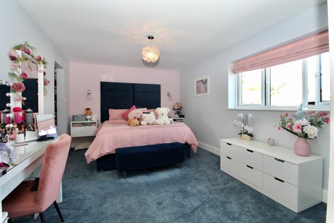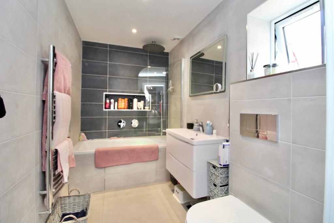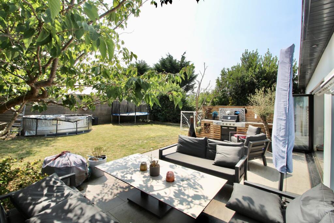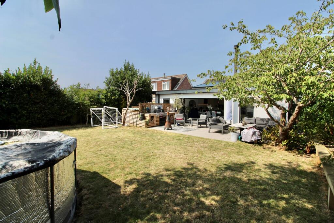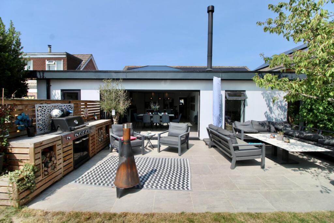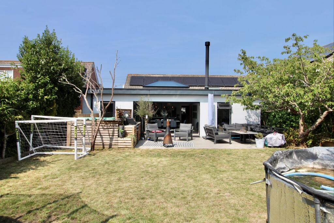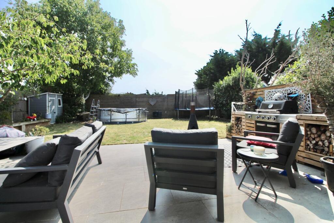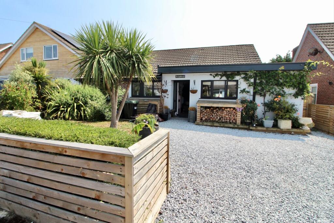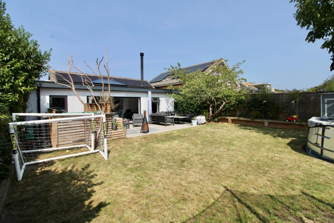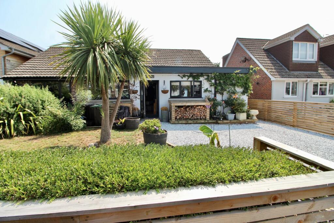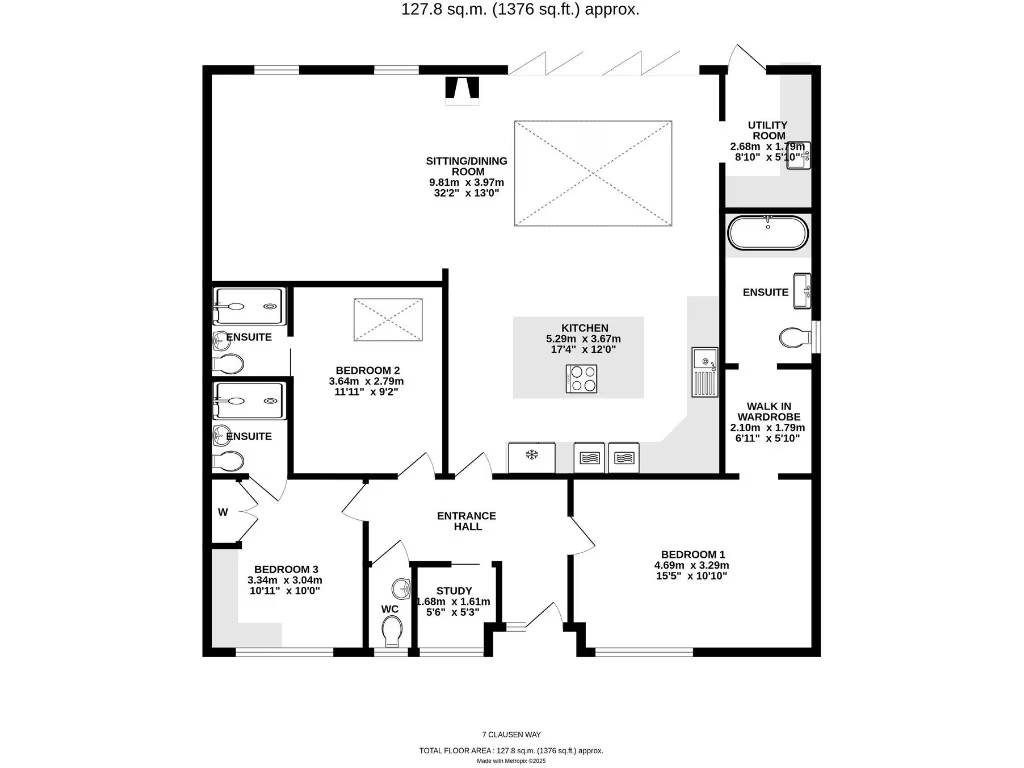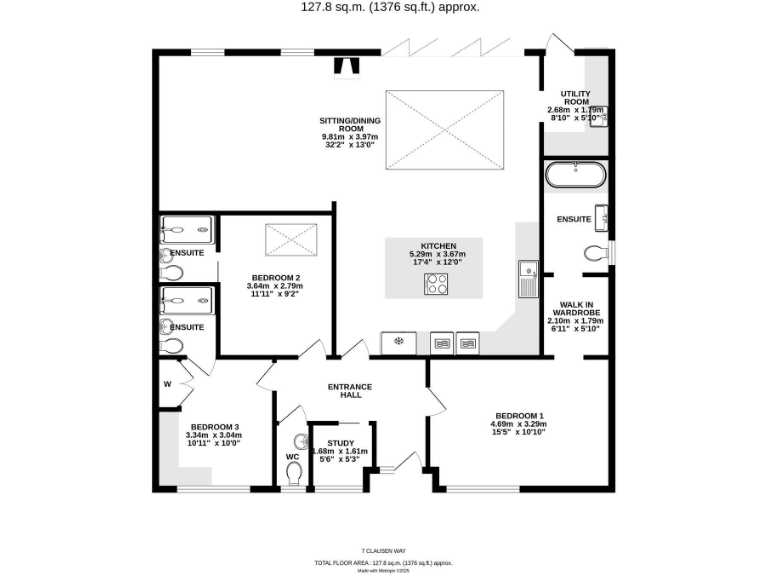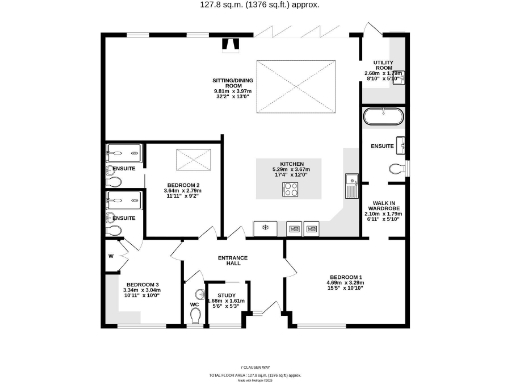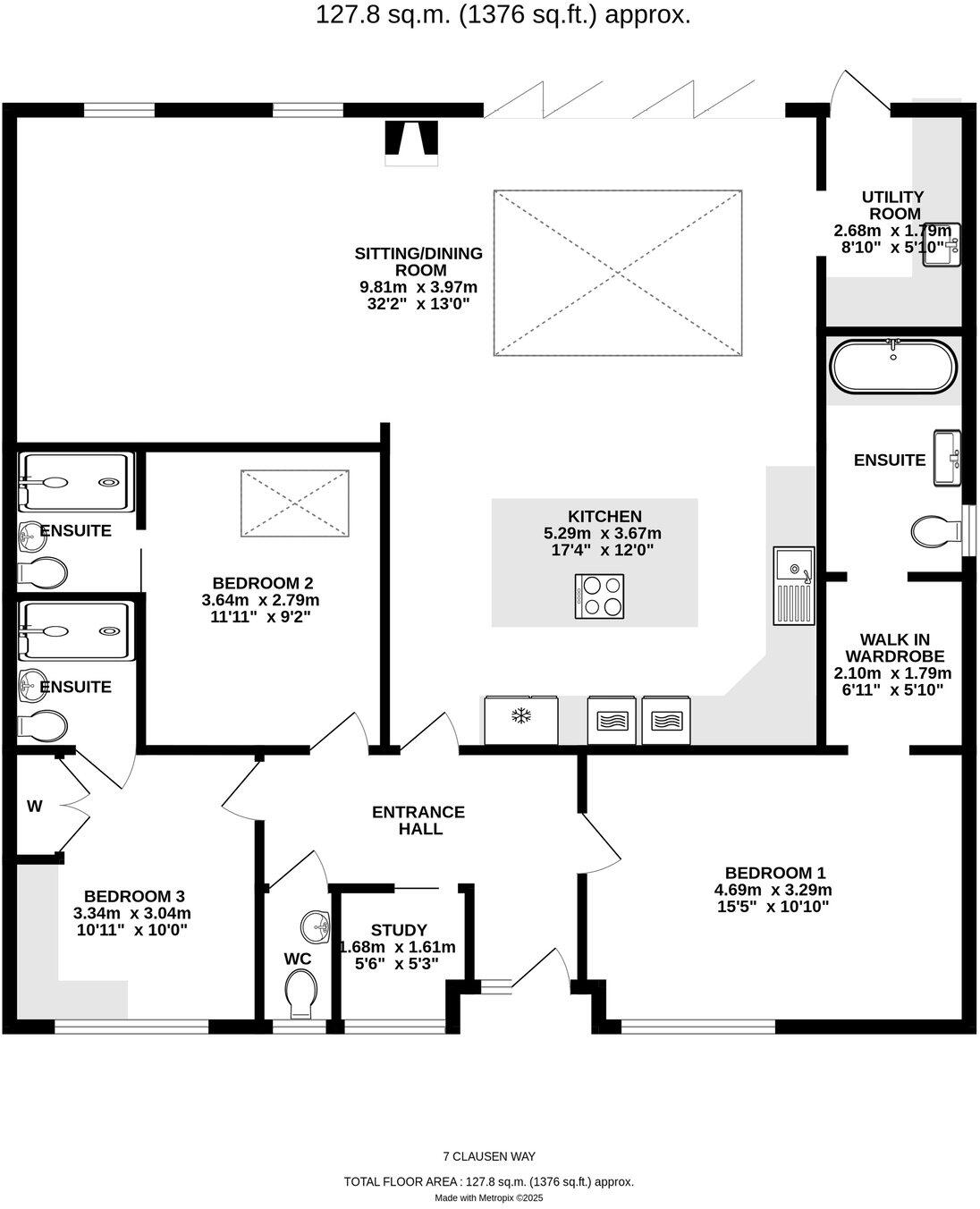Summary - 7 CLAUSEN WAY PENNINGTON LYMINGTON SO41 8BJ
3 bed 3 bath Detached Bungalow
Bright, energy-efficient bungalow with expansive south garden for easy entertaining.
Three double bedrooms, each with an en-suite shower room
Master bedroom includes walk-in wardrobe and full en-suite bathroom
Open-plan kitchen/dining/sitting room with vaulted roof light and bi-fold doors
South-facing garden with large terrace and bespoke BBQ kitchen
Solar panels and air-source heat pump with underfloor heating
Driveway parking for multiple vehicles; off-street, gravel forecourt
Quiet cul-de-sac position in sought-after New Forest village
Medium flood risk — check insurance and local flood defences
This single-storey detached bungalow in a quiet Pennington cul-de-sac offers bright, contemporary living with generous outdoor space. The heart of the home is a stunning open-plan kitchen/dining/sitting area with a vaulted roof light and bi-fold doors that open onto a large south-facing terrace and bespoke BBQ kitchen — ideal for entertaining and family life. Three double bedrooms each have en-suite shower rooms; the master also benefits from a walk-in wardrobe and a full bathroom suite.
Energy-efficient systems are a strong selling point: roof-mounted solar panels and an air-source heat pump supply heating and hot water via underfloor heating, reducing running costs. Practical accommodation includes a utility room, cloakroom, study and off-street parking for multiple vehicles. The bungalow sits on a large, well-screened plot in a sought-after New Forest village within easy reach of local shops, Lymington town centre and nearby beaches.
The property is beautifully presented throughout and suits buyers seeking single-level living, low-maintenance modern systems and generous outdoor entertaining space. Note the location carries a medium flood risk; buyers should seek specialist advice and check insurance and flood mitigation measures. The accommodation footprint is modest for the plot, so there is potential for extension subject to planning if more internal space is required.
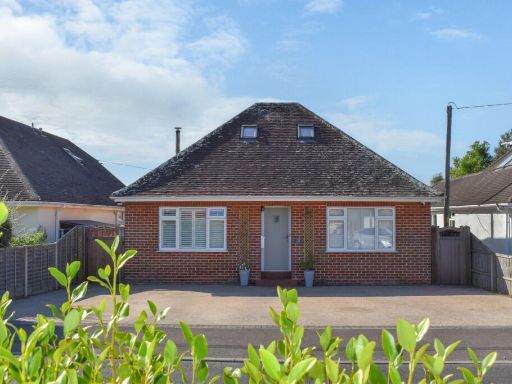 3 bedroom detached bungalow for sale in Lodge Road, Pennington, Lymington, SO41 — £575,000 • 3 bed • 2 bath • 1422 ft²
3 bedroom detached bungalow for sale in Lodge Road, Pennington, Lymington, SO41 — £575,000 • 3 bed • 2 bath • 1422 ft²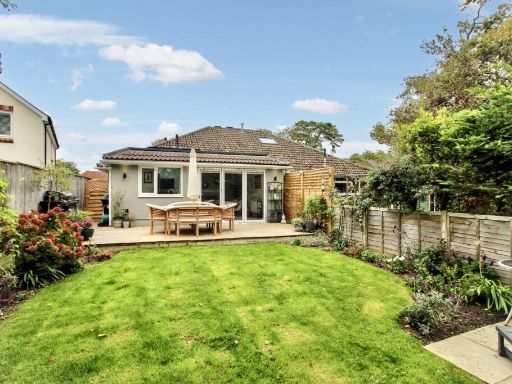 3 bedroom bungalow for sale in Wainsford Road, Pennington, Lymington, SO41 — £475,000 • 3 bed • 1 bath • 820 ft²
3 bedroom bungalow for sale in Wainsford Road, Pennington, Lymington, SO41 — £475,000 • 3 bed • 1 bath • 820 ft²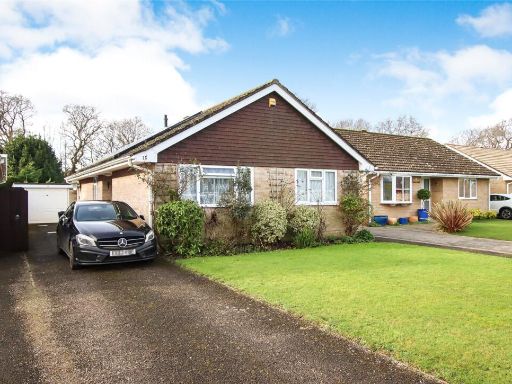 2 bedroom bungalow for sale in Harford Close, Pennington, Hampshire, SO41 — £525,000 • 2 bed • 1 bath • 1137 ft²
2 bedroom bungalow for sale in Harford Close, Pennington, Hampshire, SO41 — £525,000 • 2 bed • 1 bath • 1137 ft²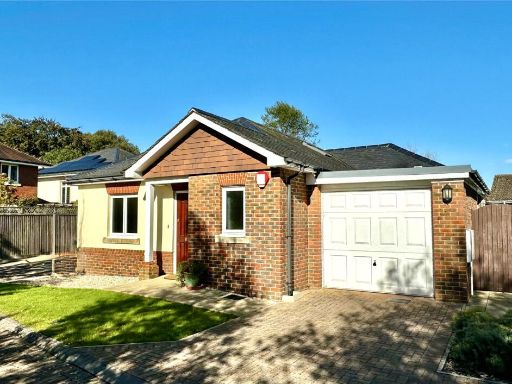 3 bedroom bungalow for sale in Yarrell Croft, Lymington, Hampshire, SO41 — £625,000 • 3 bed • 2 bath • 1125 ft²
3 bedroom bungalow for sale in Yarrell Croft, Lymington, Hampshire, SO41 — £625,000 • 3 bed • 2 bath • 1125 ft²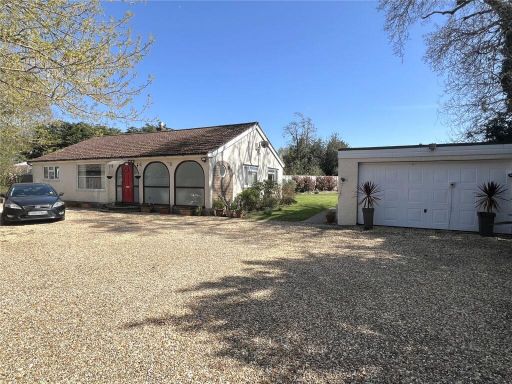 3 bedroom bungalow for sale in St. Marks Road, Pennington, Lymington, Hampshire, SO41 — £795,000 • 3 bed • 3 bath • 1830 ft²
3 bedroom bungalow for sale in St. Marks Road, Pennington, Lymington, Hampshire, SO41 — £795,000 • 3 bed • 3 bath • 1830 ft²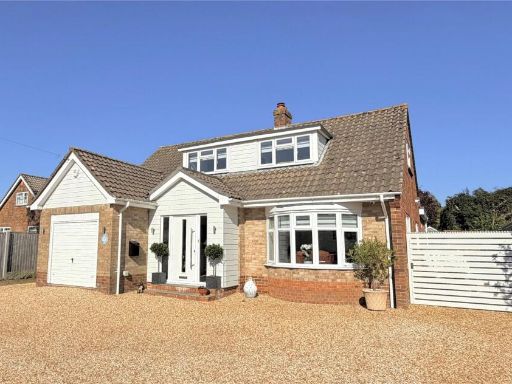 3 bedroom detached house for sale in Haglane Copse, Pennington, Lymington, Hampshire, SO41 — £865,000 • 3 bed • 2 bath • 1762 ft²
3 bedroom detached house for sale in Haglane Copse, Pennington, Lymington, Hampshire, SO41 — £865,000 • 3 bed • 2 bath • 1762 ft²