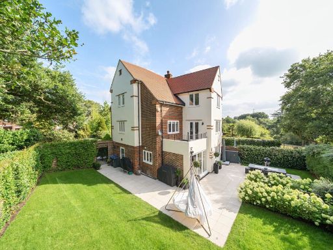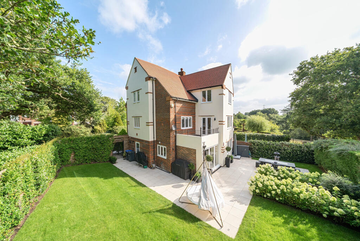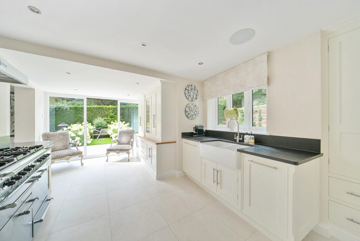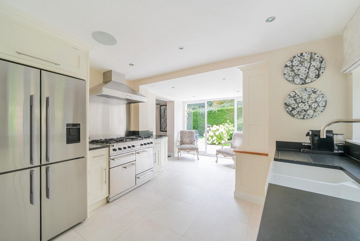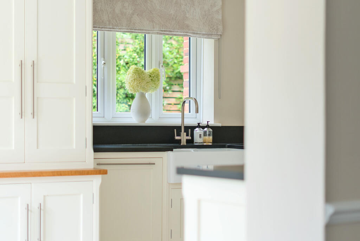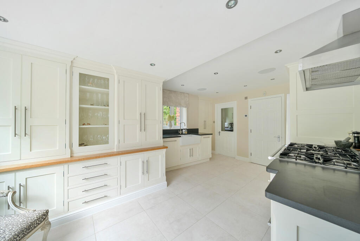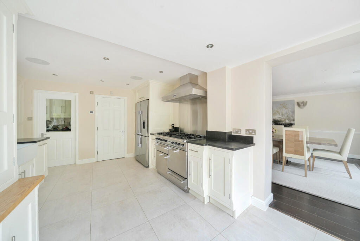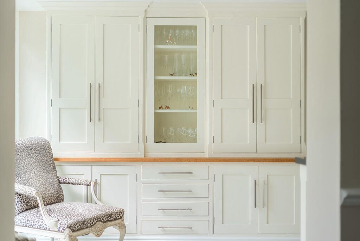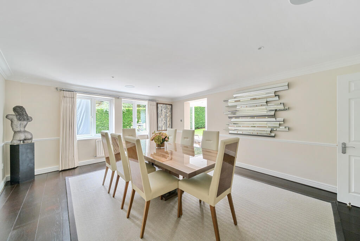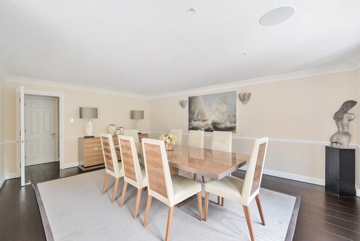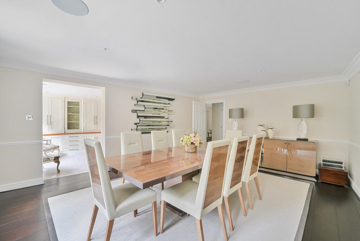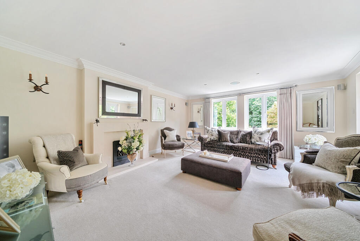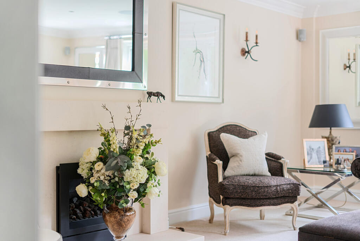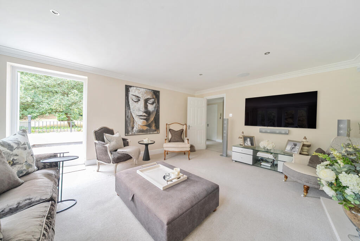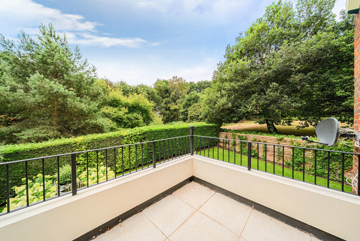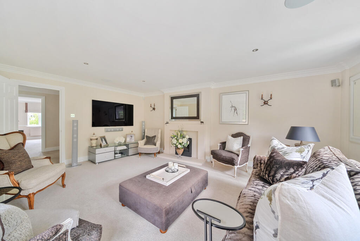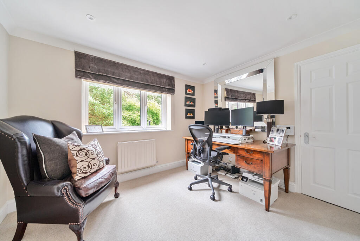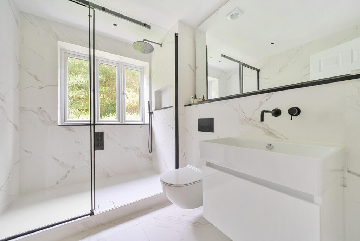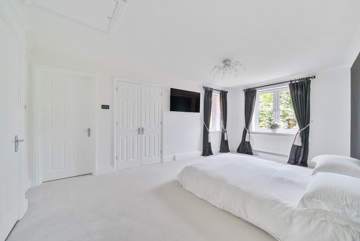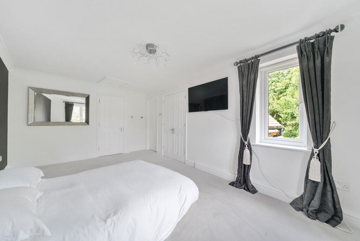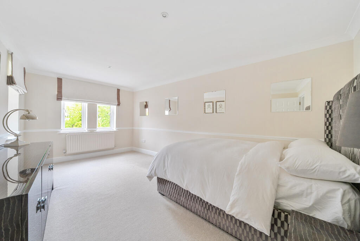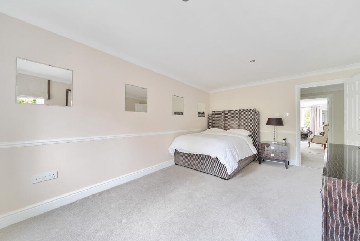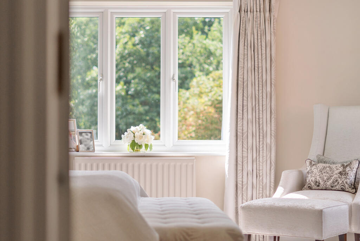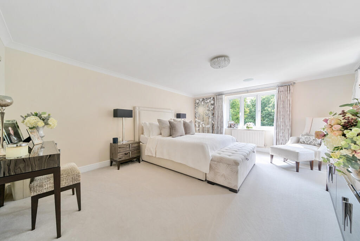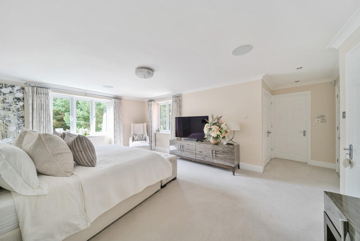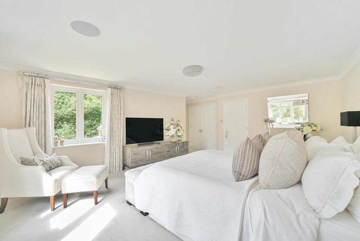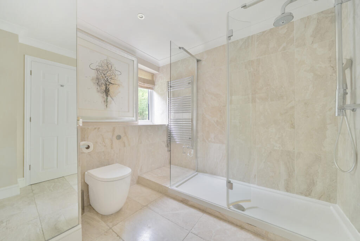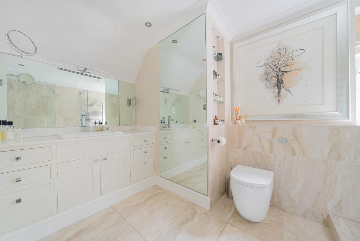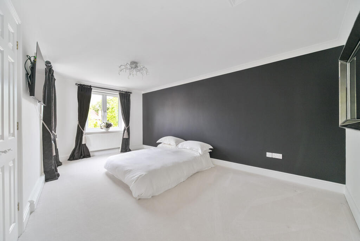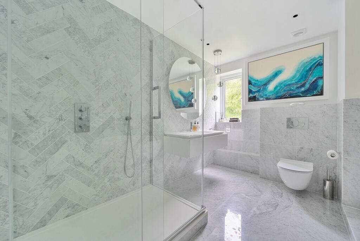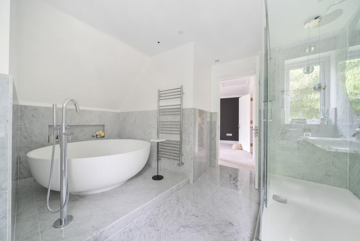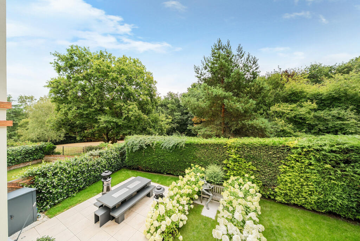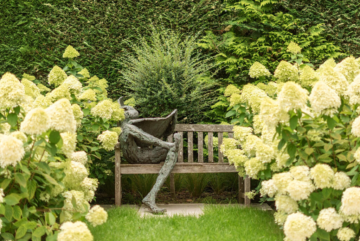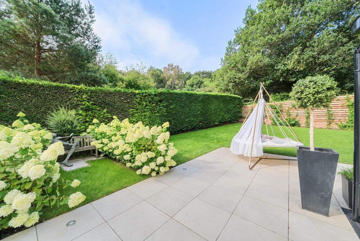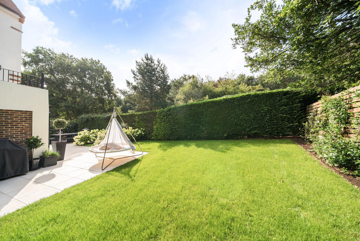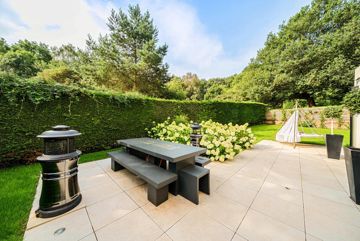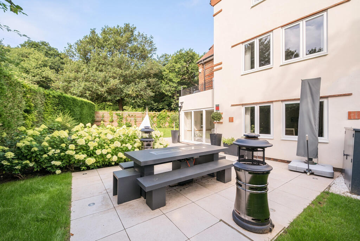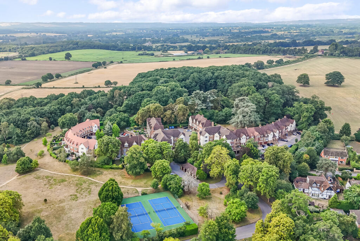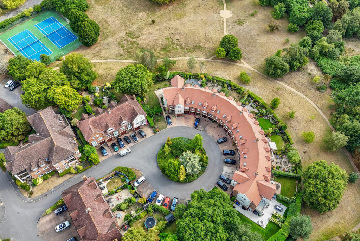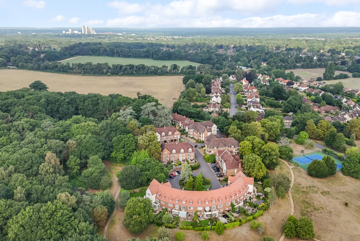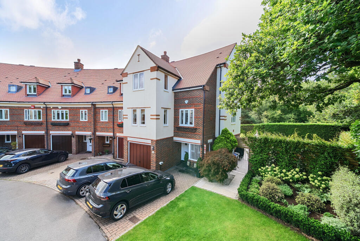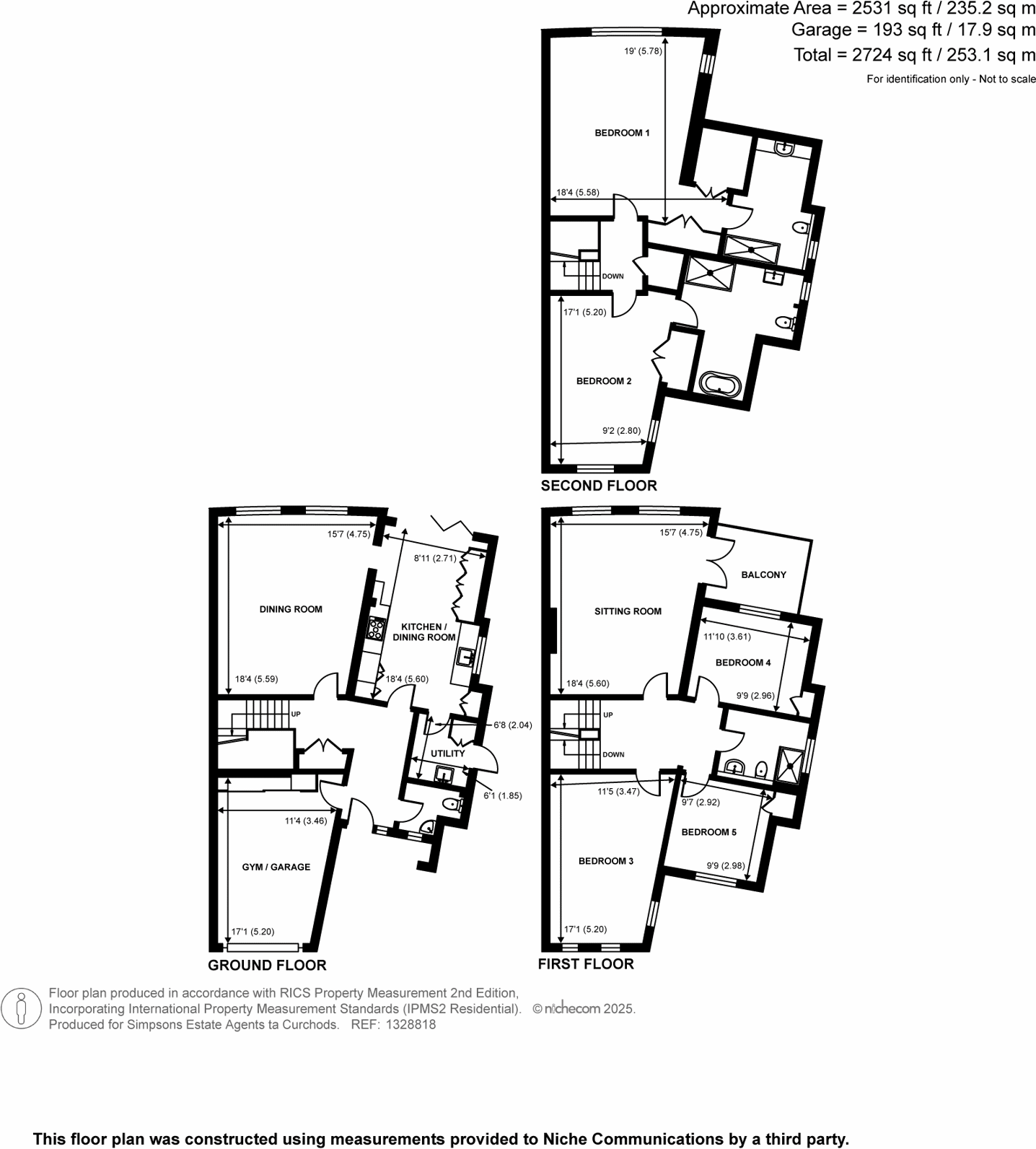Summary - 51 ST NICHOLAS CRESCENT PYRFORD WOKING GU22 8TD
5 bed 3 bath House
Large family home with gardens and communal grounds near good schools.
Gated development with 22 acres of private communal grounds and tennis courts
Approximately 2,724 sq ft across three floors, spacious family layout
Luxurious principal suite with walk-in wardrobe and striking en-suite
Contemporary kitchen/breakfast room with high-quality appliances and terrace access
Landscaped large corner plot garden with patio, wide lawn and mature planting
Garage and driveway parking; EV charging supply available
Underfloor heating to tiled rooms and built-in Sonos sound system throughout
Service charge circa £2,000 and council tax noted as quite expensive
Set within an exclusive gated development and arranged over three floors, this stylish end-of-terrace townhouse offers generous family living across approximately 2,724 sq ft. Finished to a high standard and presented in show-home condition, the house is ideal for families who value space, privacy and easy access to green communal grounds.
The layout centres on a contemporary kitchen/breakfast room with direct terrace access, a bright sitting room with French doors to a private balcony, and flexible reception spaces that suit everyday family life and entertaining. The top floor provides a luxurious principal suite with walk-in wardrobe and striking en-suite, while additional double bedrooms and ensuites give comfortable accommodation for children or guests.
Outside, the property occupies a large corner plot with a landscaped rear garden, broad lawn, patio and mature planting for privacy. Residents benefit from 22 acres of communal grounds including tennis courts; practical features include garage and driveway parking with an EV charging supply, underfloor heating to tiled rooms and an integrated Sonos sound system.
Important practical points: the home sits within a managed development with an average service charge of around £2,000, and council tax is described as quite expensive. The house was built in the early 1990s and has modern double glazing installed, but buyers should note the property is an end-of-terrace townhouse rather than a detached house.
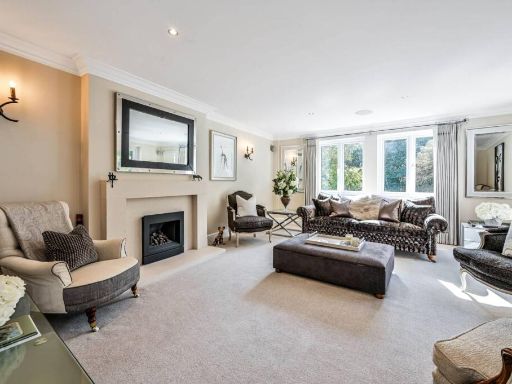 5 bedroom house for sale in St Nicholas Crescent, Pyrford, Woking, GU22 — £1,425,000 • 5 bed • 3 bath • 2724 ft²
5 bedroom house for sale in St Nicholas Crescent, Pyrford, Woking, GU22 — £1,425,000 • 5 bed • 3 bath • 2724 ft²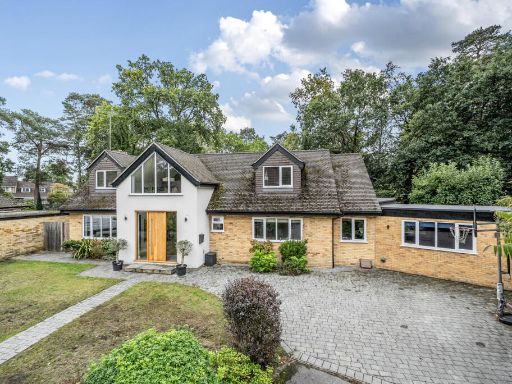 5 bedroom detached house for sale in Orchard Lea Close, Pyrford, GU22 — £1,300,000 • 5 bed • 3 bath • 2494 ft²
5 bedroom detached house for sale in Orchard Lea Close, Pyrford, GU22 — £1,300,000 • 5 bed • 3 bath • 2494 ft²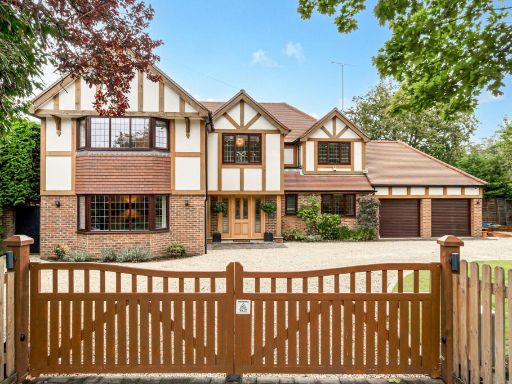 5 bedroom detached house for sale in Ridgway, Pyrford, GU22 — £2,195,000 • 5 bed • 4 bath • 3711 ft²
5 bedroom detached house for sale in Ridgway, Pyrford, GU22 — £2,195,000 • 5 bed • 4 bath • 3711 ft²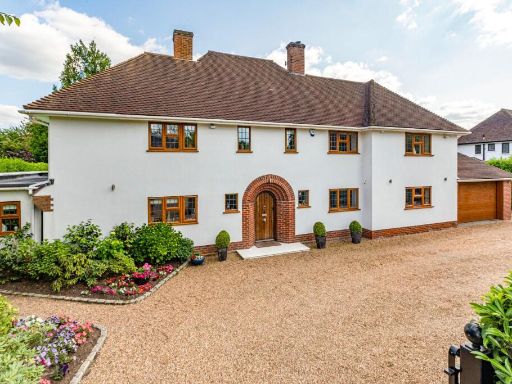 5 bedroom detached house for sale in Ridgway, Pyrford, Surrey, GU22 — £2,250,000 • 5 bed • 4 bath • 3619 ft²
5 bedroom detached house for sale in Ridgway, Pyrford, Surrey, GU22 — £2,250,000 • 5 bed • 4 bath • 3619 ft²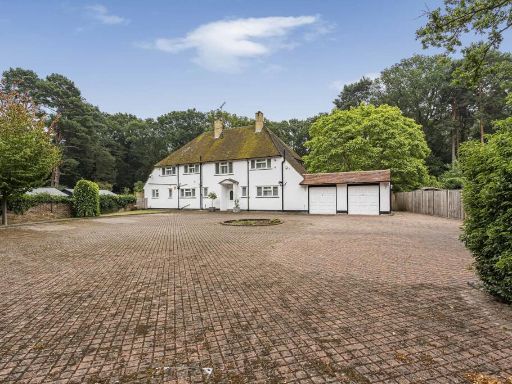 6 bedroom detached house for sale in Old Woking Road, Woking, Surrey, GU22 — £1,795,000 • 6 bed • 3 bath • 2870 ft²
6 bedroom detached house for sale in Old Woking Road, Woking, Surrey, GU22 — £1,795,000 • 6 bed • 3 bath • 2870 ft²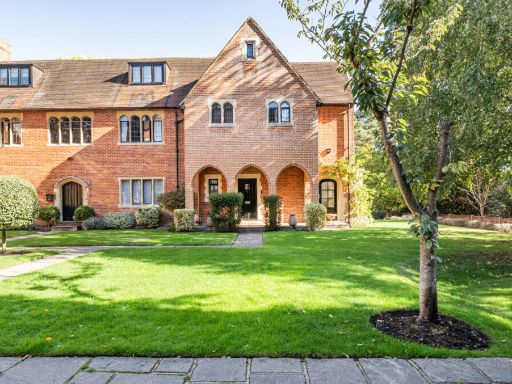 4 bedroom house for sale in Oldfield Wood, Woking, GU22 — £1,000,000 • 4 bed • 2 bath • 2428 ft²
4 bedroom house for sale in Oldfield Wood, Woking, GU22 — £1,000,000 • 4 bed • 2 bath • 2428 ft²















































































