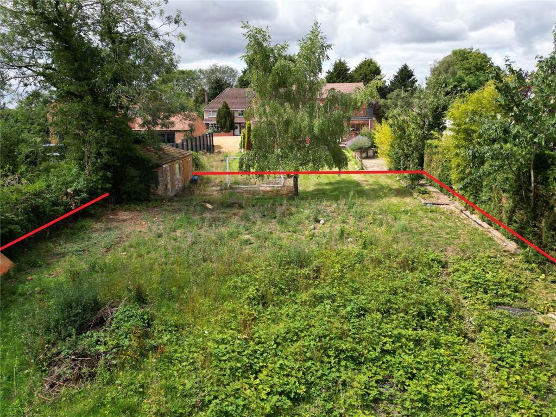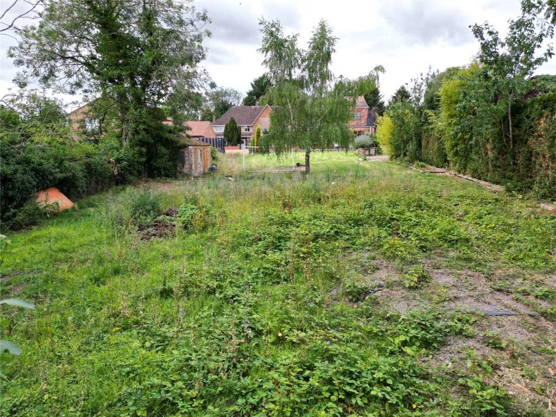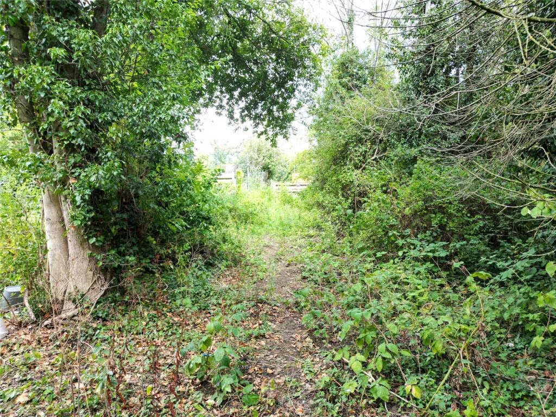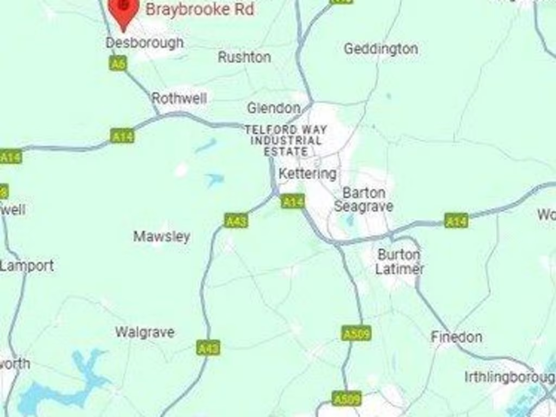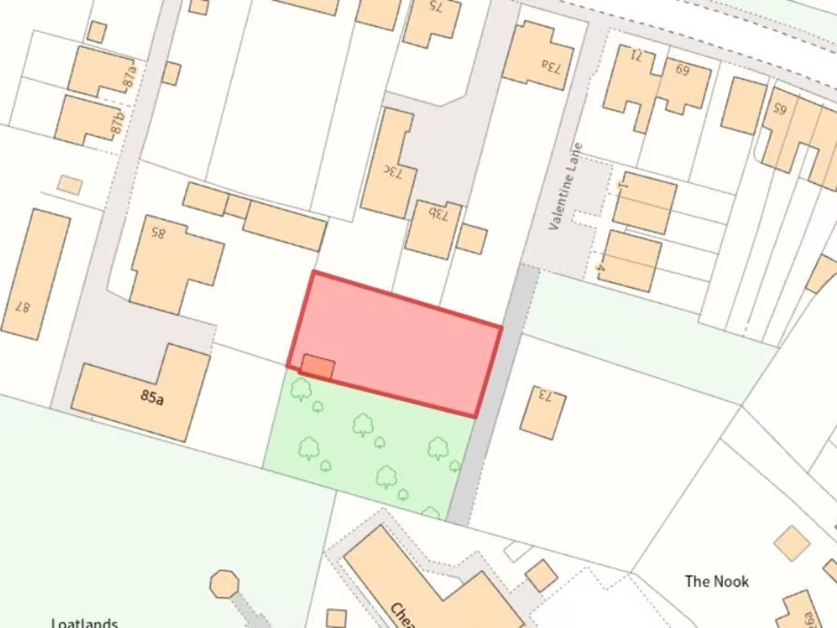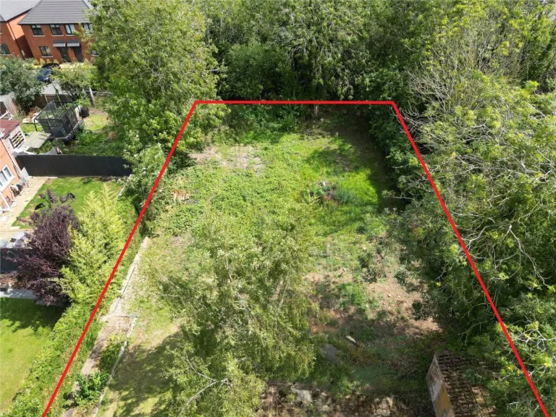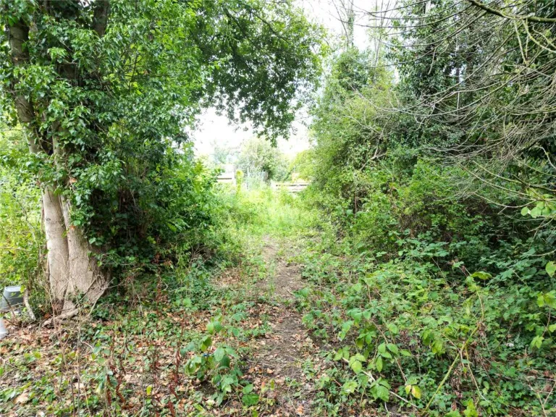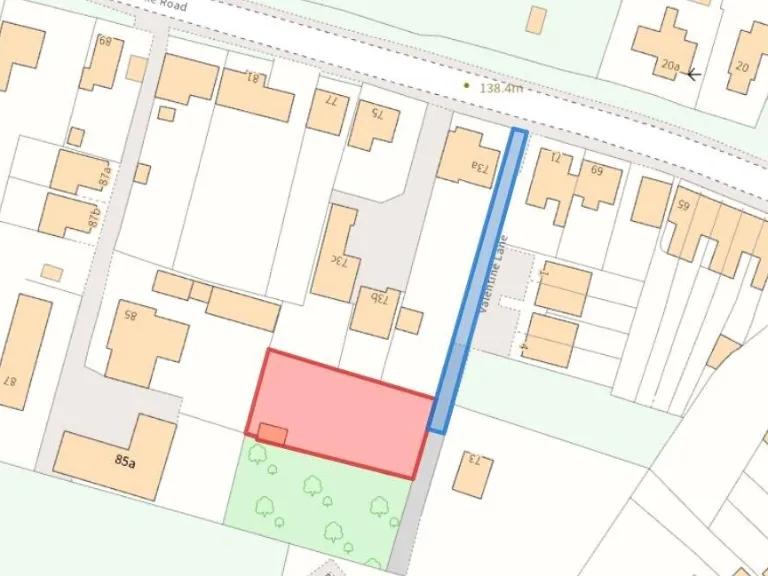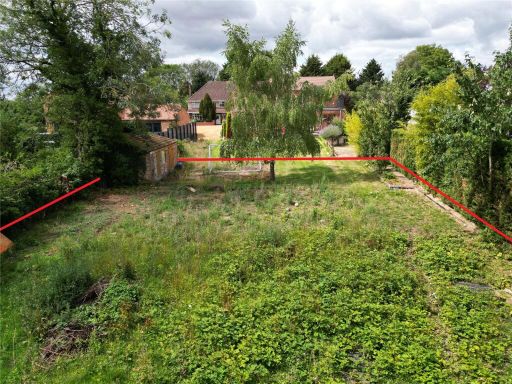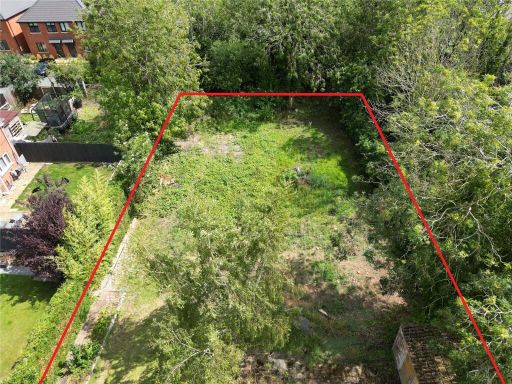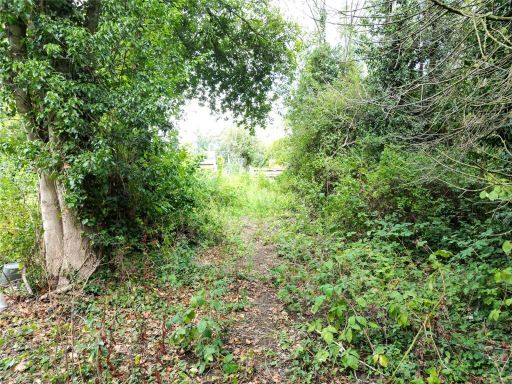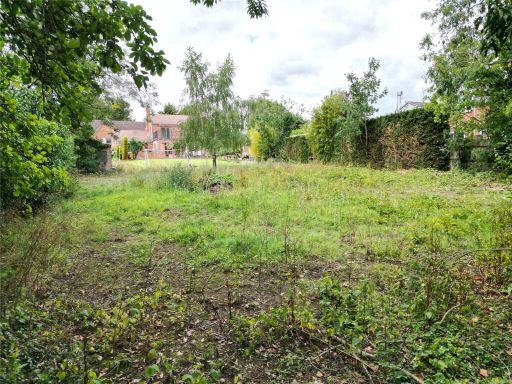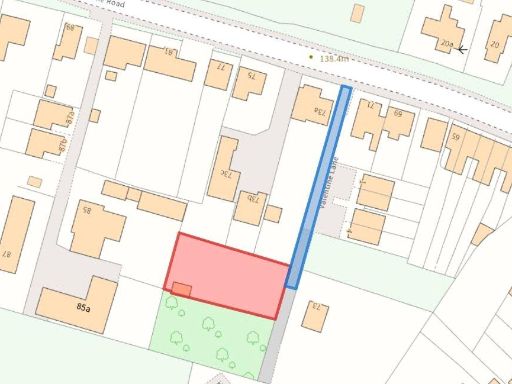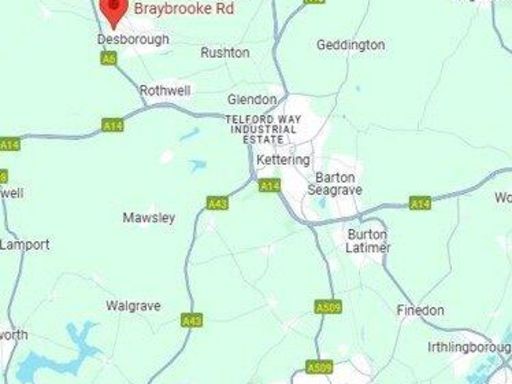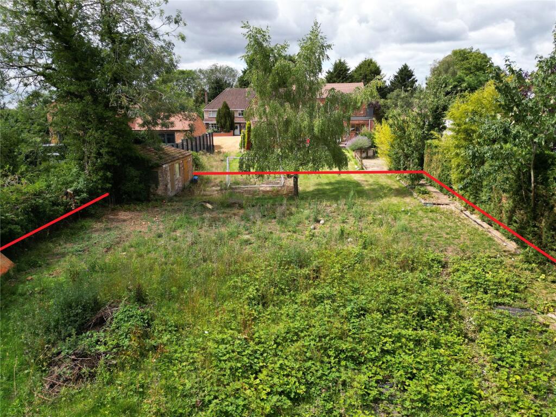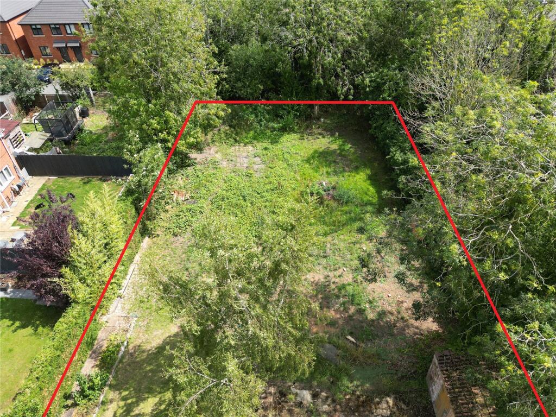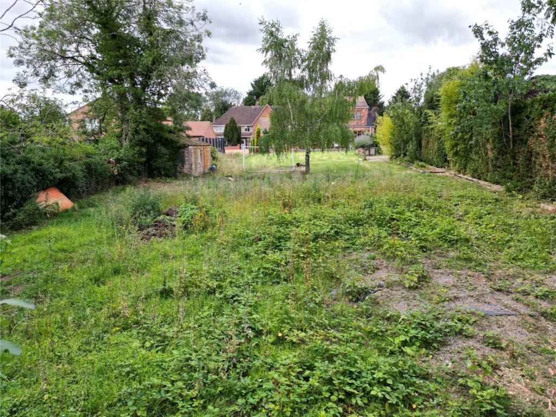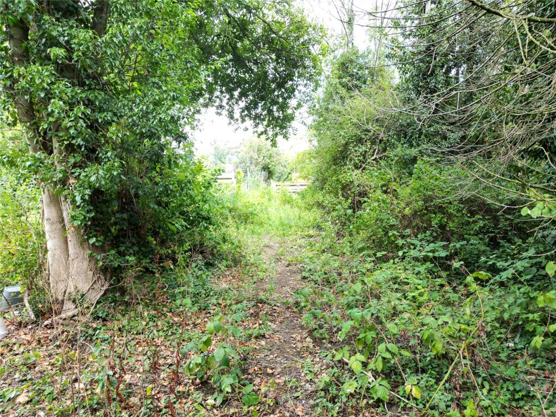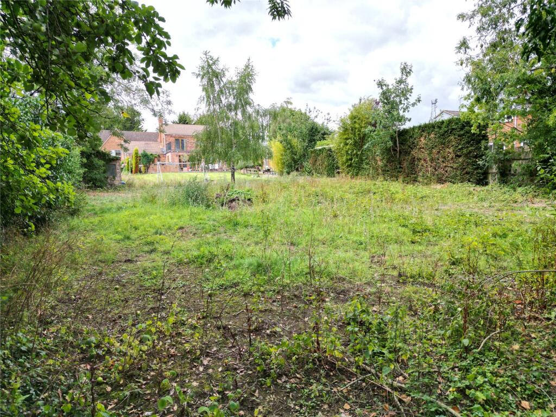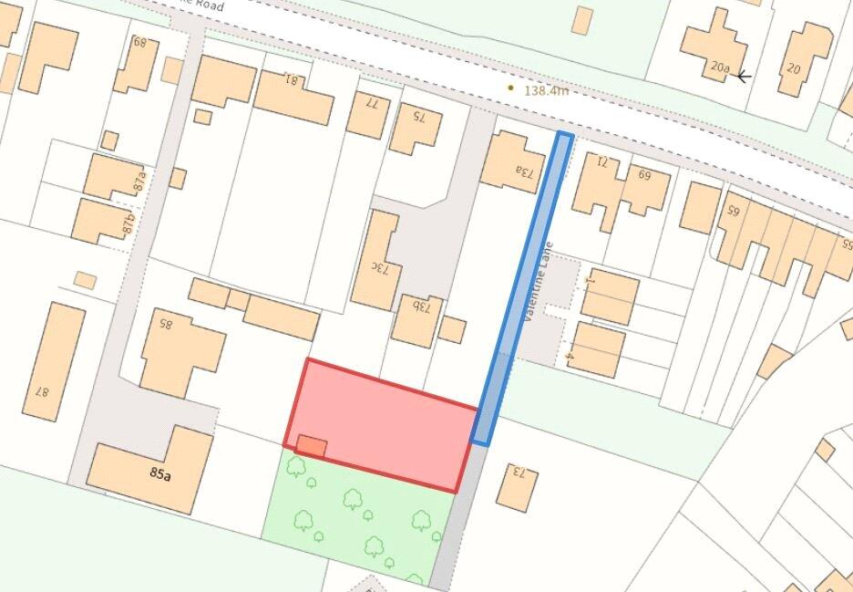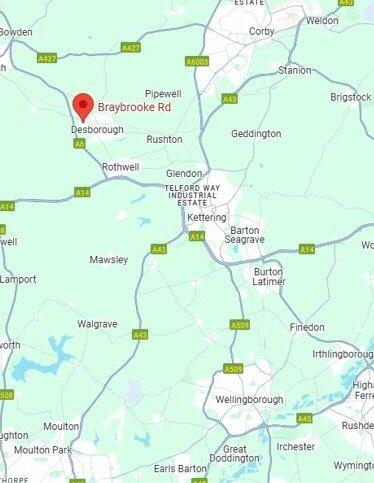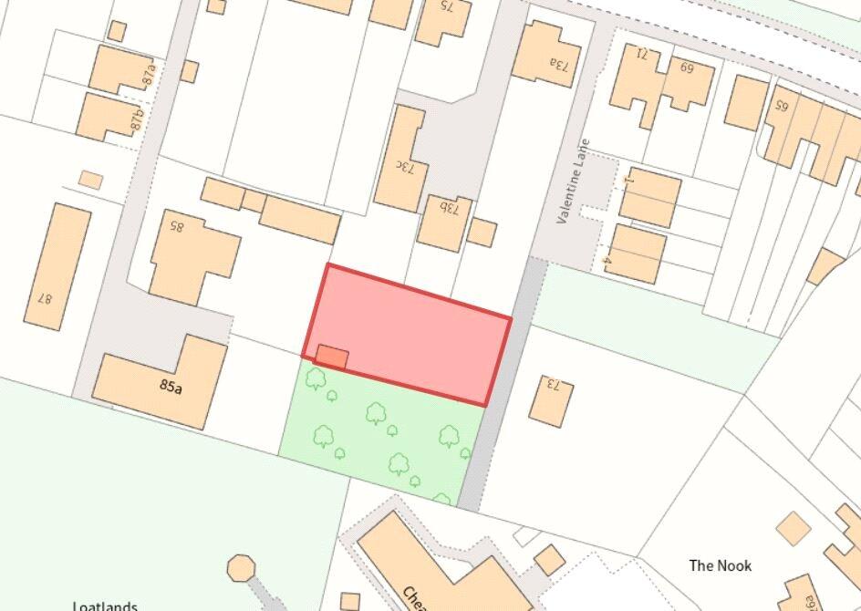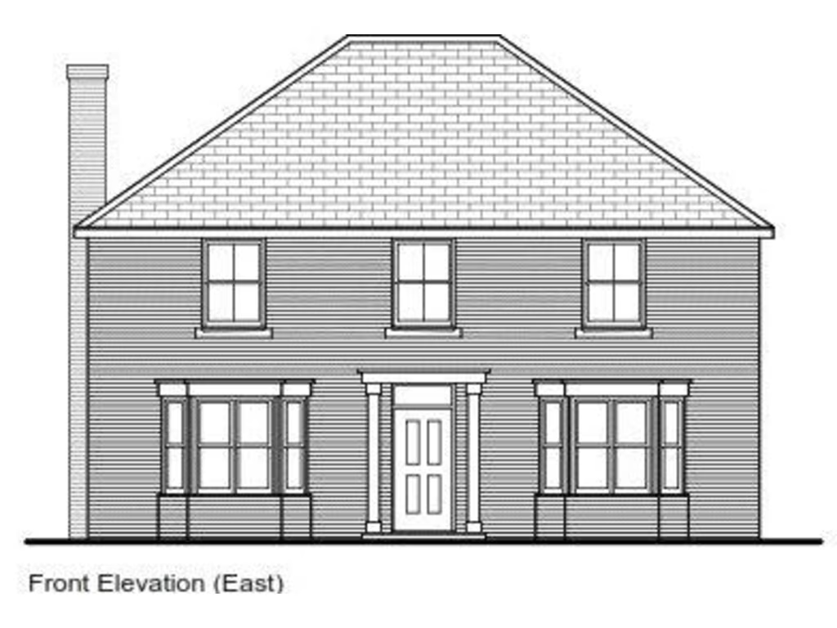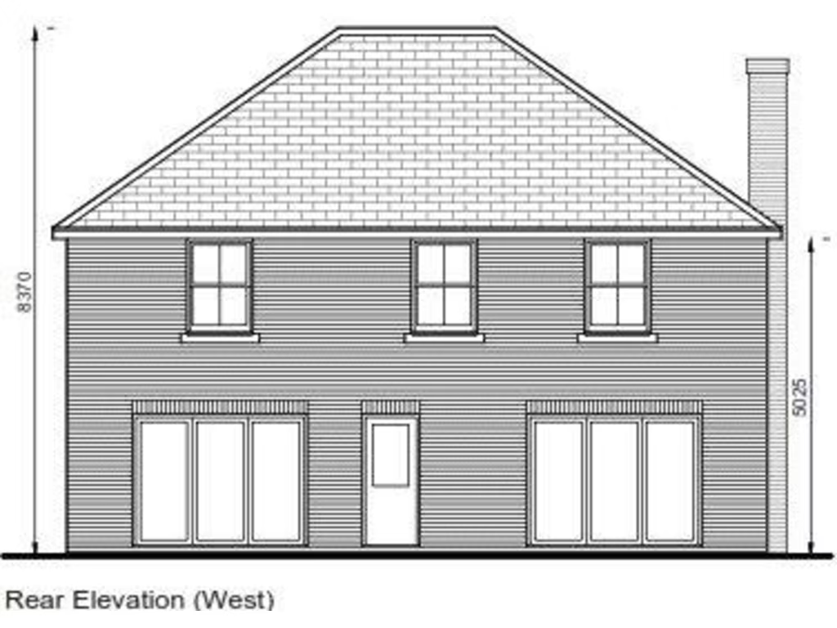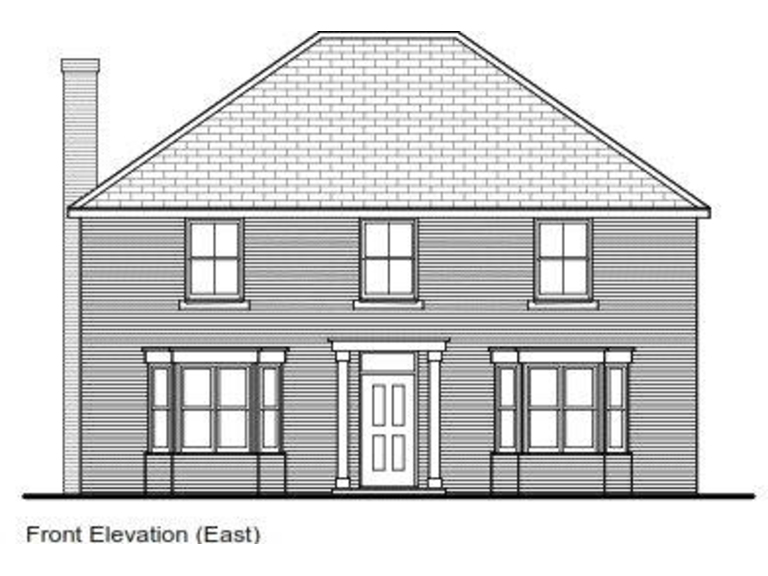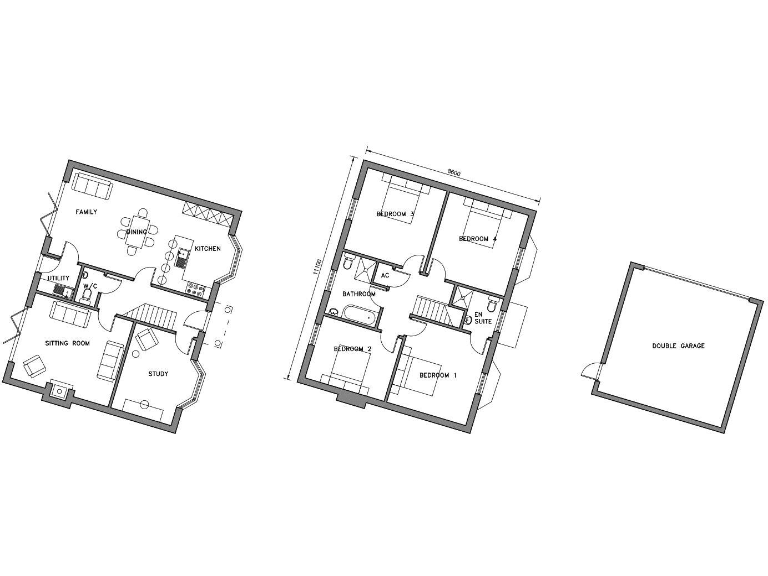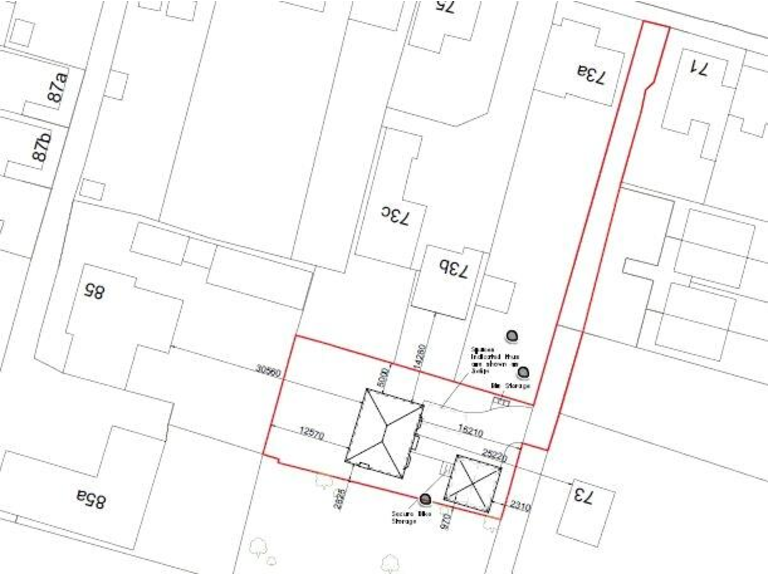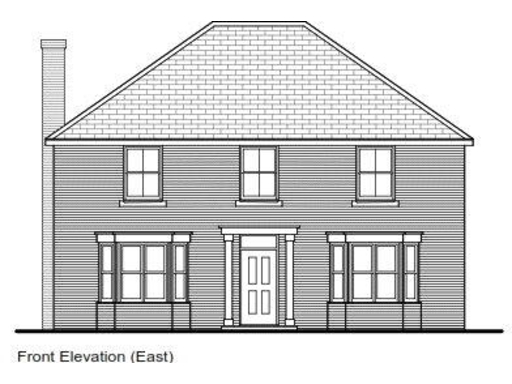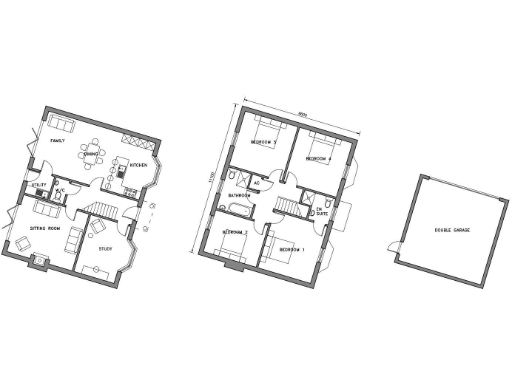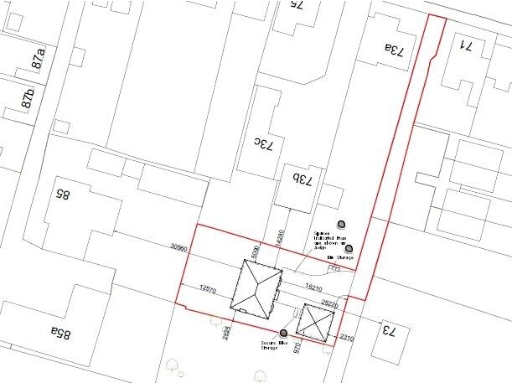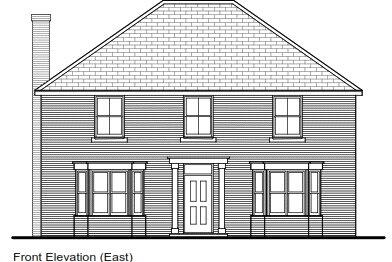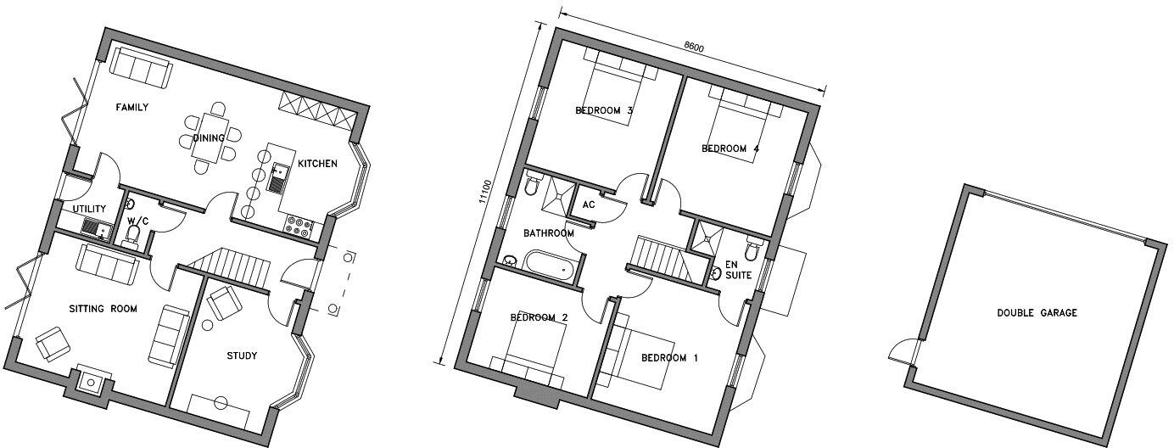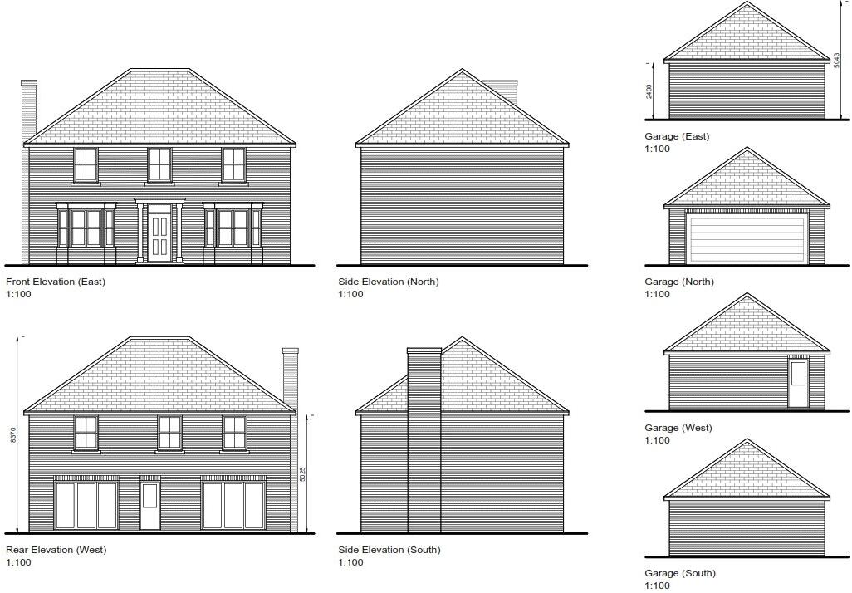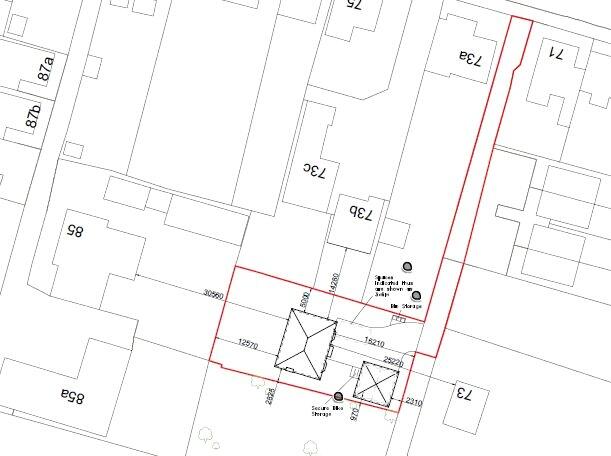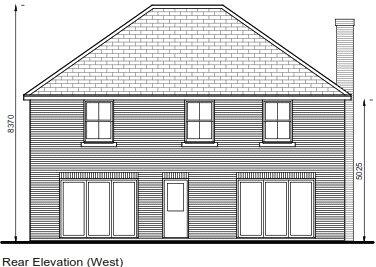Summary - 85 BRAYBROOKE ROAD DESBOROUGH KETTERING NN14 2LJ
1 bed 1 bath Land
Freehold 0.17 acre plot with planning permission for a four-bedroom family home.
Planning permission granted for detached four-bedroom family home with double garage
Freehold building plot approx. 0.17 acres; level to gently sloping ground
Long narrow access strip (driveway servitude) may limit turning/maintenance
Currently overgrown scrub and vegetation; site clearance required
Existing small outbuilding and mature rear tree to consider in build plans
Fast broadband and excellent mobile signal; no flood risk recorded
Nearby amenities and primary schools rated Good/Outstanding
Local area mix may affect long-term resale/rental expectations
This vacant rear building plot of approximately 0.17 acres sits off Braybrooke Road, Desborough, with planning permission already granted for a detached four-bedroom family home with double garage and off-road parking. The site is freehold, level to gently sloping, and currently overgrown — offering a clear canvas for a buyer ready to build to the approved specification or adapt plans to suit.
The plot includes a long, narrow access strip (driveway servitude) from the public highway to the main parcel. That arrangement creates an elongated overall site and secures private access, but it may influence construction logistics, turning space and long-term maintenance responsibilities. A small existing outbuilding and a mature deciduous tree sit near the rear boundary and will need consideration during design and build.
Practical positives include fast broadband, excellent mobile signal and no identified flood risk. The immediate area has ready amenities — shops, bus links, leisure and nearby primary schools rated Good or Outstanding. The surrounding area is described as ageing industrious workers with local neighbourhoods classified as endeavouring social renters; buyers should consider local market dynamics when projecting resale or rental values.
Condition notes: the plot is currently unmanaged and overgrown with scrub and vegetation; boundary hedging and fencing appear present but may need renewal. The site requires clearance and preparation before building works commence. Planning consent exists for a high-spec family house, which reduces early-stage risk, but any alterations will require approvals. No internal property photos are available and council tax banding is not provided.
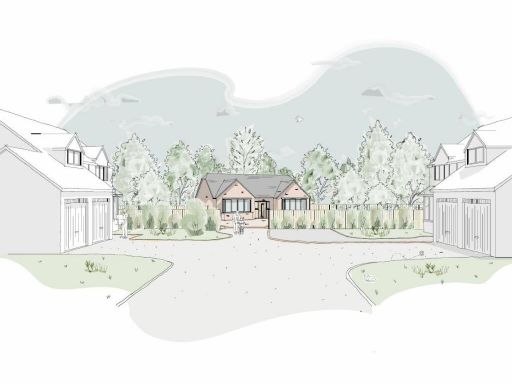 Land for sale in Ostlers Way, Kettering, Northamptonshire, NN15 — £225,000 • 1 bed • 1 bath • 10890 ft²
Land for sale in Ostlers Way, Kettering, Northamptonshire, NN15 — £225,000 • 1 bed • 1 bath • 10890 ft²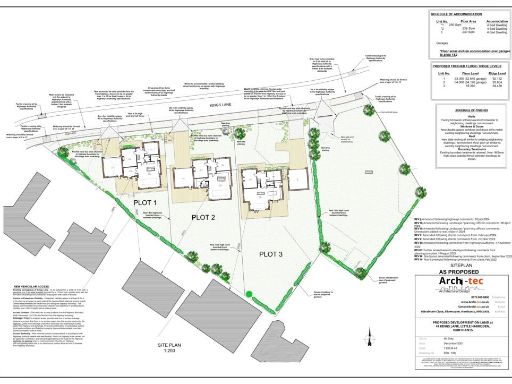 Land for sale in Kings Lane, Little Harrowden, NN9 5BL, NN9 — £1,000,000 • 4 bed • 1 bath • 7640 ft²
Land for sale in Kings Lane, Little Harrowden, NN9 5BL, NN9 — £1,000,000 • 4 bed • 1 bath • 7640 ft²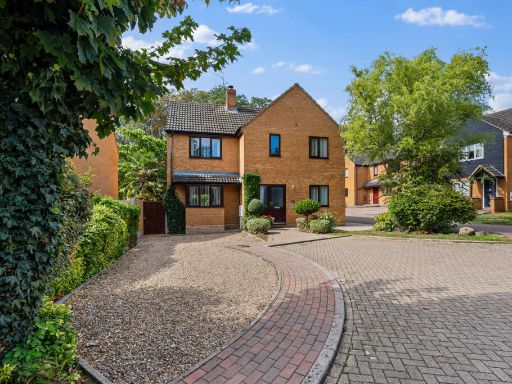 4 bedroom detached house for sale in Watermill Close, Desborough, NN14 — £465,000 • 4 bed • 2 bath • 1136 ft²
4 bedroom detached house for sale in Watermill Close, Desborough, NN14 — £465,000 • 4 bed • 2 bath • 1136 ft²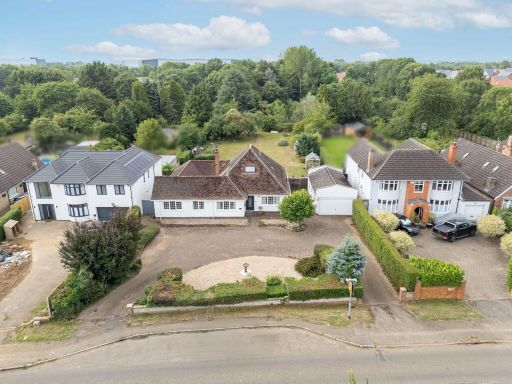 6 bedroom detached house for sale in Cranford Road, Kettering, NN15 — £1,200,000 • 6 bed • 2 bath • 2062 ft²
6 bedroom detached house for sale in Cranford Road, Kettering, NN15 — £1,200,000 • 6 bed • 2 bath • 2062 ft²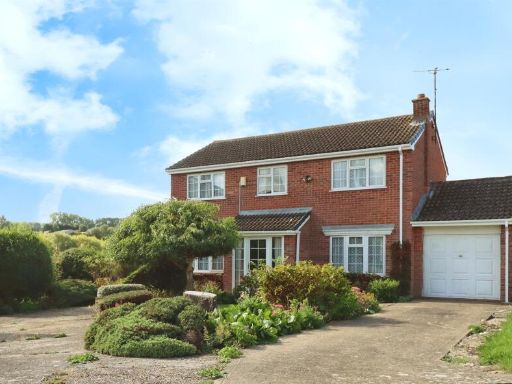 4 bedroom detached house for sale in Foxlands, Desborough, Kettering, NN14 — £450,000 • 4 bed • 2 bath • 976 ft²
4 bedroom detached house for sale in Foxlands, Desborough, Kettering, NN14 — £450,000 • 4 bed • 2 bath • 976 ft²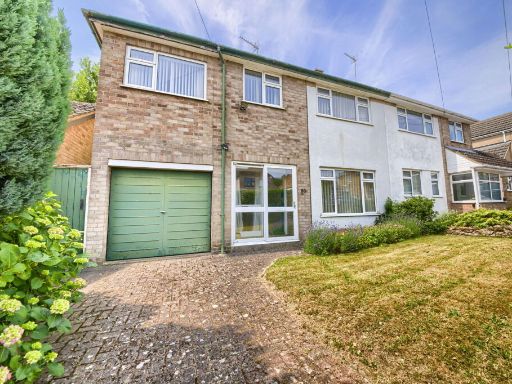 4 bedroom semi-detached house for sale in Breakleys Road, Desborough, NN14 — £300,000 • 4 bed • 1 bath • 912 ft²
4 bedroom semi-detached house for sale in Breakleys Road, Desborough, NN14 — £300,000 • 4 bed • 1 bath • 912 ft²