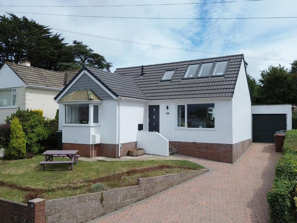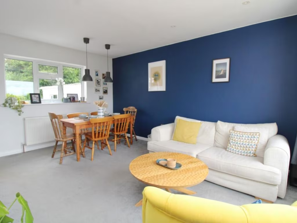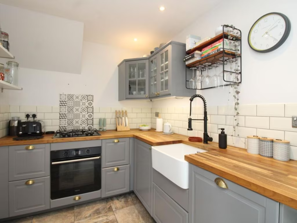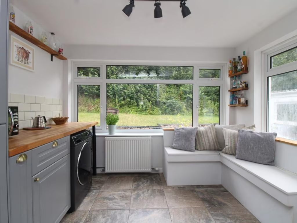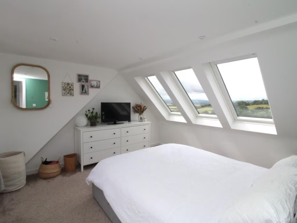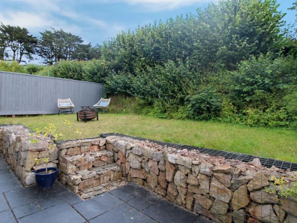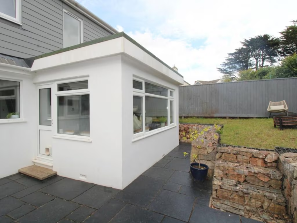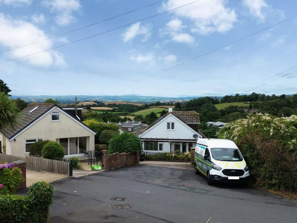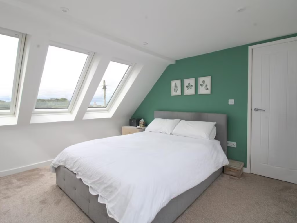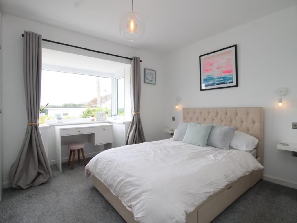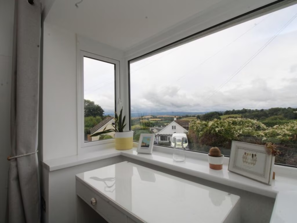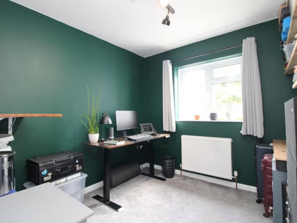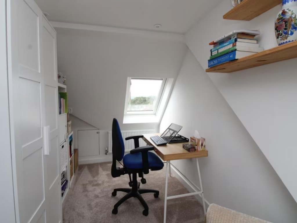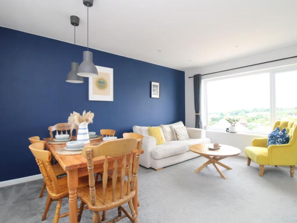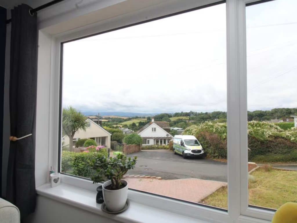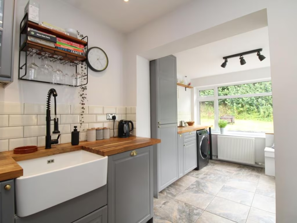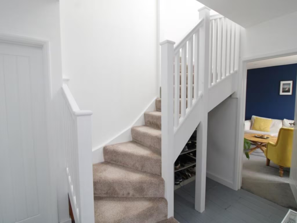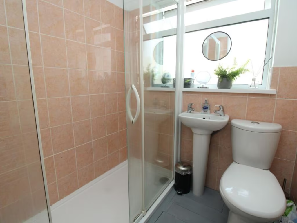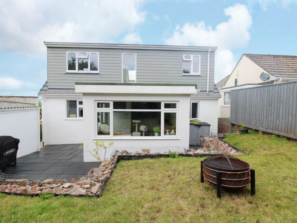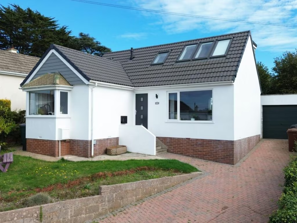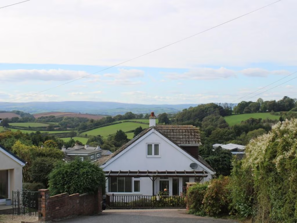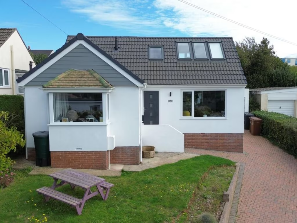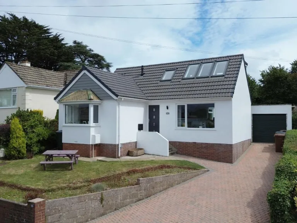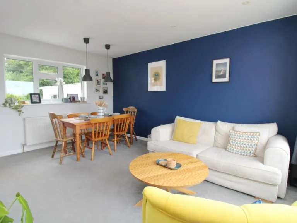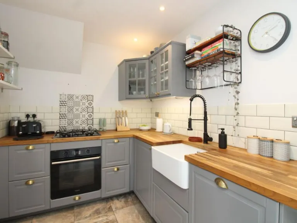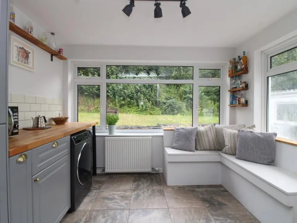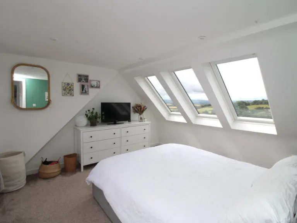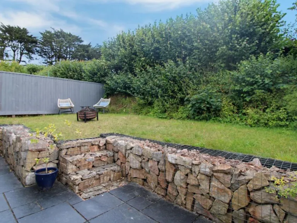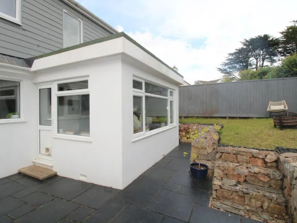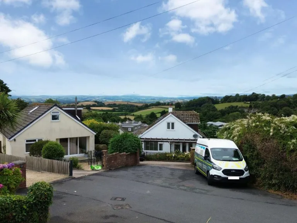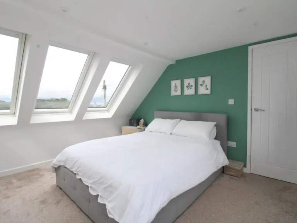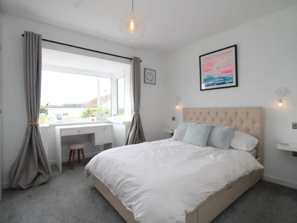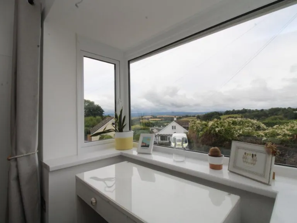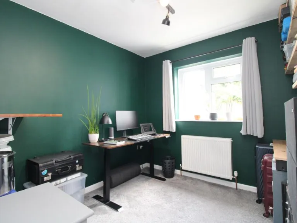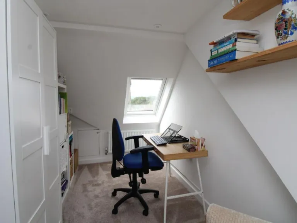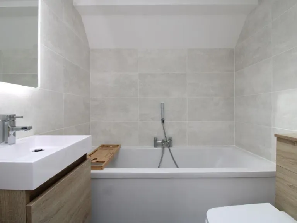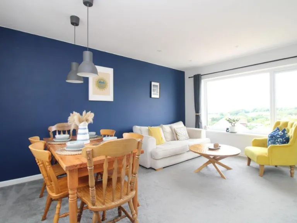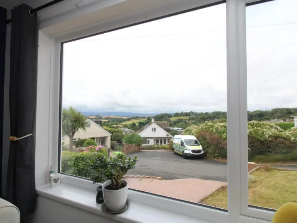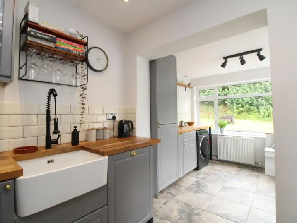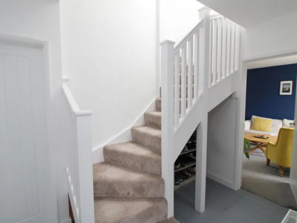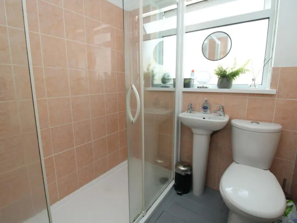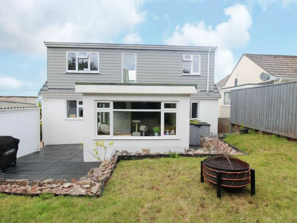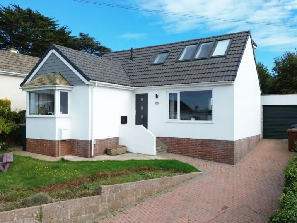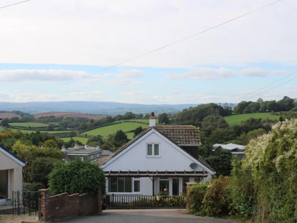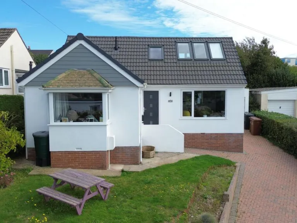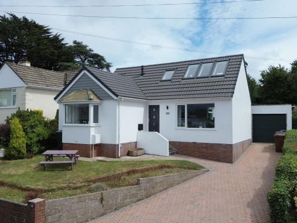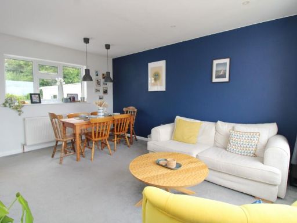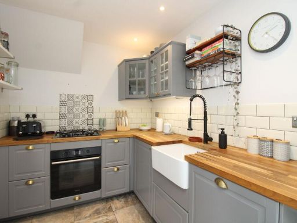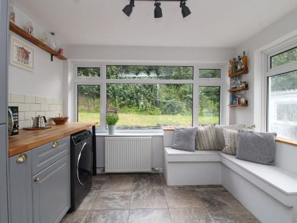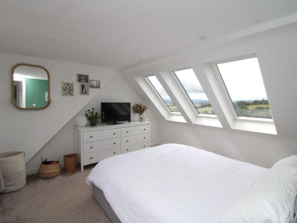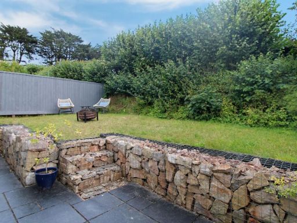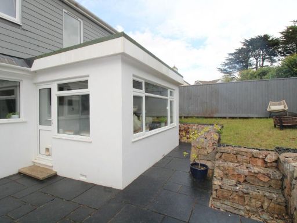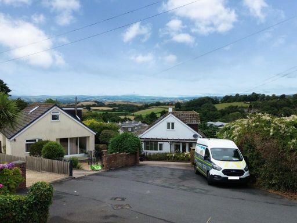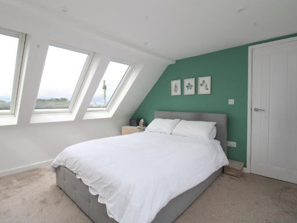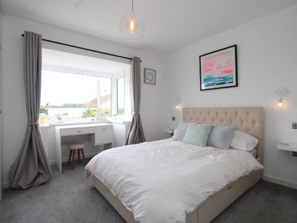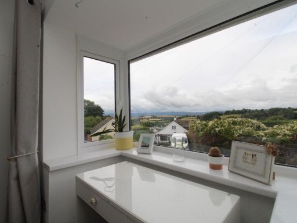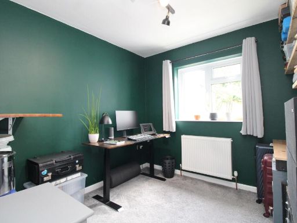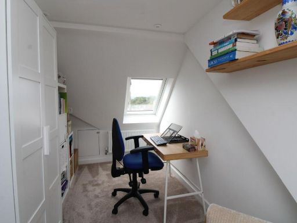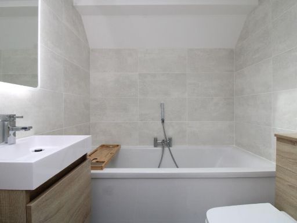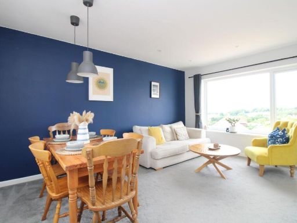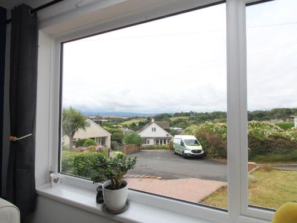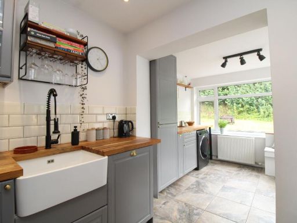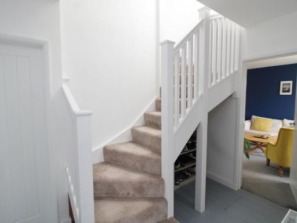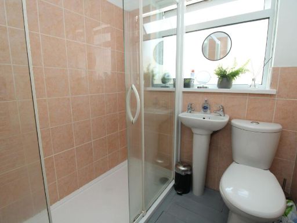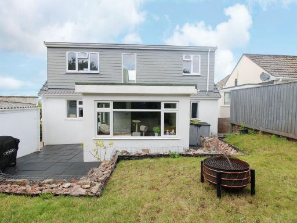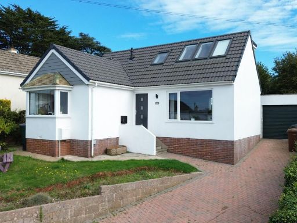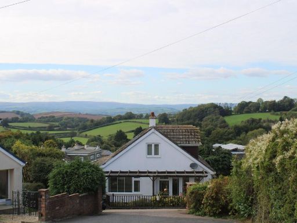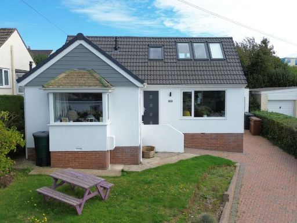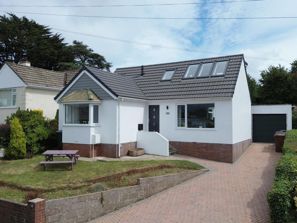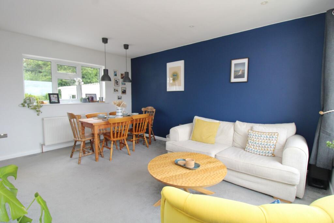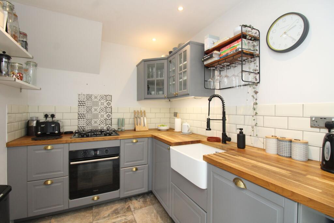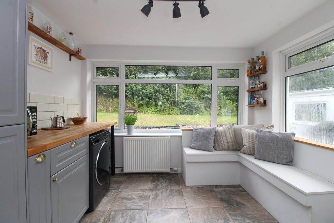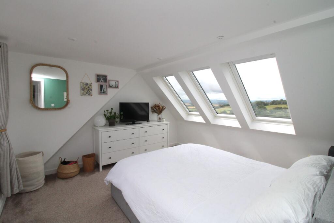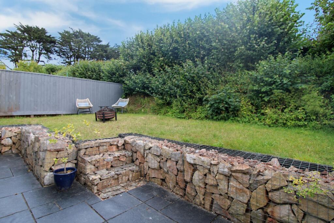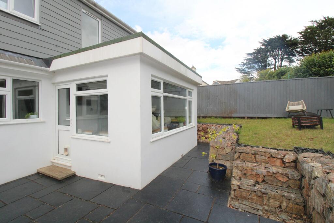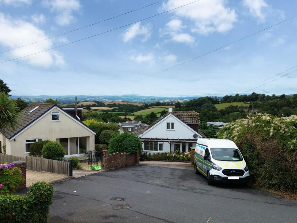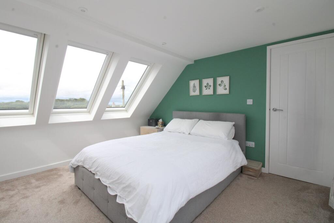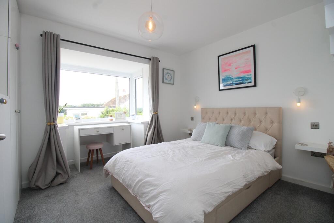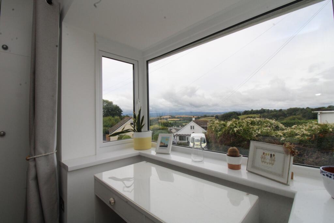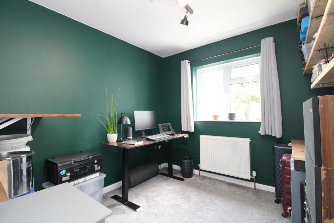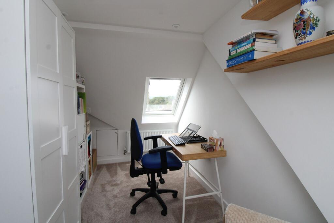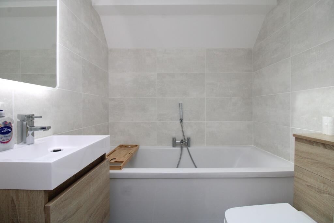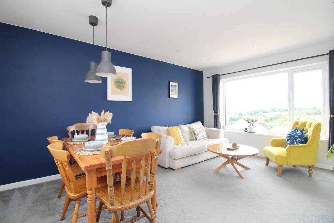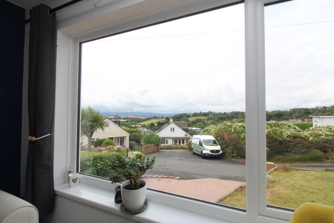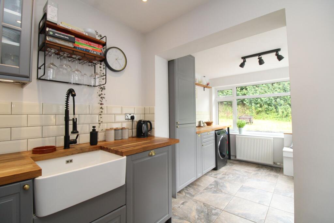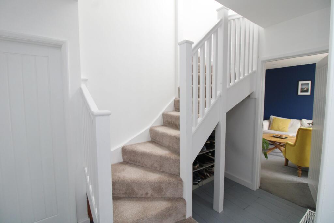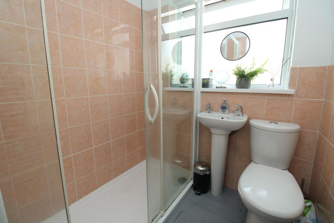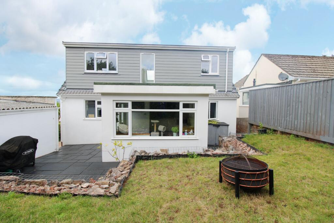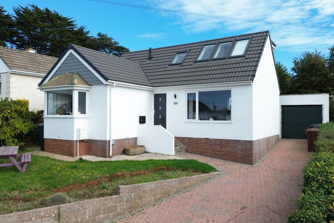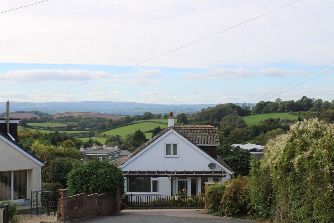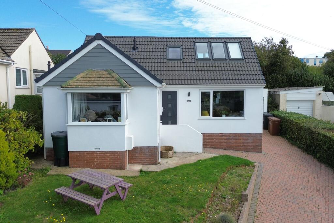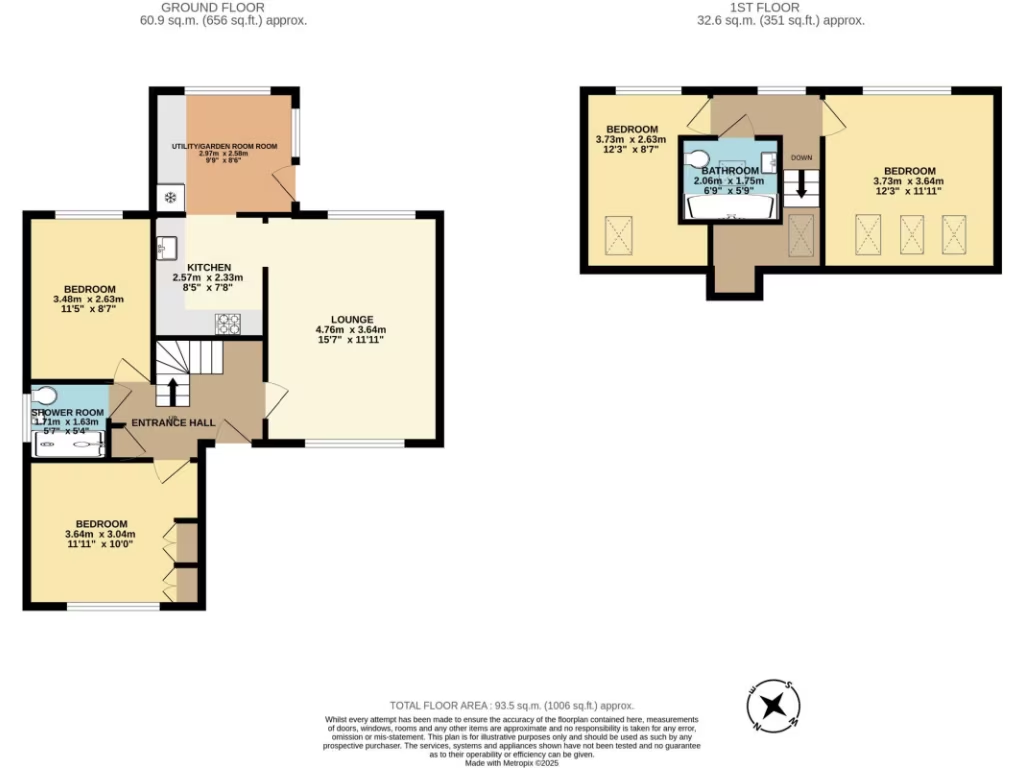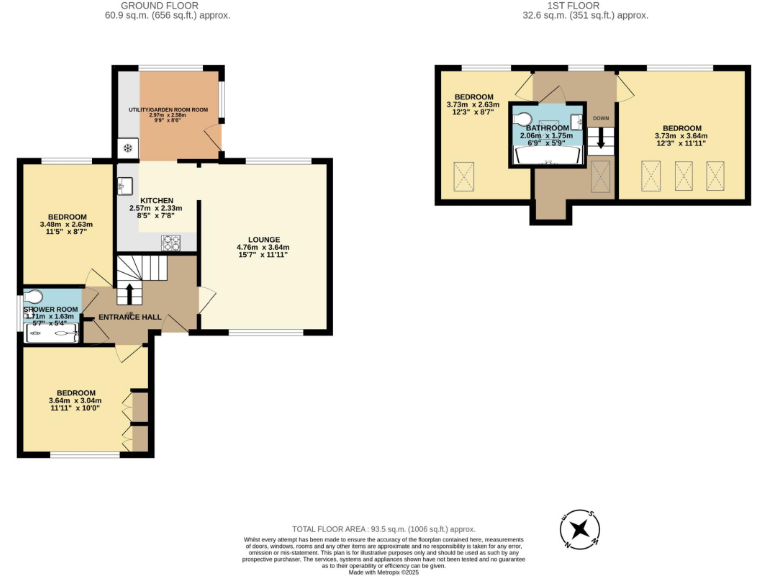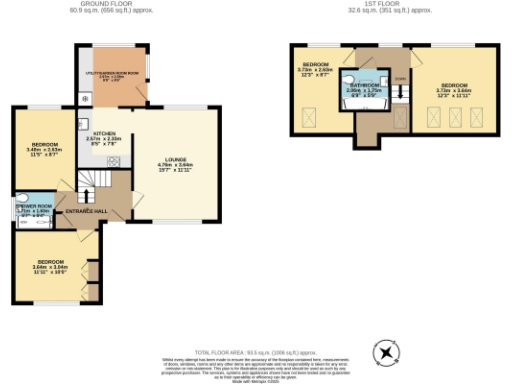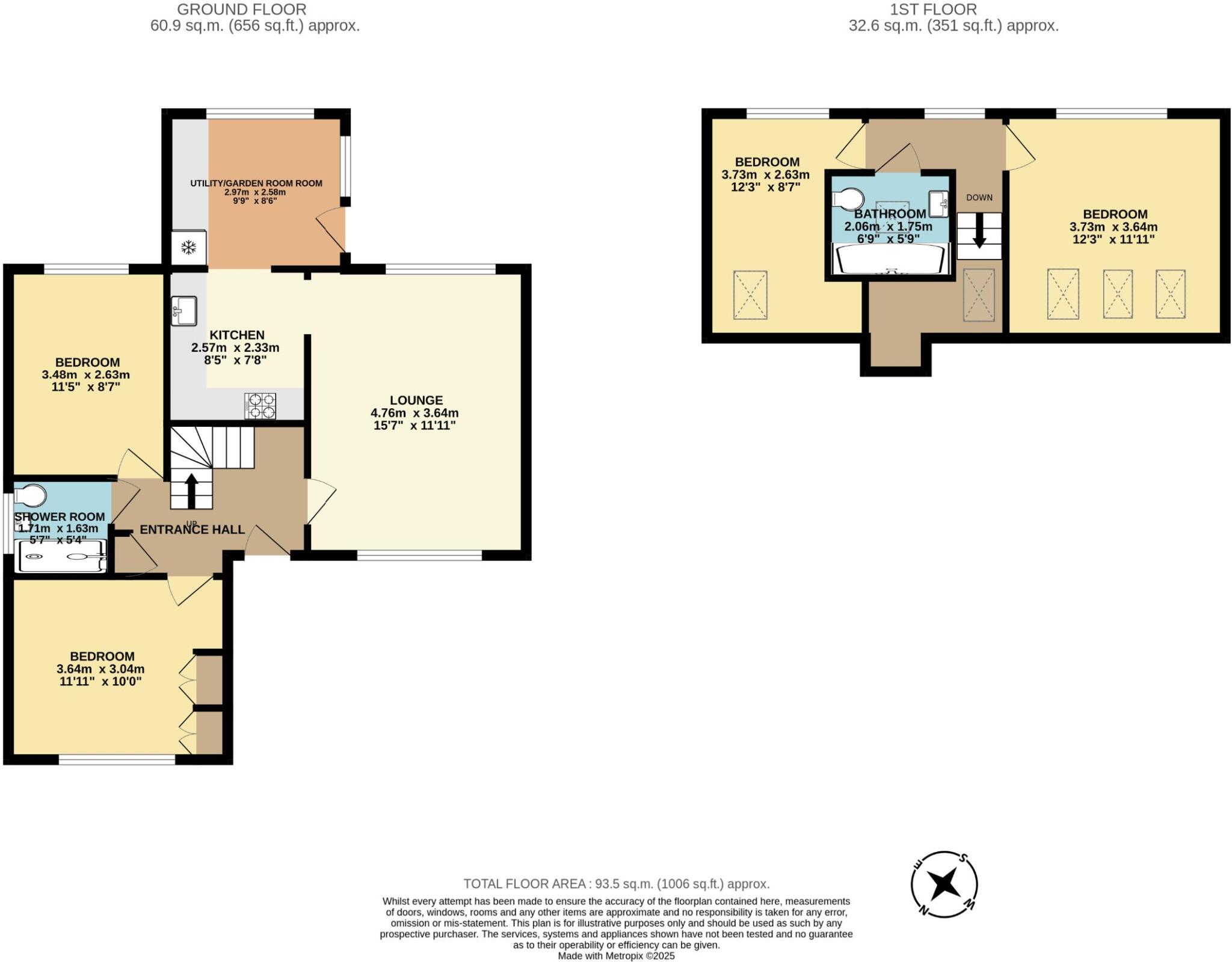Summary - 10 WEST VIEW ROAD MARLDON PAIGNTON TQ3 1NG
4 bed 2 bath Detached
Village home with private garden and garage, ideal for growing families.
Countryside field views to the front
Quiet cul-de-sac location with good kerb appeal
Modern kitchen with separate utility area
Downstairs shower room plus first-floor family bathroom
Four bedrooms with flexible downstairs sleeping options
Driveway parking and single garage with electric roller door
Enclosed, sunny rear garden with patio and lawn
Small overall internal size; first-floor bedrooms via stairs
Set back in a quiet cul-de-sac in Marldon, this detached dormer bungalow offers countryside field views to the front and kerb appeal in a sought-after village setting. The layout provides flexible family accommodation across two levels, with two ground-floor bedrooms and two first-floor bedrooms served by a modern family bathroom.
The ground floor centres on a lounge/dining room and a modern fitted kitchen with a separate utility area, plus a practical downstairs shower room/WC. The rear garden is enclosed and private with a sunny aspect, patio and lawn; outside parking is provided by a brick-paved driveway and single garage with electric roller door.
Practical positives include freehold tenure, very low local crime, fast broadband and excellent mobile signal. Notable considerations: the overall internal size is described as small for a four-bedroom home, and the first-floor bedrooms require use of stairs, which may affect mobility needs. There are steps up to the front door from the driveway.
This home will suit families seeking village life with good commuter links to Totnes and Newton Abbot, buyers wanting ready-to-live-in accommodation, or those looking for countryside outlooks close to local schools and amenities. An internal inspection will best show the property’s layout and scope.
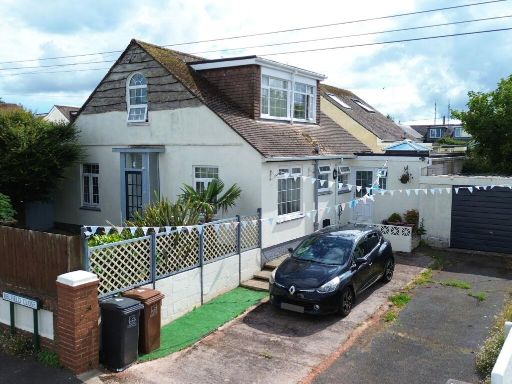 4 bedroom detached bungalow for sale in Belfield Avenue, Marldon, Paignton, TQ3 — £375,000 • 4 bed • 1 bath • 1502 ft²
4 bedroom detached bungalow for sale in Belfield Avenue, Marldon, Paignton, TQ3 — £375,000 • 4 bed • 1 bath • 1502 ft²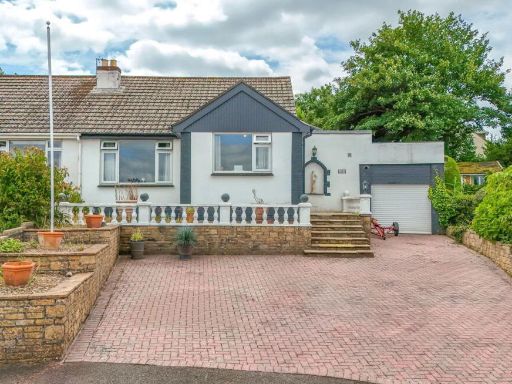 4 bedroom detached bungalow for sale in Pembroke Park, Marldon, Paignton, TQ3 — £450,000 • 4 bed • 2 bath • 1238 ft²
4 bedroom detached bungalow for sale in Pembroke Park, Marldon, Paignton, TQ3 — £450,000 • 4 bed • 2 bath • 1238 ft²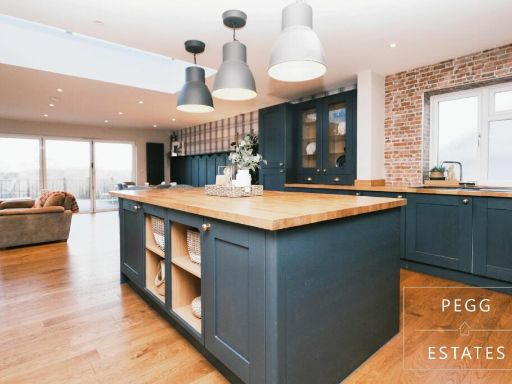 4 bedroom detached house for sale in Singmore Road, Marldon, Paignton, TQ3 — £525,000 • 4 bed • 2 bath
4 bedroom detached house for sale in Singmore Road, Marldon, Paignton, TQ3 — £525,000 • 4 bed • 2 bath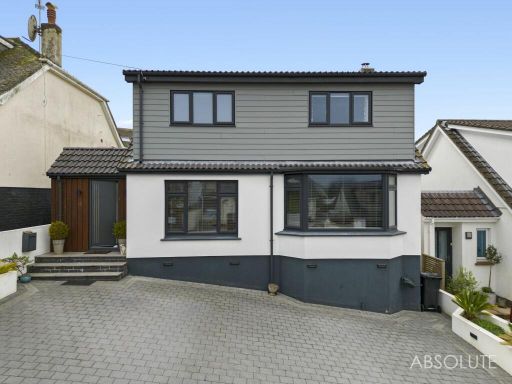 4 bedroom detached house for sale in Belfield Way, Marldon, TQ3 — £470,000 • 4 bed • 2 bath • 1511 ft²
4 bedroom detached house for sale in Belfield Way, Marldon, TQ3 — £470,000 • 4 bed • 2 bath • 1511 ft²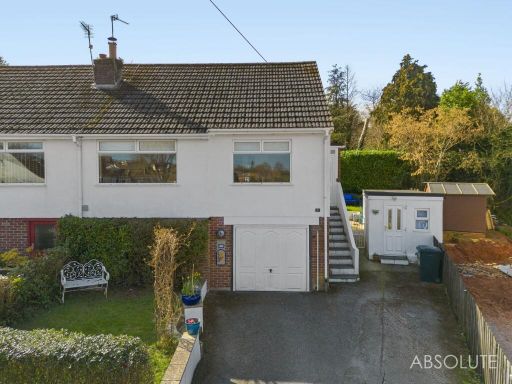 2 bedroom semi-detached bungalow for sale in Nether Meadow, Marldon, TQ3 — £300,000 • 2 bed • 2 bath • 861 ft²
2 bedroom semi-detached bungalow for sale in Nether Meadow, Marldon, TQ3 — £300,000 • 2 bed • 2 bath • 861 ft²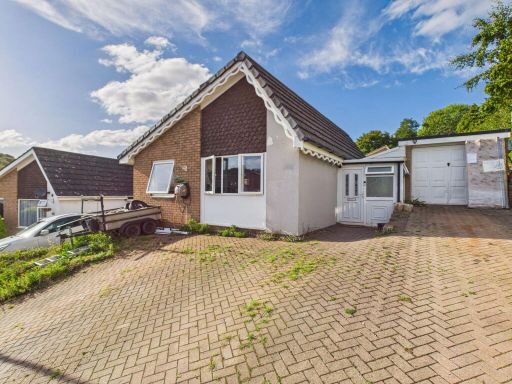 2 bedroom detached house for sale in Meadow Park, Marldon, Paignton, TQ3 — £360,000 • 2 bed • 2 bath • 603 ft²
2 bedroom detached house for sale in Meadow Park, Marldon, Paignton, TQ3 — £360,000 • 2 bed • 2 bath • 603 ft²