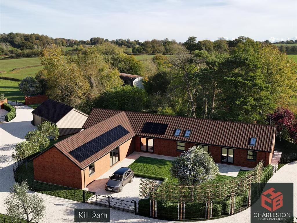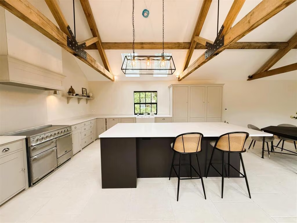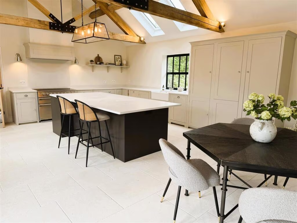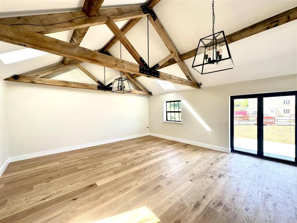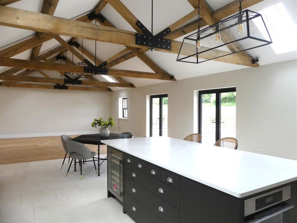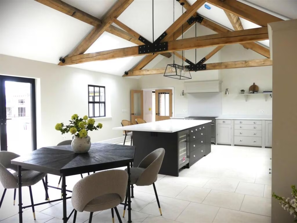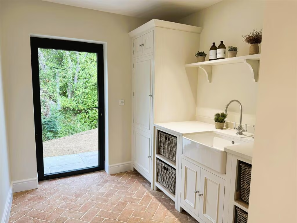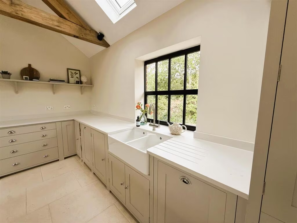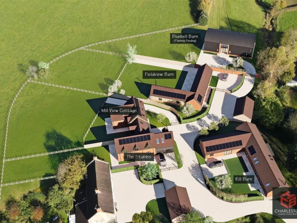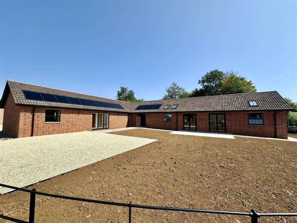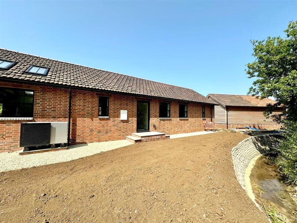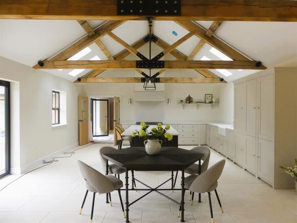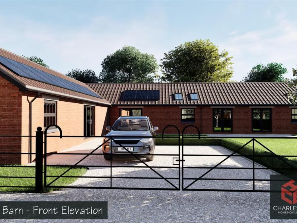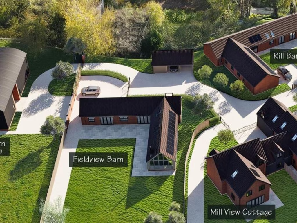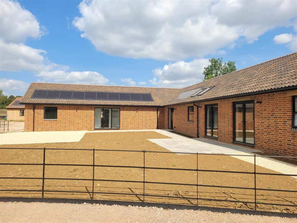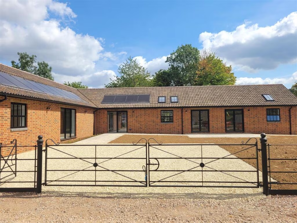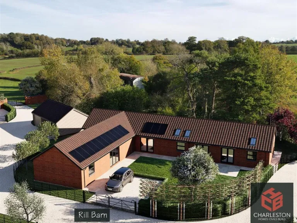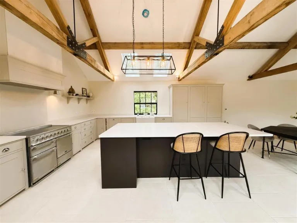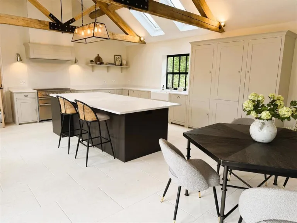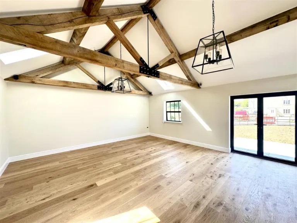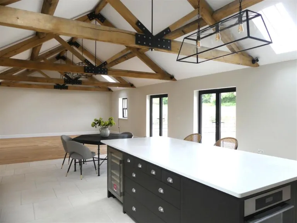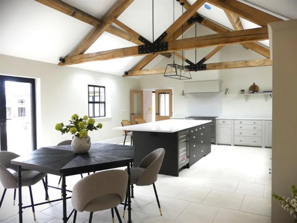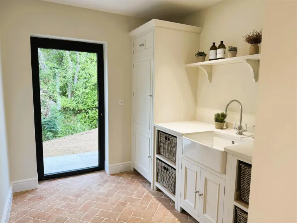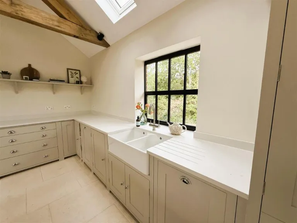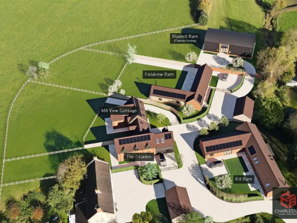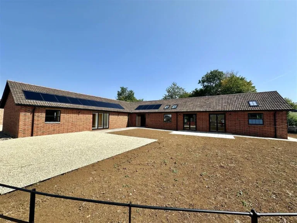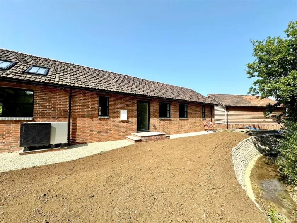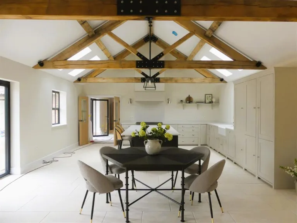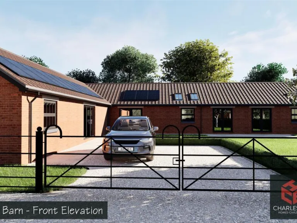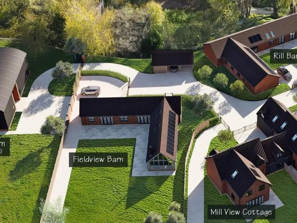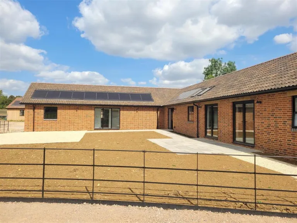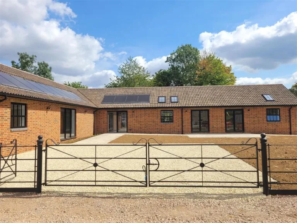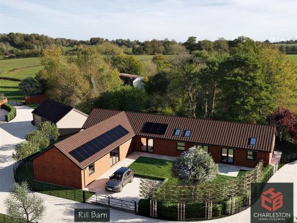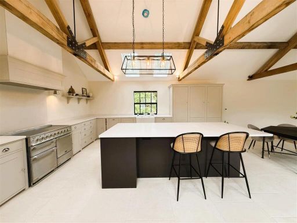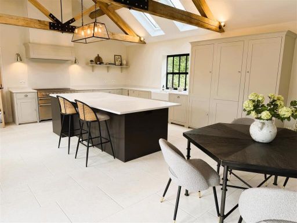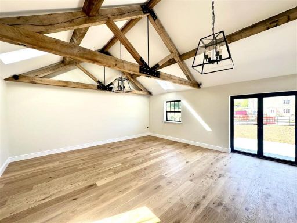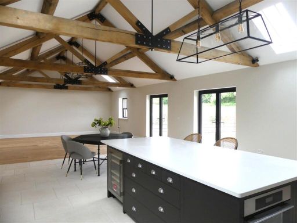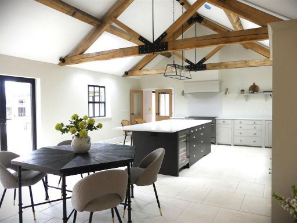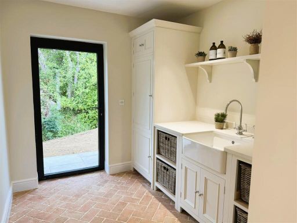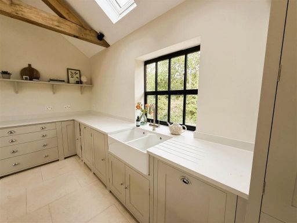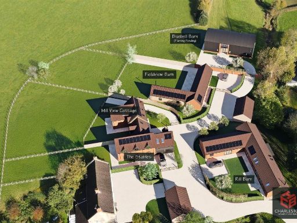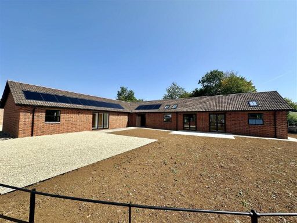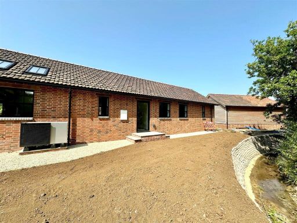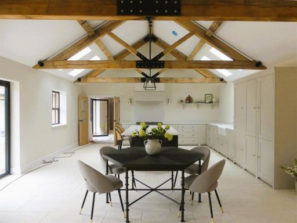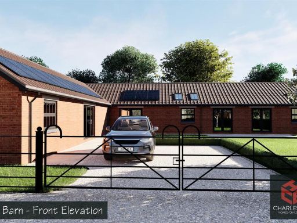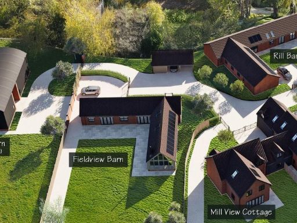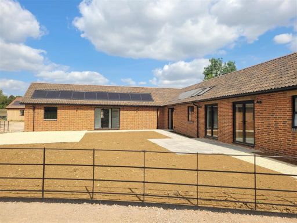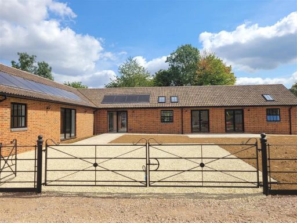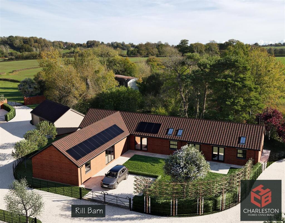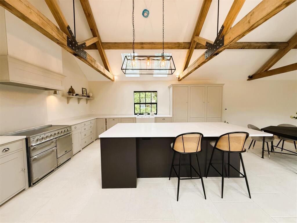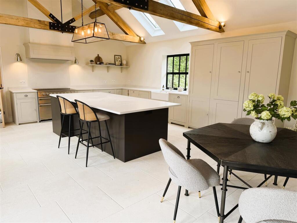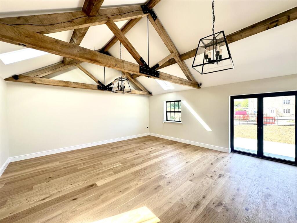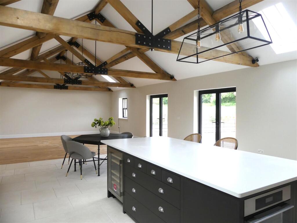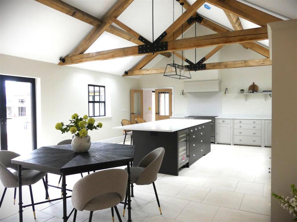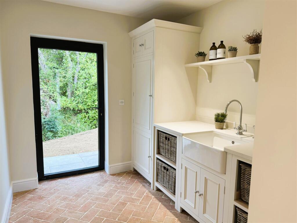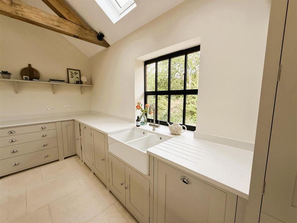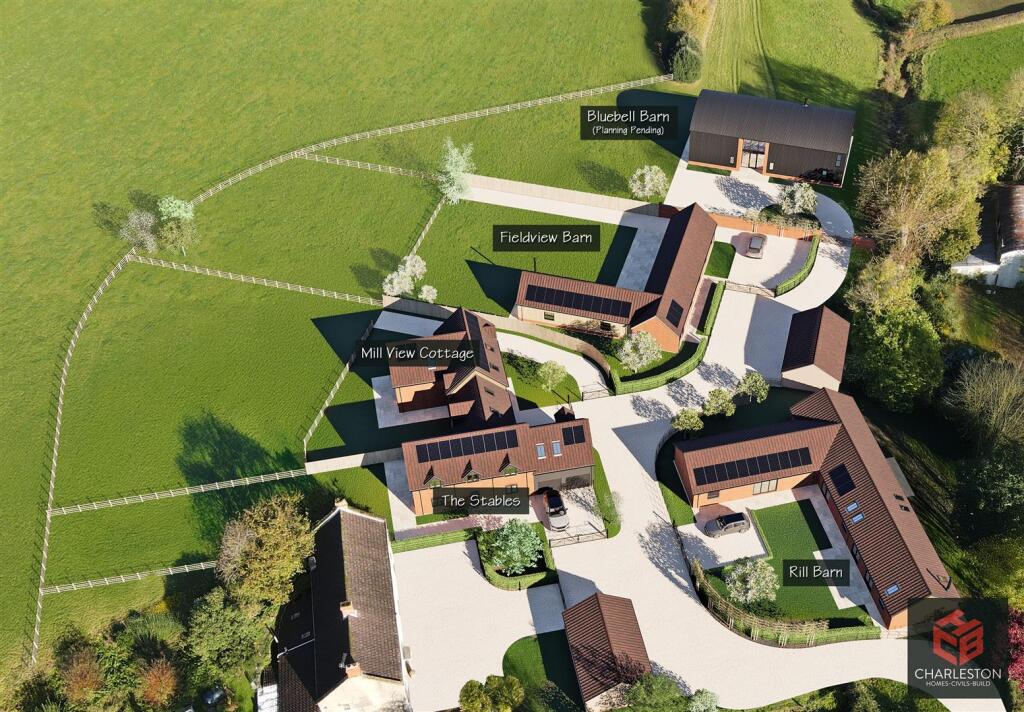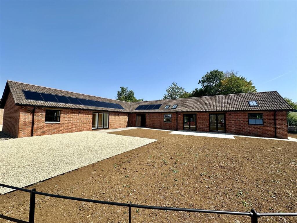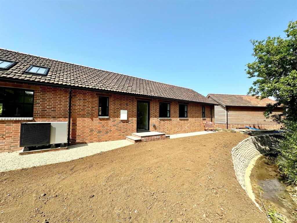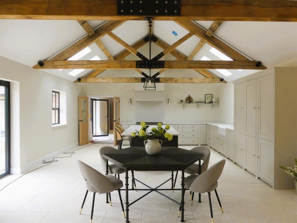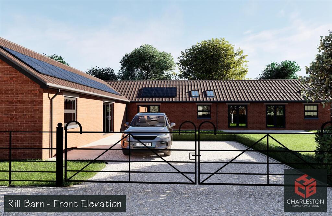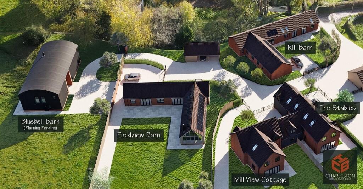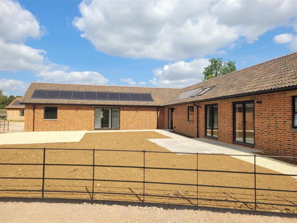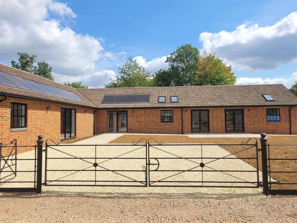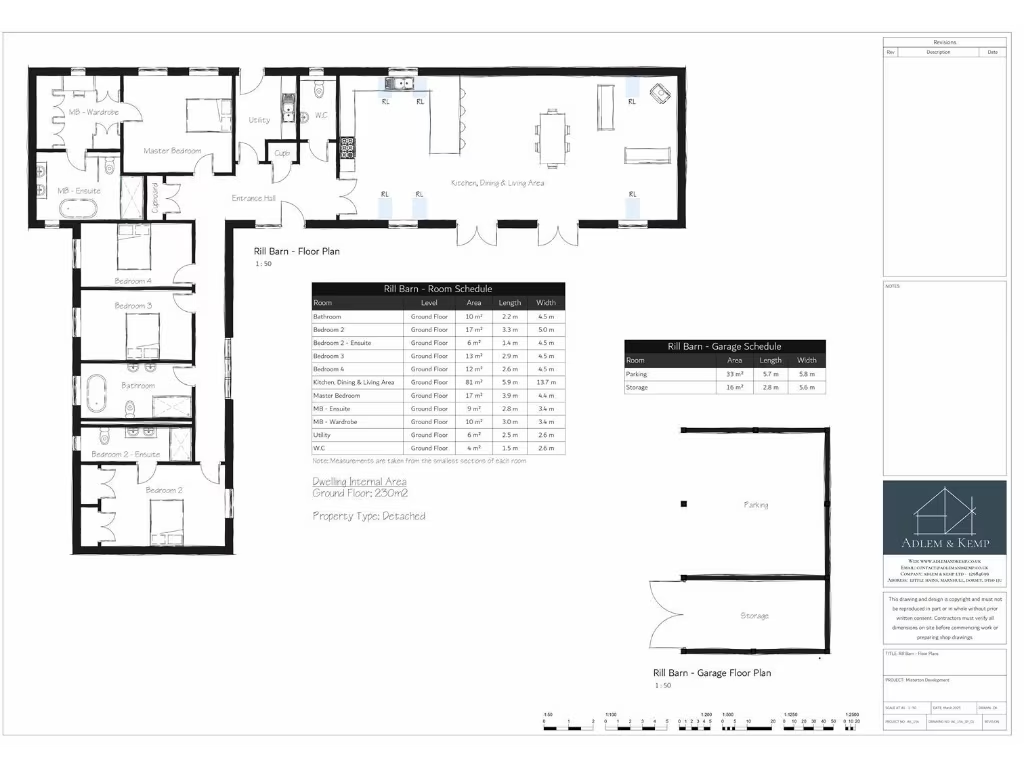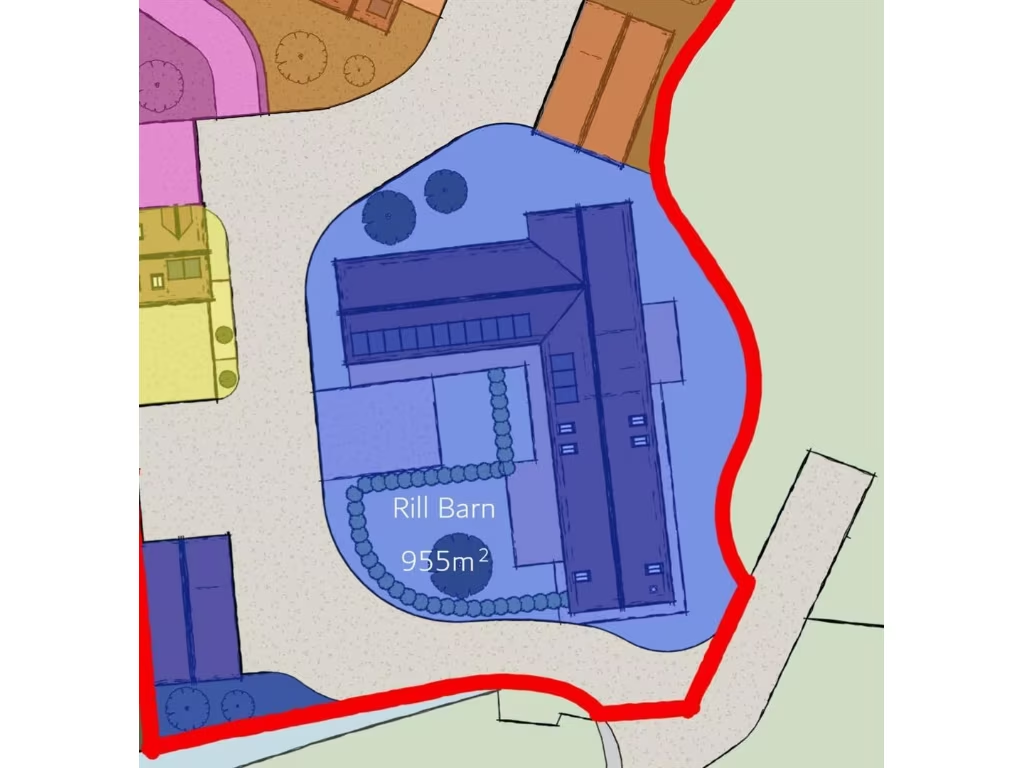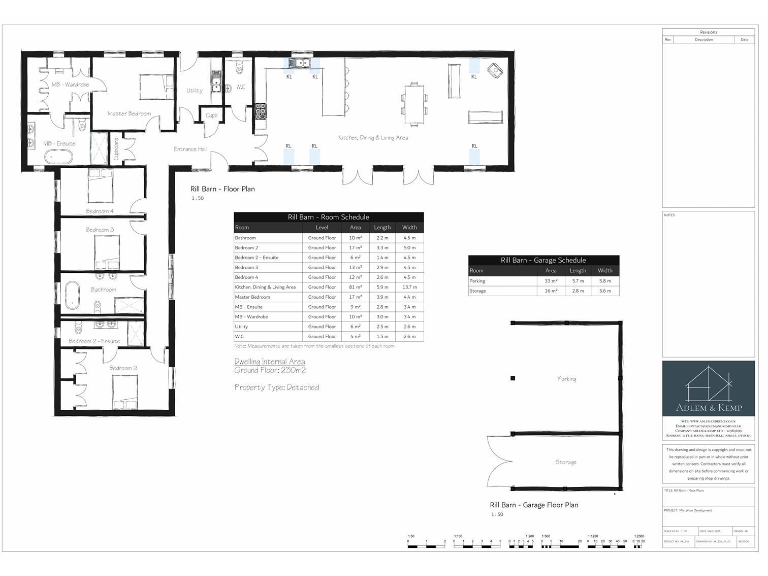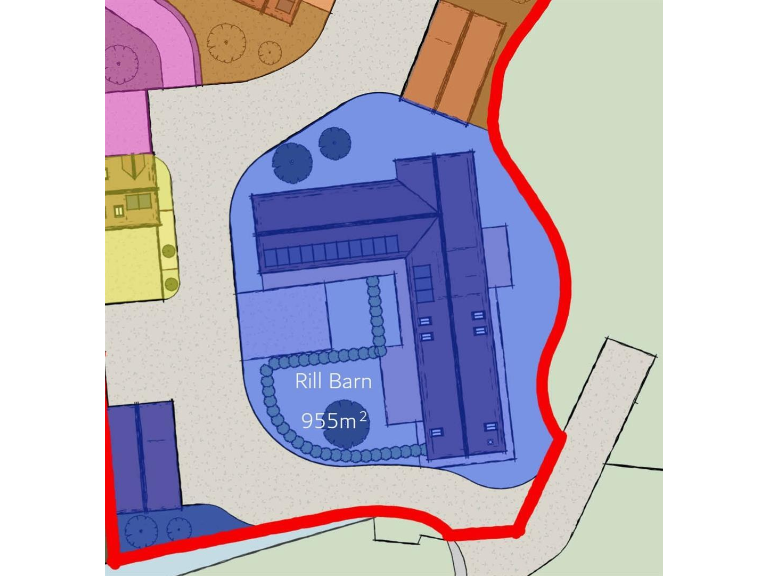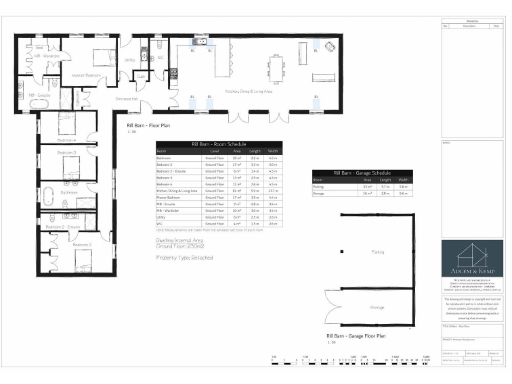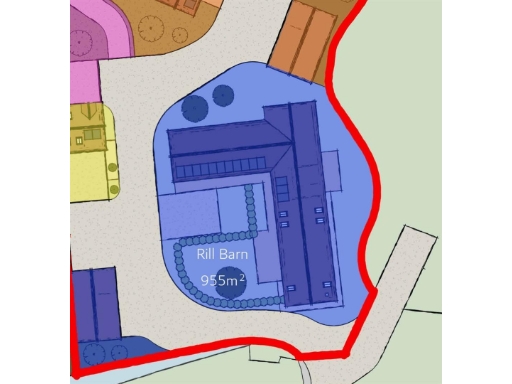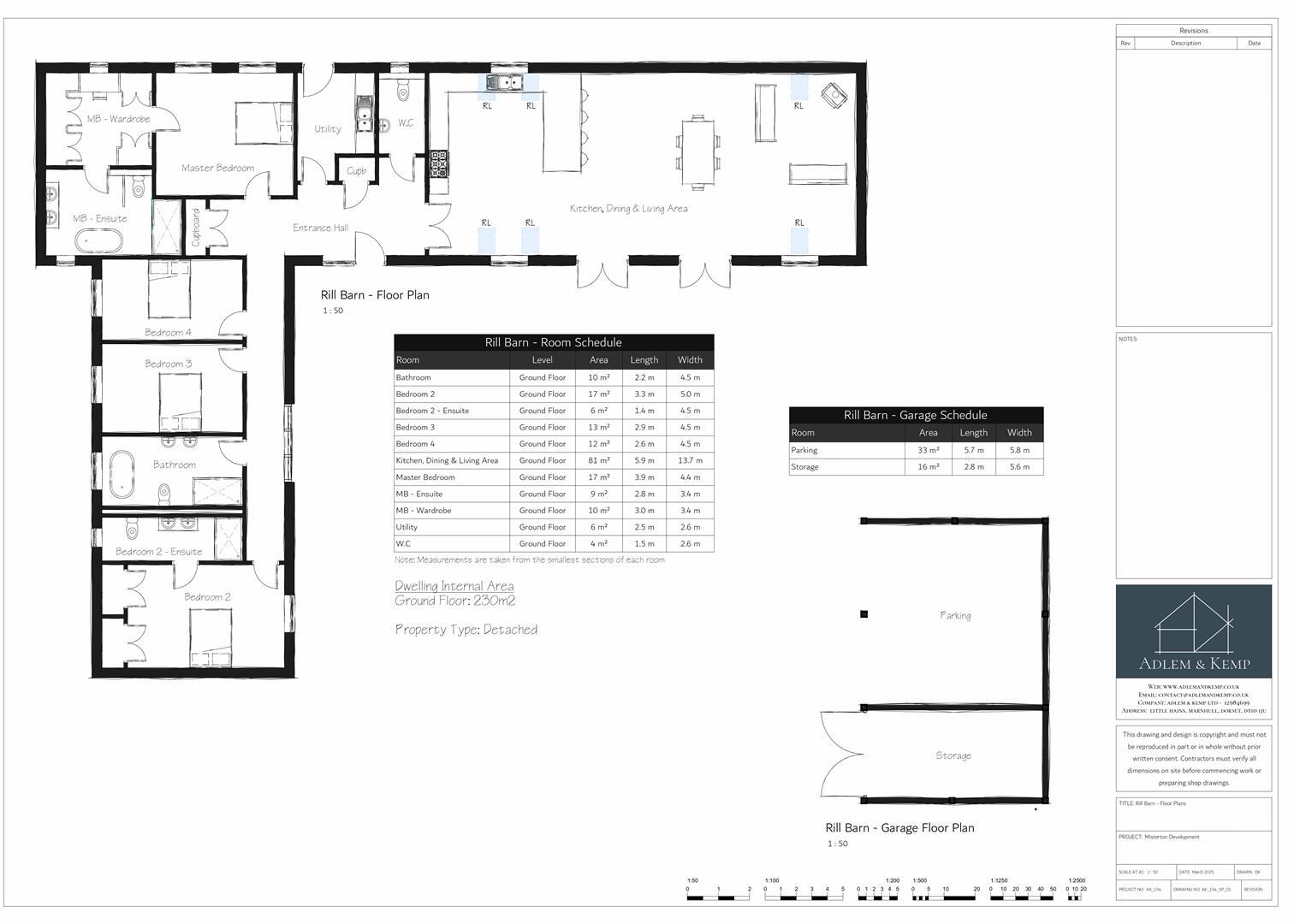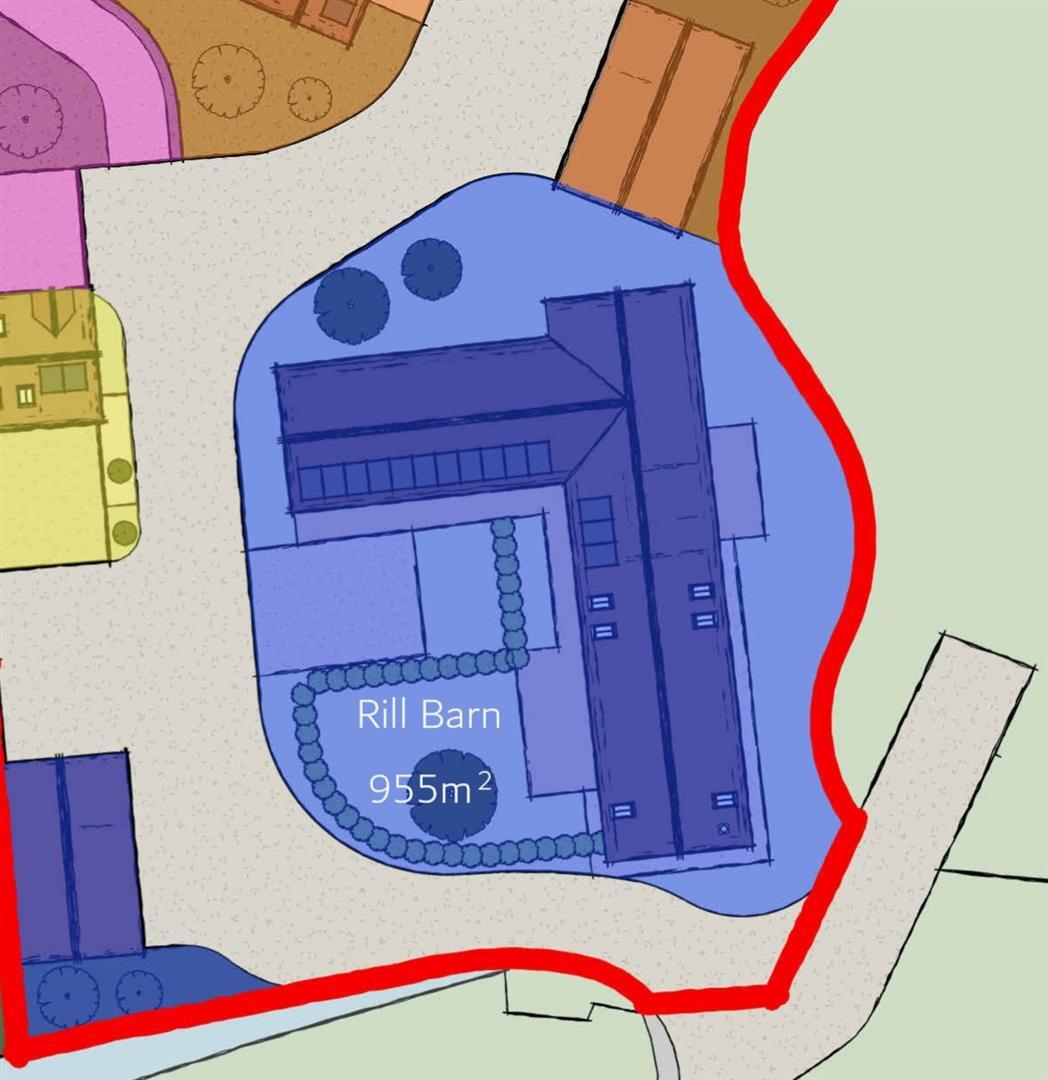Summary - 1 MILL CLOSE, MILL LANE, CREWKERNE, MISTERTON TA18 7RZ
4 bed 3 bath Barn Conversion
Spacious single‑storey barn with modern energy upgrades and private country plot..
- Large single-storey barn conversion, approx. 2,476 sq ft
- 4 double bedrooms, principal with ensuite and walk-in wardrobe
- Integrated solar PV and air-source heat pump installed
- Detached double garage with storage and EV charging point
- Generous plot with private garden and countryside/river views
- Main heating currently oil boiler and radiators (secondary system)
- Stone walls assumed uninsulated — potential retrofit insulation needed
- Slow broadband and average indoor mobile signal in parts
Set within a peaceful village setting, this single‑storey contemporary barn conversion offers generous, light-filled living across approximately 2,476 sq ft. Vaulted ceilings with exposed beams and large glazed doors create a striking open-plan kitchen/dining/living hub, while a substantial master suite includes a walk-in wardrobe and ensuite. The property is finished to a high standard and benefits from modern energy features including rooftop solar PV and an air-source heat pump.
Externally the plot is generous and largely private, with a detached double garage, attached storage and EV charging provision. Landscaped low‑maintenance gardens and a private rear retreat enjoy countryside and river views, making the plot well suited to quiet rural living or entertaining outdoors. The house is freehold and comes with a 10-year structural warranty.
Practical points to note: the home currently uses an oil-fired boiler and radiators as the main heating distribution, and the stone walls are assumed to have no built-in insulation, so buyers may wish to consider further thermal upgrades. Broadband speeds are slow in the area and mobile signal is average indoors. There are no known planning permissions affecting the postcode; purchasers should check title rights and covenants as part of legal enquiries.
Ideal for downsizers or families seeking single‑level rural living, the property lies in a very low-crime, affluent area with nearby village amenities and a local rail link. Council tax banding will be assessed post-completion.
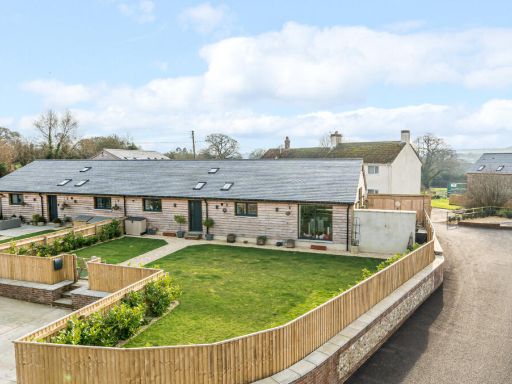 3 bedroom bungalow for sale in Knowle Green Farm, Knowle St. Giles, Chard, TA20 — £435,000 • 3 bed • 2 bath • 1400 ft²
3 bedroom bungalow for sale in Knowle Green Farm, Knowle St. Giles, Chard, TA20 — £435,000 • 3 bed • 2 bath • 1400 ft²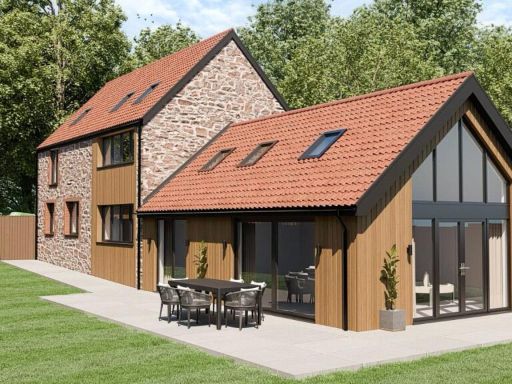 4 bedroom bungalow for sale in Branchflower Farm Barns, Taunton Road, North Petherton, Bridgwater, TA6 — £675,000 • 4 bed • 2 bath • 1507 ft²
4 bedroom bungalow for sale in Branchflower Farm Barns, Taunton Road, North Petherton, Bridgwater, TA6 — £675,000 • 4 bed • 2 bath • 1507 ft²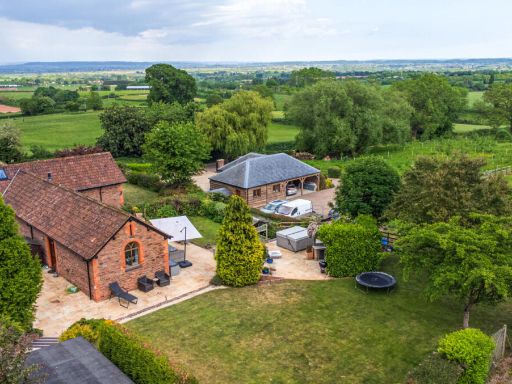 4 bedroom barn conversion for sale in Farringdon Lane, North Petherton, Bridgwater, Somerset, TA6 — £929,950 • 4 bed • 3 bath • 2575 ft²
4 bedroom barn conversion for sale in Farringdon Lane, North Petherton, Bridgwater, Somerset, TA6 — £929,950 • 4 bed • 3 bath • 2575 ft²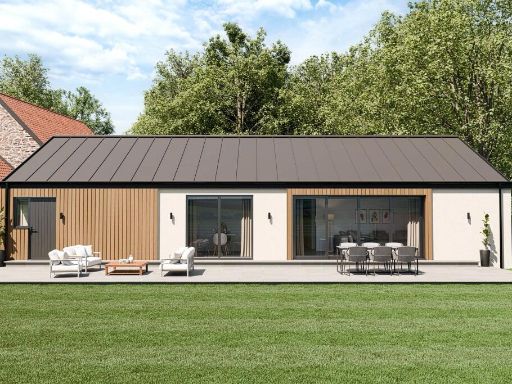 4 bedroom barn conversion for sale in Branchflower Farm Barns, Taunton Road, North Petherton, Bridgwater, TA6 — £675,000 • 4 bed • 3 bath
4 bedroom barn conversion for sale in Branchflower Farm Barns, Taunton Road, North Petherton, Bridgwater, TA6 — £675,000 • 4 bed • 3 bath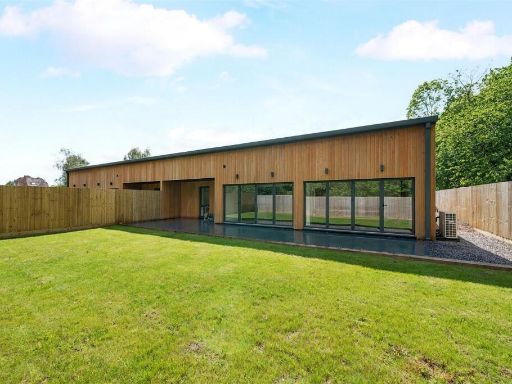 3 bedroom barn conversion for sale in North Perrott, Crewkerne, TA18 — £499,995 • 3 bed • 2 bath • 1350 ft²
3 bedroom barn conversion for sale in North Perrott, Crewkerne, TA18 — £499,995 • 3 bed • 2 bath • 1350 ft²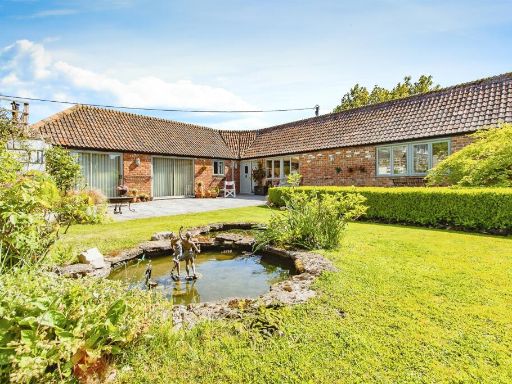 4 bedroom barn conversion for sale in Shippon Court, Chilton Cantelo, Yeovil, BA22 — £550,000 • 4 bed • 2 bath • 1949 ft²
4 bedroom barn conversion for sale in Shippon Court, Chilton Cantelo, Yeovil, BA22 — £550,000 • 4 bed • 2 bath • 1949 ft²