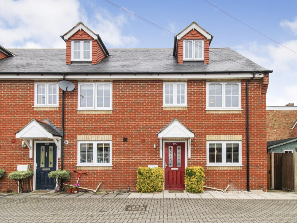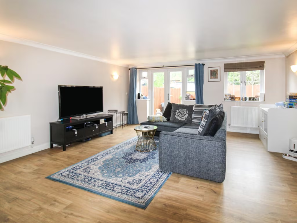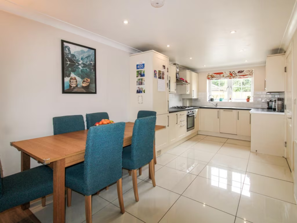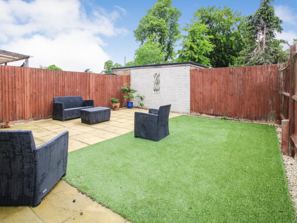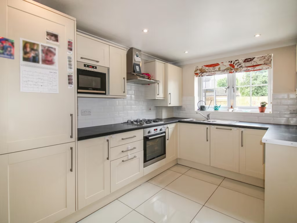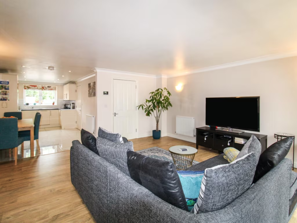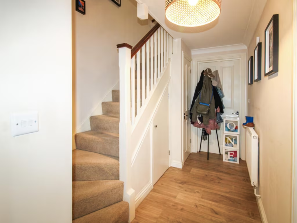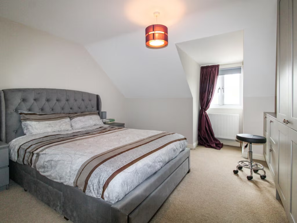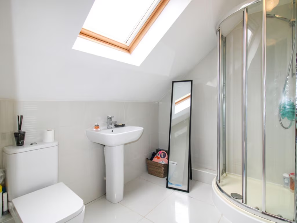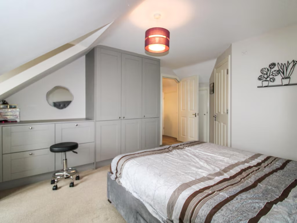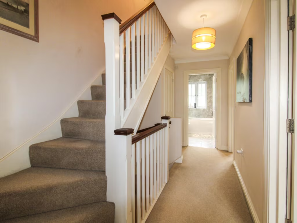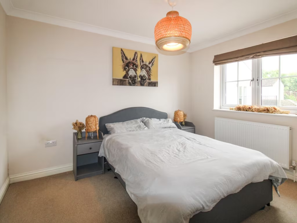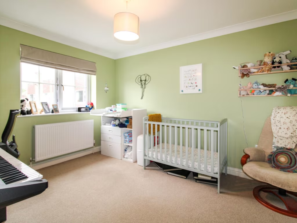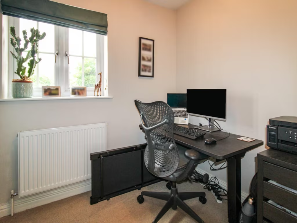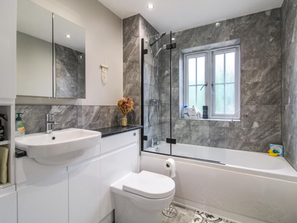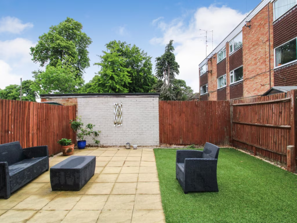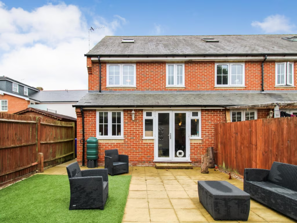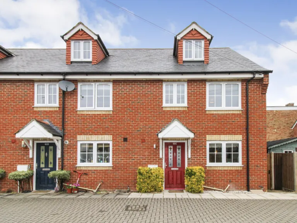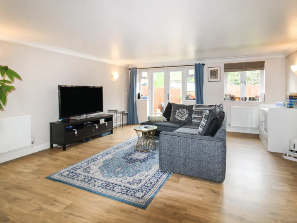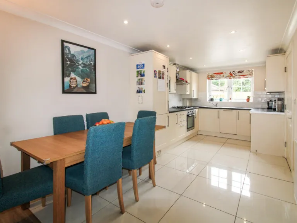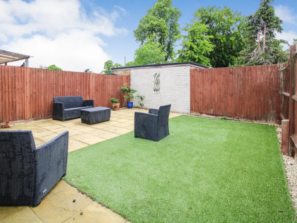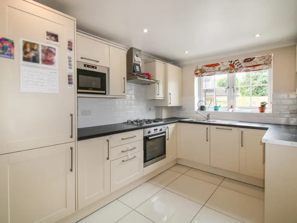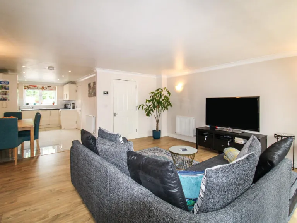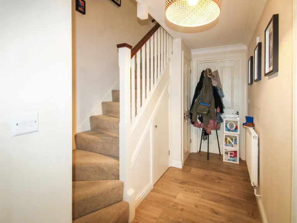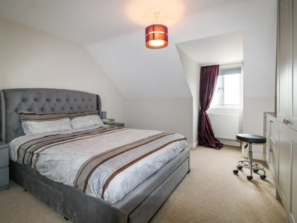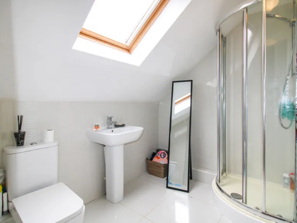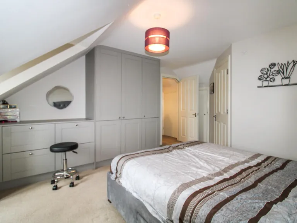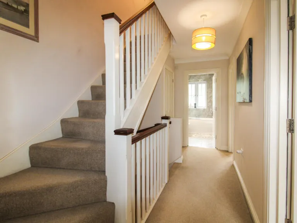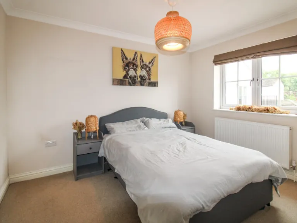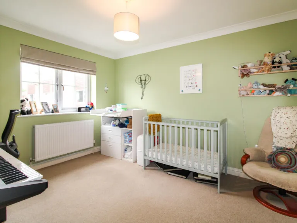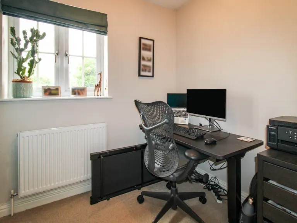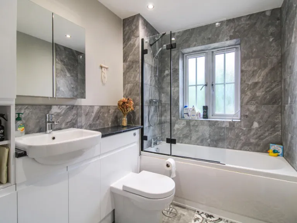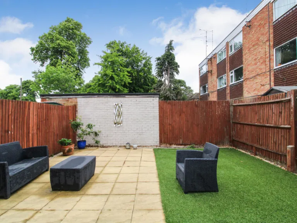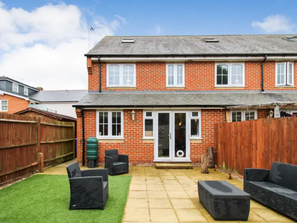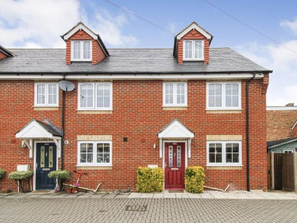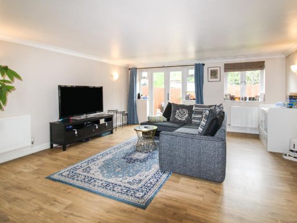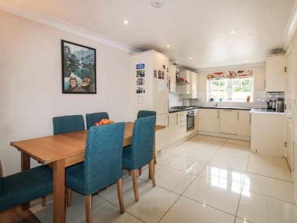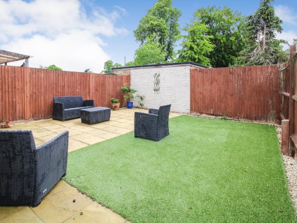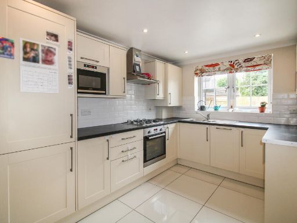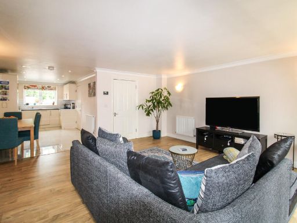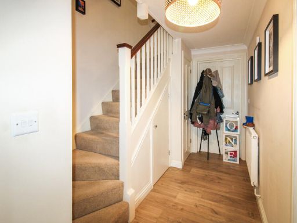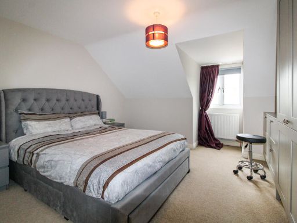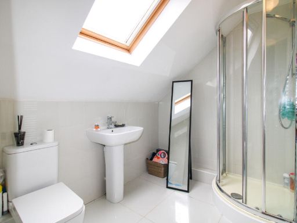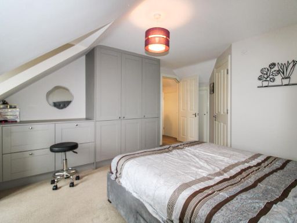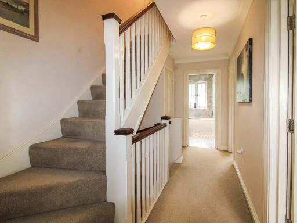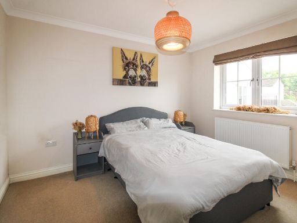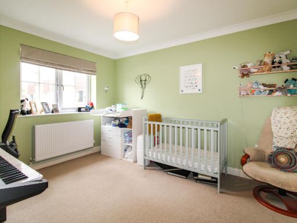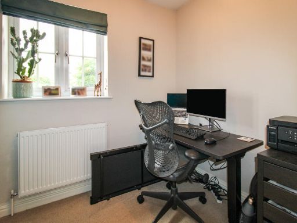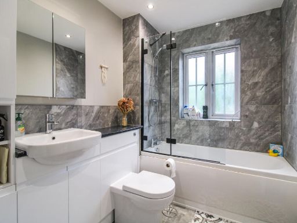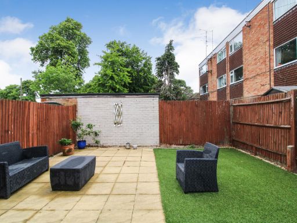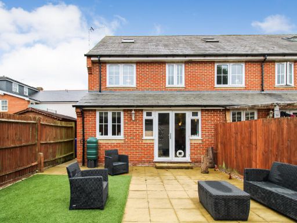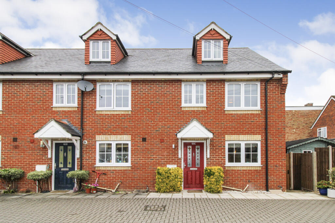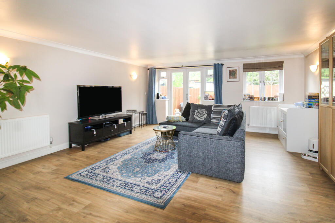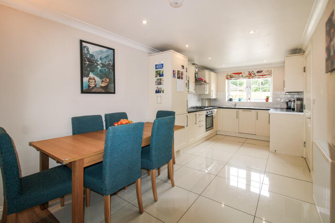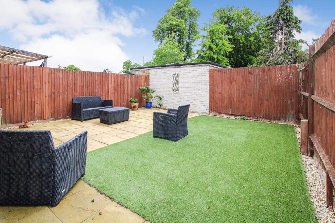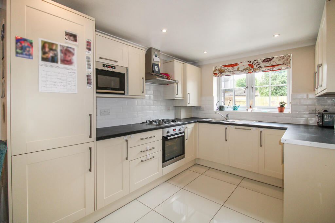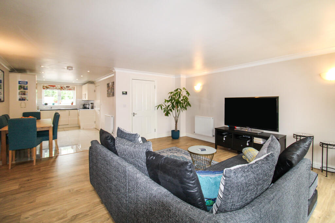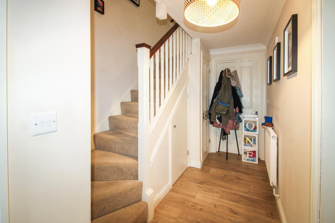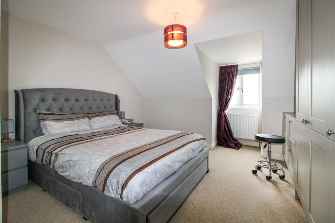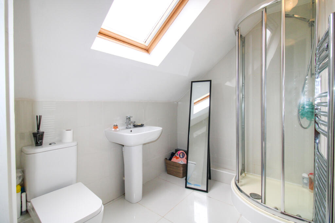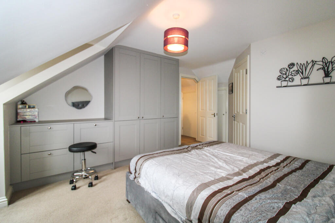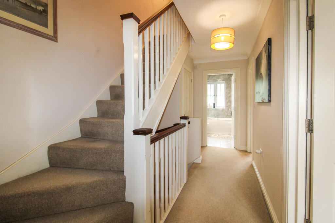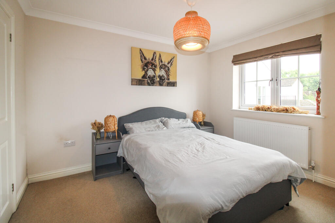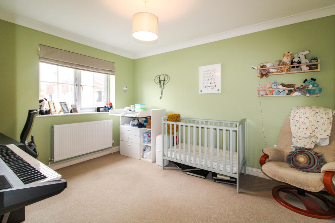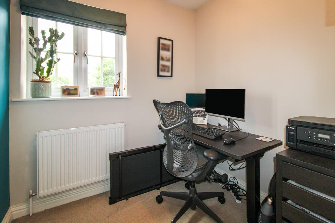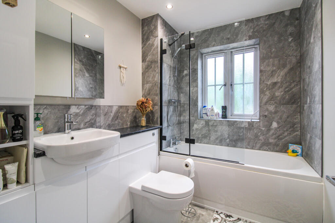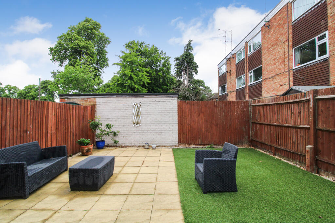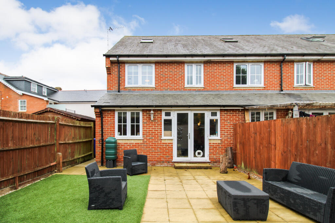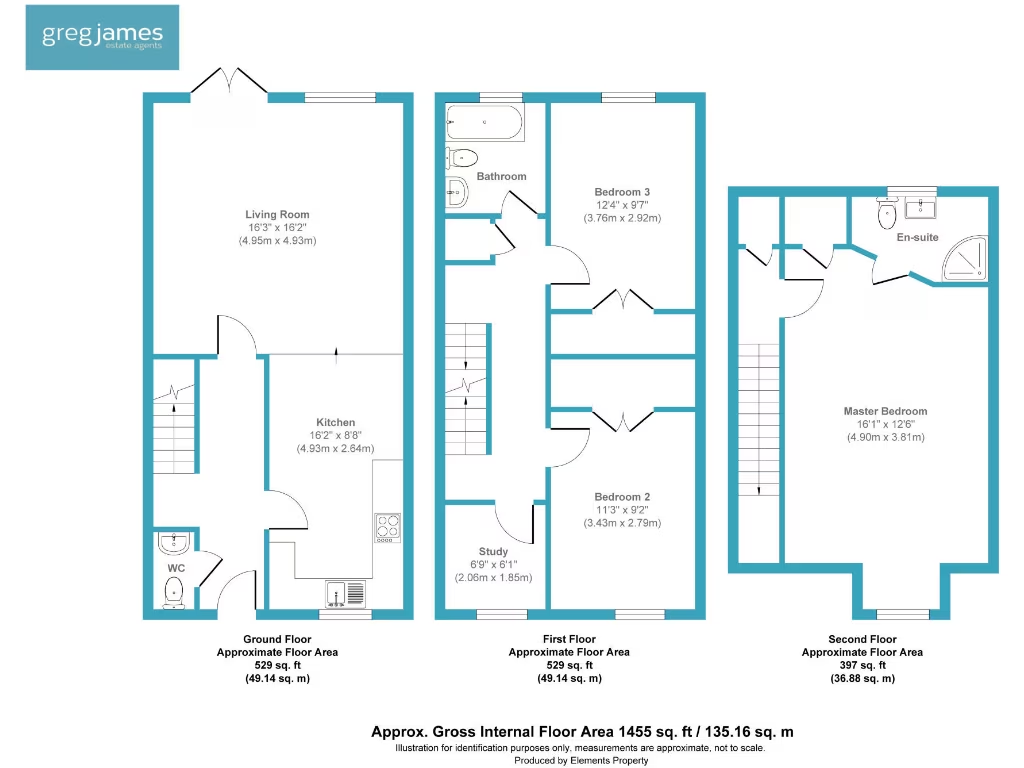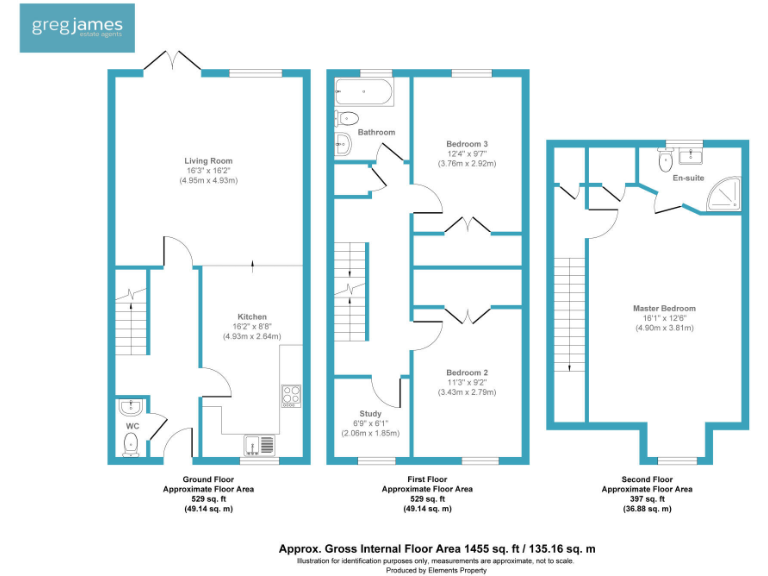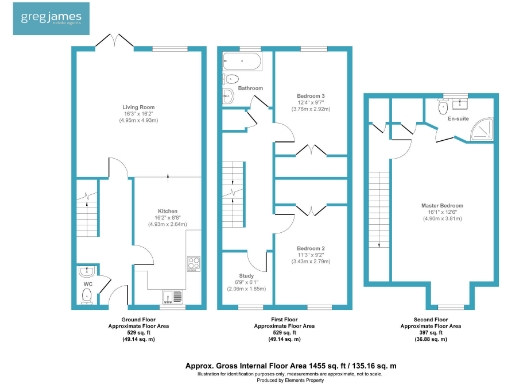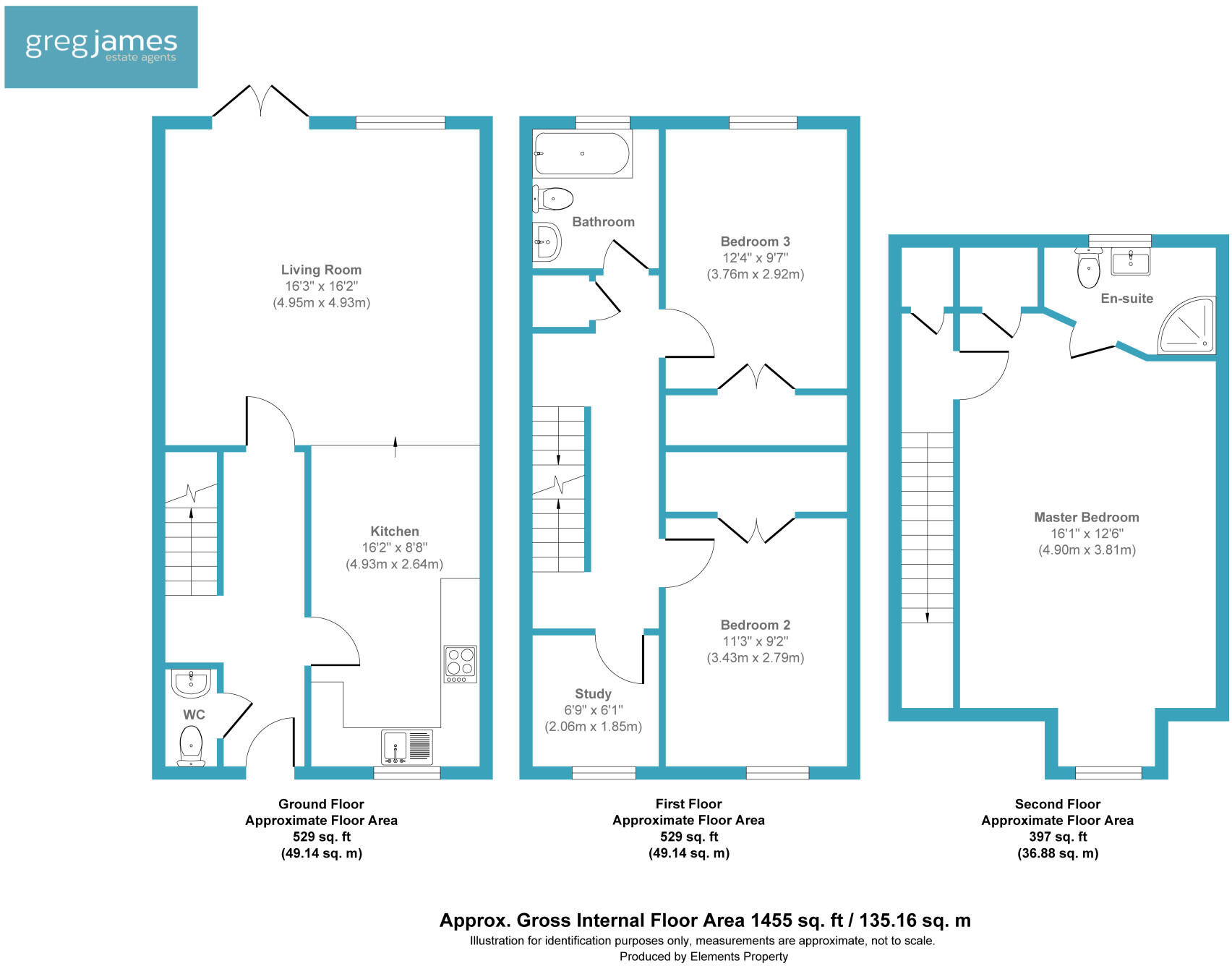Summary - 66, ALEXANDRA ROAD, FARNBOROUGH GU14 6DD
3 bed 2 bath End of Terrace
Well-presented 3-bedroom family home with garden and two parking spaces.
- Three double bedrooms including top-floor main with en-suite
- Refitted family bathroom completed about two years ago
- Modern kitchen with integrated appliances and dining space
- Bright living room with double doors to enclosed rear garden
- Two allocated off-street parking spaces with park gate access
- Low-maintenance artificial lawn and patio; decent rear garden size
- Freehold, no flood risk; fast broadband and excellent mobile signal
- Multi-storey layout involves stairs; may not suit limited mobility
A spacious, well-presented three-bedroom end-of-terrace townhouse arranged over three floors, ideal for families wanting easy access to local schools and transport. The top-floor main bedroom includes built-in wardrobes and an en-suite; two further double bedrooms and a refitted family bathroom sit on the first floor. Living space feels bright and open with a large lounge, double doors to the rear garden, and a modern kitchen with integrated appliances and dining space.
Practical extras include two allocated off-street parking spaces with direct gated access to Osbourne Road Park, an enclosed rear garden with patio and low-maintenance artificial grass, and useful under-stairs storage. The property is freehold, has no flooding risk, and sits in a low-crime neighbourhood with fast broadband and excellent mobile signal.
This house suits growing families or professionals who need good commuter links: North Camp village and mainline stations are within walking distance and bus routes serve Farnborough Main. The multi-storey layout provides privacy between living and sleeping areas but involves multiple flights of stairs, which may not suit limited mobility. Overall, the home is move-in ready and offers scope for cosmetic updates if desired.
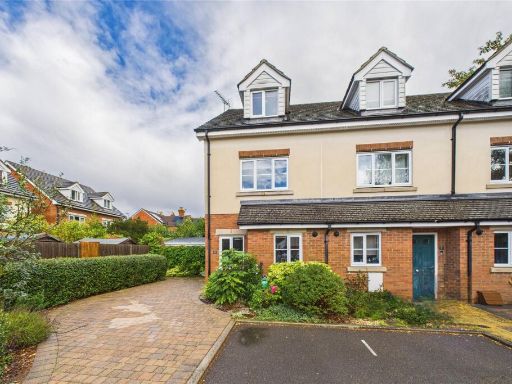 3 bedroom end of terrace house for sale in Gloster Close, Farnborough, Hampshire, GU14 — £450,000 • 3 bed • 3 bath • 686 ft²
3 bedroom end of terrace house for sale in Gloster Close, Farnborough, Hampshire, GU14 — £450,000 • 3 bed • 3 bath • 686 ft²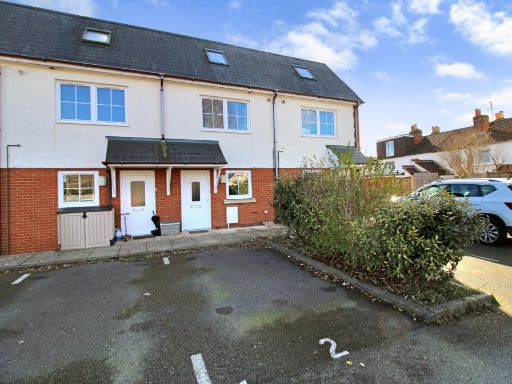 3 bedroom terraced house for sale in Dorset Mews, Farnborough , Hampshire, GU14 — £415,000 • 3 bed • 2 bath • 1093 ft²
3 bedroom terraced house for sale in Dorset Mews, Farnborough , Hampshire, GU14 — £415,000 • 3 bed • 2 bath • 1093 ft²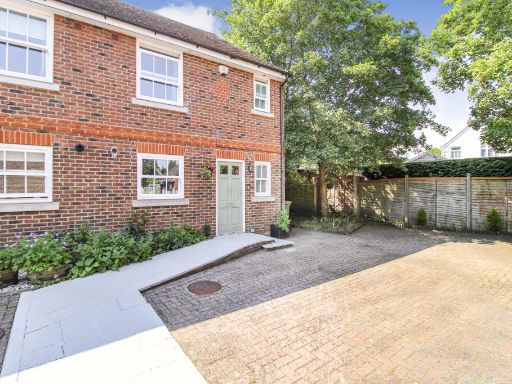 3 bedroom end of terrace house for sale in Charlotte Mews, Farnborough, GU14 — £450,000 • 3 bed • 2 bath • 894 ft²
3 bedroom end of terrace house for sale in Charlotte Mews, Farnborough, GU14 — £450,000 • 3 bed • 2 bath • 894 ft²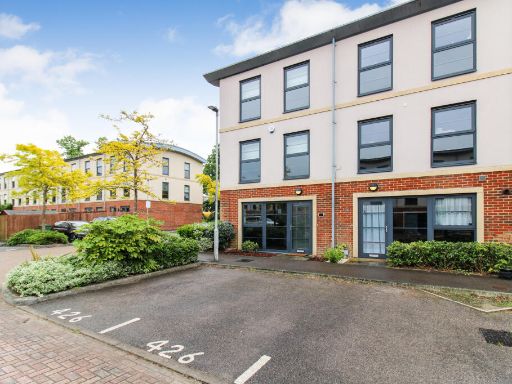 4 bedroom end of terrace house for sale in Sunderland Place, Farnborough, GU14 — £440,000 • 4 bed • 3 bath • 1245 ft²
4 bedroom end of terrace house for sale in Sunderland Place, Farnborough, GU14 — £440,000 • 4 bed • 3 bath • 1245 ft²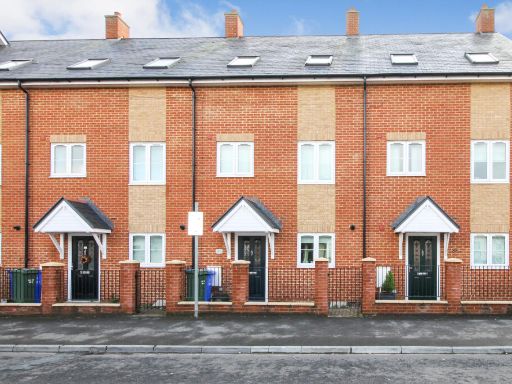 3 bedroom terraced house for sale in Queens Road, Farnborough , Hampshire, GU14 — £425,000 • 3 bed • 3 bath • 1300 ft²
3 bedroom terraced house for sale in Queens Road, Farnborough , Hampshire, GU14 — £425,000 • 3 bed • 3 bath • 1300 ft²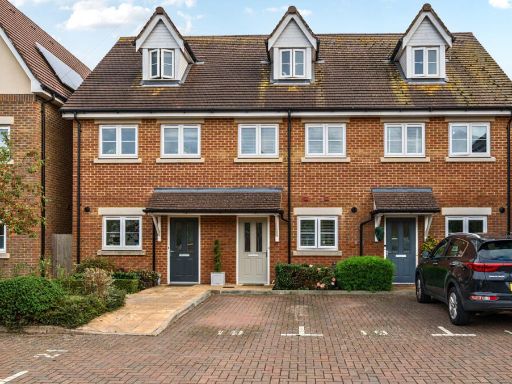 3 bedroom terraced house for sale in South Street, Farnborough, Hampshire, GU14 — £400,000 • 3 bed • 2 bath • 977 ft²
3 bedroom terraced house for sale in South Street, Farnborough, Hampshire, GU14 — £400,000 • 3 bed • 2 bath • 977 ft²