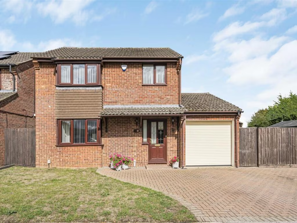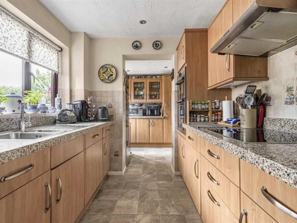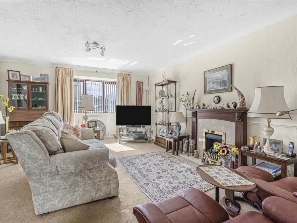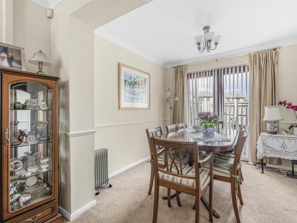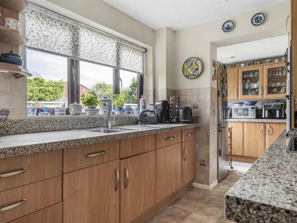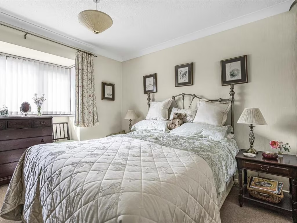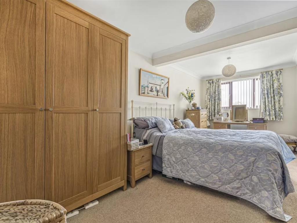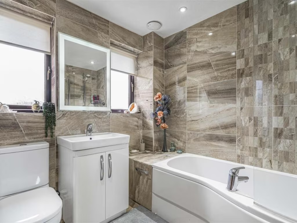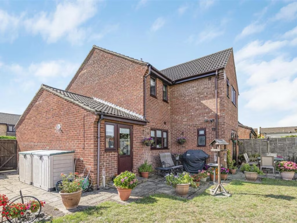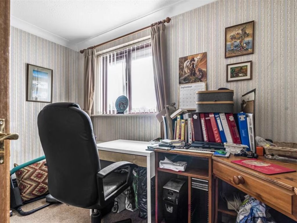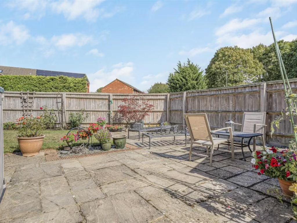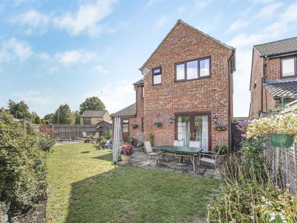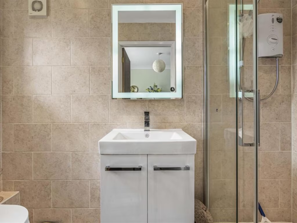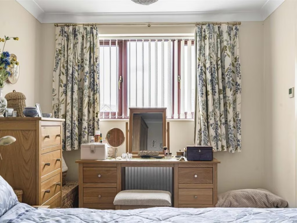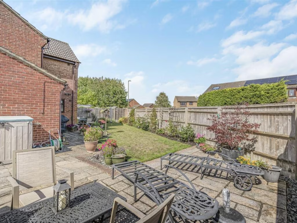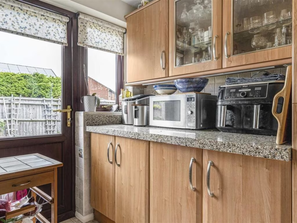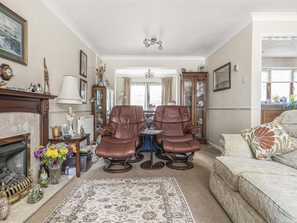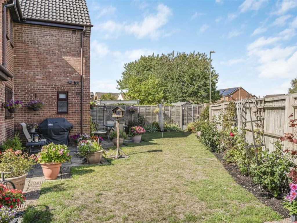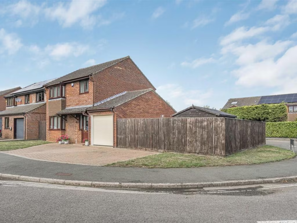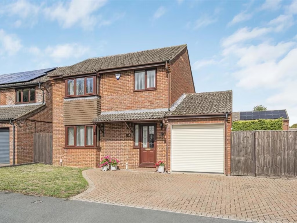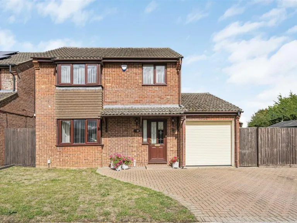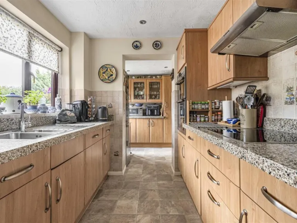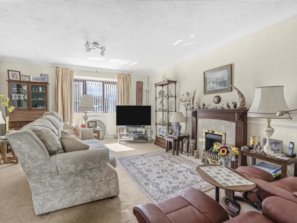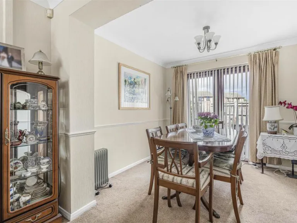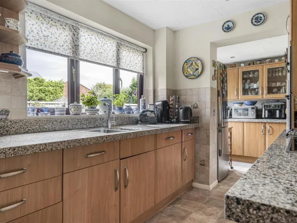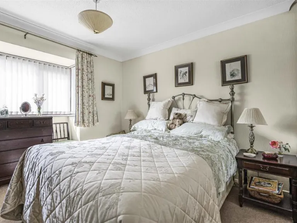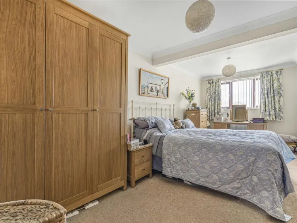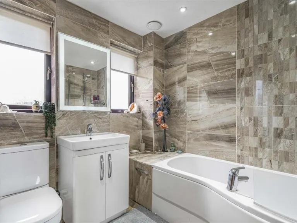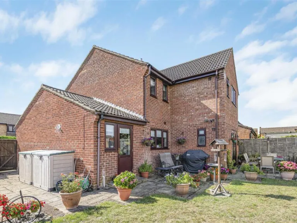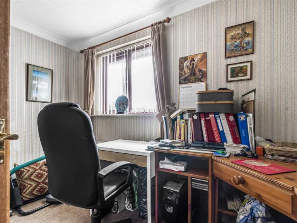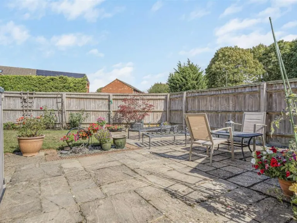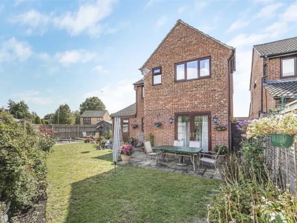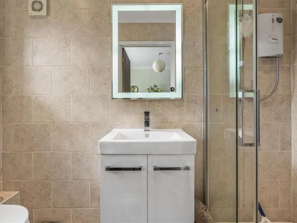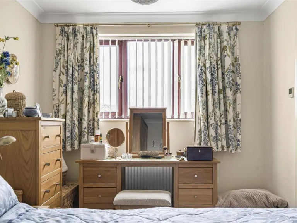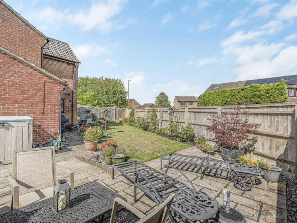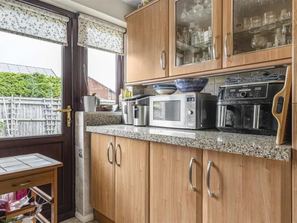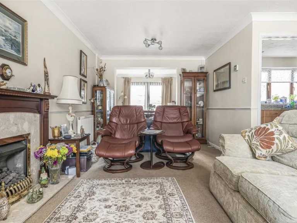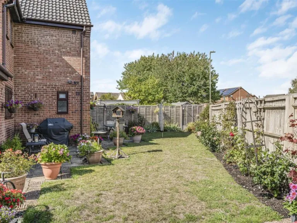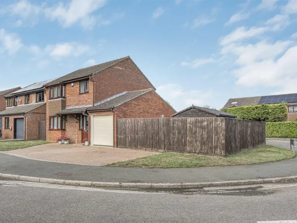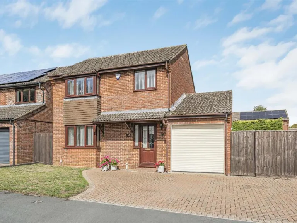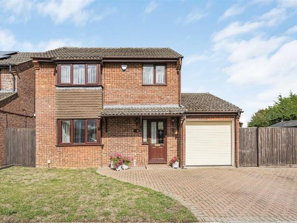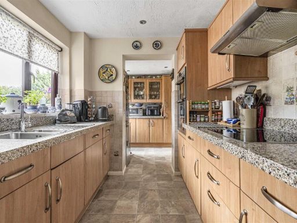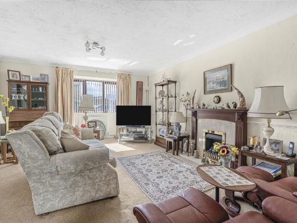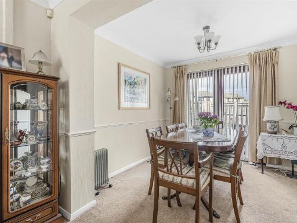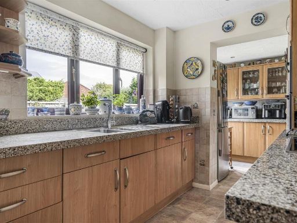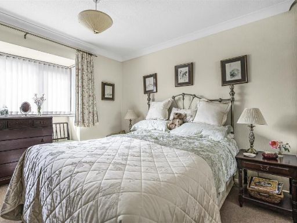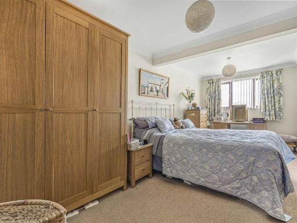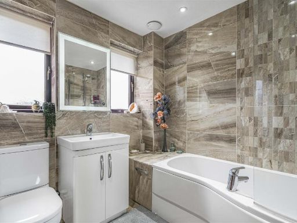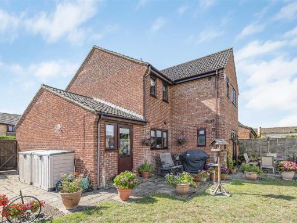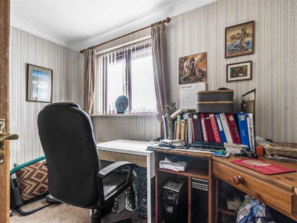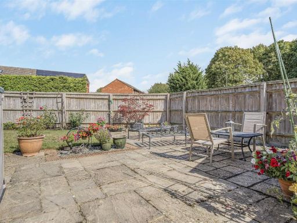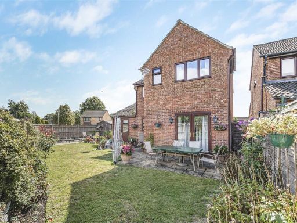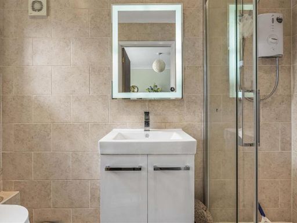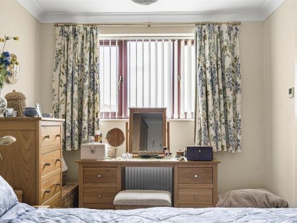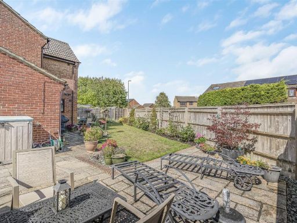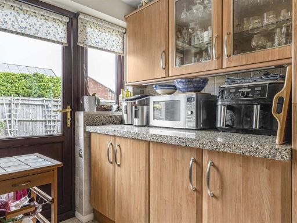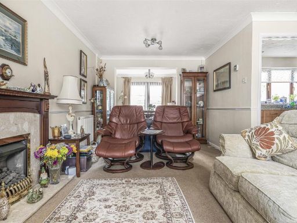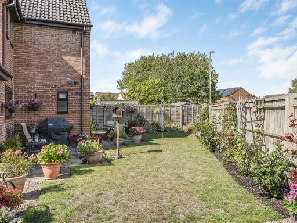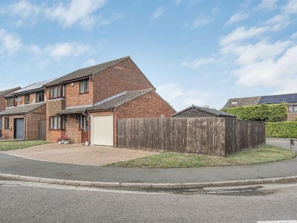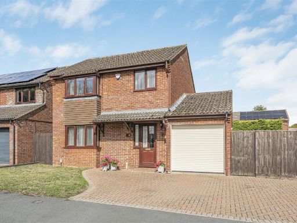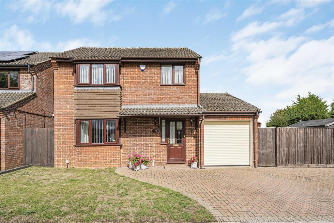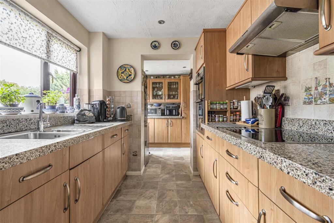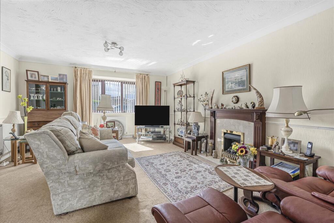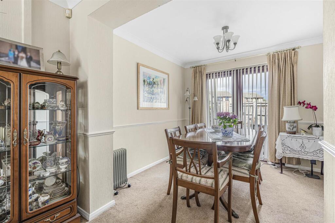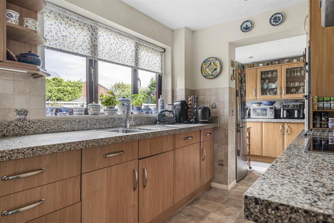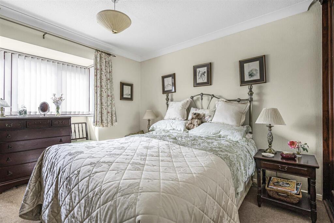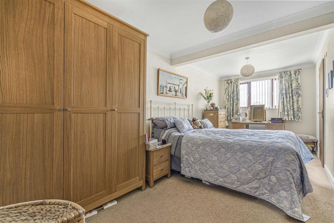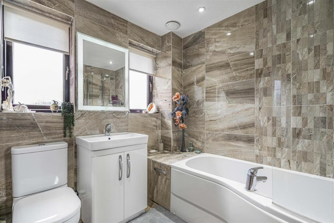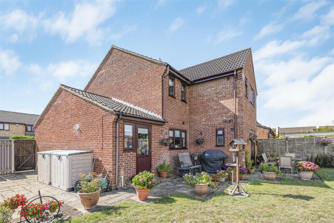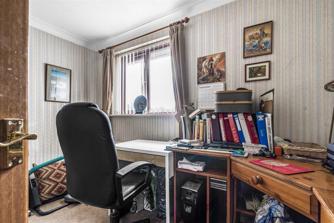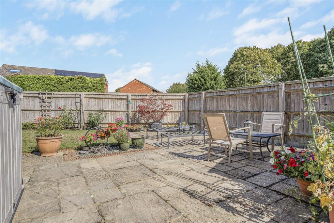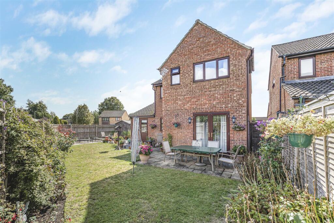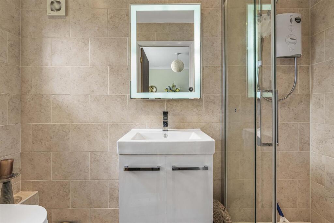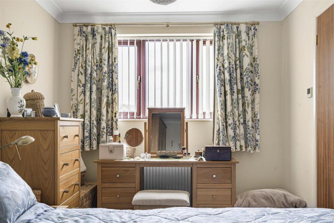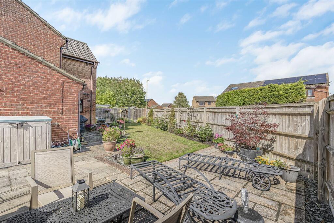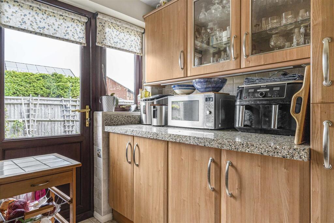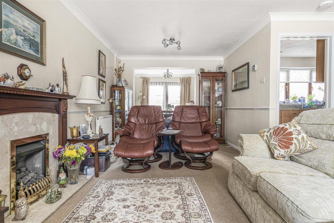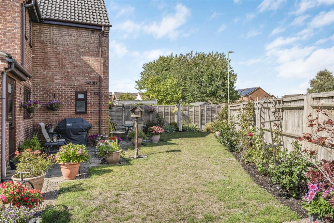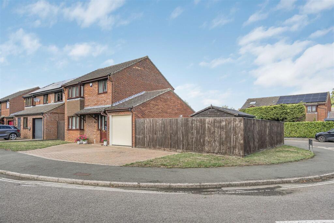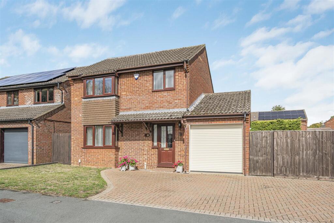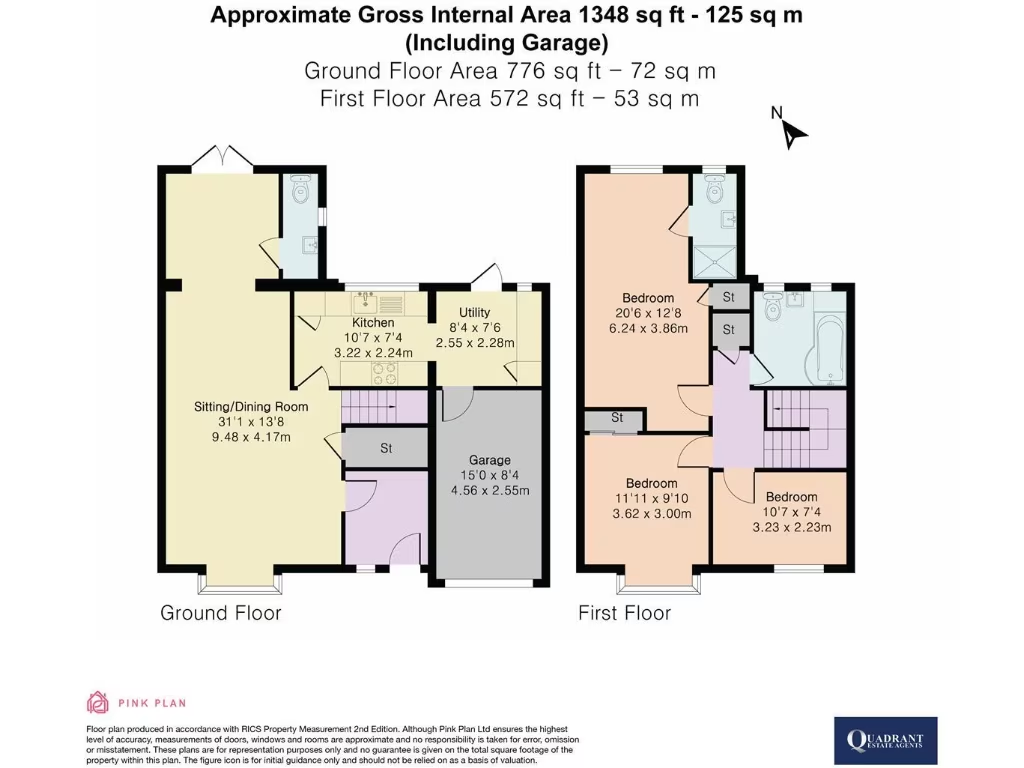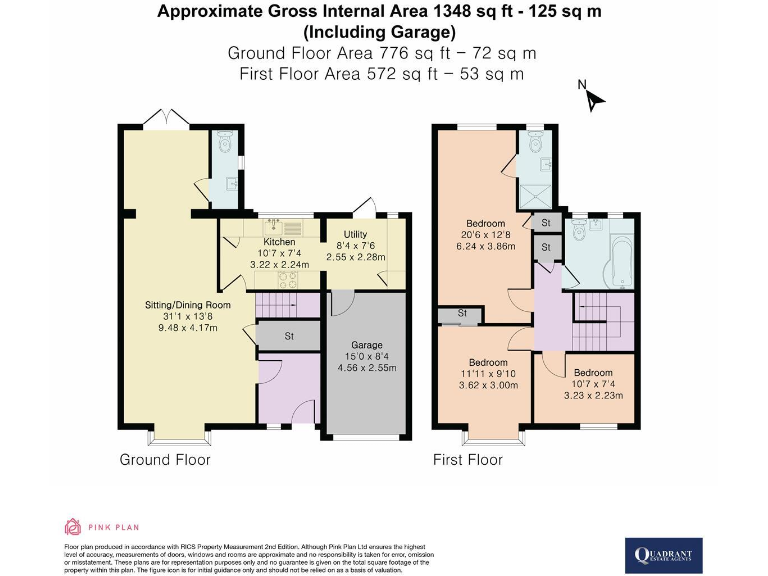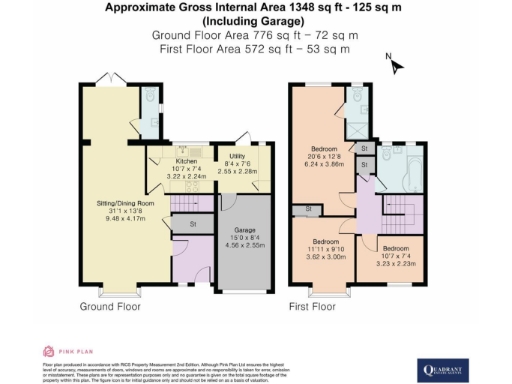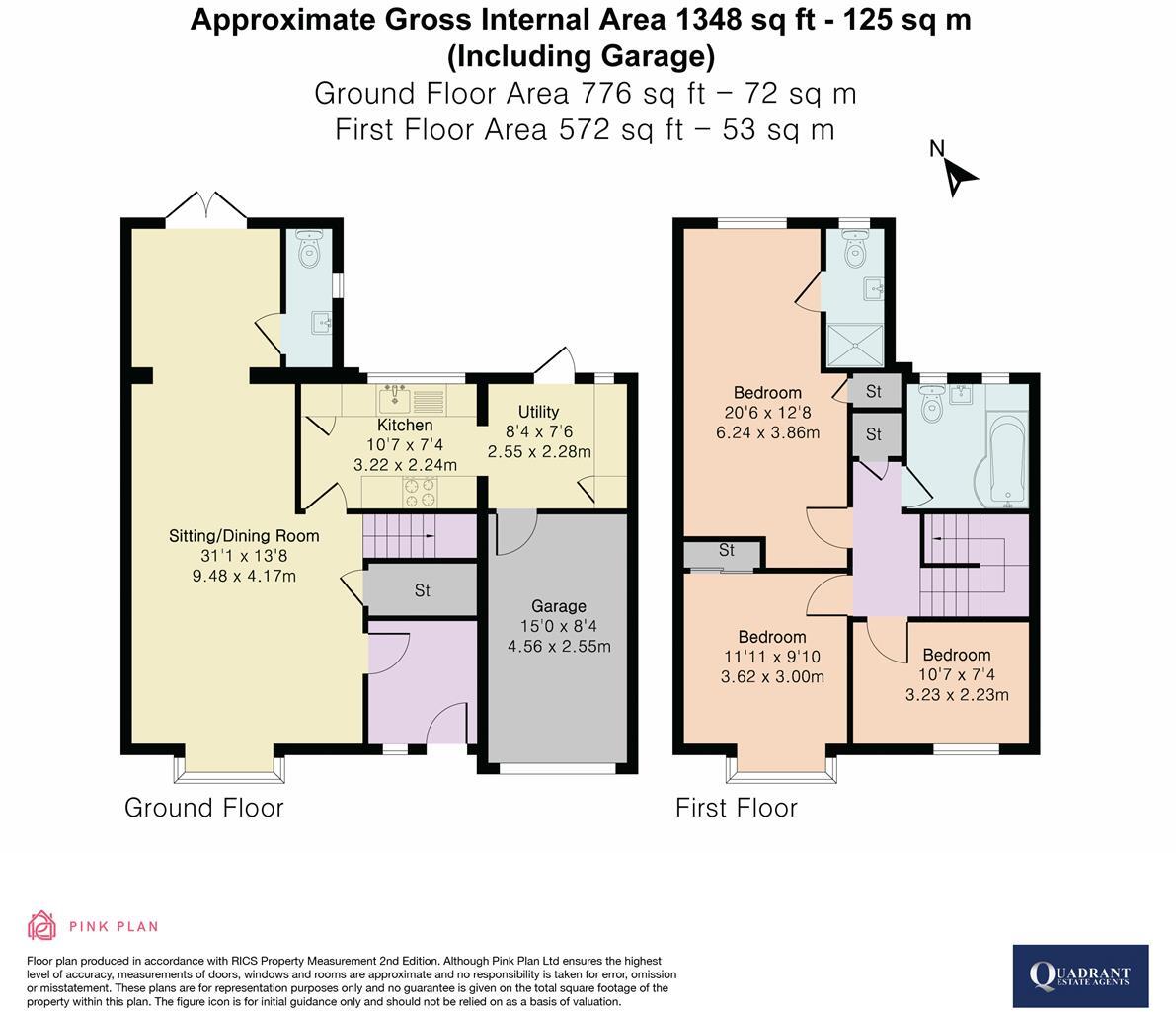Summary - Trent Crescent, Bicester OX26 2JB
3 bed 2 bath Detached
Spacious corner-plot house with garage, parking and low-maintenance garden.
Extended three-bedroom detached home on a generous corner plot
Driveway parking for several vehicles plus integral single garage
Master bedroom with en-suite; family bathroom upstairs
Low-maintenance predominantly paved rear garden with gated side access
Modern kitchen and adjoining utility; internal garage access to utility
Built 1967–1975; may require updates to services and finishes
Cavity walls assumed uninsulated; glazing install dates unknown
EPC rating TBC; consider energy-improvement costs
This extended three-bedroom detached home sits on a generous corner plot in a quiet Bicester suburb, arranged over approximately 1,348 sq ft. The ground floor offers a large sitting/dining room, a modern galley kitchen with adjoining utility and downstairs cloakroom, and an integral single garage with internal access — practical for family life and everyday storage.
Upstairs the master bedroom benefits from an en-suite shower room, accompanied by two further bedrooms and a main family bathroom. Driveway parking for several vehicles and gated side access lead to a mainly paved, low-maintenance rear garden — well suited to busy families or buyers seeking easy upkeep outdoor space.
Practical details to note: the house was constructed in the late 1960s–1970s, glazing dates are unknown and cavity walls are assumed to have no added insulation. The property uses mains gas with boiler and radiators; the EPC rating is to be confirmed. These factors may mean future buyers want to budget for energy-improvement works if desired.
Located close to good primary and secondary schools, local shops and bus routes into Bicester town centre, this home offers immediate family comfort with scope to modernise energy efficiency and certain finishes. Broadband and mobile coverage should be checked via Ofcom if critical to your plans.
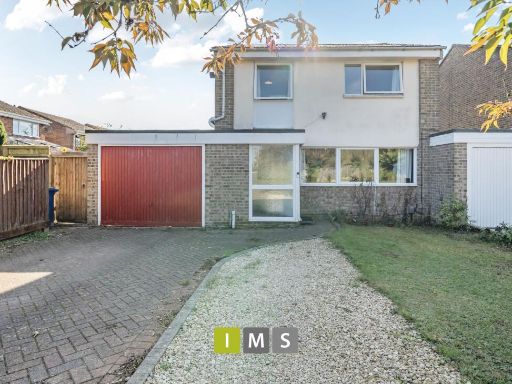 3 bedroom link detached house for sale in Byron Way, Bicester, OX26 — £450,000 • 3 bed • 1 bath • 1141 ft²
3 bedroom link detached house for sale in Byron Way, Bicester, OX26 — £450,000 • 3 bed • 1 bath • 1141 ft²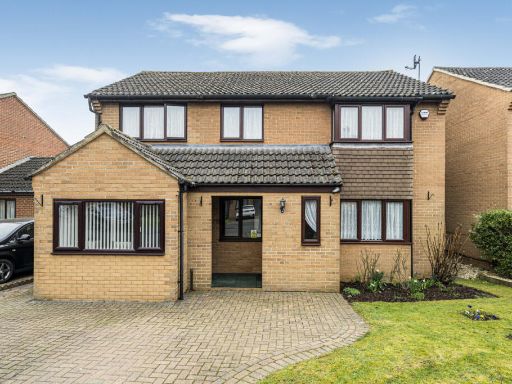 4 bedroom detached house for sale in Severn Close, Bicester, OX26 — £525,000 • 4 bed • 2 bath • 1505 ft²
4 bedroom detached house for sale in Severn Close, Bicester, OX26 — £525,000 • 4 bed • 2 bath • 1505 ft²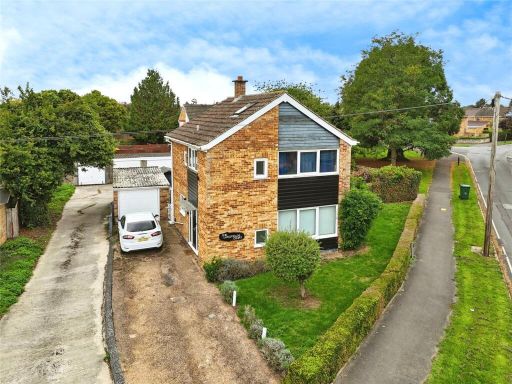 3 bedroom detached house for sale in Longfields Court, Bicester, Oxfordshire, OX26 — £425,000 • 3 bed • 2 bath • 1432 ft²
3 bedroom detached house for sale in Longfields Court, Bicester, Oxfordshire, OX26 — £425,000 • 3 bed • 2 bath • 1432 ft²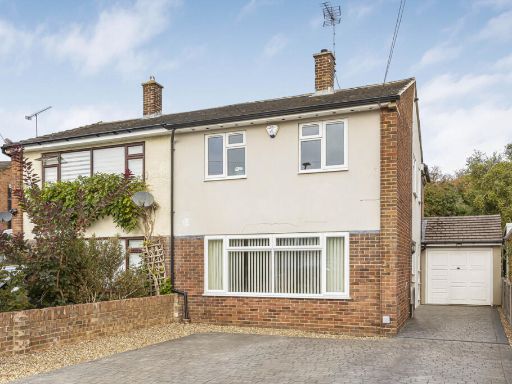 3 bedroom semi-detached house for sale in Maple Road, Bicester, OX26 — £475,000 • 3 bed • 2 bath • 1252 ft²
3 bedroom semi-detached house for sale in Maple Road, Bicester, OX26 — £475,000 • 3 bed • 2 bath • 1252 ft²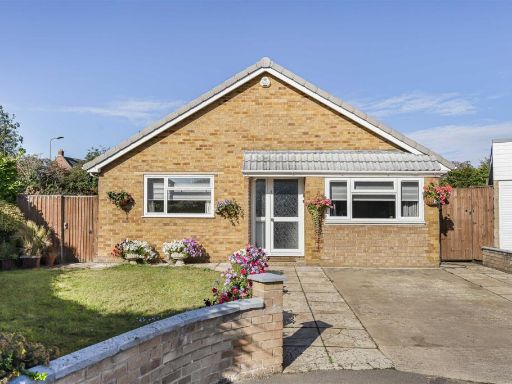 3 bedroom detached bungalow for sale in St. Marys Close, Bicester, OX26 — £580,000 • 3 bed • 2 bath • 1292 ft²
3 bedroom detached bungalow for sale in St. Marys Close, Bicester, OX26 — £580,000 • 3 bed • 2 bath • 1292 ft²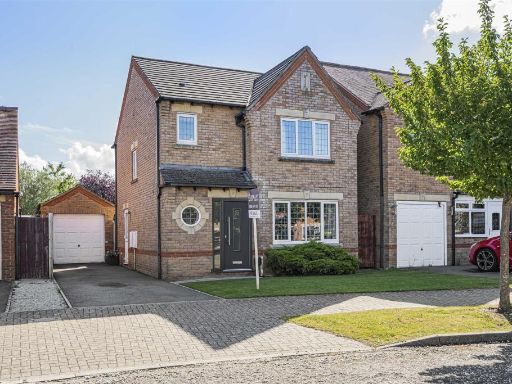 3 bedroom detached house for sale in Lucerne Avenue, Bicester, OX26 — £475,000 • 3 bed • 2 bath • 1000 ft²
3 bedroom detached house for sale in Lucerne Avenue, Bicester, OX26 — £475,000 • 3 bed • 2 bath • 1000 ft²