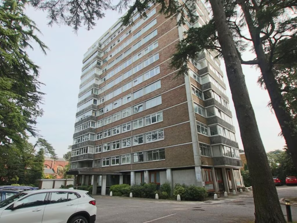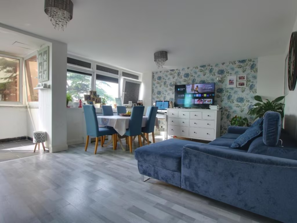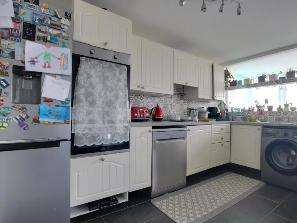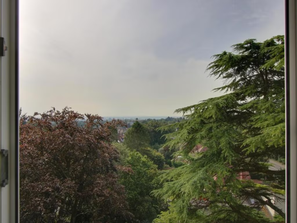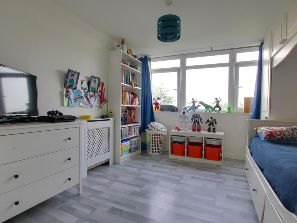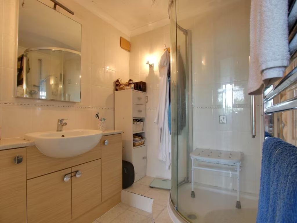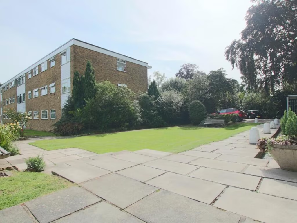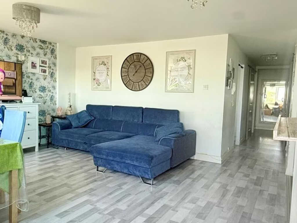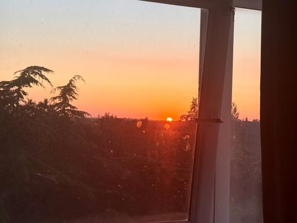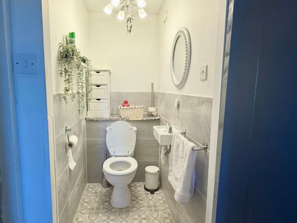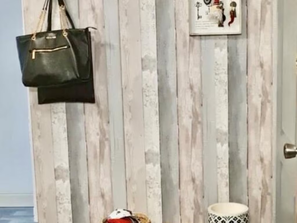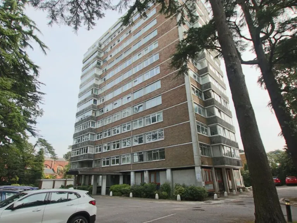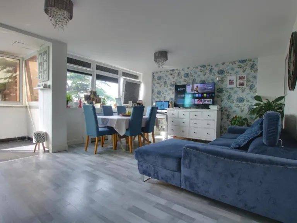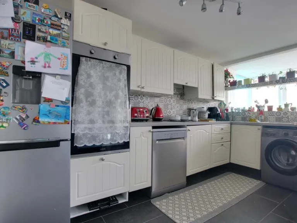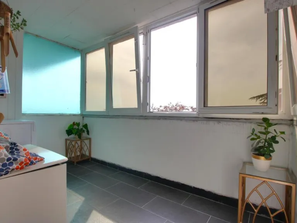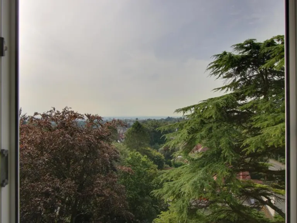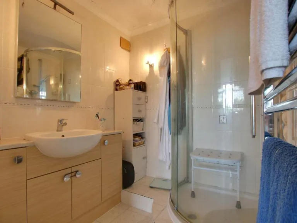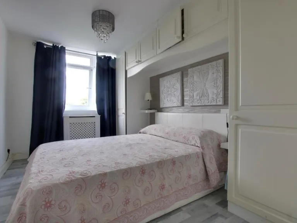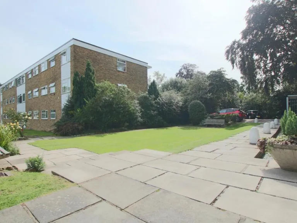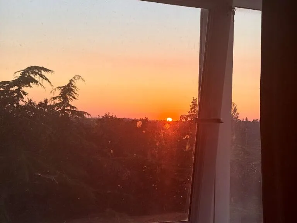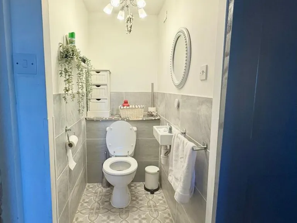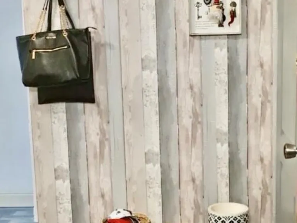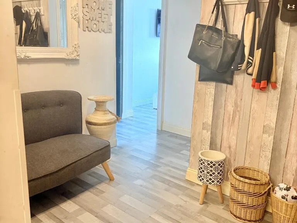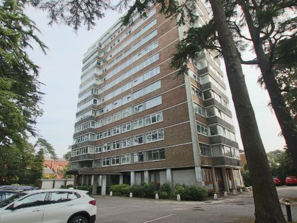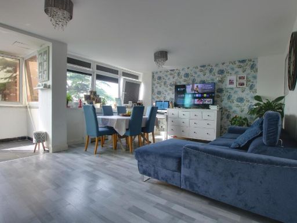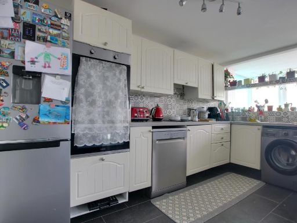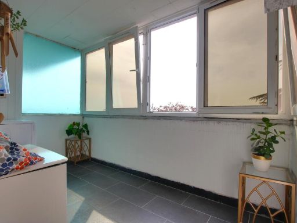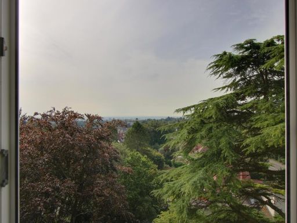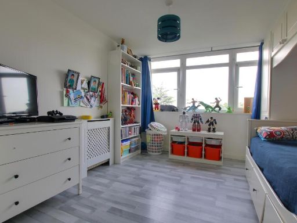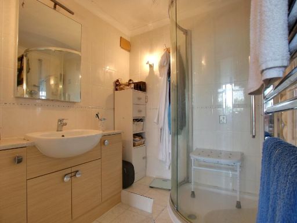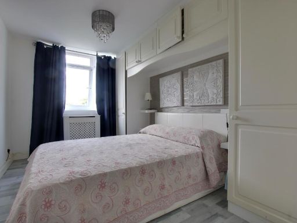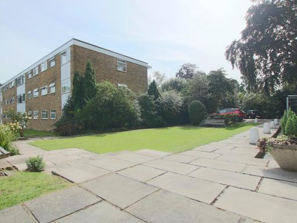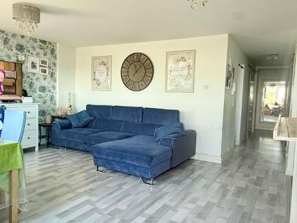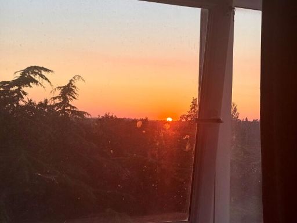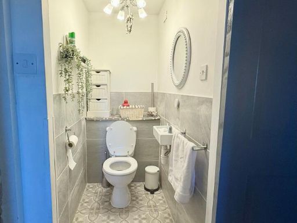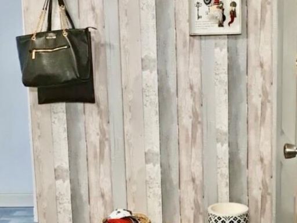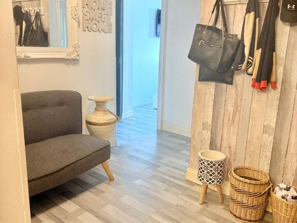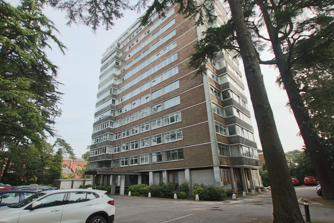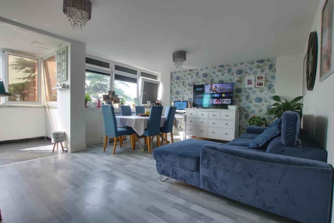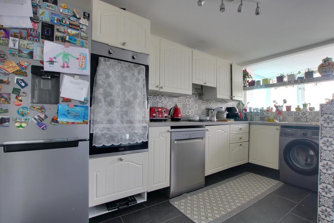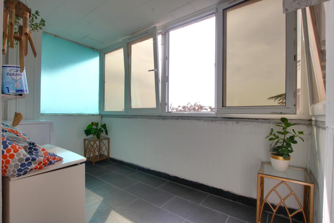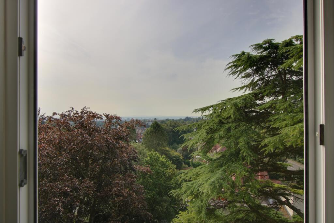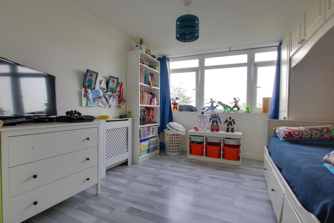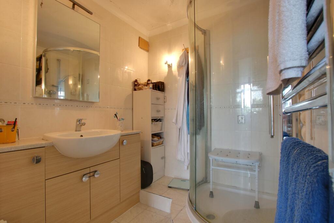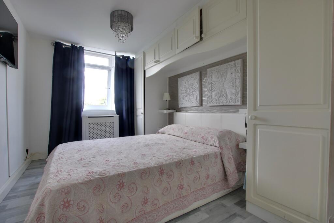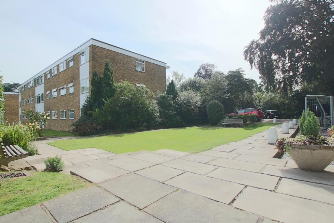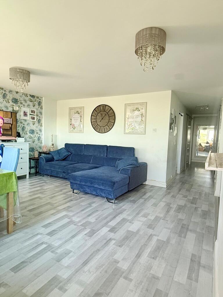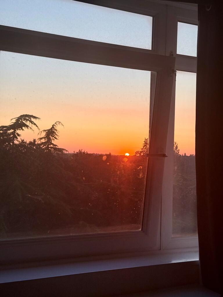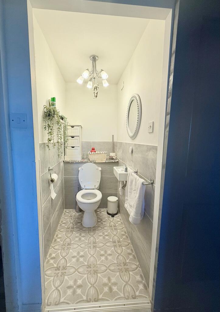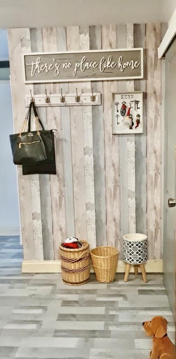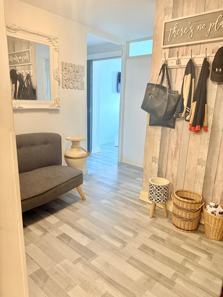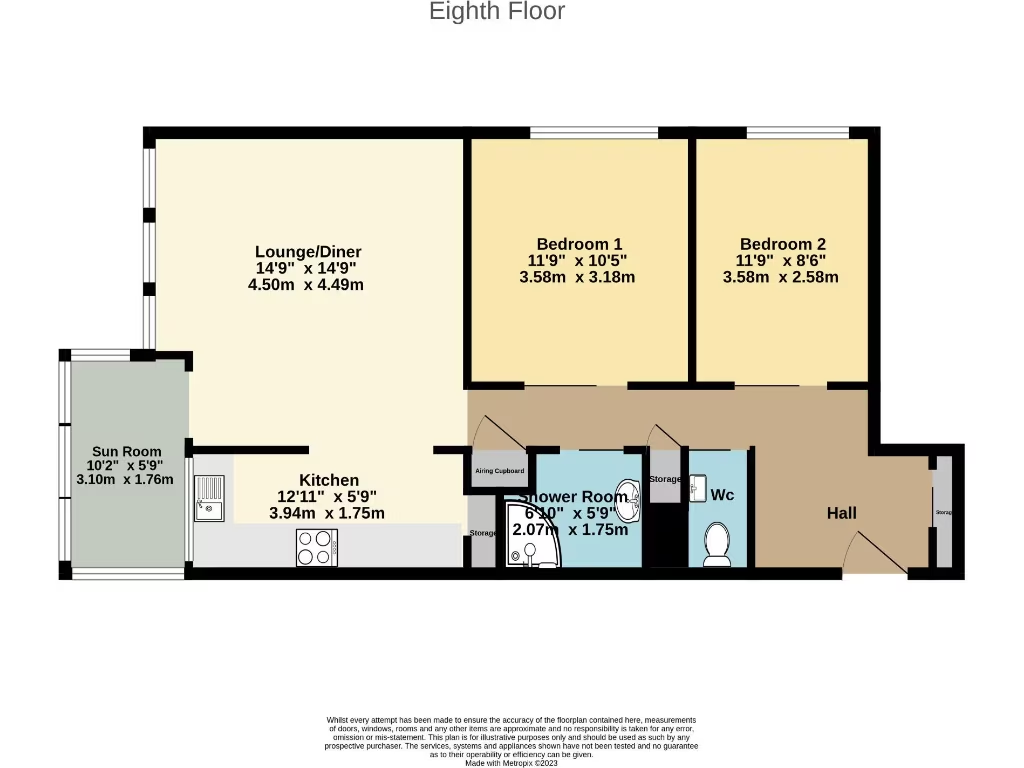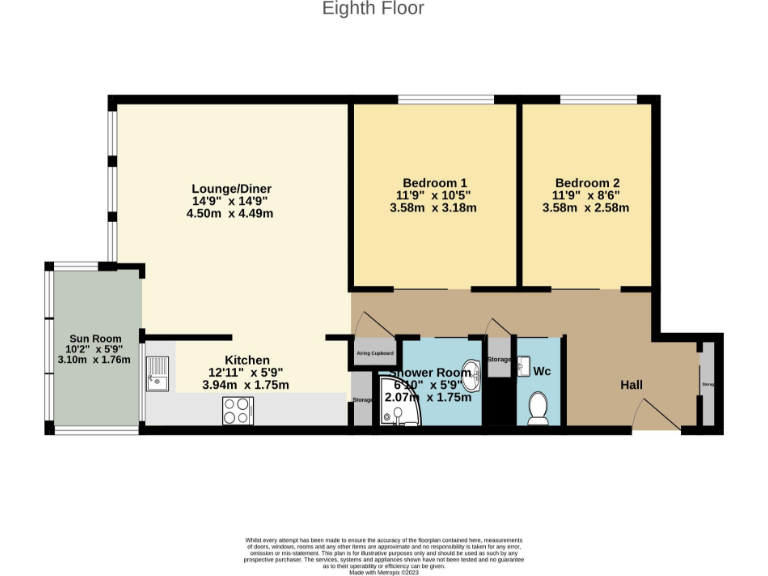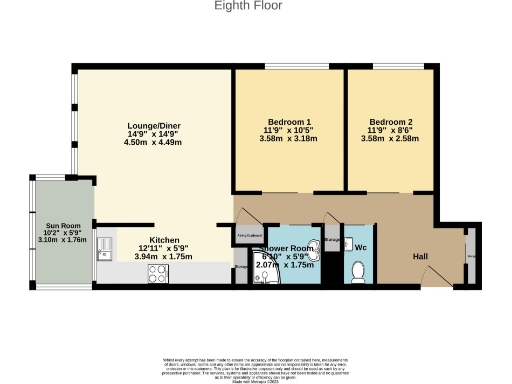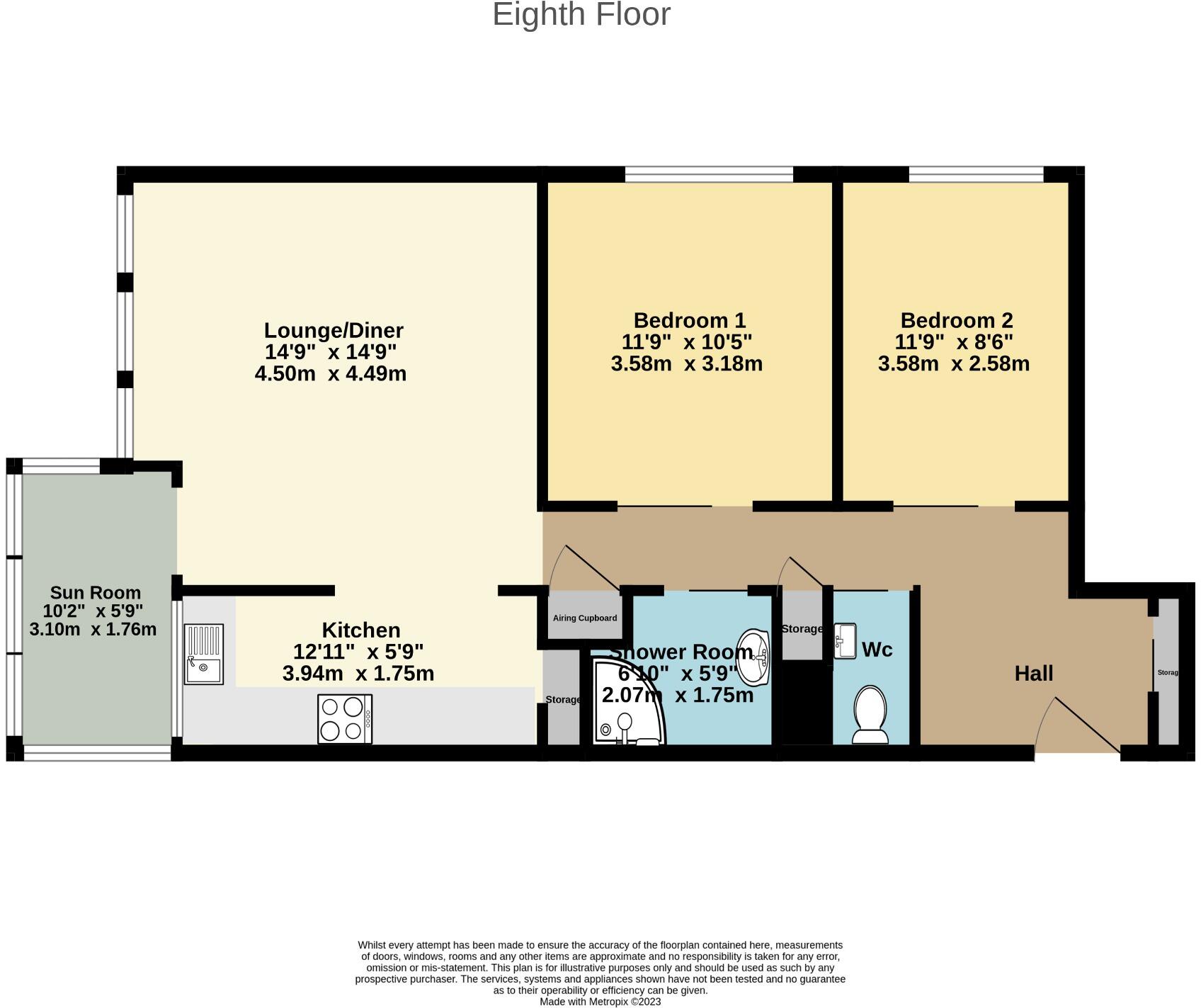Summary - Flat 43, Brampton Tower, Bassett Avenue SO16 7FB
2 bed 1 bath Flat
High-floor apartment with garage, lifts and wide harbour-to-forest outlook.
Panoramic harbour and New Forest views from the eighth floor
Open-plan living plus a sunny sun room, south/west aspect
Two lifts serving all floors; allocated garage and residents’ parking
Long lease: 937 years remaining from 1963
Service charge £3,688.54 pa (water included) — currently higher due to lift works
Heating: electric room heaters — likely higher running costs
1960s system-built concrete block; assumed no wall insulation
Modest internal size (610 sq ft); some refurbishment potential
Set high on the eighth floor of Brampton Tower, this two-bedroom flat delivers striking panoramic views towards Southampton Docks and the New Forest. The open-plan living area and adjoining sun room face south/west, bringing good natural light and a sense of space despite the property’s modest overall size.
Practical benefits include two passenger lifts, residents’ parking and an allocated garage, plus a long lease with 937 years remaining. Nearby schools include several highly rated options and local amenities are within easy reach, making this a sensible choice for a first-time buyer seeking convenience and future resale appeal.
Be candid about likely running and maintenance costs: heating is electric with room heaters, and the service charge is relatively high at £3,688.54 per year (water included) while lift works are being carried out. The block is a 1960s system-built concrete structure with assumed lack of wall insulation, so there is renovation potential to improve energy efficiency and reduce bills.
An internal viewing is recommended to appreciate the outlook, the layout and to assess refurbishment opportunities. This flat suits buyers who value views, parking and a long lease, and who are comfortable with potential upgrading and higher service charges in a mature, concrete high-rise.
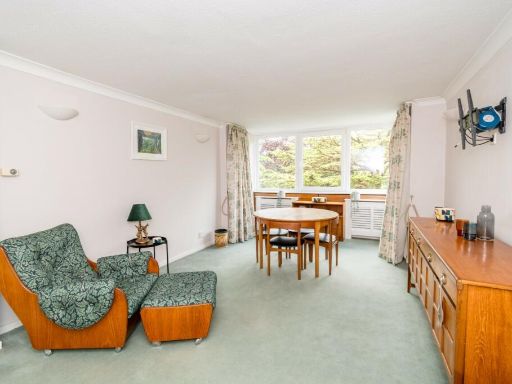 2 bedroom apartment for sale in Bassett Avenue, Southampton, SO16 — £190,000 • 2 bed • 1 bath • 851 ft²
2 bedroom apartment for sale in Bassett Avenue, Southampton, SO16 — £190,000 • 2 bed • 1 bath • 851 ft²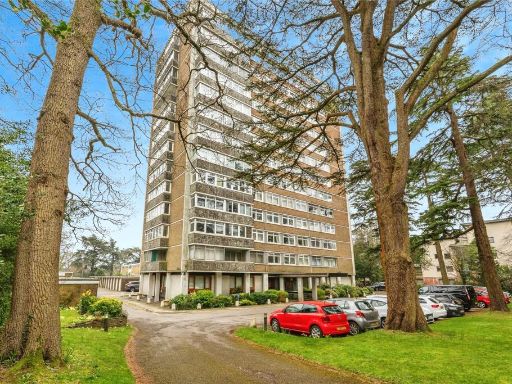 2 bedroom flat for sale in Bassett Avenue, Southampton, Hampshire, SO16 — £220,000 • 2 bed • 1 bath • 823 ft²
2 bedroom flat for sale in Bassett Avenue, Southampton, Hampshire, SO16 — £220,000 • 2 bed • 1 bath • 823 ft²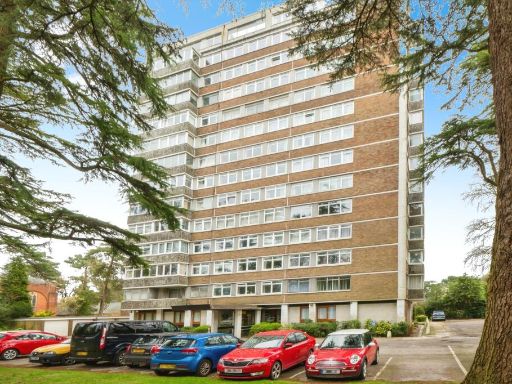 2 bedroom flat for sale in Brampton Tower, Bassett Avenue, Southampton, Hampshire, SO16 — £160,000 • 2 bed • 2 bath • 1265 ft²
2 bedroom flat for sale in Brampton Tower, Bassett Avenue, Southampton, Hampshire, SO16 — £160,000 • 2 bed • 2 bath • 1265 ft²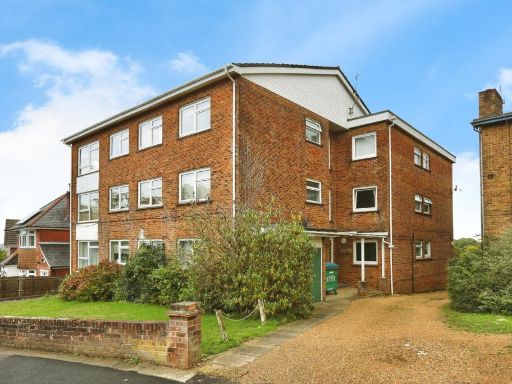 2 bedroom flat for sale in Castle Heights, Castle Road, Southampton, Hampshire, SO18 — £180,000 • 2 bed • 1 bath • 643 ft²
2 bedroom flat for sale in Castle Heights, Castle Road, Southampton, Hampshire, SO18 — £180,000 • 2 bed • 1 bath • 643 ft²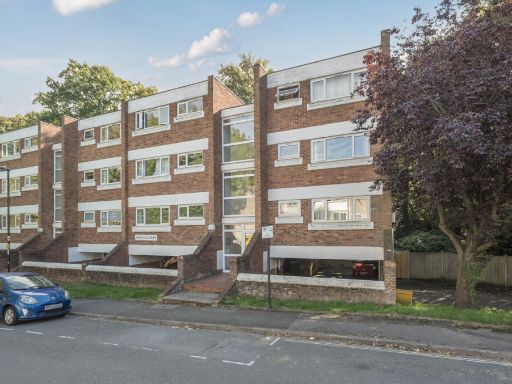 2 bedroom flat for sale in Silverdale Road, Banister Park, Southampton, Hampshire, SO15 — £175,000 • 2 bed • 1 bath • 652 ft²
2 bedroom flat for sale in Silverdale Road, Banister Park, Southampton, Hampshire, SO15 — £175,000 • 2 bed • 1 bath • 652 ft²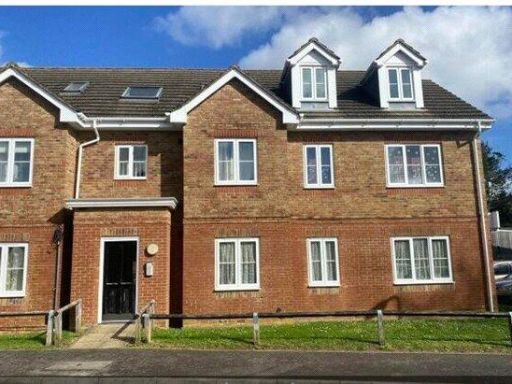 2 bedroom apartment for sale in Seaweed Close, Weston Lane, Southampton, SO19 — £160,000 • 2 bed • 1 bath
2 bedroom apartment for sale in Seaweed Close, Weston Lane, Southampton, SO19 — £160,000 • 2 bed • 1 bath