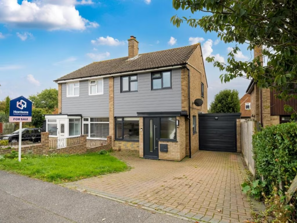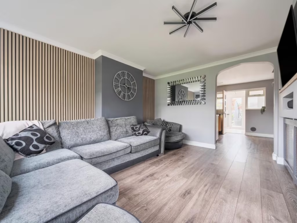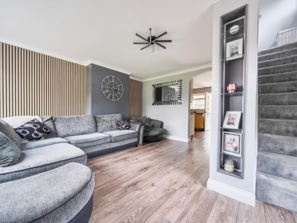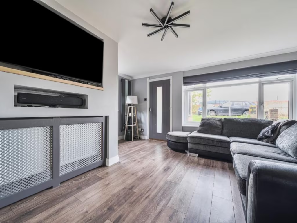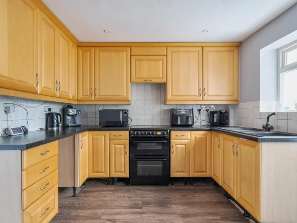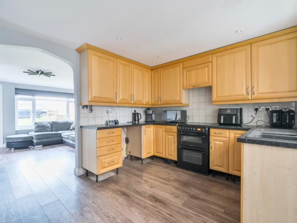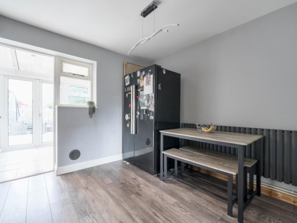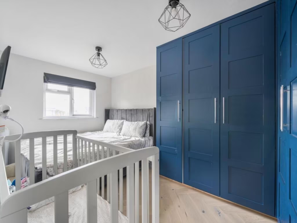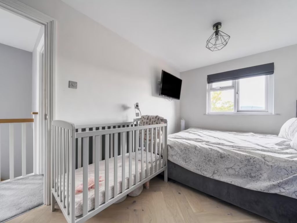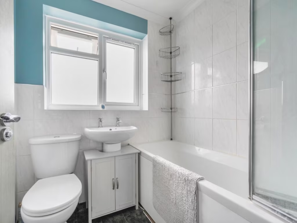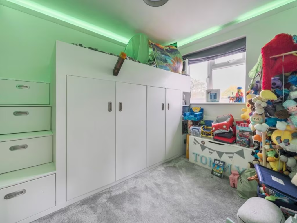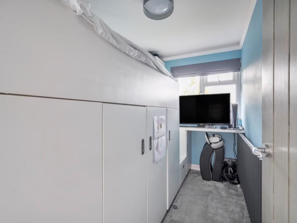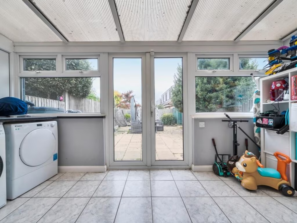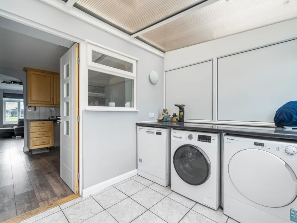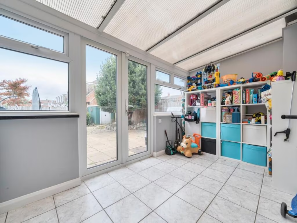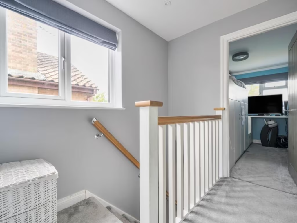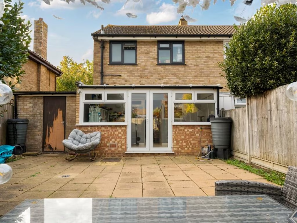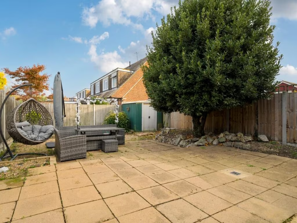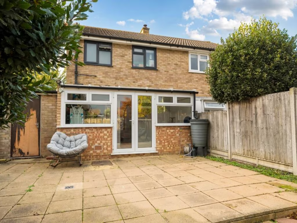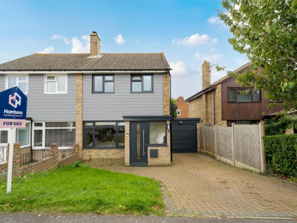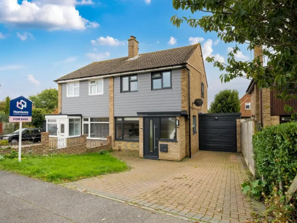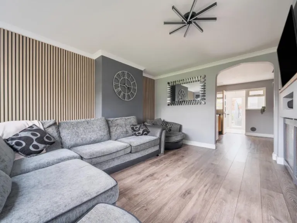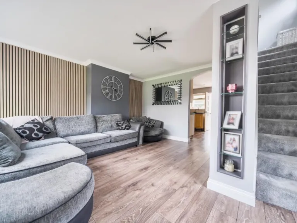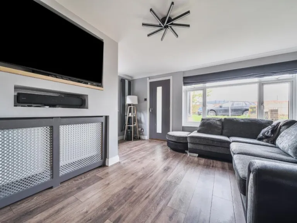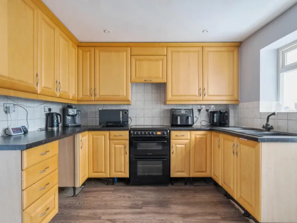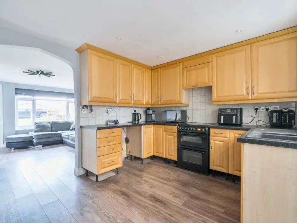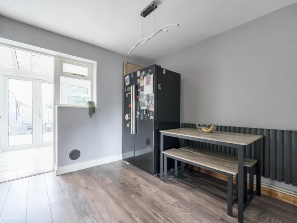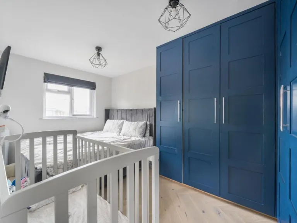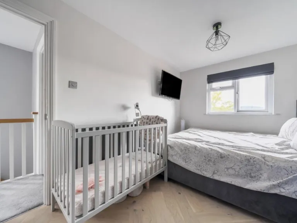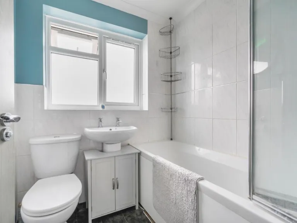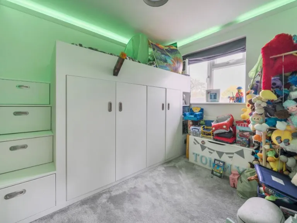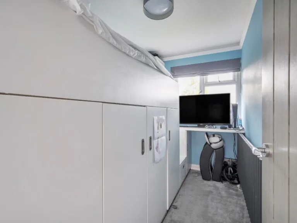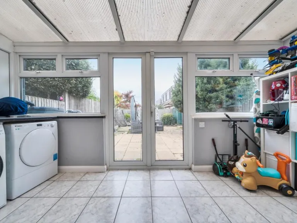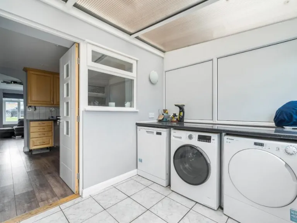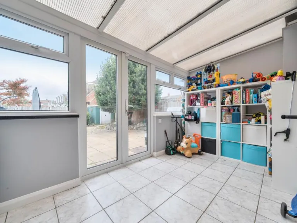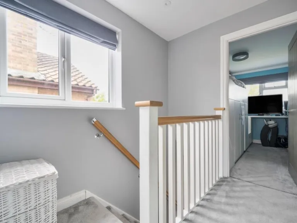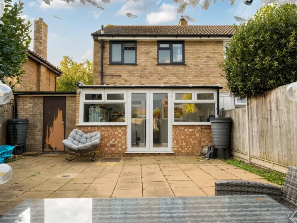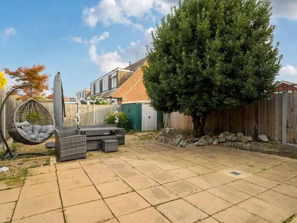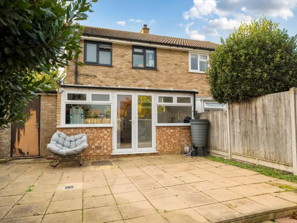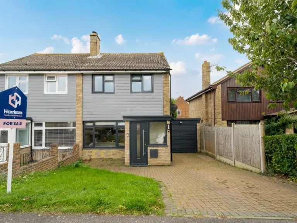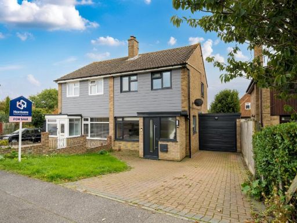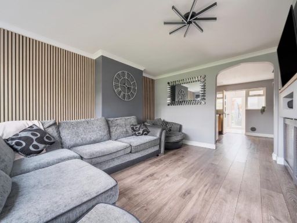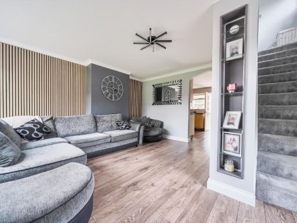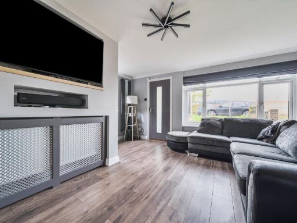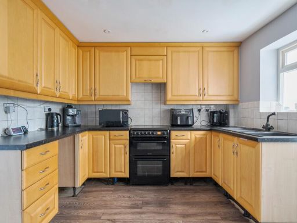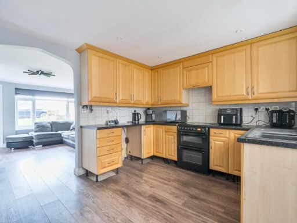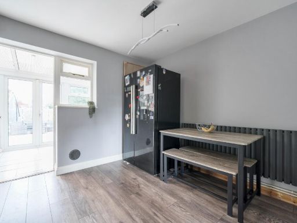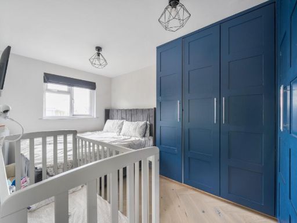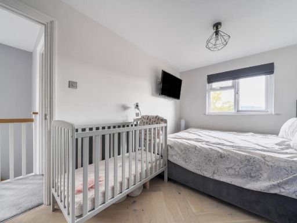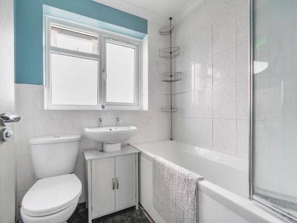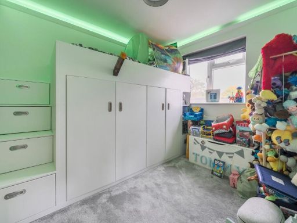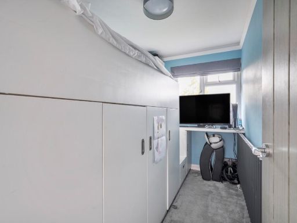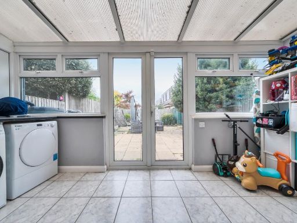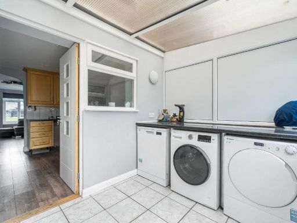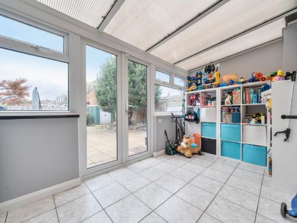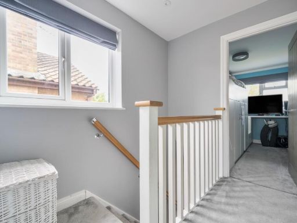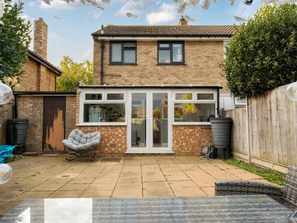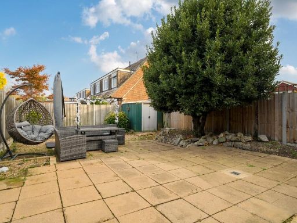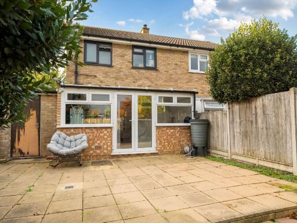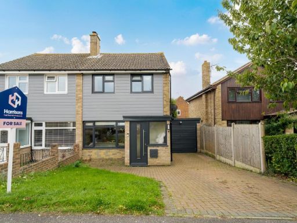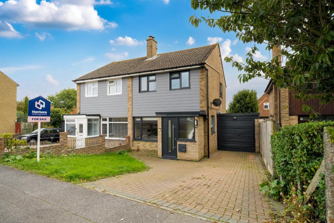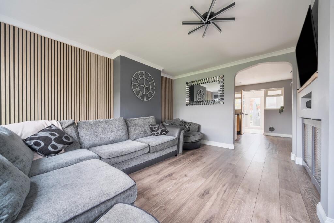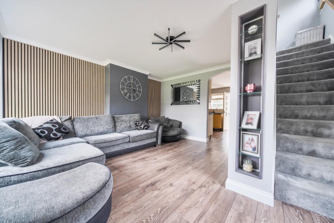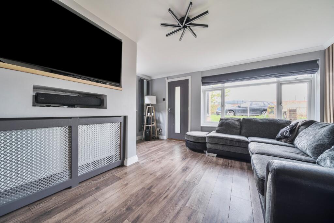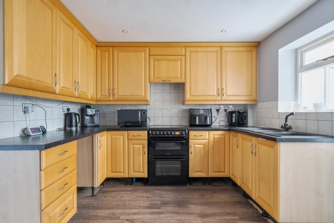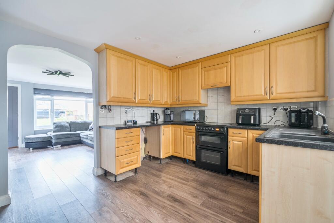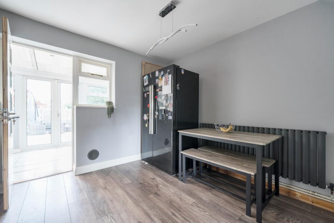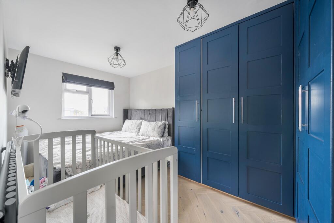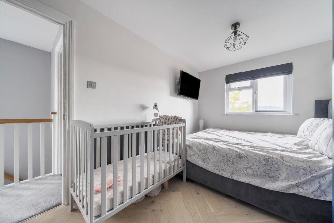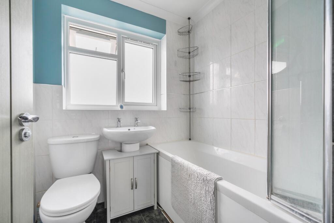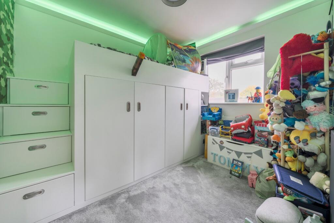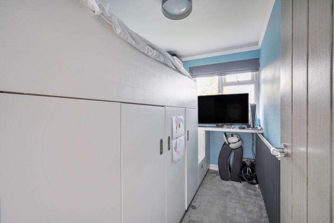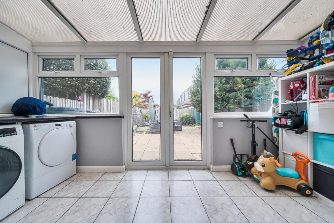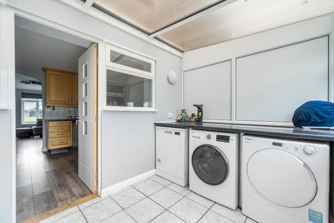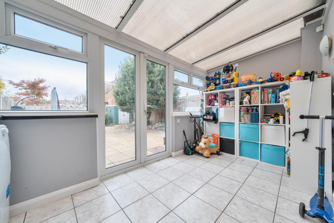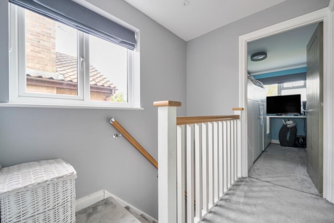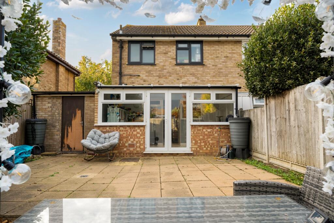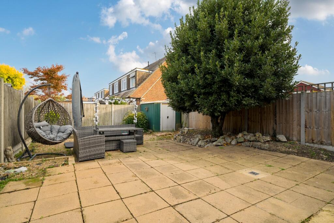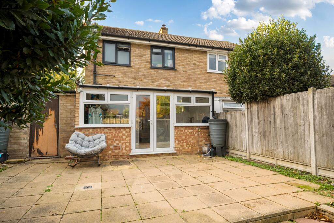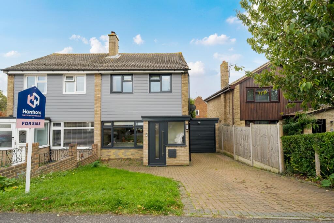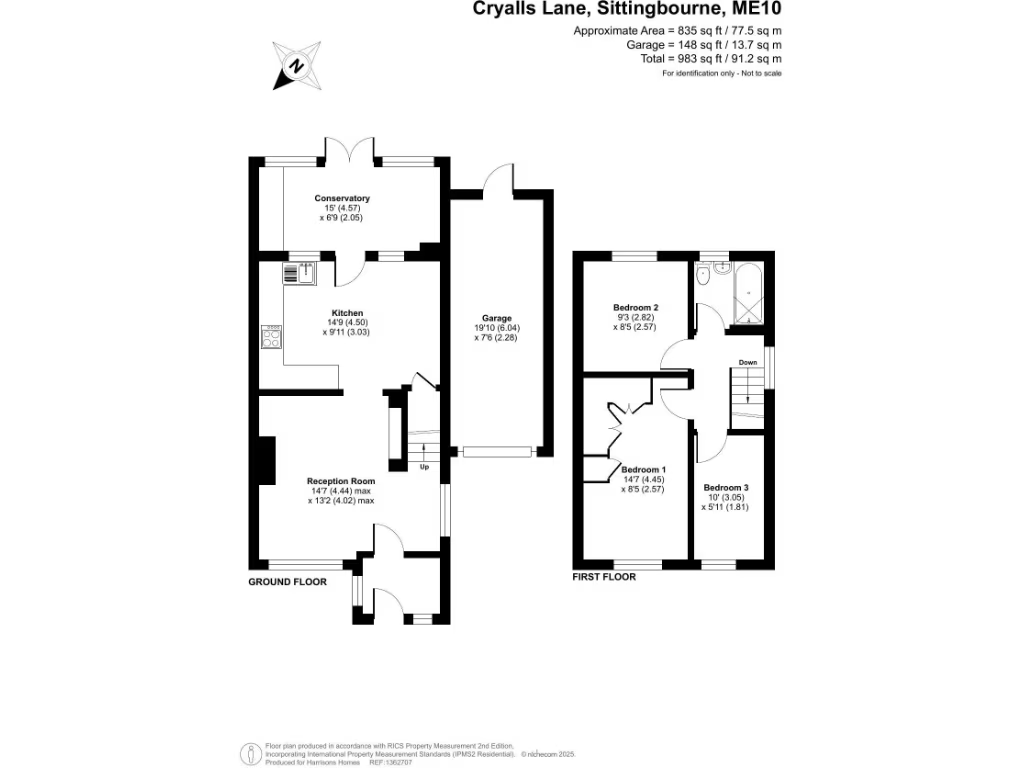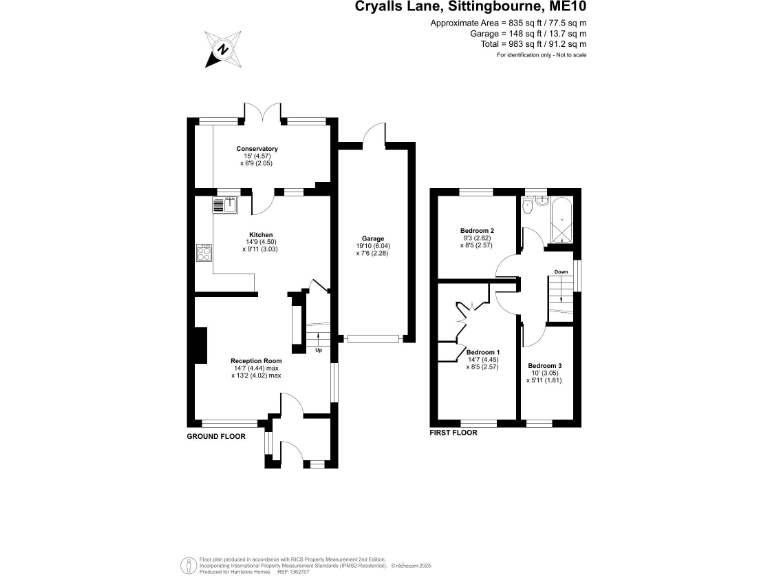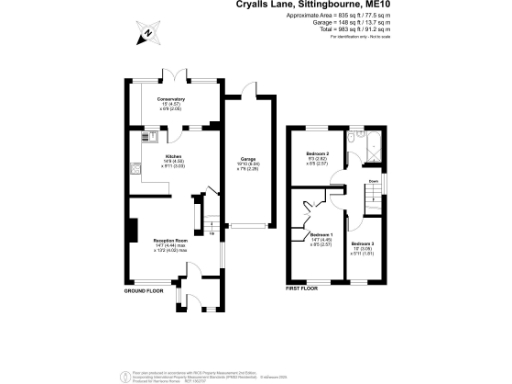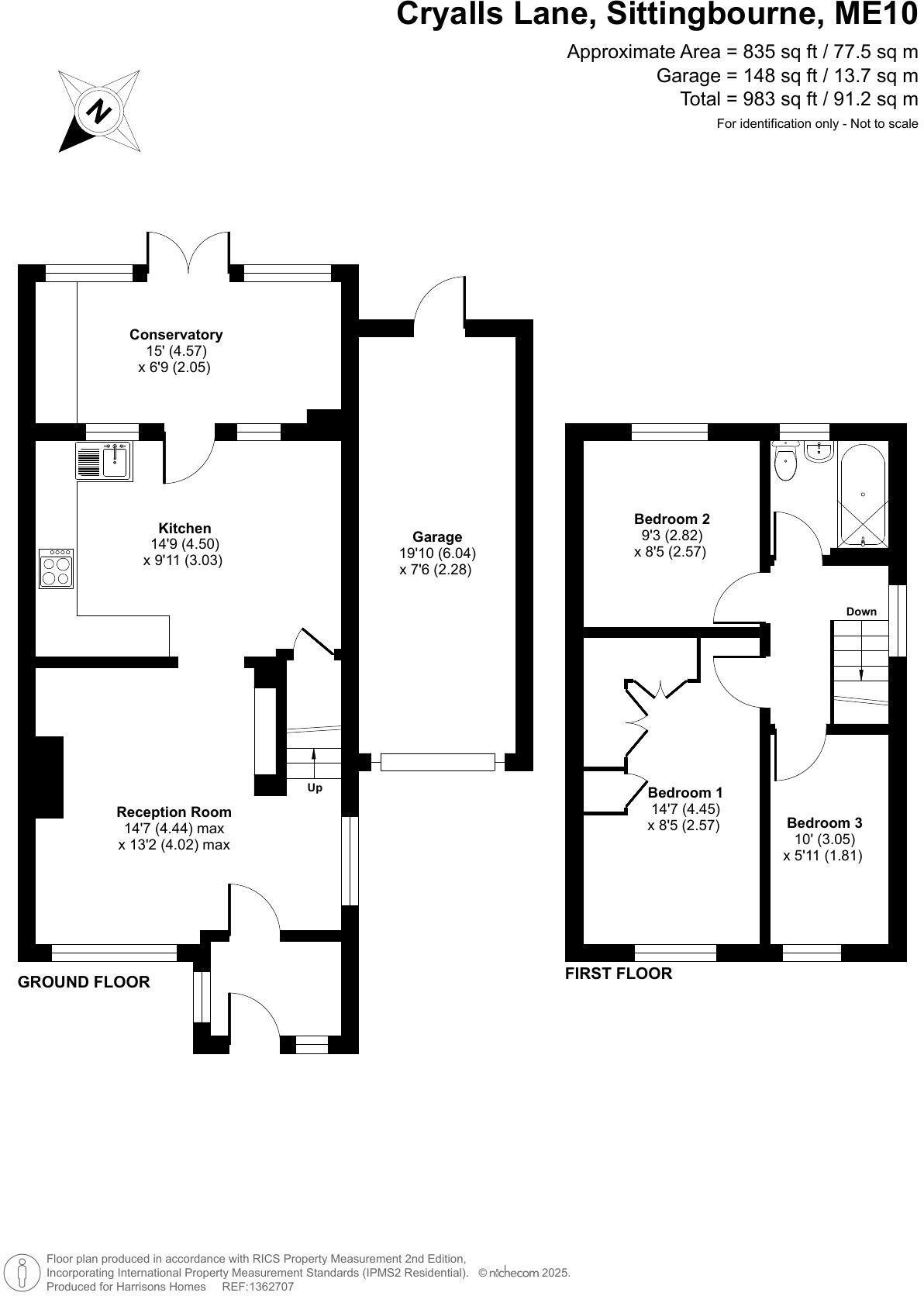Summary - 23 CRYALLS LANE SITTINGBOURNE ME10 1NY
3 bed 1 bath Semi-Detached
Three bedrooms with garden, garage and commuter links for growing families.
Private rear garden and conservatory for outdoor family space
Driveway plus single garage for off-street parking and storage
Open-plan kitchen/dining area ideal for modern family living
Three bedrooms with average overall internal size (835 sq ft)
Potential to extend subject to planning permission
Energy Performance Certificate rated D — upgrade potential
Reserved with a Reservation Agreement affecting purchase process
Single family bathroom; cosmetic updating may be required
This three-bedroom semi-detached house on Cryalls Lane offers practical family living with clear scope to grow. The ground floor flows from a well-proportioned reception room into an open-plan kitchen/diner and conservatory overlooking a private rear garden — good everyday space for children and entertaining. Parking is straightforward with a driveway and single garage.
The first floor provides three bedrooms and a family bathroom; the overall size is average, and the property sits on a small plot. There is notable potential to extend (subject to planning), making this a sensible purchase for families who want to add space or create more modern layouts over time. The interior is ready for immediate occupation but presents opportunities for cosmetic updating to match personal taste.
Practical details: the home uses mains gas central heating with radiators and double glazing; it was built in the post‑war period (circa 1950–1966) with filled cavity walls. The Energy Performance Certificate is D — reasonable but with room for improvement if you plan energy upgrades. The property is currently reserved with a Reservation Agreement, which affects the sale process and commitment timeline.
Location strengths include proximity to several primary and secondary schools (including two grammar schools ranked top 10% locally) and easy access to the A249 for commuters. The wider area is suburban and affluent with fast broadband and good mobile signal, supporting family life and home working. Average local crime and moderate council tax should also be noted when budgeting.
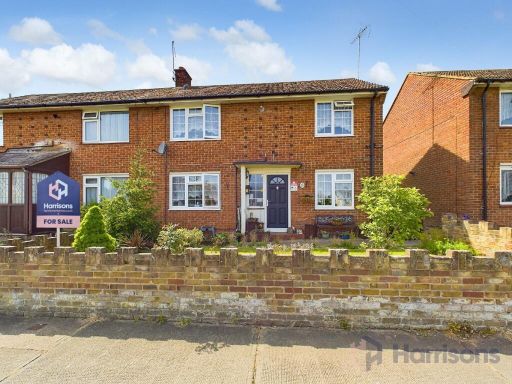 3 bedroom semi-detached house for sale in Rectory Road, Sittingbourne, Kent, ME10 4JH, ME10 — £290,000 • 3 bed • 1 bath • 886 ft²
3 bedroom semi-detached house for sale in Rectory Road, Sittingbourne, Kent, ME10 4JH, ME10 — £290,000 • 3 bed • 1 bath • 886 ft²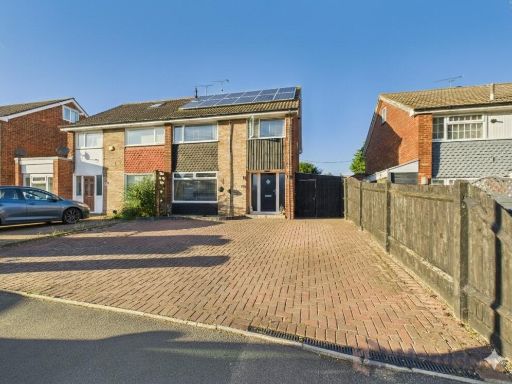 3 bedroom semi-detached house for sale in Coombe Drive, Sittingbourne, Kent, ME10 3BY, ME10 — £300,000 • 3 bed • 1 bath • 833 ft²
3 bedroom semi-detached house for sale in Coombe Drive, Sittingbourne, Kent, ME10 3BY, ME10 — £300,000 • 3 bed • 1 bath • 833 ft²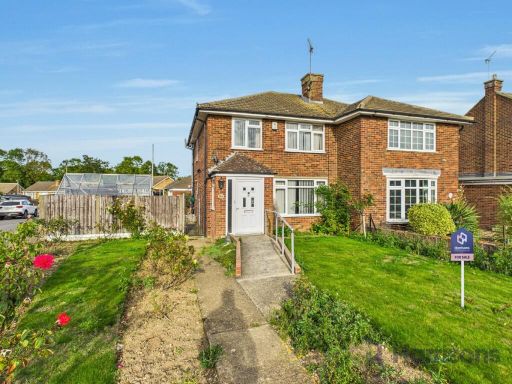 3 bedroom semi-detached house for sale in Kenilworth Court, Sittingbourne, Kent, ME10 1TY, ME10 — £300,000 • 3 bed • 2 bath • 931 ft²
3 bedroom semi-detached house for sale in Kenilworth Court, Sittingbourne, Kent, ME10 1TY, ME10 — £300,000 • 3 bed • 2 bath • 931 ft²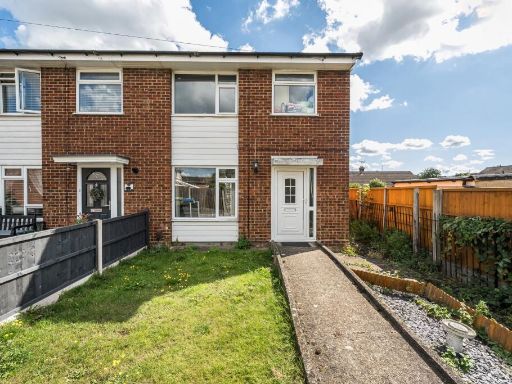 3 bedroom end of terrace house for sale in Lavender Court, Sittingbourne, Kent, ME10 4TA, ME10 — £260,000 • 3 bed • 1 bath • 816 ft²
3 bedroom end of terrace house for sale in Lavender Court, Sittingbourne, Kent, ME10 4TA, ME10 — £260,000 • 3 bed • 1 bath • 816 ft²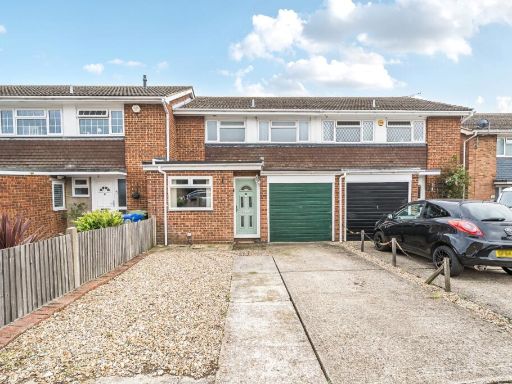 3 bedroom terraced house for sale in Clive Road, Sittingbourne, Kent, ME10 1PJ, ME10 — £325,000 • 3 bed • 1 bath • 1224 ft²
3 bedroom terraced house for sale in Clive Road, Sittingbourne, Kent, ME10 1PJ, ME10 — £325,000 • 3 bed • 1 bath • 1224 ft²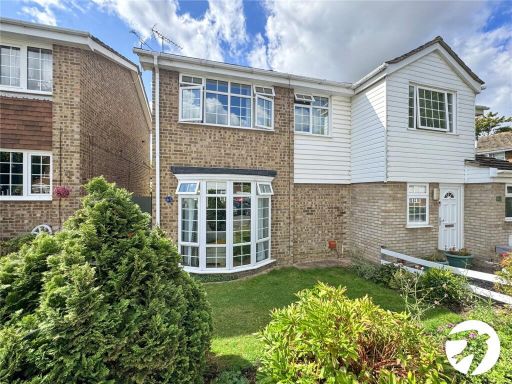 3 bedroom semi-detached house for sale in Chatsworth Drive, Sittingbourne, Kent, ME10 — £325,000 • 3 bed • 1 bath • 1005 ft²
3 bedroom semi-detached house for sale in Chatsworth Drive, Sittingbourne, Kent, ME10 — £325,000 • 3 bed • 1 bath • 1005 ft²