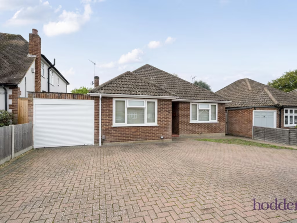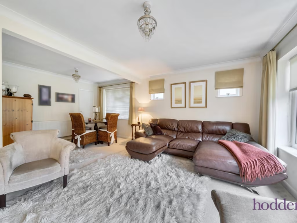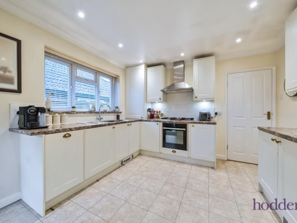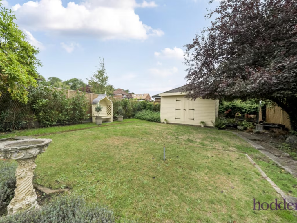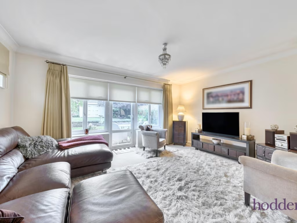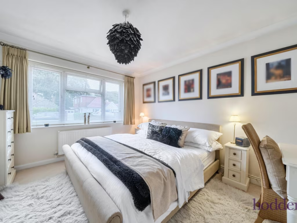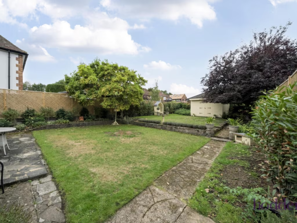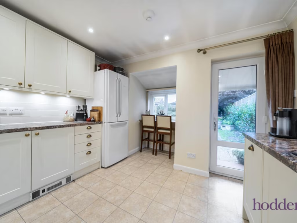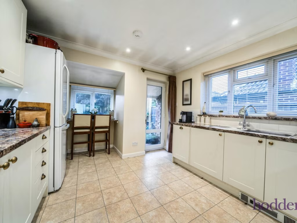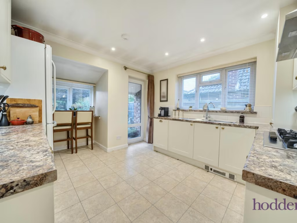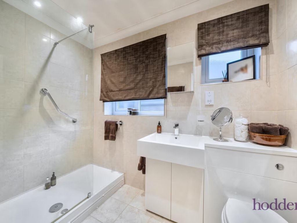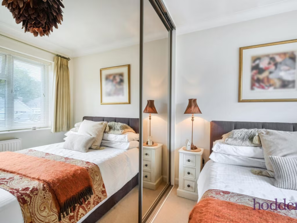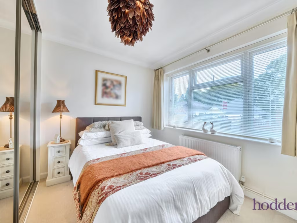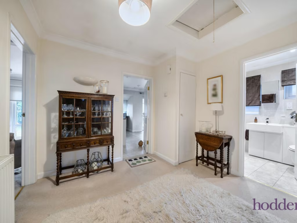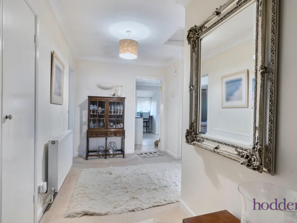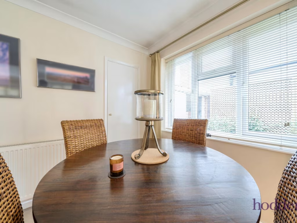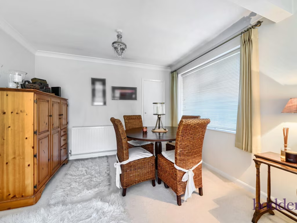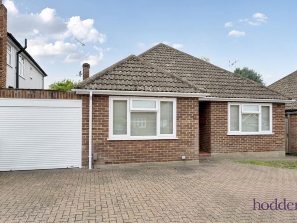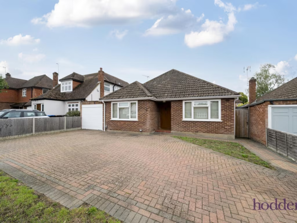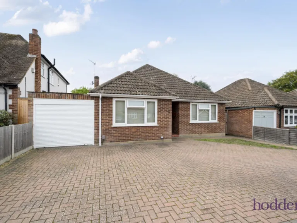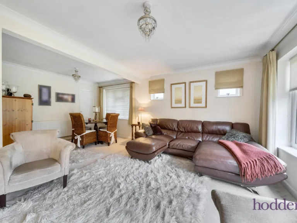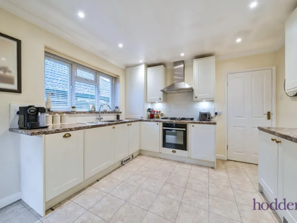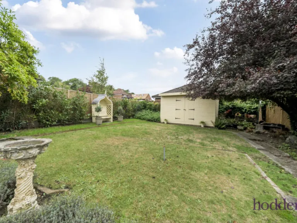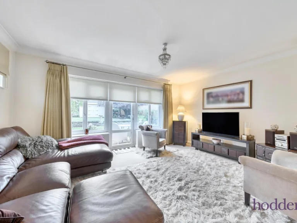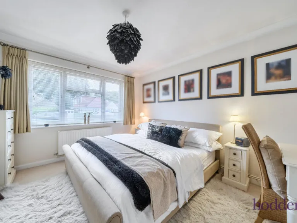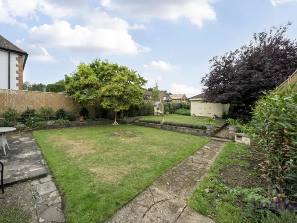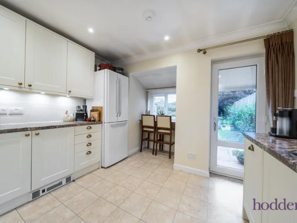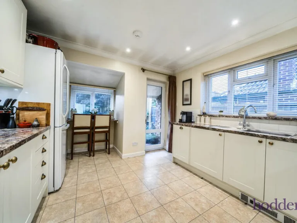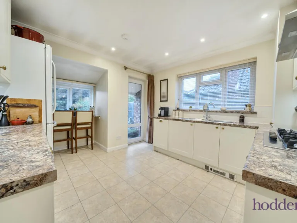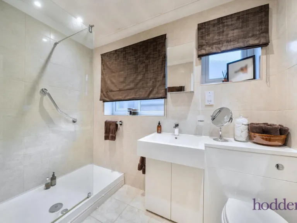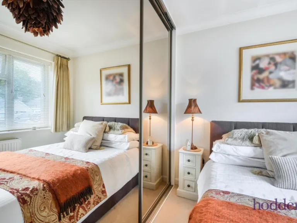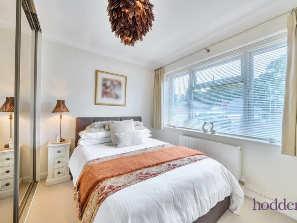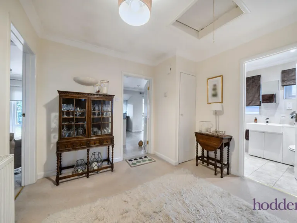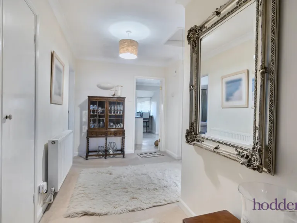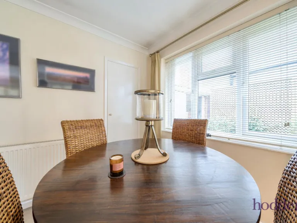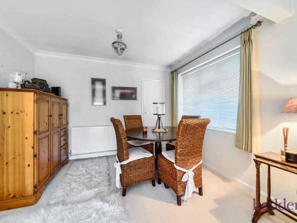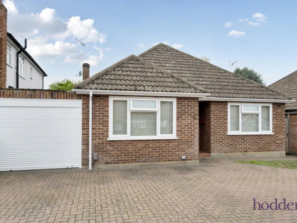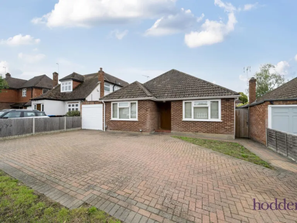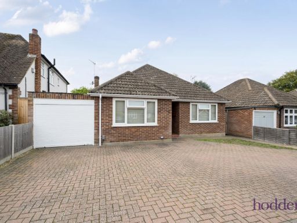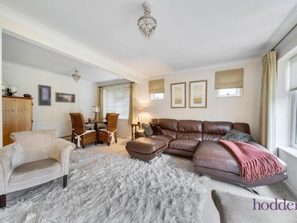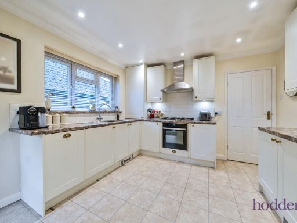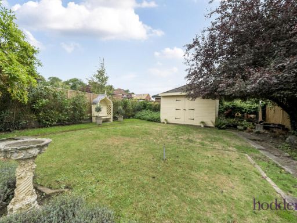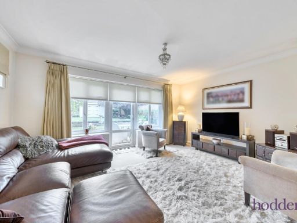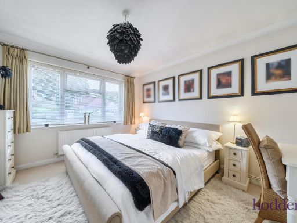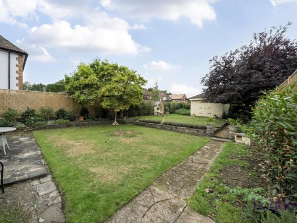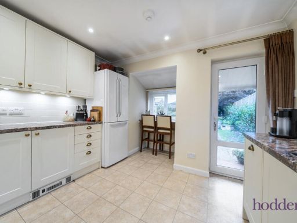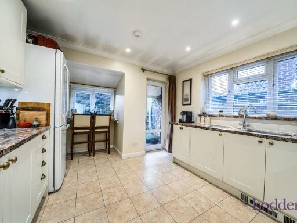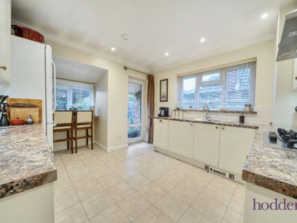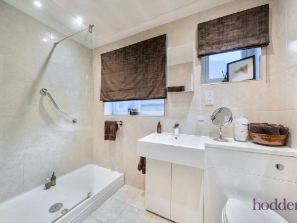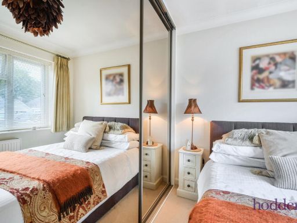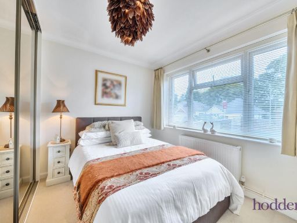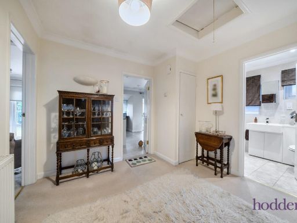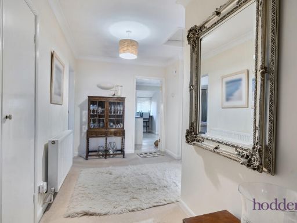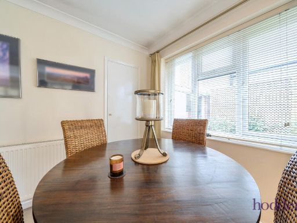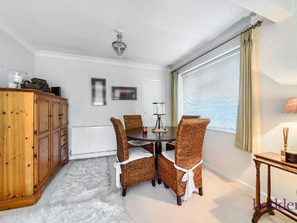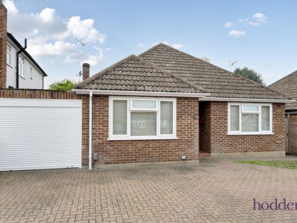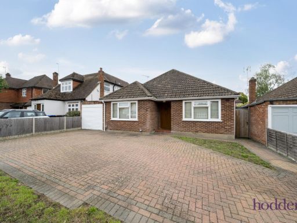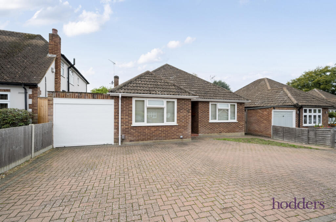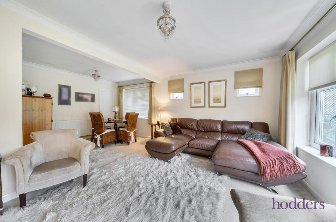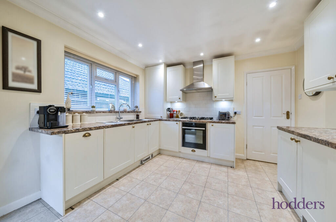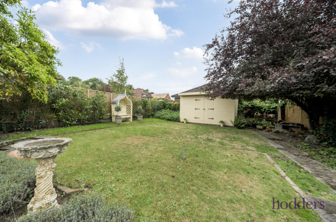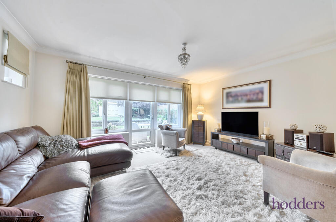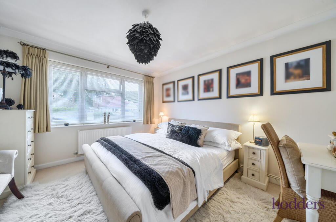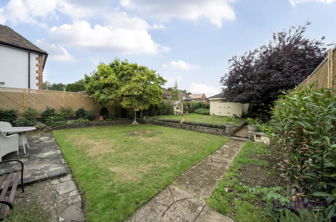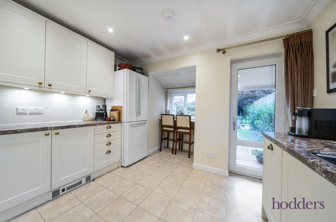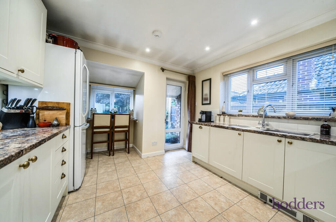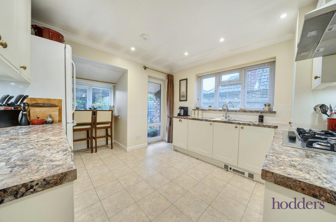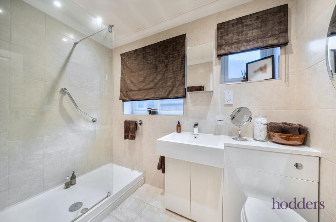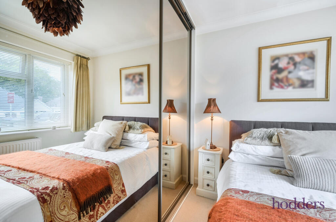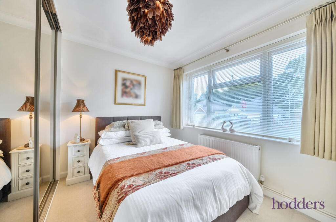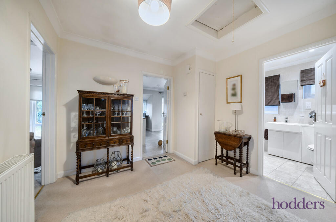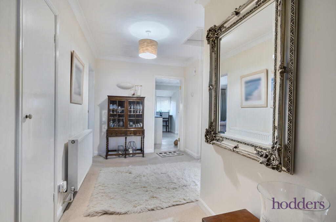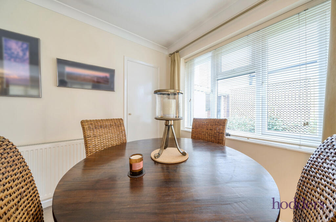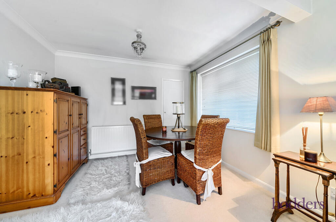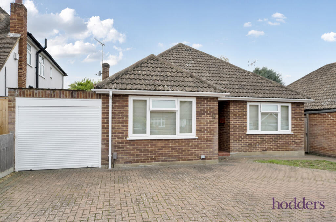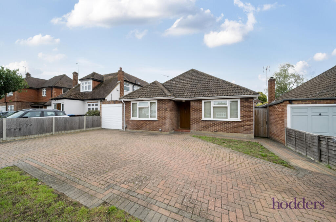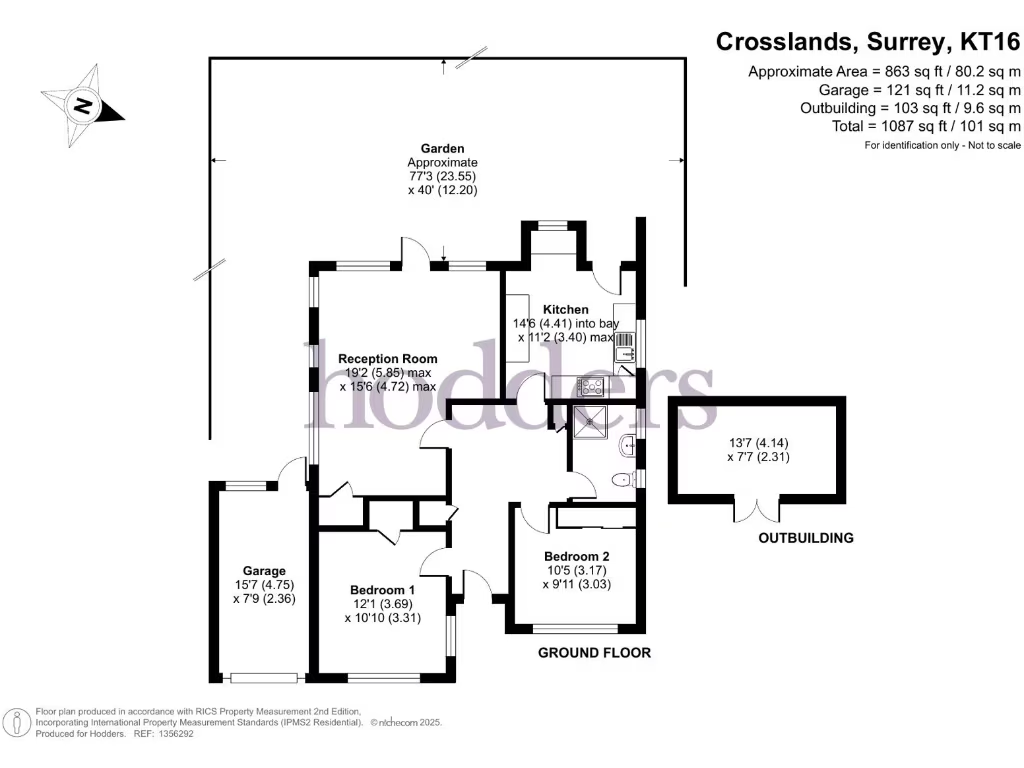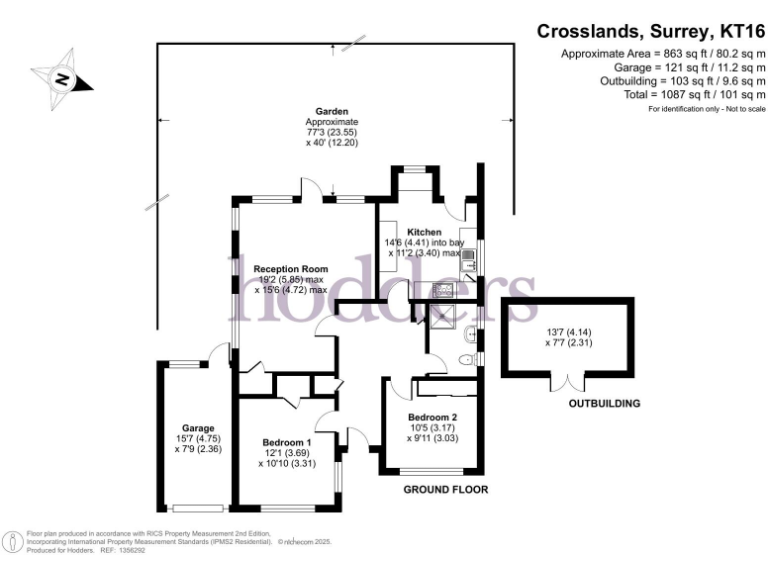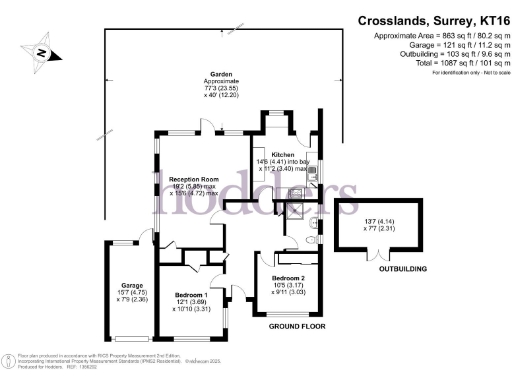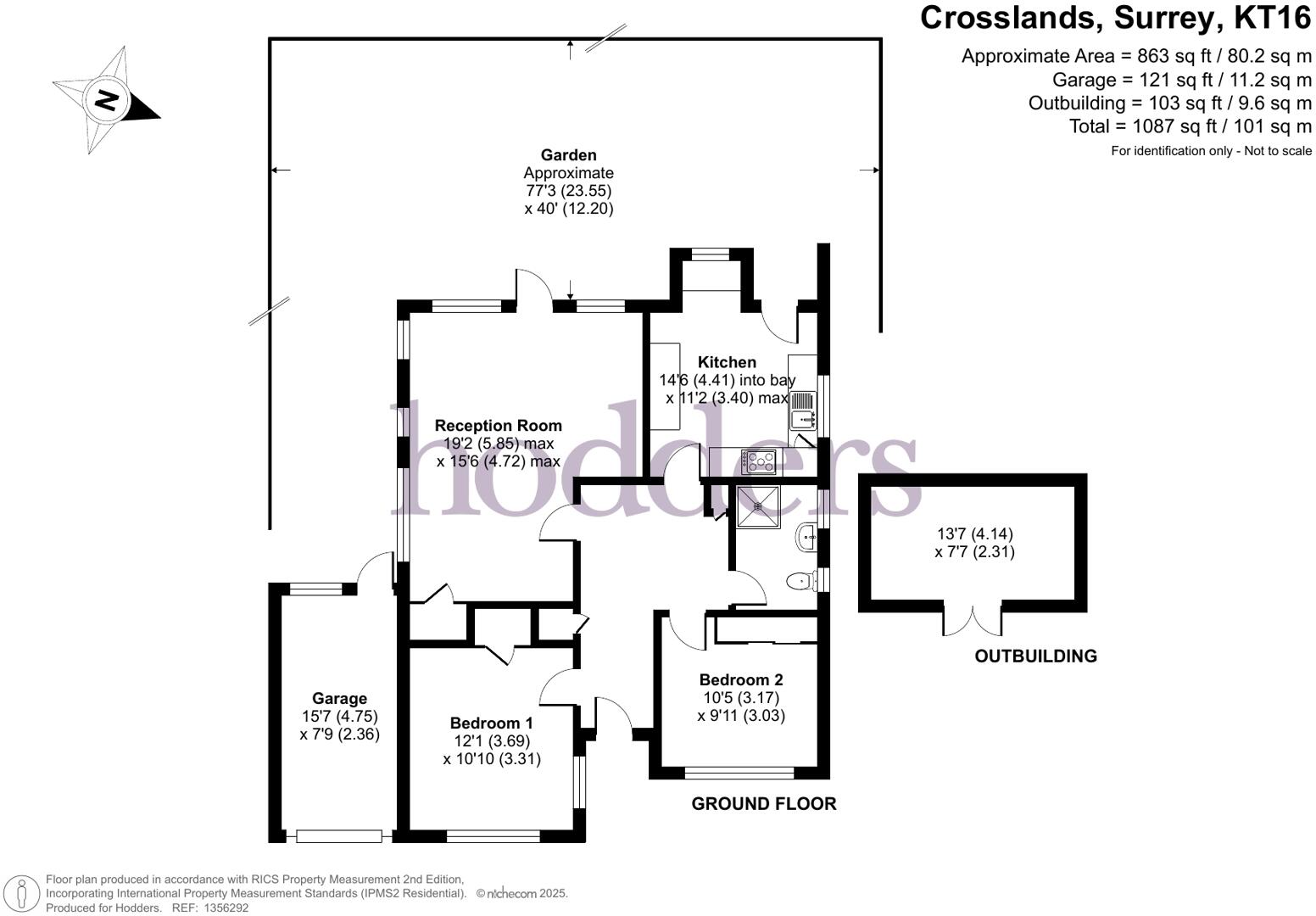Summary - 9 CROSSLANDS CHERTSEY KT16 9QY
2 bed 1 bath Bungalow
Move-in ready bungalow with large west garden, garage and extension potential.
Detached single-storey bungalow with generous west-facing rear garden
Large rear garden (approx. 77'3" x 40') with extension potential, subject to planning
Fully powered garden room suitable for office, gym or studio
Integral garage plus wide driveway providing multiple parking spaces
Presented move-in ready with modern open-plan living/dining area
Compact internal living space (approx. 693 sqft); modest room sizes
Only two bedrooms and one bathroom despite three-bedroom footprint
Council tax band above average for the area
Tucked in a quiet Chertsey cul-de-sac, this detached two-bedroom bungalow sits on a larger-than-expected plot and feels immediately welcoming. The single-storey layout is practical for downsizers or buyers seeking step-free living, with a bright open-plan living/dining room and a modern kitchen arranged for easy day-to-day use.
Outside, a substantial west-facing rear garden (approx. 77'3" x 40') delivers long afternoon sun and genuine scope for landscaping or a single-storey extension, subject to planning. A fully powered garden room adds flexible space for a home gym, office or hobby room, while the integral garage and wide driveway provide useful parking and storage.
Internally the home is presented move-in ready and well-maintained, but the internal footprint is modest at about 693 sqft and there is only one bathroom. Buyers wanting more living space should note the property occupies a three-bedroom footprint, offering potential to reconfigure or extend. Council tax is above average for the area.
Set in a desirable, low-crime neighbourhood with fast broadband and excellent mobile signal, the bungalow is near good primary and secondary schools, local shops and green spaces. This is a solid choice for those seeking an accessible, low-maintenance home with strong outdoor amenity and clear refurbishment or extension potential.
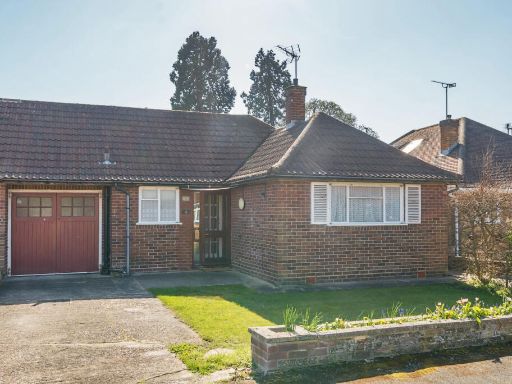 2 bedroom bungalow for sale in Chaseside Gardens, Chertsey, KT16 — £450,000 • 2 bed • 1 bath • 731 ft²
2 bedroom bungalow for sale in Chaseside Gardens, Chertsey, KT16 — £450,000 • 2 bed • 1 bath • 731 ft²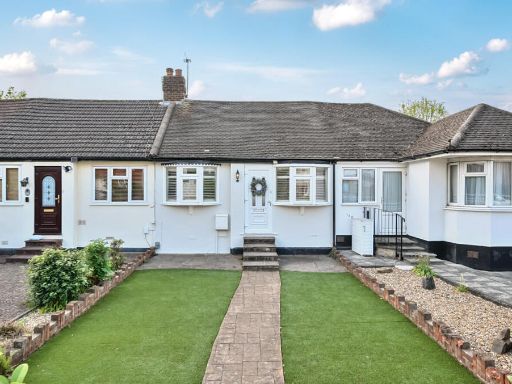 2 bedroom bungalow for sale in Surrey, KT16 — £375,000 • 2 bed • 1 bath • 550 ft²
2 bedroom bungalow for sale in Surrey, KT16 — £375,000 • 2 bed • 1 bath • 550 ft²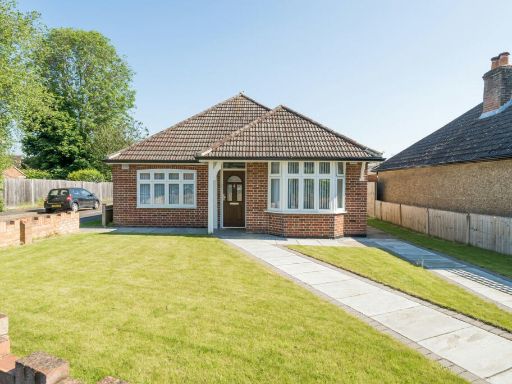 2 bedroom bungalow for sale in Little Green Lane, Chertsey, KT16 — £550,000 • 2 bed • 1 bath • 746 ft²
2 bedroom bungalow for sale in Little Green Lane, Chertsey, KT16 — £550,000 • 2 bed • 1 bath • 746 ft²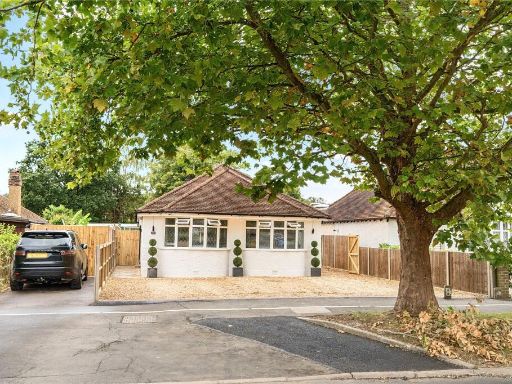 3 bedroom bungalow for sale in Green Lane, Chertsey, KT16 — £650,000 • 3 bed • 2 bath • 1038 ft²
3 bedroom bungalow for sale in Green Lane, Chertsey, KT16 — £650,000 • 3 bed • 2 bath • 1038 ft²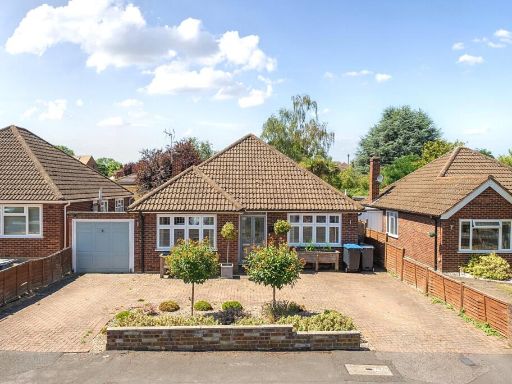 3 bedroom bungalow for sale in Crosslands, Chertsey, KT16 — £675,000 • 3 bed • 1 bath • 1151 ft²
3 bedroom bungalow for sale in Crosslands, Chertsey, KT16 — £675,000 • 3 bed • 1 bath • 1151 ft²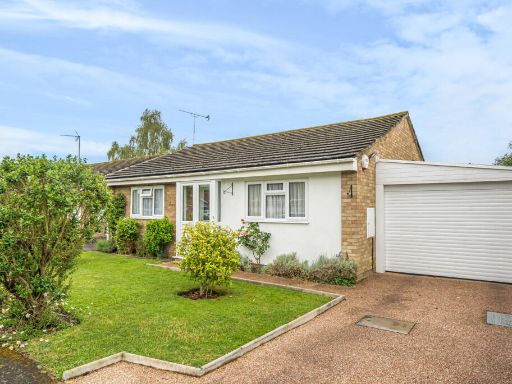 2 bedroom bungalow for sale in Lyndhurst Way, Chertsey, KT16 — £550,000 • 2 bed • 1 bath • 925 ft²
2 bedroom bungalow for sale in Lyndhurst Way, Chertsey, KT16 — £550,000 • 2 bed • 1 bath • 925 ft²