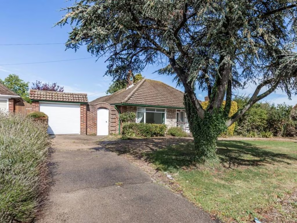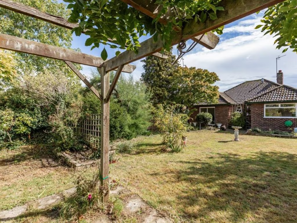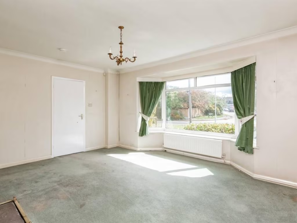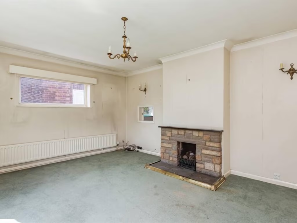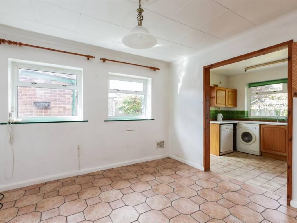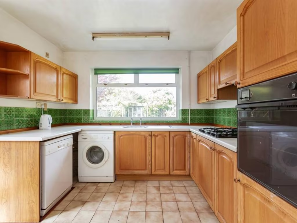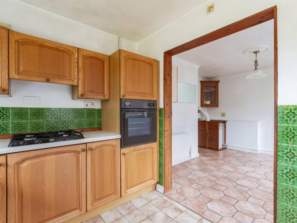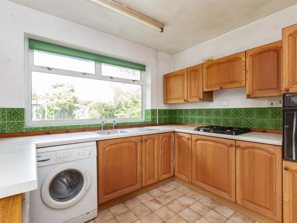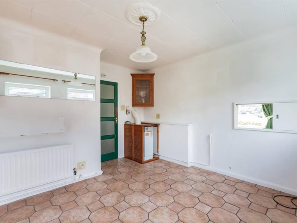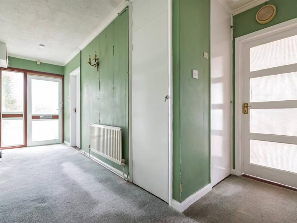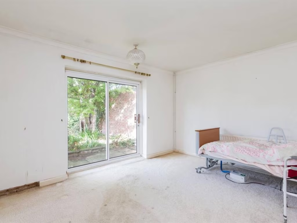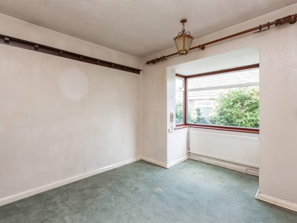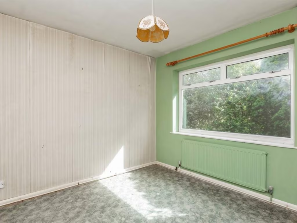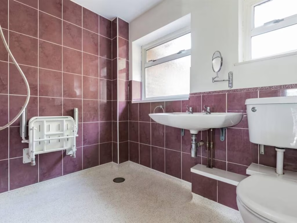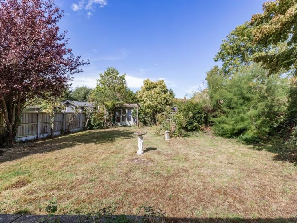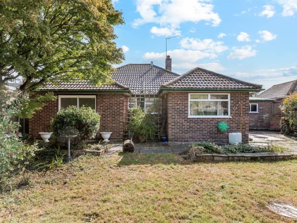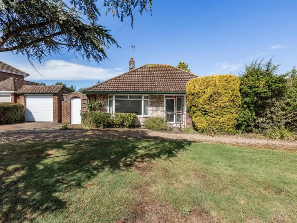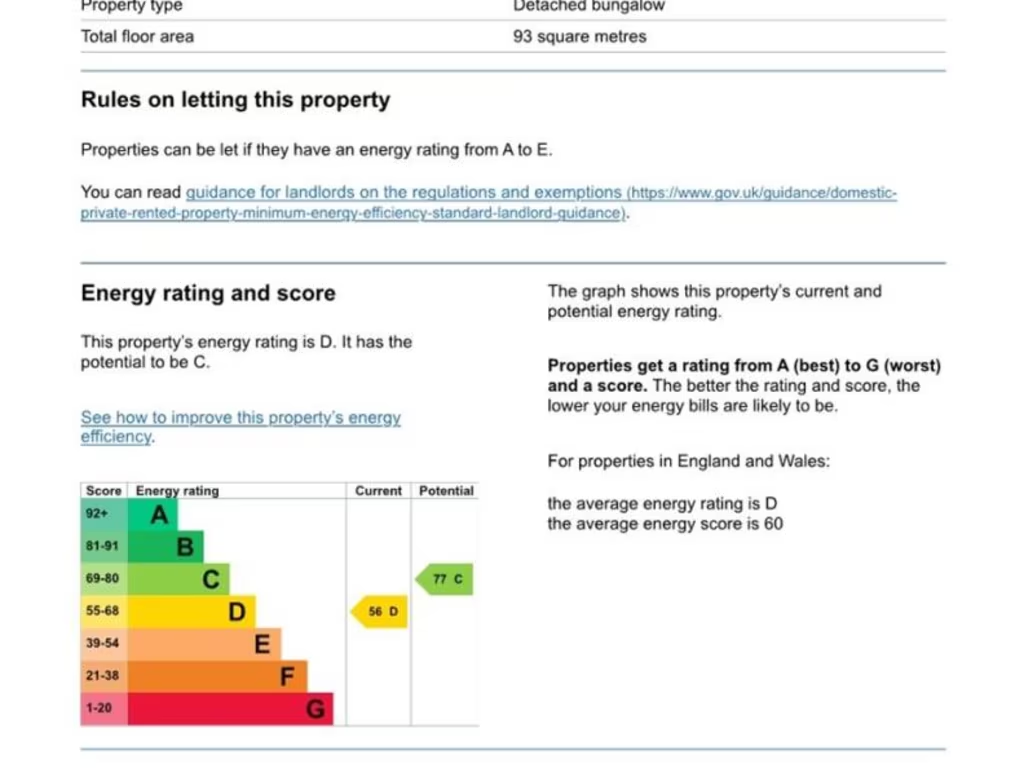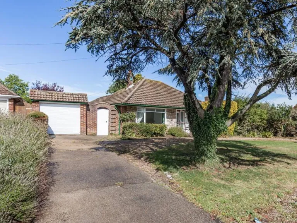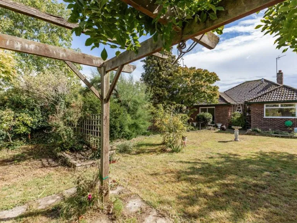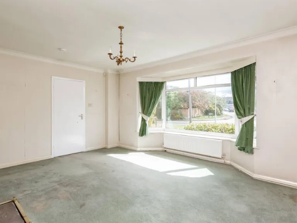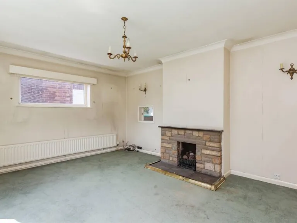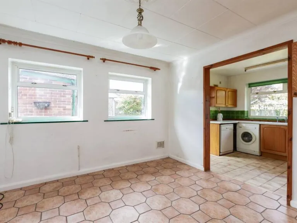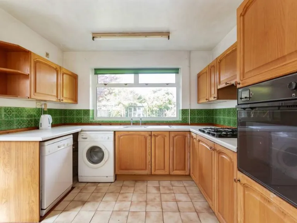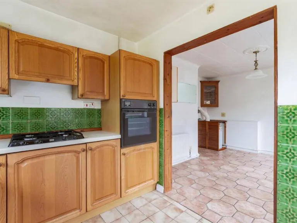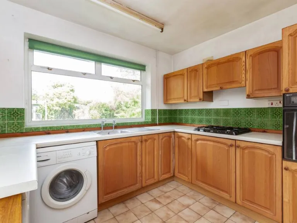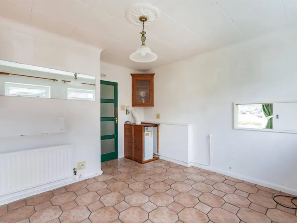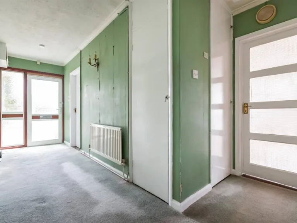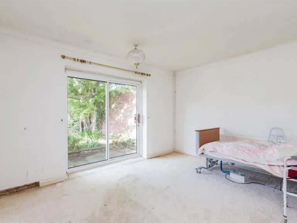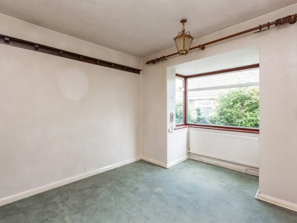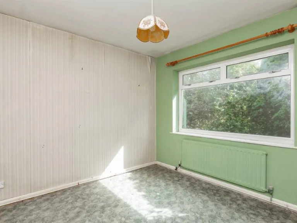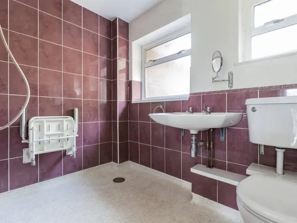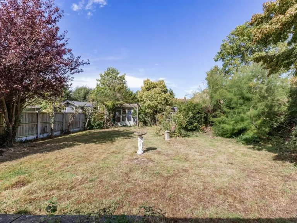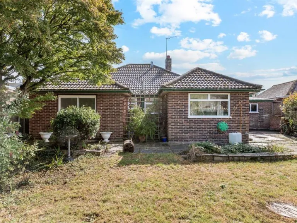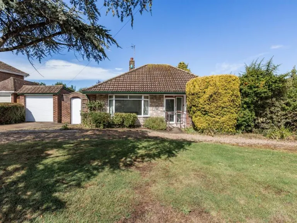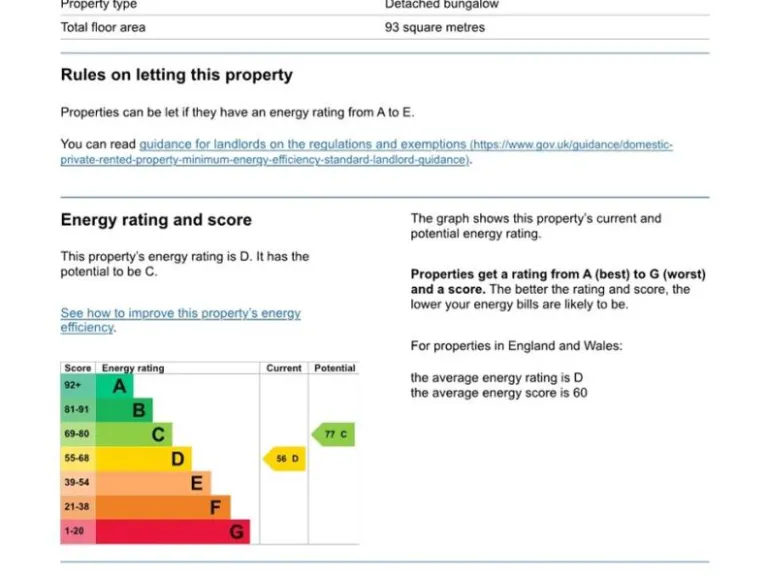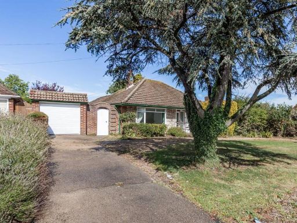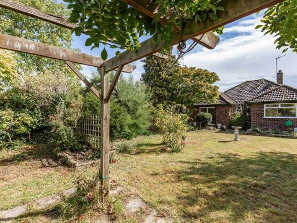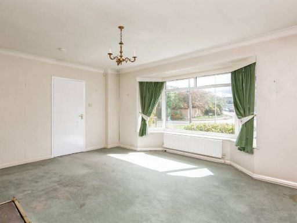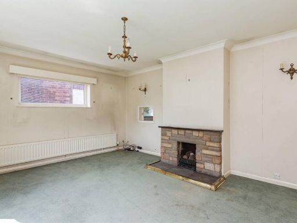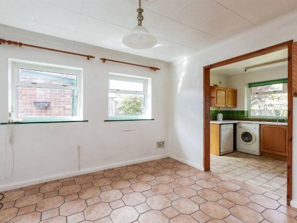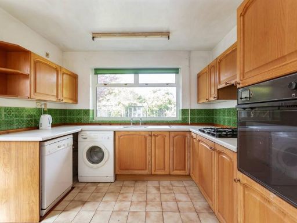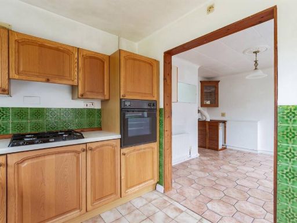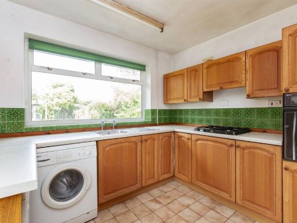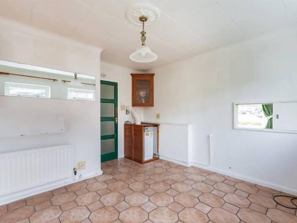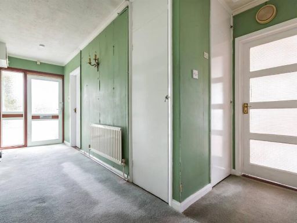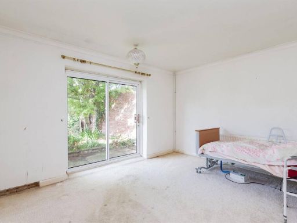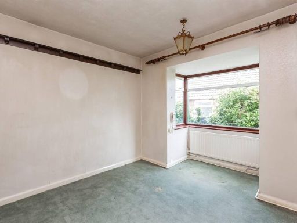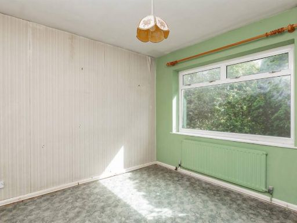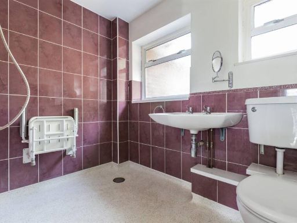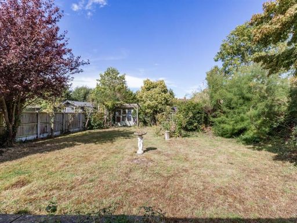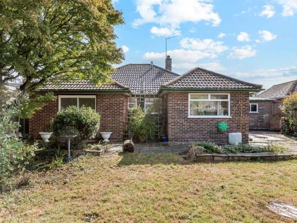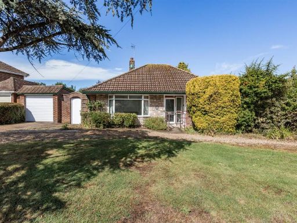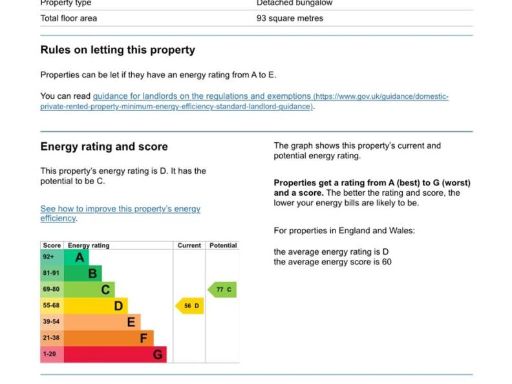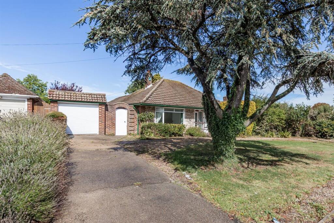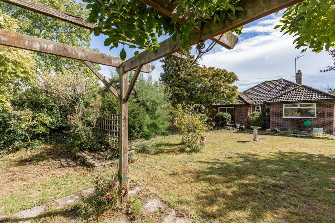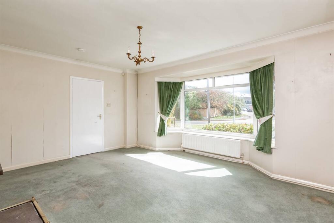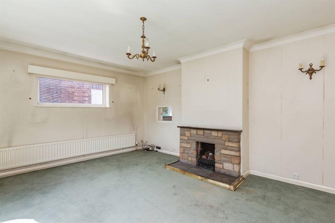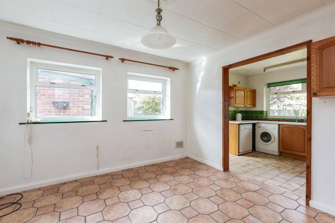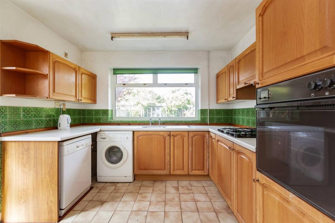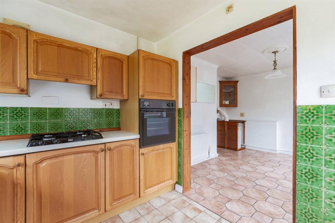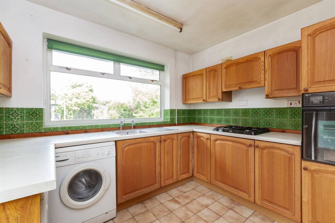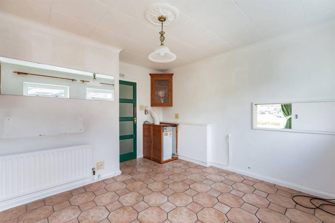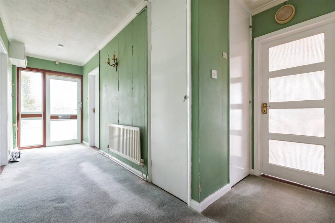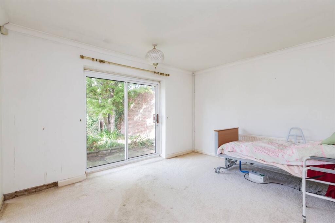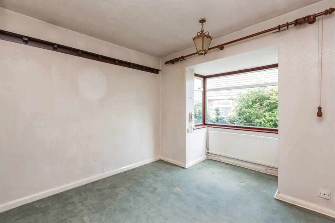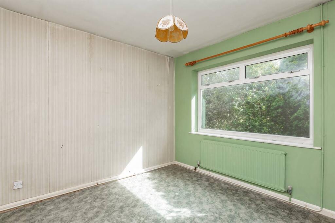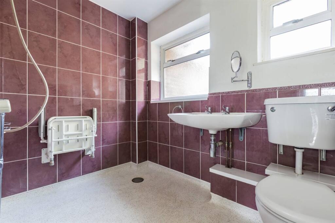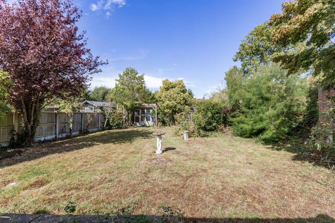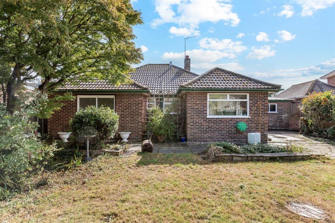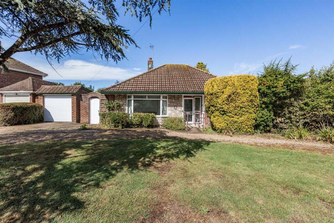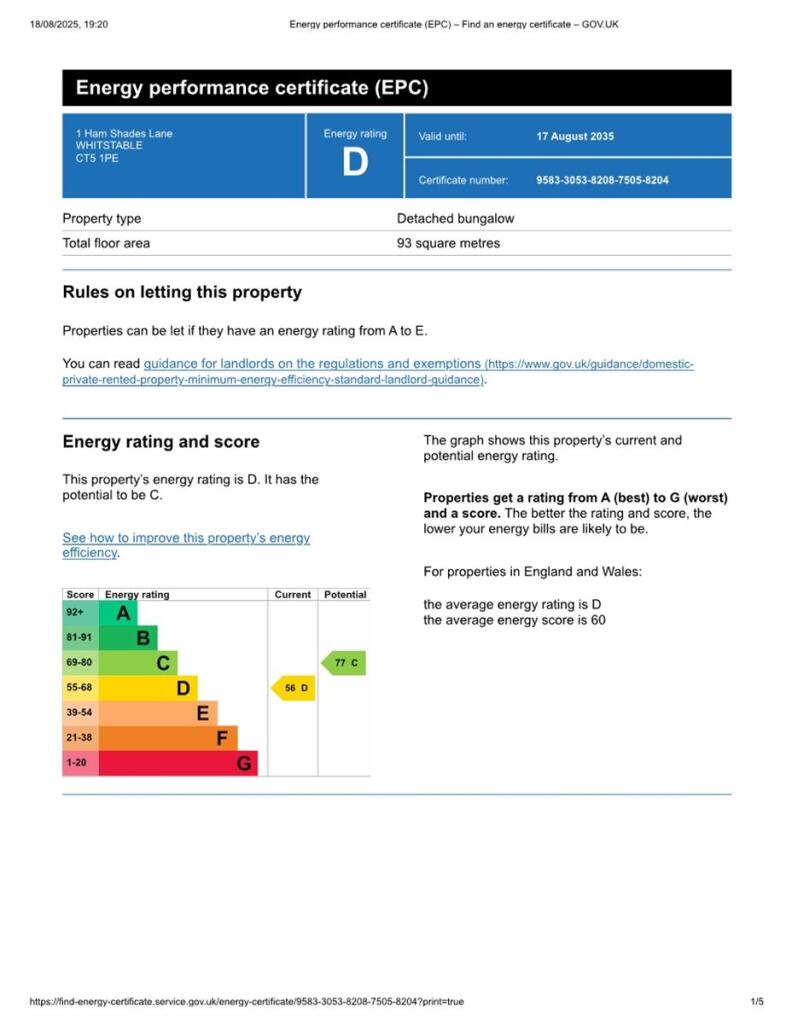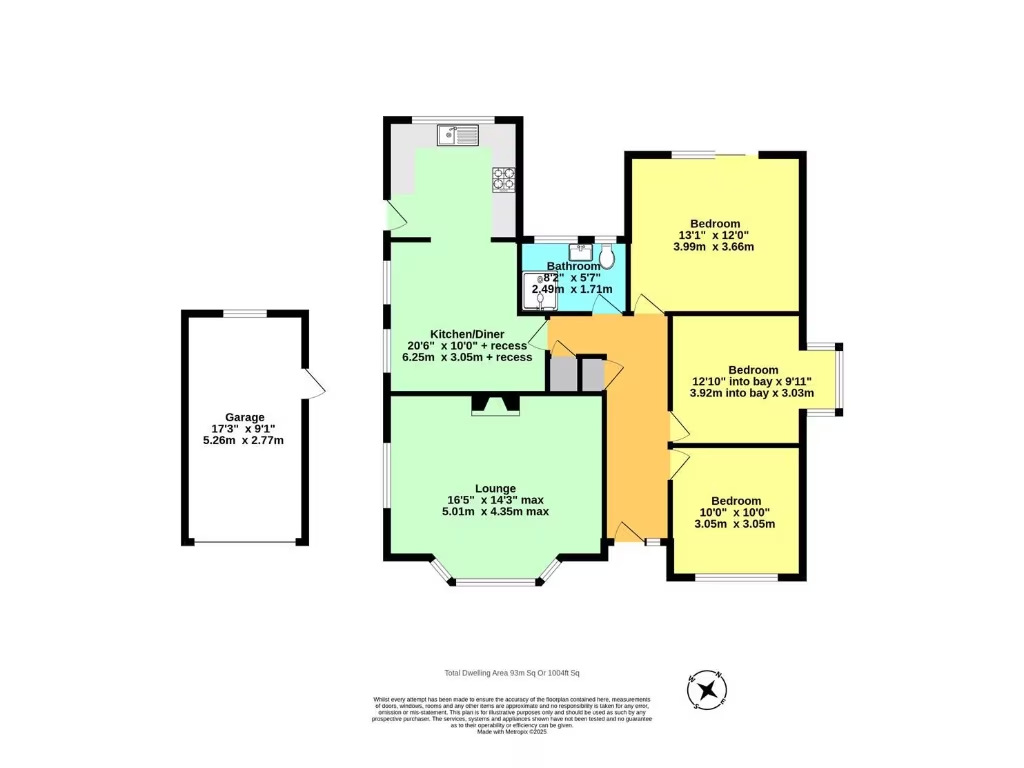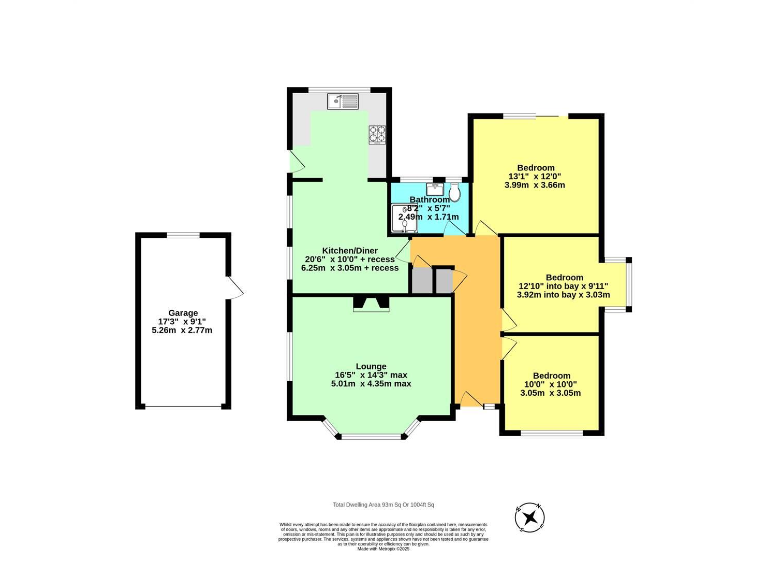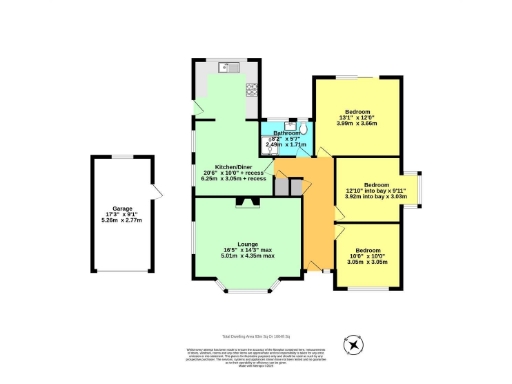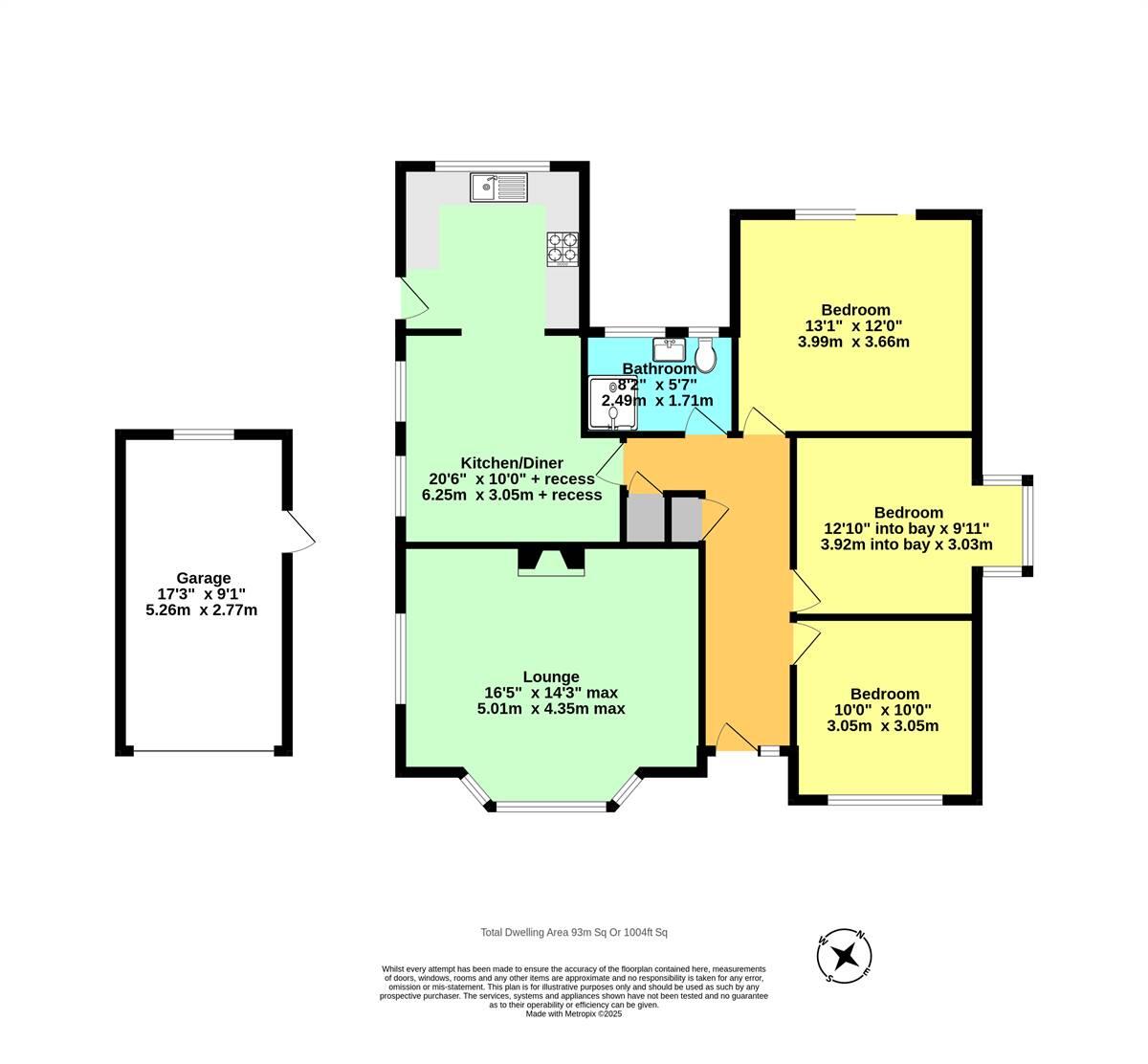Summary -
1 Ham Shades Lane,WHITSTABLE,CT5 1PE
CT5 1PE
3 bed 1 bath Detached Bungalow
Single‑storey bungalow with large plot and seaside access, ideal for renovation.
Chain free detached bungalow on a large, private plot
Westerly 67ft rear garden ideal for afternoon sun and entertaining
Detached garage with electric roller door; in-and-out driveway parking
Three double bedrooms; single-storey living suitable for downsizers
20ft dual-aspect kitchen/diner with garden access; scope to modernise
Requires full modernisation throughout; windows and finishes dated
Single wet room only — bathroom reconfiguration likely needed
Council Tax Band E; higher-than-average local council costs
Set on a generous, private plot just under a mile from Whitstable seafront, this detached three-bedroom bungalow offers a rare single‑level living opportunity for downsizers or those seeking a substantial renovation. The house is chain free and sits well back from the road with an in‑and‑out driveway and a detached garage with an electric roller door — excellent for secure parking and storage.
Internally the layout is practical: a bay‑front lounge with an open fireplace, a long dual‑aspect 20ft kitchen/diner with garden access, three double bedrooms and a sizeable wet room. The large, westerly 67ft rear garden catches afternoon sun and provides privacy for outdoor living or landscaping projects. The loft is insulated and partly boarded for extra storage potential.
The property requires full modernisation throughout. Windows are older aluminium-coated frames and the heating system is an existing gas boiler; updating kitchens, bathrooms and general finishes will be needed to bring the home up to contemporary standards. Council Tax Band E should be factored into ongoing costs.
Location is a clear strength: a short walk to local shops, Tankerton parade, the slopes and the mainline station for Canterbury and London links. For buyers looking to create a tailored single‑storey home in a popular coastal suburb, this bungalow delivers space, plot and scope — provided you accept the refurbishment commitment.
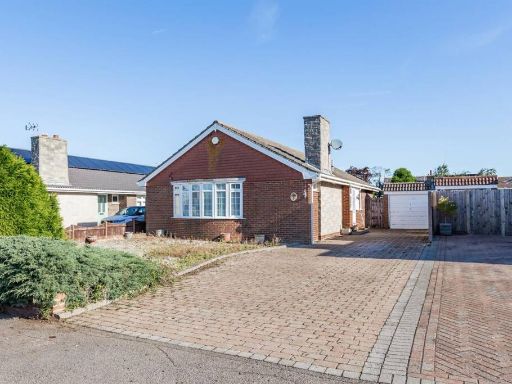 3 bedroom detached bungalow for sale in Macdonald Parade, Seasalter, Whitstable, CT5 — £475,000 • 3 bed • 1 bath • 1129 ft²
3 bedroom detached bungalow for sale in Macdonald Parade, Seasalter, Whitstable, CT5 — £475,000 • 3 bed • 1 bath • 1129 ft²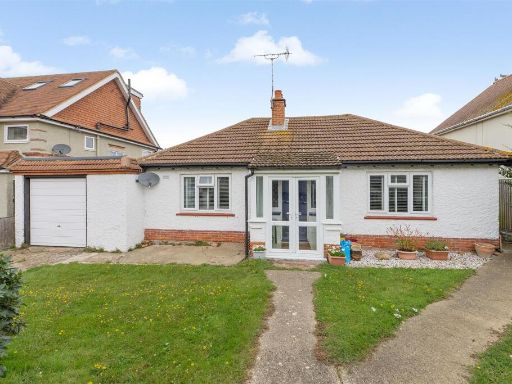 3 bedroom detached bungalow for sale in Strangford Road, Tankerton, Whitstable, CT5 — £650,000 • 3 bed • 1 bath • 1094 ft²
3 bedroom detached bungalow for sale in Strangford Road, Tankerton, Whitstable, CT5 — £650,000 • 3 bed • 1 bath • 1094 ft²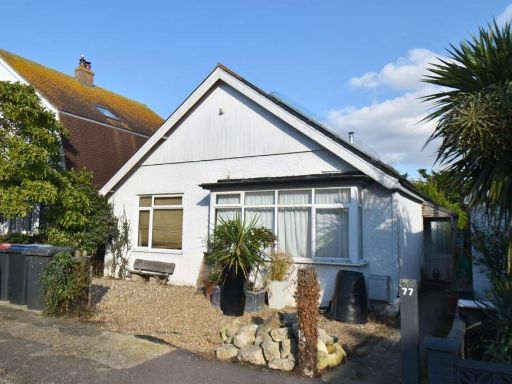 2 bedroom detached bungalow for sale in Fitzroy Road, Tankerton, Whitstable, CT5 — £475,000 • 2 bed • 1 bath • 1365 ft²
2 bedroom detached bungalow for sale in Fitzroy Road, Tankerton, Whitstable, CT5 — £475,000 • 2 bed • 1 bath • 1365 ft²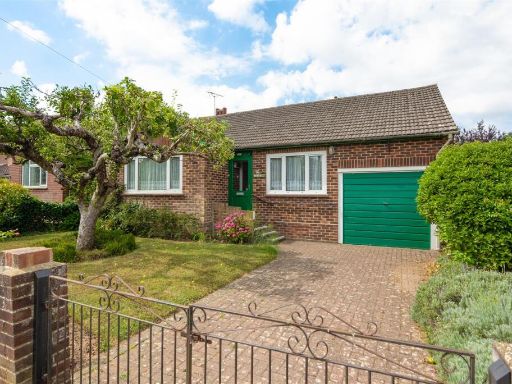 3 bedroom detached bungalow for sale in Valkyrie Avenue, Whitstable, CT5 — £375,000 • 3 bed • 1 bath • 853 ft²
3 bedroom detached bungalow for sale in Valkyrie Avenue, Whitstable, CT5 — £375,000 • 3 bed • 1 bath • 853 ft²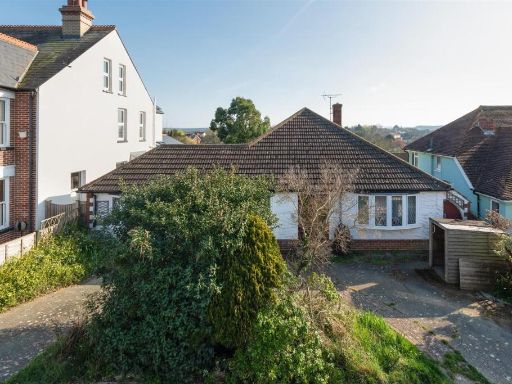 3 bedroom detached bungalow for sale in Queens Road, Tankerton, Whitstable, CT5 — £600,000 • 3 bed • 2 bath • 1221 ft²
3 bedroom detached bungalow for sale in Queens Road, Tankerton, Whitstable, CT5 — £600,000 • 3 bed • 2 bath • 1221 ft²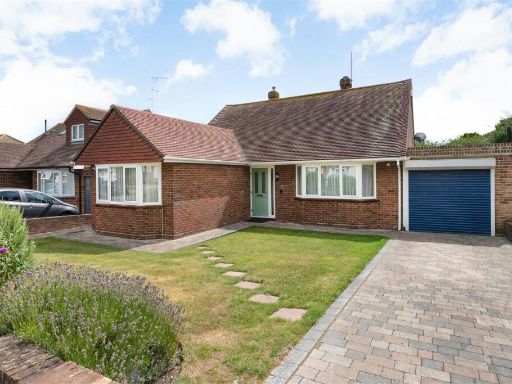 3 bedroom detached bungalow for sale in Southwood Road, Tankerton, Whitstable, CT5 — £535,000 • 3 bed • 1 bath • 1173 ft²
3 bedroom detached bungalow for sale in Southwood Road, Tankerton, Whitstable, CT5 — £535,000 • 3 bed • 1 bath • 1173 ft²