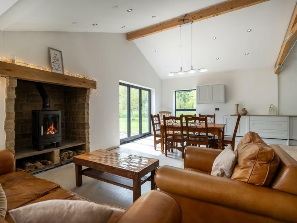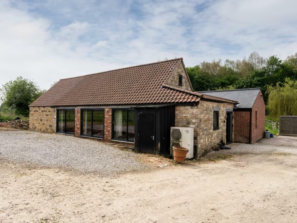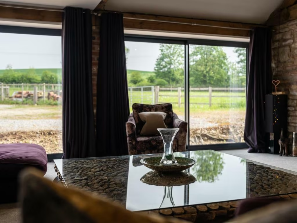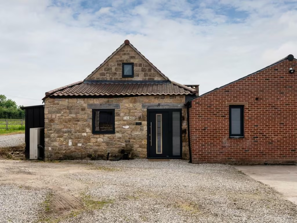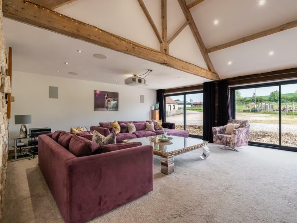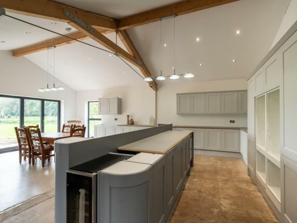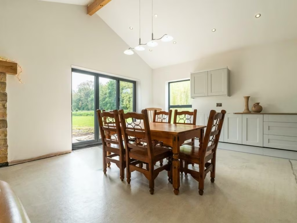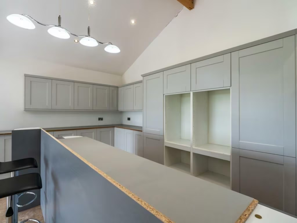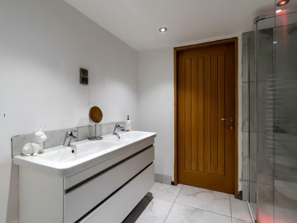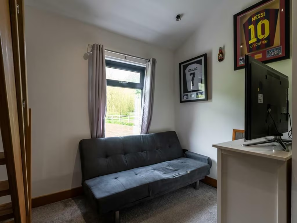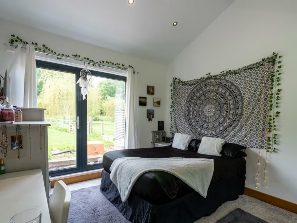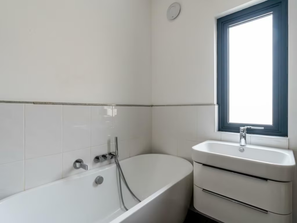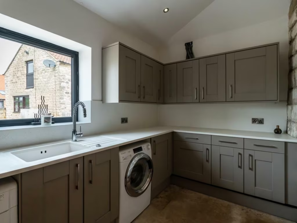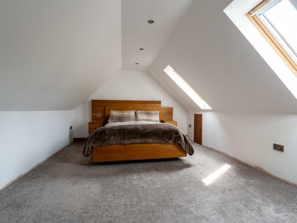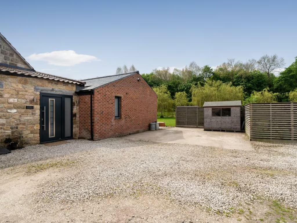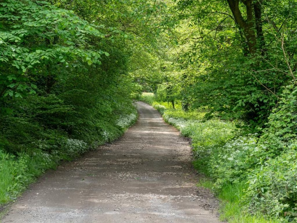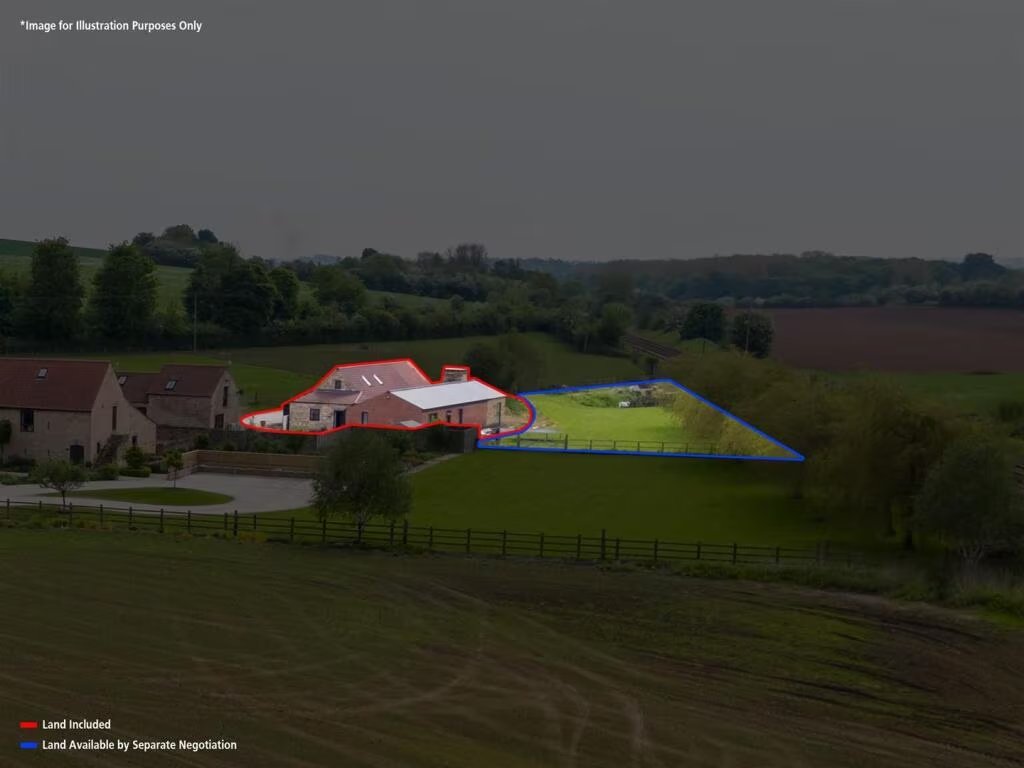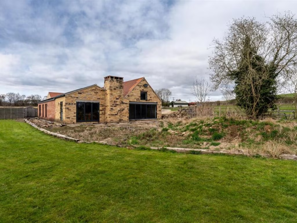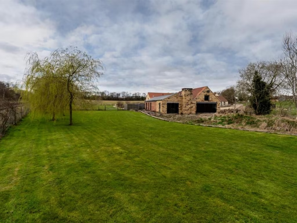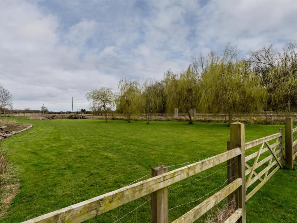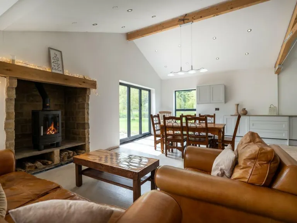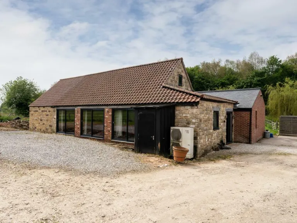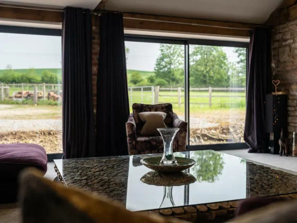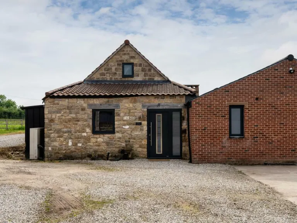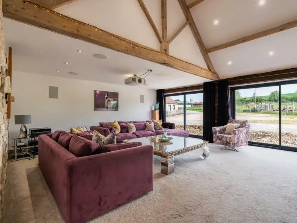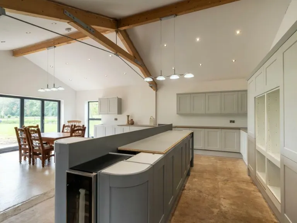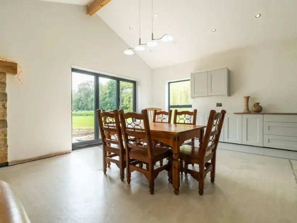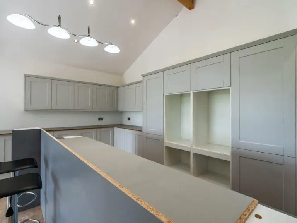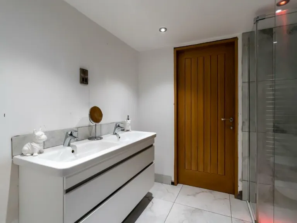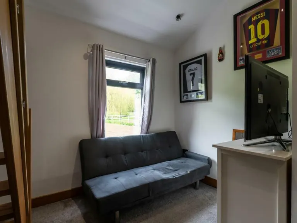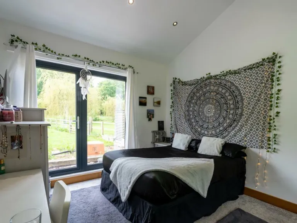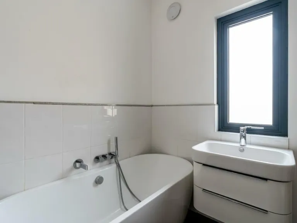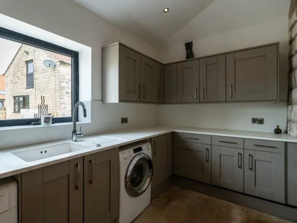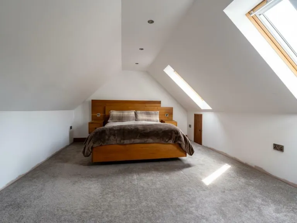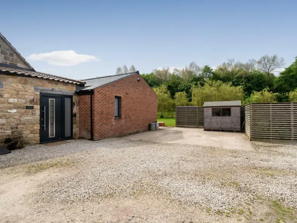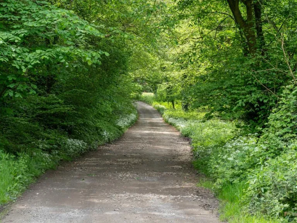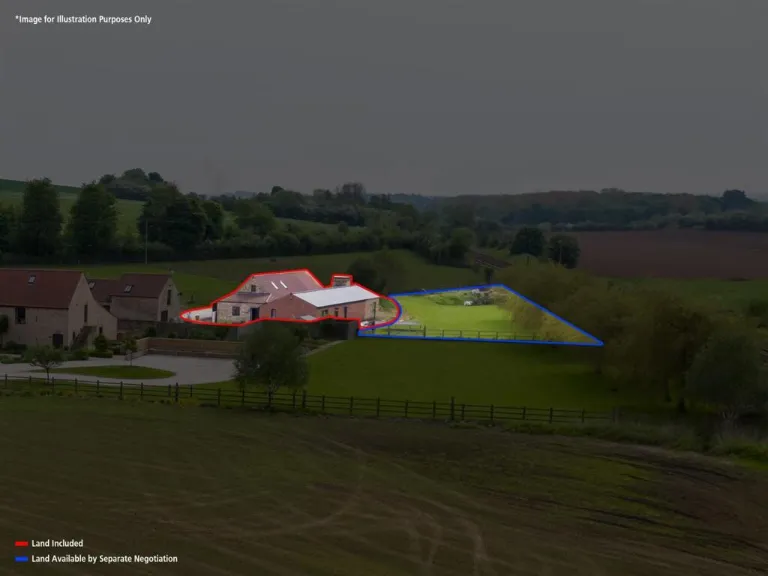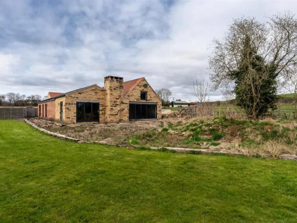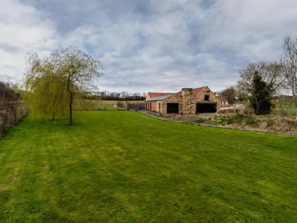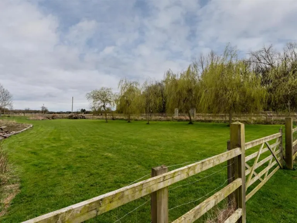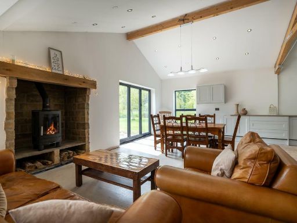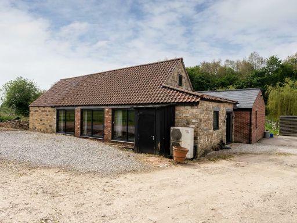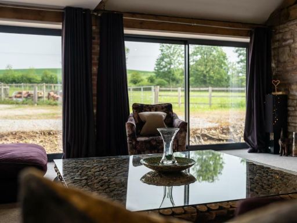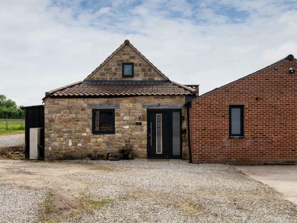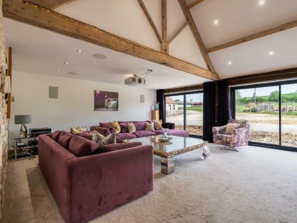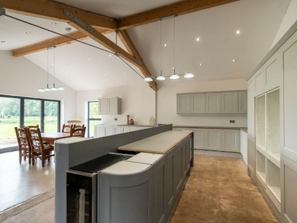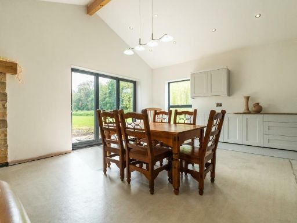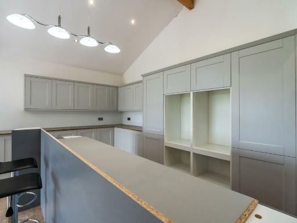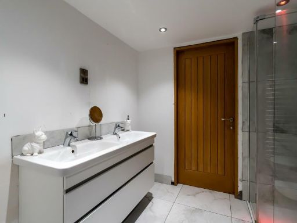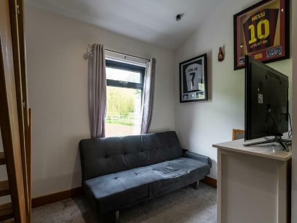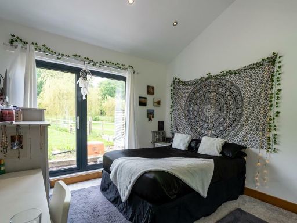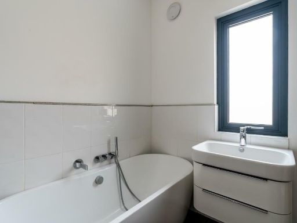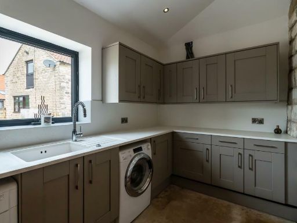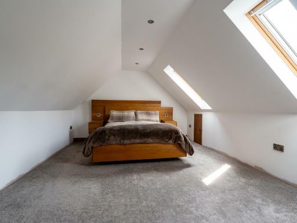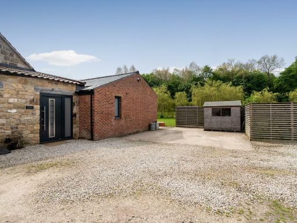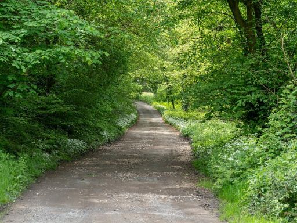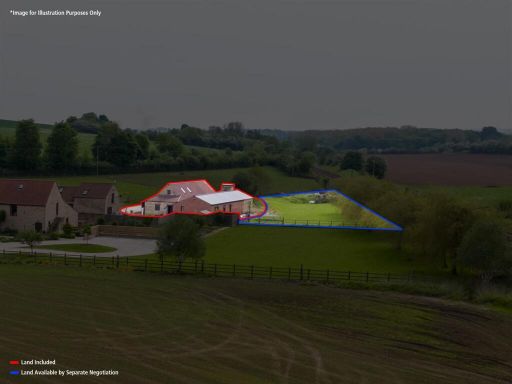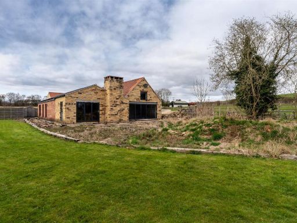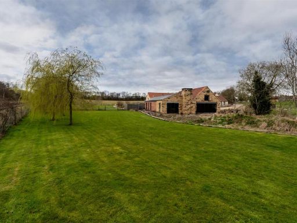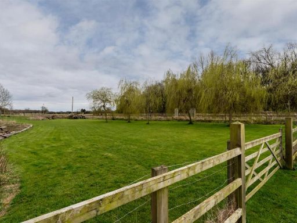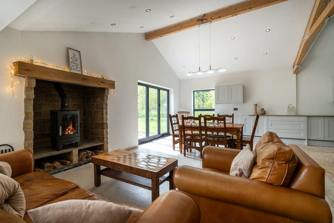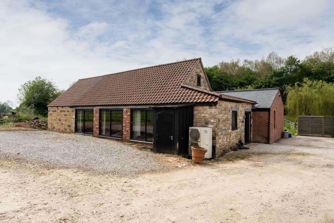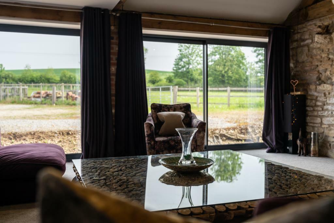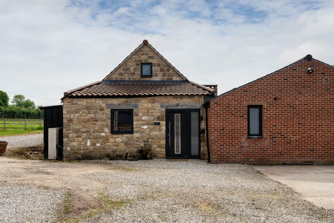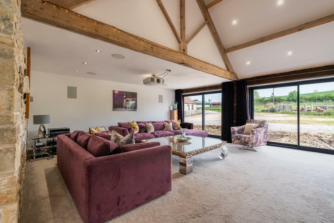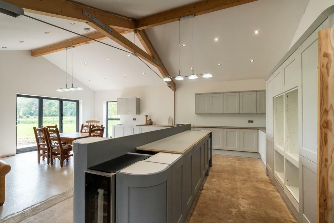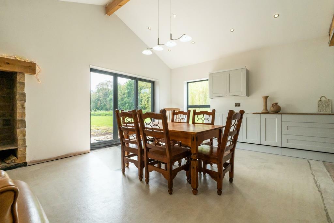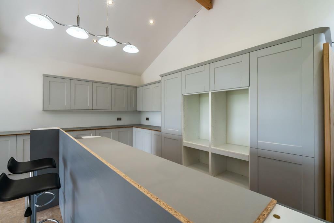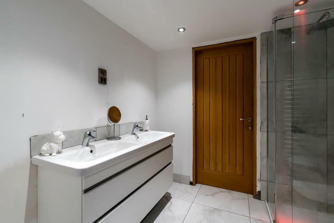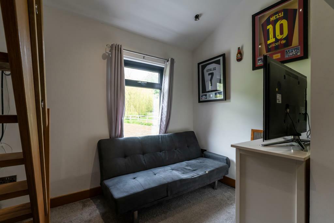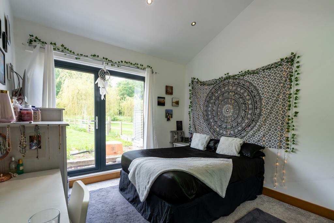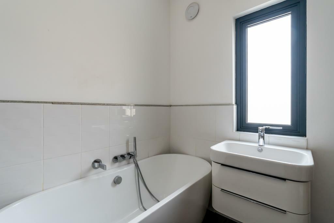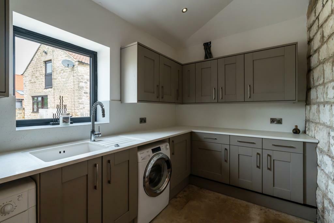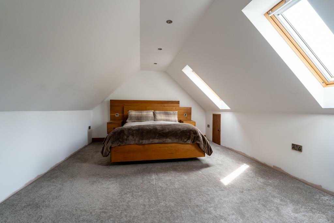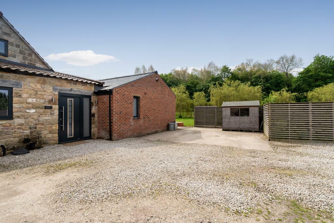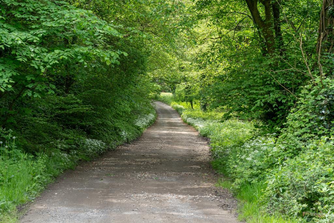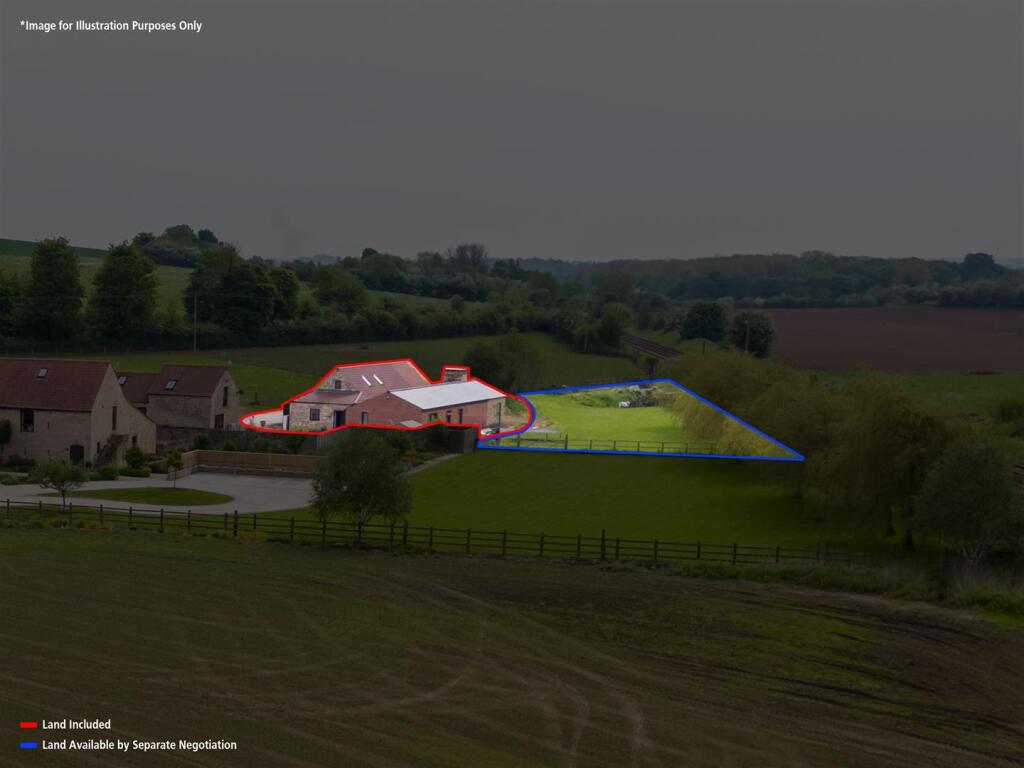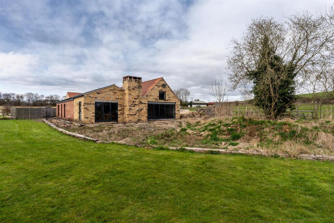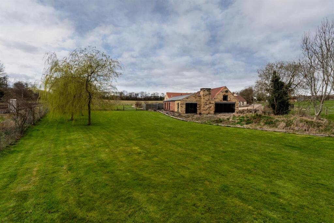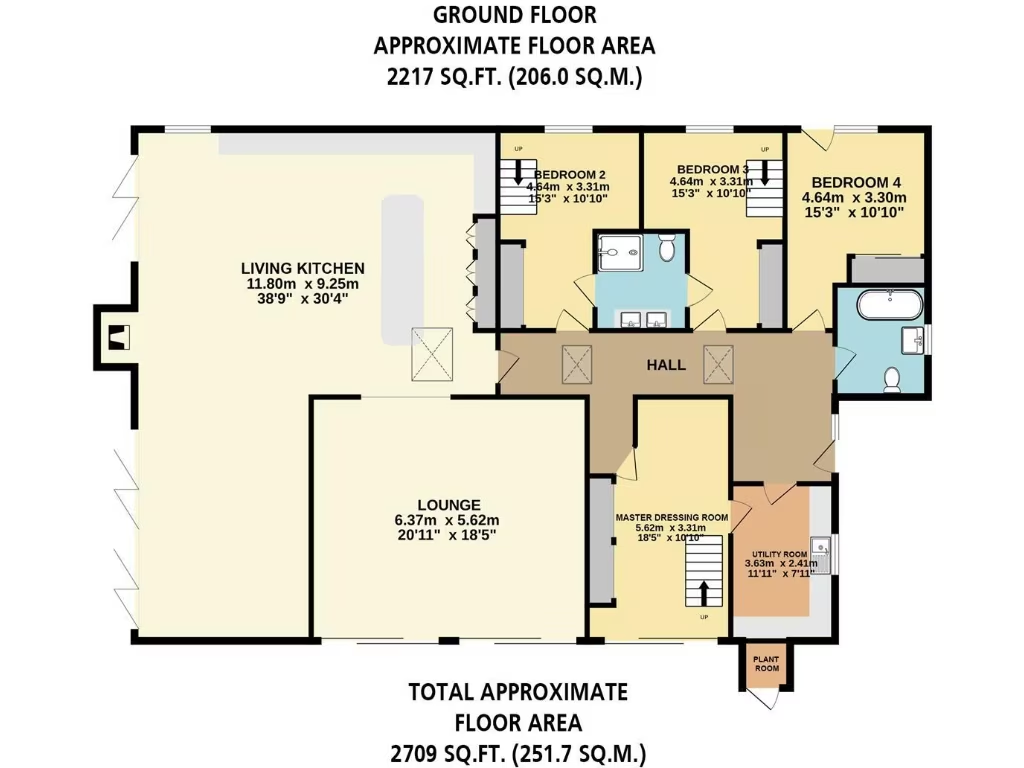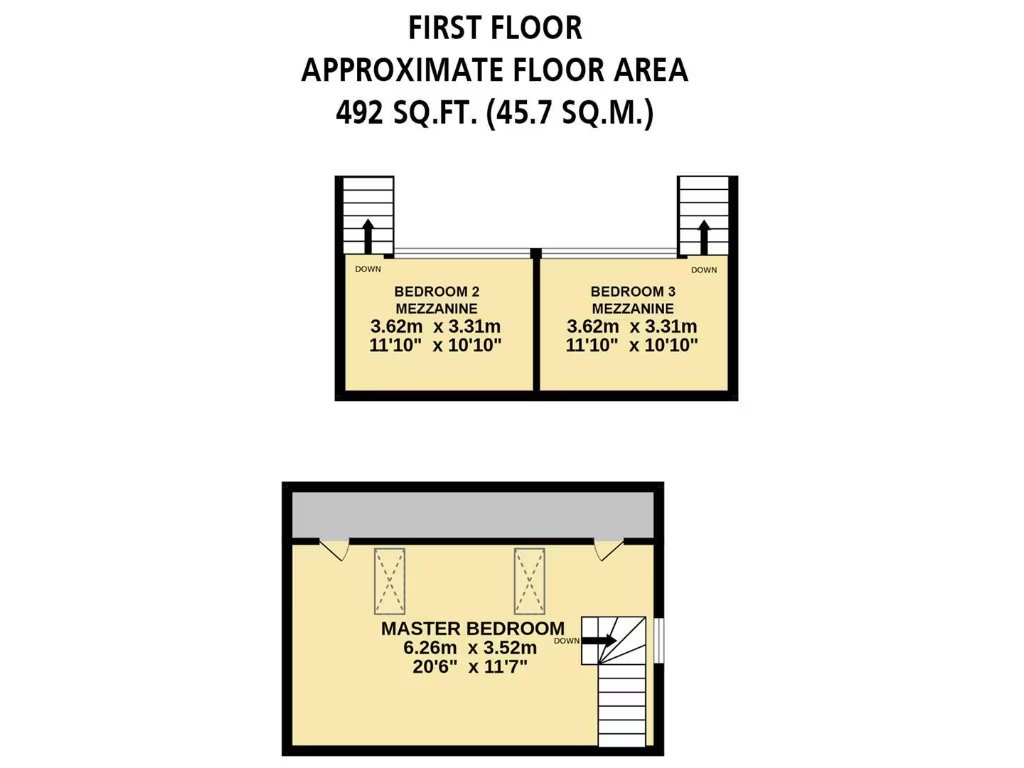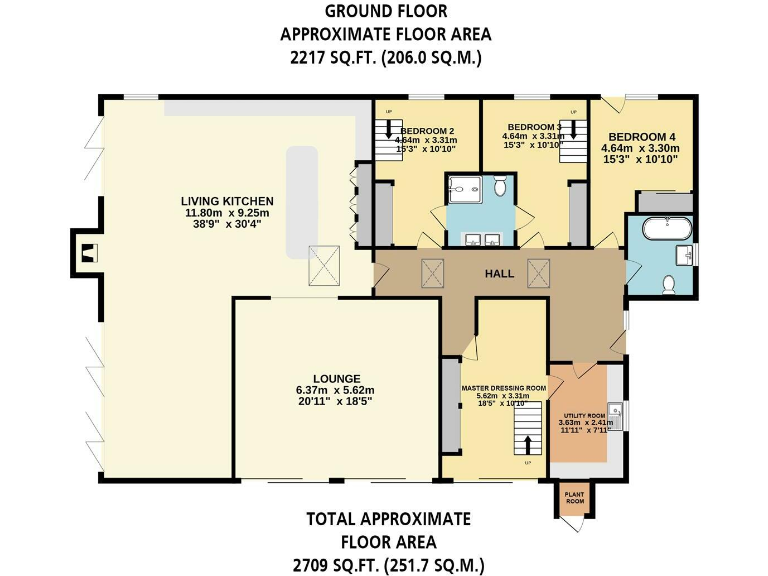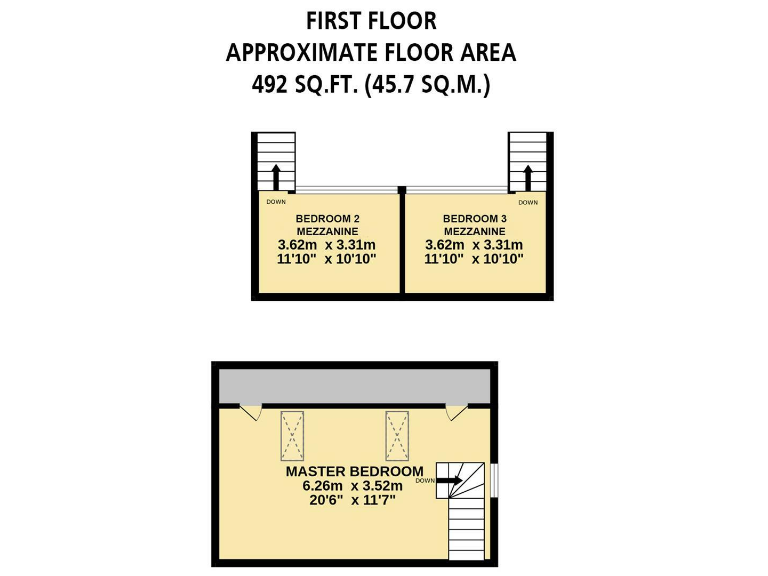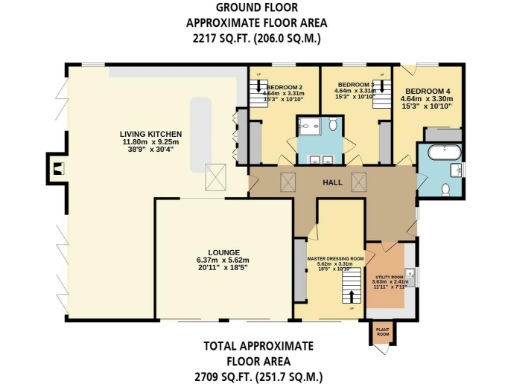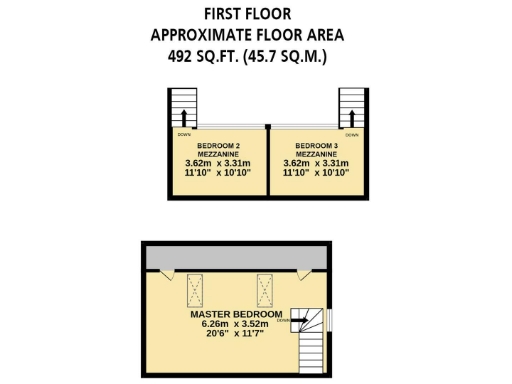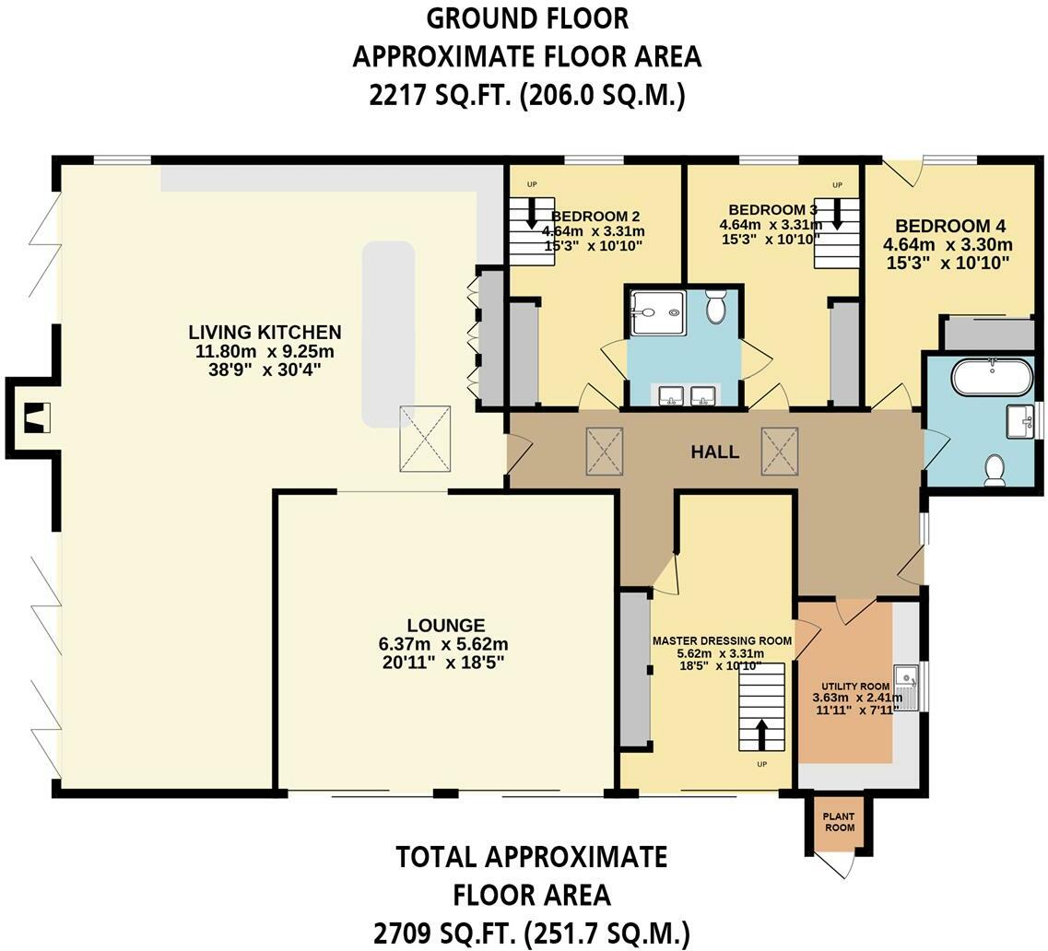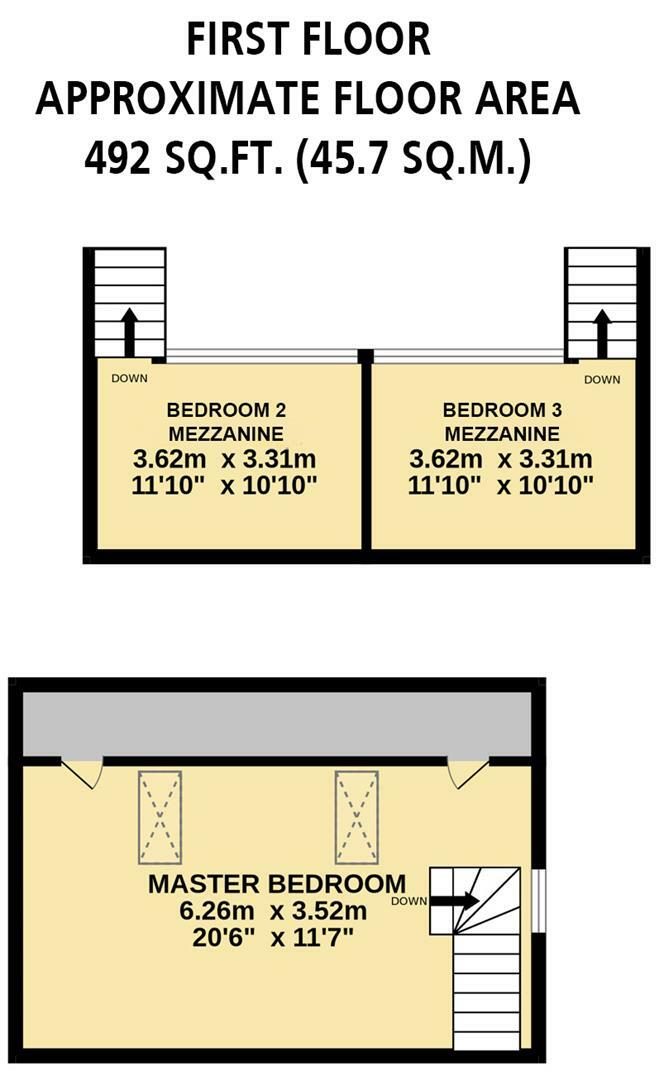Summary - The Barn Yard, Fan Field Farm, Lindrick Dale, Worksop S81 8BE
4 bed 3 bath Detached
Characterful four-bed barn conversion with large living kitchen and private hamlet setting..
- Large 4-bedroom detached barn conversion, 2,709 sq ft
- Exceptionally spacious open-plan living kitchen with vaulted ceilings
- Underfloor heating across the ground floor; air source heat pump
- Master bedroom set over two floors with large dressing room
- Bedrooms 2 and 3 have mezzanines; two bedrooms share Jack-and-Jill en-suite
- Partially completed interior — buyer to finish kitchen/en-suite works
- Drainage to communal treatment plant; shared road maintenance responsibilities
- Very slow local broadband and high council tax (Band F)
Set at the end of a private lane in the sought-after Lindrick Dale hamlet, The Barn Yard is an eye-catching four-bedroom detached barn conversion offering generous, characterful accommodation across 2,709 sq ft. The ground floor living kitchen is exceptionally spacious with vaulted ceilings, exposed beams, bi-fold doors and underfloor heating — a bright heart for family life and entertaining. A large lounge has provision for a home cinema, while the master suite spans two levels and includes a substantial dressing room with scope to add an en-suite.
The property is partially completed, giving a new owner the practical opportunity to finish the kitchen and personalise internal finishes to taste. Bedrooms 2 and 3 each have mezzanines accessed by oak stairs, and two bedrooms share a Jack-and-Jill en-suite — useful flexible arrangements for family, guests or home working. Air source heating, stone construction and good thermal performance are positives for running costs, and ample private and communal parking sits alongside the large plot and countryside views.
Important practical notes: the home remains to be fully finished in places, drainage is to a communal water treatment plant, and maintenance of the shared access road is split between properties. Broadband is recorded as very slow in the local data provided, and council tax is high (Band F), both factors to consider if remote working or running costs are priorities. There is an opportunity to buy adjacent land by separate negotiation for those seeking more outdoor space or equestrian/gardening potential.
Overall this is a spacious, character-rich barn conversion for a buyer who values privacy, rural living and the ability to tailor high-quality space. It will suit families or buyers looking for a substantial countryside home who are comfortable finishing some elements and managing the responsibilities of a shared hamlet setting.
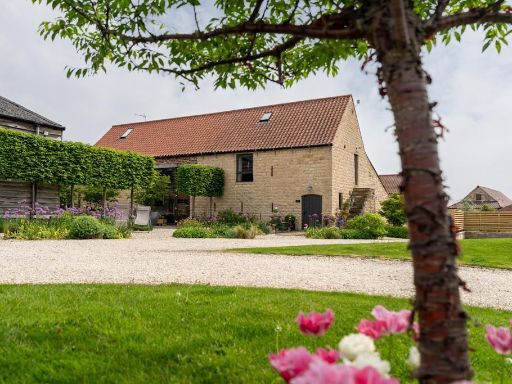 4 bedroom detached house for sale in Lindrick Dale, Worksop, S81 — £1,100,000 • 4 bed • 3 bath • 6856 ft²
4 bedroom detached house for sale in Lindrick Dale, Worksop, S81 — £1,100,000 • 4 bed • 3 bath • 6856 ft²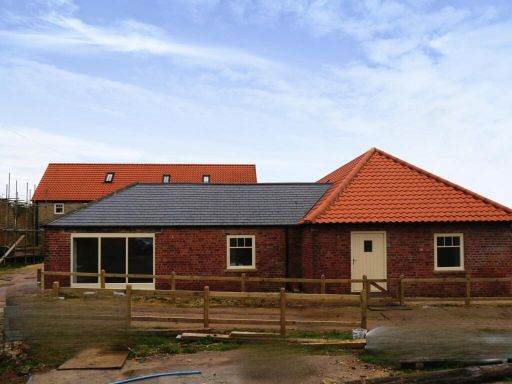 4 bedroom cottage for sale in Mansfield Road, Worksop, S80 — £475,000 • 4 bed • 3 bath • 2408 ft²
4 bedroom cottage for sale in Mansfield Road, Worksop, S80 — £475,000 • 4 bed • 3 bath • 2408 ft²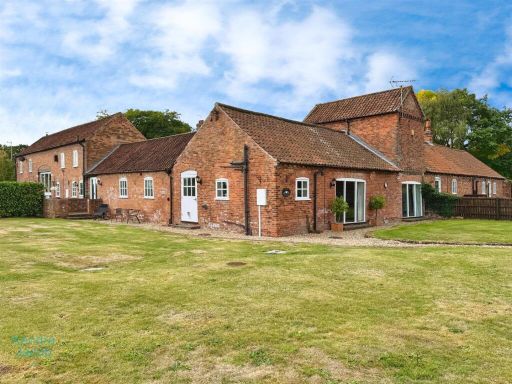 4 bedroom barn conversion for sale in Haughton Meadows, Haughton, Retford, DN22 — £400,000 • 4 bed • 2 bath • 1666 ft²
4 bedroom barn conversion for sale in Haughton Meadows, Haughton, Retford, DN22 — £400,000 • 4 bed • 2 bath • 1666 ft²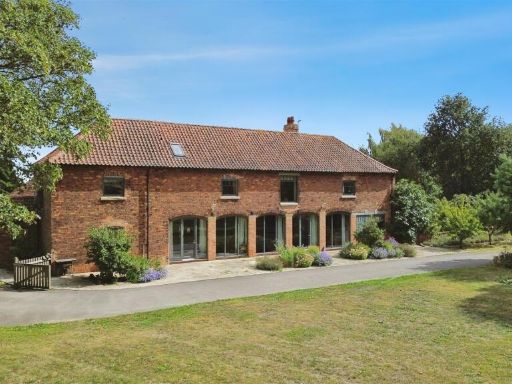 6 bedroom barn conversion for sale in Retford Road, Blyth, Worksop, S81 — £1,000,000 • 6 bed • 6 bath • 7133 ft²
6 bedroom barn conversion for sale in Retford Road, Blyth, Worksop, S81 — £1,000,000 • 6 bed • 6 bath • 7133 ft²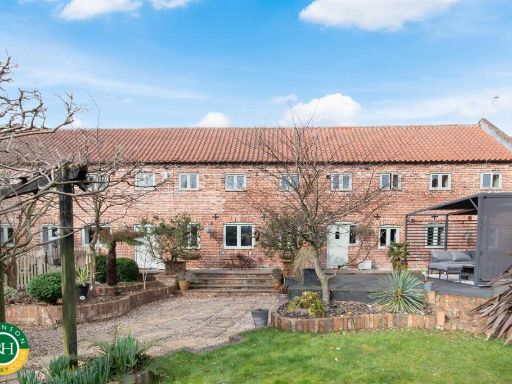 4 bedroom barn conversion for sale in Main Street, Harworth, Doncaster, DN11 — £525,000 • 4 bed • 3 bath • 2819 ft²
4 bedroom barn conversion for sale in Main Street, Harworth, Doncaster, DN11 — £525,000 • 4 bed • 3 bath • 2819 ft²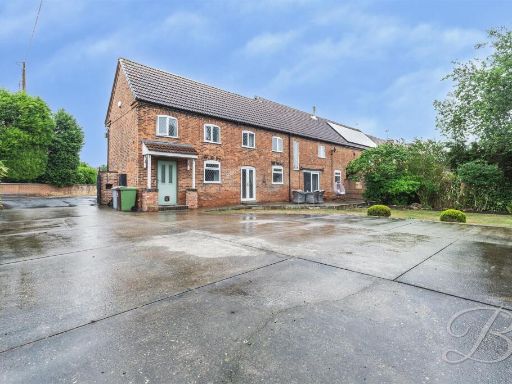 4 bedroom barn conversion for sale in Church Lane, Boughton, Newark, NG22 — £550,000 • 4 bed • 2 bath • 2416 ft²
4 bedroom barn conversion for sale in Church Lane, Boughton, Newark, NG22 — £550,000 • 4 bed • 2 bath • 2416 ft²