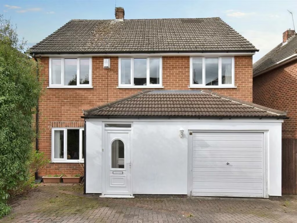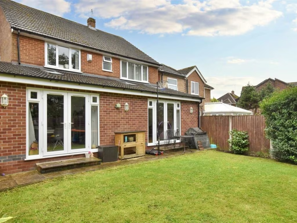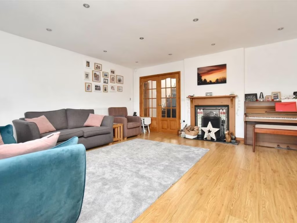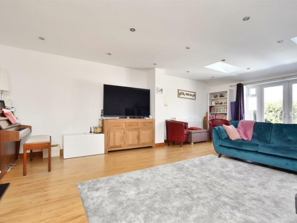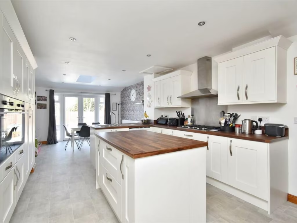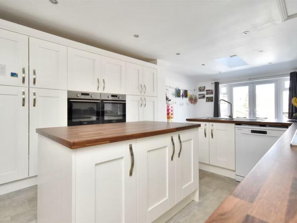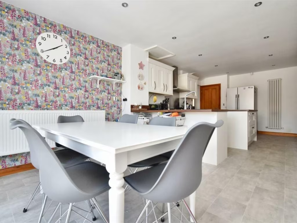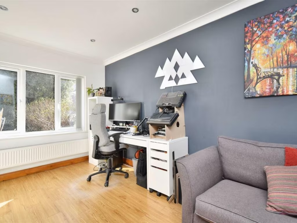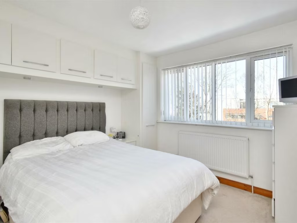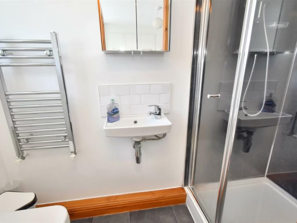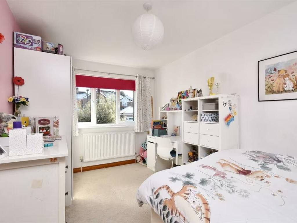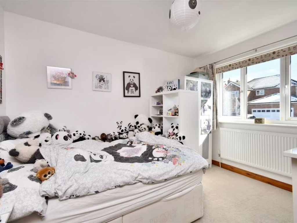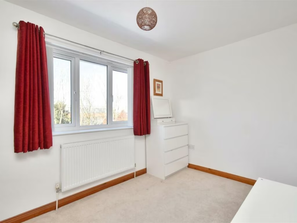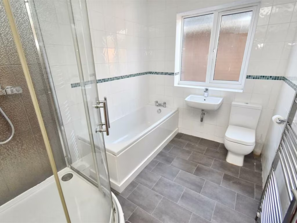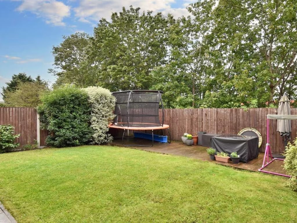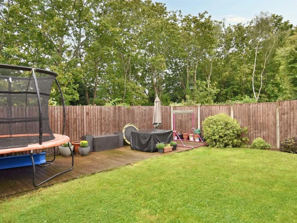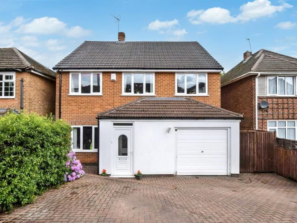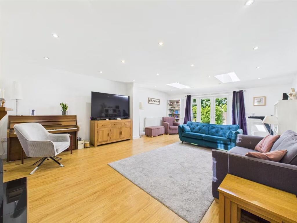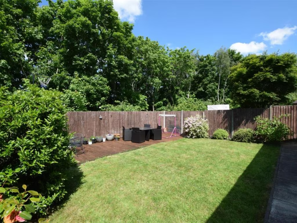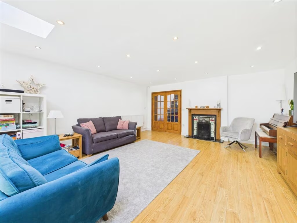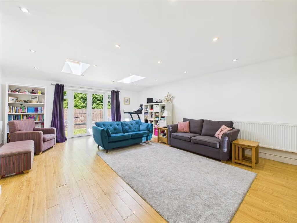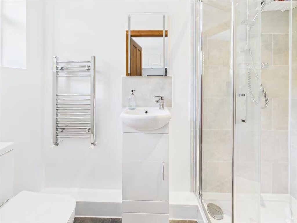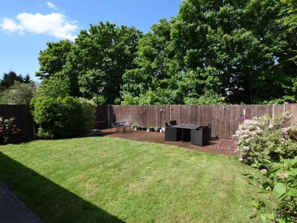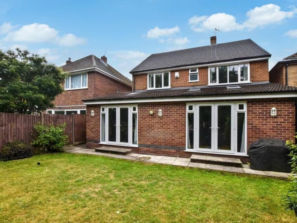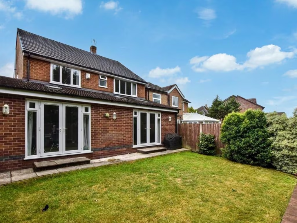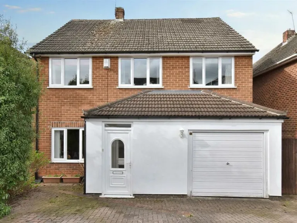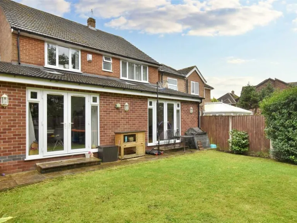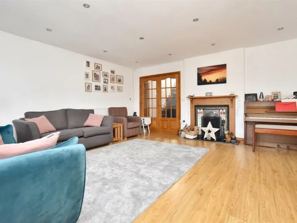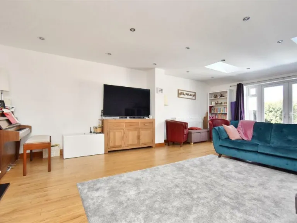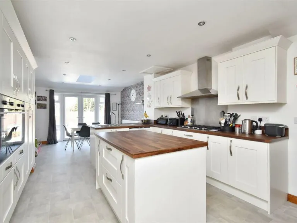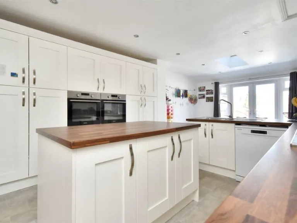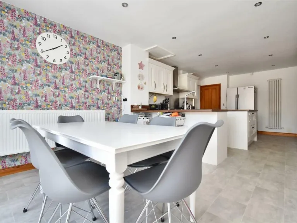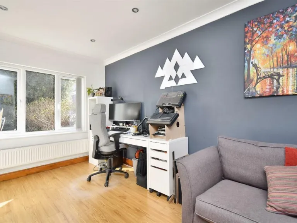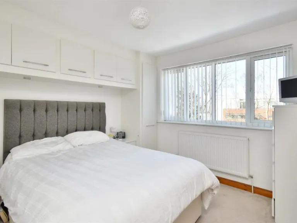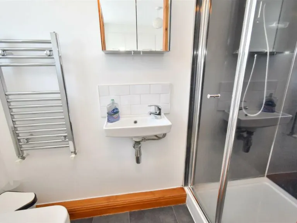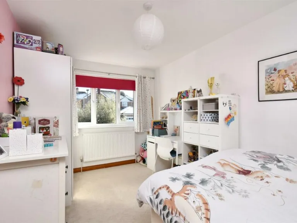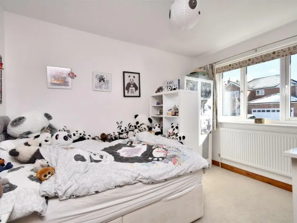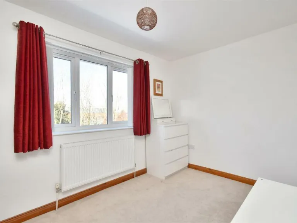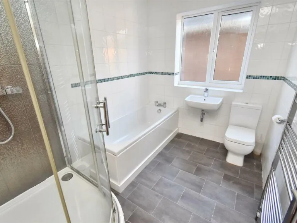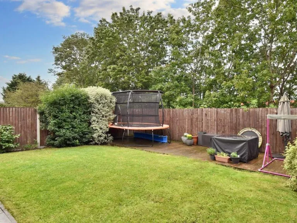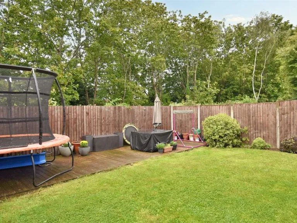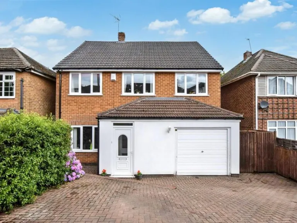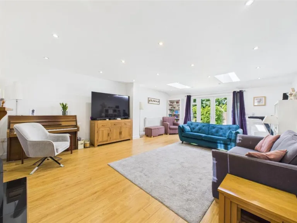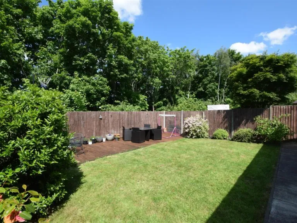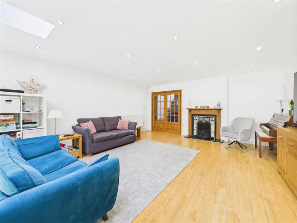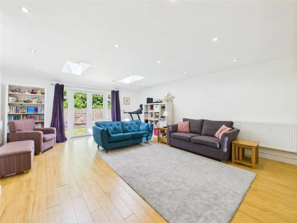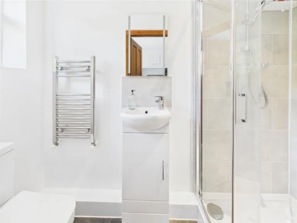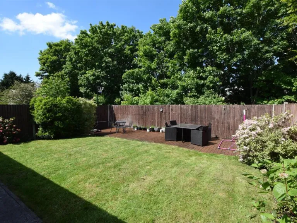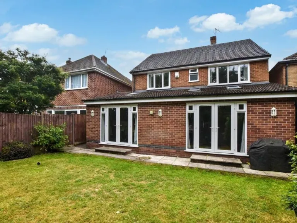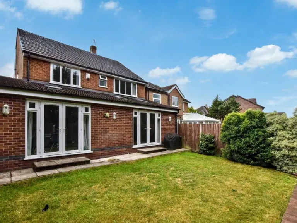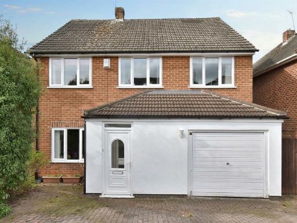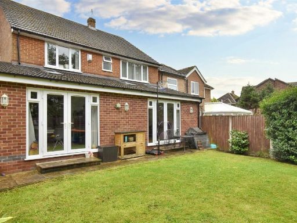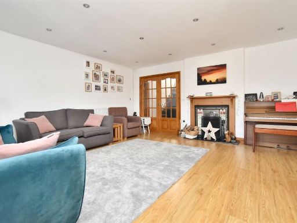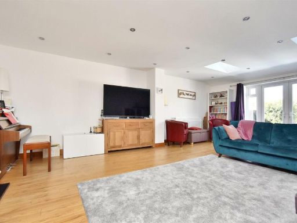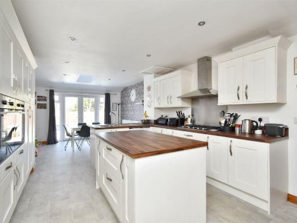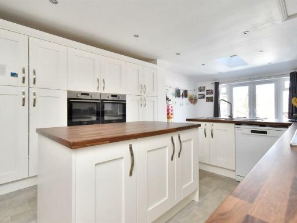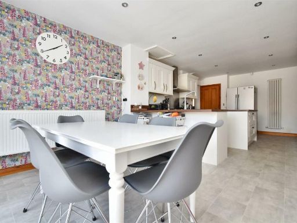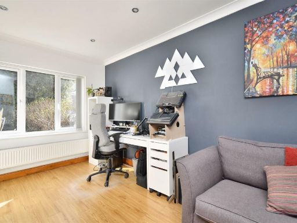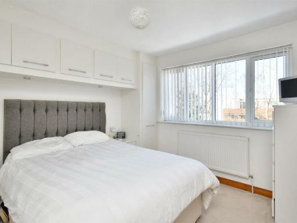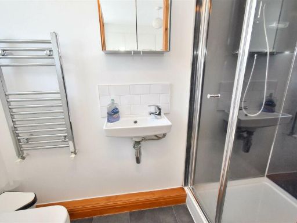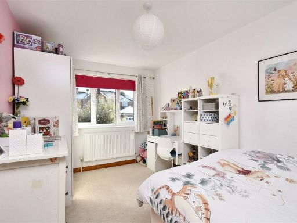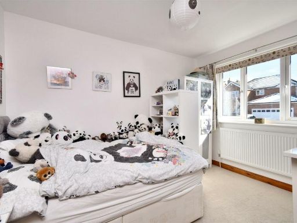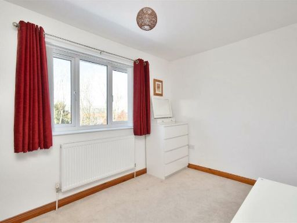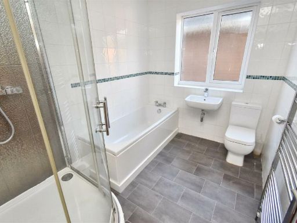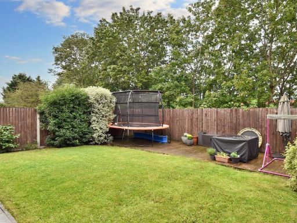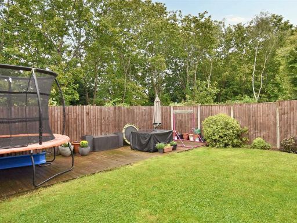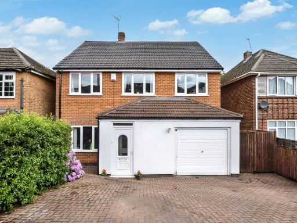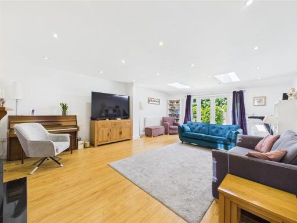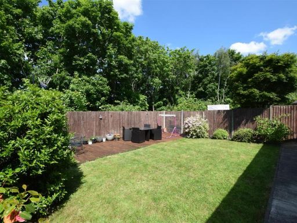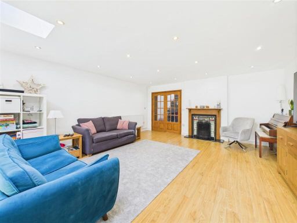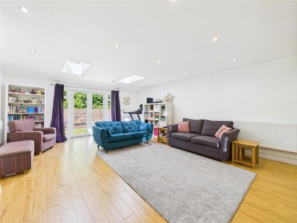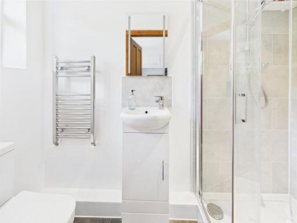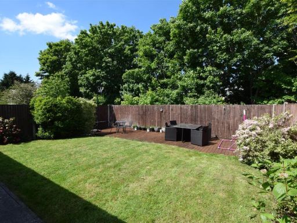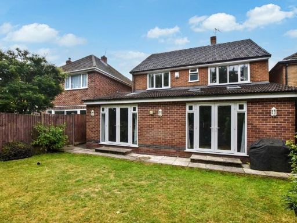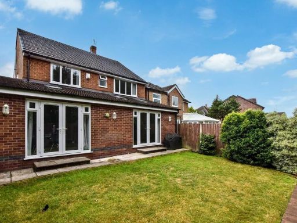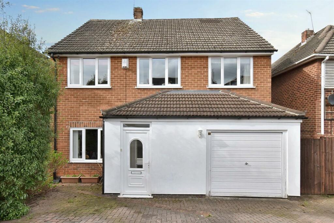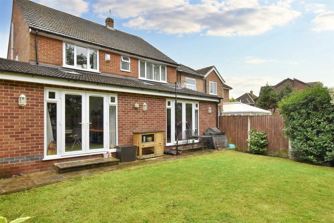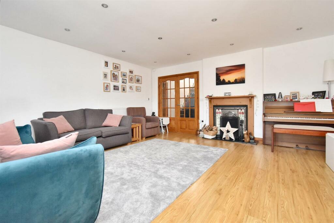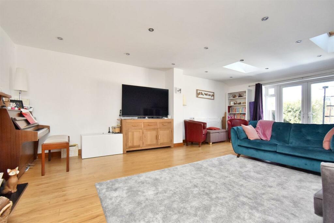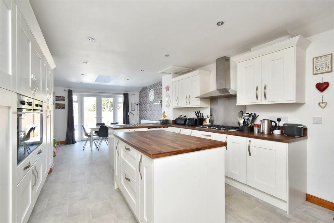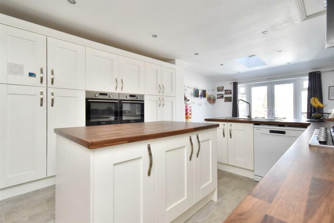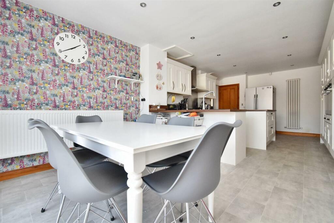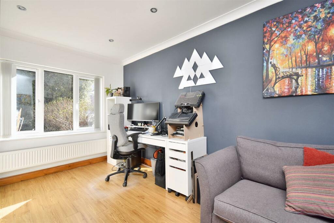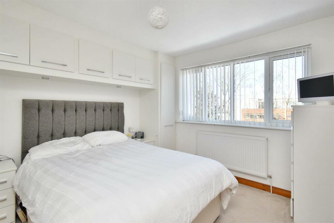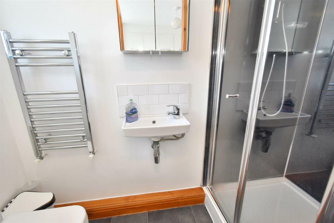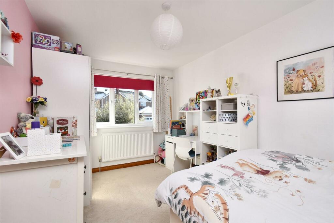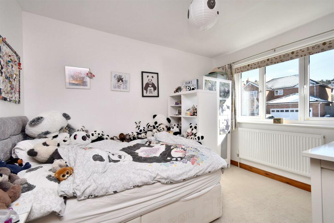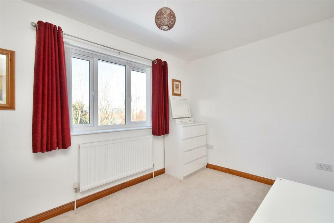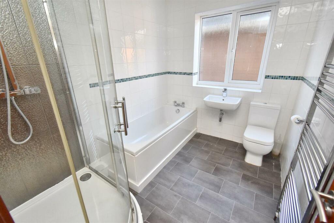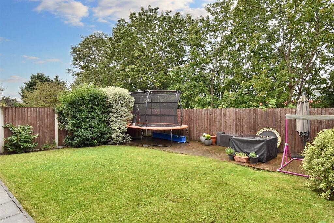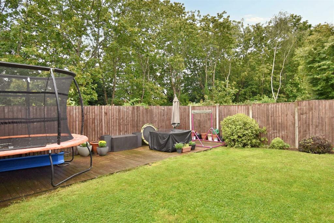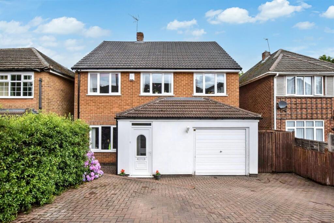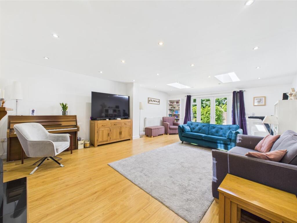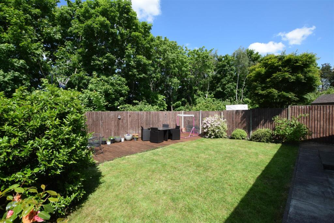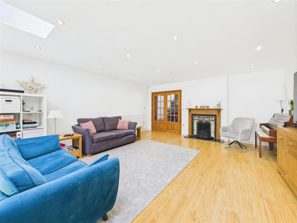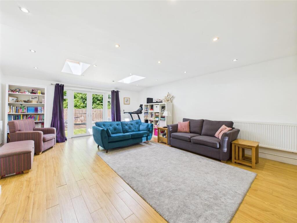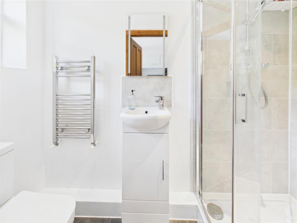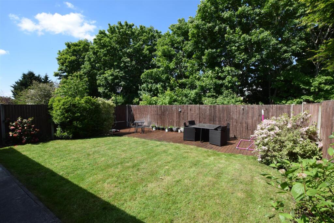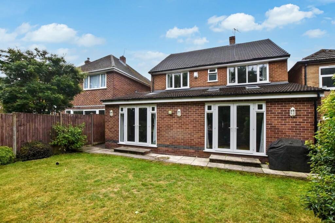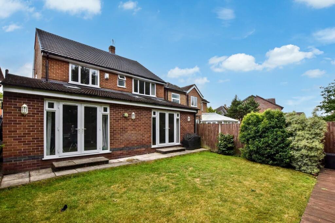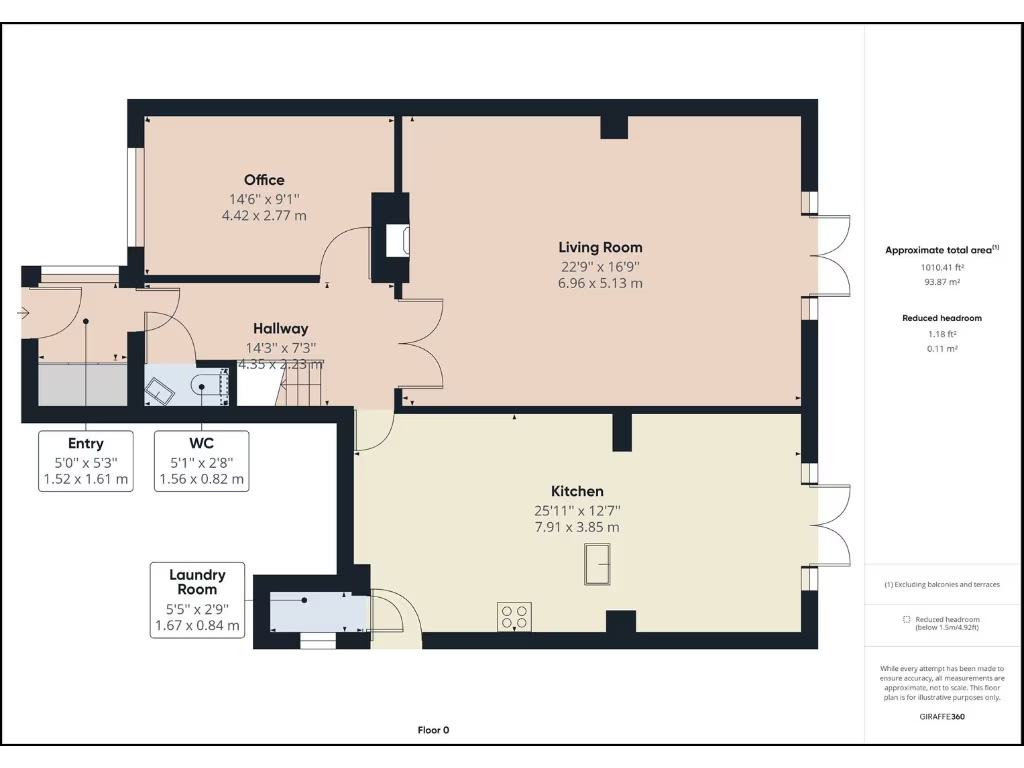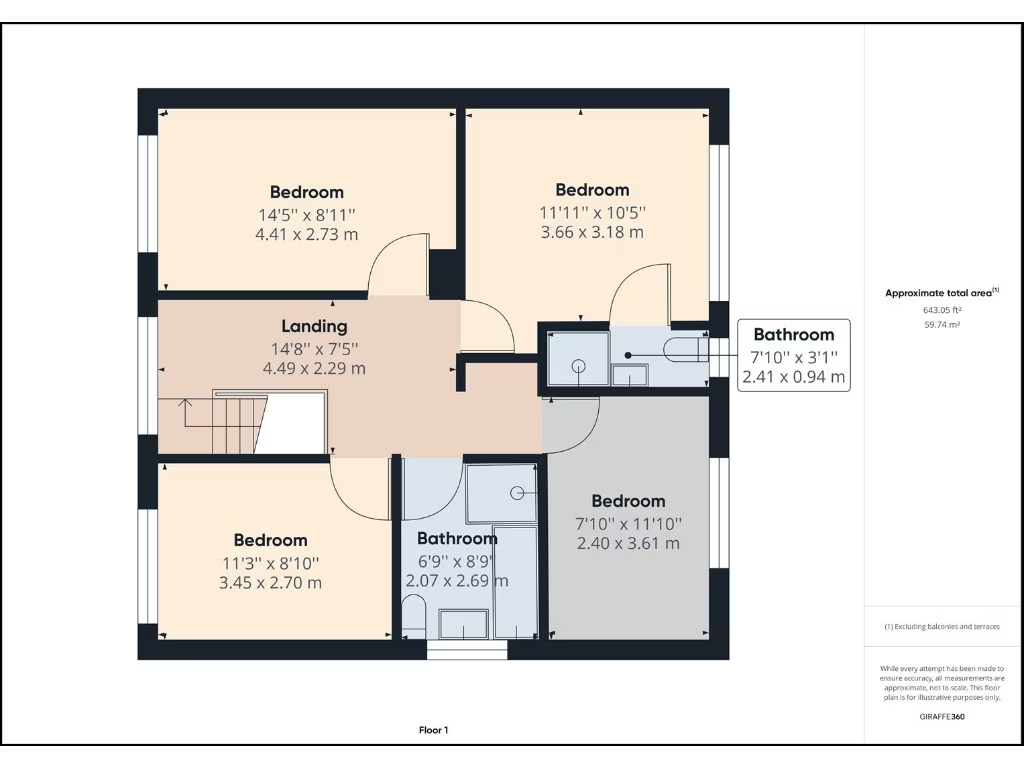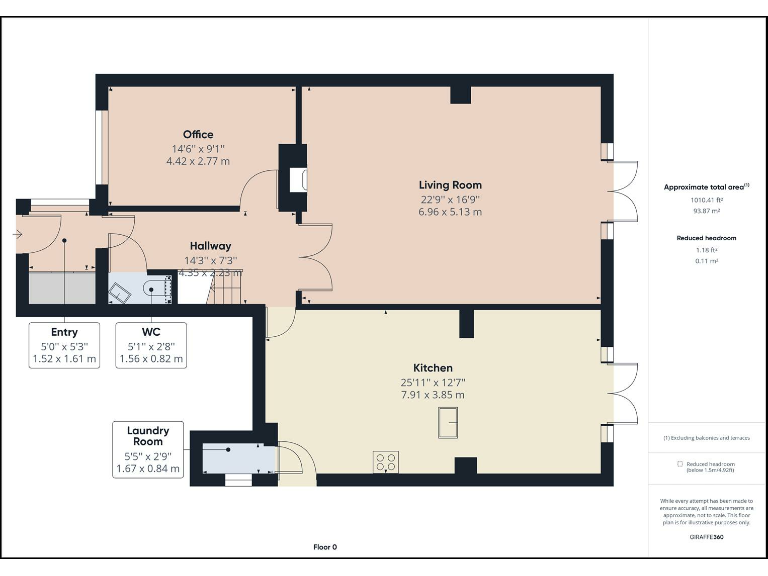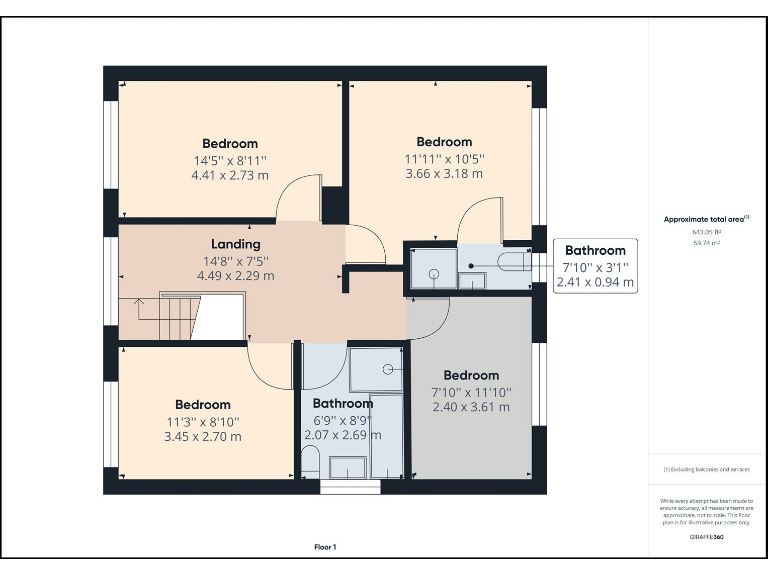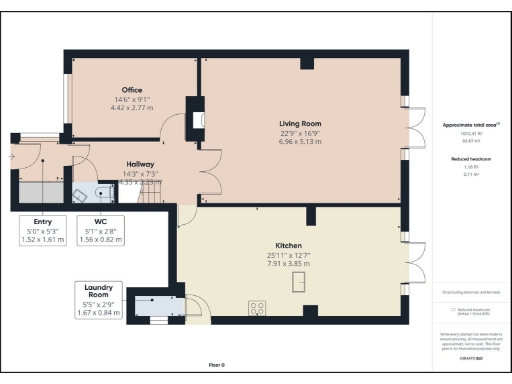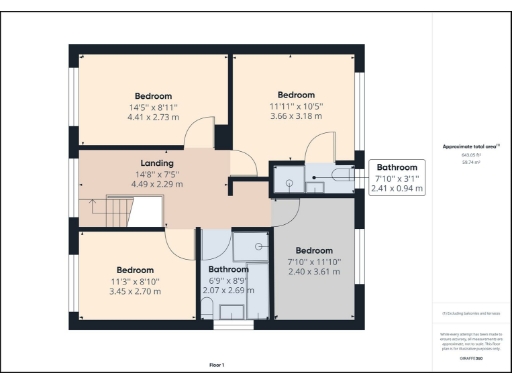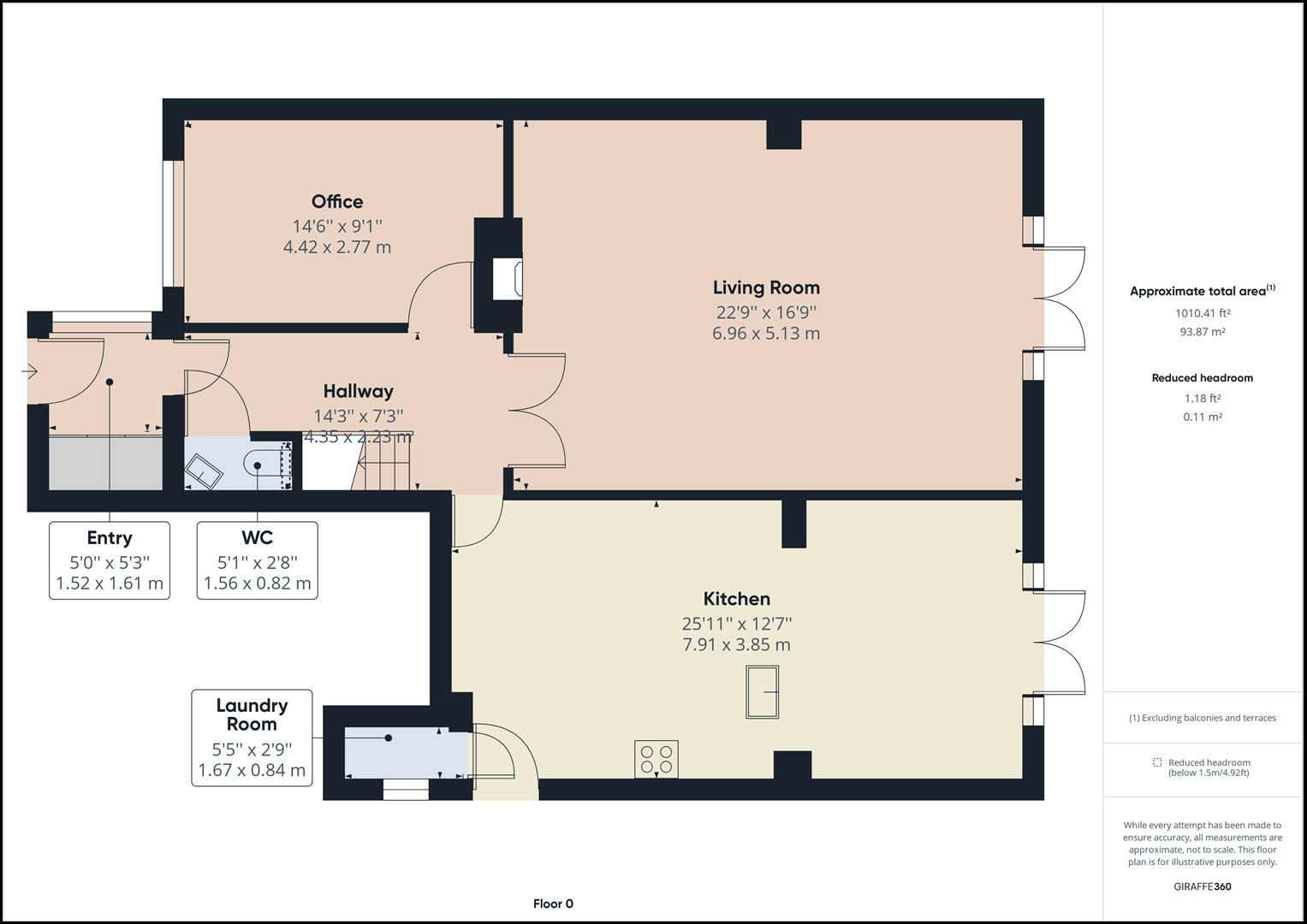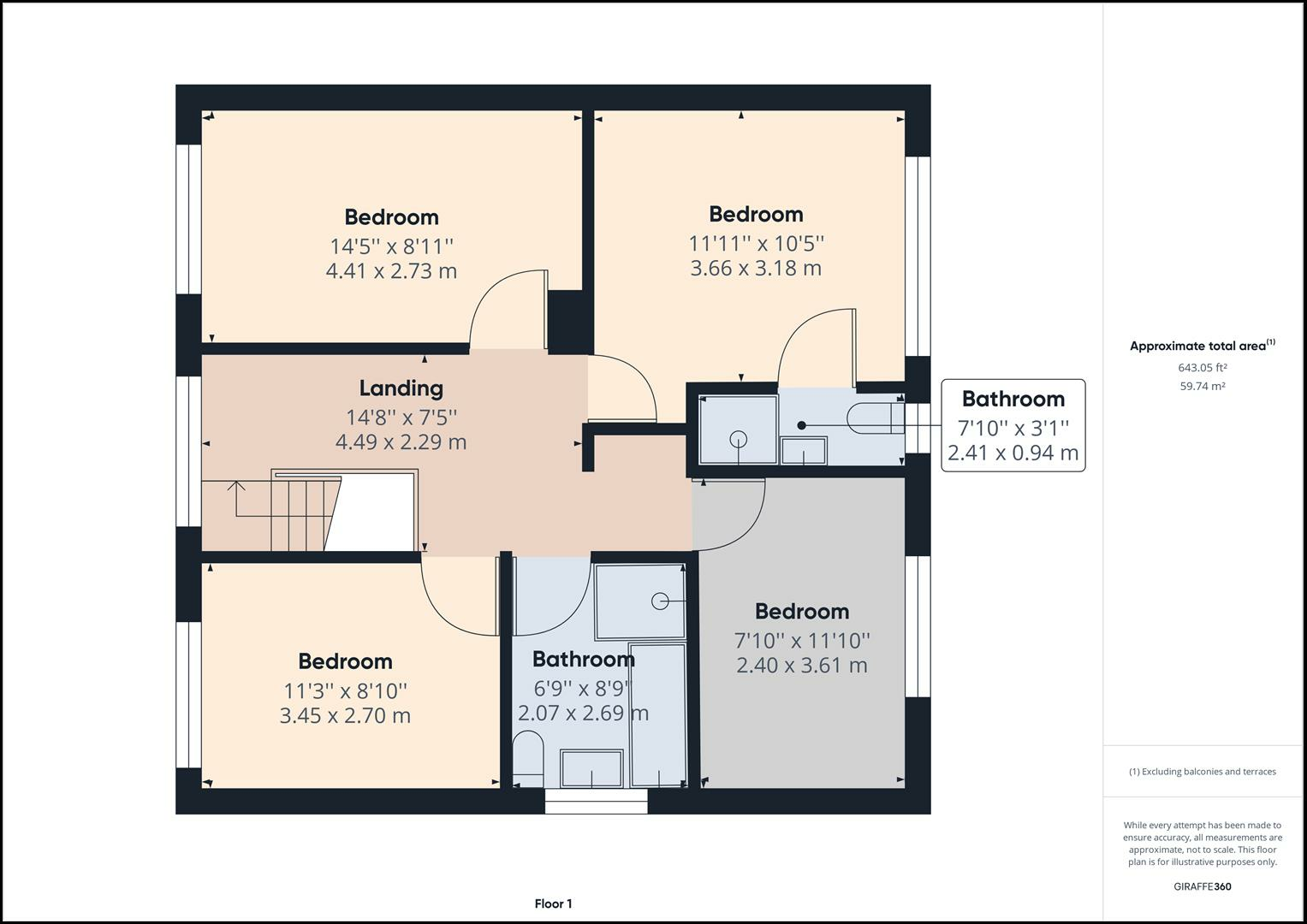Summary - 8 BALMORAL CLOSE LITTLEOVER DERBY DE23 6DY
4 bed 2 bath Detached
Spacious cul-de-sac family home near sought-after schools and amenities.
- Extended four-bedroom detached family home
- Large open-plan kitchen/dining and extended living room
- En-suite to principal bedroom and separate family bathroom
- New roof, soffits and fascias — rear extension and porch excluded
- Double-width driveway for three cars plus integral garage
- Private enclosed rear garden with decking and side access
- Littleover Community School and Wren Park Primary catchment
- Council Tax Band E; some scope for modernisation throughout
Set on a quiet cul-de-sac just a short walk from Littleover Village, this extended four-bedroom detached home suits growing families seeking space and school catchment convenience. The ground floor flows well for daily life and entertaining with a large open-plan kitchen/dining area, an extended living room with fireplace, and a separate family room/study. Practical extras include a double-width block-paved driveway, integral garage with boiler, and a private enclosed rear garden with decking.
Recent exterior work includes a newly installed roof and new soffits and fascias to most of the property, improving long-term weatherproofing. Note the rear extension and front porch were excluded from that work and may require inspection or finishing. Internally the house is well-appointed with underfloor heating to parts of the ground floor, double glazing, two bathrooms (one en-suite) and plentiful fitted storage, but some areas offer scope for updating to modern tastes.
The location is a standout feature: within Littleover Community School and Wren Park Primary catchments, close to local shops, regular bus routes and quick links to the A38/A50 and M1. Council Tax sits at Band E, and the property is freehold. Overall this is a comfortable, family-sized home in an affluent, well-connected area, offering immediate functionality plus potential to personalise.
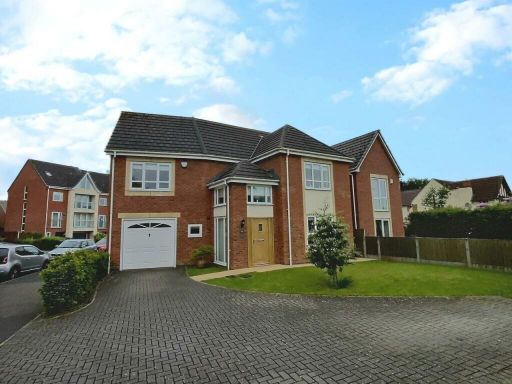 4 bedroom detached house for sale in Yew Tree House, Chain Lane, Littleover, Derby, DE23 — £525,000 • 4 bed • 2 bath • 1368 ft²
4 bedroom detached house for sale in Yew Tree House, Chain Lane, Littleover, Derby, DE23 — £525,000 • 4 bed • 2 bath • 1368 ft²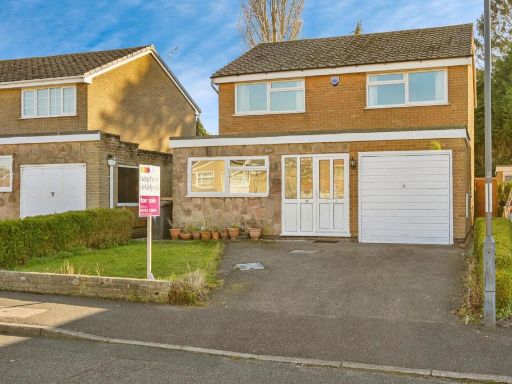 4 bedroom detached house for sale in Dean Close, Littleover, Derby, DE23 — £355,000 • 4 bed • 2 bath • 765 ft²
4 bedroom detached house for sale in Dean Close, Littleover, Derby, DE23 — £355,000 • 4 bed • 2 bath • 765 ft²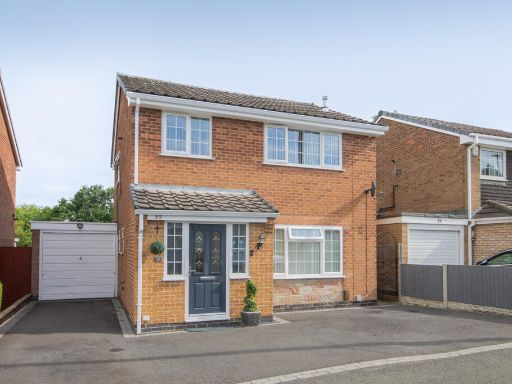 4 bedroom detached house for sale in Dean Close, Littleover, DE23 — £325,000 • 4 bed • 1 bath • 1119 ft²
4 bedroom detached house for sale in Dean Close, Littleover, DE23 — £325,000 • 4 bed • 1 bath • 1119 ft²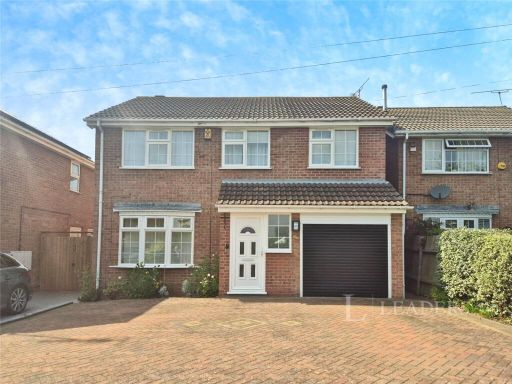 4 bedroom detached house for sale in Leslie Close, Littleover, Derby, DE23 — £390,000 • 4 bed • 1 bath • 1576 ft²
4 bedroom detached house for sale in Leslie Close, Littleover, Derby, DE23 — £390,000 • 4 bed • 1 bath • 1576 ft²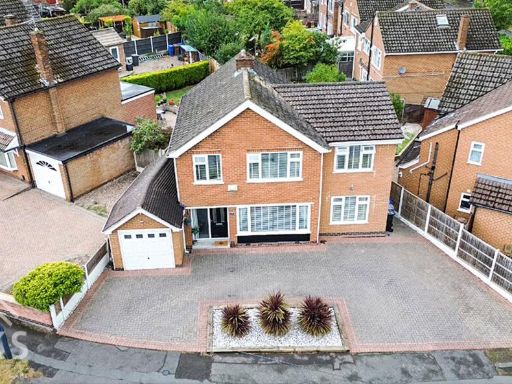 4 bedroom detached house for sale in Field Rise, Littleover, DE23 — £375,000 • 4 bed • 2 bath • 1152 ft²
4 bedroom detached house for sale in Field Rise, Littleover, DE23 — £375,000 • 4 bed • 2 bath • 1152 ft²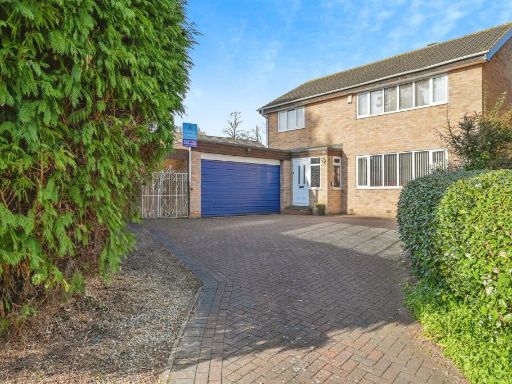 4 bedroom detached house for sale in Knoll Close, Littleover, Derby, DE23 — £395,000 • 4 bed • 2 bath • 1017 ft²
4 bedroom detached house for sale in Knoll Close, Littleover, Derby, DE23 — £395,000 • 4 bed • 2 bath • 1017 ft²