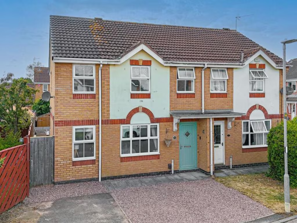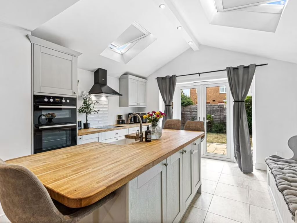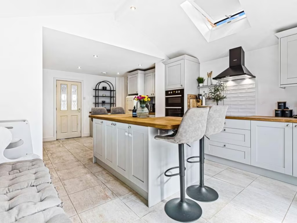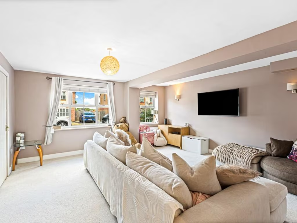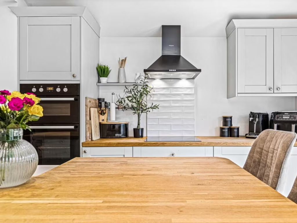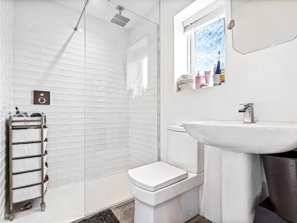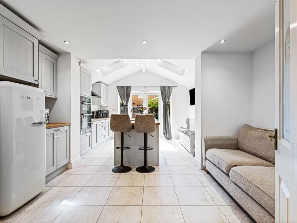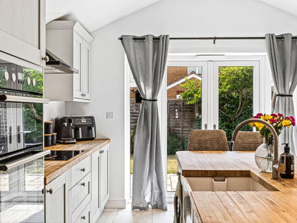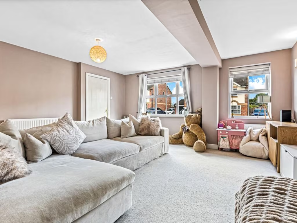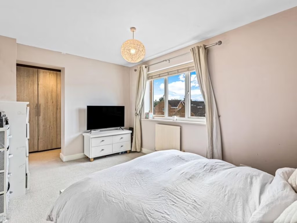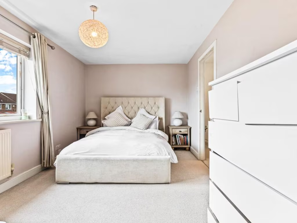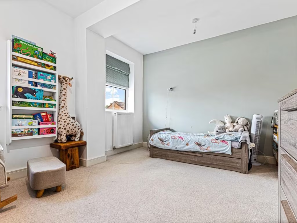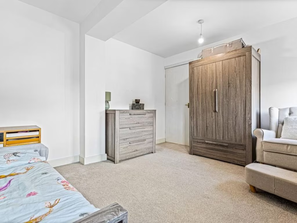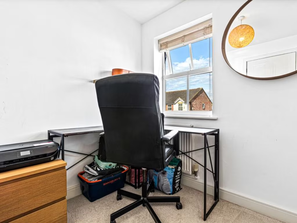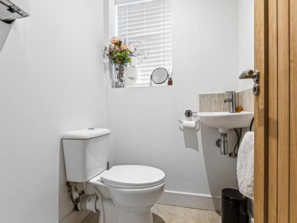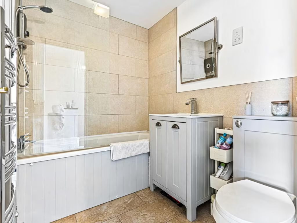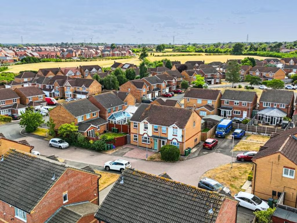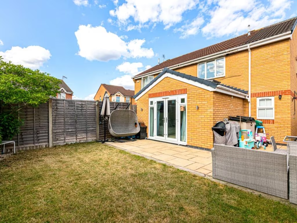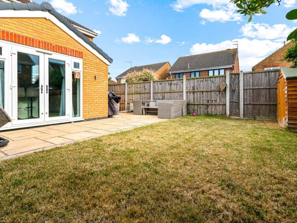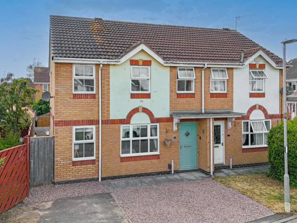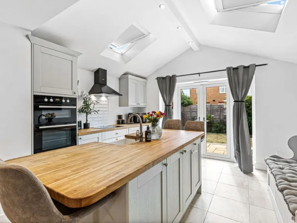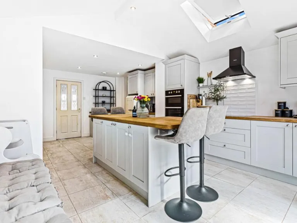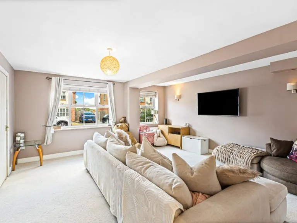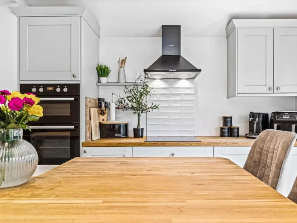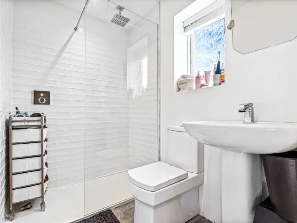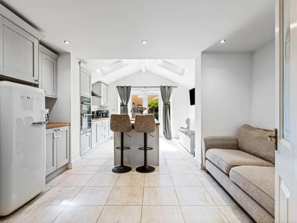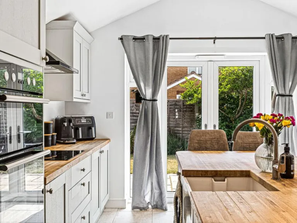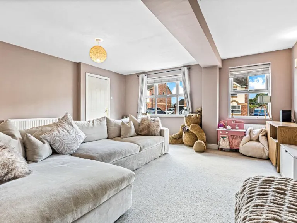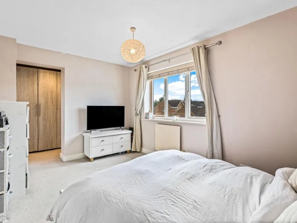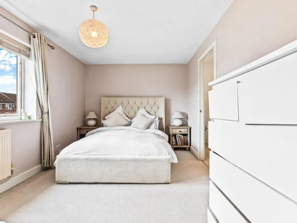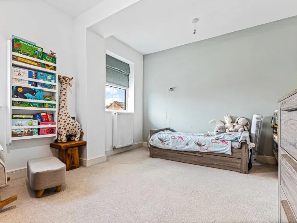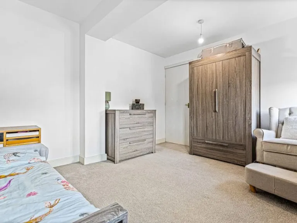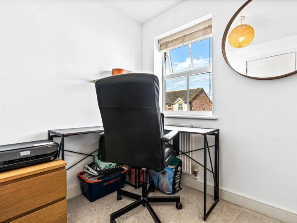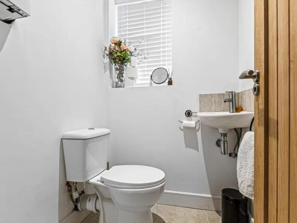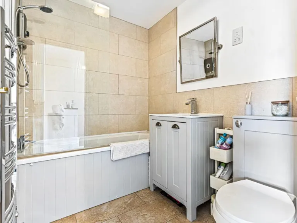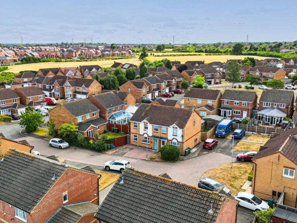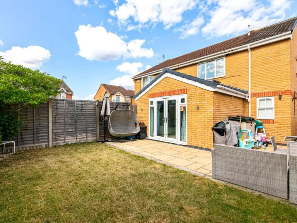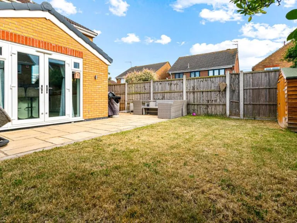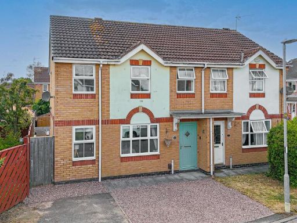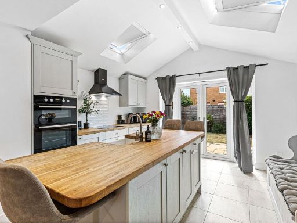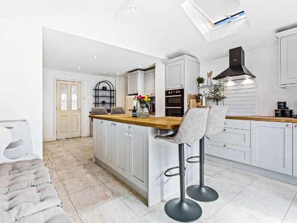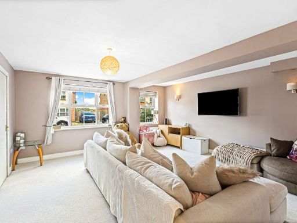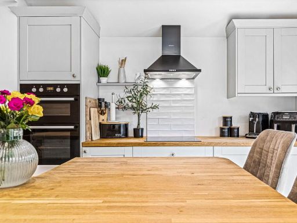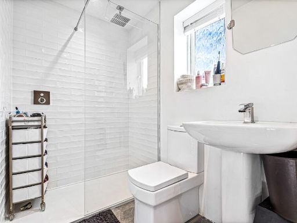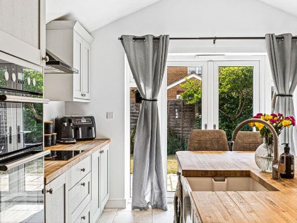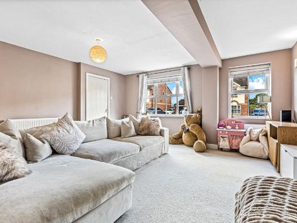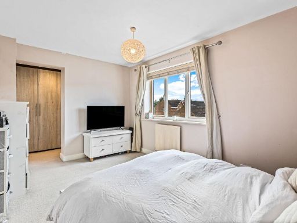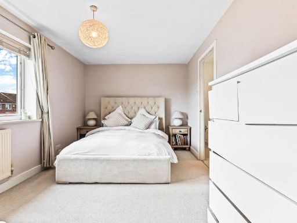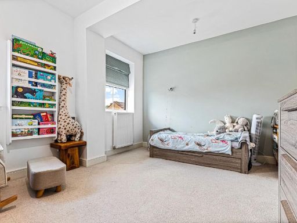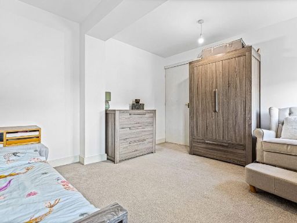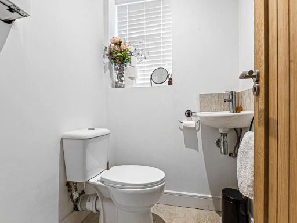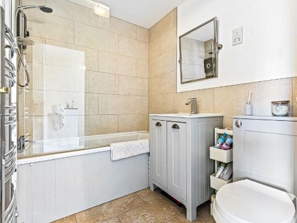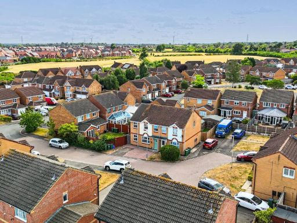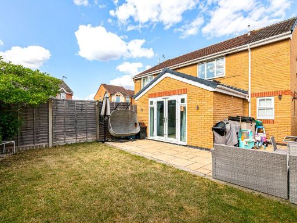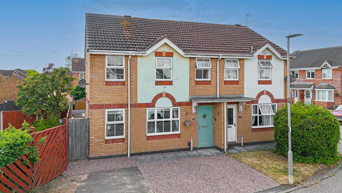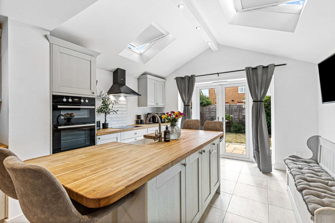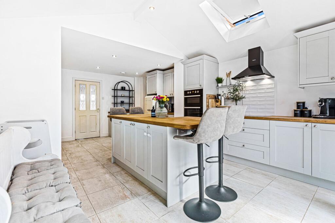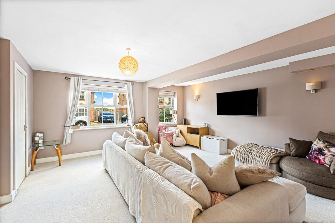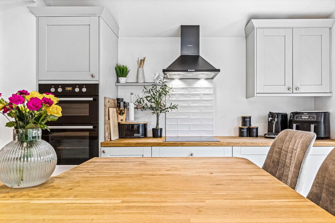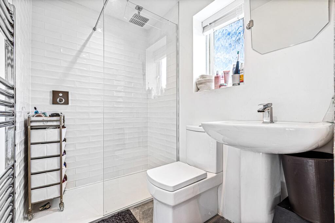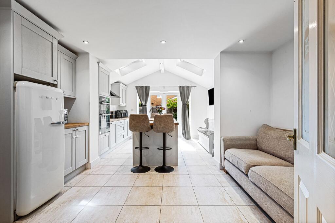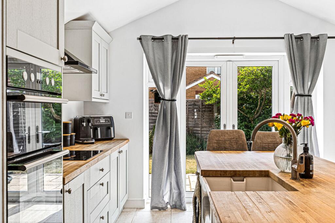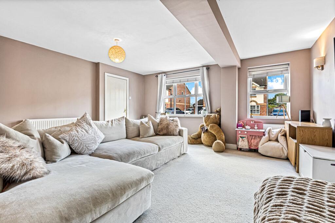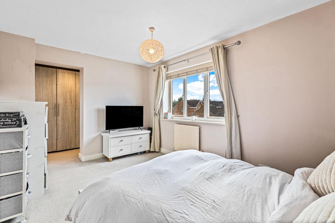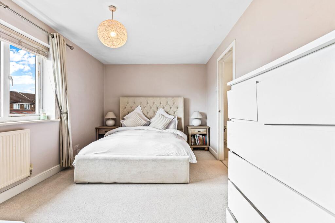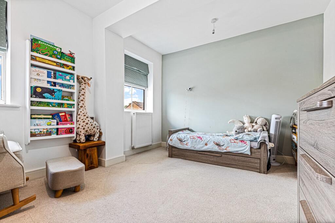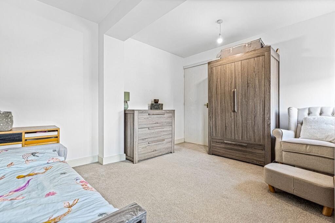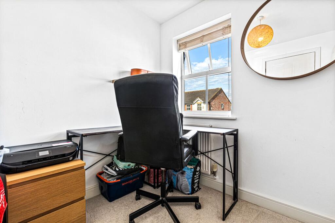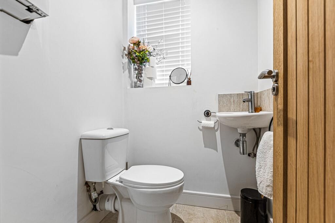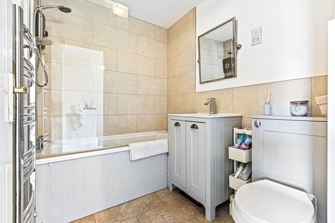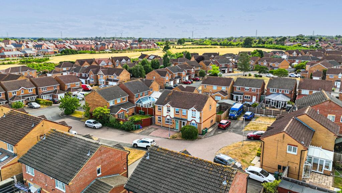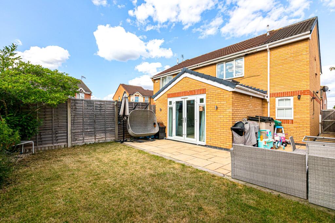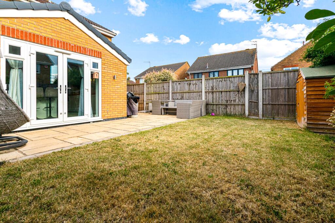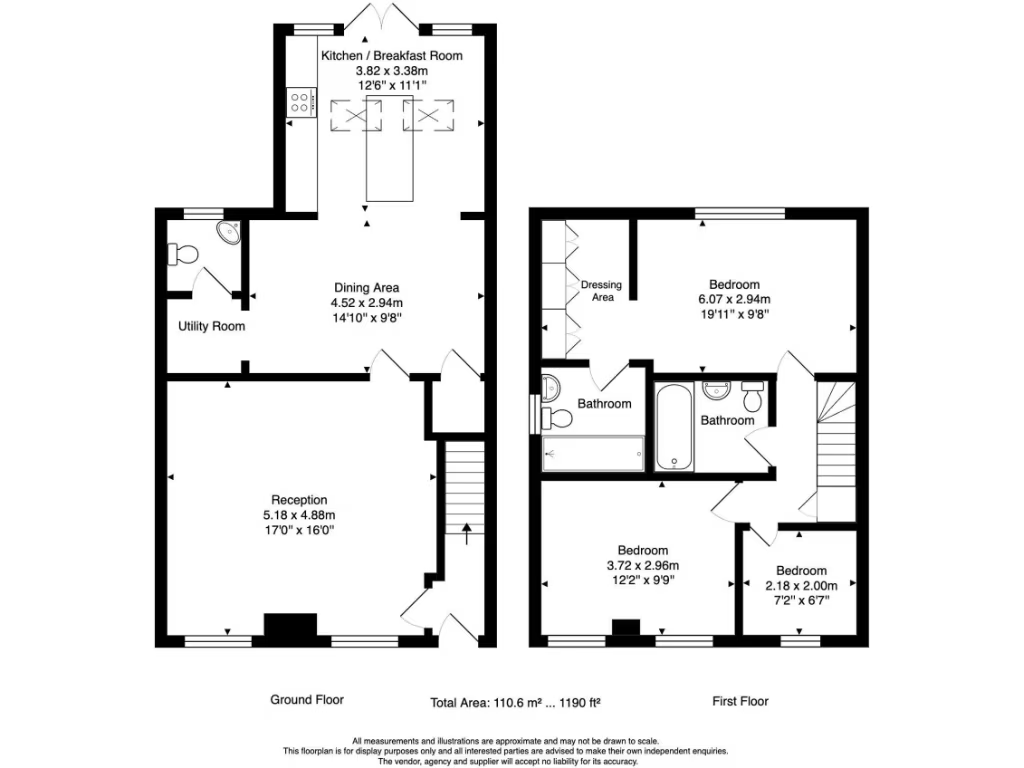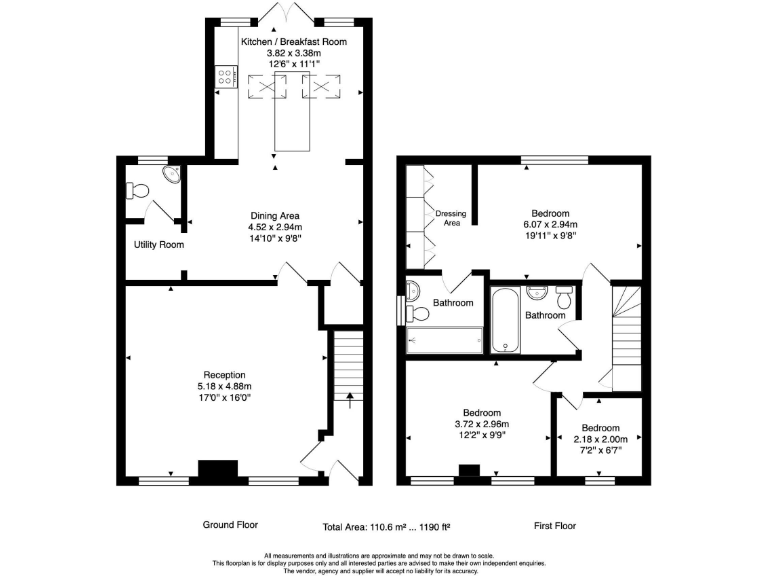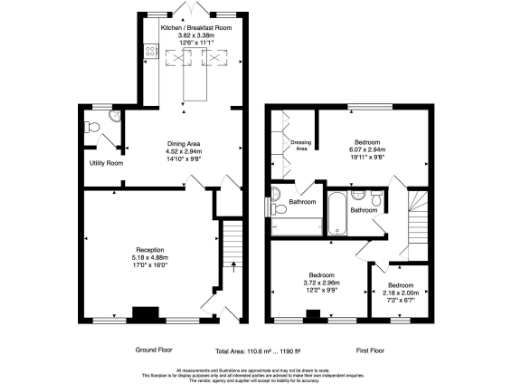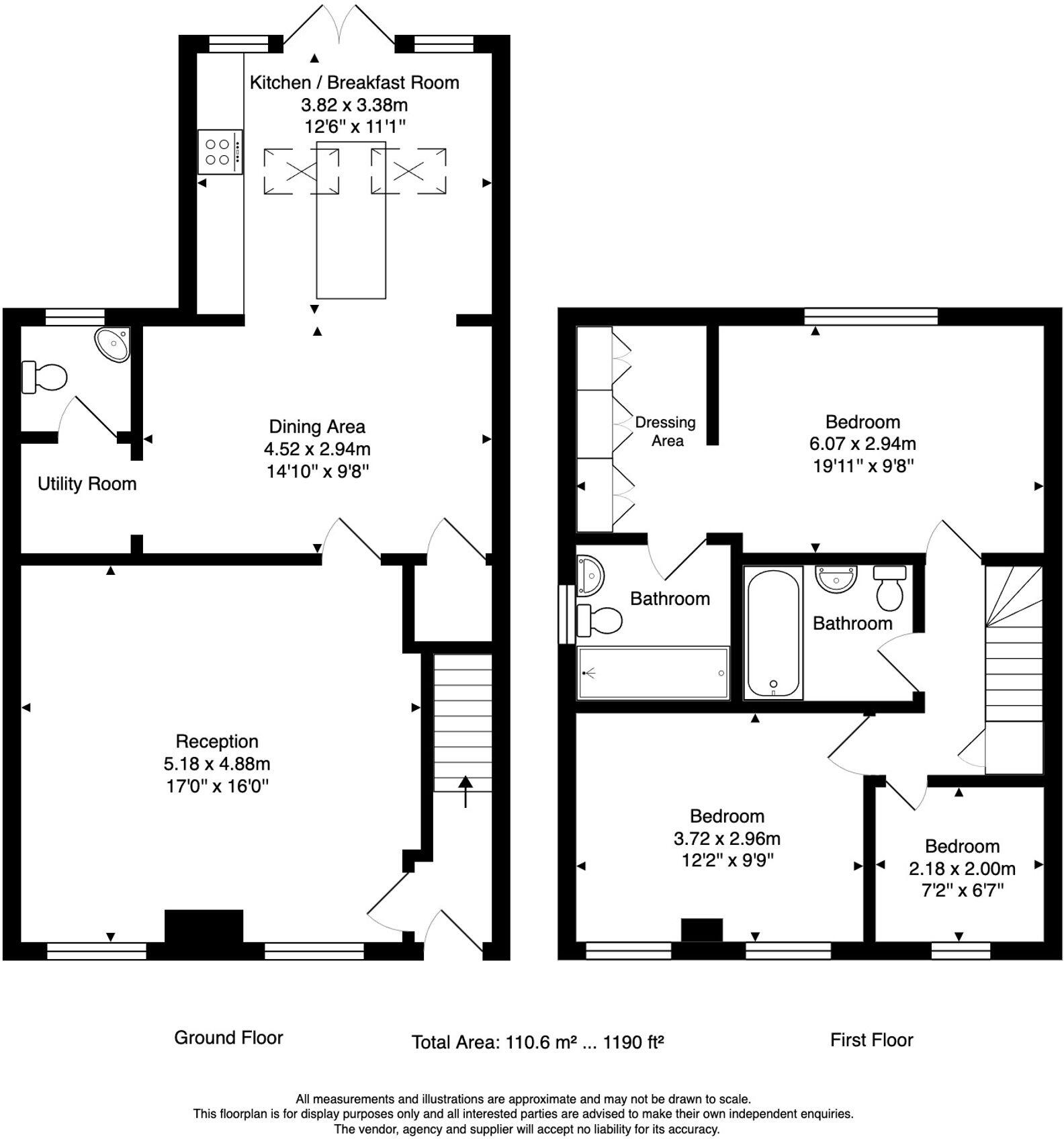Summary - 3 TRISTRAM CLOSE LEICESTER FOREST EAST LEICESTER LE3 3RP
3 bed 2 bath Semi-Detached
Modern extended layout with vaulted kitchen and driveway parking for several cars.
Extended to side and rear, large open-plan living kitchen
Master bedroom with dressing room and en-suite shower
Driveway parking for several cars; cul-de-sac location
Utility room and downstairs WC for family convenience
Presented throughout with double glazing (post-2002)
Small overall internal area (~775 sq ft) and small plot
Built 1967–75; cavity walls assumed uninsulated (may need upgrade)
EPC C; freehold tenure, low flood risk and low crime
This extended three-bedroom semi-detached home sits at the end of a sought-after cul-de-sac in Leicester Forest East, arranged for comfortable family living. The property’s real focal point is the vaulted, open-plan living kitchen with island, skylights and French doors opening to a low-maintenance rear garden — ideal for everyday family use and weekend entertaining. The ground floor also includes a practical utility and a downstairs WC.
Upstairs the master bedroom is arranged as a suite with a dressing area and a quality en-suite shower room. A generous second double and a single third bedroom share a well-appointed family bathroom. The house has clearly been updated and is presented in good order throughout, with double glazing installed after 2002 and a useful driveway with space for several cars.
A few practical points to note: the overall internal area is compact (approximately 775 sq ft) and the plot is small, so outdoor space is limited. The property dates from the late 1960s/early 1970s and external cavity walls are assumed to lack added insulation, so improving thermal performance may be worthwhile to lower running costs further. EPC is C and the tenure is freehold.
Overall this is a smartly presented, family-focused home offering a modern living hub, flexible bedrooms and convenient parking in a quiet neighbourhood with good local schools and fast broadband — well suited to families seeking move-in ready accommodation with scope to improve energy efficiency.
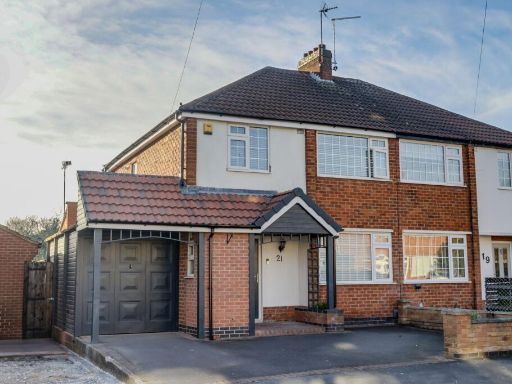 3 bedroom semi-detached house for sale in South Avenue, Leicester Forest East, LE3 — £305,000 • 3 bed • 1 bath • 1236 ft²
3 bedroom semi-detached house for sale in South Avenue, Leicester Forest East, LE3 — £305,000 • 3 bed • 1 bath • 1236 ft²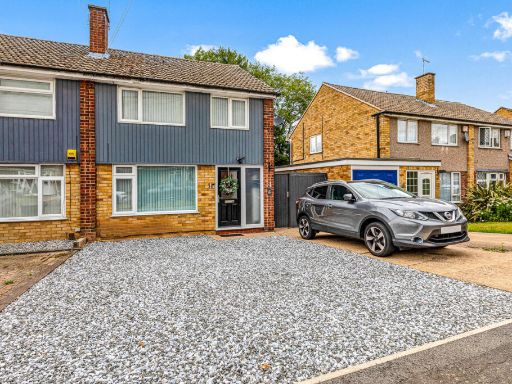 3 bedroom semi-detached house for sale in Beechwood Avenue, Leicester Forest East, LE3 — £265,000 • 3 bed • 1 bath • 772 ft²
3 bedroom semi-detached house for sale in Beechwood Avenue, Leicester Forest East, LE3 — £265,000 • 3 bed • 1 bath • 772 ft²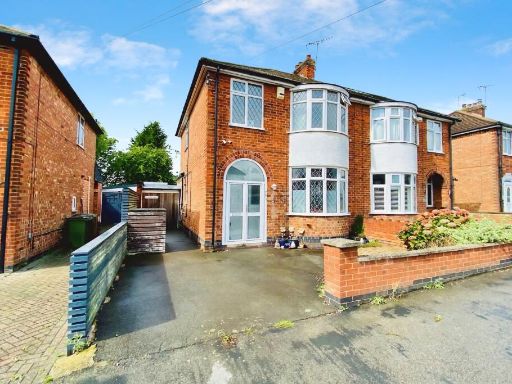 3 bedroom semi-detached house for sale in Park Drive, Leicester Forest East, LE3 — £295,000 • 3 bed • 1 bath • 896 ft²
3 bedroom semi-detached house for sale in Park Drive, Leicester Forest East, LE3 — £295,000 • 3 bed • 1 bath • 896 ft²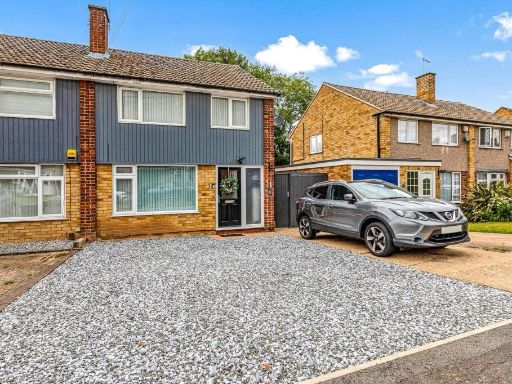 3 bedroom semi-detached house for sale in Beechwood Avenue, Leicester Forest East, Leicester, LE3 — £265,000 • 3 bed • 1 bath • 786 ft²
3 bedroom semi-detached house for sale in Beechwood Avenue, Leicester Forest East, Leicester, LE3 — £265,000 • 3 bed • 1 bath • 786 ft²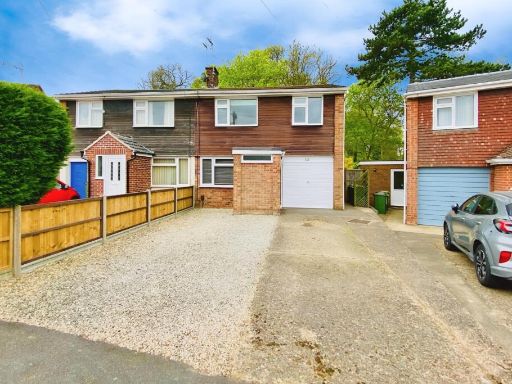 3 bedroom semi-detached house for sale in Priory Walk, Leicester Forest East, LE3 — £280,000 • 3 bed • 1 bath • 889 ft²
3 bedroom semi-detached house for sale in Priory Walk, Leicester Forest East, LE3 — £280,000 • 3 bed • 1 bath • 889 ft²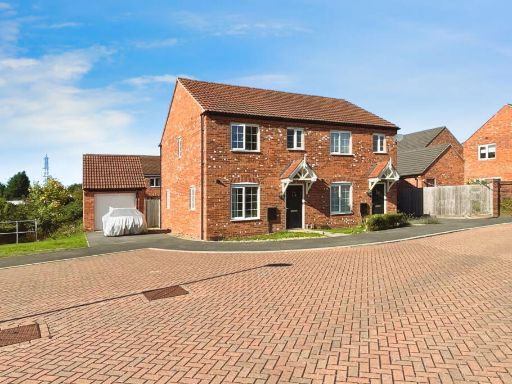 3 bedroom semi-detached house for sale in Willow Road, Leicester Forest East, Leicester, LE3 — £280,000 • 3 bed • 3 bath • 805 ft²
3 bedroom semi-detached house for sale in Willow Road, Leicester Forest East, Leicester, LE3 — £280,000 • 3 bed • 3 bath • 805 ft²