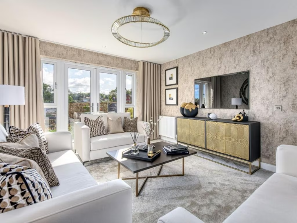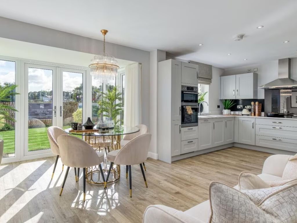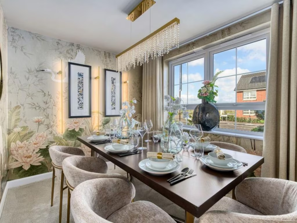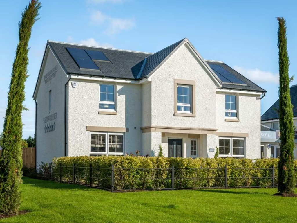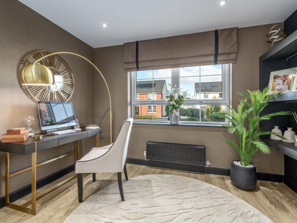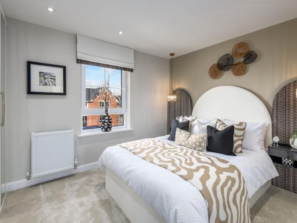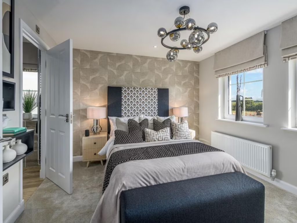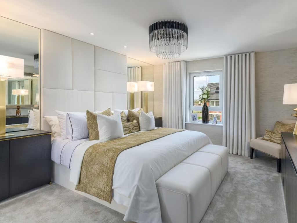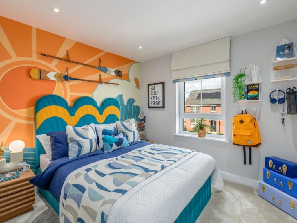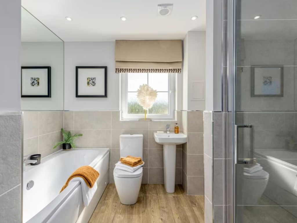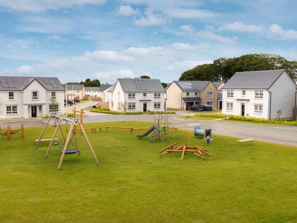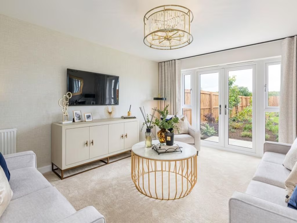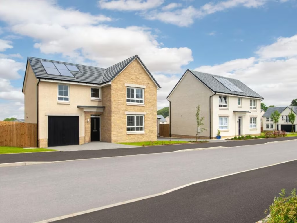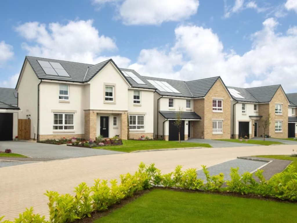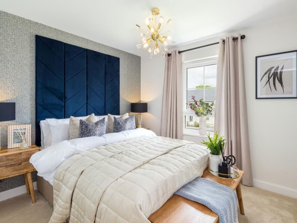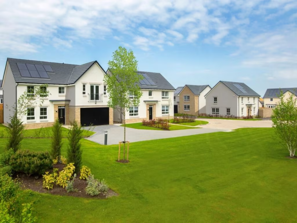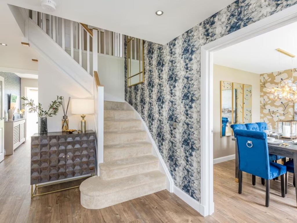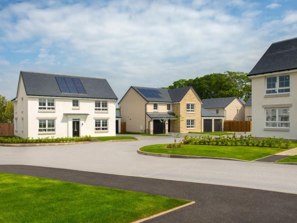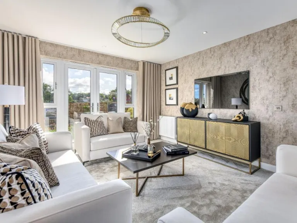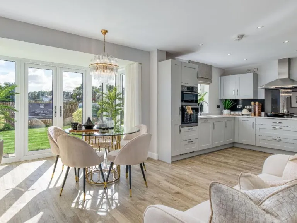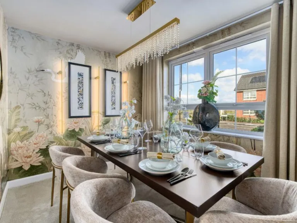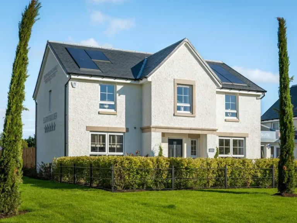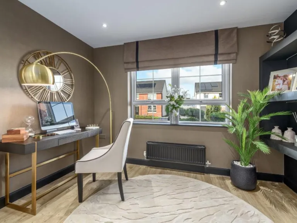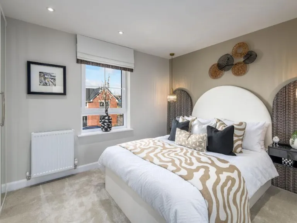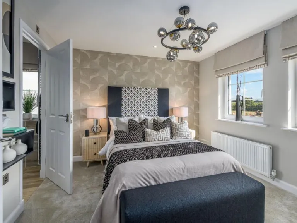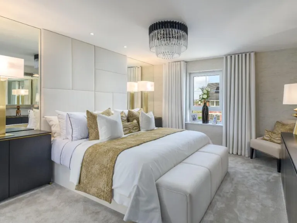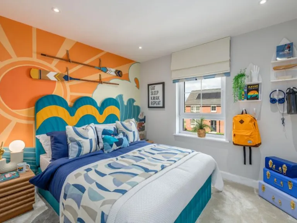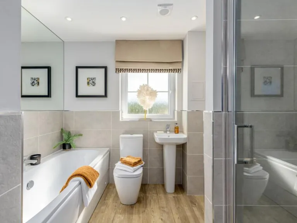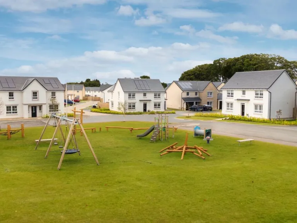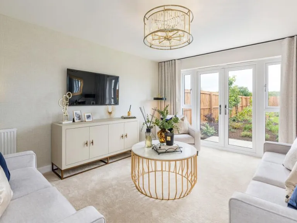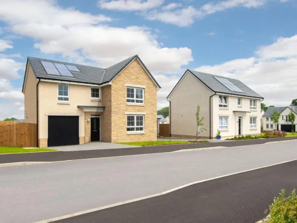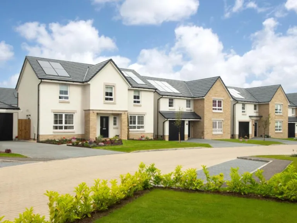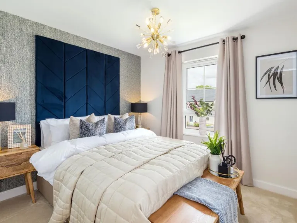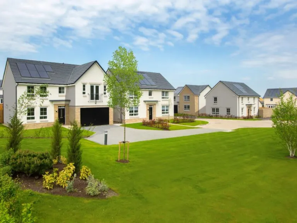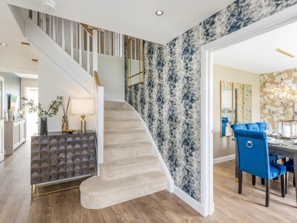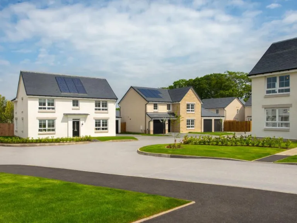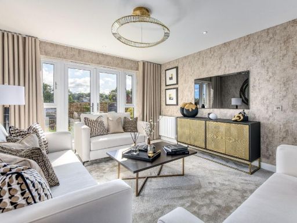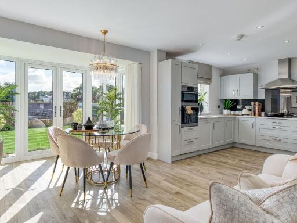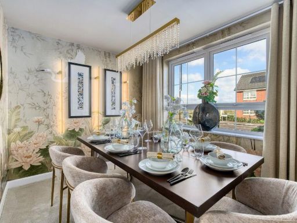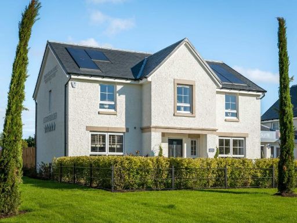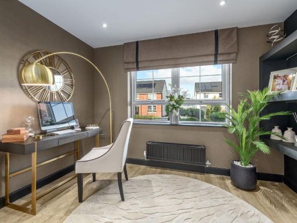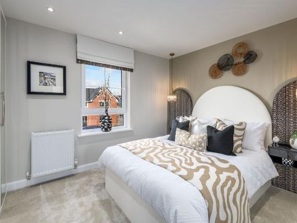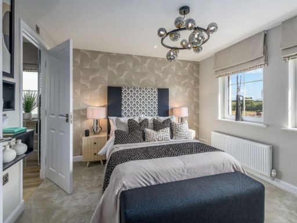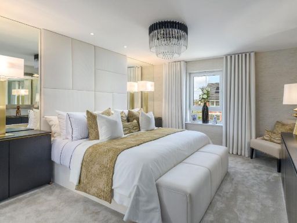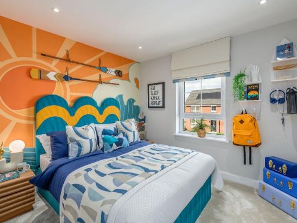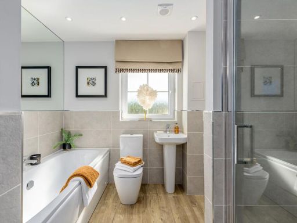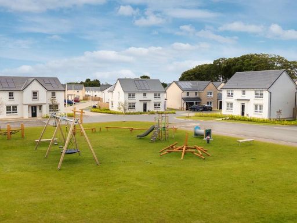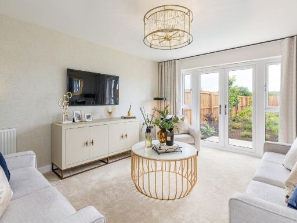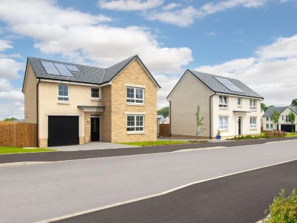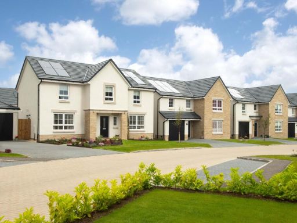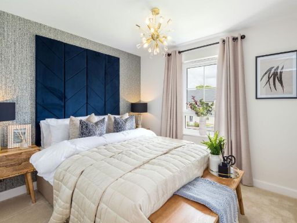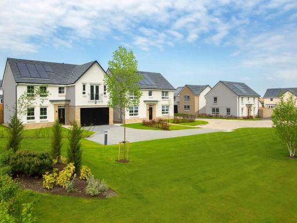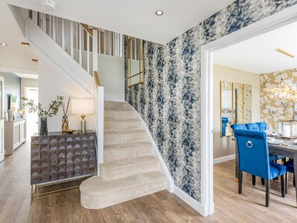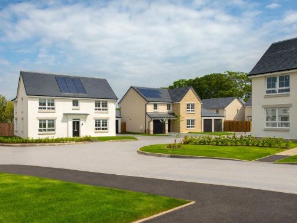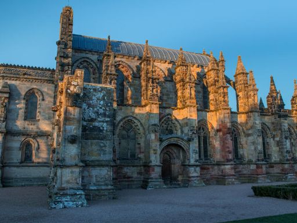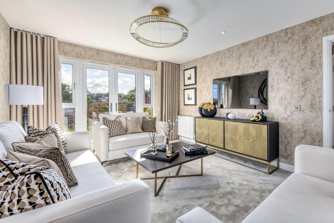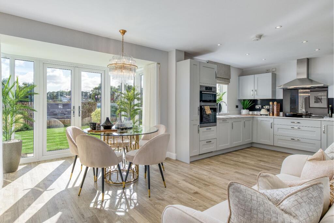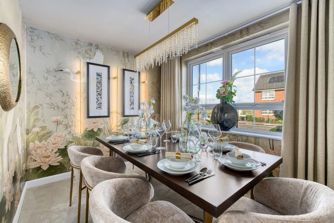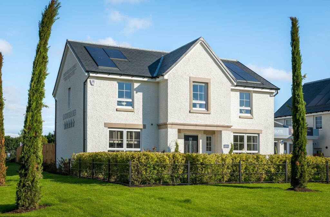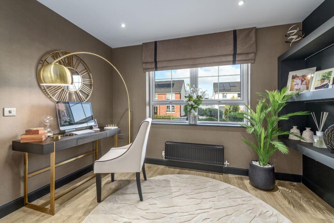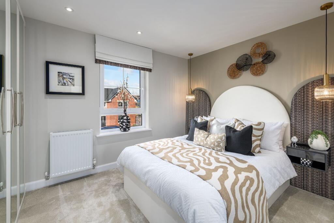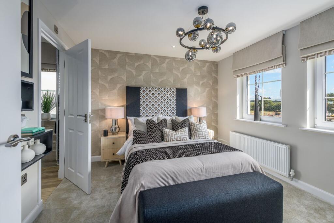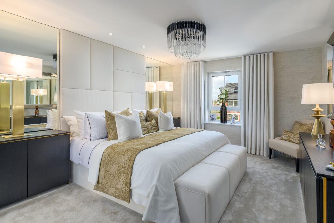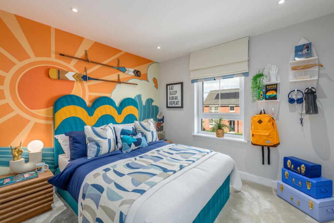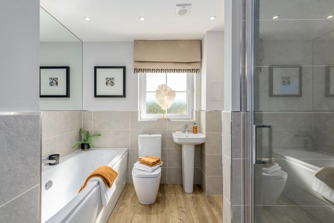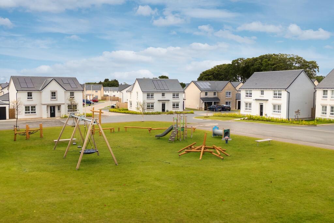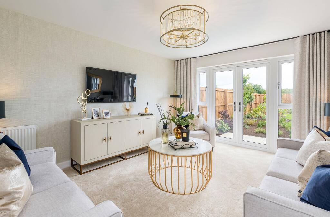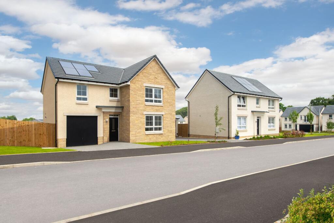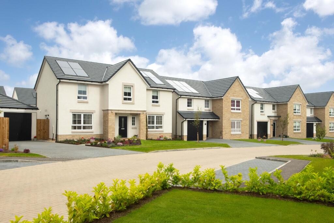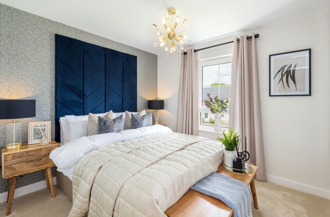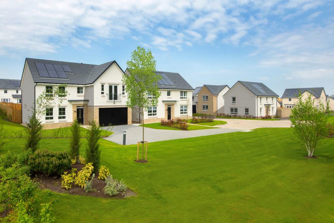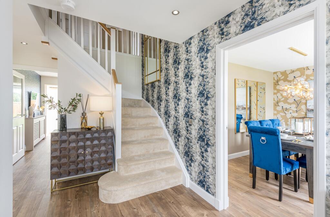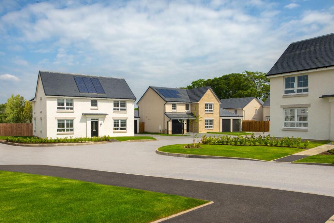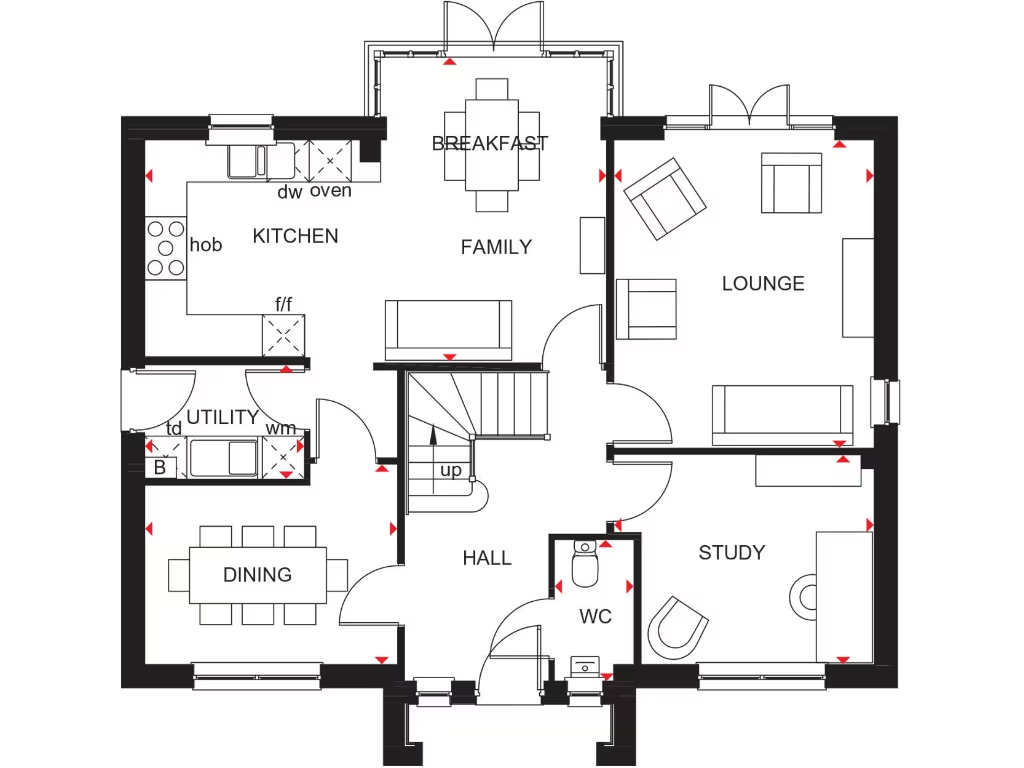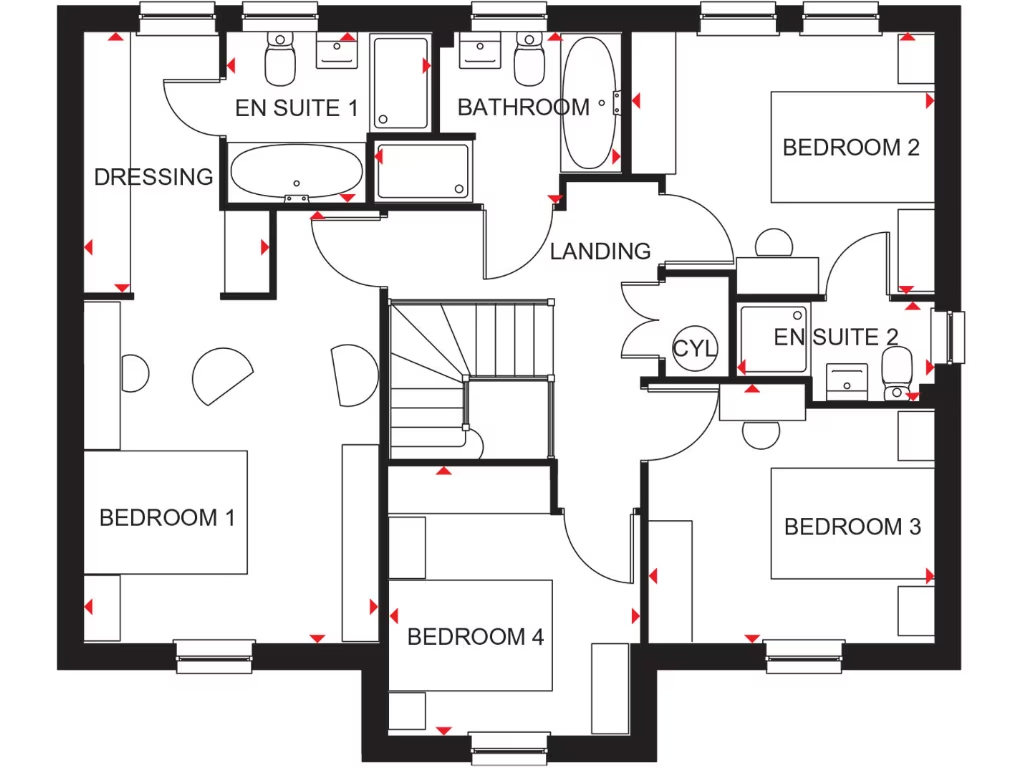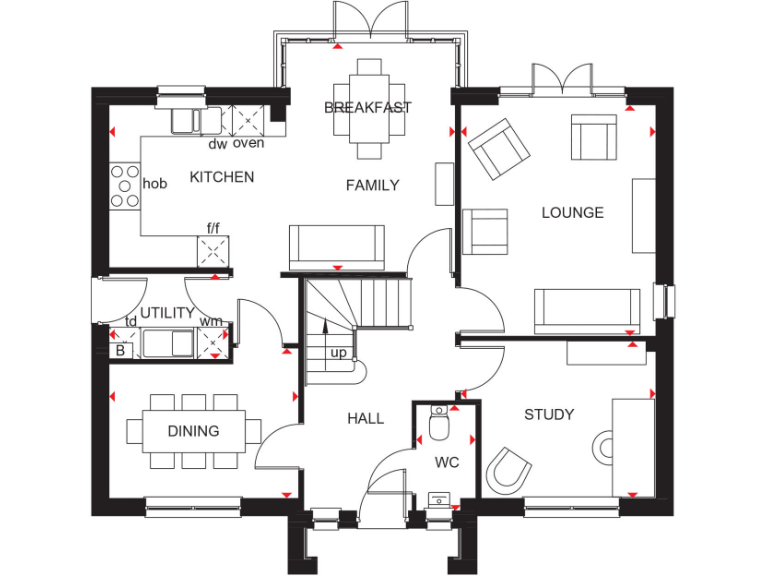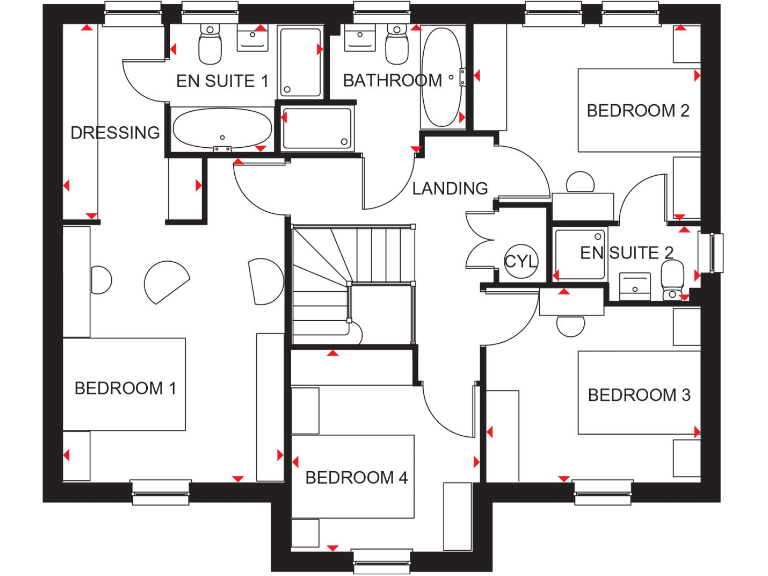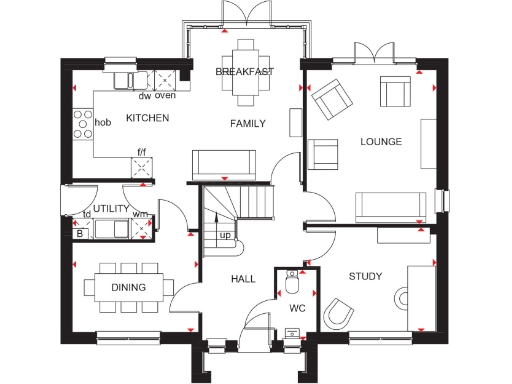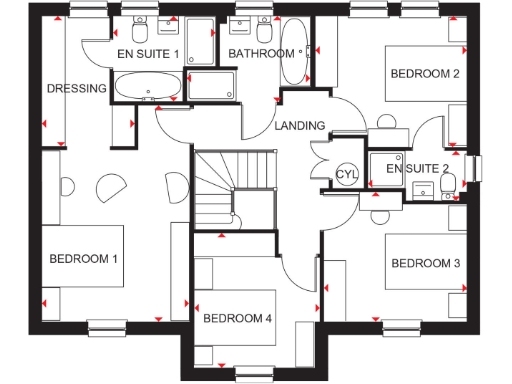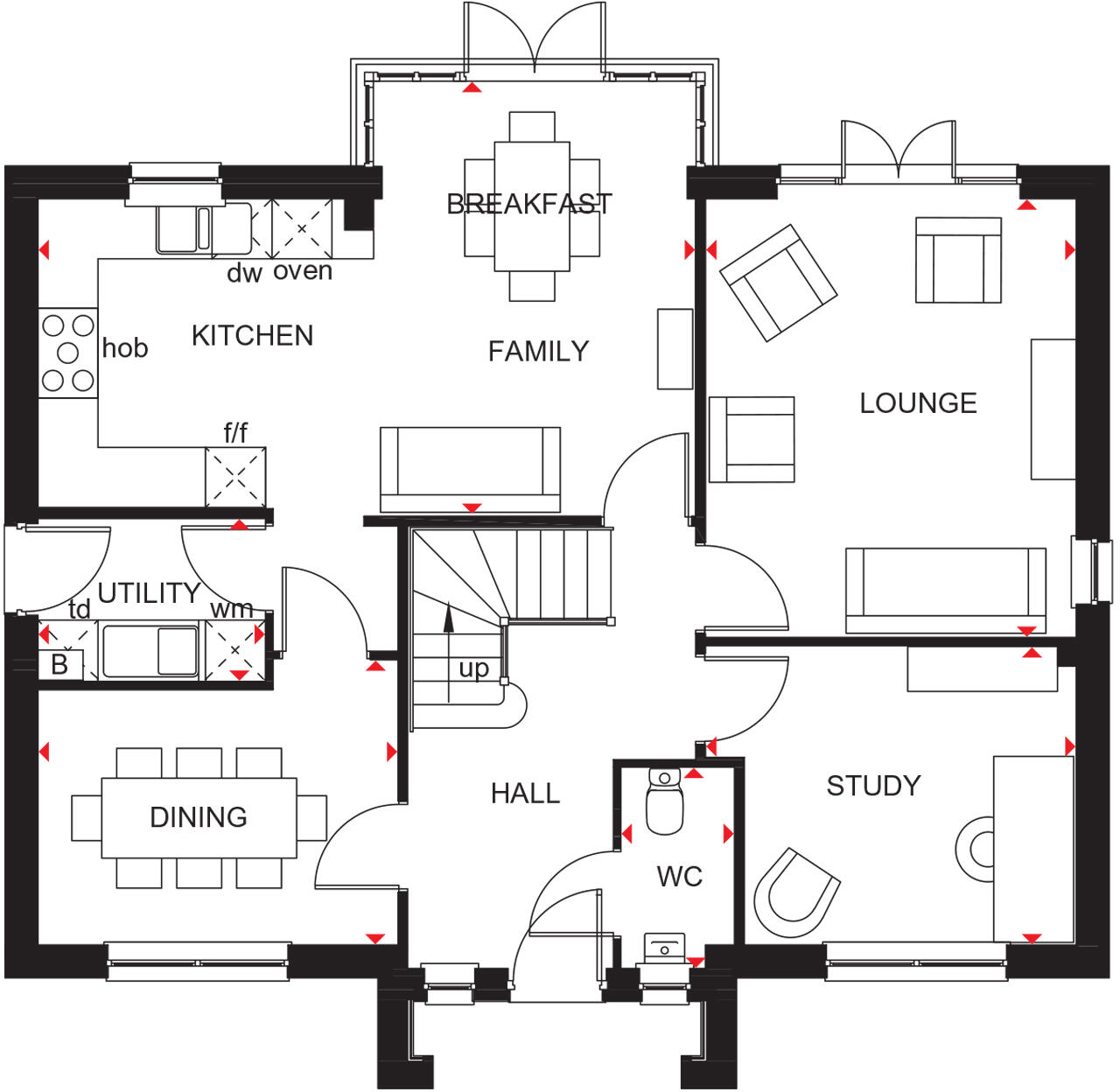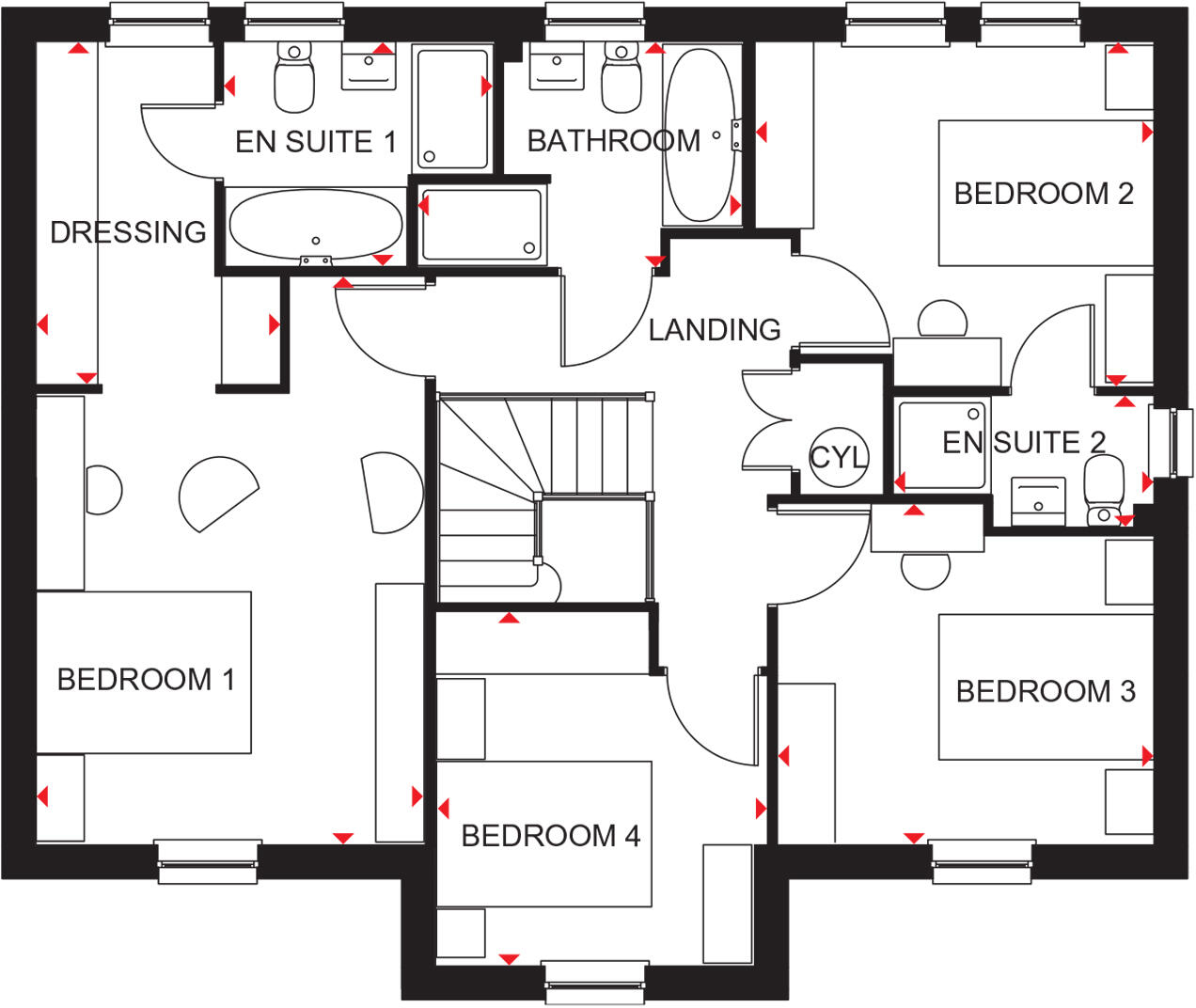Summary - Carnethie Street
Rosewell
EH24 9AU EH24 9AU
4 bed 1 bath Detached
Modern four-bedroom detached house with garden and garage, move in early 2026.
New-build detached family home on corner plot
Open-plan kitchen/dining/family area with French doors
Four double bedrooms; main bedroom with dressing and en suite
Detached double garage and west-facing rear garden
Separate lounge, formal dining room and ground-floor study
Upgrades included worth over £4,200; Key Worker Deposit scheme available
Listed bathroom count unclear—confirm final bathroom provision
Wider area classed as very deprived; check local services and resale factors
This four-bedroom detached new build on a corner plot offers practical family living with modern finishes and flexible space. The home’s open-plan kitchen/dining/family area, separate lounge and a dedicated study provide multiple living zones for family life and home working. French doors from the living areas open onto a west-facing garden for afternoon sun, and a detached double garage provides secure parking and storage.
The property is part of a new development due for early 2026 completion and includes upgrades worth over £4,200 plus eligibility for a Key Worker Deposit Contribution scheme. At about 1,394 sq ft overall, room sizes are generous for this footprint: a main bedroom with dressing area and en suite, three further double bedrooms and a family bathroom are arranged upstairs.
Practical points to note: the listing records only one bathroom at top-level data, so buyers should confirm final bathroom count and internal specification in the finished build. Tenure is not stated and should be checked before offer. The wider area is classified as “very deprived,” which may affect resale prospects and local services despite the development’s good commuter links to the Edinburgh bypass and central belt roads.
This property suits families seeking a modern, move-in-ready house near Edinburgh with separate home-working space and generous built-in parking. Buyers should confirm tenure, final layout/specification and local service provision before proceeding.
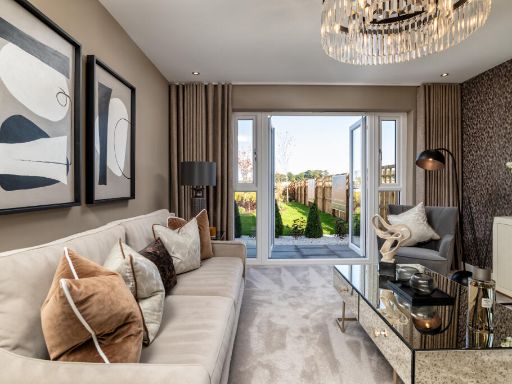 4 bedroom detached house for sale in Carnethie Street
Rosewell
EH24 9AU, EH24 — £535,995 • 4 bed • 1 bath • 1394 ft²
4 bedroom detached house for sale in Carnethie Street
Rosewell
EH24 9AU, EH24 — £535,995 • 4 bed • 1 bath • 1394 ft²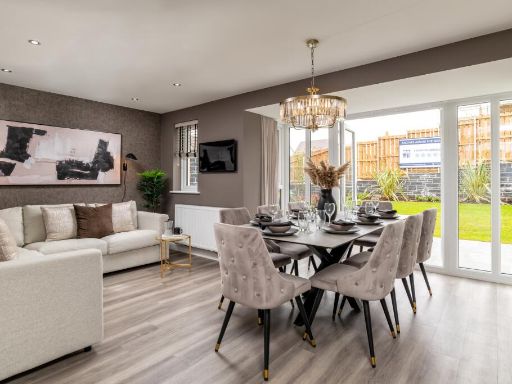 4 bedroom detached house for sale in Carnethie Street
Rosewell
EH24 9AU, EH24 — £479,995 • 4 bed • 1 bath • 1382 ft²
4 bedroom detached house for sale in Carnethie Street
Rosewell
EH24 9AU, EH24 — £479,995 • 4 bed • 1 bath • 1382 ft²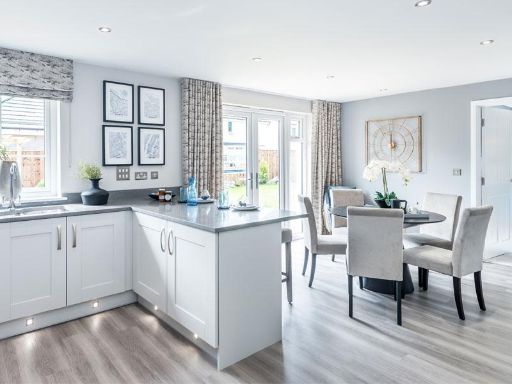 4 bedroom detached house for sale in Carnethie Street
Rosewell
EH24 9AU, EH24 — £527,995 • 4 bed • 1 bath • 1452 ft²
4 bedroom detached house for sale in Carnethie Street
Rosewell
EH24 9AU, EH24 — £527,995 • 4 bed • 1 bath • 1452 ft²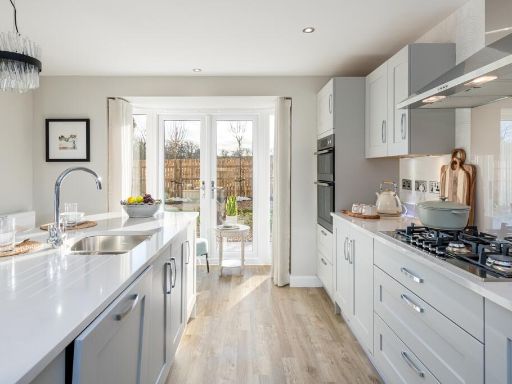 4 bedroom detached house for sale in Carnethie Street
Rosewell
EH24 9AU, EH24 — £491,995 • 4 bed • 1 bath • 1341 ft²
4 bedroom detached house for sale in Carnethie Street
Rosewell
EH24 9AU, EH24 — £491,995 • 4 bed • 1 bath • 1341 ft²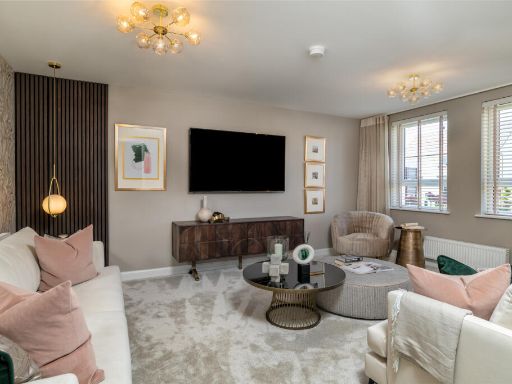 4 bedroom detached house for sale in Carnethie Street
Rosewell
EH24 9AU, EH24 — £519,995 • 4 bed • 1 bath • 1452 ft²
4 bedroom detached house for sale in Carnethie Street
Rosewell
EH24 9AU, EH24 — £519,995 • 4 bed • 1 bath • 1452 ft²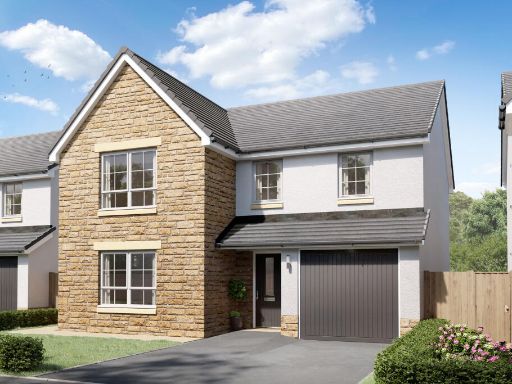 4 bedroom detached house for sale in Carnethie Street
Rosewell
EH24 9AU, EH24 — £474,995 • 4 bed • 1 bath • 1382 ft²
4 bedroom detached house for sale in Carnethie Street
Rosewell
EH24 9AU, EH24 — £474,995 • 4 bed • 1 bath • 1382 ft²