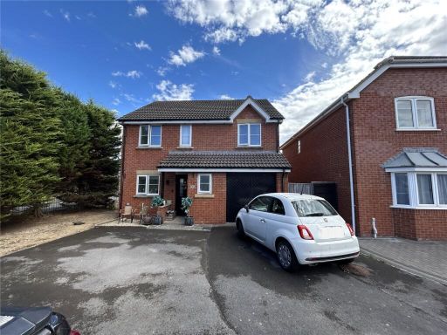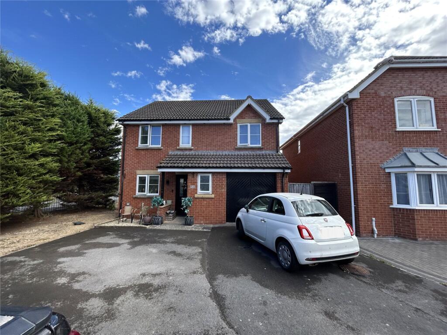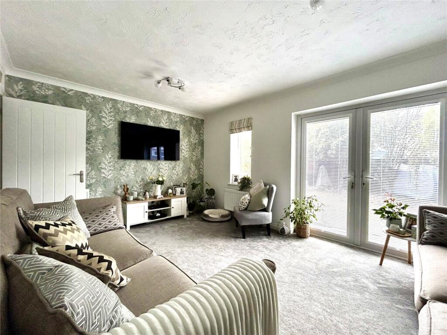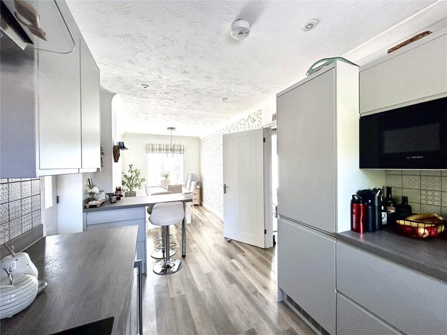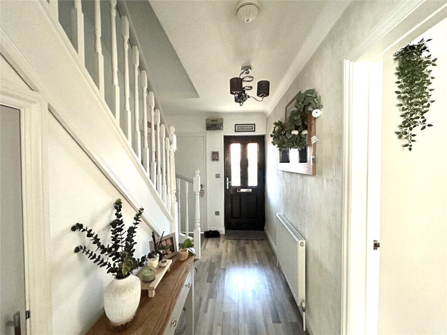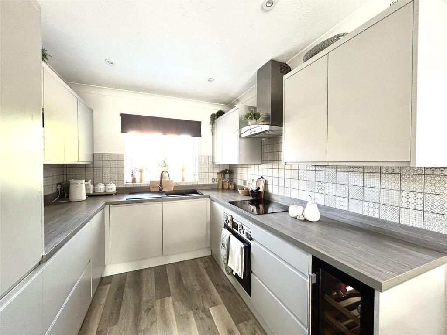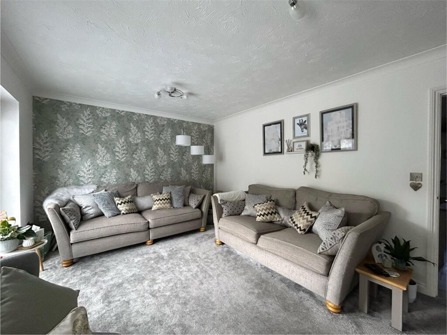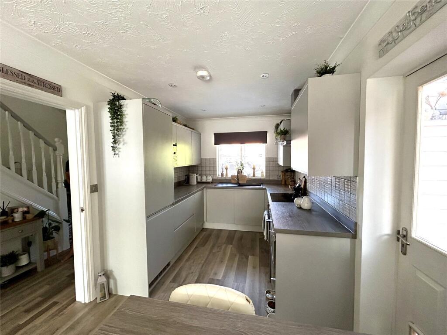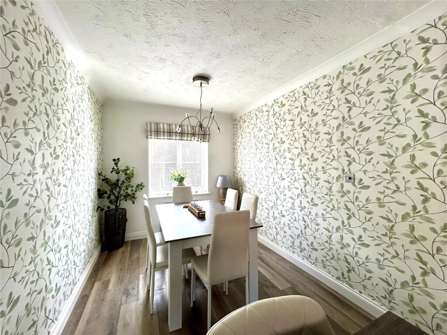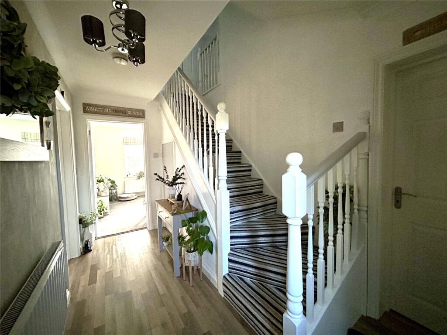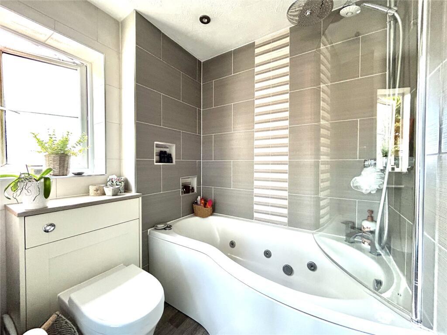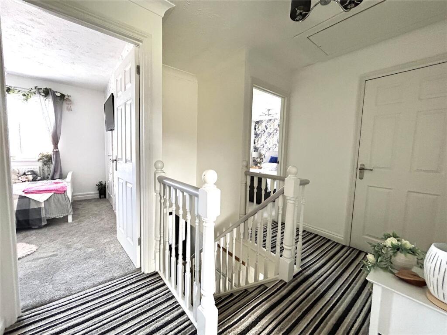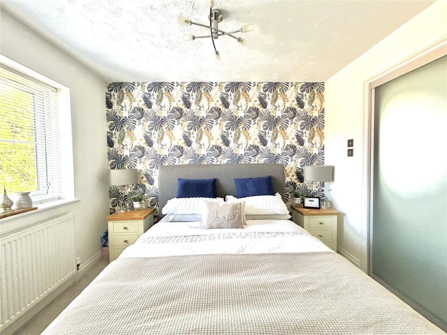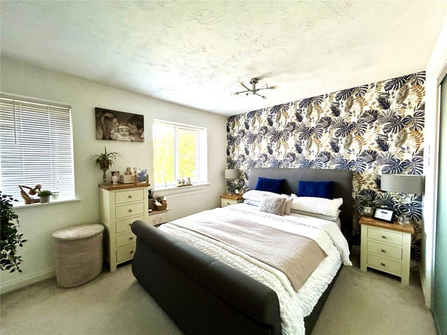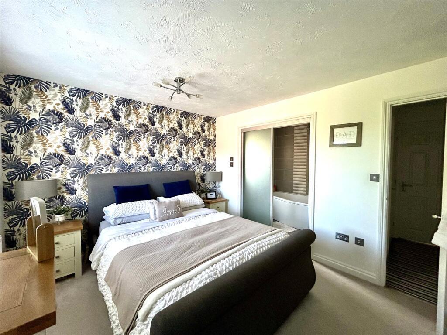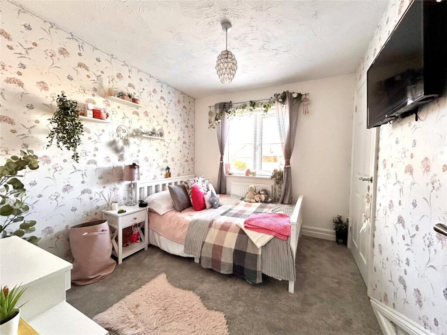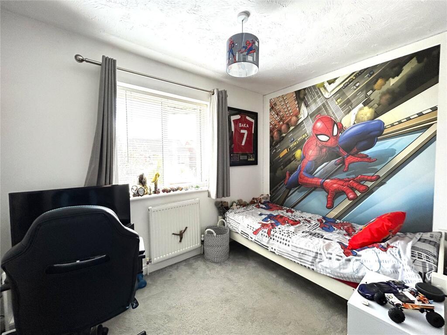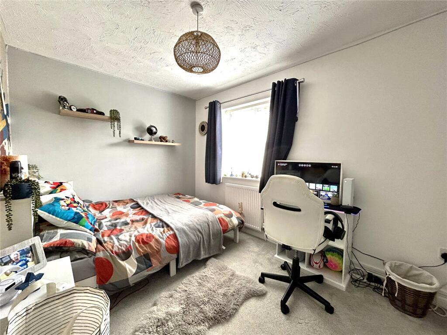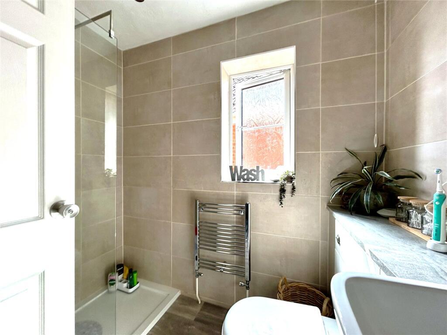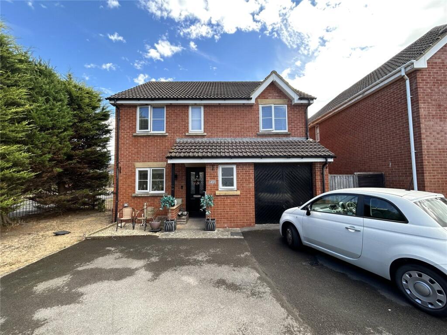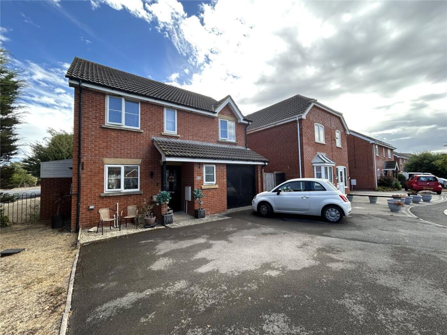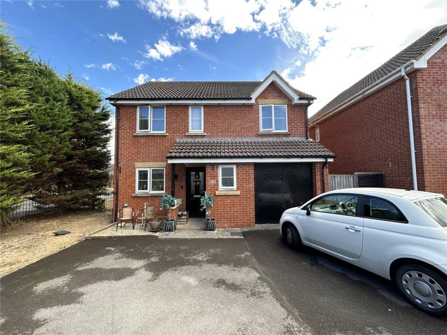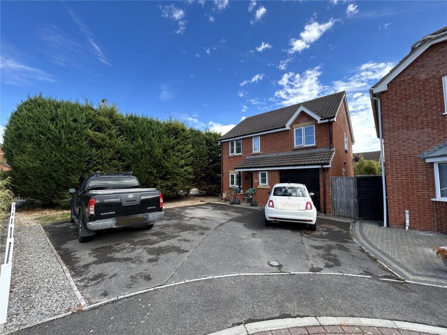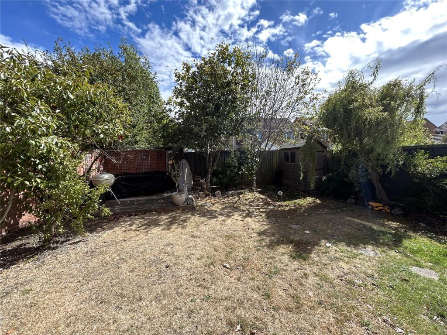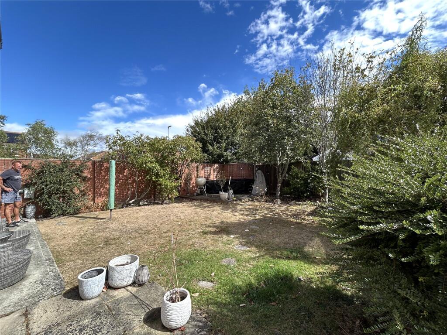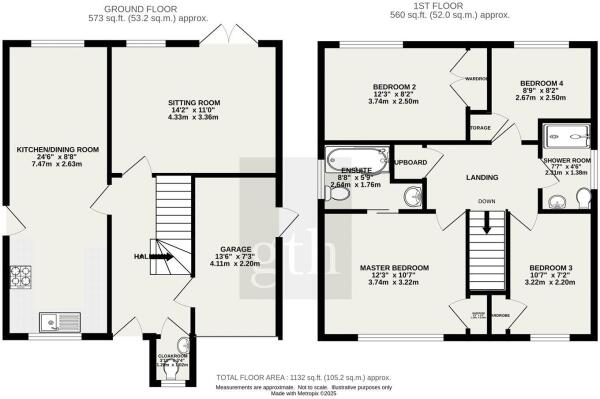Modern four-bedroom detached home with en-suite to master
Contemporary kitchen with integrated appliances and breakfast bar
Two reception rooms — flexible dining, playroom or home office
Garage, private driveway and multiple parking spaces
Landscaped rear garden with patio and decking for outdoor living
Compact overall internal size (approx. 758 sq ft) — rooms modest
Optional reservation deposit scheme — exclusivity period applies
One nearby primary school rated 'Requires improvement' — check places
A modern four-bedroom detached home arranged for practical family living, set on a decent plot with private parking and a garage. The ground floor provides two reception rooms and a contemporary kitchen with integrated appliances, while the landscaped rear garden offers patio and decking for outdoor meals and play.
The principal bedroom benefits from an en-suite; three further bedrooms and a family shower room provide flexible sleeping arrangements. The house was built in the early 2000s, has double glazing and mains gas central heating, so major fabric upgrades are unlikely in the short term.
Buyers should note the overall internal size is compact (approximately 758 sq ft) for four bedrooms — rooms are well-proportioned but generally modest. Council tax is moderate and one nearby primary school is rated 'Requires improvement', so families with very young children may wish to check individual school places.
Practical positives include low local crime, low flood risk, fast broadband and a good commuter location for the M5 and rail links. The seller offers an optional reservation deposit scheme to secure the property; prospective purchasers should review the terms and timescales before committing.
















































