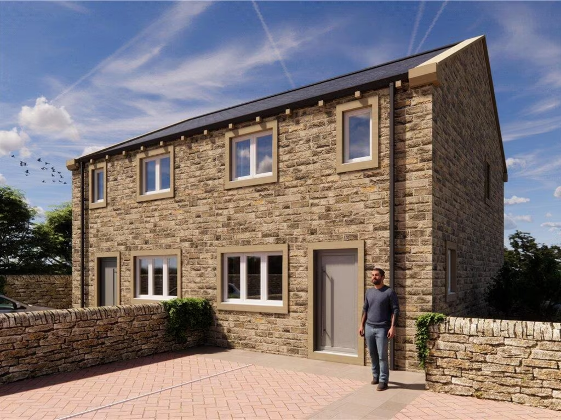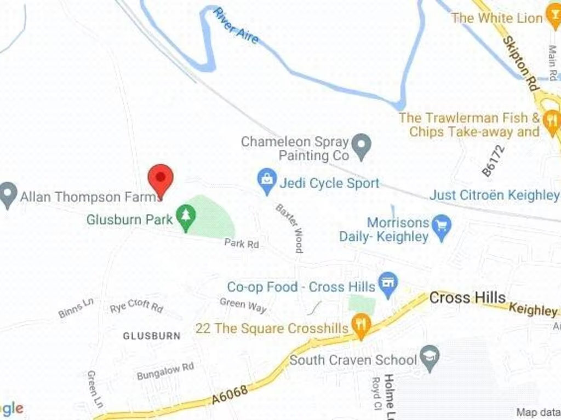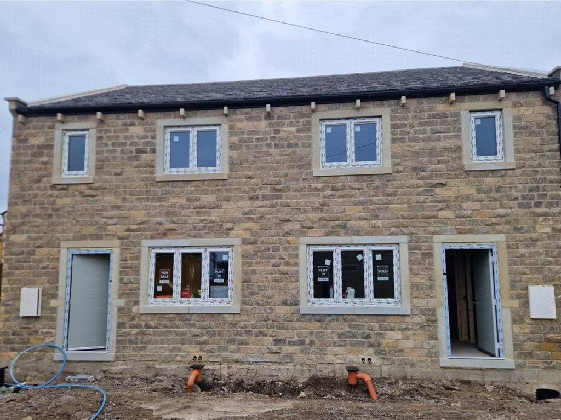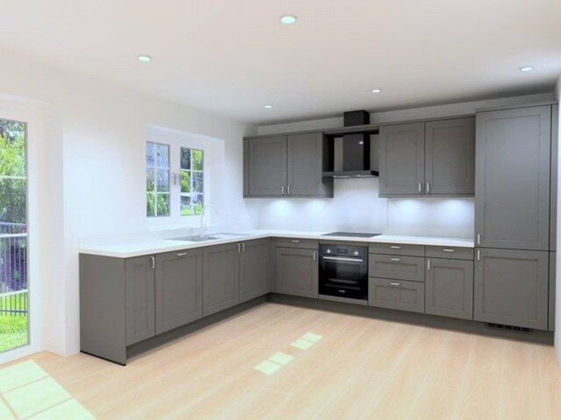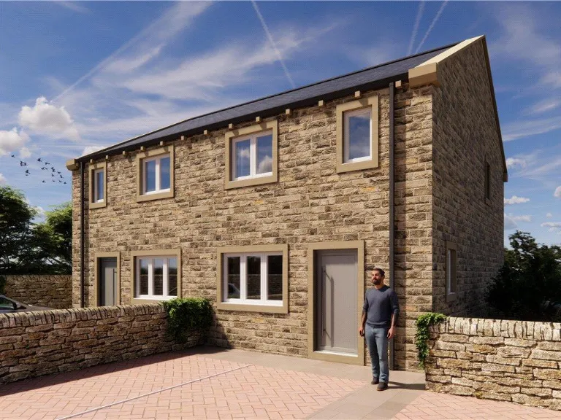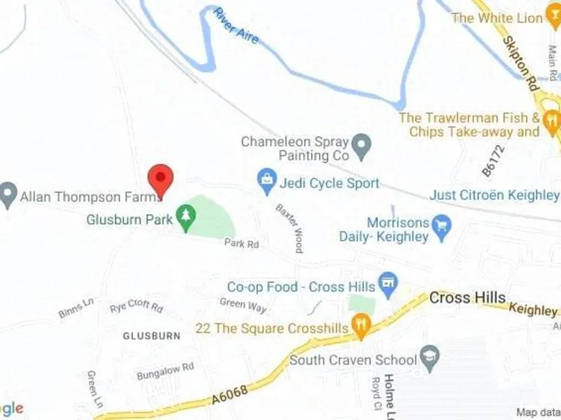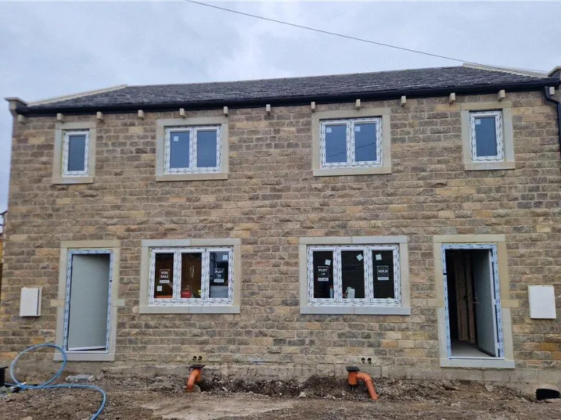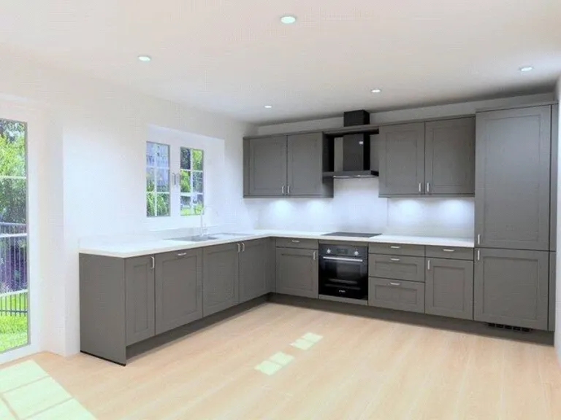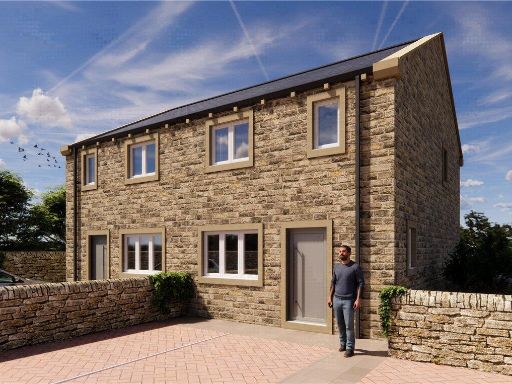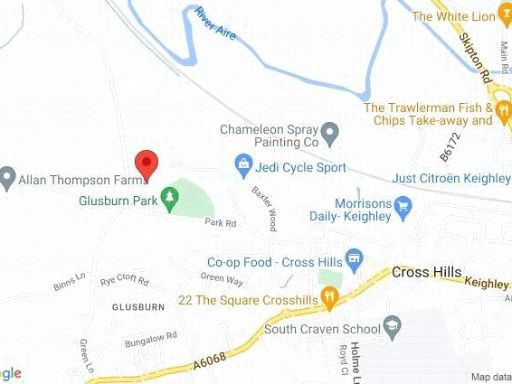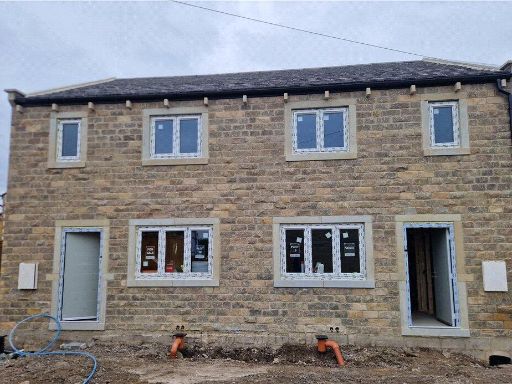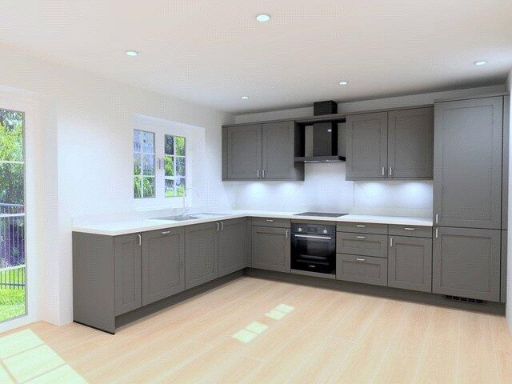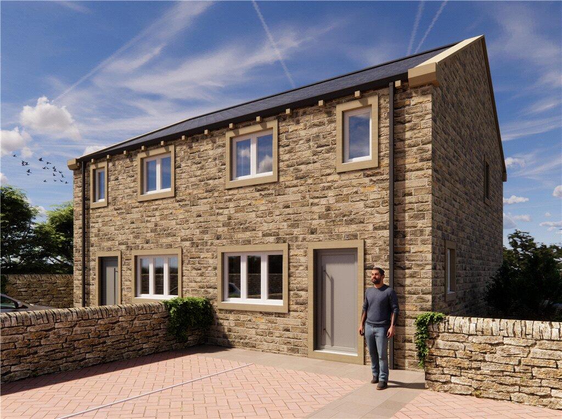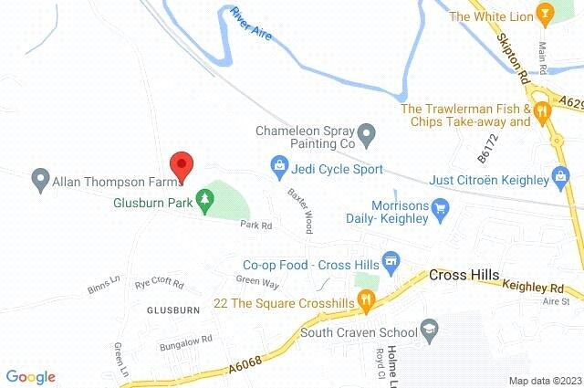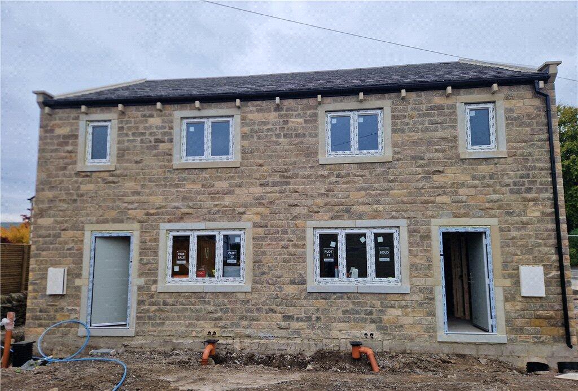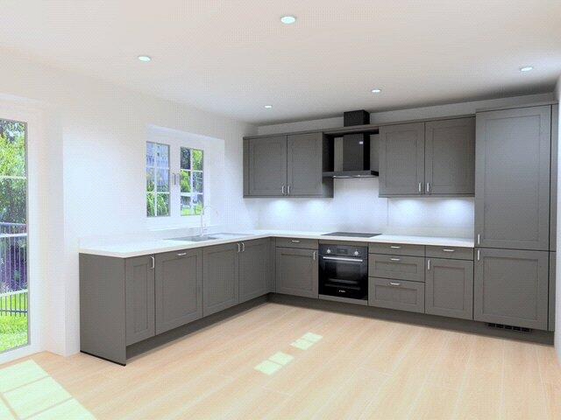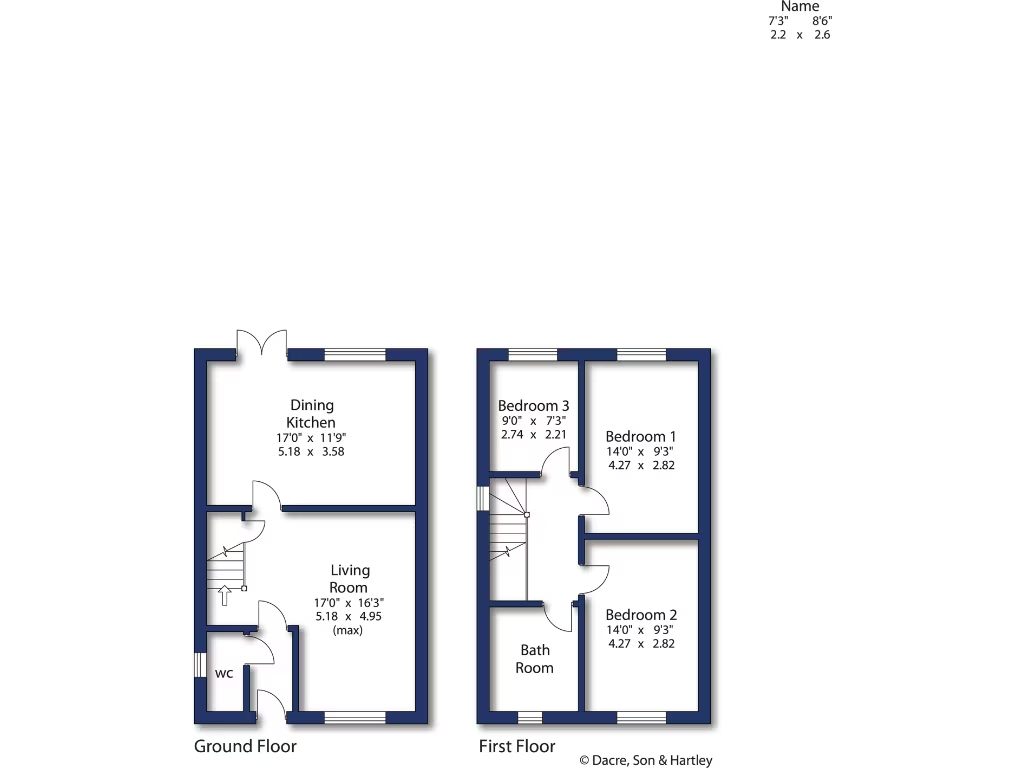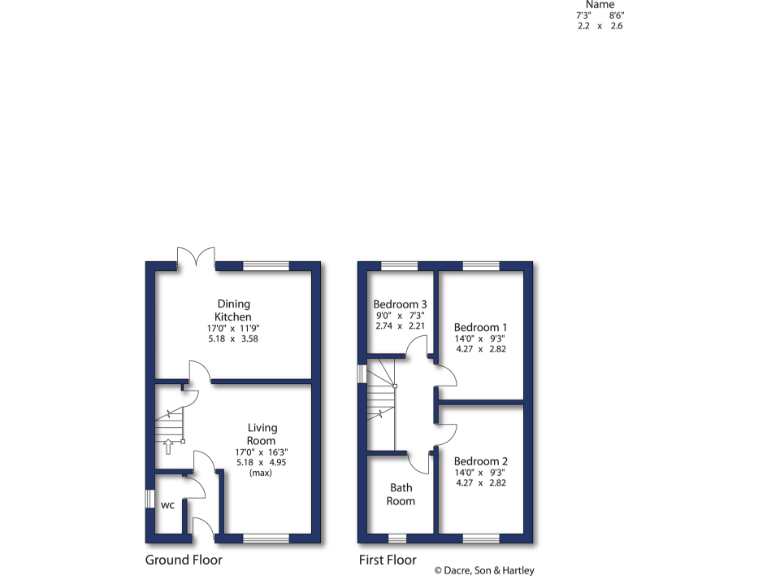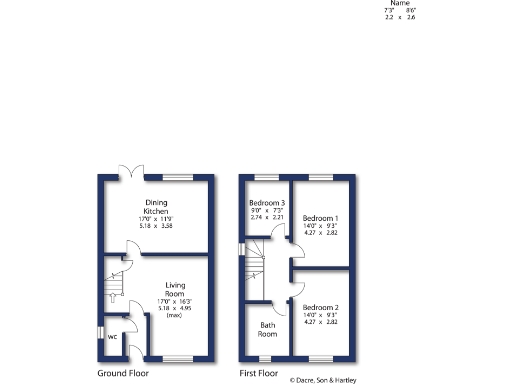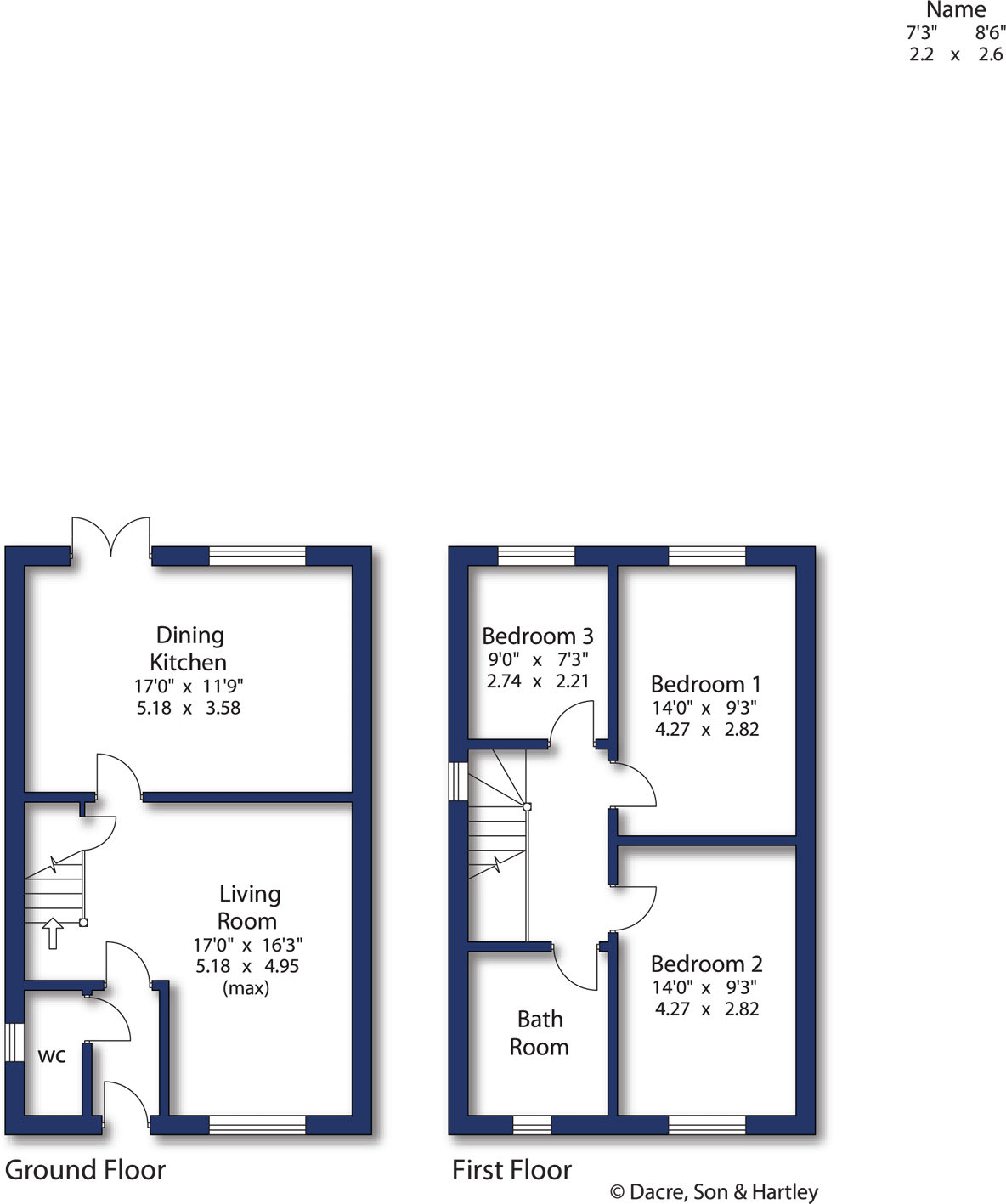Summary - 12 Brow Top Close BD20 8FY
3 bed 1 bath Semi-Detached
Modern, energy-efficient family home on village fringe with large plot and easy commuting.
3 bedrooms and one house bathroom (modest internal space)•Approximately 802 sq ft living space; efficient layout•New build (2023) with 10-year NHBC warranty•Air-source heat pump with radiators and underfloor heating•Two off-street parking spaces and enclosed rear garden•Stone-built, traditional façade with low-maintenance finishes•Chain free sale and convenient commuter links to Skipton and Leeds•No fitted wardrobes; some specification choices subject to change
A newly built three-bedroom semi on Brow Top Close, finished to a high specification and protected by a 10-year NHBC warranty. The home combines modern, energy-efficient systems with traditional stone elevations, offering comfortable family accommodation over two floors. The layout comprises an entrance hall, ground-floor WC, living room and kitchen-dining room, plus three bedrooms and a house bathroom upstairs.
Internally the house is compact at about 802 sq ft, so rooms are designed for efficient family living rather than large-space entertaining. The build uses an air-source heat pump with radiators and underfloor heating, double glazing and good thermal performance, which should keep running costs lower than older homes. Outside there is an enclosed rear garden, stone wall frontage, and two off-street parking spaces — useful for families with more than one car.
Location is one of the property's strengths: Brow Top sits on the village fringe with valley views and easy access to local schools, shops in nearby Crosshills, and commuter routes to Skipton, Ilkley, Bradford and Leeds. The property is offered chain free and has predicted energy assessments while the final EPC will follow completion. Buyers should note some specification points are indicative: fitted wardrobes are not included and certain finishes remain subject to developer choices if reserved early.
Overall this is a practical, low-maintenance new home for a family seeking modern efficiency and strong warranty protection in a semi-rural setting. It will suit purchasers who prioritise build quality, location and low-energy running costs, but who accept a modest internal footprint and standard bathroom count.
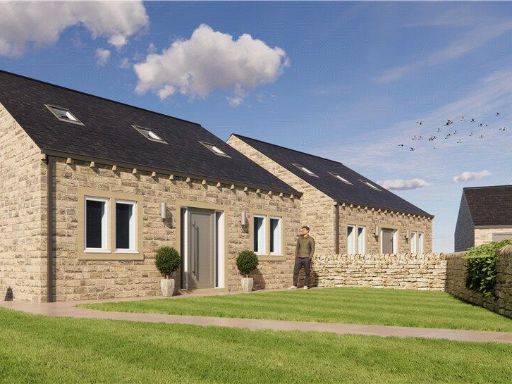 4 bedroom detached house for sale in Plot 7, Brow Top, Cononley Road, Glusburn, North Yorkshire, BD20 — £714,950 • 4 bed • 3 bath • 1950 ft²
4 bedroom detached house for sale in Plot 7, Brow Top, Cononley Road, Glusburn, North Yorkshire, BD20 — £714,950 • 4 bed • 3 bath • 1950 ft²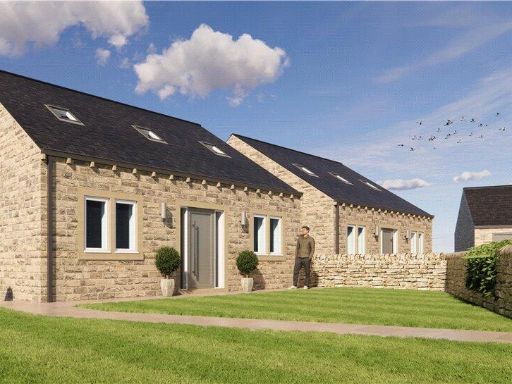 4 bedroom detached house for sale in Plot 8, Brow Top, Cononley Road, Glusburn, North Yorkshire, BD20 — £699,950 • 4 bed • 3 bath • 1950 ft²
4 bedroom detached house for sale in Plot 8, Brow Top, Cononley Road, Glusburn, North Yorkshire, BD20 — £699,950 • 4 bed • 3 bath • 1950 ft²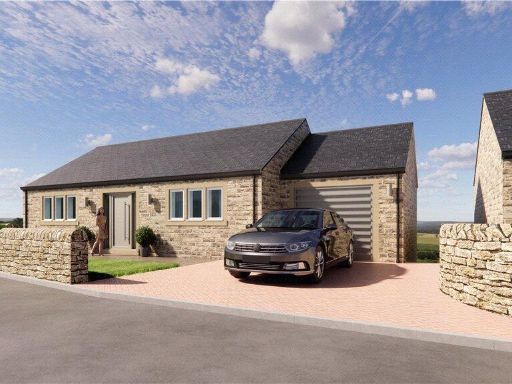 4 bedroom detached house for sale in Plot 22, Brow Top, Cononley Road, Glusburn, North Yorkshire, BD20 — £749,950 • 4 bed • 2 bath • 1950 ft²
4 bedroom detached house for sale in Plot 22, Brow Top, Cononley Road, Glusburn, North Yorkshire, BD20 — £749,950 • 4 bed • 2 bath • 1950 ft²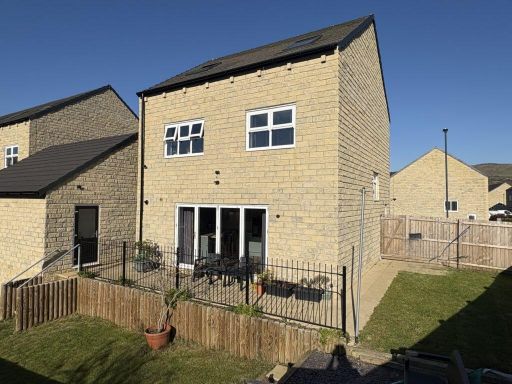 4 bedroom detached house for sale in 4 bedroom detached house for sale – 1 Lawnwood Avenue, Skipton, BD23 2FE, BD23 — £399,950 • 4 bed • 1 bath • 1526 ft²
4 bedroom detached house for sale in 4 bedroom detached house for sale – 1 Lawnwood Avenue, Skipton, BD23 2FE, BD23 — £399,950 • 4 bed • 1 bath • 1526 ft² 4 bedroom detached house for sale in 8 Hayfield View, Glusburn BD20 8DZ, BD20 — £665,000 • 4 bed • 1 bath • 1850 ft²
4 bedroom detached house for sale in 8 Hayfield View, Glusburn BD20 8DZ, BD20 — £665,000 • 4 bed • 1 bath • 1850 ft²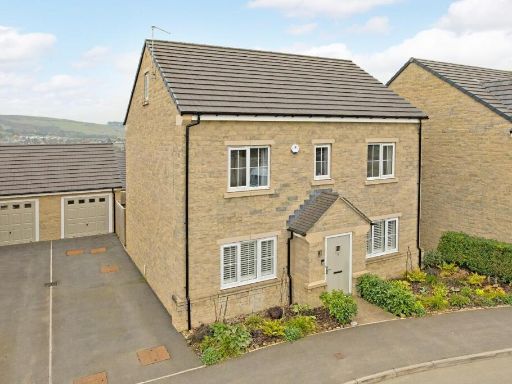 5 bedroom detached house for sale in Whernside Road, Skipton, BD23 — £585,000 • 5 bed • 3 bath • 1710 ft²
5 bedroom detached house for sale in Whernside Road, Skipton, BD23 — £585,000 • 5 bed • 3 bath • 1710 ft²