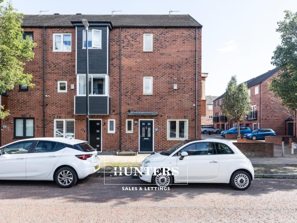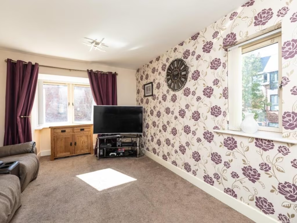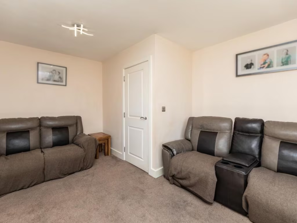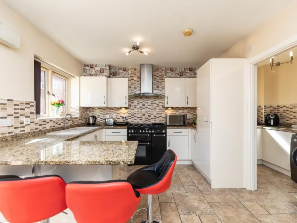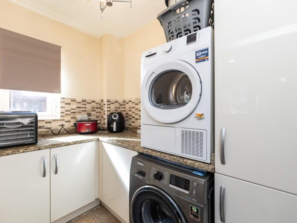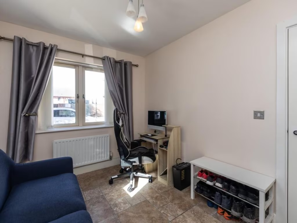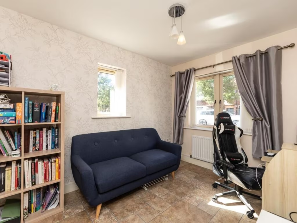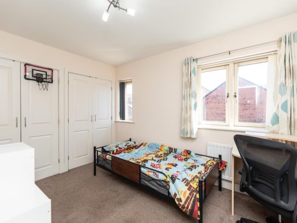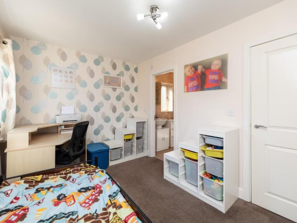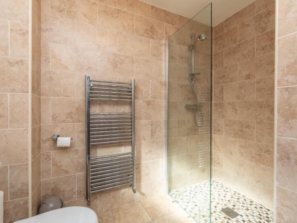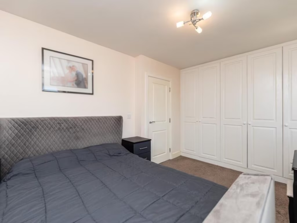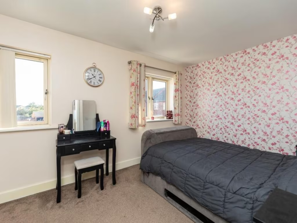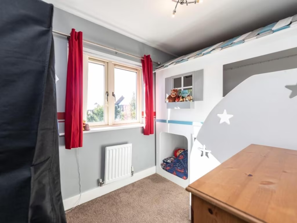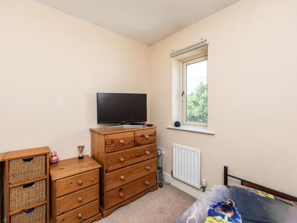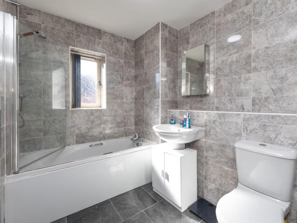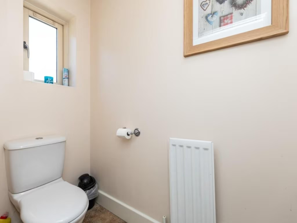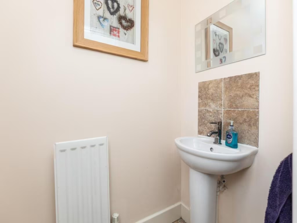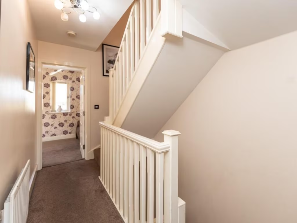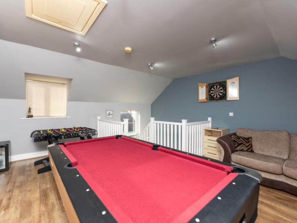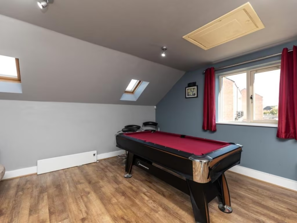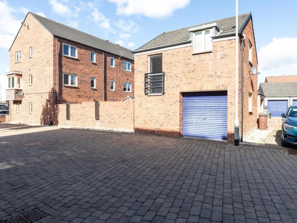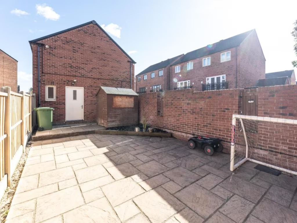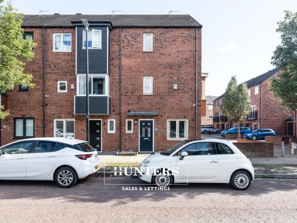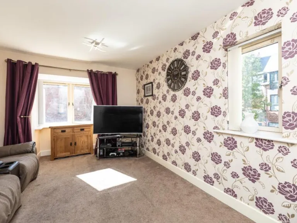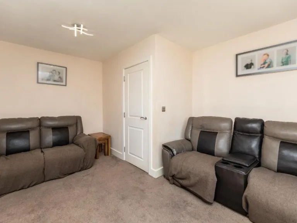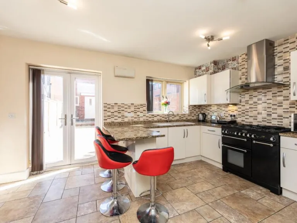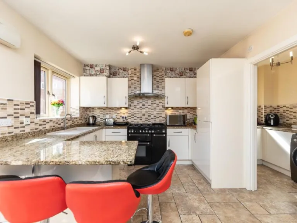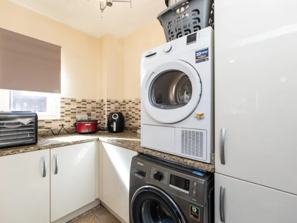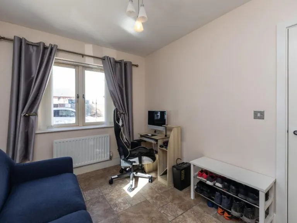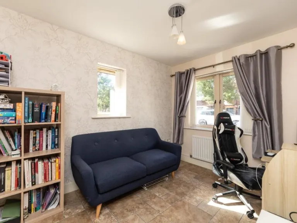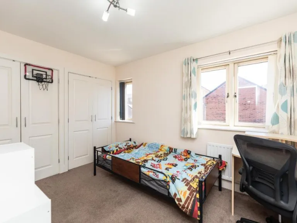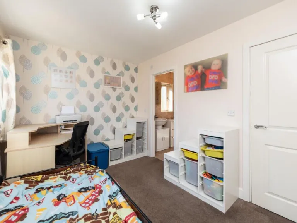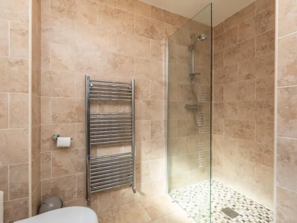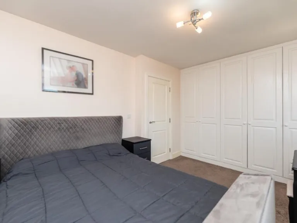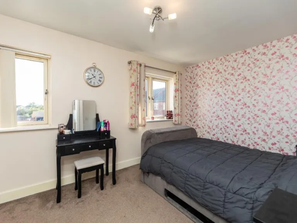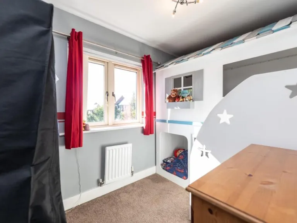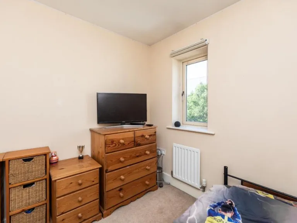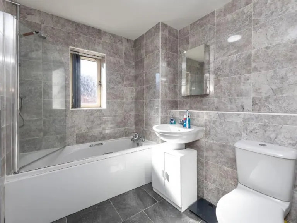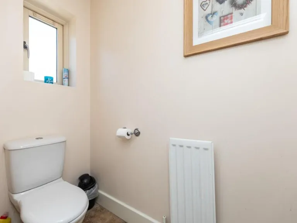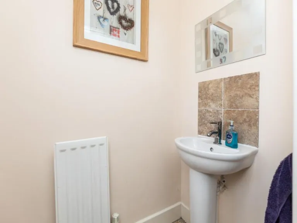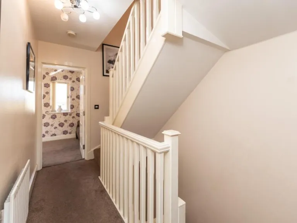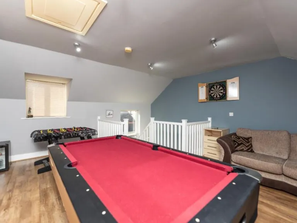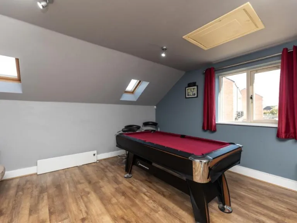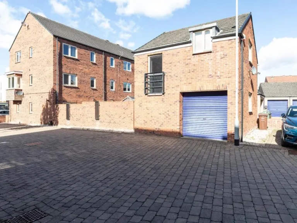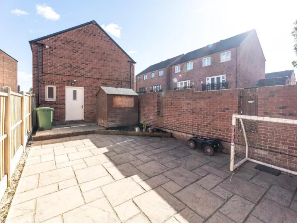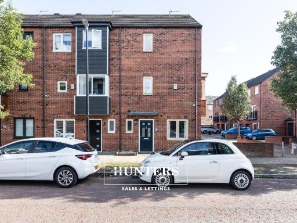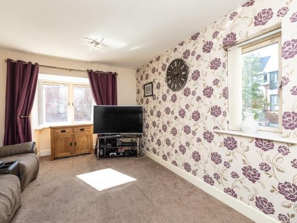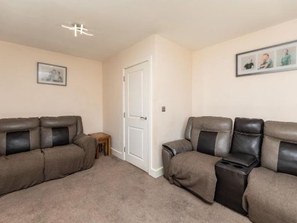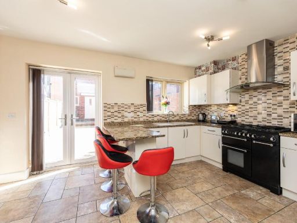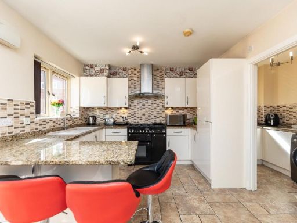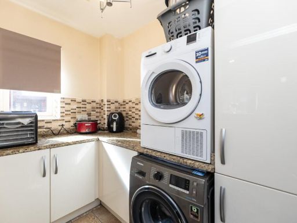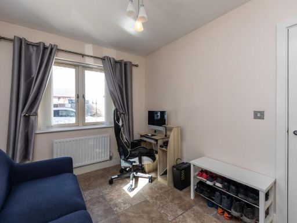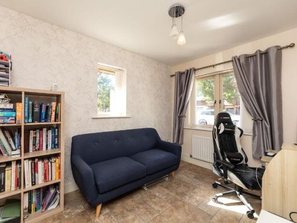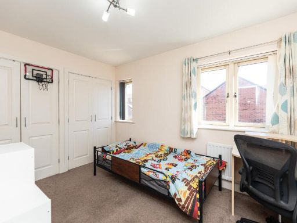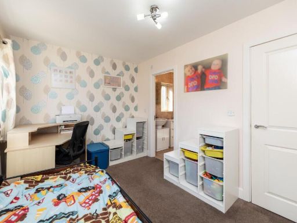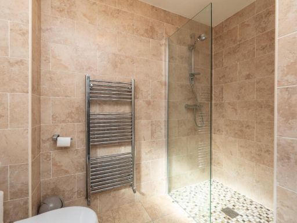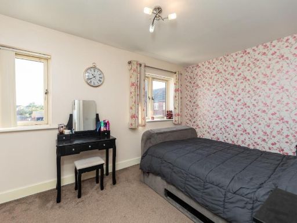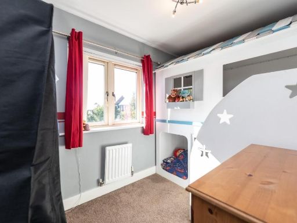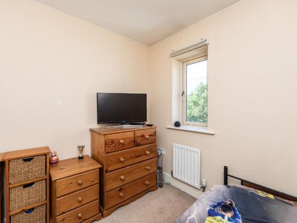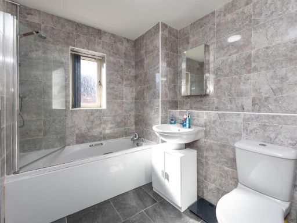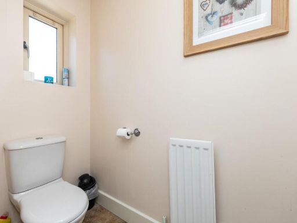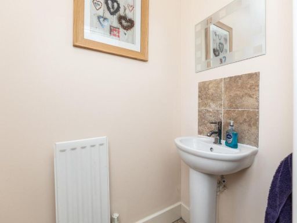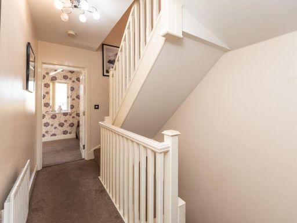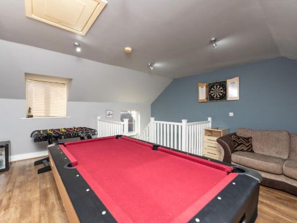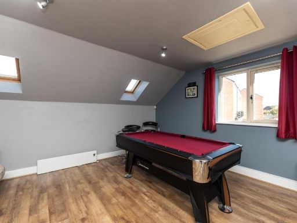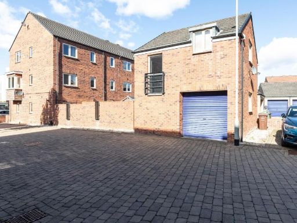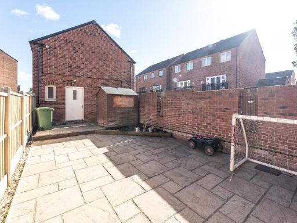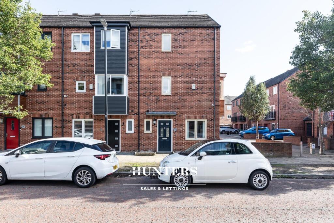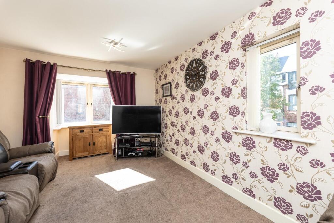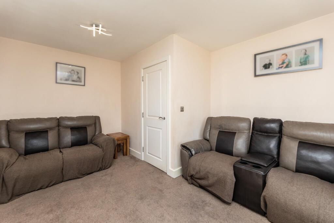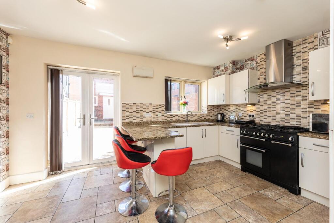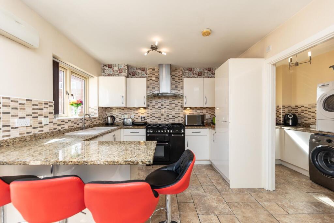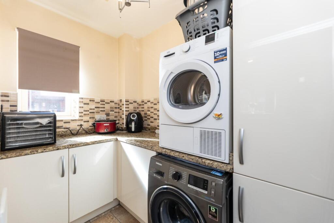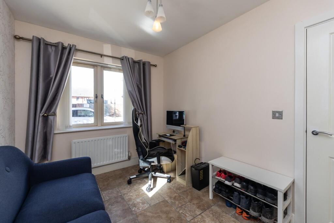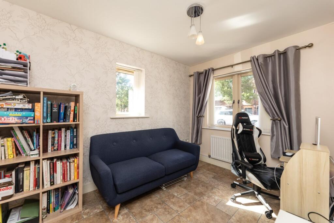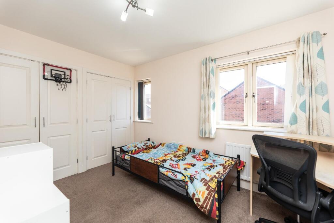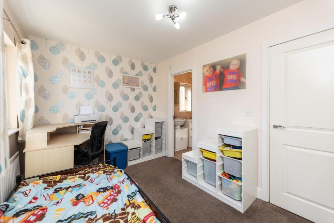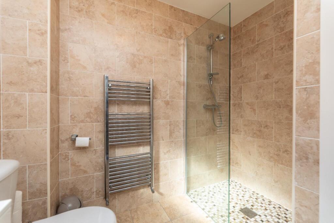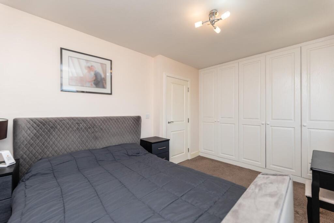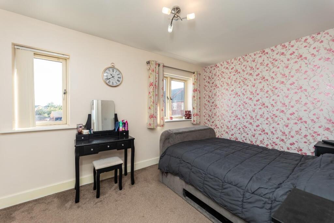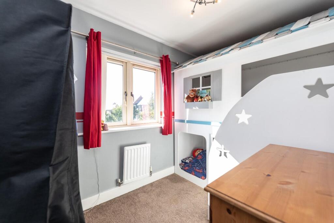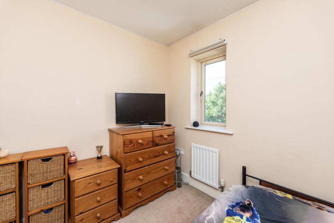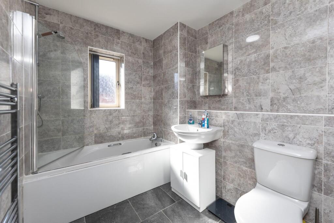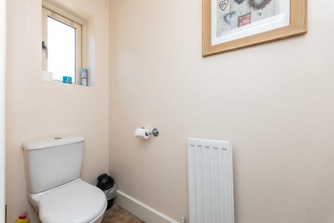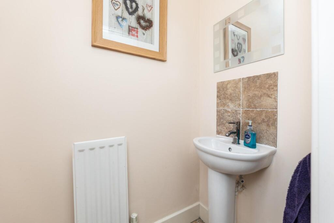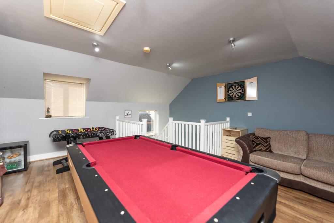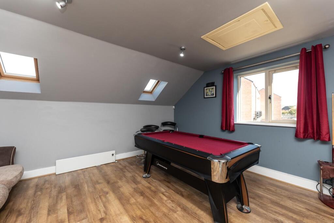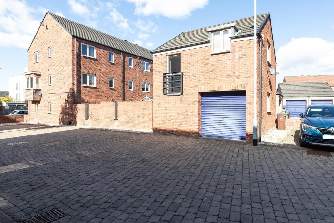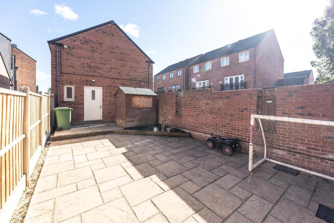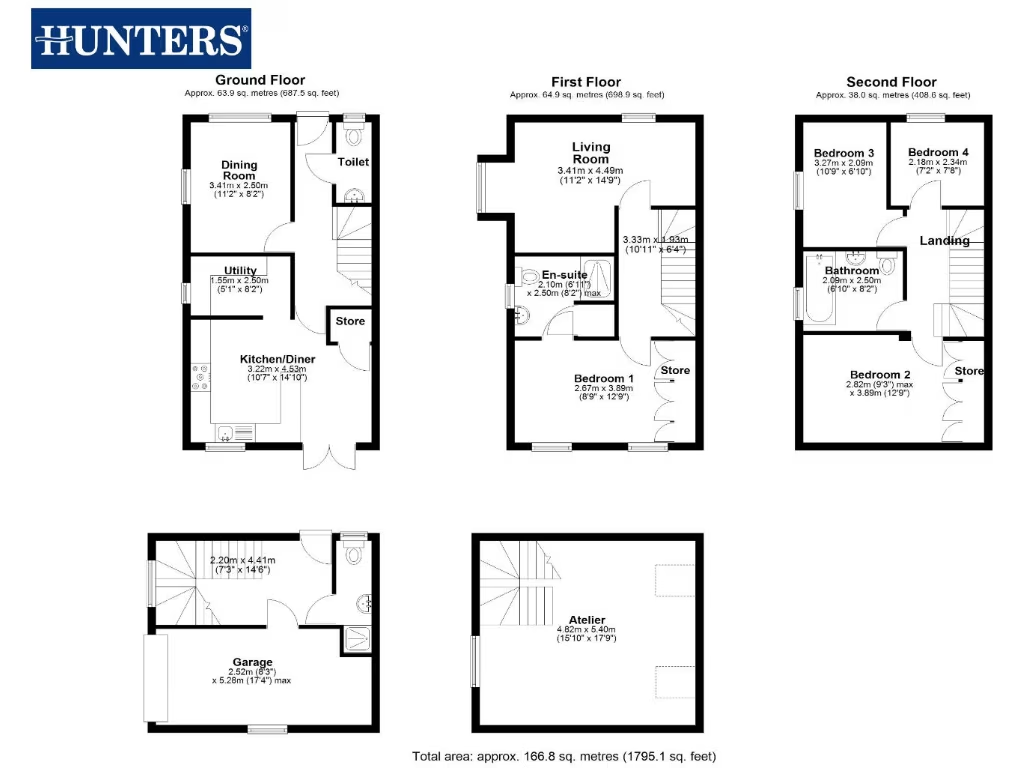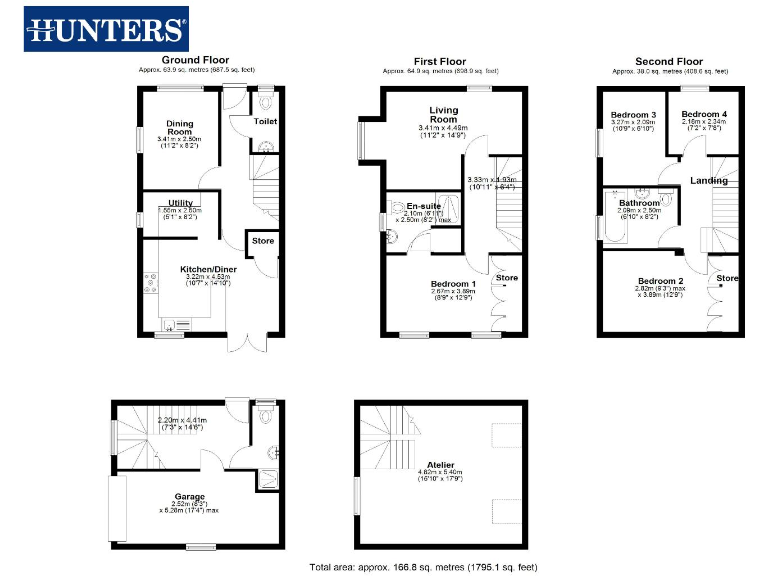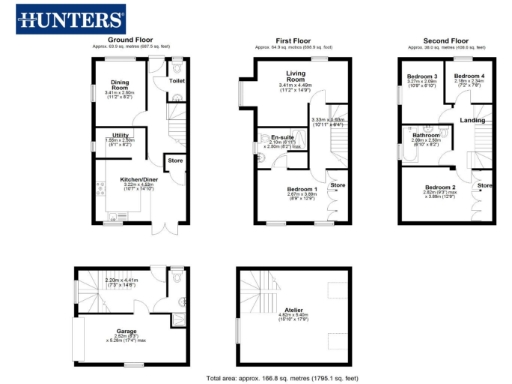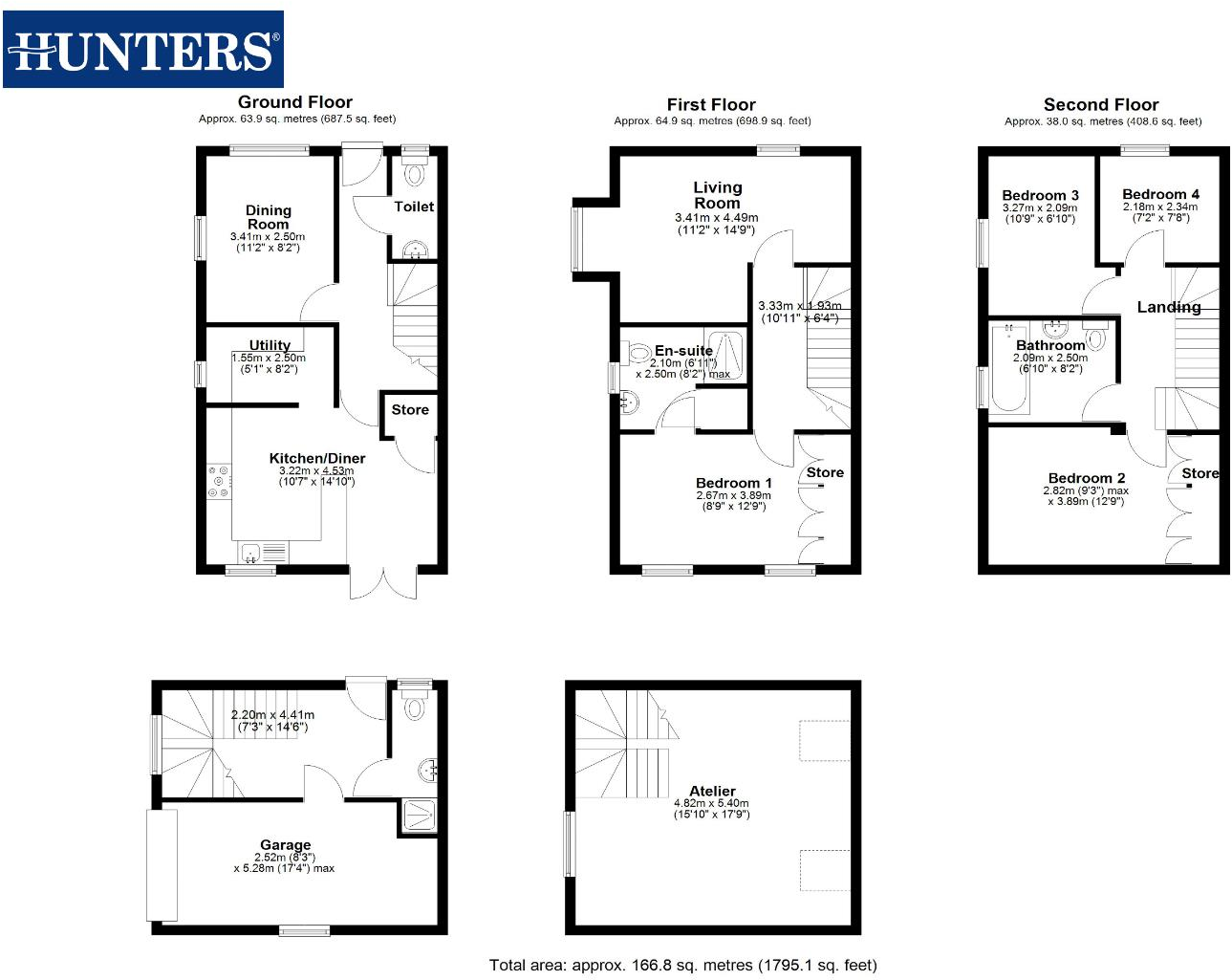Summary - 12 BEESTON WAY ALLERTON BYWATER CASTLEFORD WF10 2AG
4 bed 2 bath End of Terrace
Spacious family townhouse near shops, schools and Junction 32 retail.
Four bedrooms across three storeys with en-suite to principal bedroom
Atelier above garage—currently a games room or flexible studio
Private rear garden with small, low-maintenance plot
Allocated parking space behind garage plus garage storage
Utility room and downstairs WC for practical family use
EPC rating C; mains gas boiler with radiators, double glazing
Built 2003–2006; freehold with cavity wall insulation (assumed)
Higher local crime rate—consider security and insurance implications
This three-storey end-terrace townhouse offers flexible family living across 1,795 sq ft with four bedrooms, two bathrooms and an atelier above the garage. The layout includes a ground-floor kitchen/diner, separate reception rooms, utility and a convenient downstairs WC — useful for busy households. The private rear garden and allocated parking behind the garage add low-maintenance outdoor space and secure parking.
Built in the mid-2000s, the house benefits from double glazing, mains gas central heating and cavity wall insulation. The principal bedroom includes an en-suite and built-in storage; two further bedrooms also offer fitted cupboards. EPC rating C and council tax band C make running costs reasonable for the size and age of the home.
Location is a strong selling point: local shops, bus routes, schools rated Good, and Junction 32 retail and Xscape are close by. The setting also gives quick access to surrounding countryside and nearby towns such as Castleford and Pontefract, useful for commuting and family days out.
Notable concerns are factual: the plot is compact and the property sits in an area with higher recorded crime, which buyers should factor into offer decisions and personal security measures. The house is described as average-sized internally for its square footage and may suit buyers seeking low-maintenance, modern living rather than extensive gardens or large grounds.
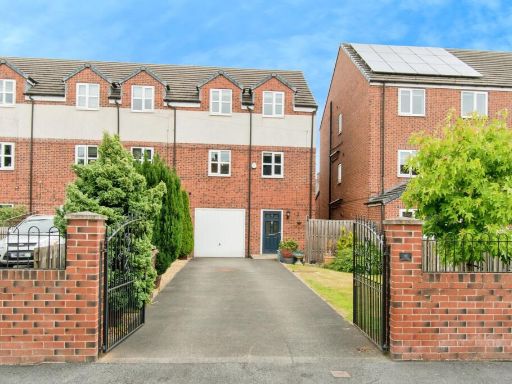 4 bedroom end of terrace house for sale in School Street, Castleford, West Yorkshire, WF10 — £230,000 • 4 bed • 1 bath • 1528 ft²
4 bedroom end of terrace house for sale in School Street, Castleford, West Yorkshire, WF10 — £230,000 • 4 bed • 1 bath • 1528 ft²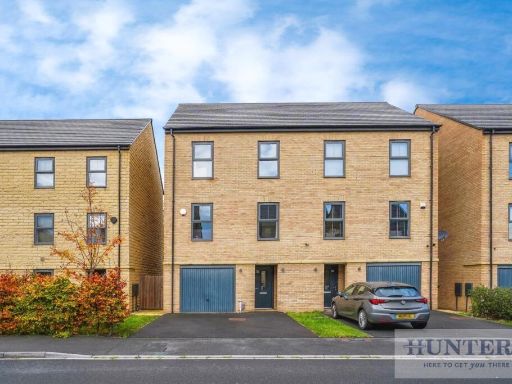 4 bedroom semi-detached house for sale in Voysey Avenue, Castleford, WF10 — £310,000 • 4 bed • 3 bath • 1150 ft²
4 bedroom semi-detached house for sale in Voysey Avenue, Castleford, WF10 — £310,000 • 4 bed • 3 bath • 1150 ft² 4 bedroom town house for sale in Stonecrop Drive, Castleford, WF10 — £250,000 • 4 bed • 3 bath • 843 ft²
4 bedroom town house for sale in Stonecrop Drive, Castleford, WF10 — £250,000 • 4 bed • 3 bath • 843 ft²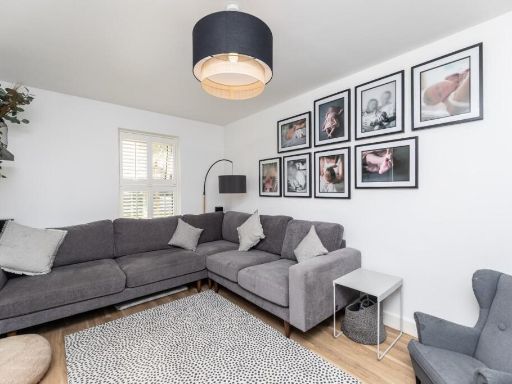 4 bedroom semi-detached house for sale in Haydock Avenue, Castleford, WF10 — £325,000 • 4 bed • 3 bath • 1812 ft²
4 bedroom semi-detached house for sale in Haydock Avenue, Castleford, WF10 — £325,000 • 4 bed • 3 bath • 1812 ft²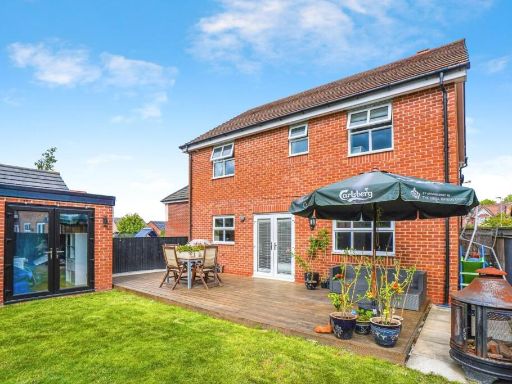 4 bedroom detached house for sale in Netherwood Avenue, Castleford, West Yorkshire, WF10 — £340,000 • 4 bed • 3 bath • 1455 ft²
4 bedroom detached house for sale in Netherwood Avenue, Castleford, West Yorkshire, WF10 — £340,000 • 4 bed • 3 bath • 1455 ft²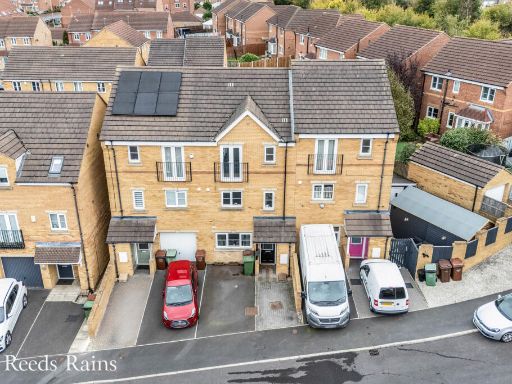 4 bedroom terraced house for sale in Foxglove Fold, Castleford, West Yorkshire, WF10 — £240,000 • 4 bed • 3 bath • 1319 ft²
4 bedroom terraced house for sale in Foxglove Fold, Castleford, West Yorkshire, WF10 — £240,000 • 4 bed • 3 bath • 1319 ft²