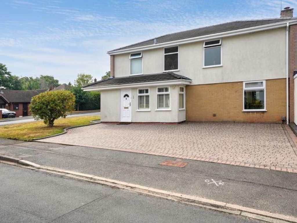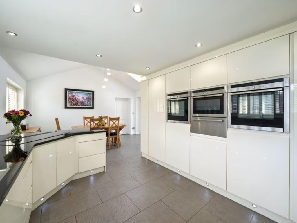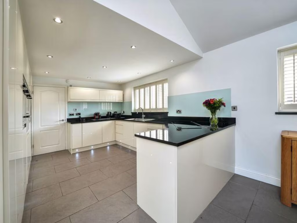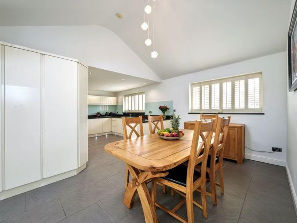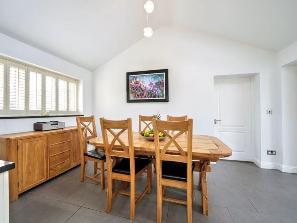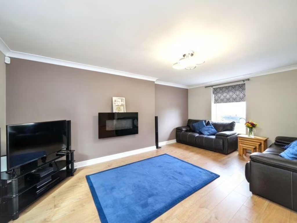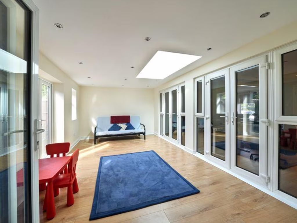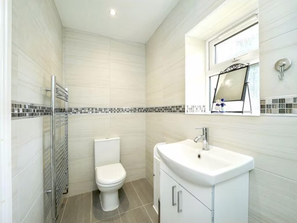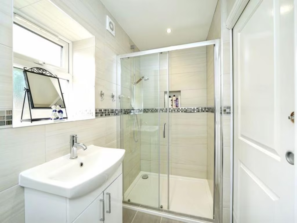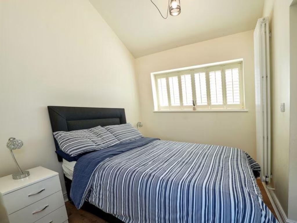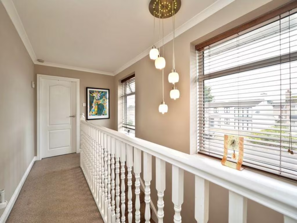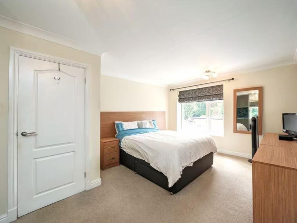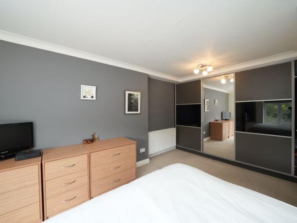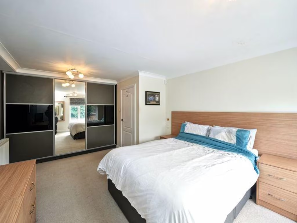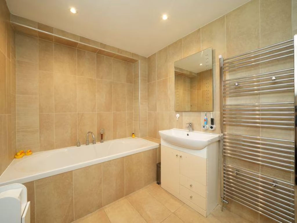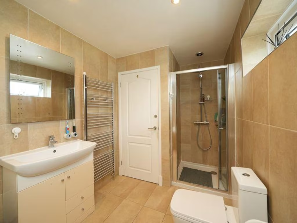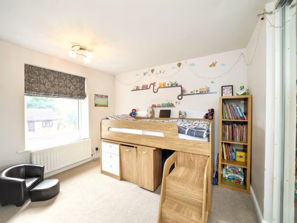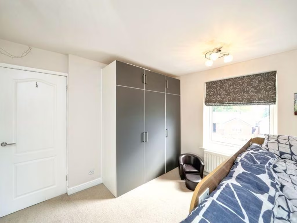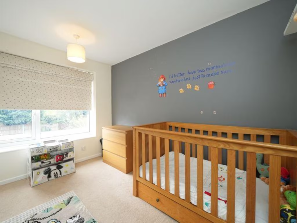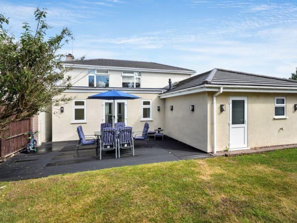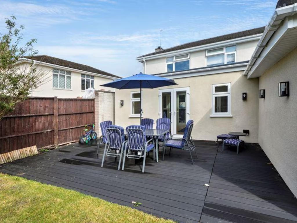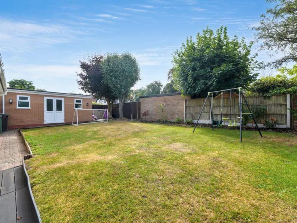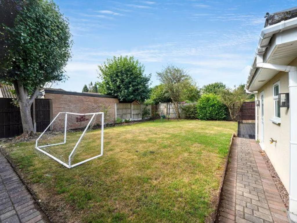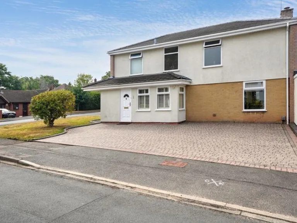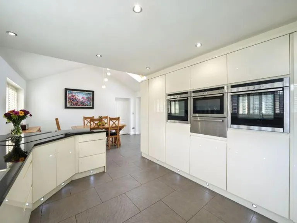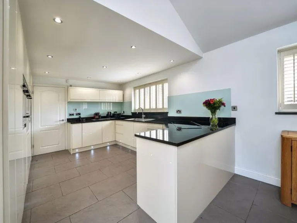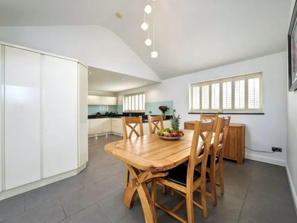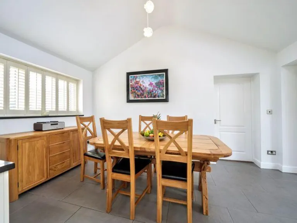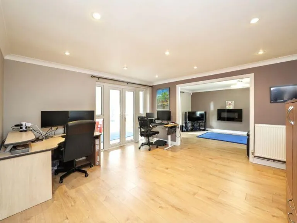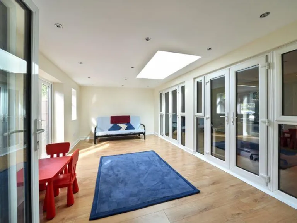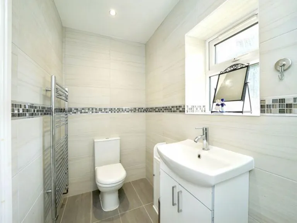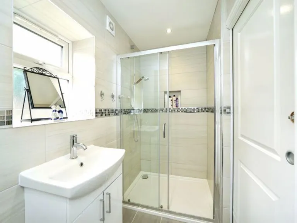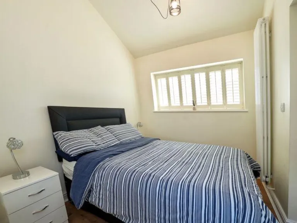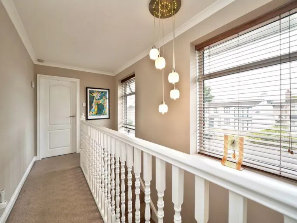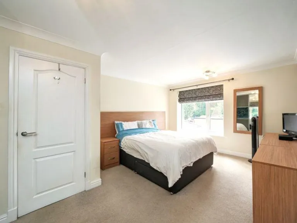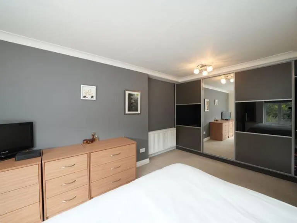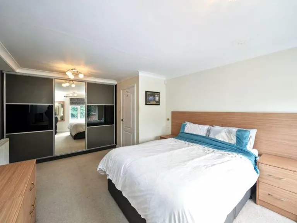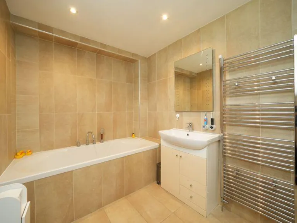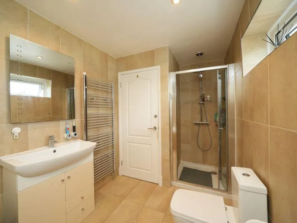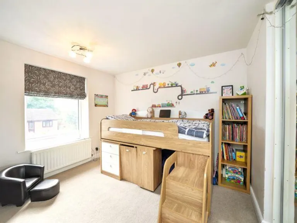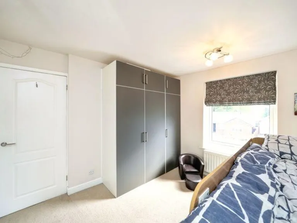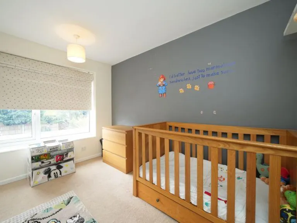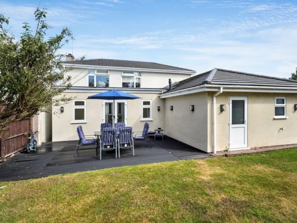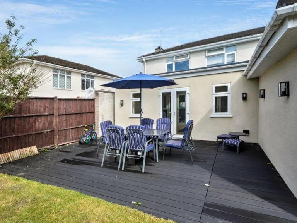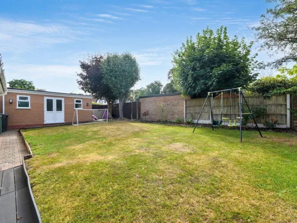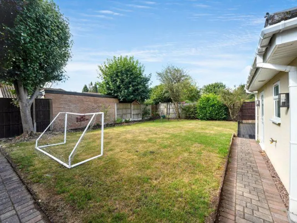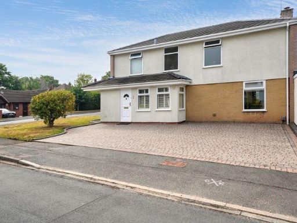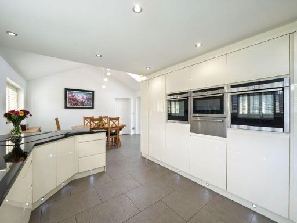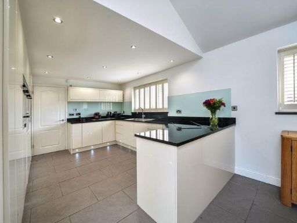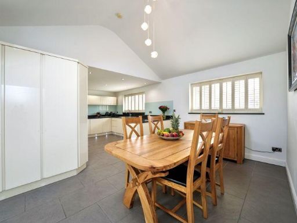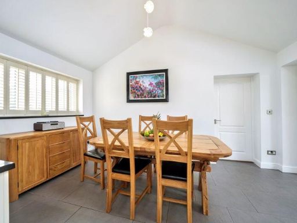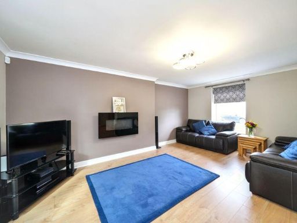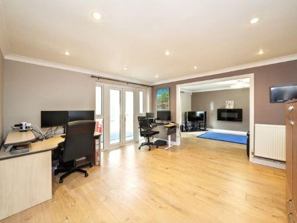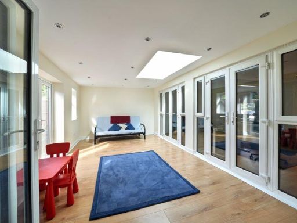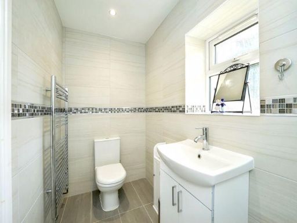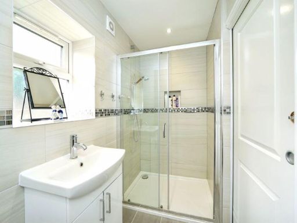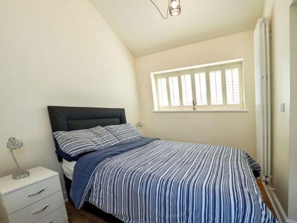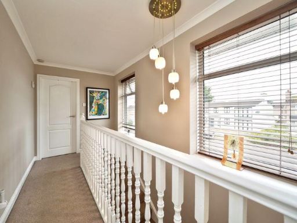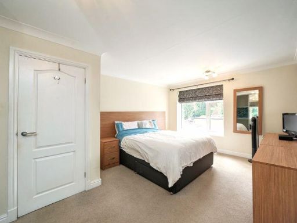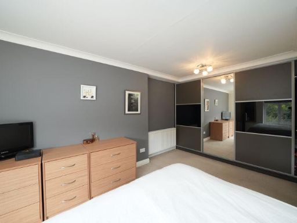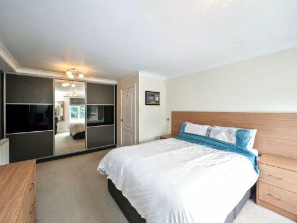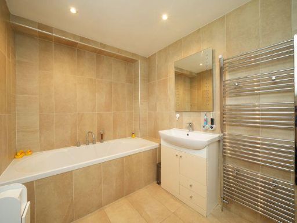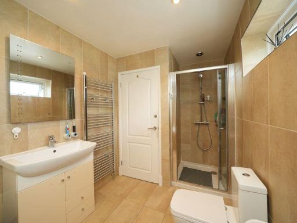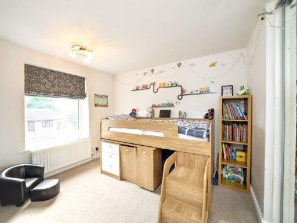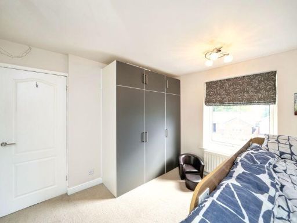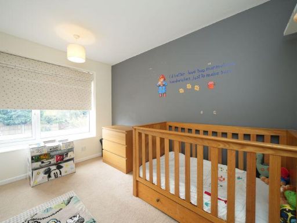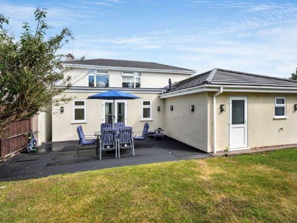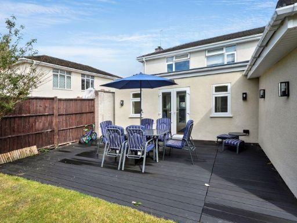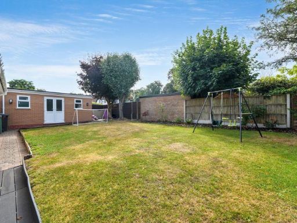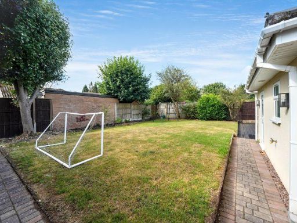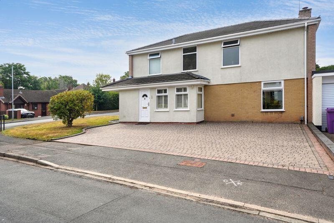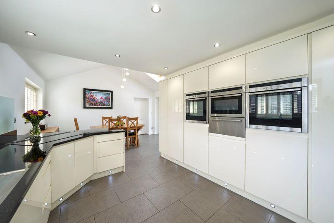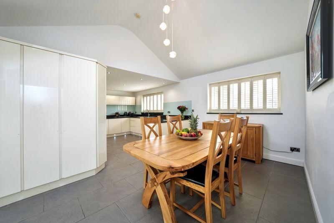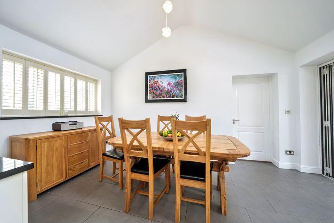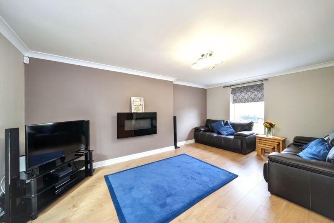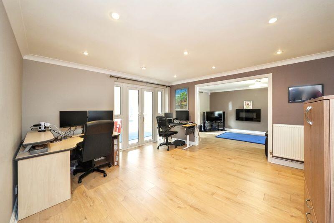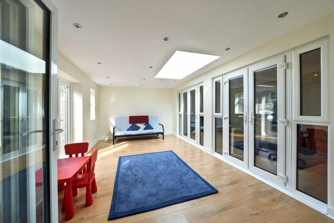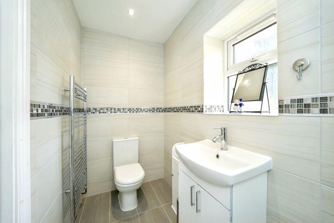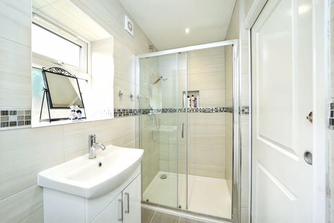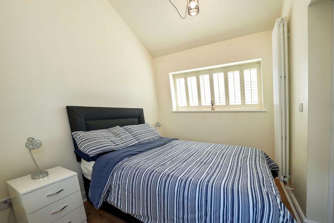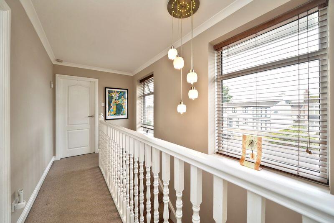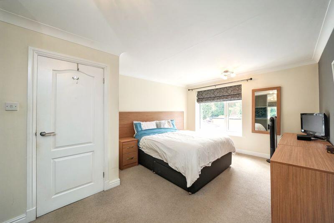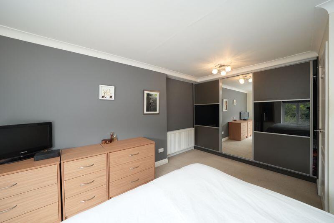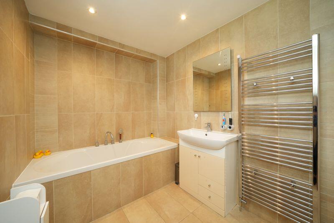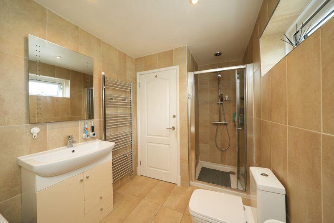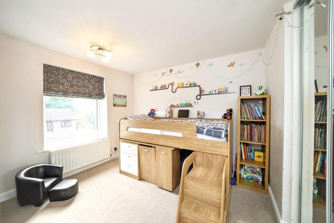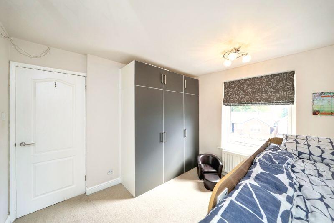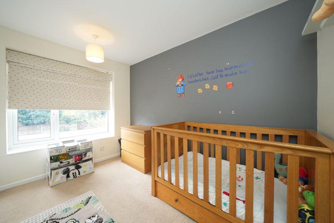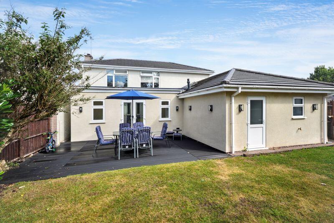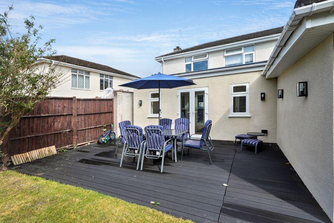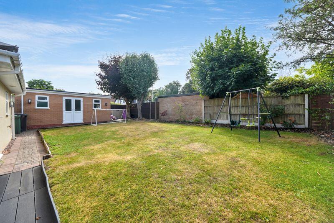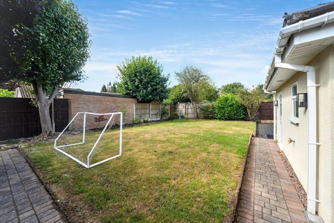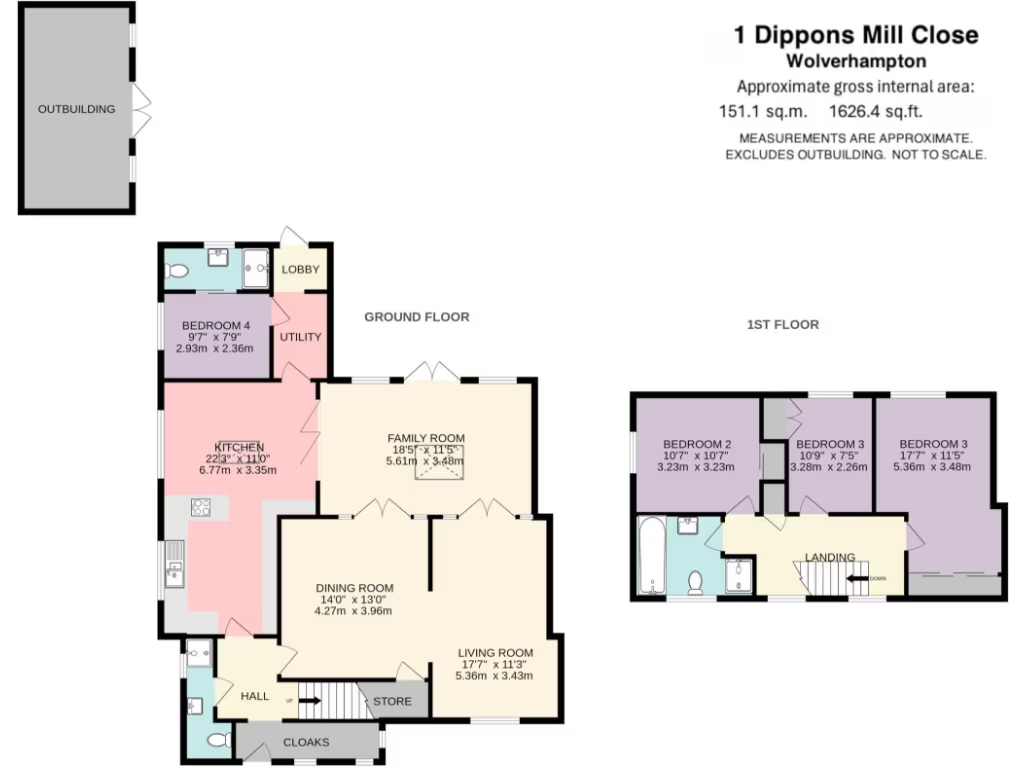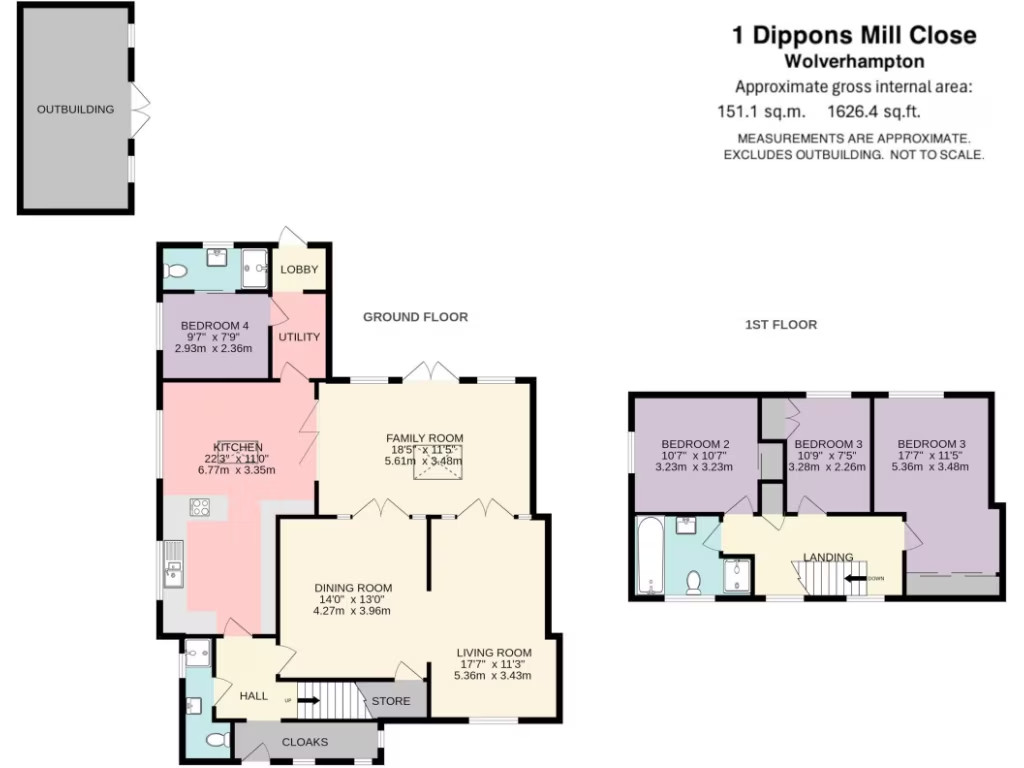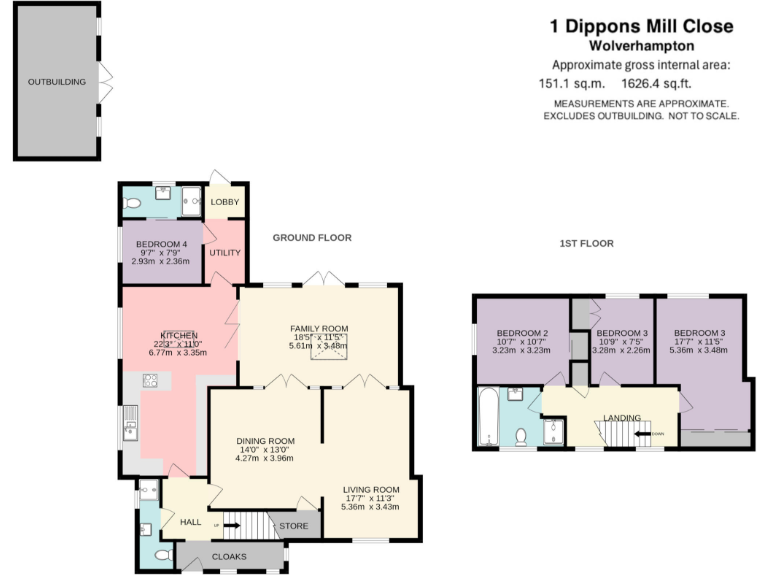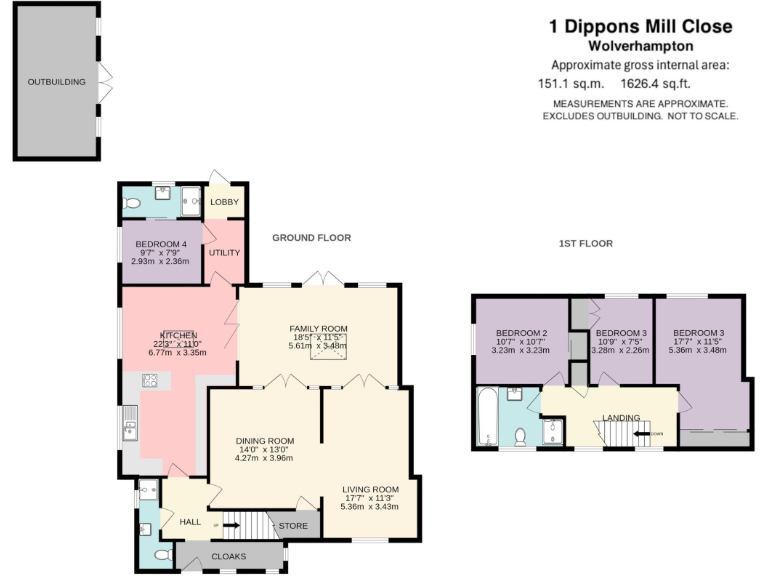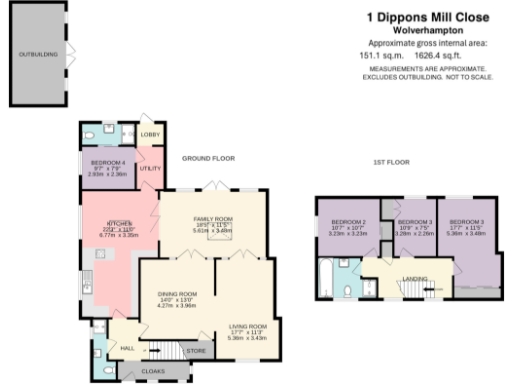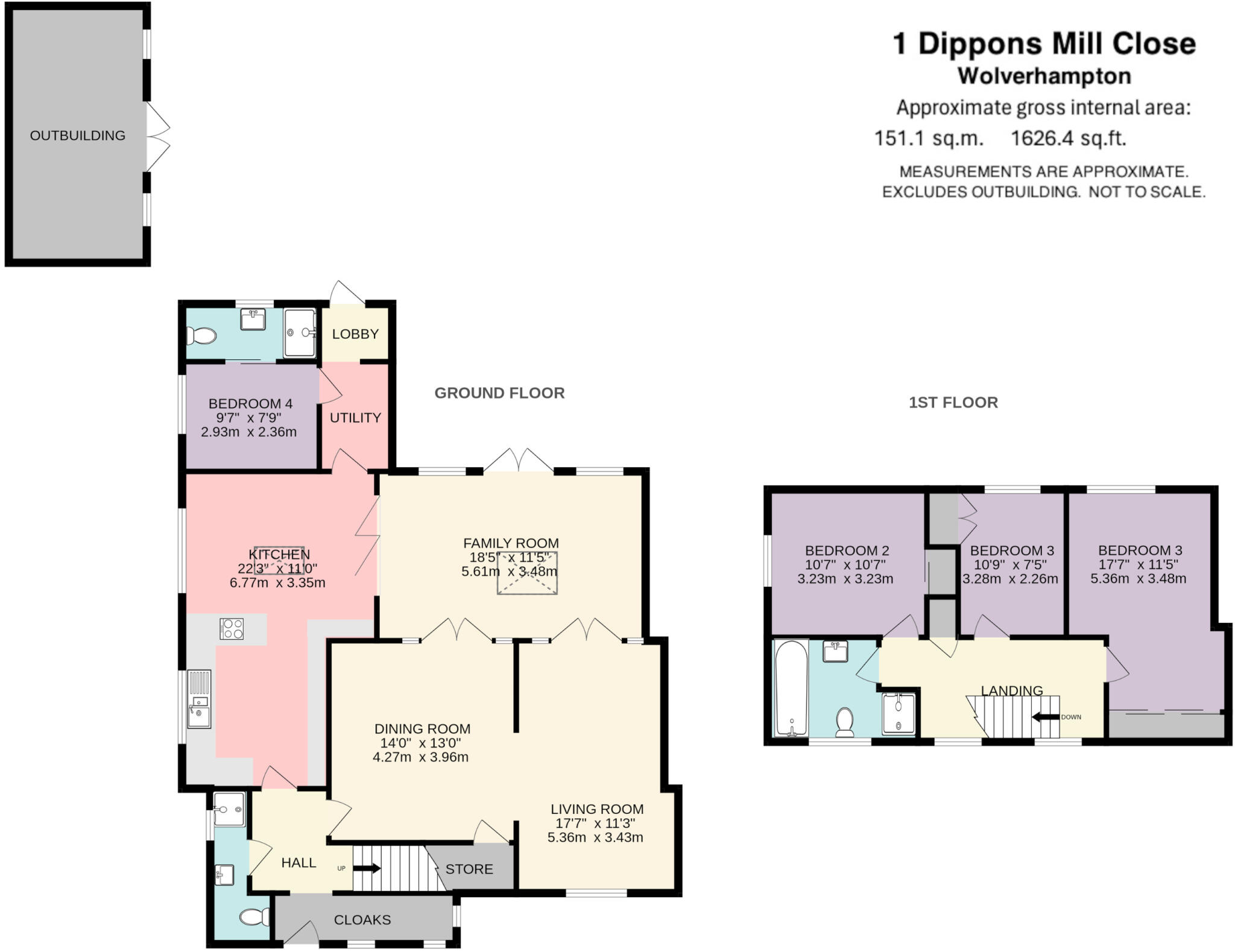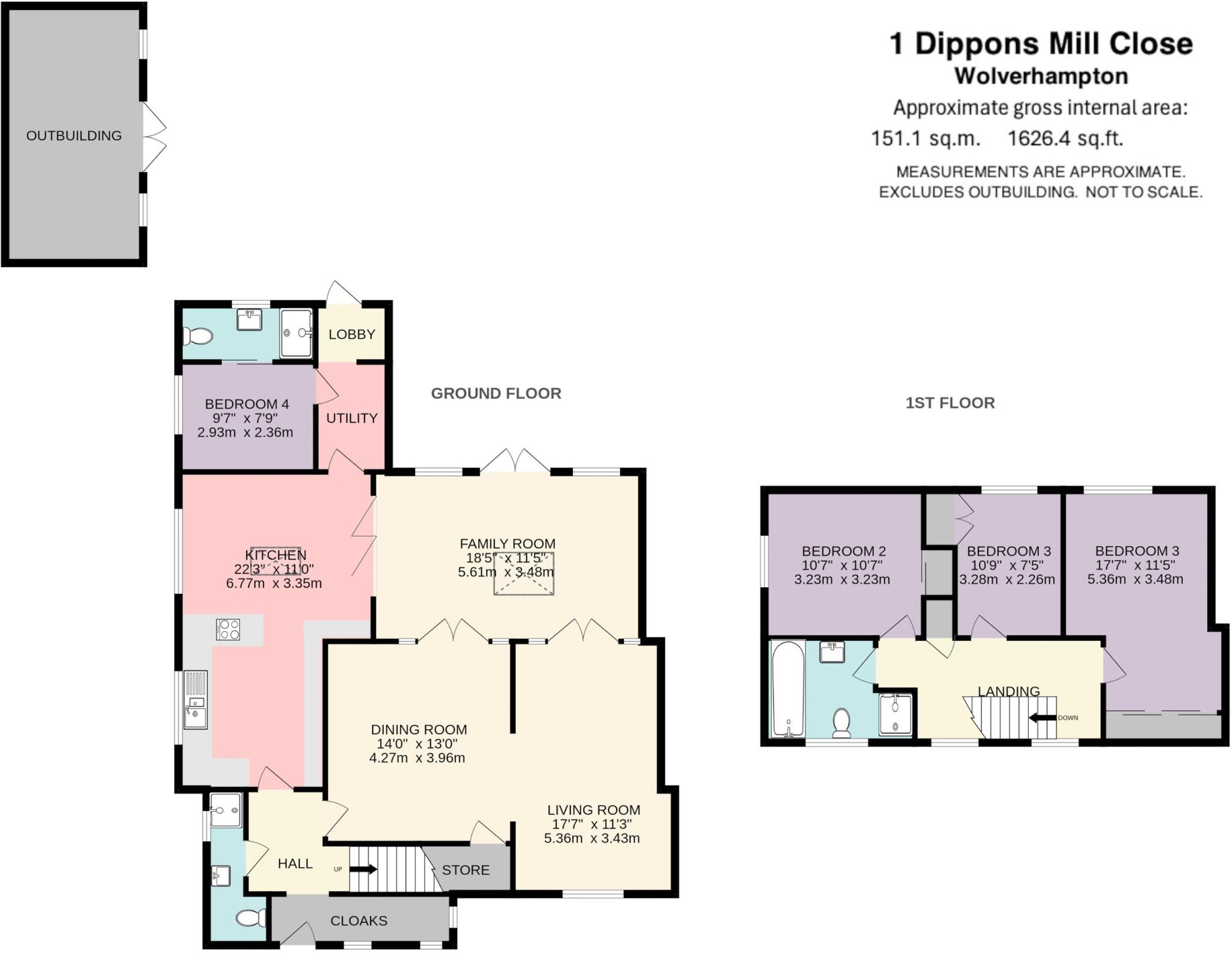Summary - 1 DIPPONS MILL CLOSE TETTENHALL WOOD WOLVERHAMPTON WV6 8HH
4 bed 3 bath Detached
Spacious, light-filled living with large garden and home office outbuilding.
Extended four-bedroom detached on a quiet corner cul-de-sac
Occupying a corner plot in a quiet cul-de-sac, this extended four-bedroom detached house delivers generous family living across about 1,626 sq ft. The home’s highlight is the impressive 22ft open-plan kitchen/dining/sitting space with granite worktops and Neff appliances, plus an 18ft family room with a skylight that floods the interior with light. A ground-floor double bedroom with en-suite adds flexible living or guest accommodation.
Outside, the large 0.14-acre plot includes a landscaped south-facing garden with composite decking and a brick-built outbuilding ideal for a home office or hobbies. Driveway parking for multiple vehicles and a separate side driveway add practical convenience. The property sits in an affluent Tettenhall Wood neighbourhood close to shops, cafés, and good primary schools, with fast broadband and very low local crime.
Practical points to note: council tax is above average for the area, and one nearby secondary (Smestow Academy) has an Ofsted rating of Inadequate, while several other local primary and secondary schools are rated Good or Outstanding. The property is freehold, flood risk is nil, and the layout is traditional rather than ultra-modern despite high-spec fittings. Overall this is a well-presented family home with versatile accommodation and strong commuter links to the A41 and M54.
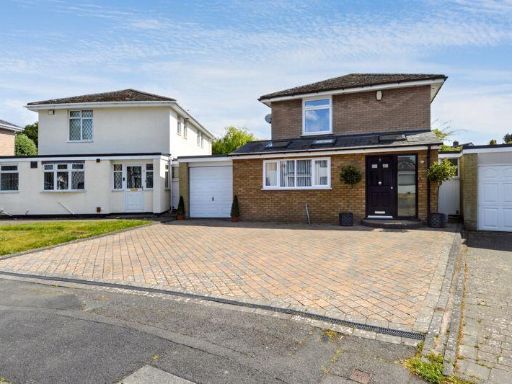 4 bedroom detached house for sale in Dippons Mill Close , Tettenhall Wood, Wolverhampton, WV6 — £475,000 • 4 bed • 2 bath • 1485 ft²
4 bedroom detached house for sale in Dippons Mill Close , Tettenhall Wood, Wolverhampton, WV6 — £475,000 • 4 bed • 2 bath • 1485 ft²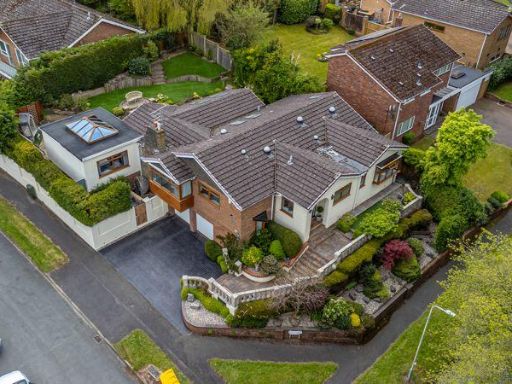 4 bedroom detached house for sale in Malthouse Lane, Tettenhall, Wolverhampton, WV6 — £599,950 • 4 bed • 3 bath • 2349 ft²
4 bedroom detached house for sale in Malthouse Lane, Tettenhall, Wolverhampton, WV6 — £599,950 • 4 bed • 3 bath • 2349 ft²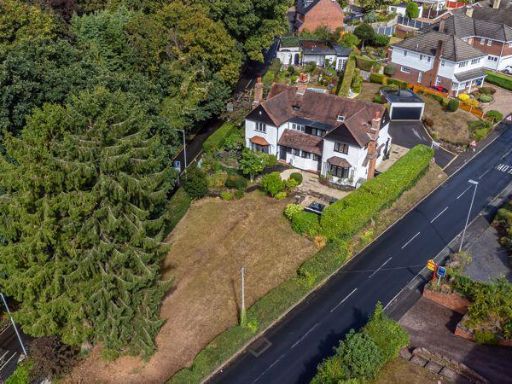 2 bedroom semi-detached house for sale in Mount Road, Tettenhall Wood, Wolverhampton, WV6 — £445,000 • 2 bed • 1 bath • 1276 ft²
2 bedroom semi-detached house for sale in Mount Road, Tettenhall Wood, Wolverhampton, WV6 — £445,000 • 2 bed • 1 bath • 1276 ft²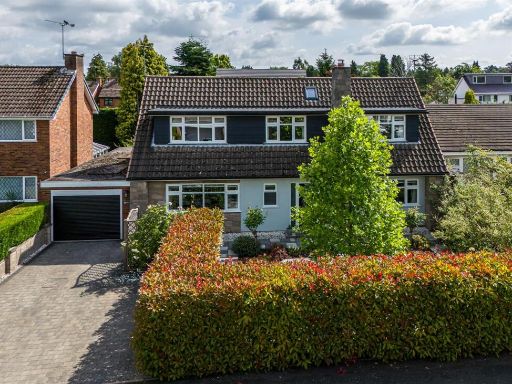 4 bedroom detached house for sale in 40 Cranmere Avenue, Tettenhall, Wolverhampton, WV6 8TS, WV6 — £629,950 • 4 bed • 2 bath • 2437 ft²
4 bedroom detached house for sale in 40 Cranmere Avenue, Tettenhall, Wolverhampton, WV6 8TS, WV6 — £629,950 • 4 bed • 2 bath • 2437 ft²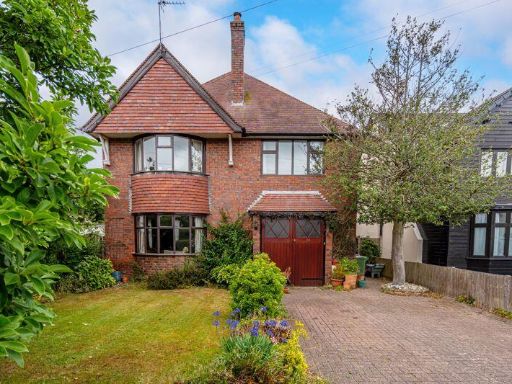 4 bedroom detached house for sale in Redhouse Road, Tettenhall, Wolverhampton, WV6 — £595,000 • 4 bed • 2 bath • 2264 ft²
4 bedroom detached house for sale in Redhouse Road, Tettenhall, Wolverhampton, WV6 — £595,000 • 4 bed • 2 bath • 2264 ft²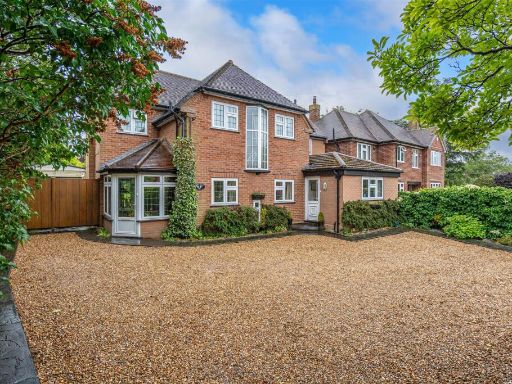 3 bedroom detached house for sale in 15 Wood Road, Tettenhall Wood, Wolverhampton, WV6 8NG, WV6 — £625,000 • 3 bed • 2 bath • 1817 ft²
3 bedroom detached house for sale in 15 Wood Road, Tettenhall Wood, Wolverhampton, WV6 8NG, WV6 — £625,000 • 3 bed • 2 bath • 1817 ft²