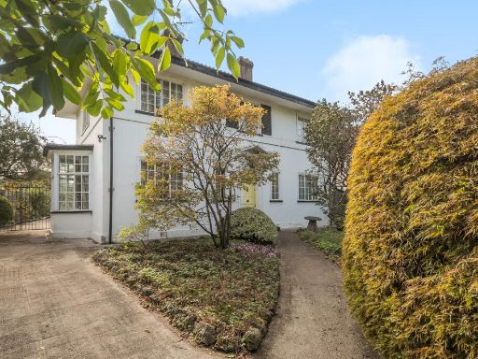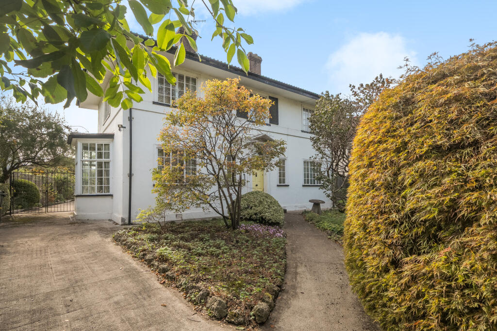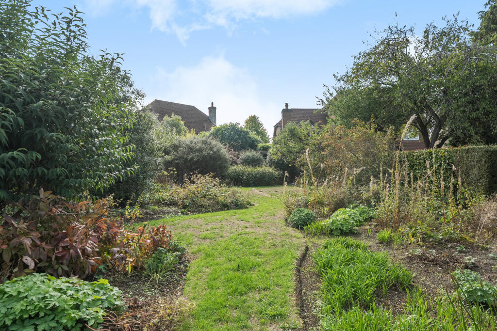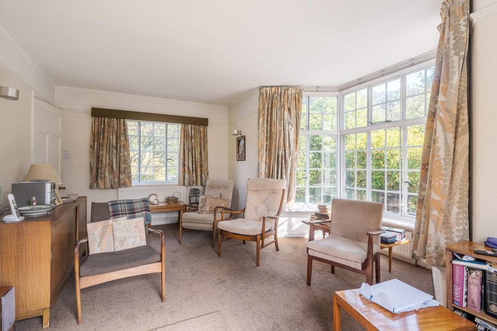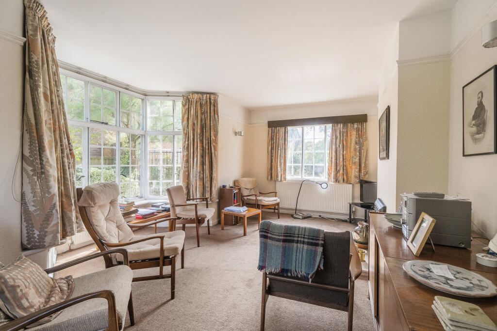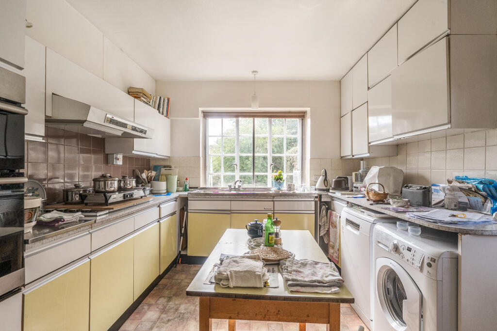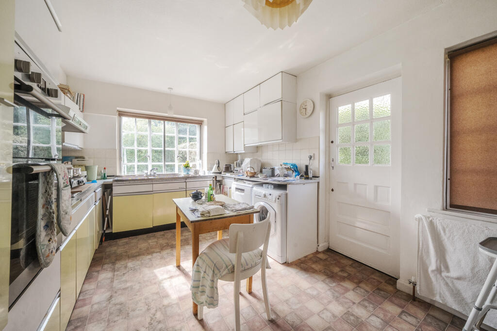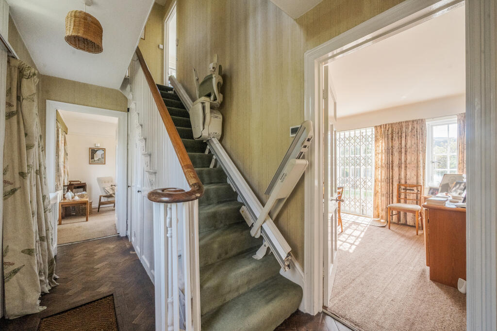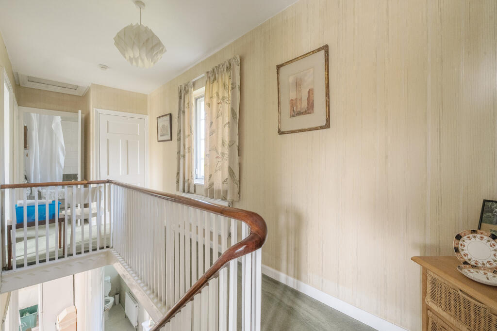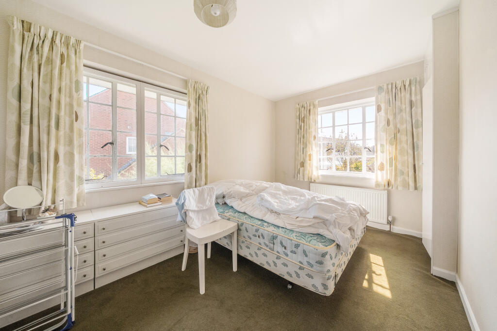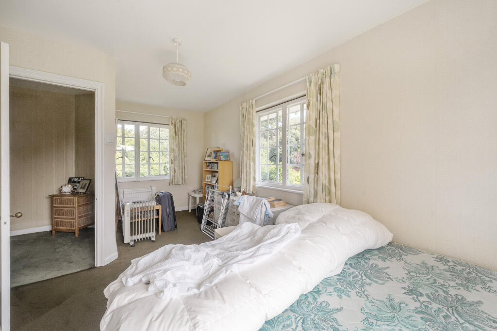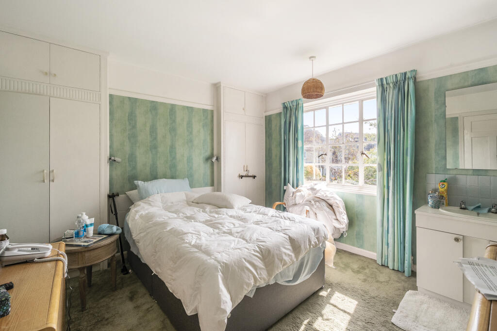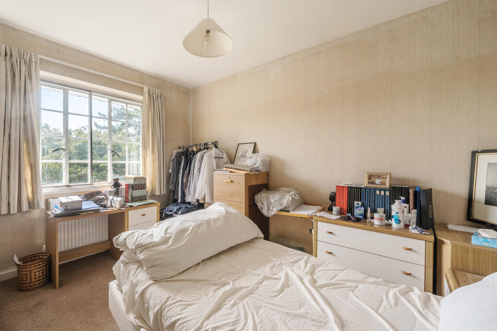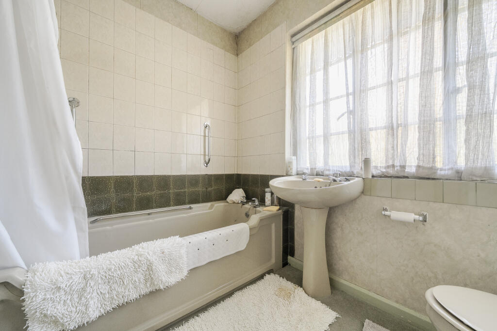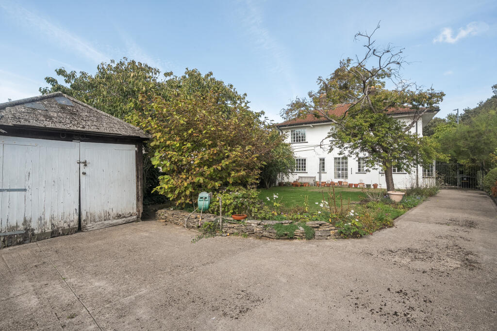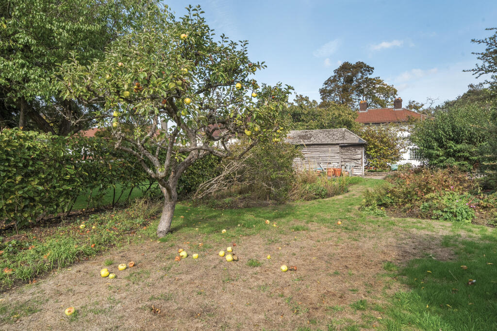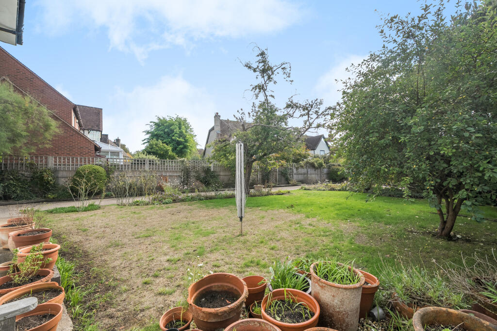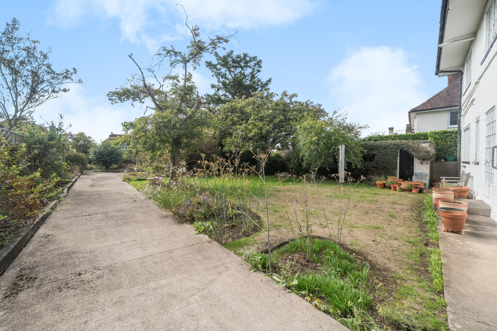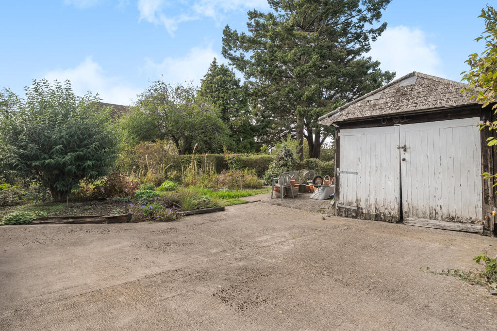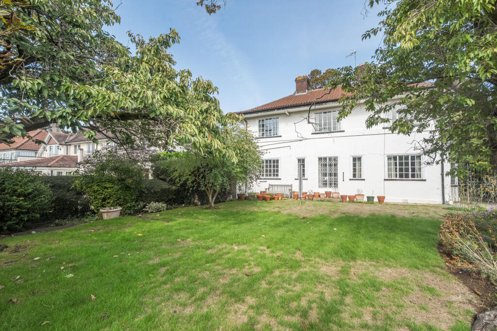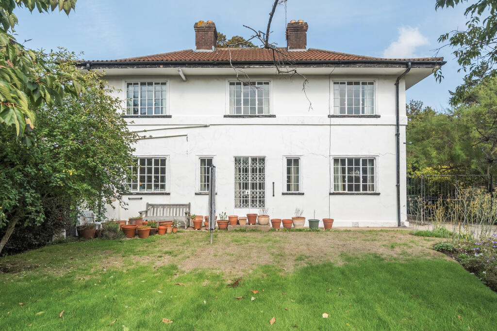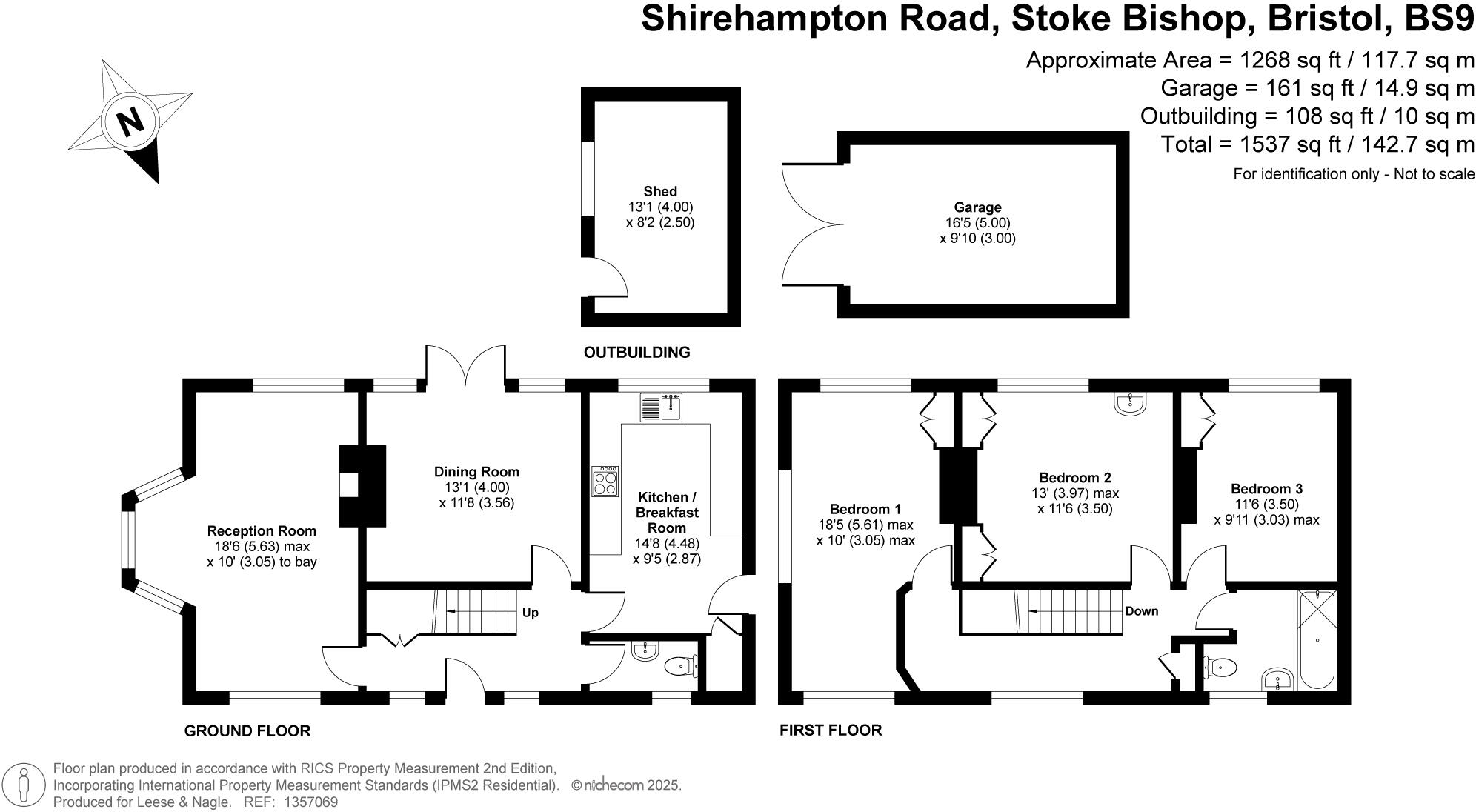- 1930s detached house with period features and high ceilings
- Large 0.22 acre plot; c.130ft south‑west facing rear garden
- Chain free — available for immediate purchase
- Three double bedrooms; master with potential en‑suite space
- Spacious reception rooms: bay sitting room and dining room
- Older timber garage and concrete side drive to garden
- Requires renovation; likely need for insulation and modernisation
- Oil central heating and expensive council tax to budget for
A handsome 1930s detached house set on a 0.22-acre (c.130ft) plot with a wide, south‑west facing rear garden. The house retains period proportions — high ceilings, bay windows and generous reception rooms — and sits well screened behind mature hedging and a landscaped driveway. Offered chain free, it will suit buyers who want immediate comfort with scope to improve over time.
The layout includes a welcoming central hall, triple‑aspect sitting room with bay, separate dining room with French doors, kitchen/breakfast room and a cloakroom on the ground floor. Upstairs are three double bedrooms overlooking the garden and a family bathroom; the master has space to incorporate an en‑suite. An older detached timber garage sits part way down the garden, accessed via a side drive.
The property is marketed with clear potential to extend, remodel or update — ideal for those seeking a long‑term family home or a downsizer who values garden space. Important practical points: the house needs renovation (cosmetic and likely thermal upgrades), heating runs from an oil‑fired boiler, the solid brick walls are assumed to lack insulation, and council tax is high. These factors are reflected in scope and cost for modernisation.








































