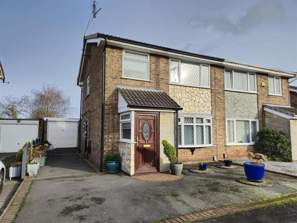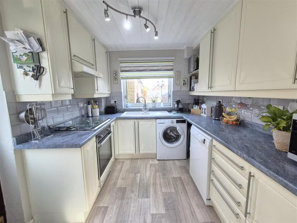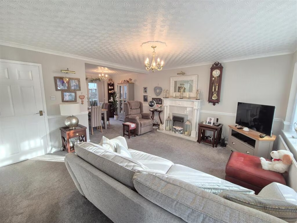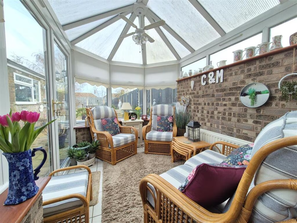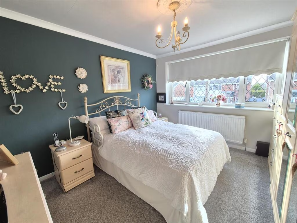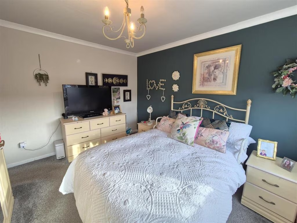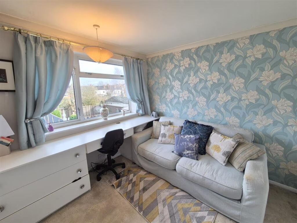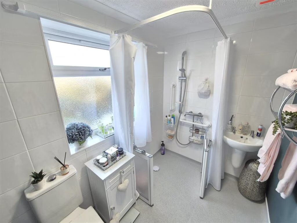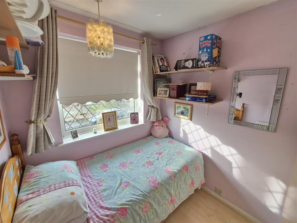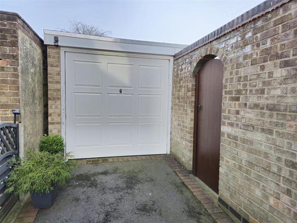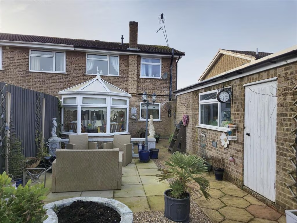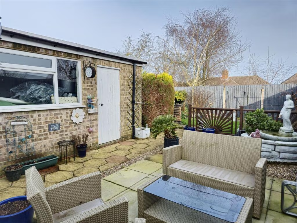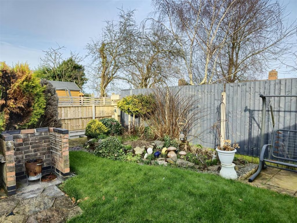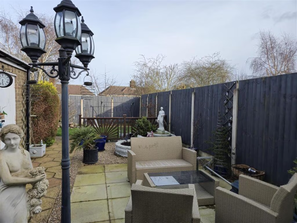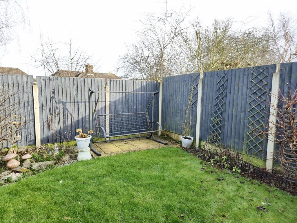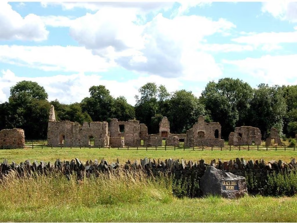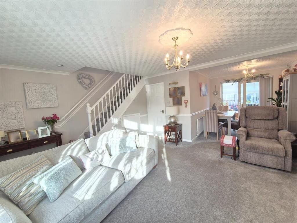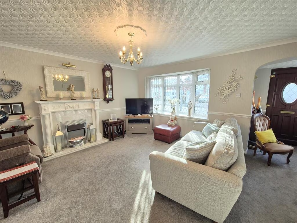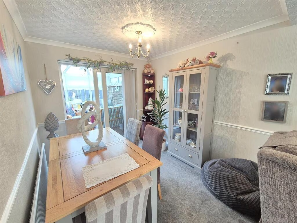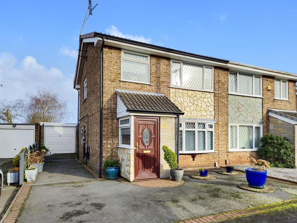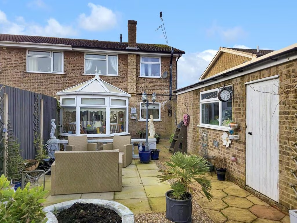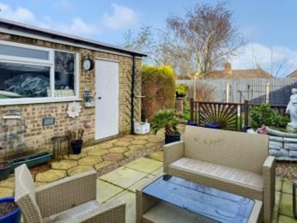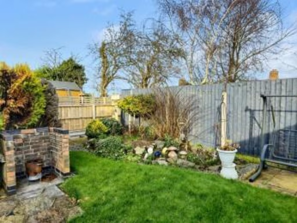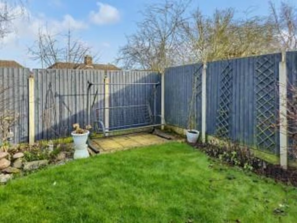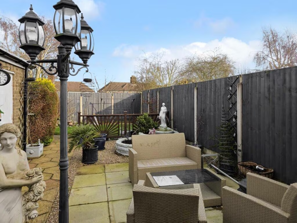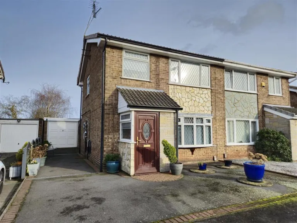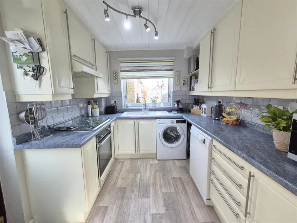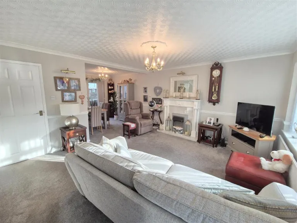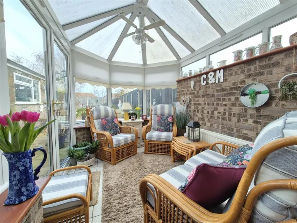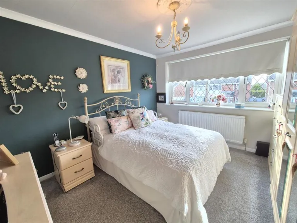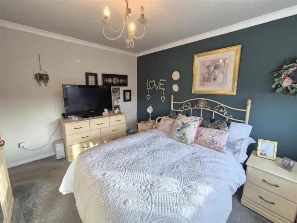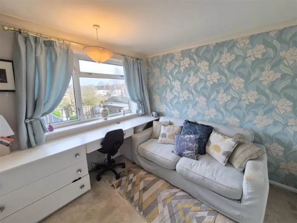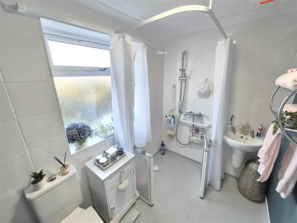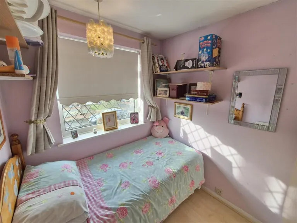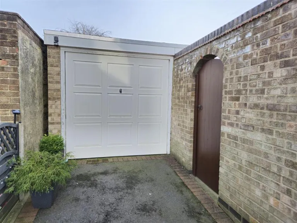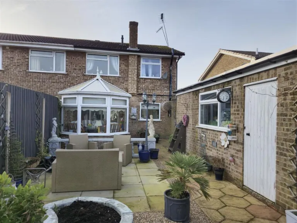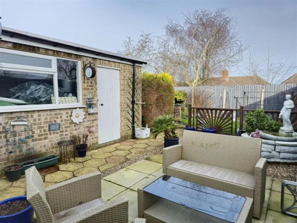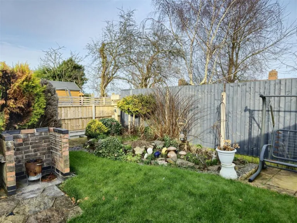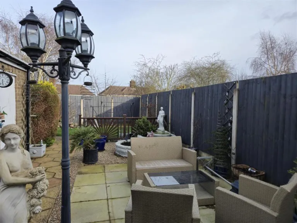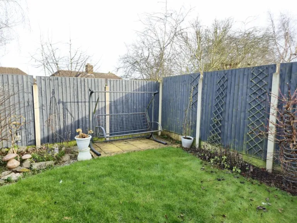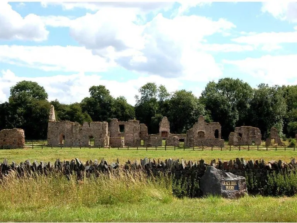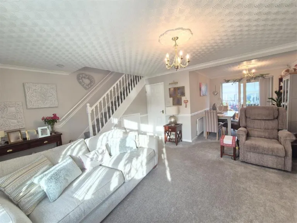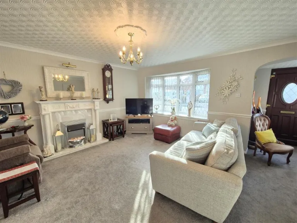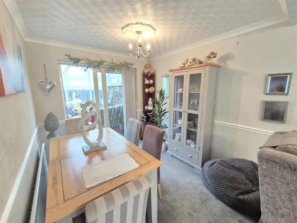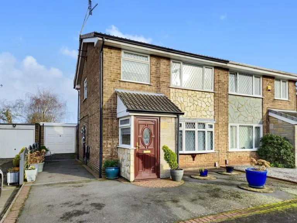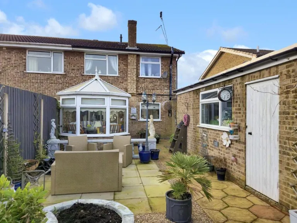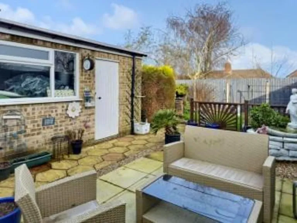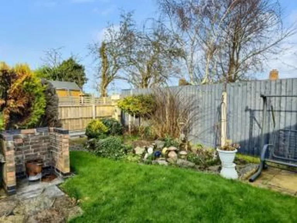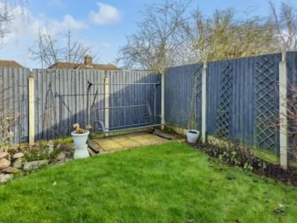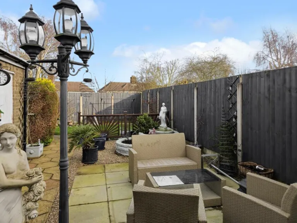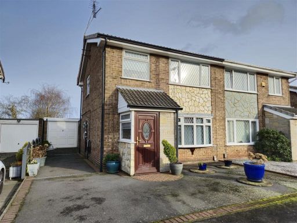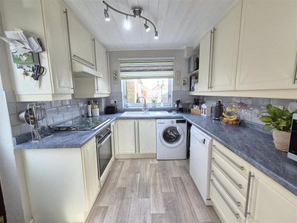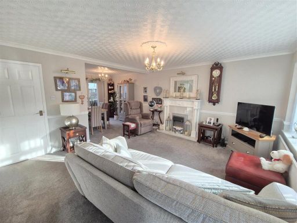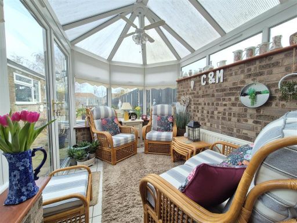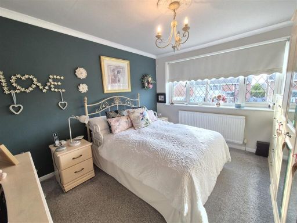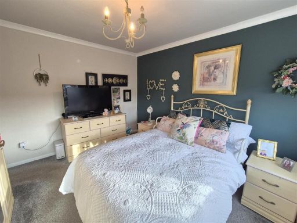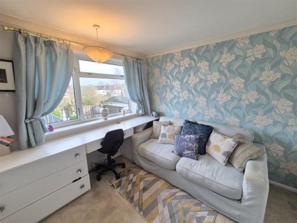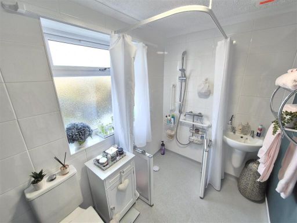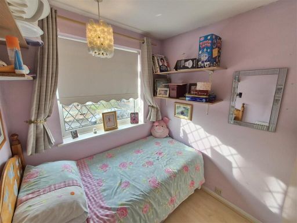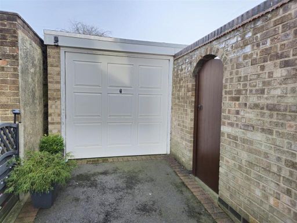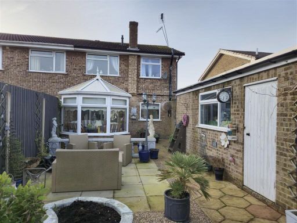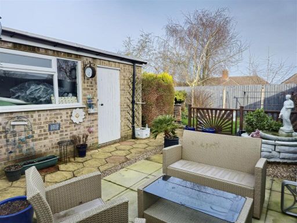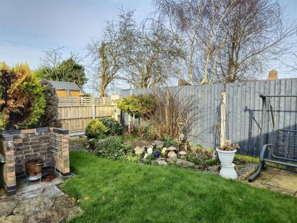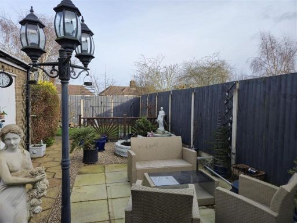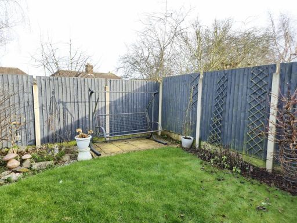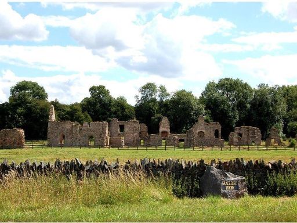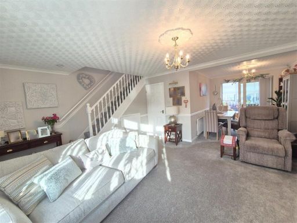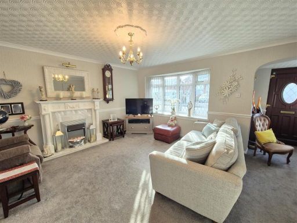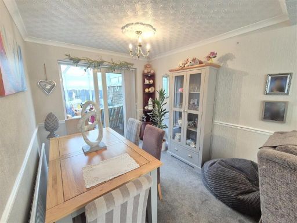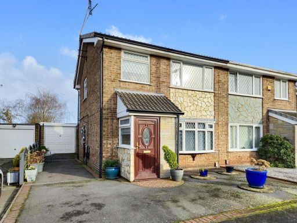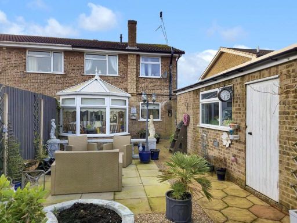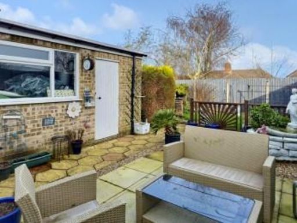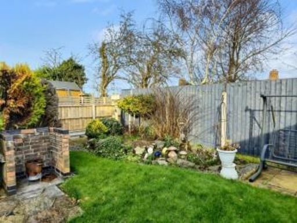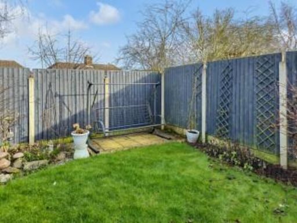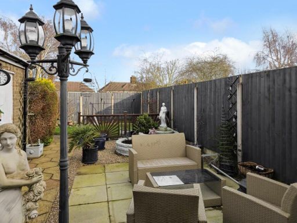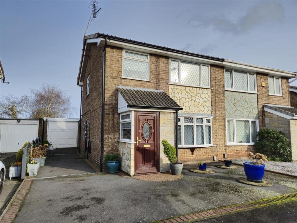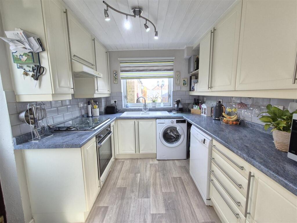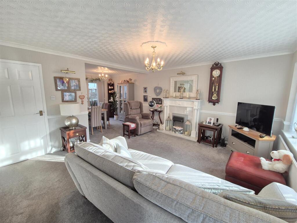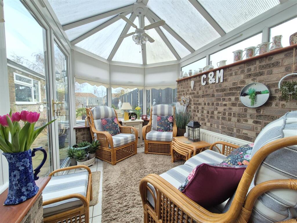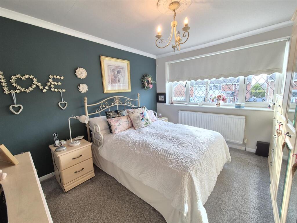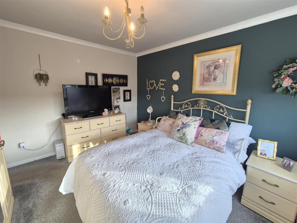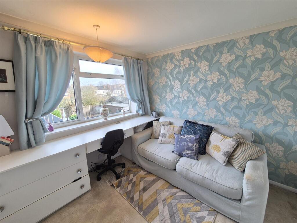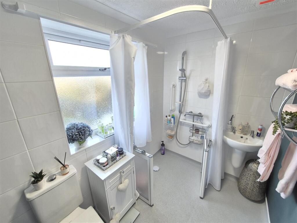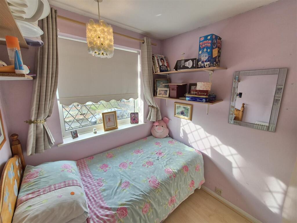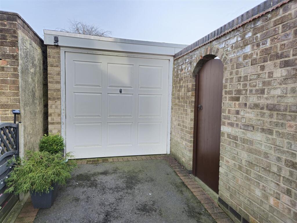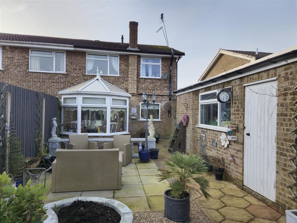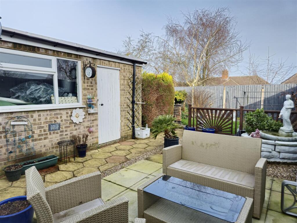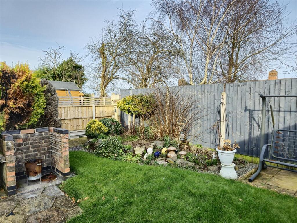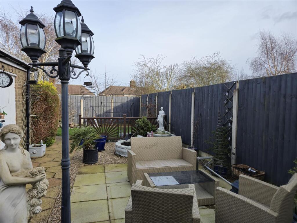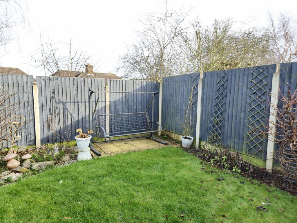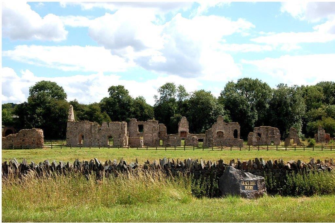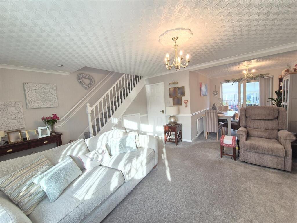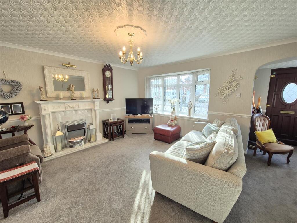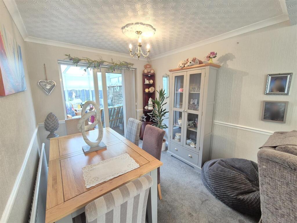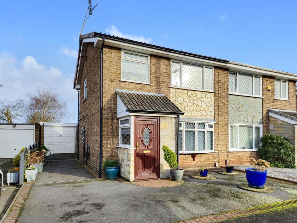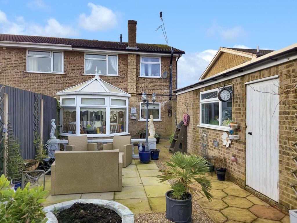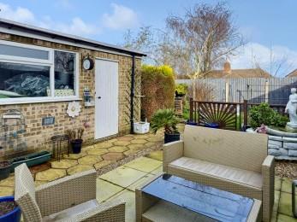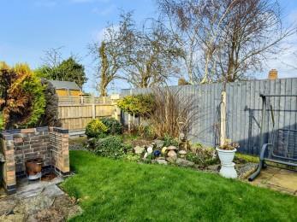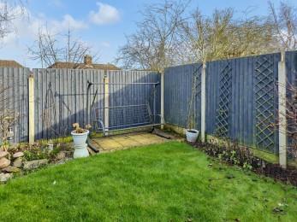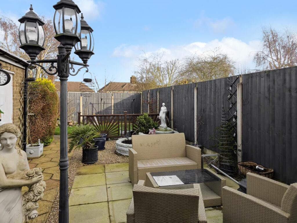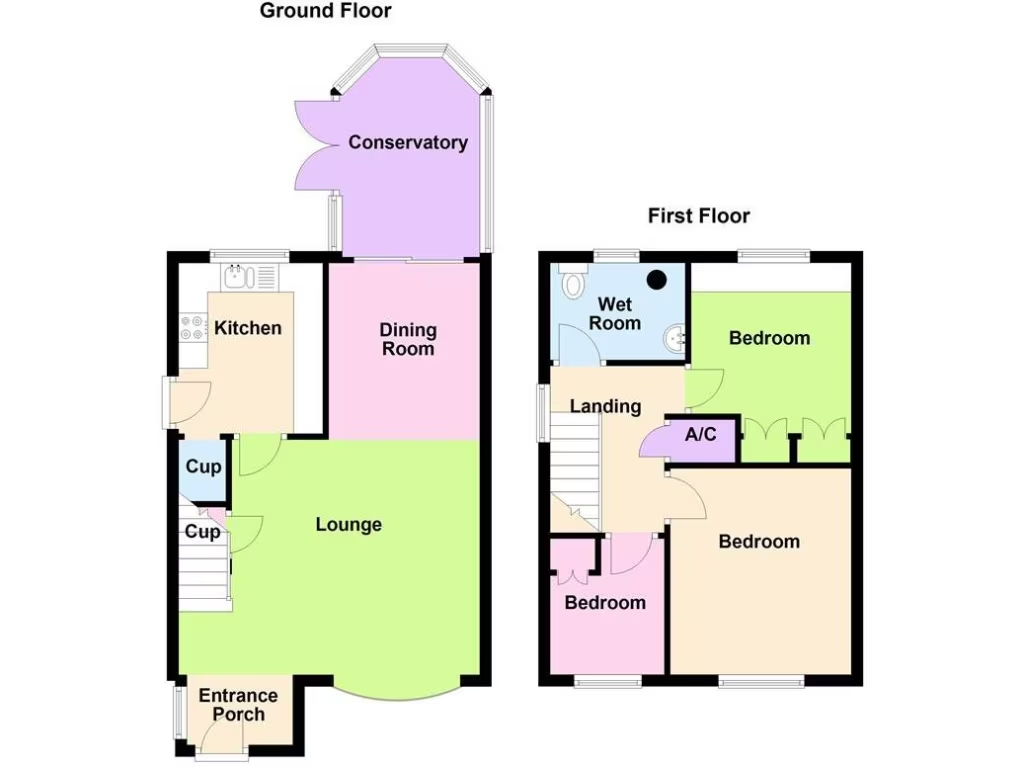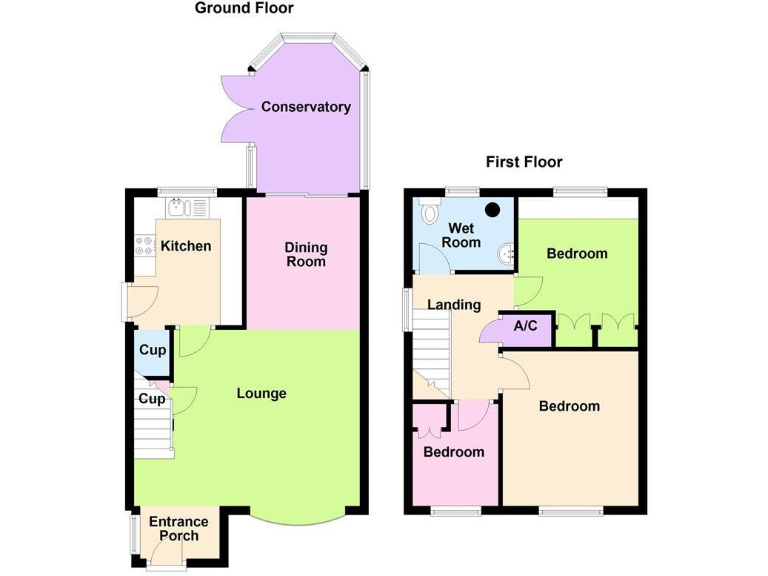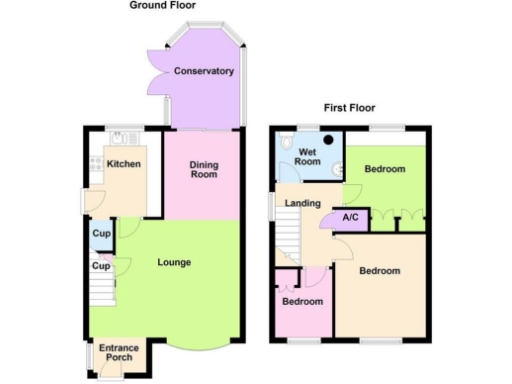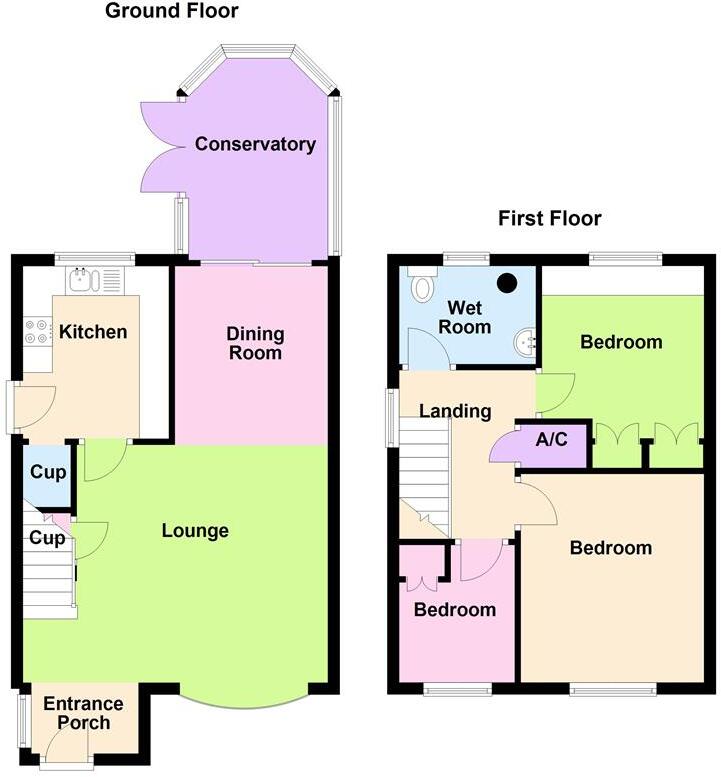Summary - 17, TITHE CLOSE, COALVILLE, THRINGSTONE LE67 8LZ
3 bed 1 bath Semi-Detached
Practical family home with garage, conservatory and scope to upgrade..
22ft open plan lounge/diner with conservatory and garden aspect
Detached garage plus driveway for multiple vehicles
Three good-sized bedrooms with first-floor wet room
EPC rating D; cavity walls assumed uninsulated
Built c.1967–75 — scope for modernisation and efficiency upgrades
Private paved rear garden with lawn and mature shrubs
Area shows above-average crime and higher deprivation indicators
Freehold tenure; cheap council tax band
This three-bedroom semi-detached house on a quiet cul-de-sac in Thringstone offers practical family living with low running costs and usable outdoor space. The ground floor opens into a 22ft lounge/diner, conservatory and a compact modern kitchen, creating a light, flexible living area that connects directly to a private rear garden. A detached garage and driveway provide secure parking for multiple vehicles.
Upstairs are three good-sized bedrooms and a first-floor wet room. The home benefits from mains gas heating, double glazing and an EPC rating of D. Built in the late 1960s/early 1970s, the property is solidly constructed but shows some older-build characteristics that give scope for updating and improvement.
Important considerations: the cavity walls were built without insulation (assumed), contributing to the EPC D rating, and parts of the property may benefit from energy-efficiency upgrades. The local area shows higher-than-average crime statistics and broader area indicators of deprivation, which buyers should weigh alongside the property’s practical advantages.
This property will suit a family or buyer seeking a straightforward, well-laid-out home with scope to personalise and improve energy performance. It’s conveniently located near good primary schools and offers excellent mobile and broadband speeds, making it well-suited to modern family life and home working.
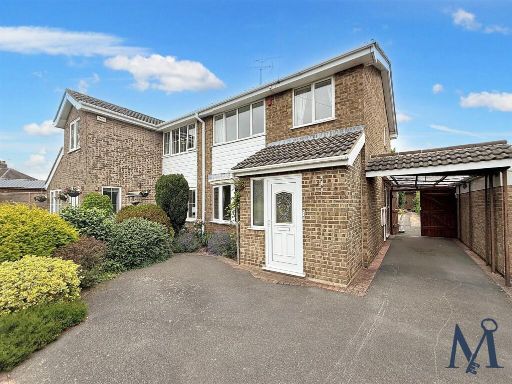 3 bedroom semi-detached house for sale in Swallow Dale, Thringstone, Coalville, LE67 — £235,000 • 3 bed • 1 bath • 819 ft²
3 bedroom semi-detached house for sale in Swallow Dale, Thringstone, Coalville, LE67 — £235,000 • 3 bed • 1 bath • 819 ft²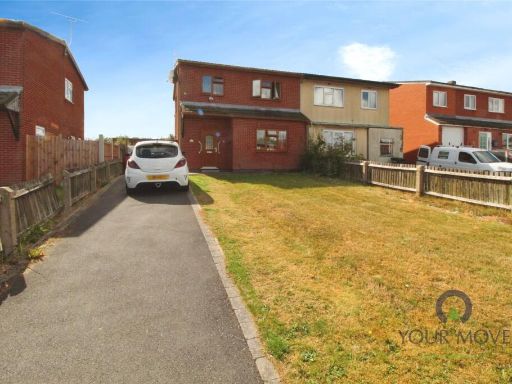 3 bedroom semi-detached house for sale in Hensons Lane, Thringstone, Coalville, Leicestershire, LE67 — £180,000 • 3 bed • 1 bath • 1057 ft²
3 bedroom semi-detached house for sale in Hensons Lane, Thringstone, Coalville, Leicestershire, LE67 — £180,000 • 3 bed • 1 bath • 1057 ft²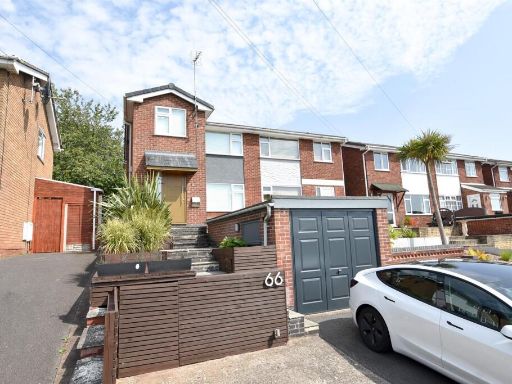 3 bedroom semi-detached house for sale in Glebe Road, Thringstone, Coalville, LE67 — £245,000 • 3 bed • 1 bath • 979 ft²
3 bedroom semi-detached house for sale in Glebe Road, Thringstone, Coalville, LE67 — £245,000 • 3 bed • 1 bath • 979 ft²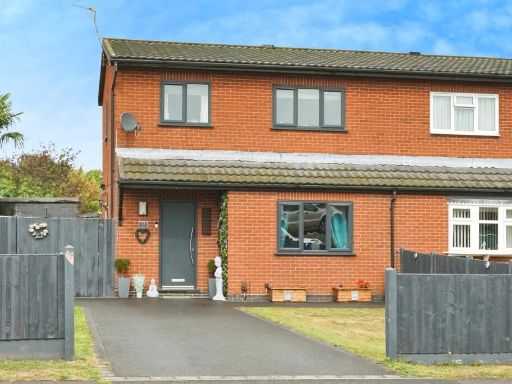 3 bedroom semi-detached house for sale in Hensons Lane, Thringstone, Coalville, Leicestershire, LE67 — £230,000 • 3 bed • 2 bath • 956 ft²
3 bedroom semi-detached house for sale in Hensons Lane, Thringstone, Coalville, Leicestershire, LE67 — £230,000 • 3 bed • 2 bath • 956 ft²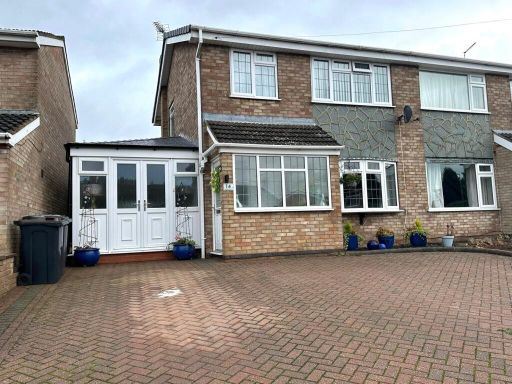 3 bedroom semi-detached house for sale in Glebe Road, Thringstone, Coalville, LE67 — £260,000 • 3 bed • 1 bath • 862 ft²
3 bedroom semi-detached house for sale in Glebe Road, Thringstone, Coalville, LE67 — £260,000 • 3 bed • 1 bath • 862 ft²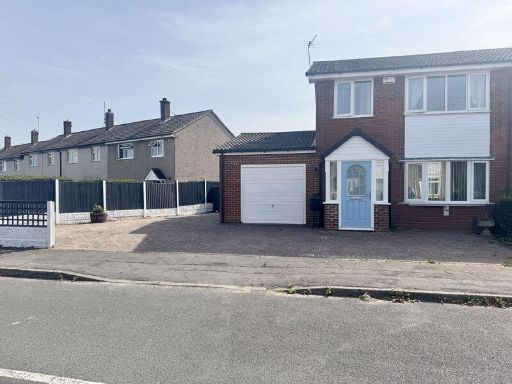 3 bedroom semi-detached house for sale in Swallow Dale, Thringstone, Coalville, LE67 — £260,000 • 3 bed • 1 bath
3 bedroom semi-detached house for sale in Swallow Dale, Thringstone, Coalville, LE67 — £260,000 • 3 bed • 1 bath