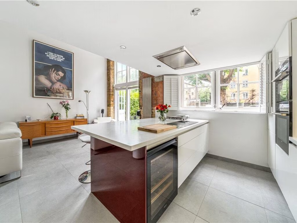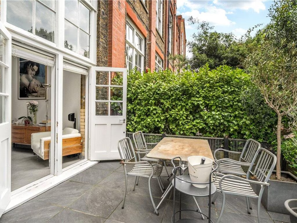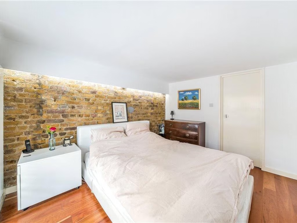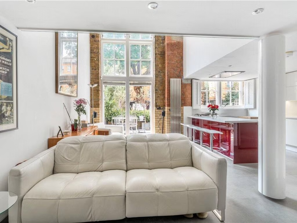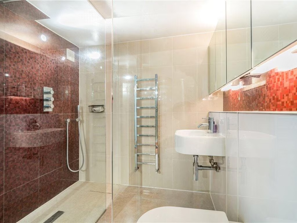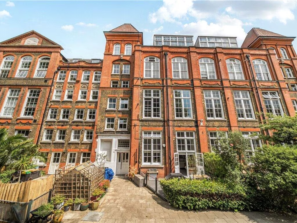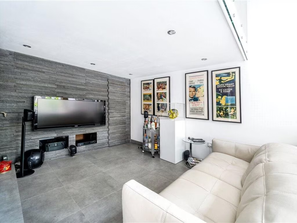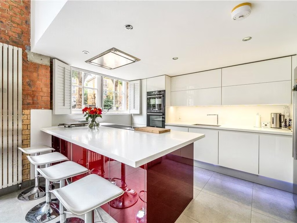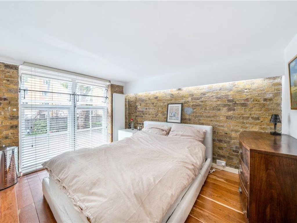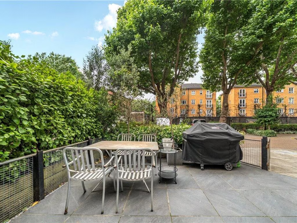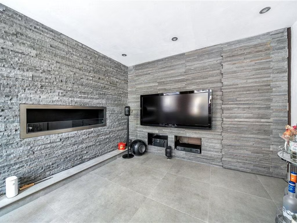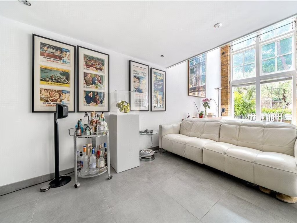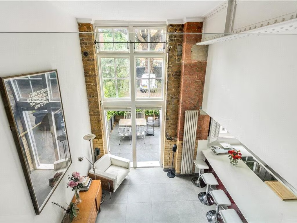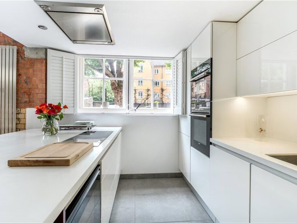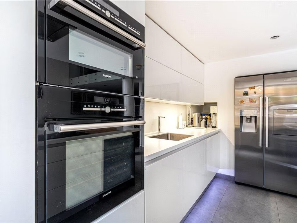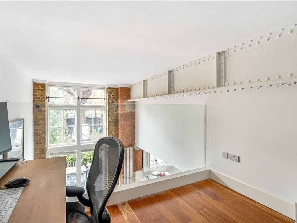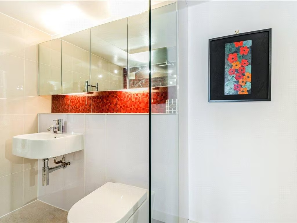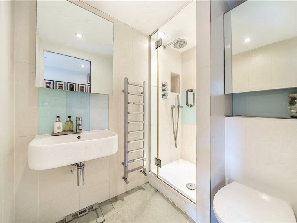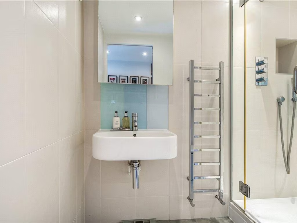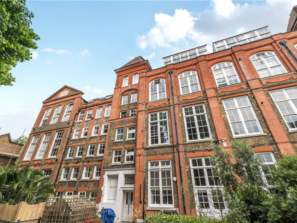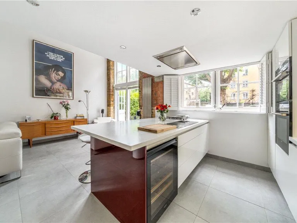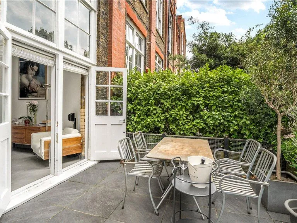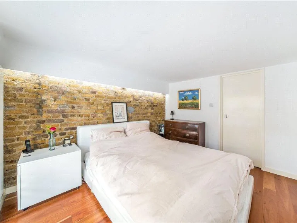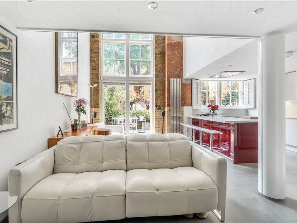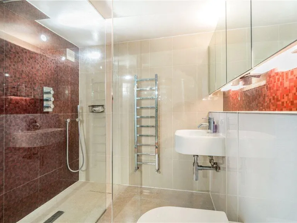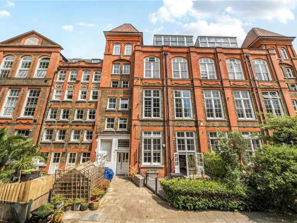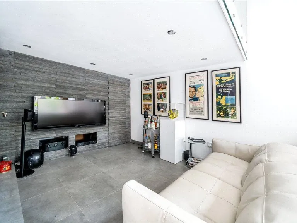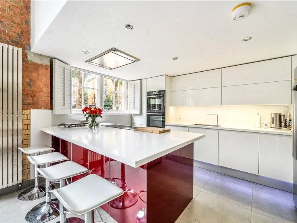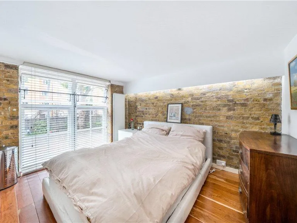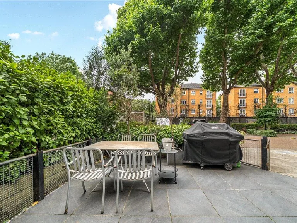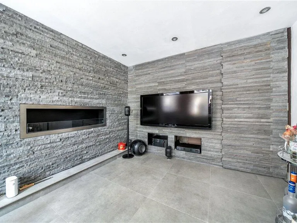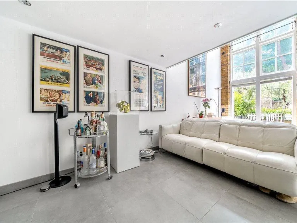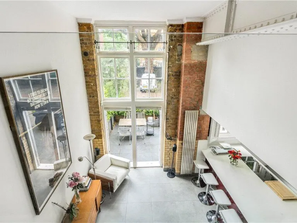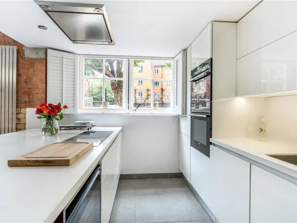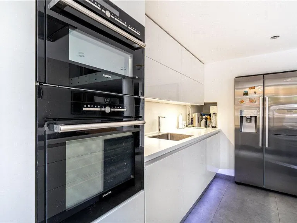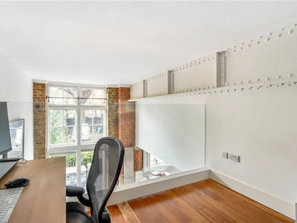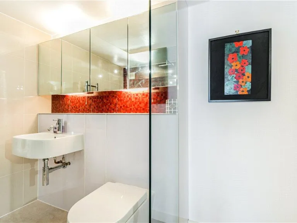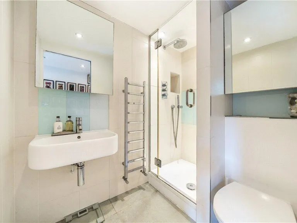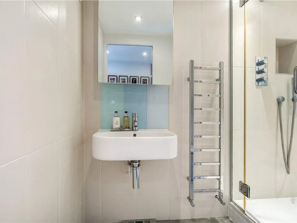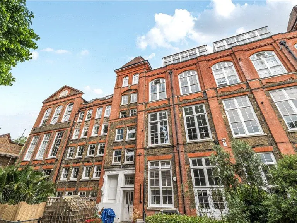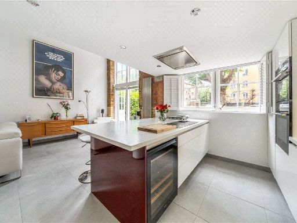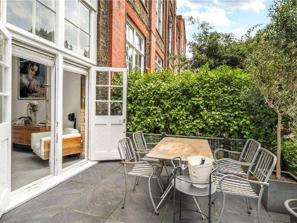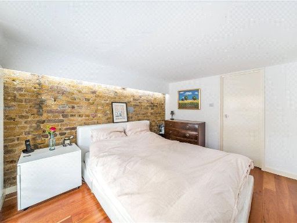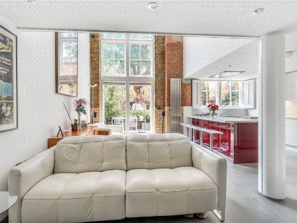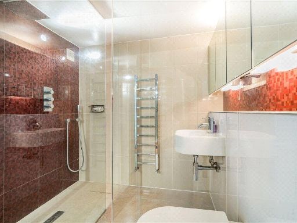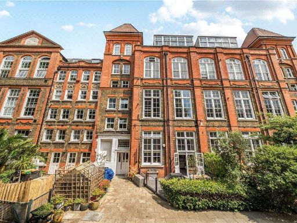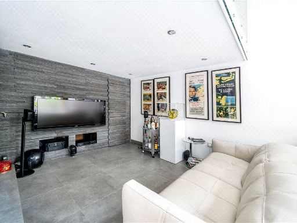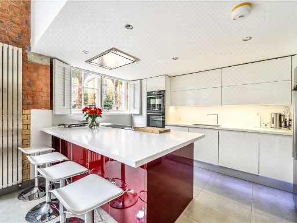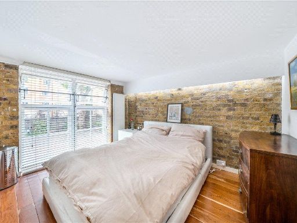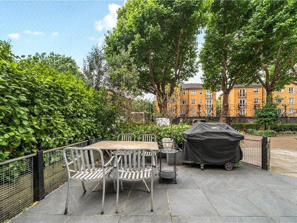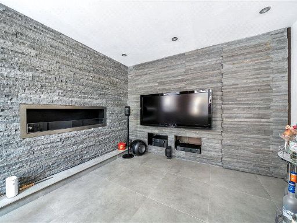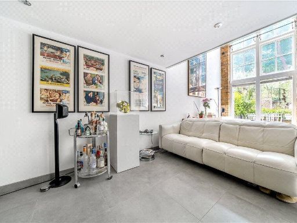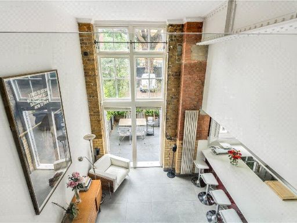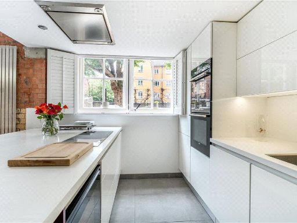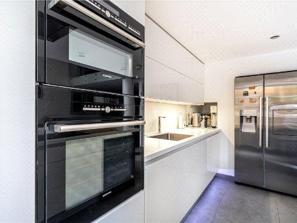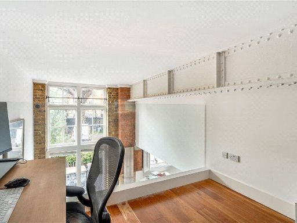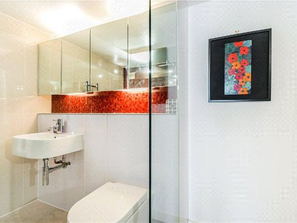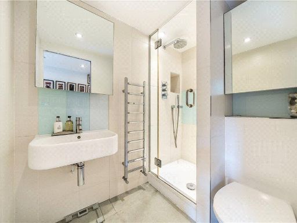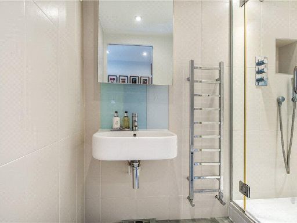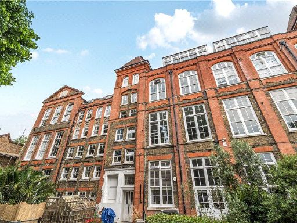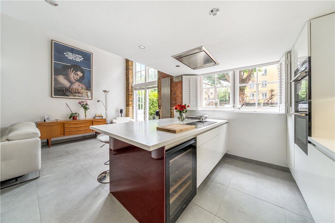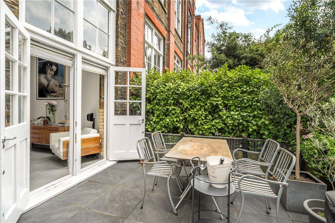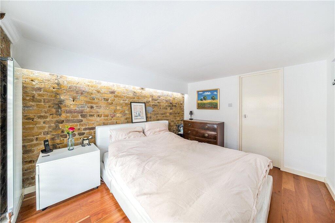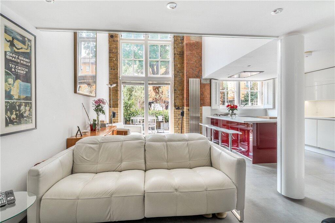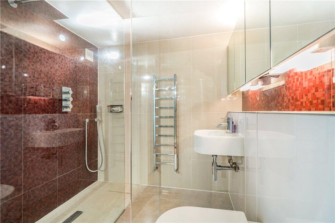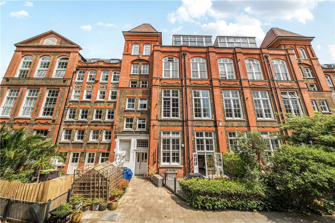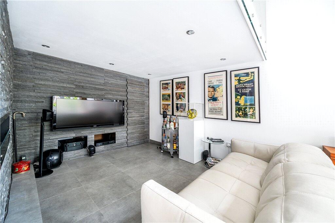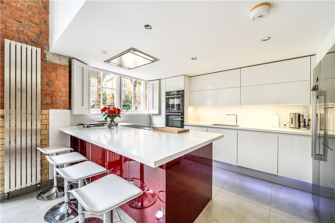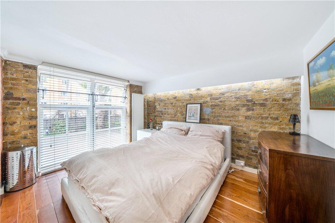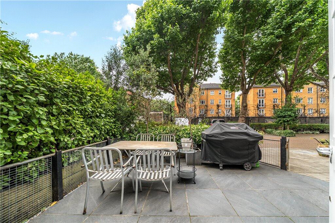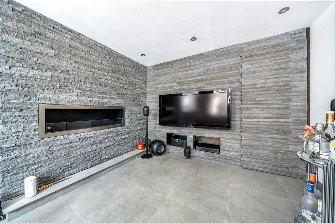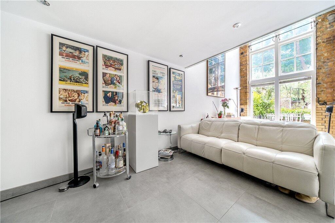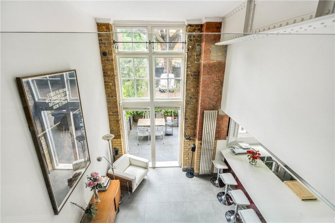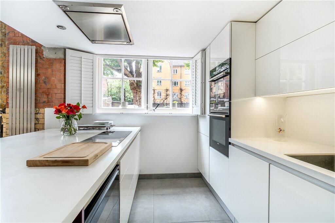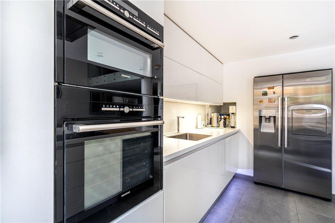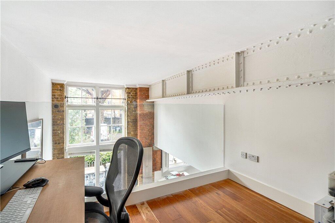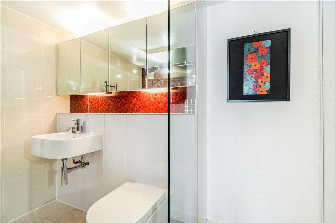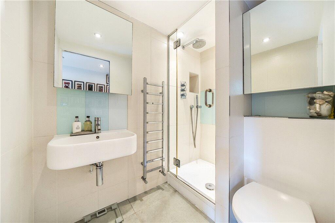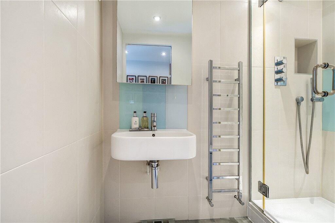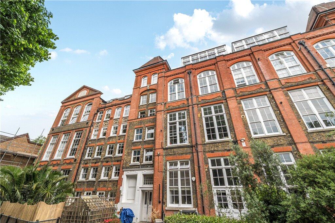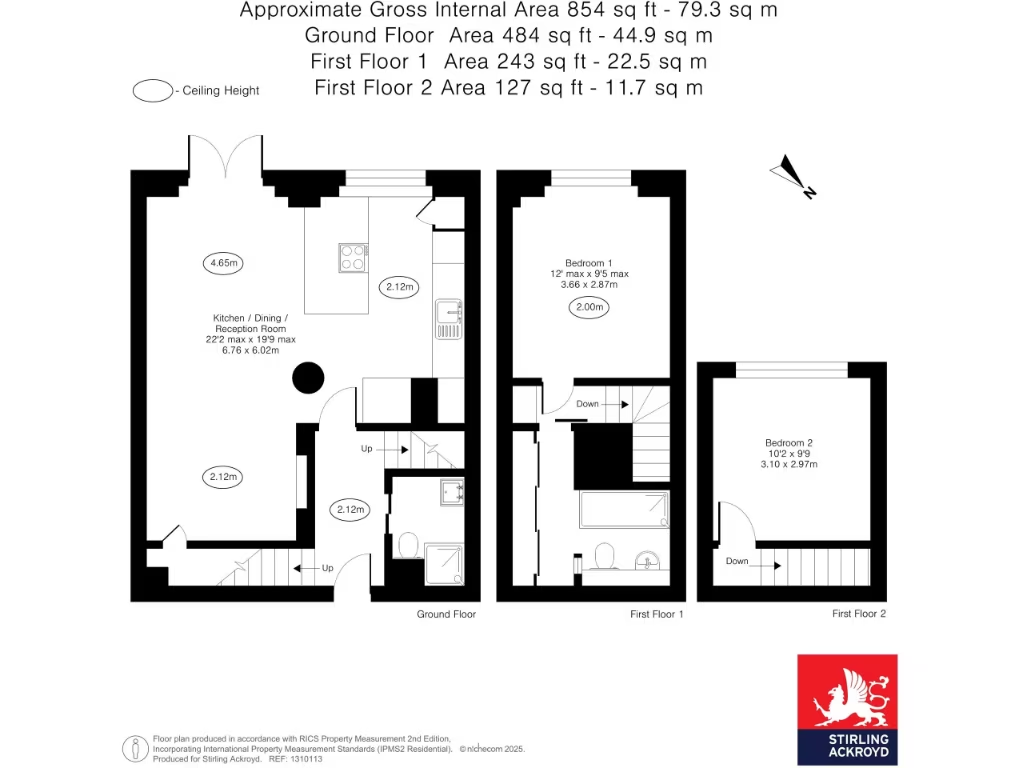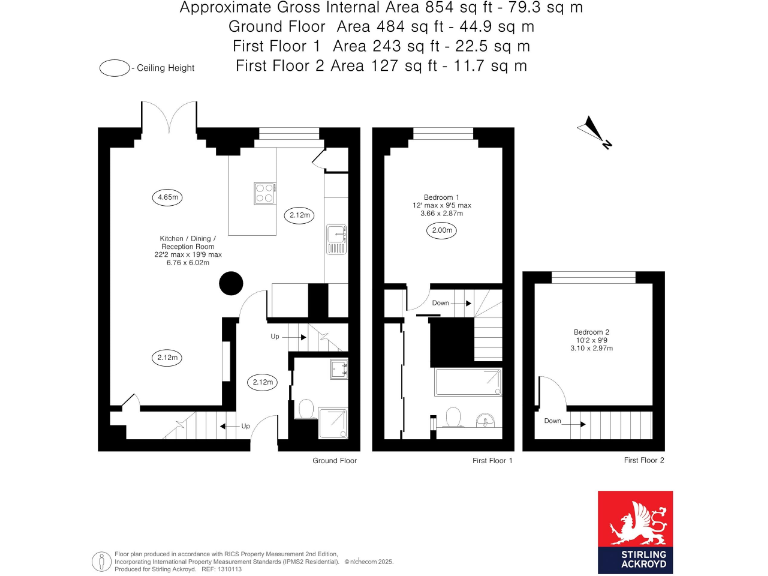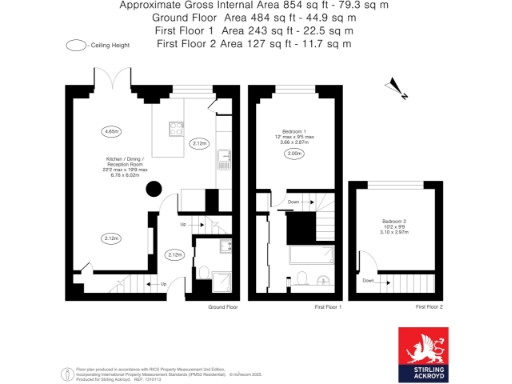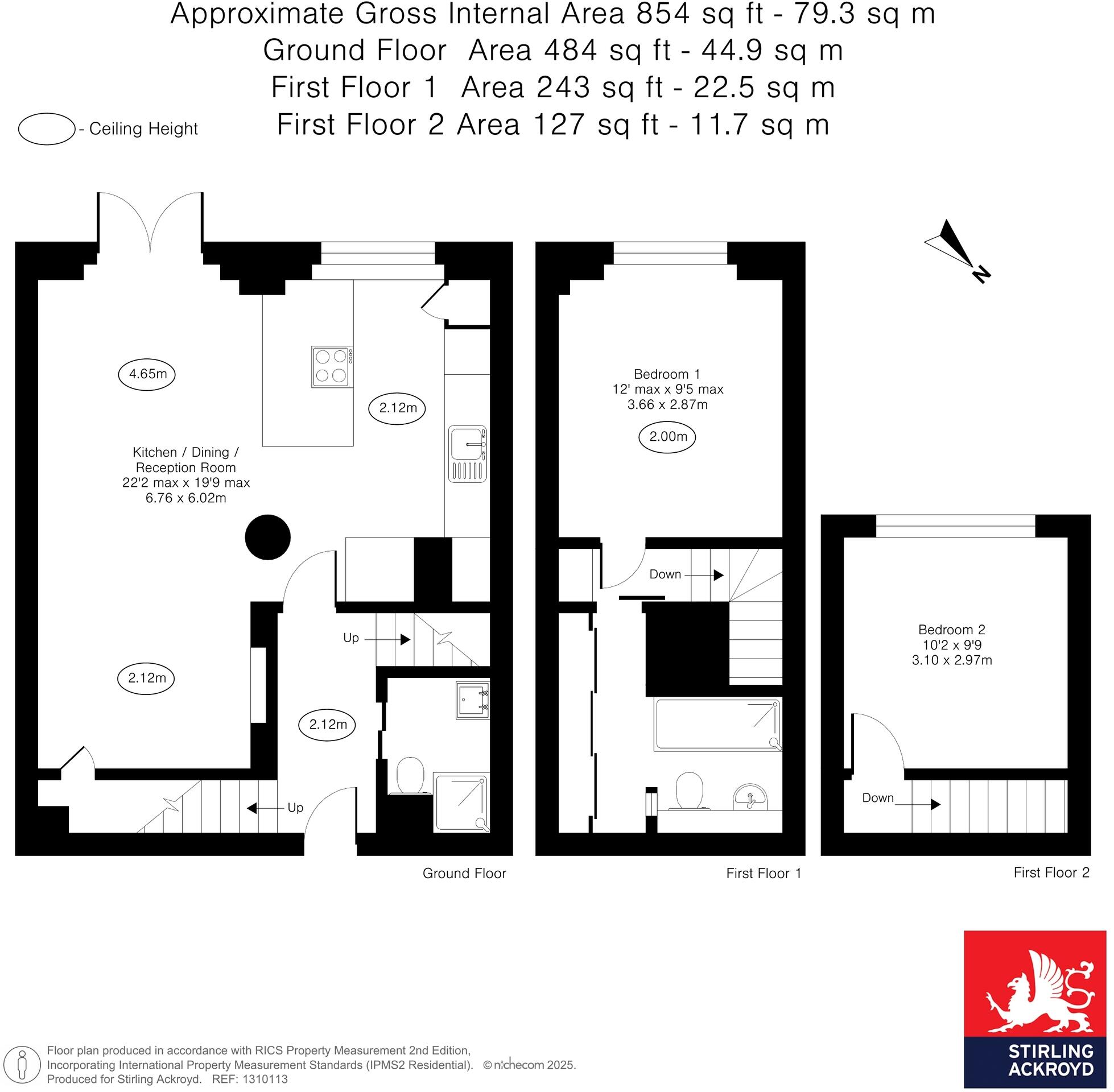Summary - FLAT G-08, THE SCHOOL HOUSE, PAGES WALK, LONDON SE1 4HG
2 bed 2 bath Apartment
High-spec two-bed conversion with private patio and secure parking, minutes from London Bridge.
Two double bedrooms and two bathrooms in a Victorian conversion
Set within a converted Victorian school on a quiet cul-de-sac, this architect-designed two-bedroom apartment combines period character with high-spec contemporary finish. The double-height living area and large windows flood the home with light; double doors open onto a private south-west facing patio garden for outdoor living.
The kitchen is a standout: Poggenpohl cabinetry, Corian worktops, integrated Miele appliances and a central island create a strong culinary hub. Underfloor heating on the lower level, cherry-wood upper floors and a bespoke main shower room add to the sense of quality throughout the 854 sq ft layout.
Practical benefits include secure garage parking, communal gardens and an on-site building manager on weekdays. The property is chain-free with an exceptionally long lease (circa 968 years), making ownership straightforward and tenure secure.
Buyers should note this is a leasehold flat with an annual service charge of around £3,510 and a small ground rent of £100. The building is a solid brick Victorian conversion (likely without cavity insulation), and the local area records very high crime and notable deprivation indices — factors to weigh for families and those prioritising neighbourhood safety.
Located a short walk from Bermondsey Street, Borough Market and London Bridge, the apartment suits city professionals seeking characterful, high-spec living with private outdoor space and parking, while budget-conscious purchasers should factor in service charges and the urban location.
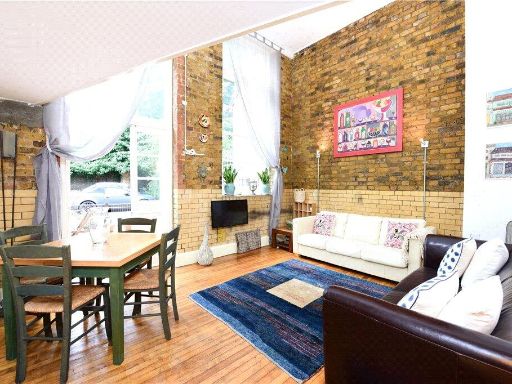 2 bedroom apartment for sale in Pages Walk, London, SE1 — £635,000 • 2 bed • 1 bath • 861 ft²
2 bedroom apartment for sale in Pages Walk, London, SE1 — £635,000 • 2 bed • 1 bath • 861 ft²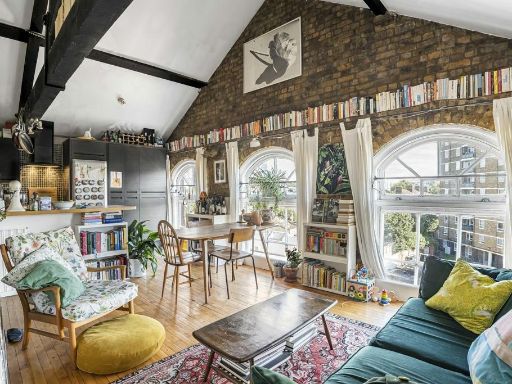 2 bedroom apartment for sale in Pages Walk, London, SE1 — £550,000 • 2 bed • 1 bath • 656 ft²
2 bedroom apartment for sale in Pages Walk, London, SE1 — £550,000 • 2 bed • 1 bath • 656 ft²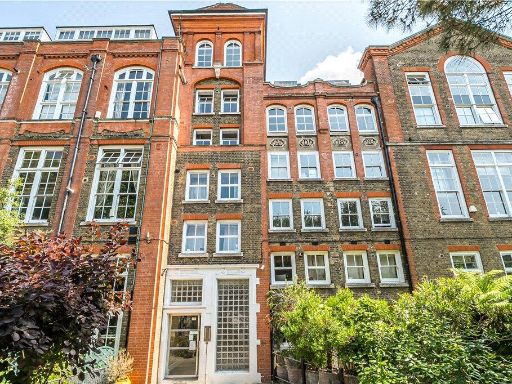 1 bedroom apartment for sale in Pages Walk, London, SE1 — £399,950 • 1 bed • 1 bath • 495 ft²
1 bedroom apartment for sale in Pages Walk, London, SE1 — £399,950 • 1 bed • 1 bath • 495 ft²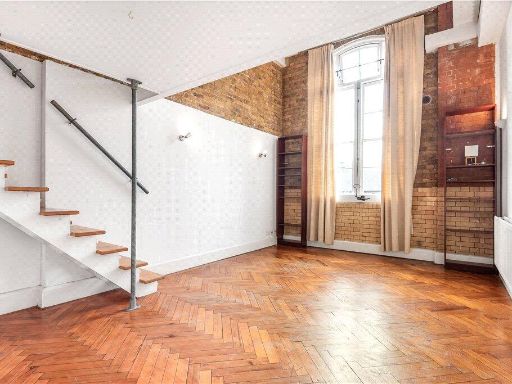 1 bedroom apartment for sale in Pages Walk, London, SE1 — £395,000 • 1 bed • 1 bath • 524 ft²
1 bedroom apartment for sale in Pages Walk, London, SE1 — £395,000 • 1 bed • 1 bath • 524 ft²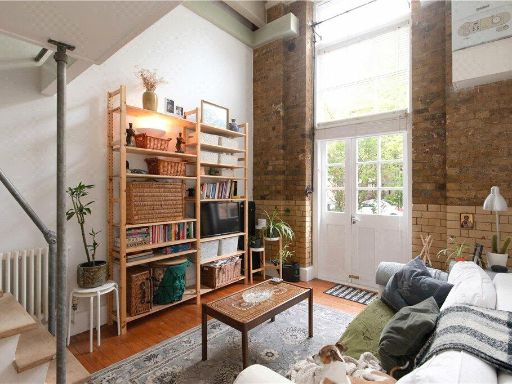 1 bedroom duplex for sale in Pages Walk, London, SE1 — £379,995 • 1 bed • 1 bath • 397 ft²
1 bedroom duplex for sale in Pages Walk, London, SE1 — £379,995 • 1 bed • 1 bath • 397 ft²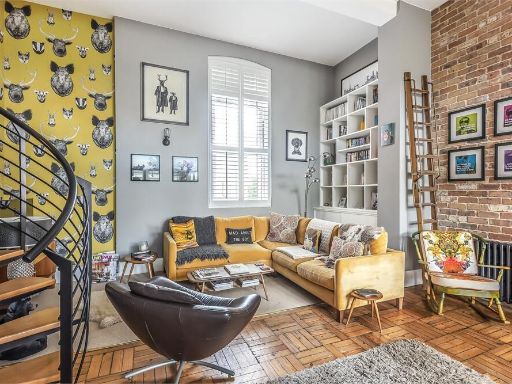 2 bedroom apartment for sale in Old Kent Road, London, SE1 — £725,000 • 2 bed • 1 bath • 1073 ft²
2 bedroom apartment for sale in Old Kent Road, London, SE1 — £725,000 • 2 bed • 1 bath • 1073 ft²