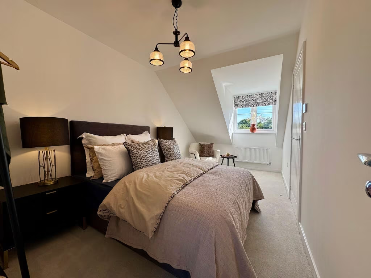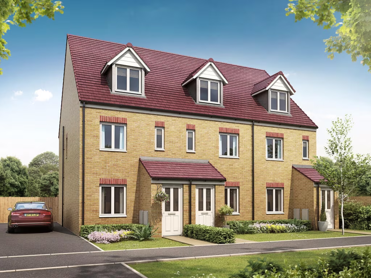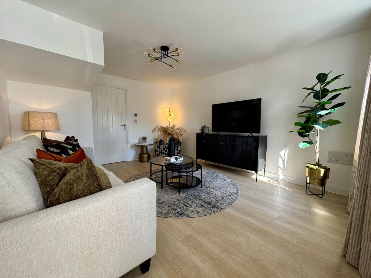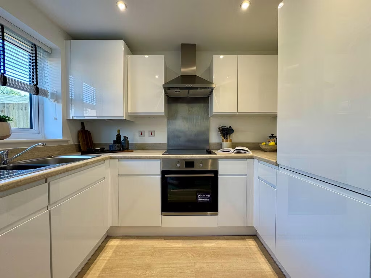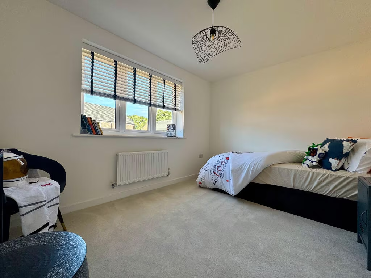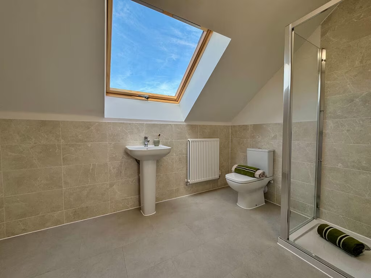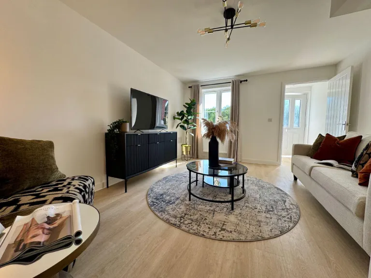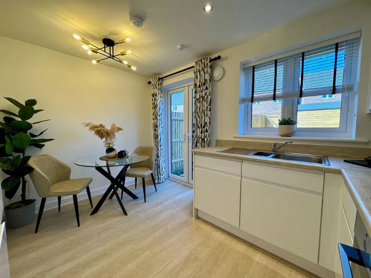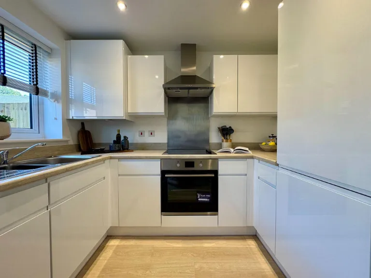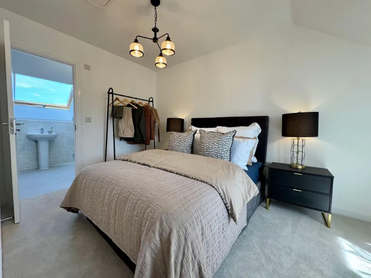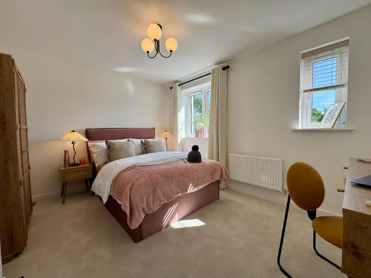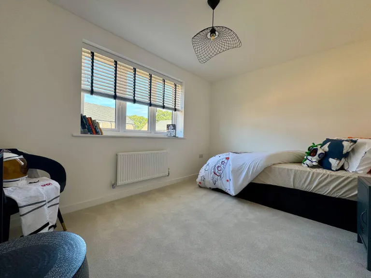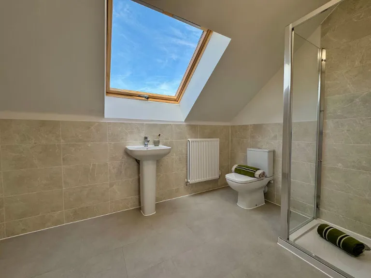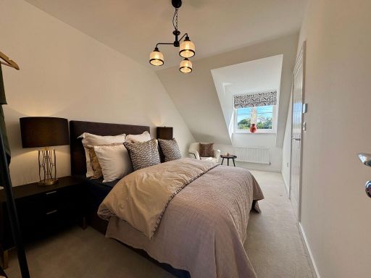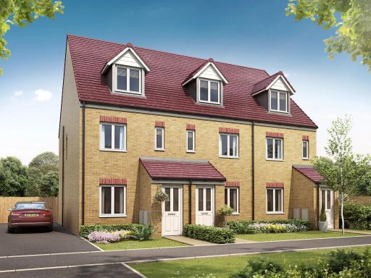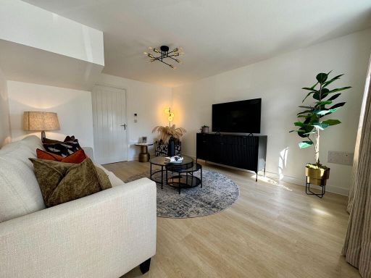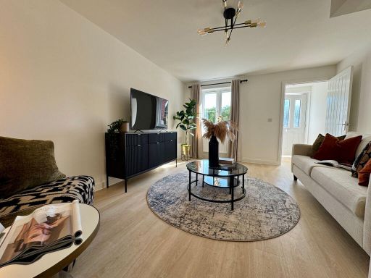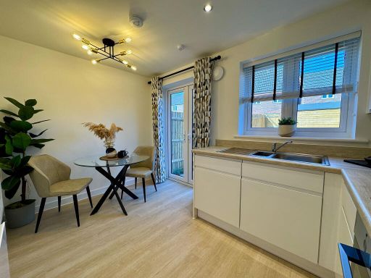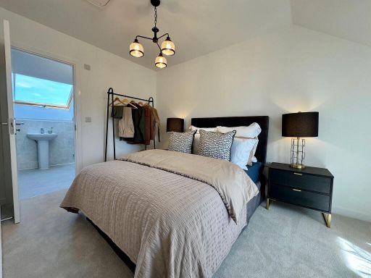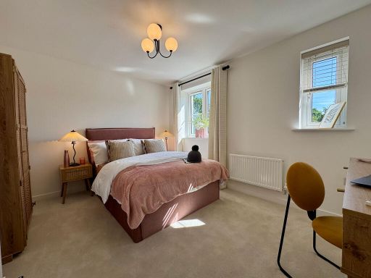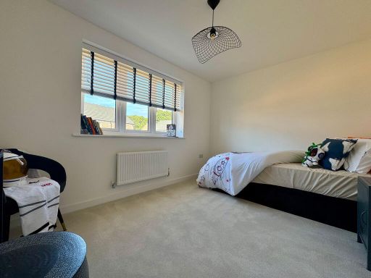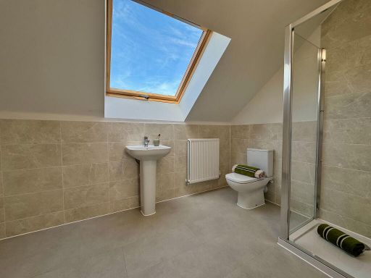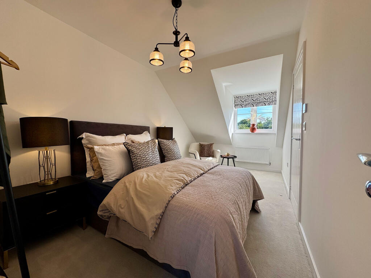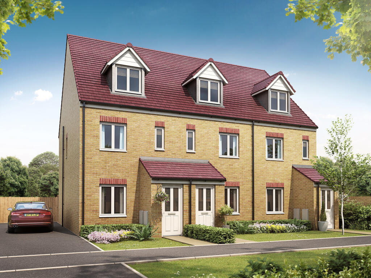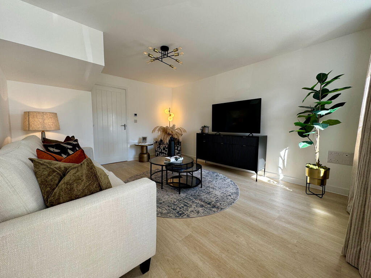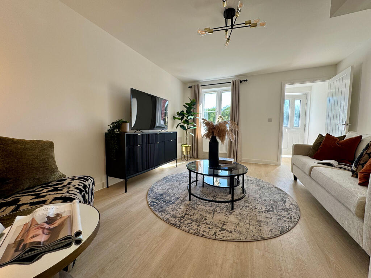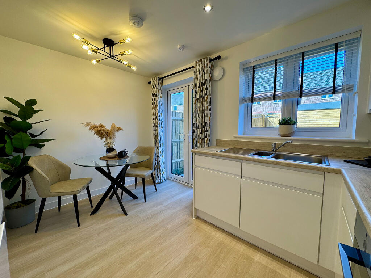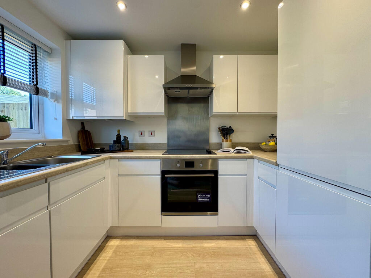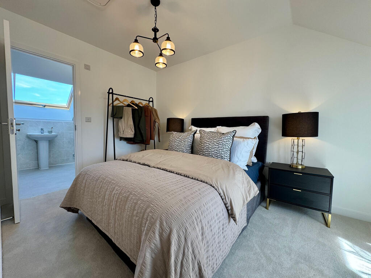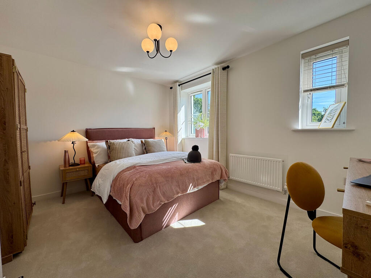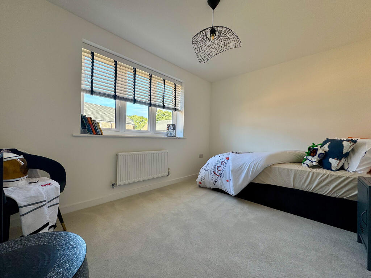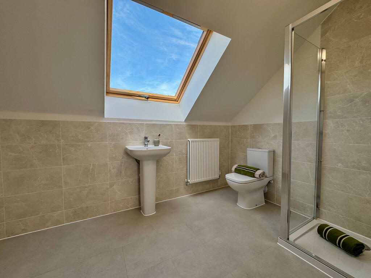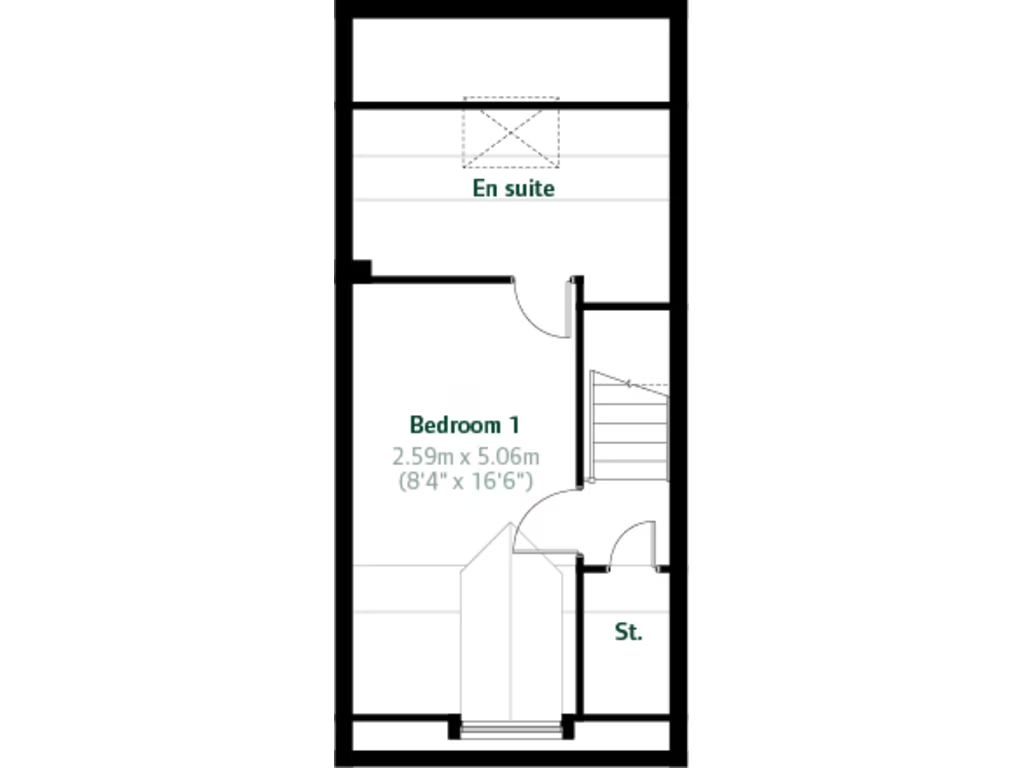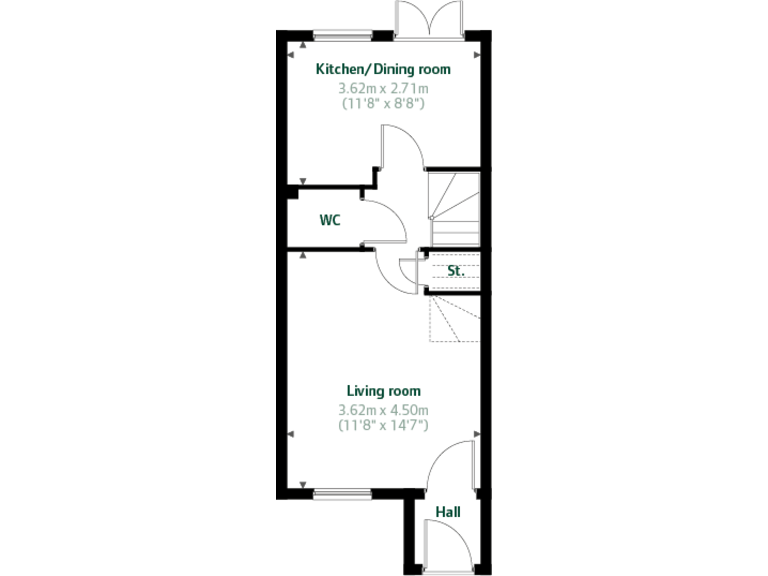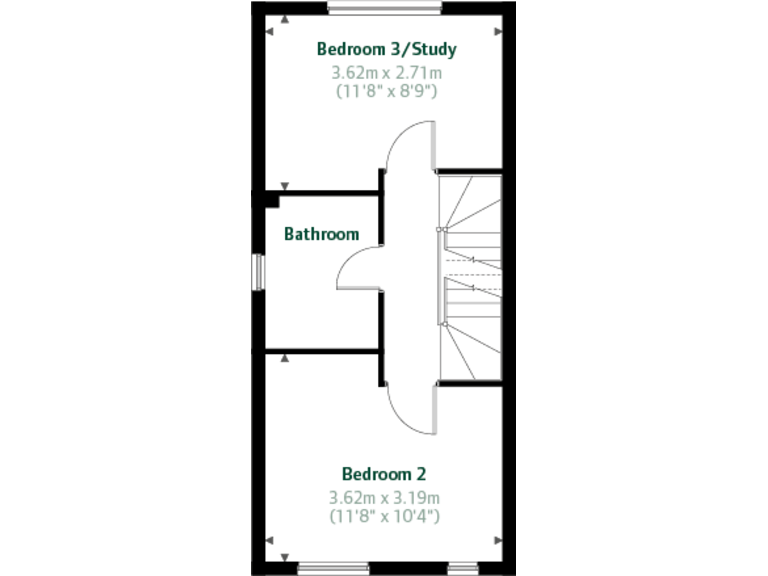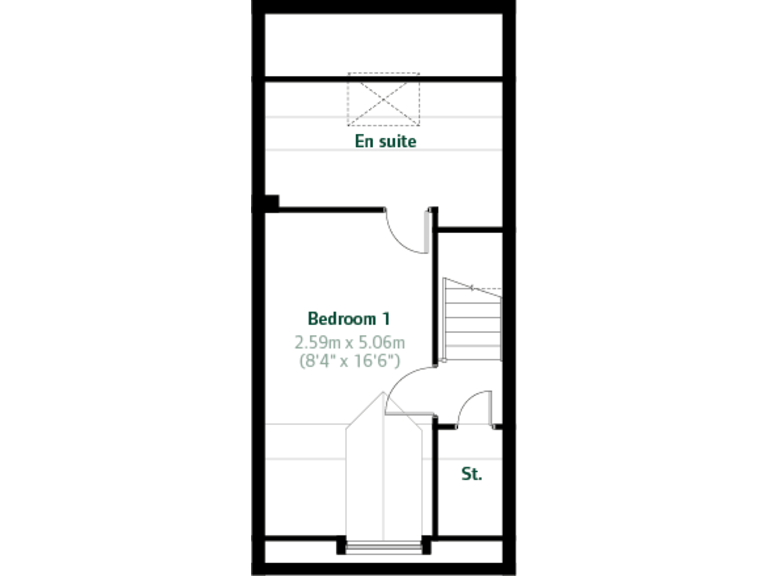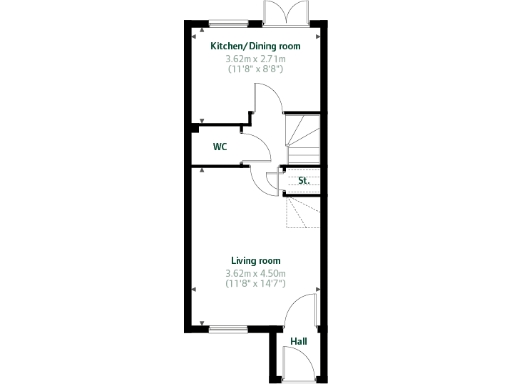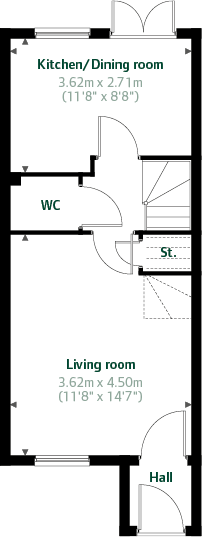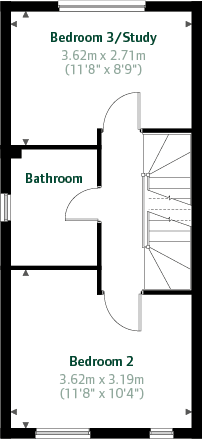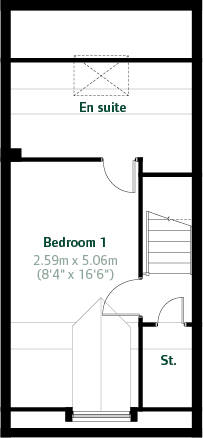Summary - 2 THREE WAYS CLOSE FAREHAM PO14 2TF
3 bed 1 bath Terraced
New-build home with private garden, ensuite and allocated parking in Stubbington.
- New-build three-storey layout with efficient room planning
- Principal bedroom with private ensuite on second floor
- Ground-floor kitchen/diner opens via French doors to garden
- Allocated off-street parking; freehold tenure
- Compact total area ~652 sq ft; modest room sizes
- Single main bathroom plus ensuite; limited bathroom provision
- Council tax banding not yet confirmed post-occupation
- Local area reports higher-than-average crime level
This newly built three-bedroom house offers compact, well-planned living across three floors, ideal for growing families or first-time buyers seeking low-maintenance ownership. The top-floor principal bedroom benefits from an ensuite, providing useful privacy, while the ground-floor kitchen/diner with French doors gives direct access to a private garden and outdoor play space. Allocated off-street parking and built-in storage cupboards add everyday convenience.
Internally the property is modest in scale at approximately 652 sq ft, so rooms are efficient rather than expansive. There is one main bathroom plus the ensuite; families should note limited bathroom provision. The finish is modern throughout, with neutral décor and central heating already in place, reducing immediate renovation needs.
Practical considerations are straightforward: the home is freehold and sold as part of a new development, which typically carries a price premium. Council tax banding will be confirmed post-occupation. Local area strengths include excellent mobile signal, fast broadband and proximity to strong primary and secondary schools, plus pleasant countryside outlooks. Buyers should also be aware the listing cites a higher local crime level than average, which may be a factor for some purchasers.
Overall, this is a compact, contemporary home that suits buyers who prioritise low-maintenance new build living, good connectivity and outdoor space, while being comfortable with modest internal floor area and single-bathroom arrangements.
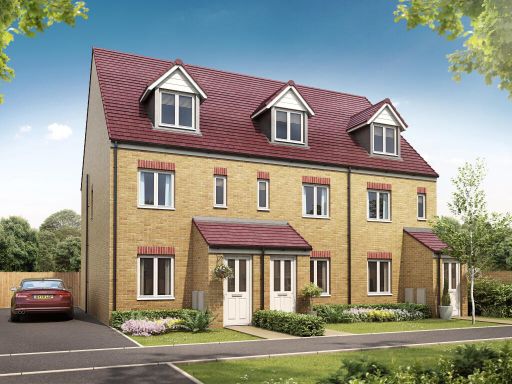 3 bedroom end of terrace house for sale in Oakcroft Chase,
Oakcroft Lane,
Stubbington,
Fareham,
Hampshire,
PO14 2TF, PO14 — £370,000 • 3 bed • 1 bath • 652 ft²
3 bedroom end of terrace house for sale in Oakcroft Chase,
Oakcroft Lane,
Stubbington,
Fareham,
Hampshire,
PO14 2TF, PO14 — £370,000 • 3 bed • 1 bath • 652 ft²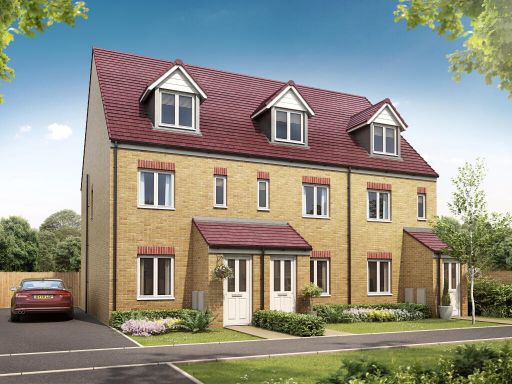 3 bedroom end of terrace house for sale in Oakcroft Chase,
Oakcroft Lane,
Stubbington,
Fareham,
Hampshire,
PO14 2TF, PO14 — £365,000 • 3 bed • 1 bath • 652 ft²
3 bedroom end of terrace house for sale in Oakcroft Chase,
Oakcroft Lane,
Stubbington,
Fareham,
Hampshire,
PO14 2TF, PO14 — £365,000 • 3 bed • 1 bath • 652 ft²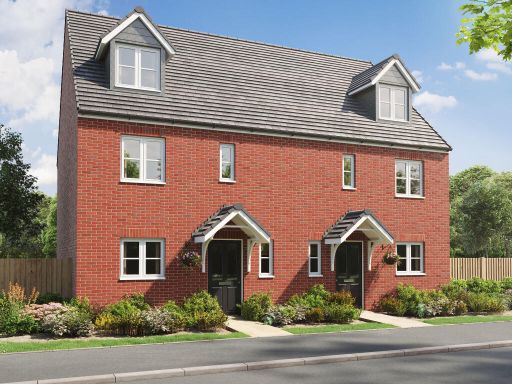 3 bedroom semi-detached house for sale in Oakcroft Chase,
Oakcroft Lane,
Stubbington,
Fareham,
Hampshire,
PO14 2TF, PO14 — £400,000 • 3 bed • 1 bath • 337 ft²
3 bedroom semi-detached house for sale in Oakcroft Chase,
Oakcroft Lane,
Stubbington,
Fareham,
Hampshire,
PO14 2TF, PO14 — £400,000 • 3 bed • 1 bath • 337 ft²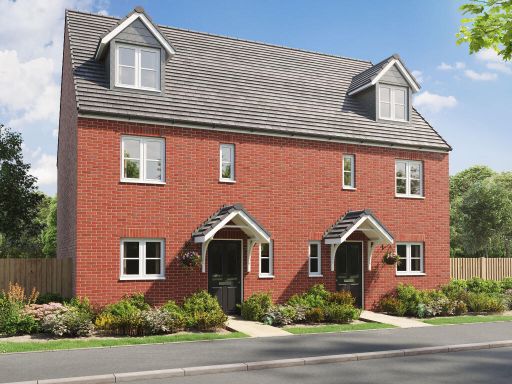 3 bedroom semi-detached house for sale in Oakcroft Chase,
Oakcroft Lane,
Stubbington,
Fareham,
Hampshire,
PO14 2TF, PO14 — £400,000 • 3 bed • 1 bath • 1543 ft²
3 bedroom semi-detached house for sale in Oakcroft Chase,
Oakcroft Lane,
Stubbington,
Fareham,
Hampshire,
PO14 2TF, PO14 — £400,000 • 3 bed • 1 bath • 1543 ft²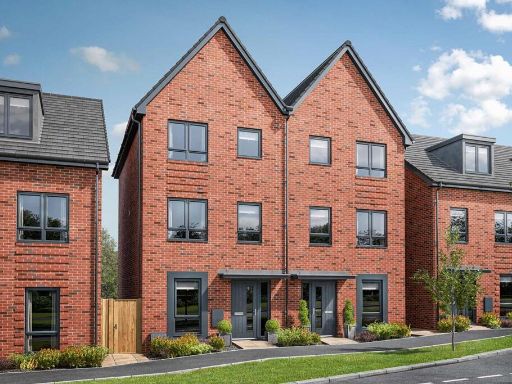 3 bedroom terraced house for sale in Whiteley Way,
Whiteley,
PO15 — £390,000 • 3 bed • 1 bath • 768 ft²
3 bedroom terraced house for sale in Whiteley Way,
Whiteley,
PO15 — £390,000 • 3 bed • 1 bath • 768 ft²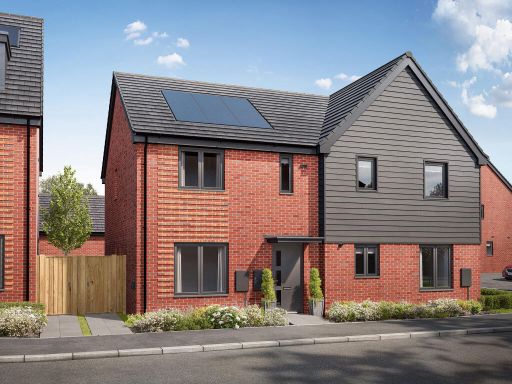 2 bedroom semi-detached house for sale in Bluebell Way,
Whiteley,
Fareham,
PO15 7PF, PO15 — £350,000 • 2 bed • 1 bath • 547 ft²
2 bedroom semi-detached house for sale in Bluebell Way,
Whiteley,
Fareham,
PO15 7PF, PO15 — £350,000 • 2 bed • 1 bath • 547 ft²