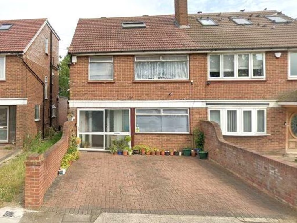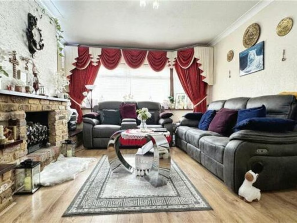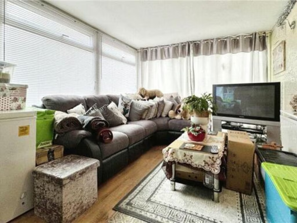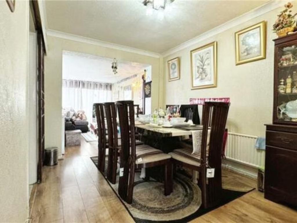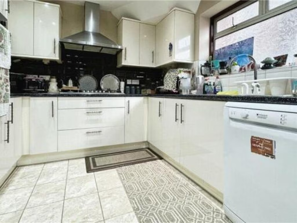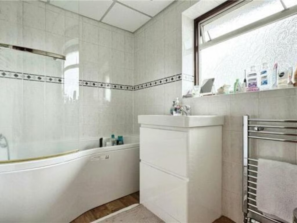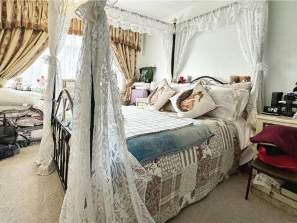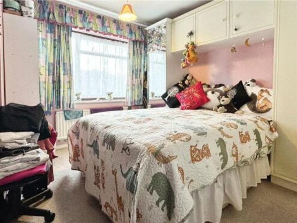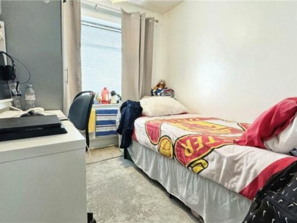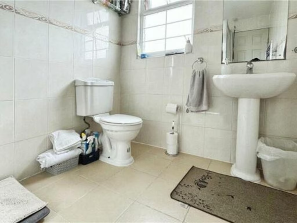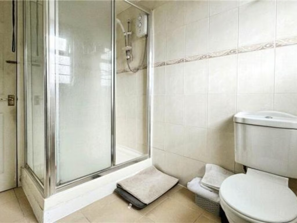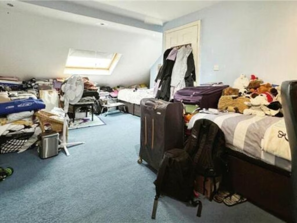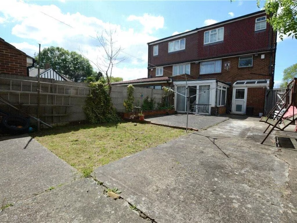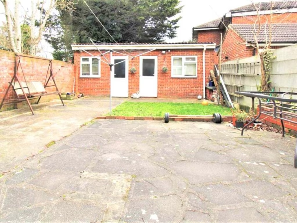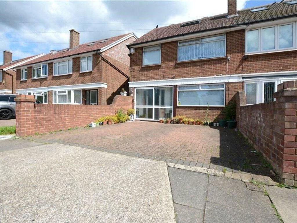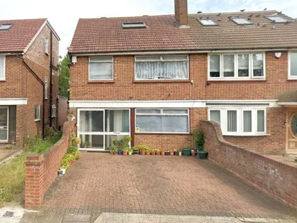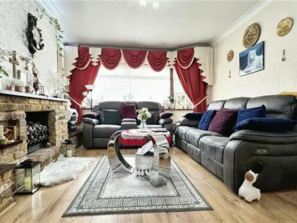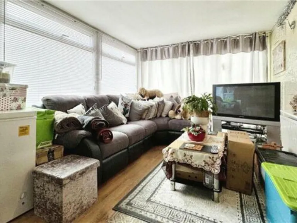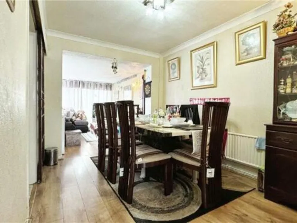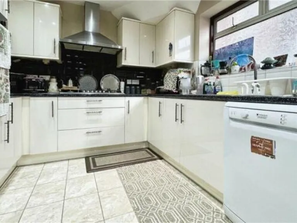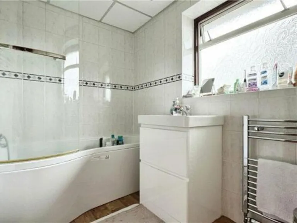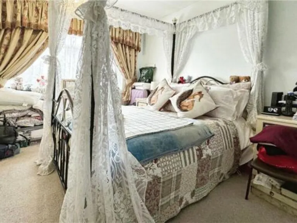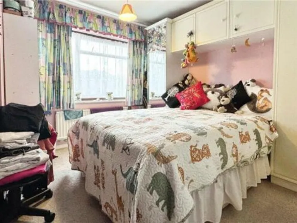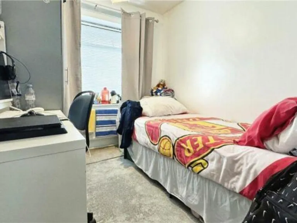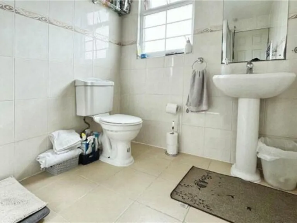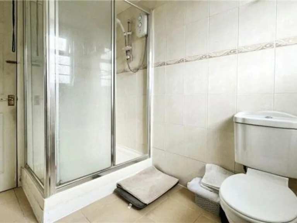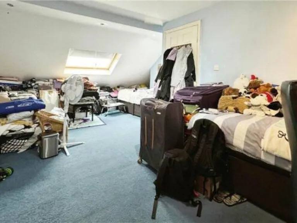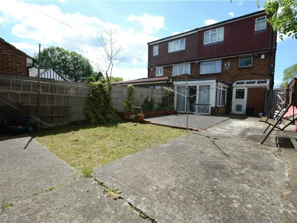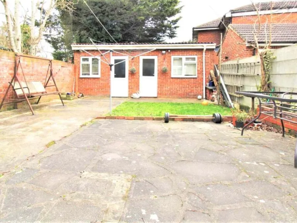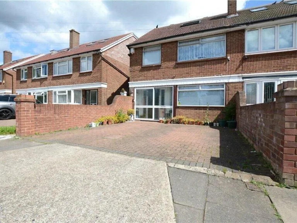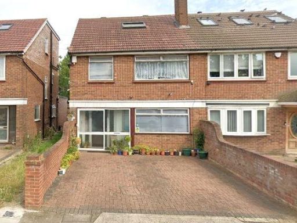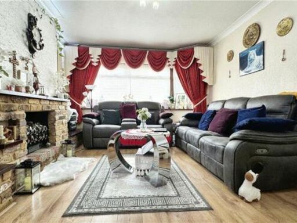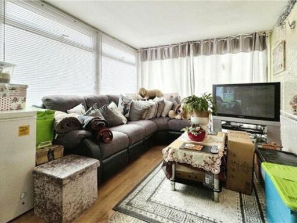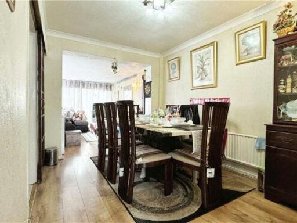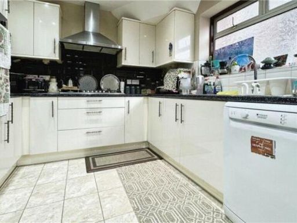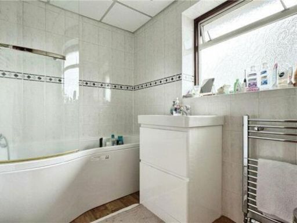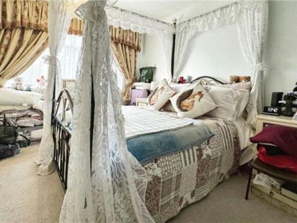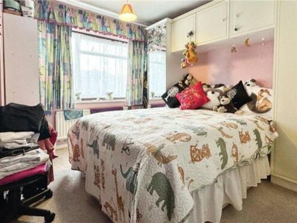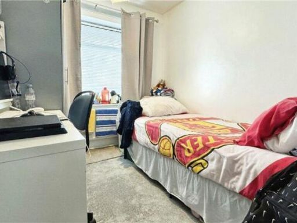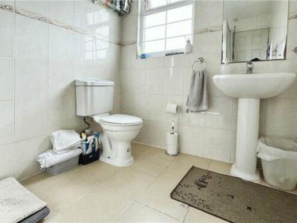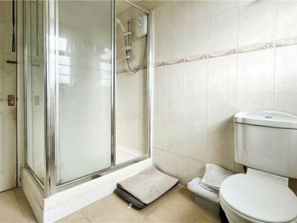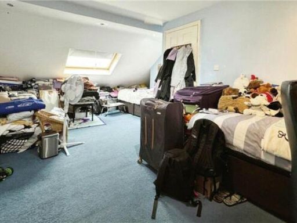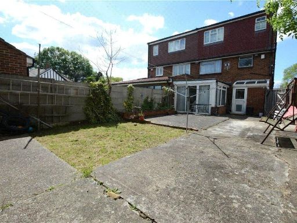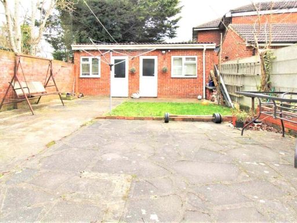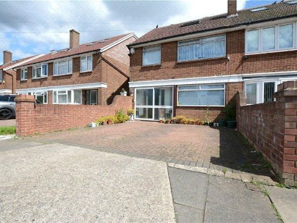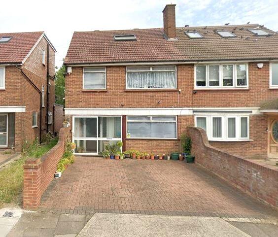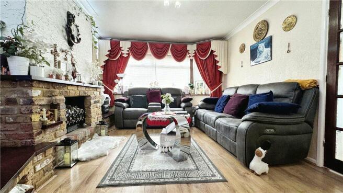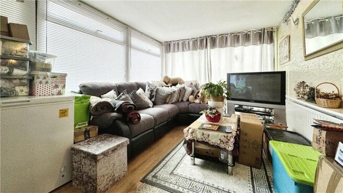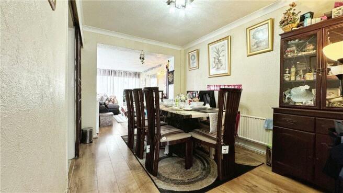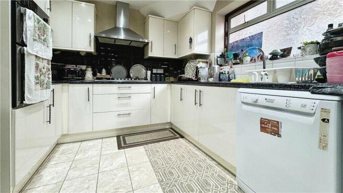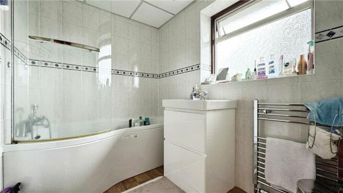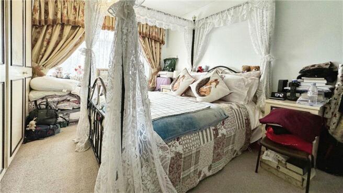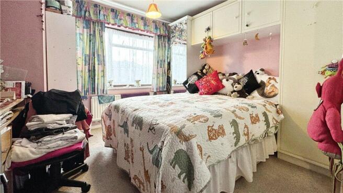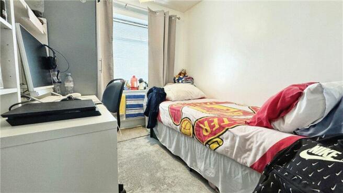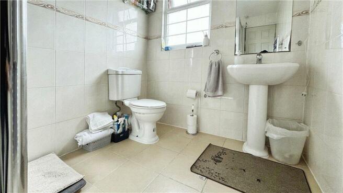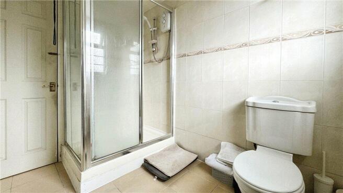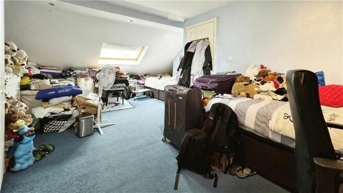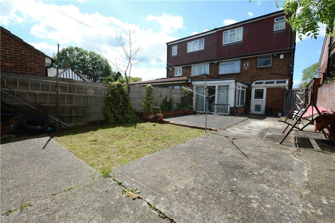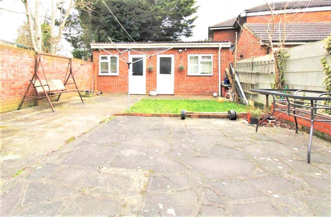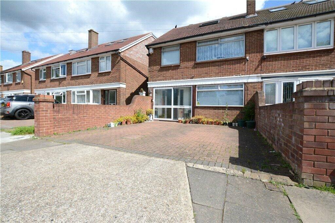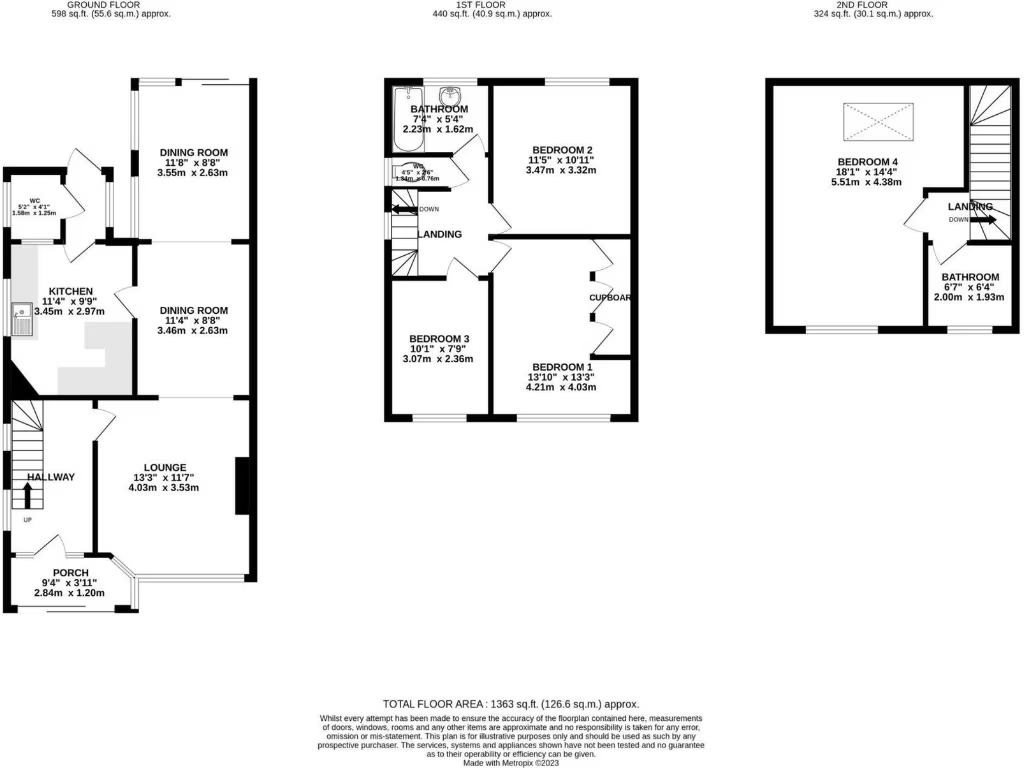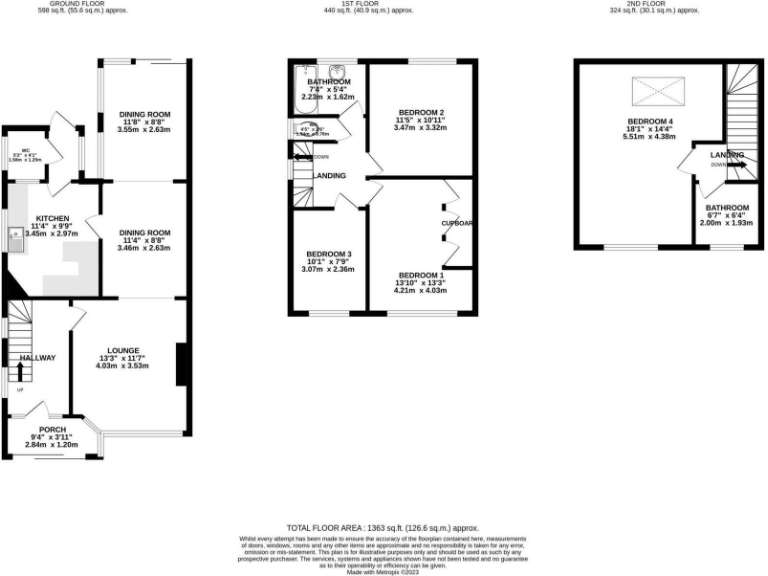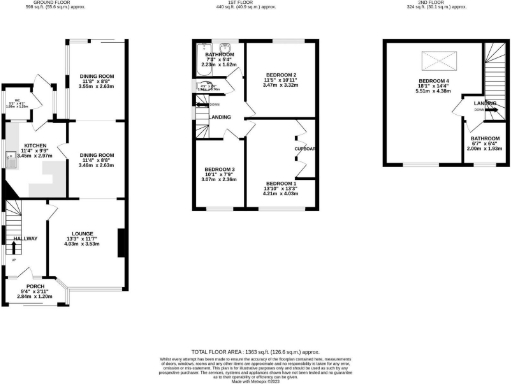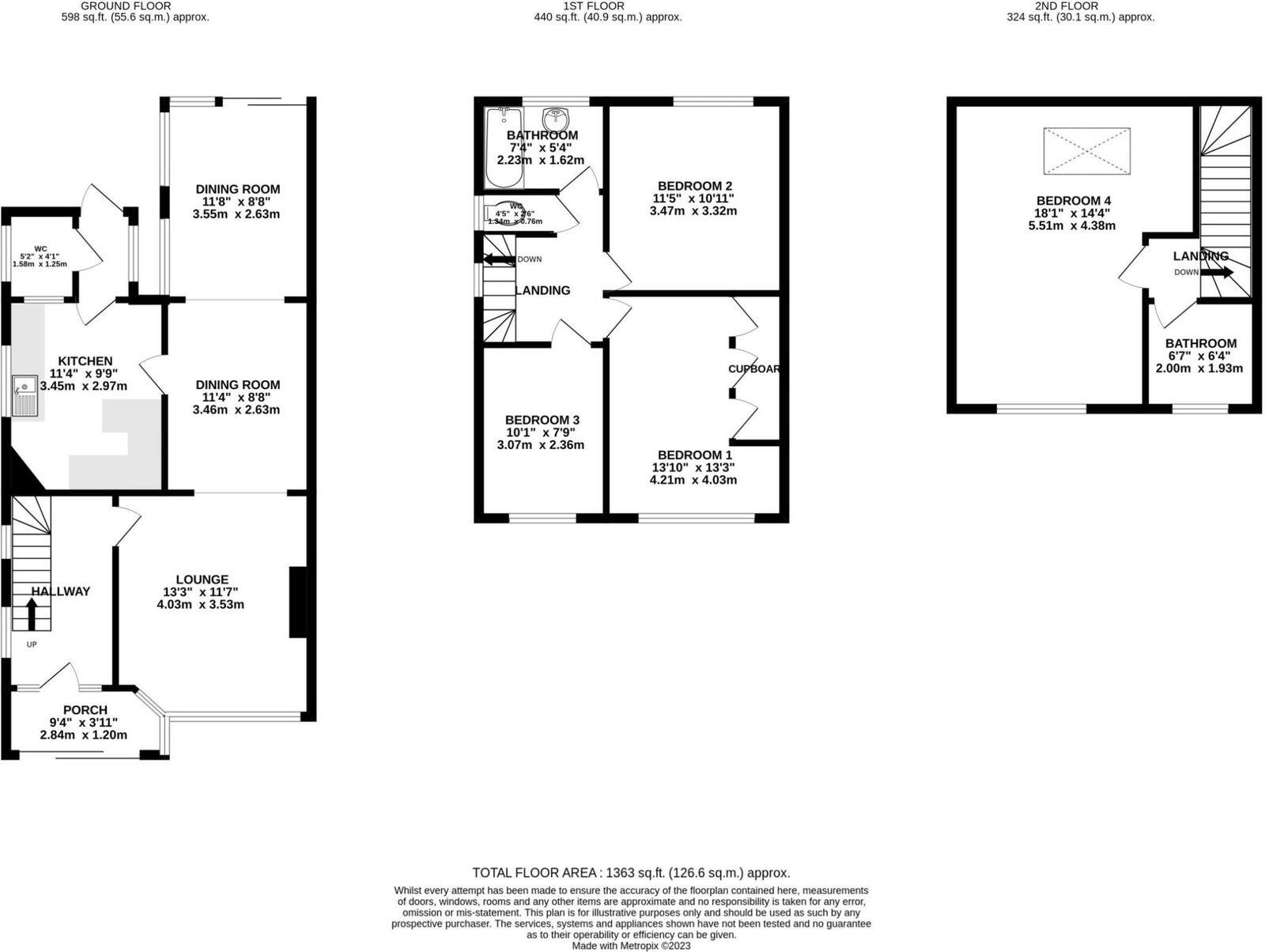Summary - 2 FORRIS AVENUE HAYES UB3 2AS
4 bed 3 bath Semi-Detached
Large family home with garden, parking and strong transport links.
Four bedrooms including loft conversion with en-suite
This substantial four-bedroom semi-detached house on Forris Avenue offers flexible living across three floors, suited to growing families or investors seeking rental demand near Hayes & Harlington. The property includes a rear extension and a loft conversion that provides an additional bedroom with en‑suite, plus two further bathrooms for family convenience.
Externally there is a private rear garden, a conservatory, off-street driveway parking and two large outbuildings that could serve as home offices, studios or storage (subject to planning). The home is freehold and sits within walking distance of several well-rated primary and secondary schools and good transport links including the Elizabeth Line to central London and Heathrow.
Practical considerations are clear: the house dates from the late 1960s–1970s, has double glazing of unknown age, cavity walls assumed without added insulation and may need updating to modern standards. The local area shows higher crime and deprivation indices, and council tax is above average — factors to weigh for families and investors.
Overall this is a roomy, well-located property with strong development and rental potential for buyers prepared to carry out energy and cosmetic improvements. The house delivers space and convenience now, with clear opportunities to increase comfort and value with targeted refurbishment.
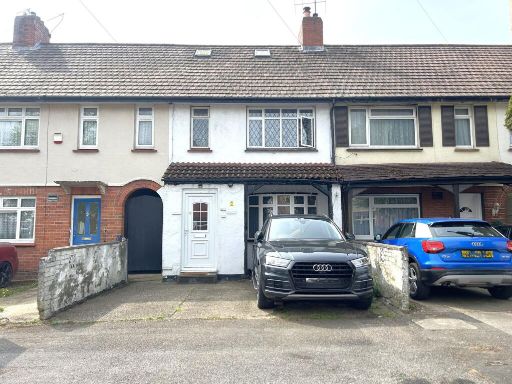 4 bedroom terraced house for sale in Lime Grove, Hayes, UB3 1JJ, UB3 — £525,000 • 4 bed • 2 bath • 1602 ft²
4 bedroom terraced house for sale in Lime Grove, Hayes, UB3 1JJ, UB3 — £525,000 • 4 bed • 2 bath • 1602 ft²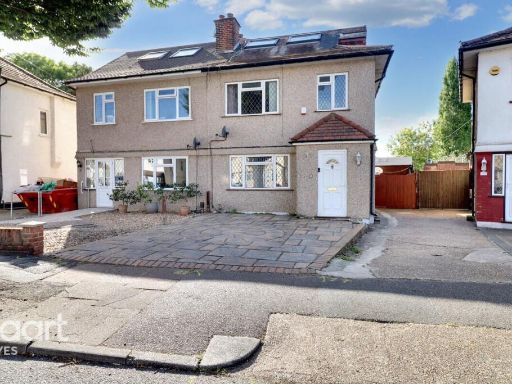 4 bedroom semi-detached house for sale in Derwent Drive, Hayes, UB4 — £685,000 • 4 bed • 2 bath • 974 ft²
4 bedroom semi-detached house for sale in Derwent Drive, Hayes, UB4 — £685,000 • 4 bed • 2 bath • 974 ft²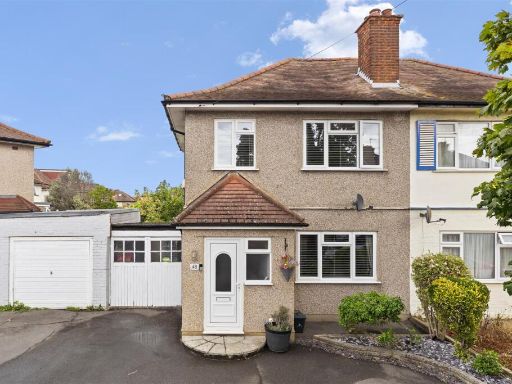 3 bedroom semi-detached house for sale in Hurstfield Crescent, Hayes, UB4 — £620,000 • 3 bed • 2 bath • 1464 ft²
3 bedroom semi-detached house for sale in Hurstfield Crescent, Hayes, UB4 — £620,000 • 3 bed • 2 bath • 1464 ft²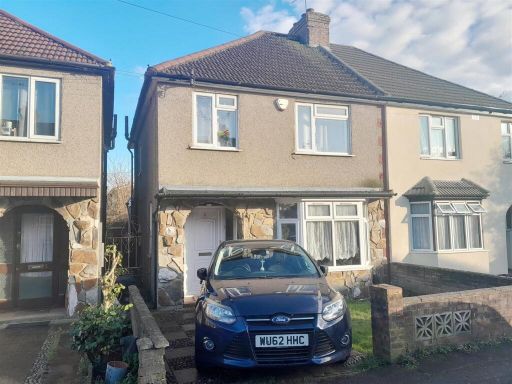 3 bedroom semi-detached house for sale in Black Rod Close, Hayes, UB3 — £540,000 • 3 bed • 2 bath • 1112 ft²
3 bedroom semi-detached house for sale in Black Rod Close, Hayes, UB3 — £540,000 • 3 bed • 2 bath • 1112 ft²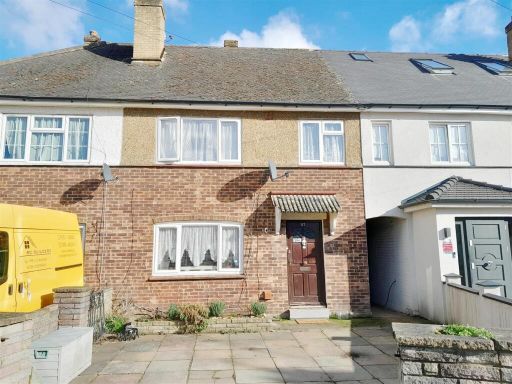 3 bedroom terraced house for sale in Chestnut Close, Hayes, UB3 — £550,000 • 3 bed • 1 bath • 837 ft²
3 bedroom terraced house for sale in Chestnut Close, Hayes, UB3 — £550,000 • 3 bed • 1 bath • 837 ft²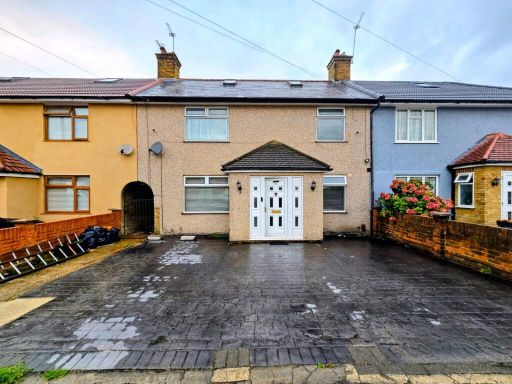 3 bedroom terraced house for sale in East Avenue, Hayes, Greater London, UB3 — £665,000 • 3 bed • 1 bath
3 bedroom terraced house for sale in East Avenue, Hayes, Greater London, UB3 — £665,000 • 3 bed • 1 bath