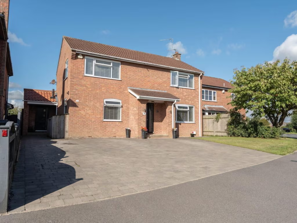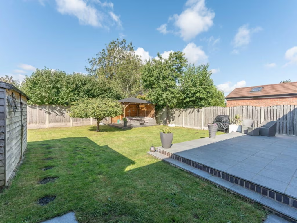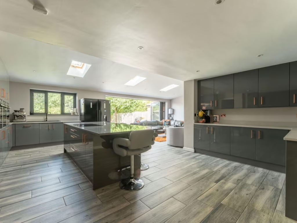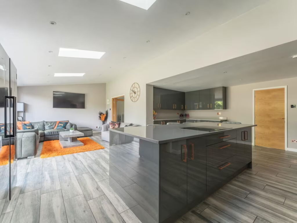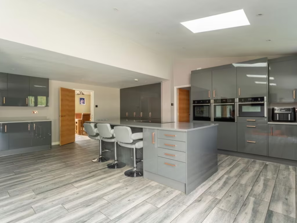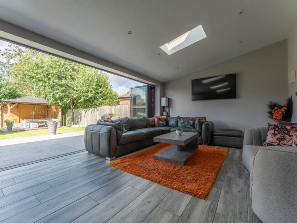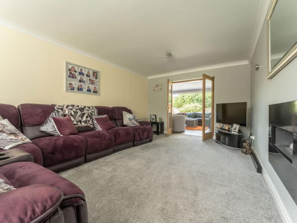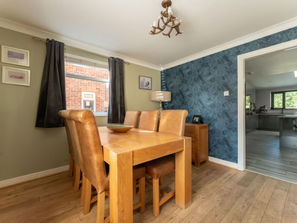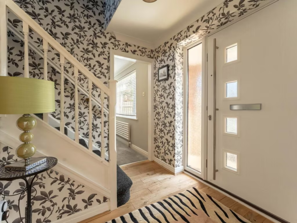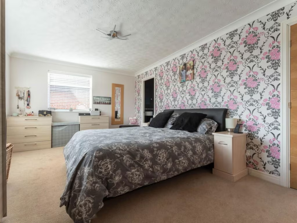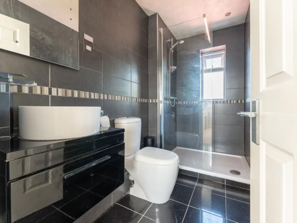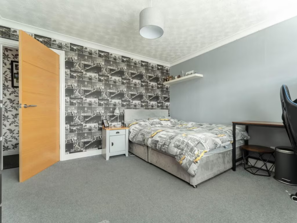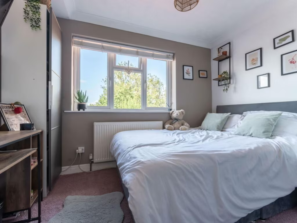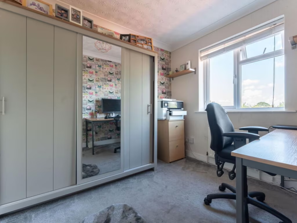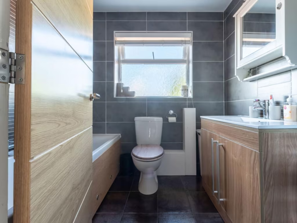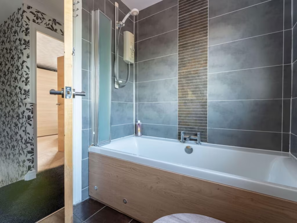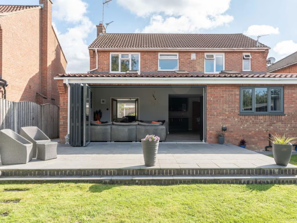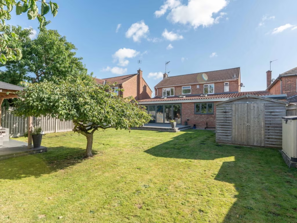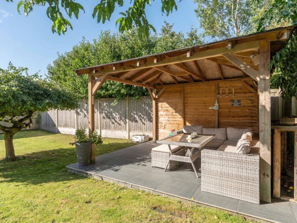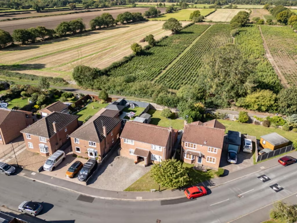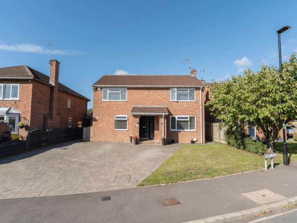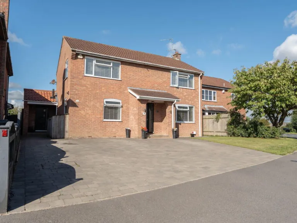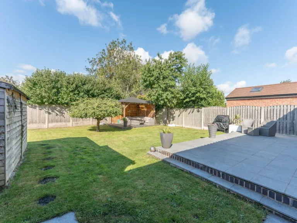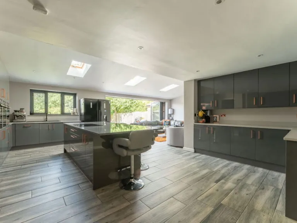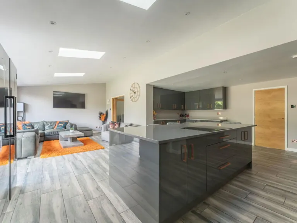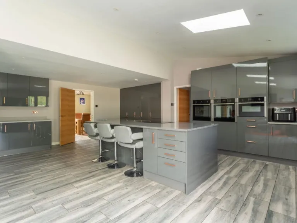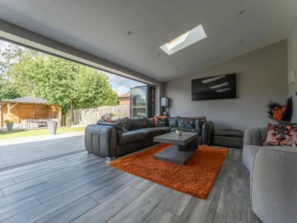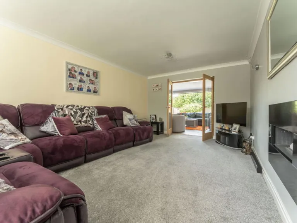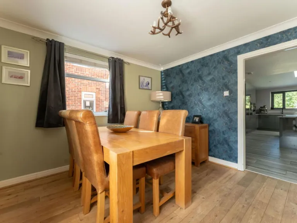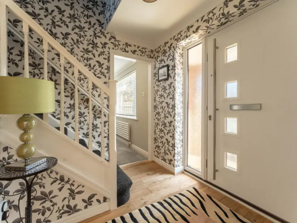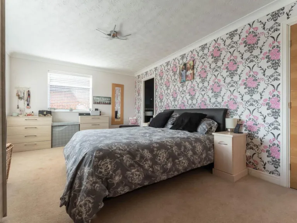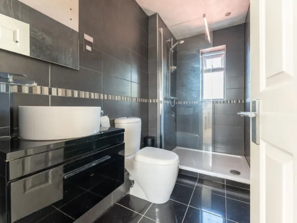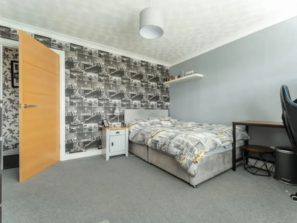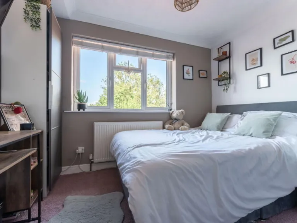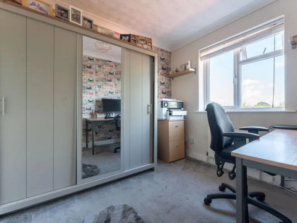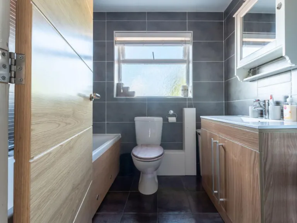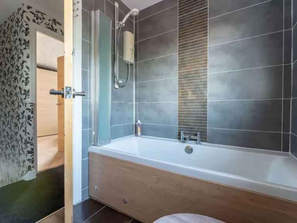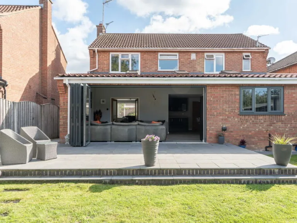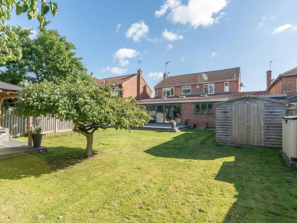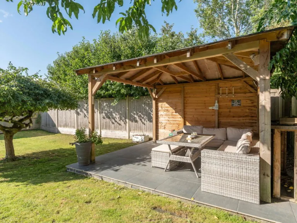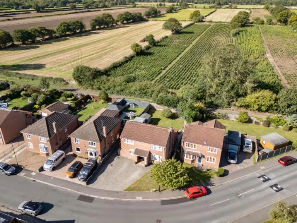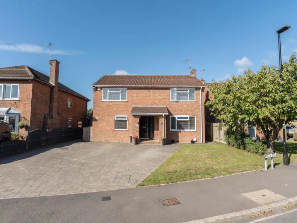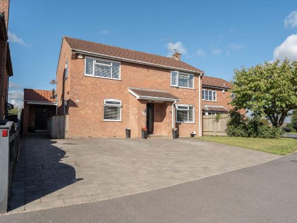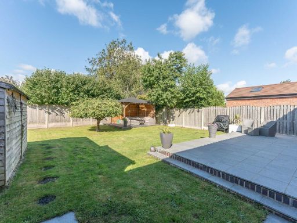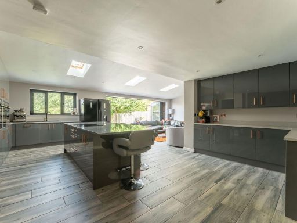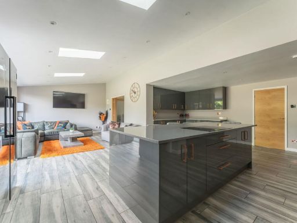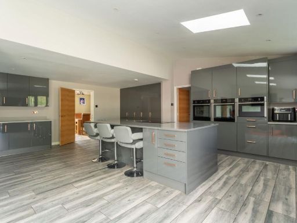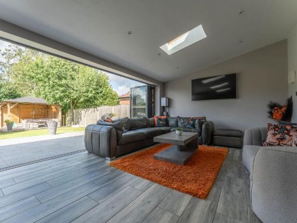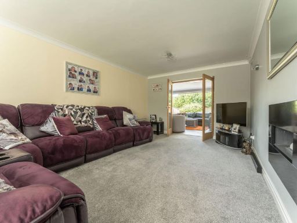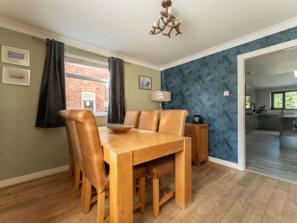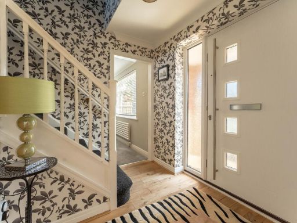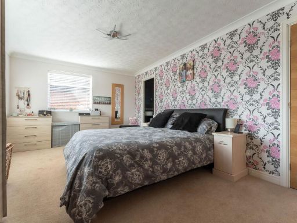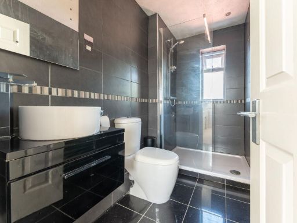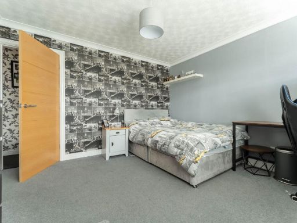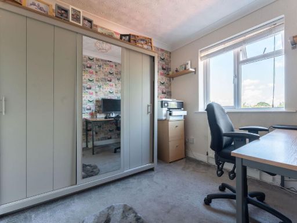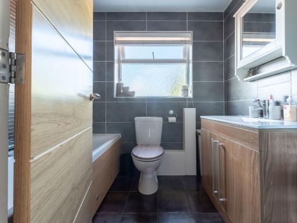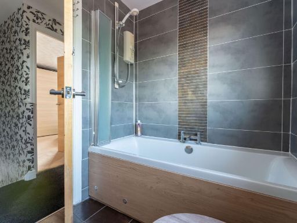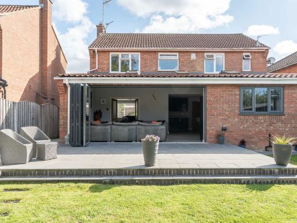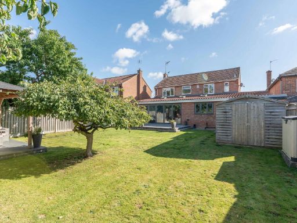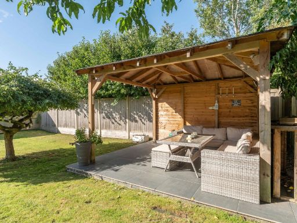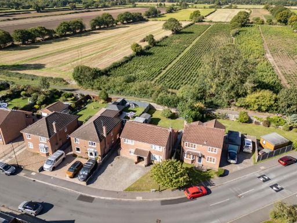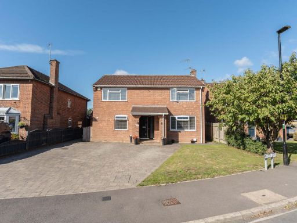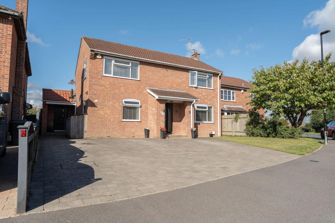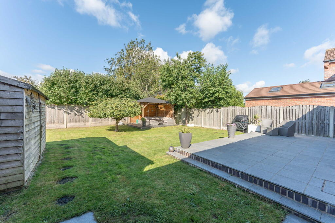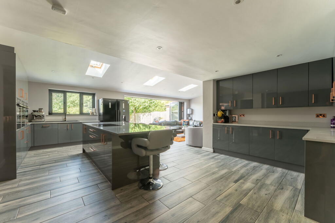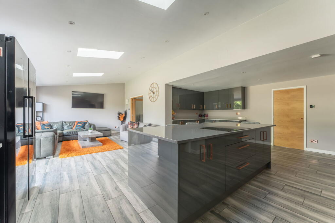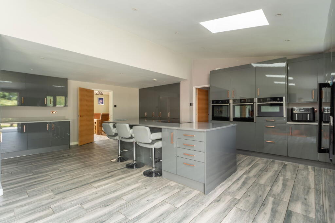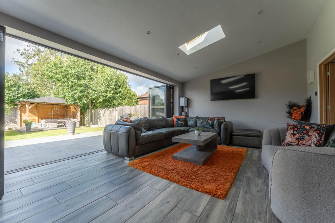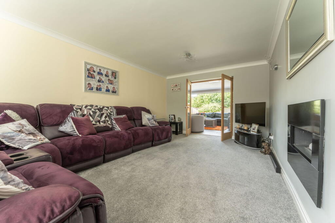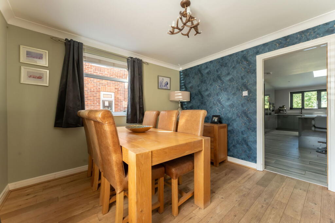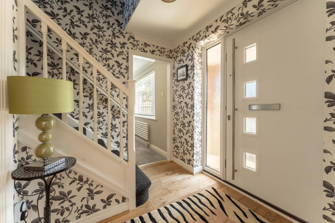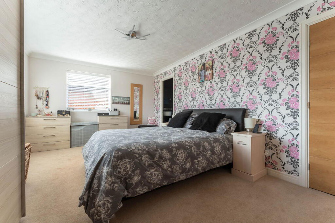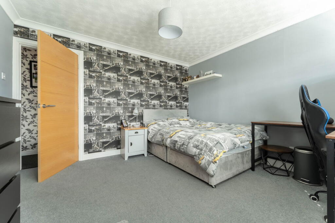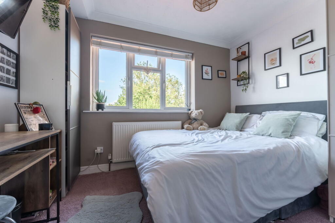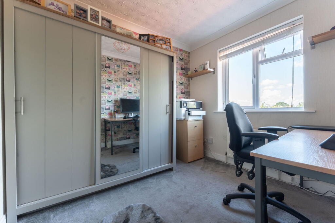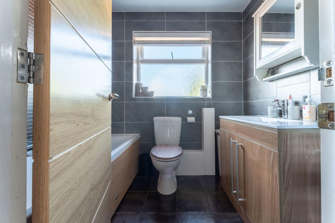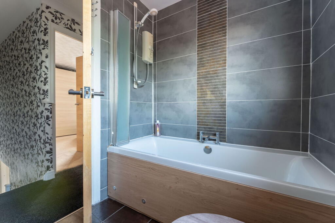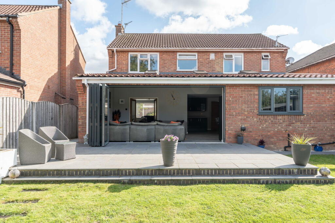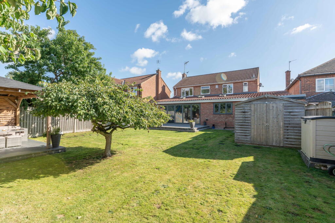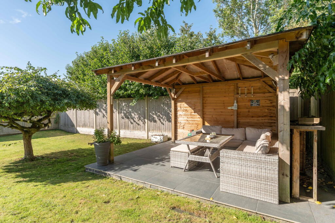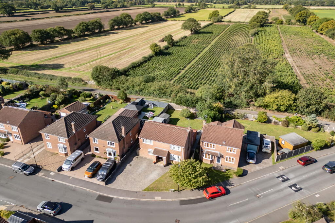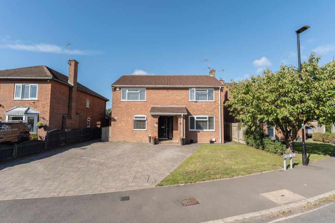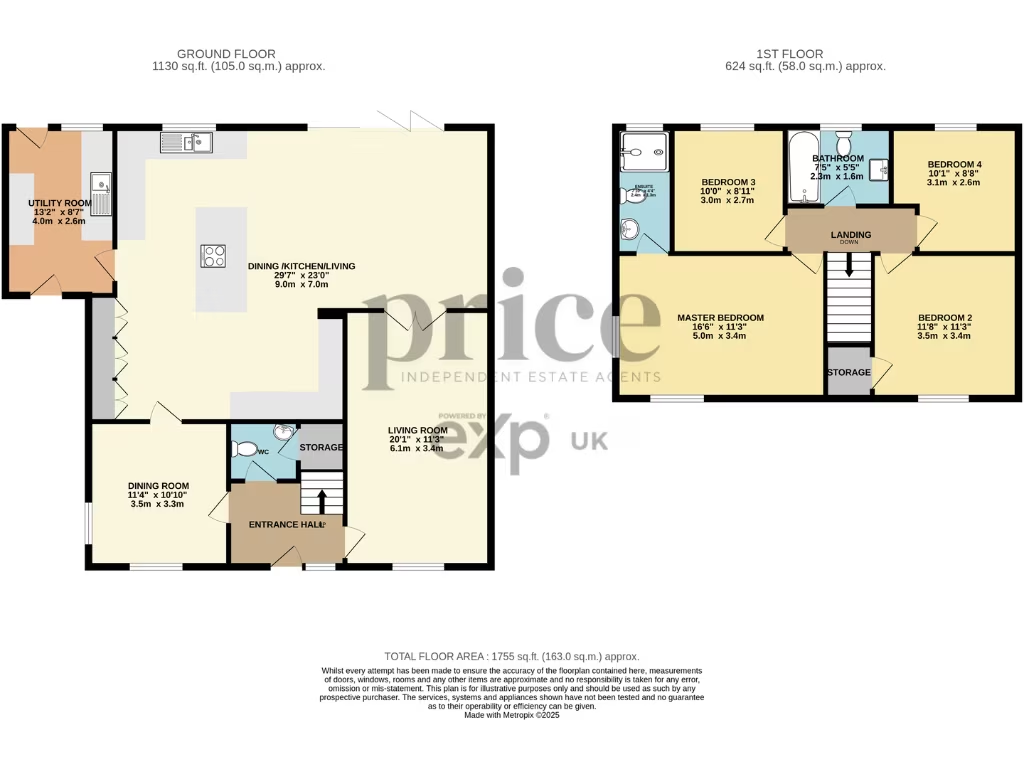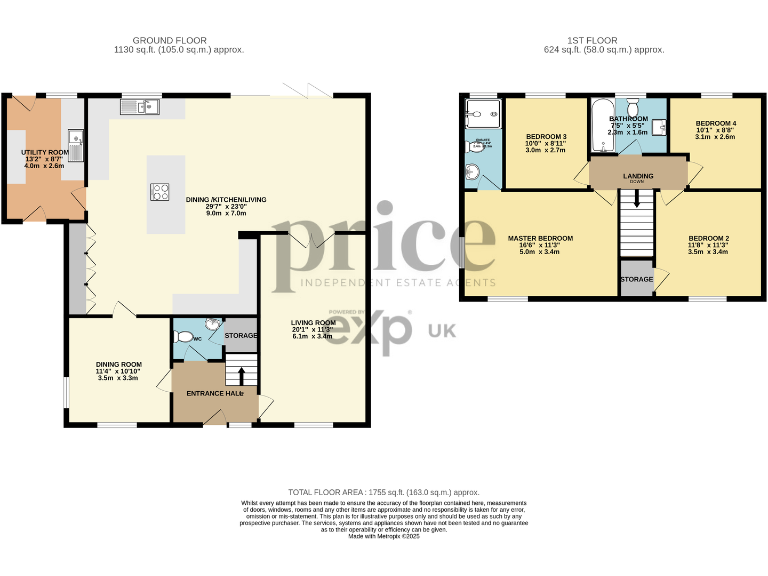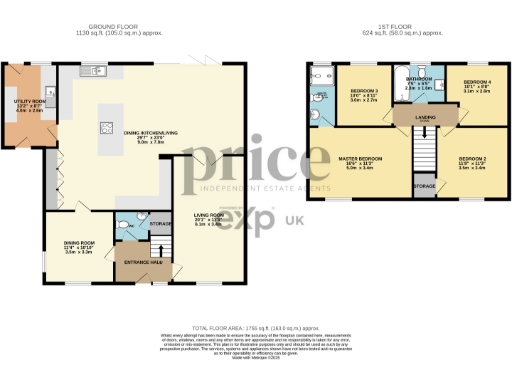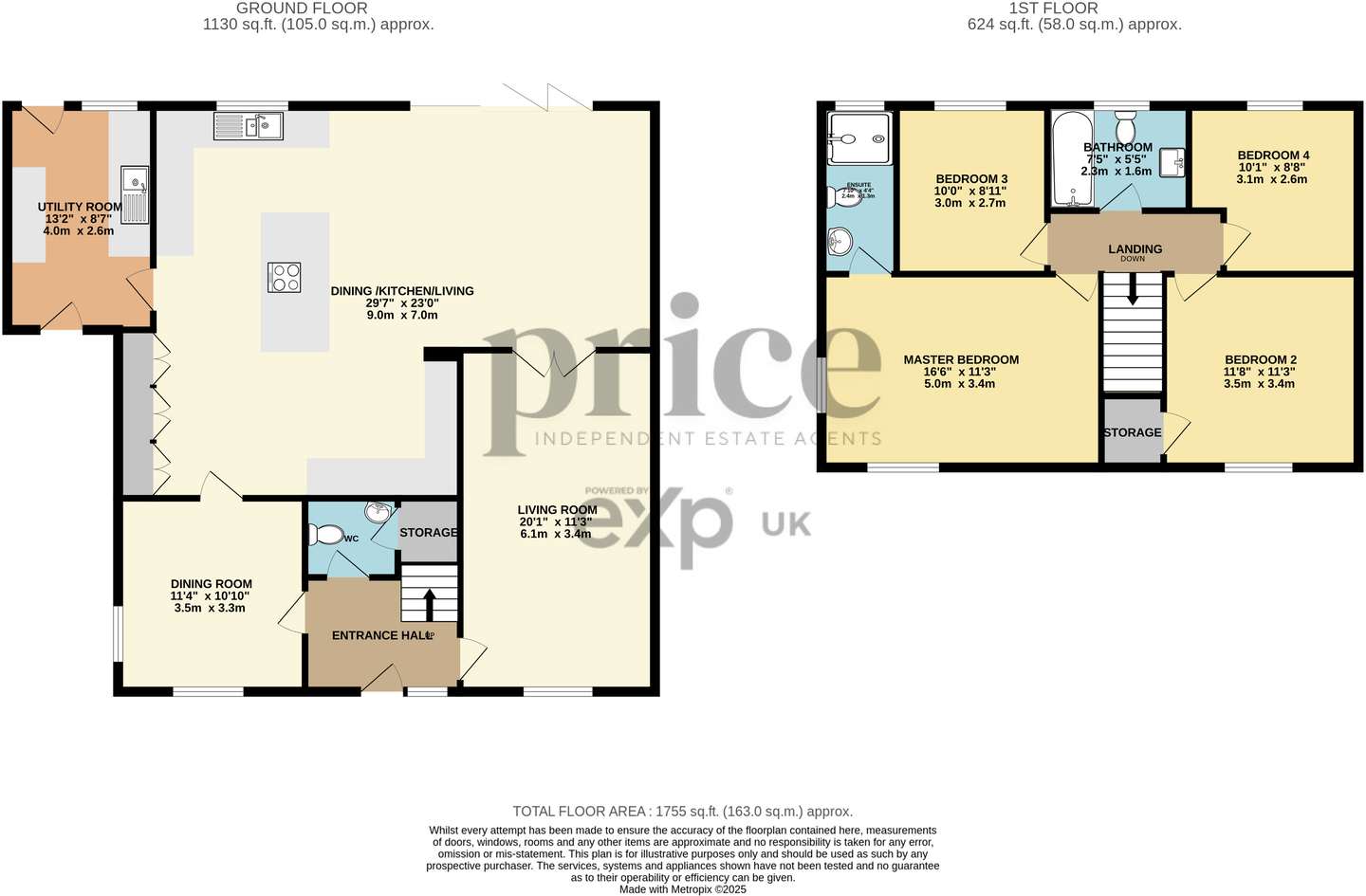Summary - 65 GREEN DIKE WIGGINTON YORK YO32 2WY
4 bed 2 bath Detached
Spacious four-bed detached with open-plan living and large west-facing garden.
Extended four-bedroom detached family home
A well-proportioned, extended four-bedroom detached home on a large plot in popular Wigginton village. The house centres on a bright open-plan kitchen–dining–living space with skylights, bifold doors and underfloor heating — designed for family life and entertaining. The west-facing garden, raised deck with gazebo and lawn enjoy afternoon sun and back onto open fields for a peaceful, semi-rural feel.
Upstairs provides four good-sized bedrooms including a principal bedroom with en-suite, plus a family bathroom and partially boarded loft for storage. Practical ground-floor layout includes two front reception rooms, a utility room, downstairs WC and plentiful fitted kitchen storage with integrated appliances and space for a large American-style fridge freezer.
Notable positives include generous off-street parking, mains gas central heating with boiler and radiators, double glazing and a substantial overall footprint (about 1,755 sq ft). Buyers should note the double glazing installation date is unknown, and as with any older, extended property an independent survey is advised to confirm condition and services. Council tax band is moderate.
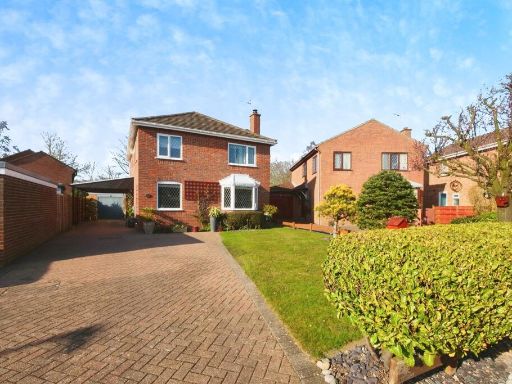 4 bedroom detached house for sale in Plantation Way, Wigginton, York, YO32 — £525,000 • 4 bed • 2 bath • 1830 ft²
4 bedroom detached house for sale in Plantation Way, Wigginton, York, YO32 — £525,000 • 4 bed • 2 bath • 1830 ft²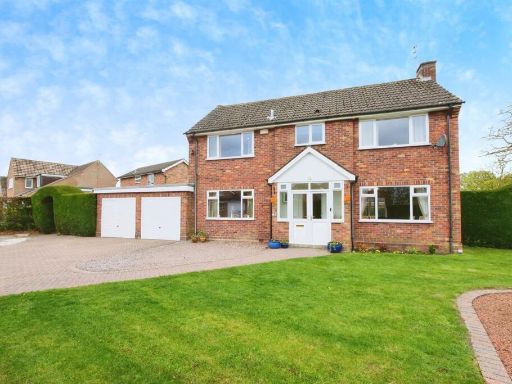 4 bedroom detached house for sale in Westfield Close, Wigginton, York, YO32 — £650,000 • 4 bed • 2 bath • 1350 ft²
4 bedroom detached house for sale in Westfield Close, Wigginton, York, YO32 — £650,000 • 4 bed • 2 bath • 1350 ft²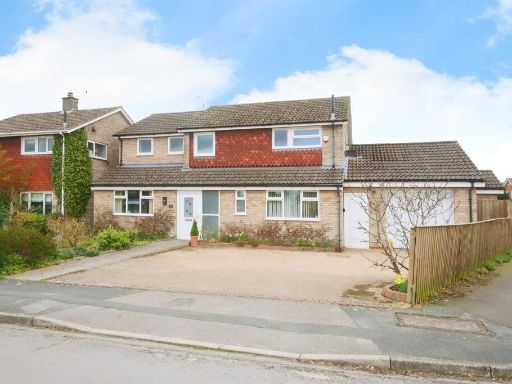 4 bedroom detached house for sale in Ascot Road, Wigginton, York, YO32 — £500,000 • 4 bed • 2 bath • 1298 ft²
4 bedroom detached house for sale in Ascot Road, Wigginton, York, YO32 — £500,000 • 4 bed • 2 bath • 1298 ft²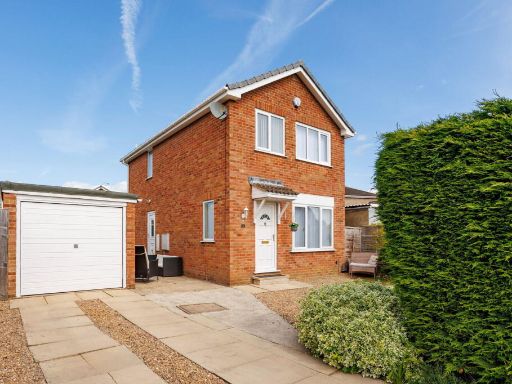 3 bedroom detached house for sale in Brecks Close, Wigginton, York, YO32 2TW, YO32 — £325,000 • 3 bed • 1 bath • 810 ft²
3 bedroom detached house for sale in Brecks Close, Wigginton, York, YO32 2TW, YO32 — £325,000 • 3 bed • 1 bath • 810 ft²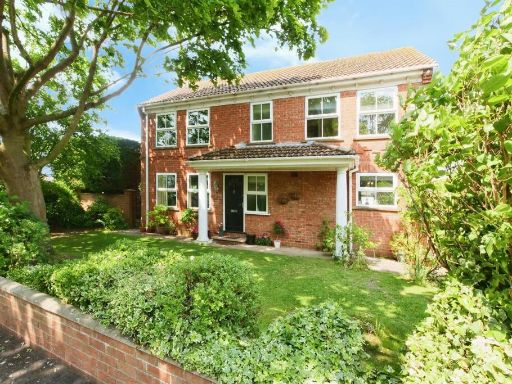 4 bedroom detached house for sale in Back Lane, Wigginton, YORK, YO32 — £525,000 • 4 bed • 1 bath • 1217 ft²
4 bedroom detached house for sale in Back Lane, Wigginton, YORK, YO32 — £525,000 • 4 bed • 1 bath • 1217 ft²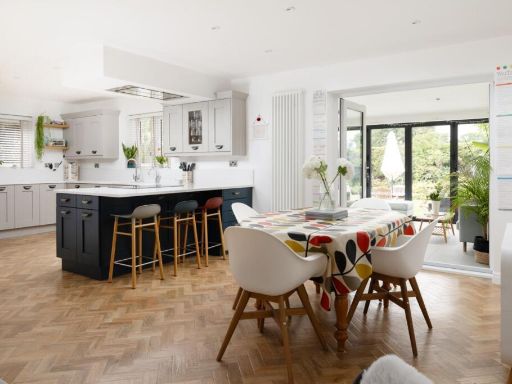 4 bedroom detached house for sale in Manor Garth, Wigginton, York, YO32 — £695,000 • 4 bed • 2 bath • 1808 ft²
4 bedroom detached house for sale in Manor Garth, Wigginton, York, YO32 — £695,000 • 4 bed • 2 bath • 1808 ft²