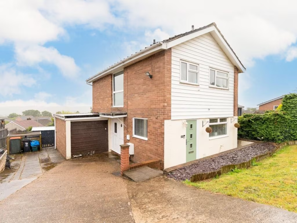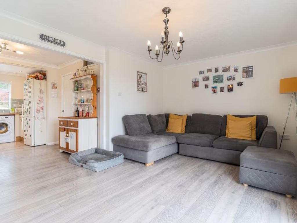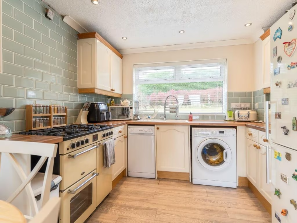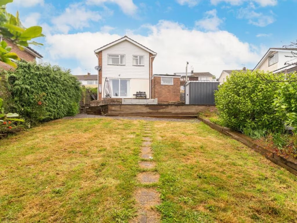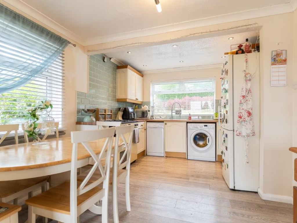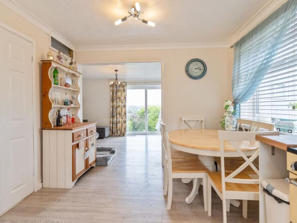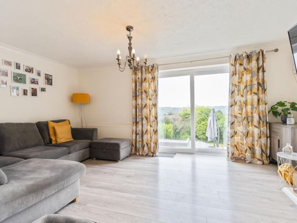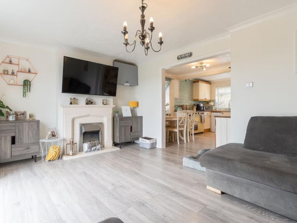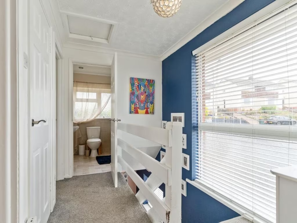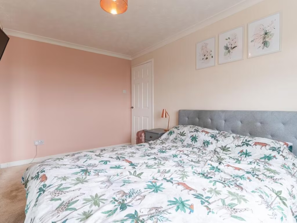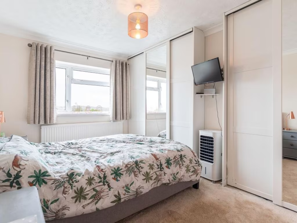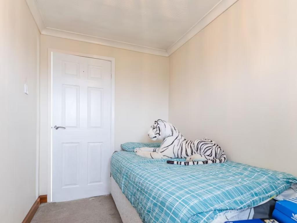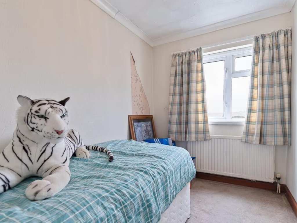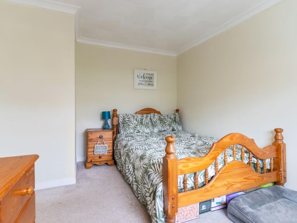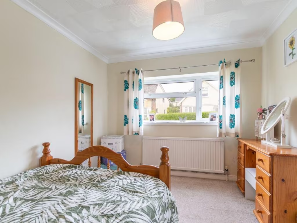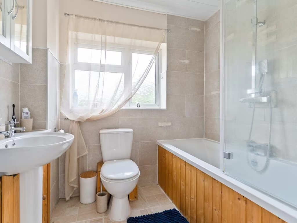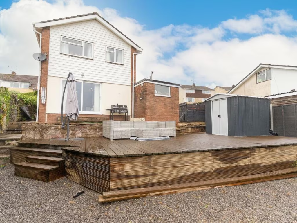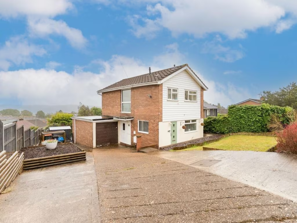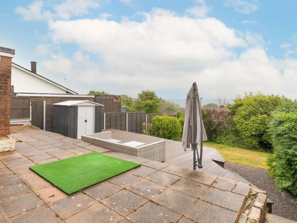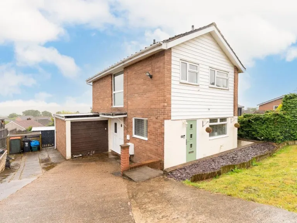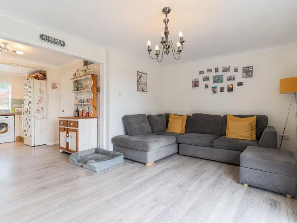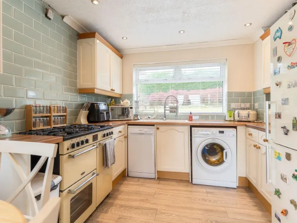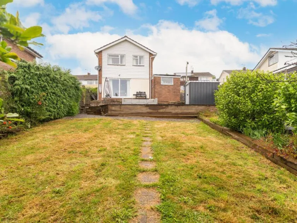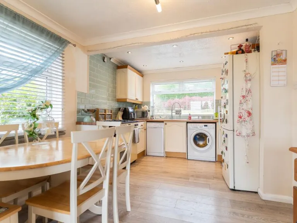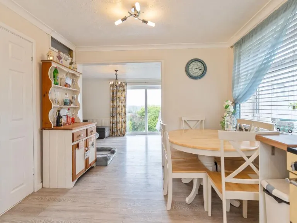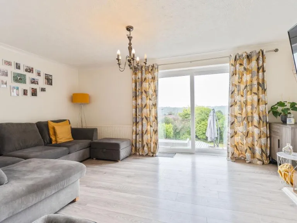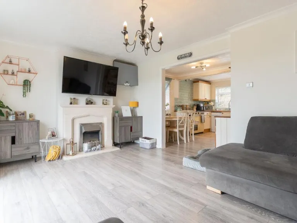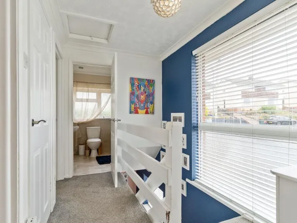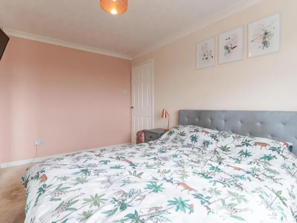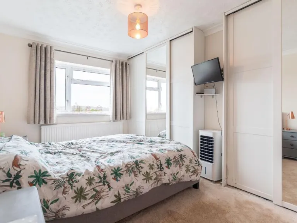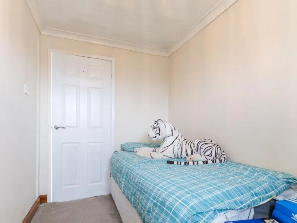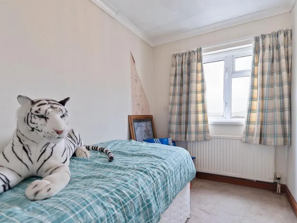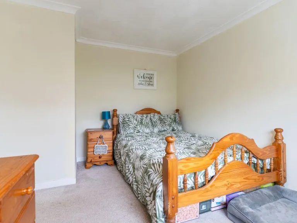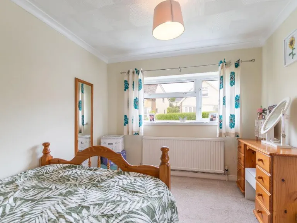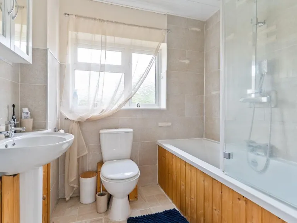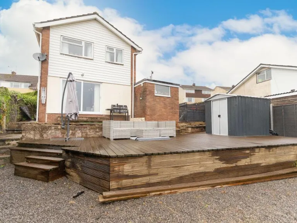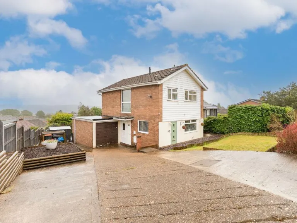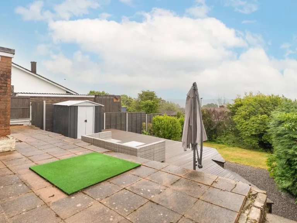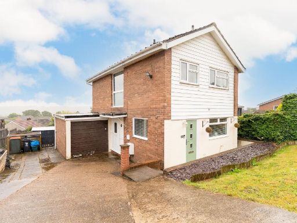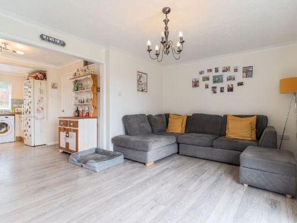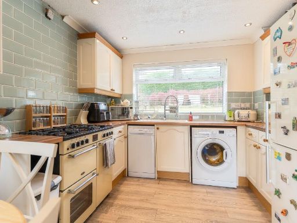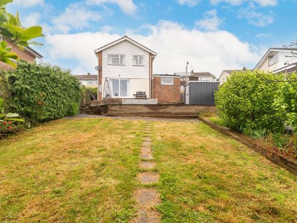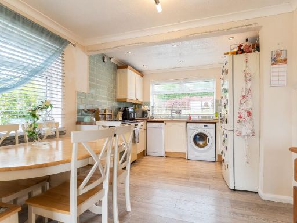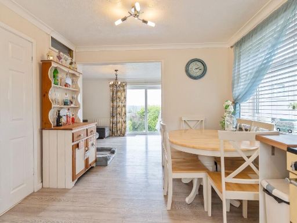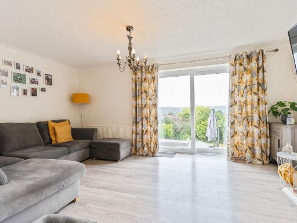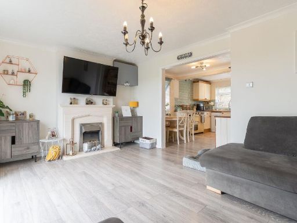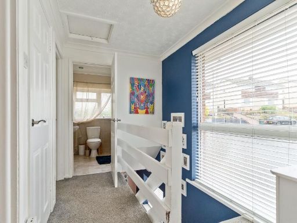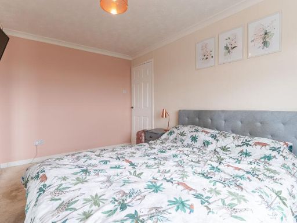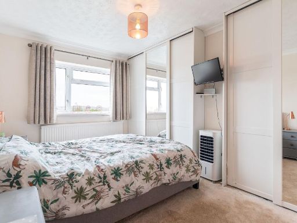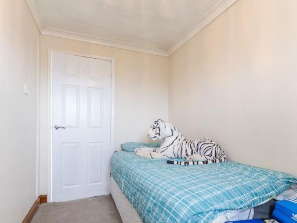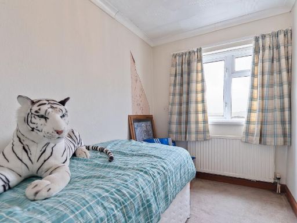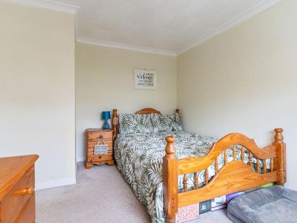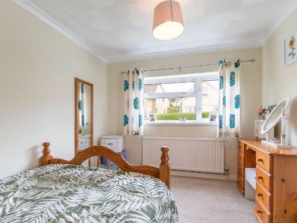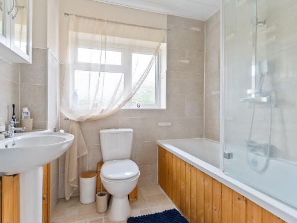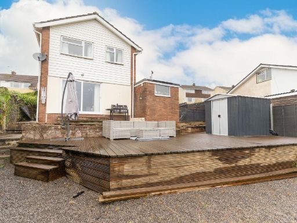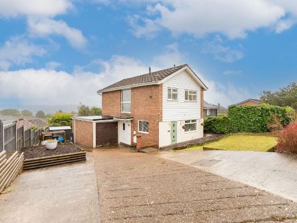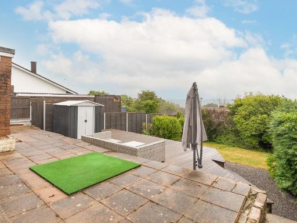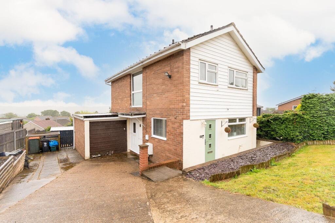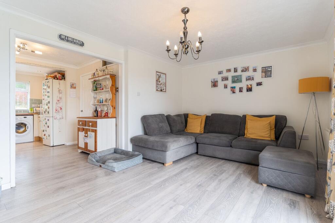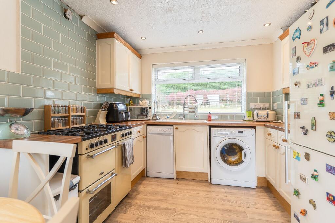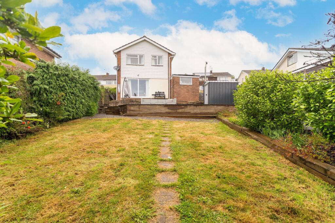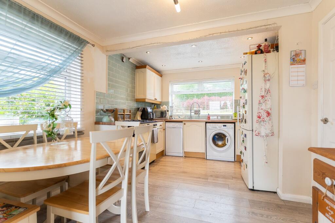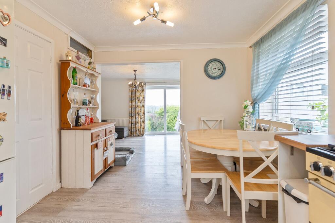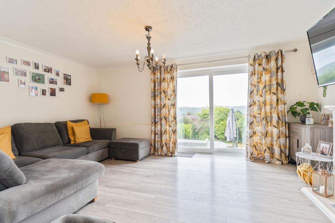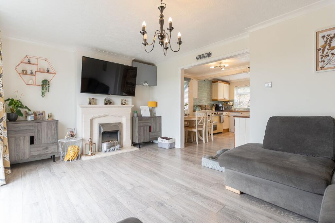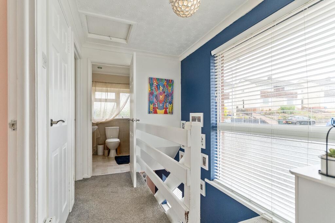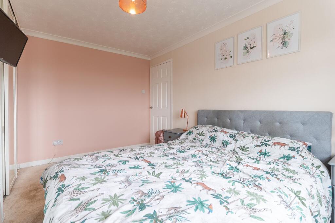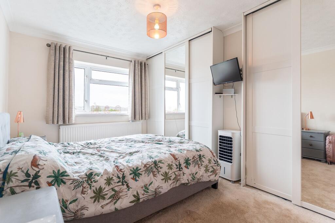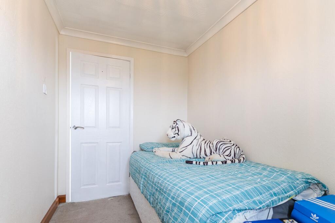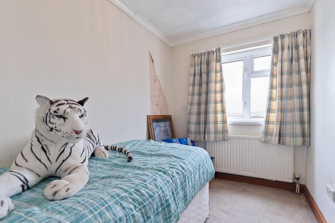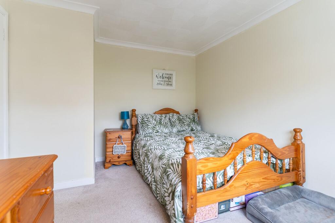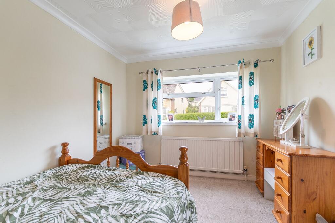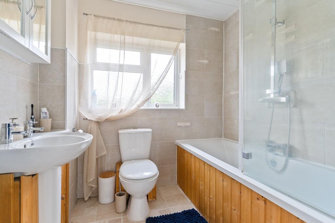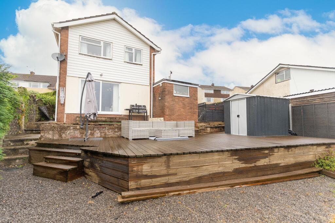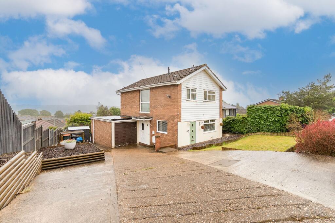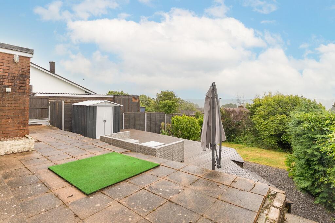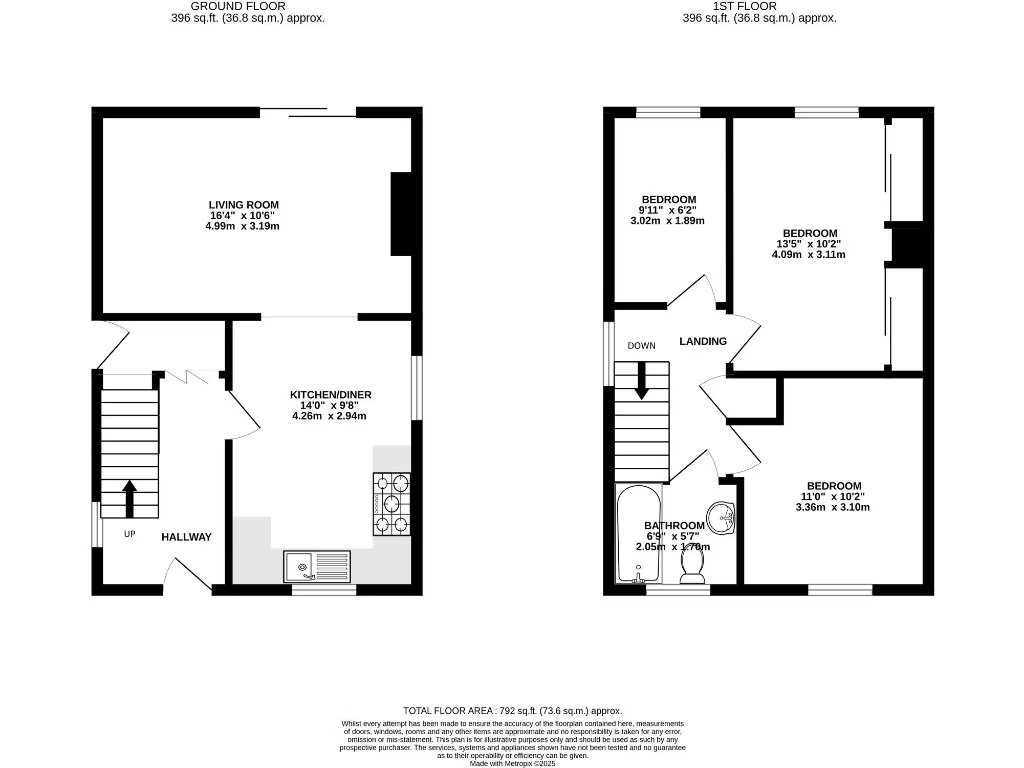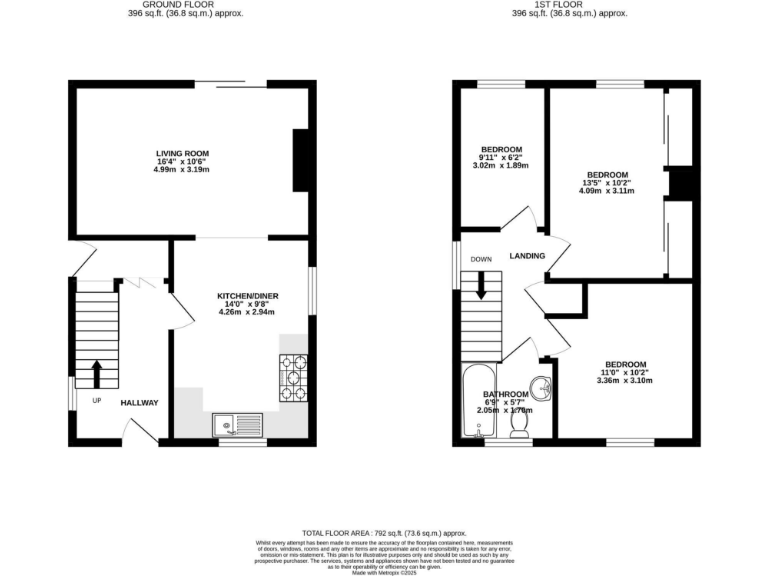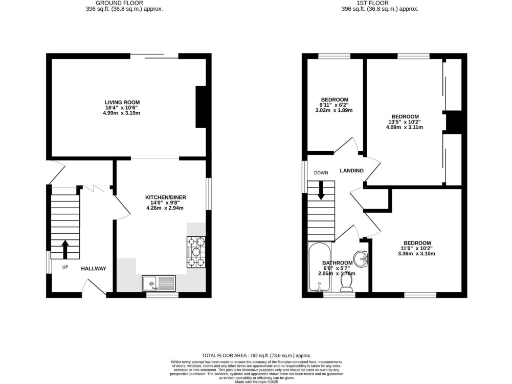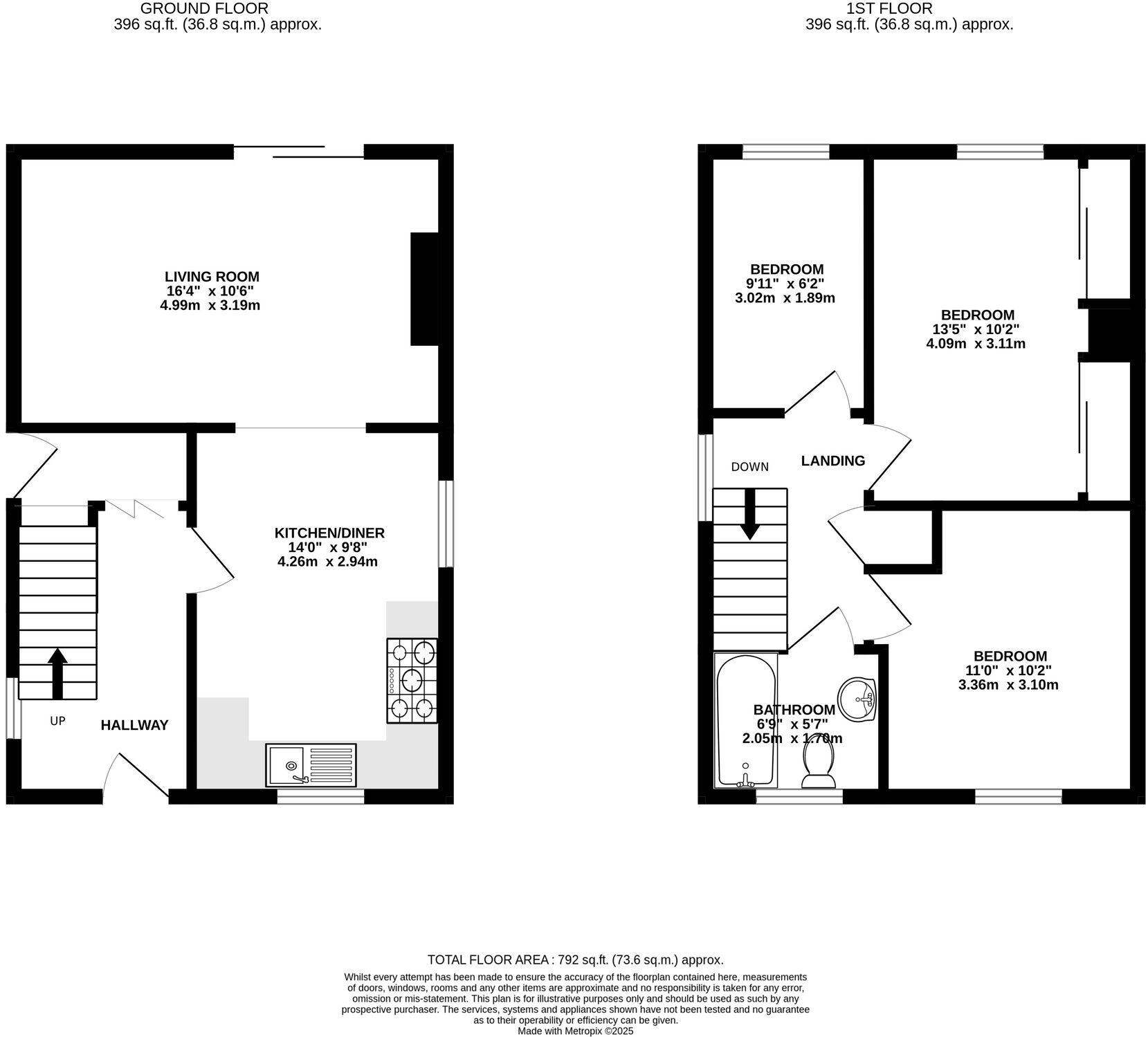Summary - 41 FAIRFIELD ROAD CAERLEON NEWPORT NP18 3DQ
Three-bedroom detached home with large rear garden
Generous driveway and garage; parking for several cars
Open-plan kitchen/diner flowing into living room
Fast FTTP broadband; mains gas central heating
Built 1967–1975 — 1970s modern style and finishes
Wall removed in kitchen; no building-regulation documents
EPC rating D; Council Tax Band E (above average)
Located near schools, shops and M4 for commuters
Set on a generous plot in historic Caerleon, this three-bedroom detached home from the 1970s offers practical family living with clear potential. The property benefits from a wide driveway, garage, and a large rear garden with patio, lawn and wild areas — plenty of space for children and pets.
Inside, the layout is traditionally organised with a welcoming hall, open-plan kitchen/dining area flowing into the living room, and three first-floor bedrooms. The home is heated by a mains-gas boiler and has double glazing; fast FTTP broadband is already connected, supporting home working and streaming.
Notable positives include off-street parking for several cars, a sizeable plot and convenient access to local schools, shops and the M4 for commuting. Flood risk is none, and the property sits in a settled town-fringe location with cultural attractions close by.
Buyers should be aware of practical issues: a wall has been removed in the kitchen and no building-regulation or structural documentation (RSJ) is available. The house has an EPC rating of D and sits in a higher council-tax band (Band E). The surrounding area scores high on deprivation indices, which may concern some purchasers.
This house will suit families who want space and location with scope to improve. It’s ready to occupy but offers room for targeted refurbishment or structural verification where alterations were made.
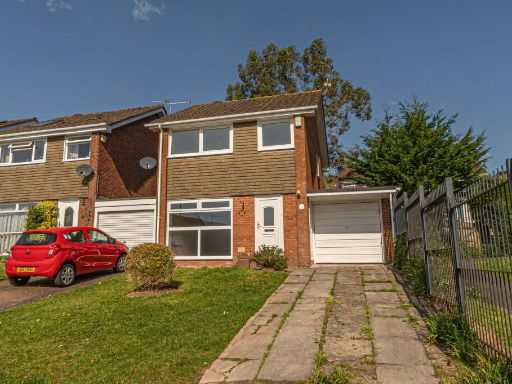 3 bedroom detached house for sale in Redwood Close, Caerleon, NP18 — £290,000 • 3 bed • 1 bath • 949 ft²
3 bedroom detached house for sale in Redwood Close, Caerleon, NP18 — £290,000 • 3 bed • 1 bath • 949 ft²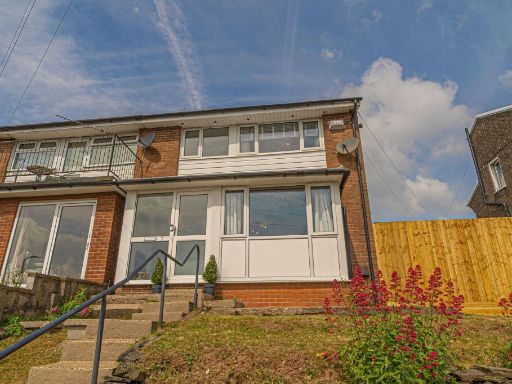 3 bedroom semi-detached house for sale in Anthony Drive, Caerleon, NP18 — £275,000 • 3 bed • 1 bath • 1044 ft²
3 bedroom semi-detached house for sale in Anthony Drive, Caerleon, NP18 — £275,000 • 3 bed • 1 bath • 1044 ft²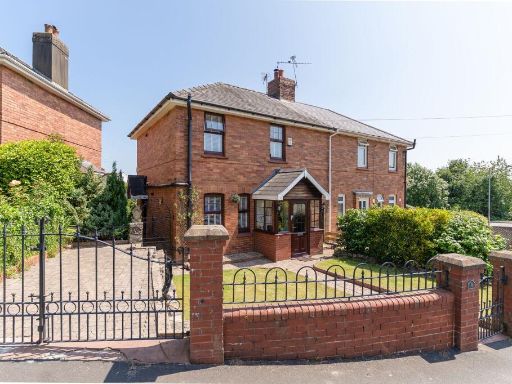 3 bedroom semi-detached house for sale in Roman Way, Caerleon, NP18 — £275,000 • 3 bed • 2 bath • 947 ft²
3 bedroom semi-detached house for sale in Roman Way, Caerleon, NP18 — £275,000 • 3 bed • 2 bath • 947 ft²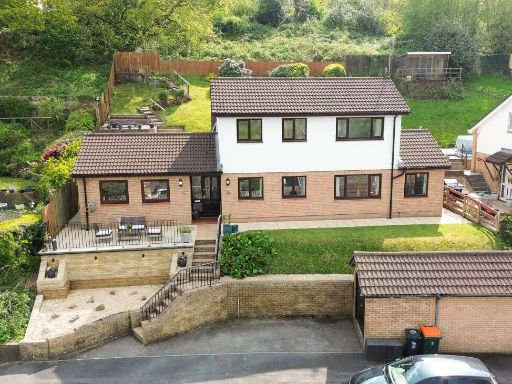 4 bedroom detached house for sale in Owen Close, Caerleon, NP18 — £450,000 • 4 bed • 2 bath • 1421 ft²
4 bedroom detached house for sale in Owen Close, Caerleon, NP18 — £450,000 • 4 bed • 2 bath • 1421 ft²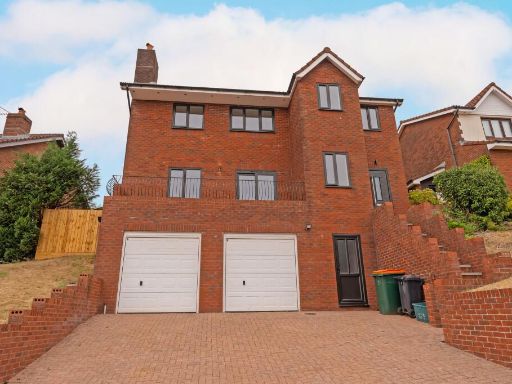 4 bedroom detached house for sale in Trinity View, Caerleon, NP18 — £700,000 • 4 bed • 2 bath • 2648 ft²
4 bedroom detached house for sale in Trinity View, Caerleon, NP18 — £700,000 • 4 bed • 2 bath • 2648 ft²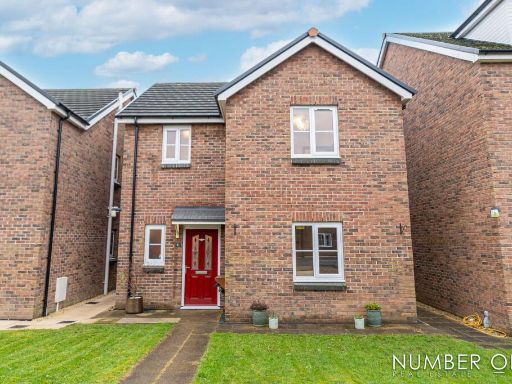 3 bedroom detached house for sale in Sol Invictus Place, Caerleon, NP18 — £325,000 • 3 bed • 2 bath • 1055 ft²
3 bedroom detached house for sale in Sol Invictus Place, Caerleon, NP18 — £325,000 • 3 bed • 2 bath • 1055 ft²