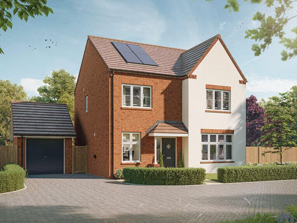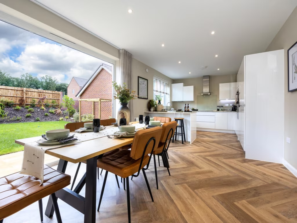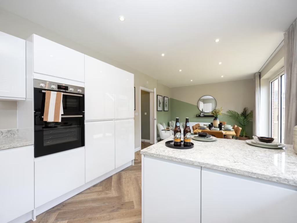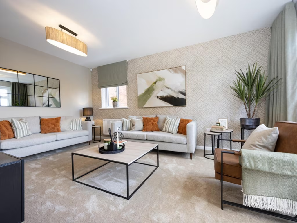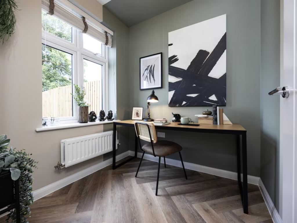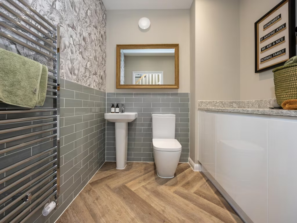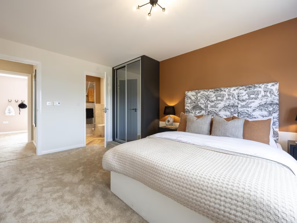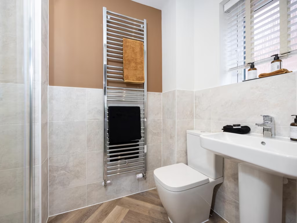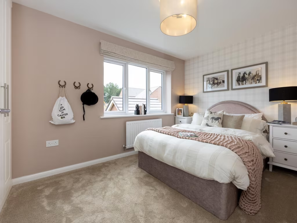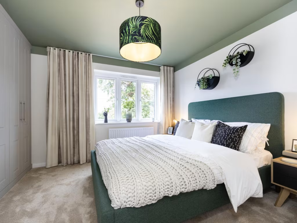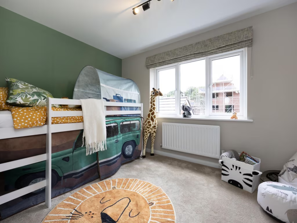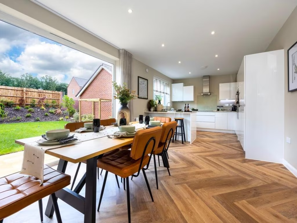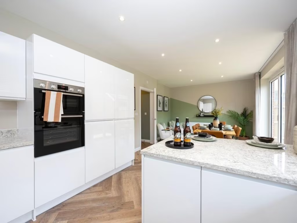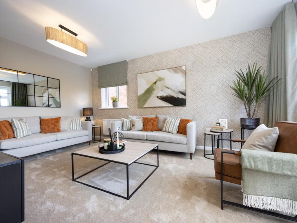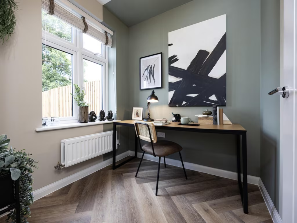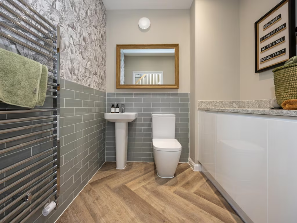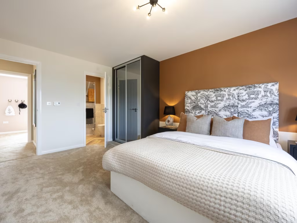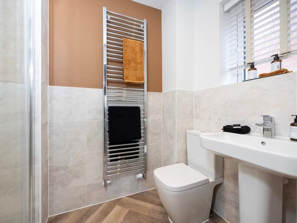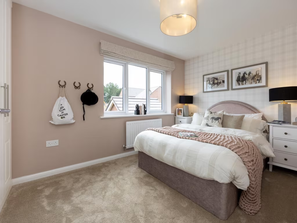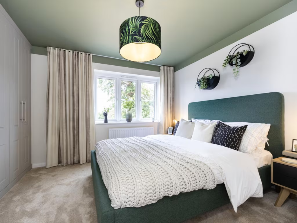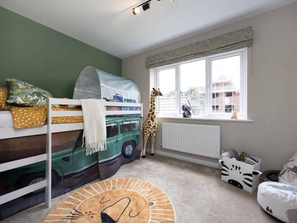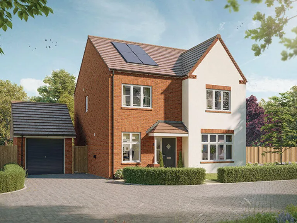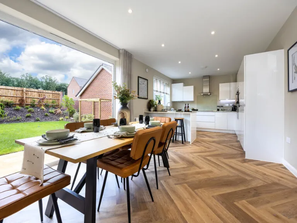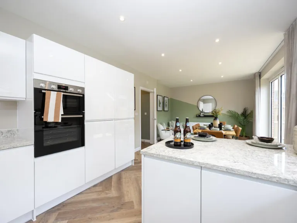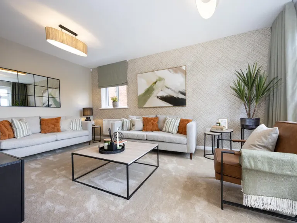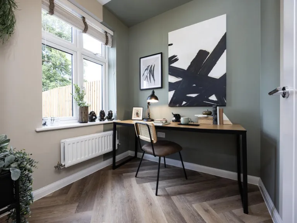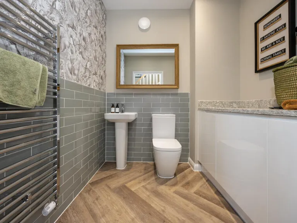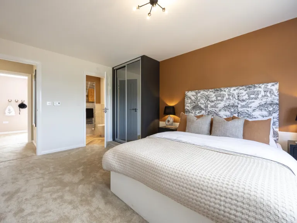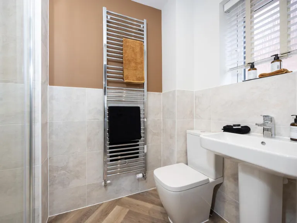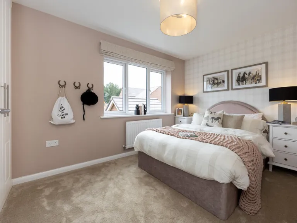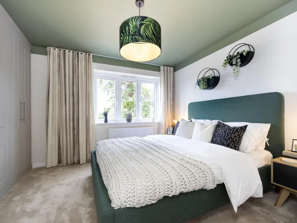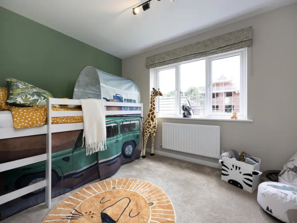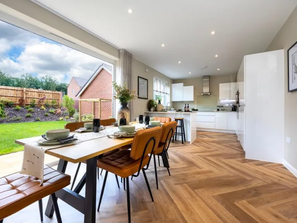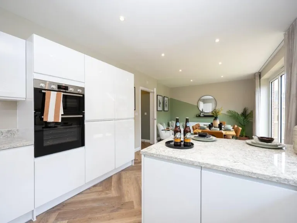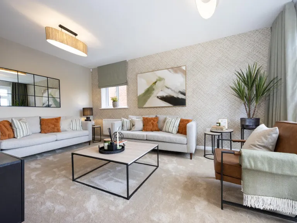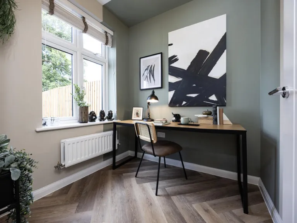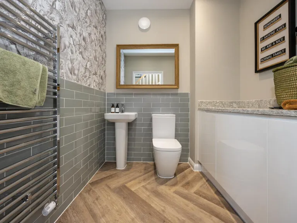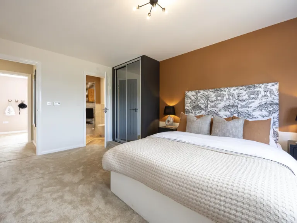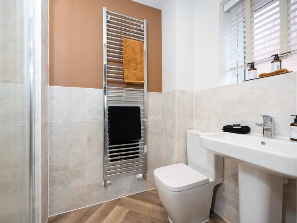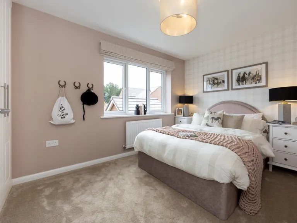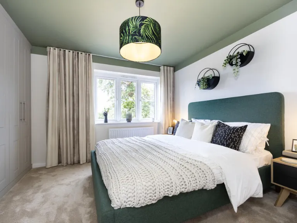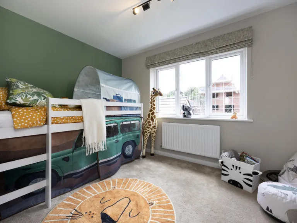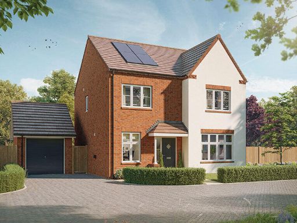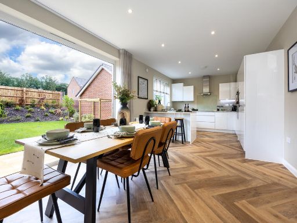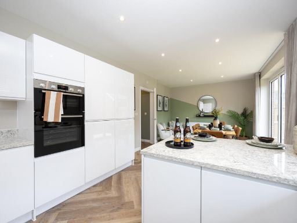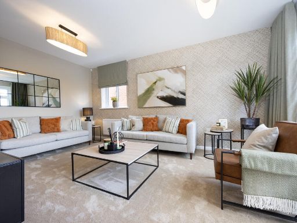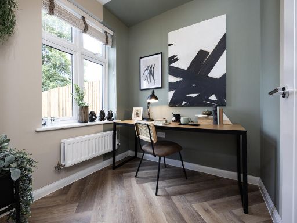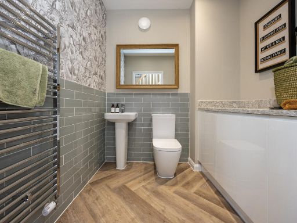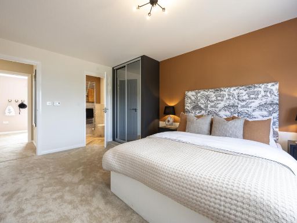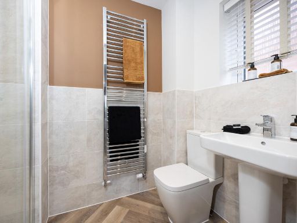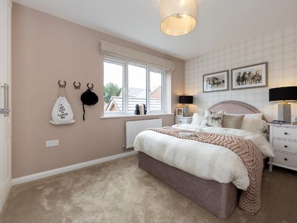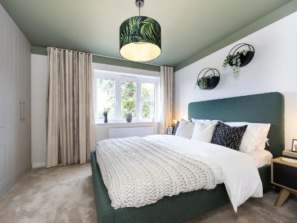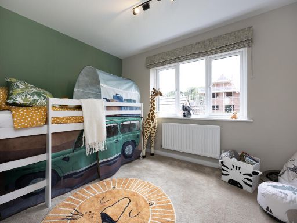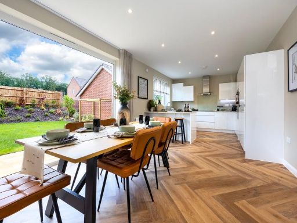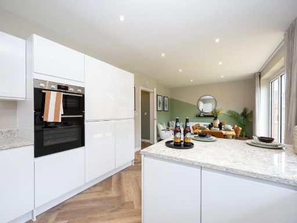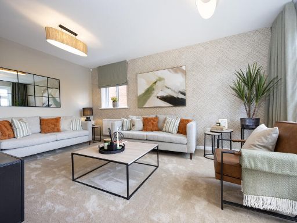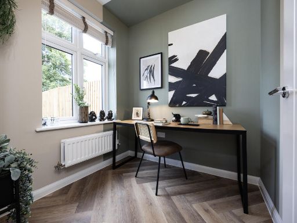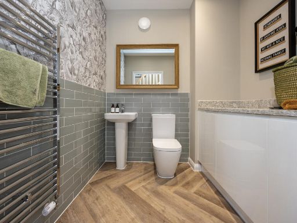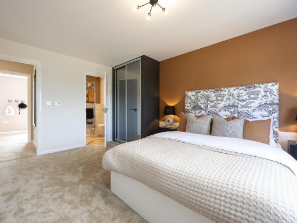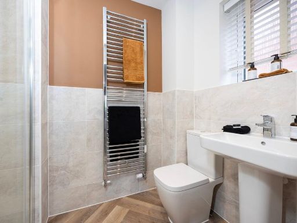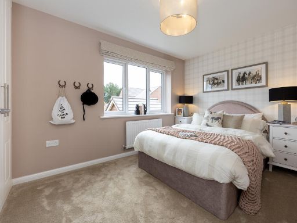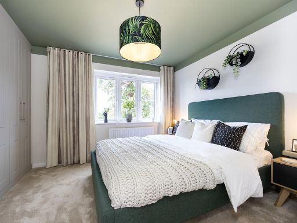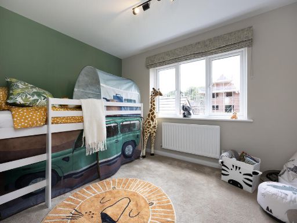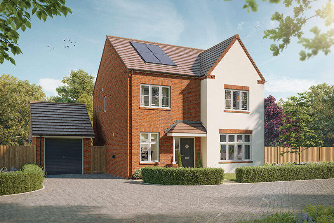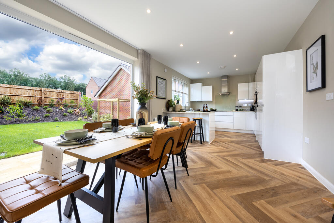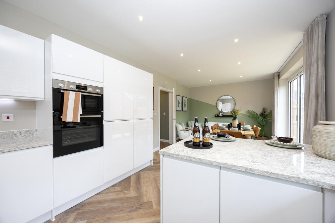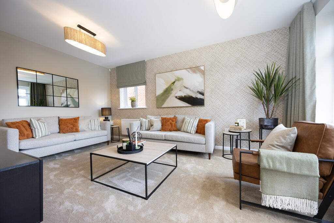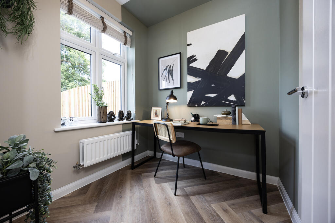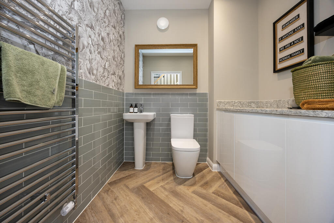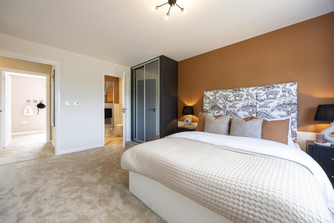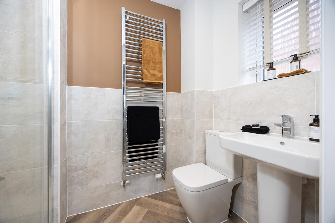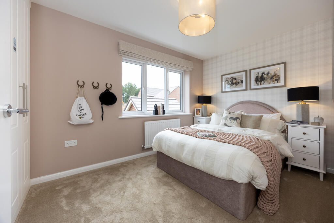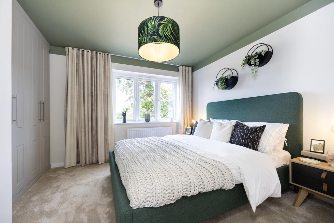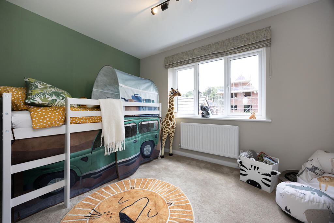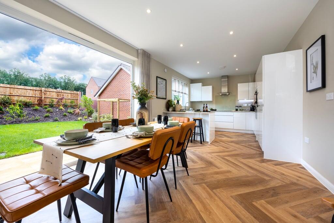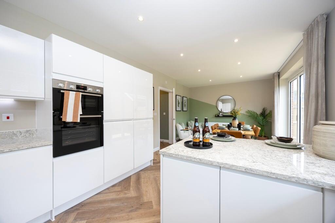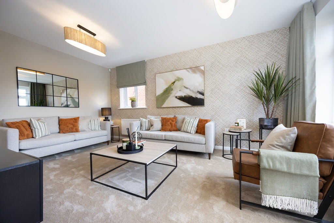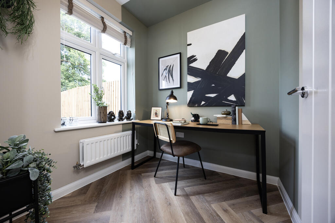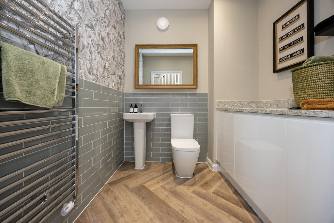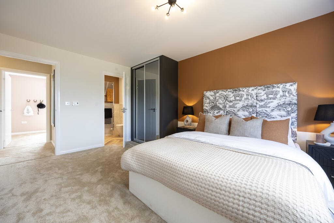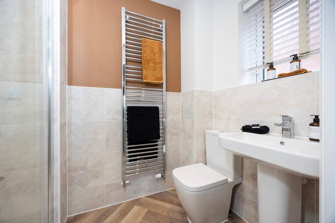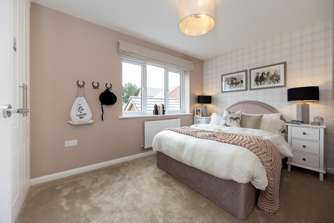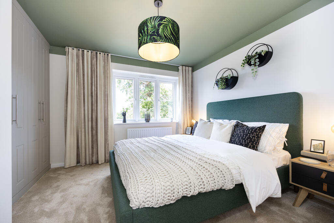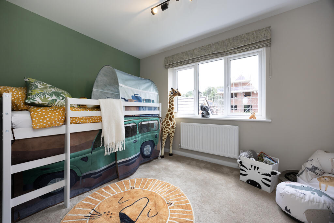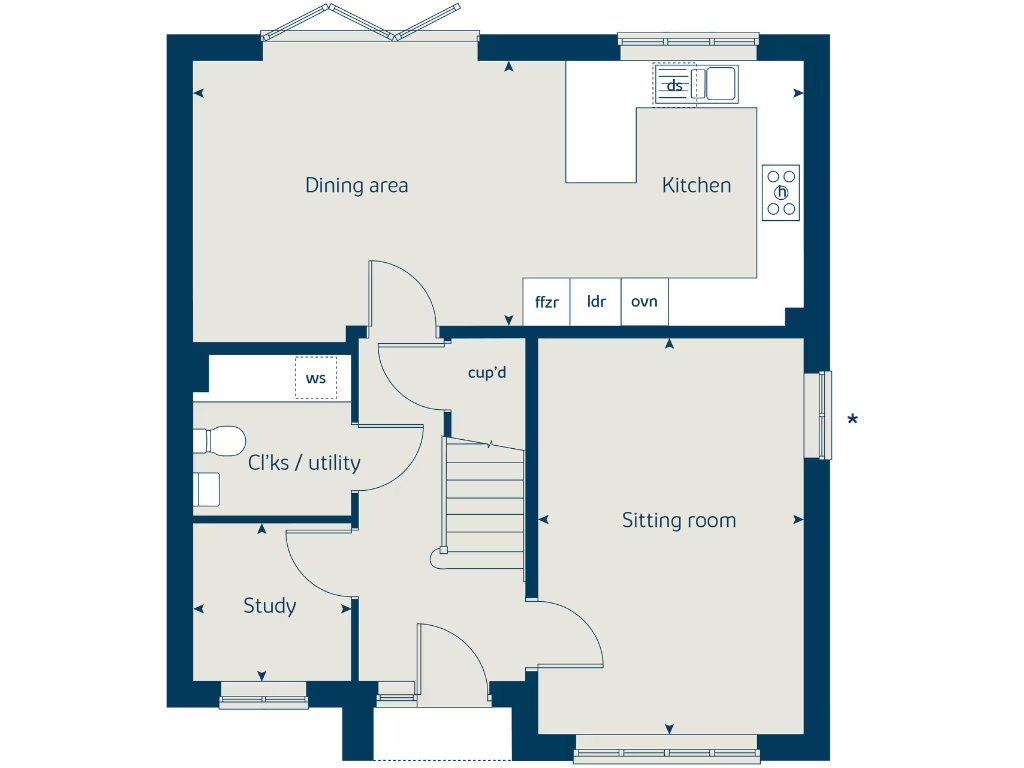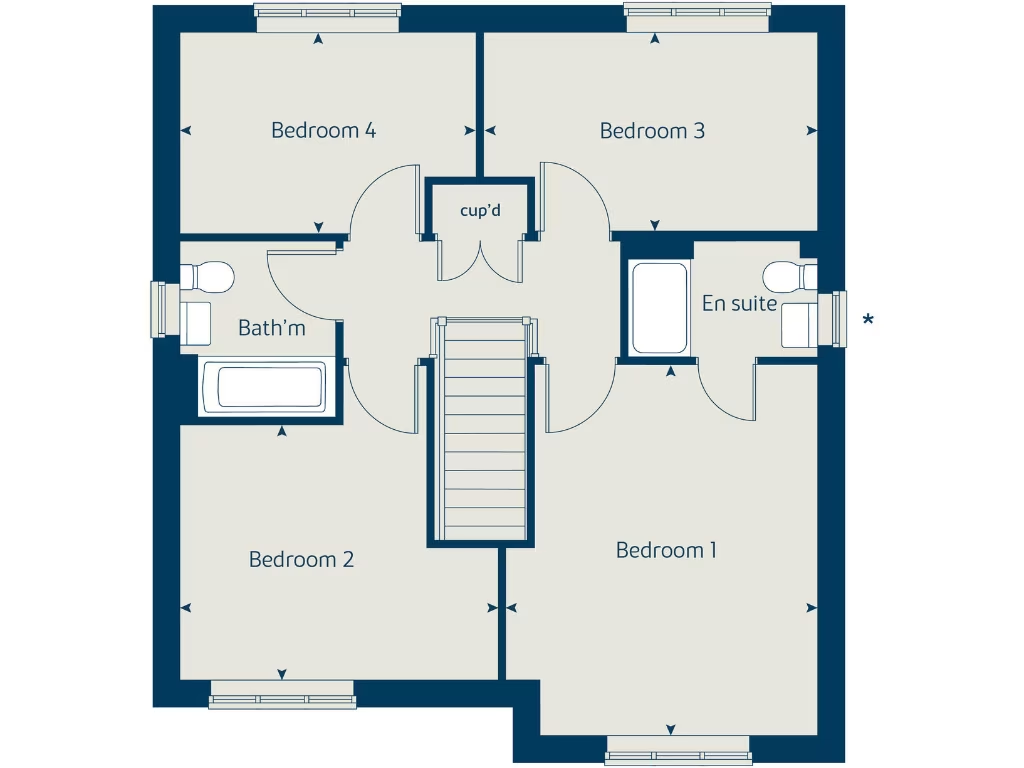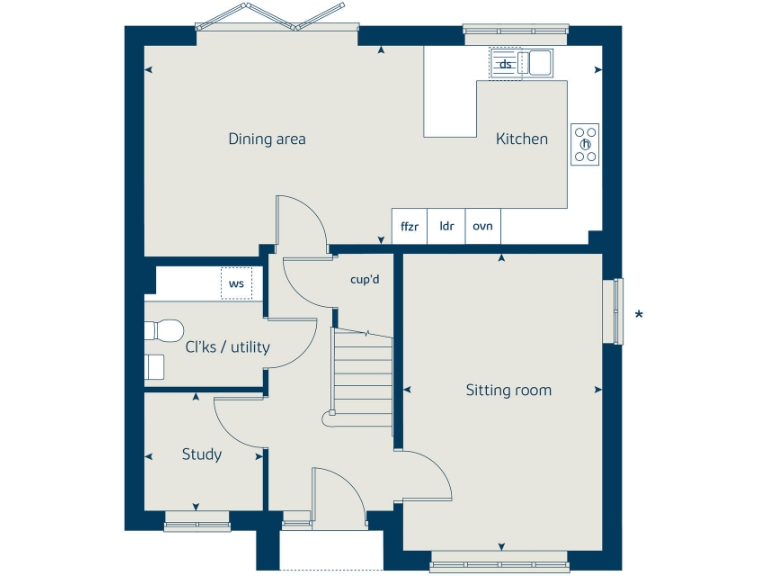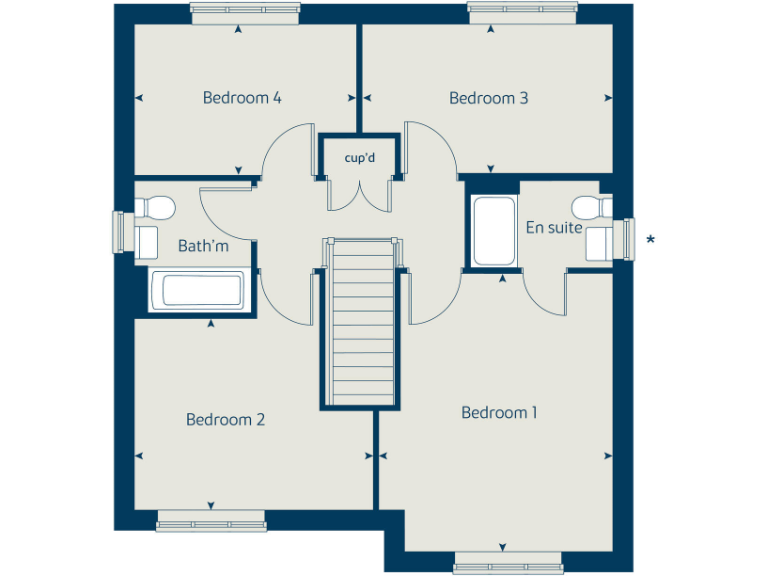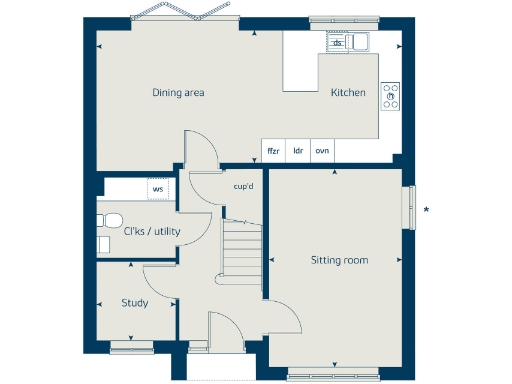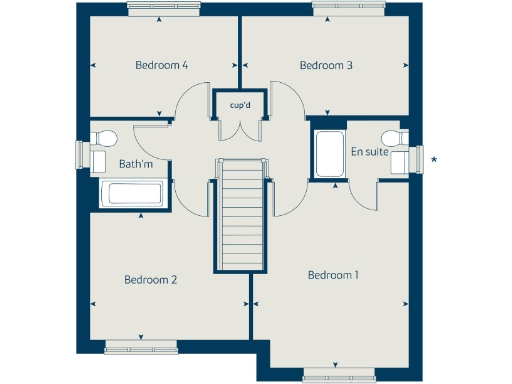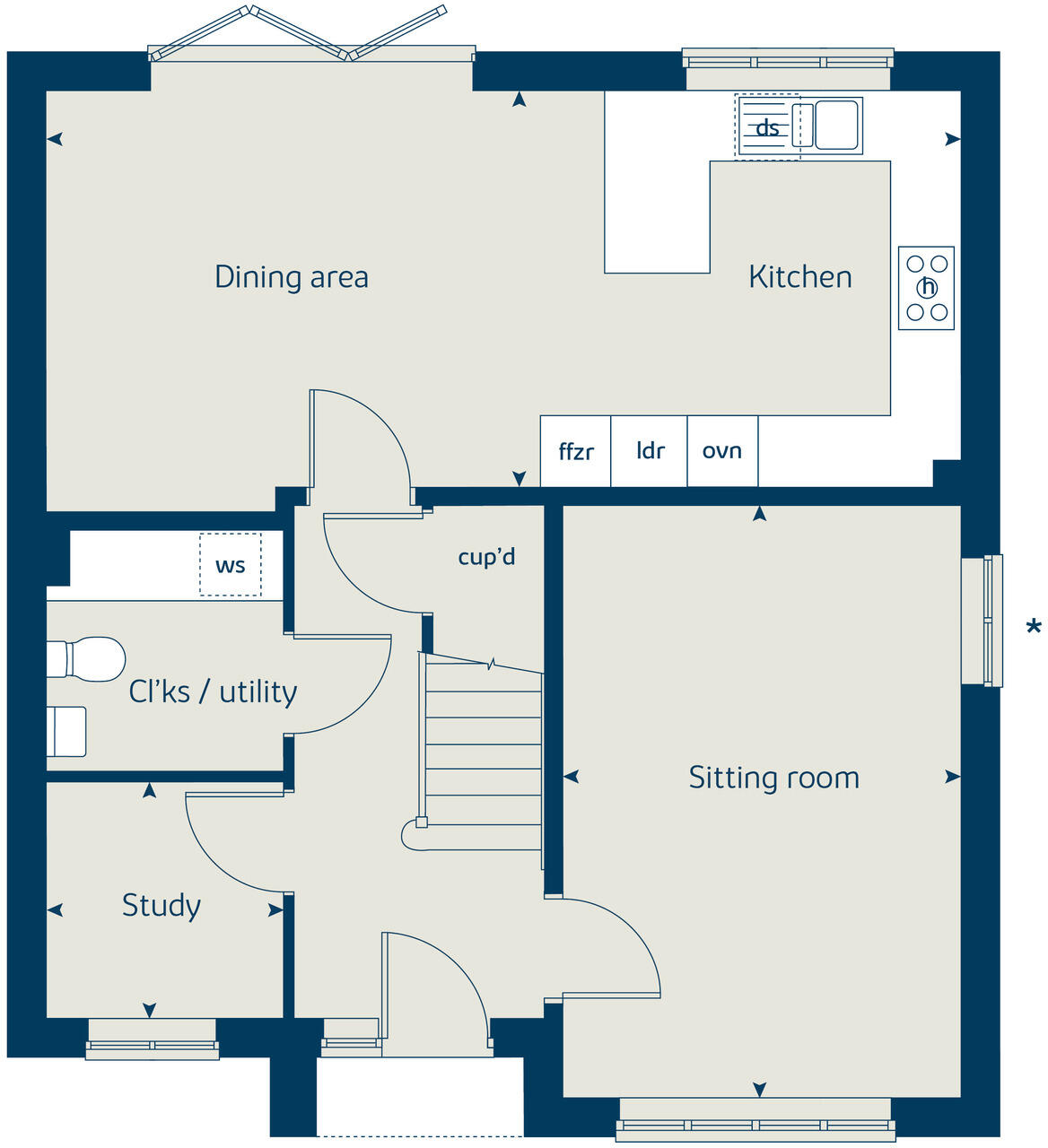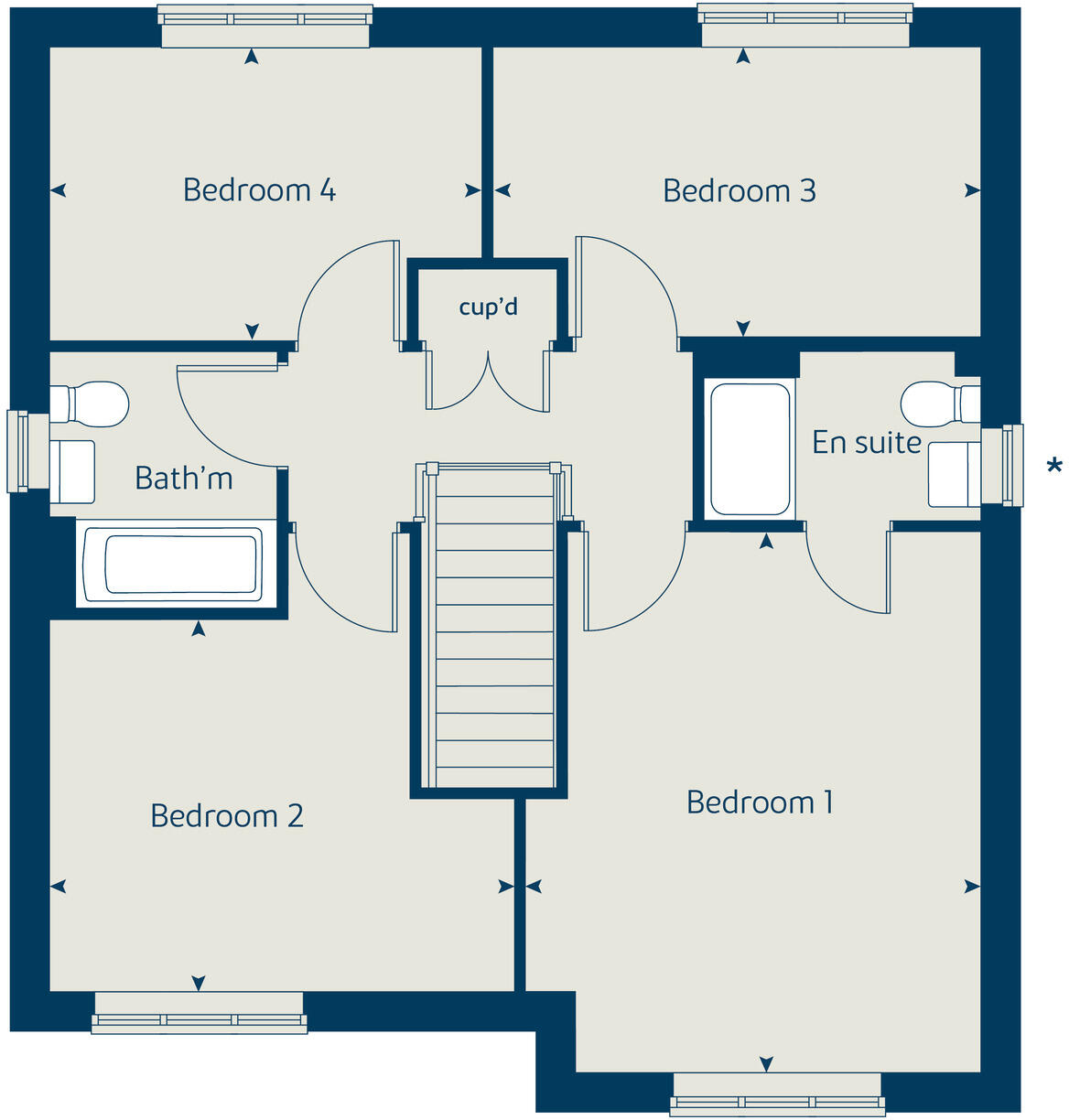Summary - Leadon Way,
Ledbury,
Herefordshire,
HR8 2GU HR8 2GU
Open-plan kitchen/diner with bi-fold doors to garden
This four-bedroom detached new build on Leadon Way offers modern family living with energy-saving technology and practical parking. The ground floor centres on a generous open-plan kitchen and dining area with stylish bi-fold doors that flow to a decent private garden — ideal for family life and entertaining. A separate sitting room and a ground-floor study provide flexible space for quiet work or play.
The principal bedroom includes an en-suite and good wardrobe space; three further bedrooms and a family bathroom complete the first floor. Practical extras aimed at lowering running costs include PV solar panels, an EV charging point and a waste-water heat recovery system. A garage plus two off-road parking spaces add everyday convenience for families with multiple cars.
Important points to note: the property is offered under a shared ownership arrangement (check exact share and eligibility) despite the listing also referencing freehold tenure — clarify ownership and long-term costs before proceeding. The listing gives a single bathroom figure in the data set; confirm the full sanitary layout for your needs. As a new build, some external details and internal finishes can vary between plots, so request plot-specific specifications and warranties (10-year NHBC Buildmark is included).
Positioned in a peaceful, affluent rural neighbourhood with excellent mobile and fast broadband, this home suits families who want modern, energy-efficient living close to countryside amenities. If you need straightforward low-maintenance living with contemporary fixtures and good transport/tech connectivity, this plot merits a viewing — but ensure you verify ownership terms and confirm the final specification for your chosen plot.
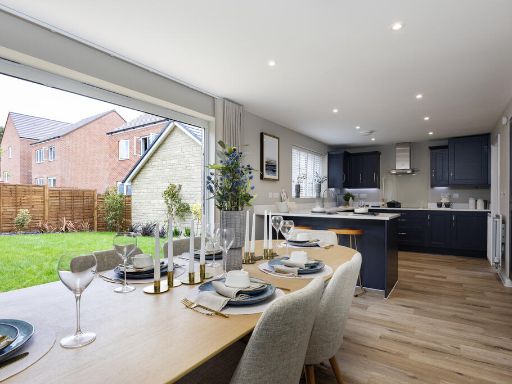 4 bedroom detached house for sale in Leadon Way,
Ledbury,
Herefordshire,
HR8 2GU, HR8 — £499,995 • 4 bed • 1 bath
4 bedroom detached house for sale in Leadon Way,
Ledbury,
Herefordshire,
HR8 2GU, HR8 — £499,995 • 4 bed • 1 bath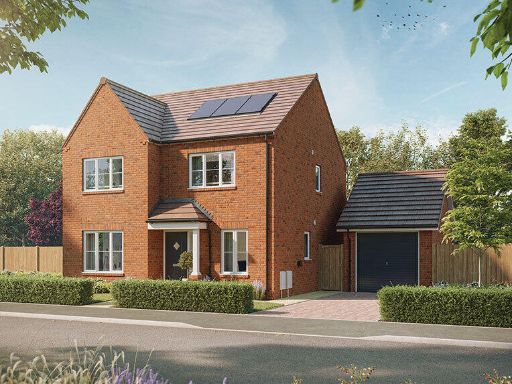 3 bedroom detached house for sale in Leadon Way,
Ledbury,
Herefordshire,
HR8 2GU, HR8 — £415,000 • 3 bed • 1 bath
3 bedroom detached house for sale in Leadon Way,
Ledbury,
Herefordshire,
HR8 2GU, HR8 — £415,000 • 3 bed • 1 bath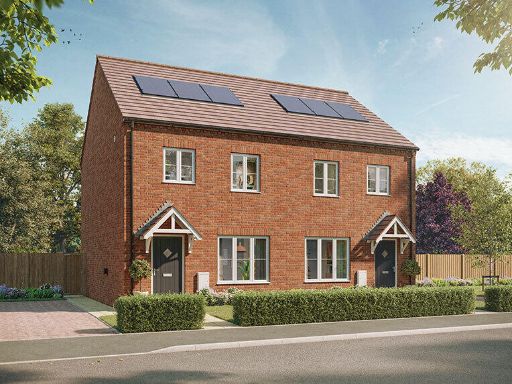 2 bedroom semi-detached house for sale in Leadon Way,
Ledbury,
Herefordshire,
HR8 2GU, HR8 — £275,000 • 2 bed • 1 bath • 915 ft²
2 bedroom semi-detached house for sale in Leadon Way,
Ledbury,
Herefordshire,
HR8 2GU, HR8 — £275,000 • 2 bed • 1 bath • 915 ft²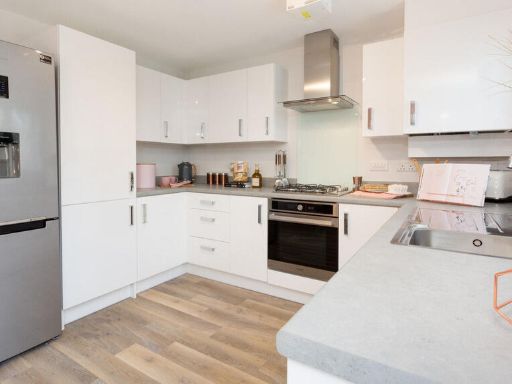 2 bedroom semi-detached house for sale in Leadon Way,
Ledbury,
Herefordshire,
HR8 2GU, HR8 — £260,000 • 2 bed • 1 bath
2 bedroom semi-detached house for sale in Leadon Way,
Ledbury,
Herefordshire,
HR8 2GU, HR8 — £260,000 • 2 bed • 1 bath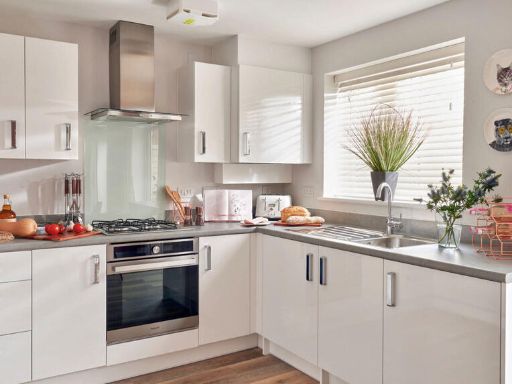 2 bedroom semi-detached house for sale in Leadon Way,
Ledbury,
Herefordshire,
HR8 2GU, HR8 — £260,000 • 2 bed • 1 bath
2 bedroom semi-detached house for sale in Leadon Way,
Ledbury,
Herefordshire,
HR8 2GU, HR8 — £260,000 • 2 bed • 1 bath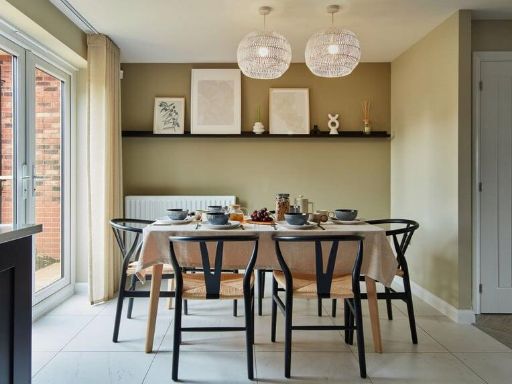 2 bedroom end of terrace house for sale in Leadon Way,
Ledbury,
Herefordshire,
HR8 2GU, HR8 — £260,000 • 2 bed • 1 bath • 915 ft²
2 bedroom end of terrace house for sale in Leadon Way,
Ledbury,
Herefordshire,
HR8 2GU, HR8 — £260,000 • 2 bed • 1 bath • 915 ft²