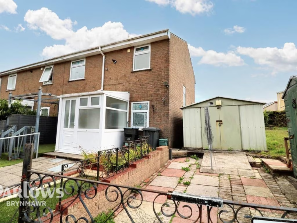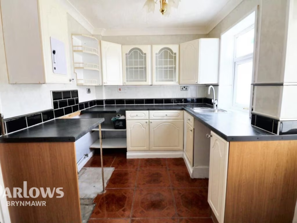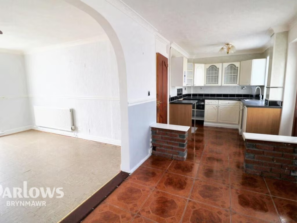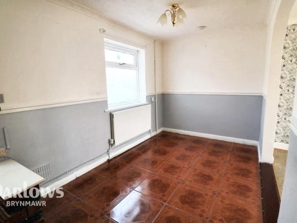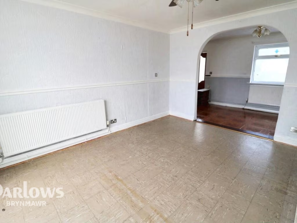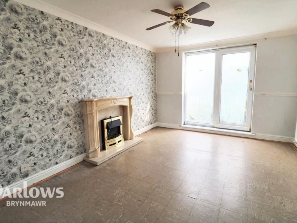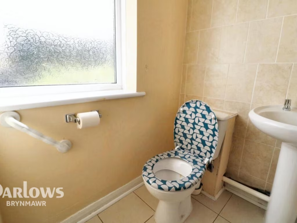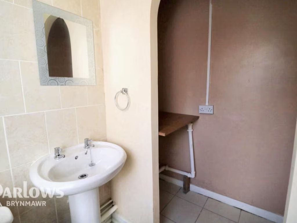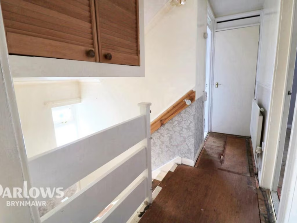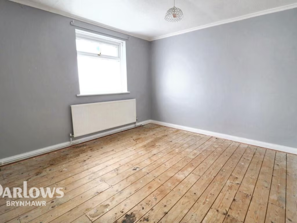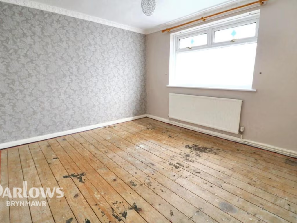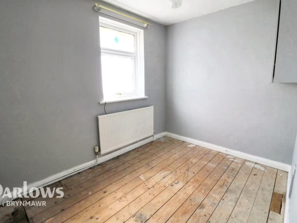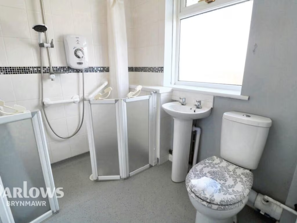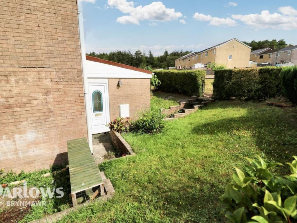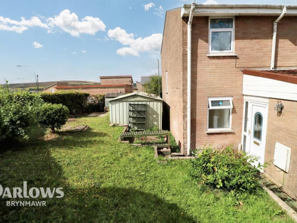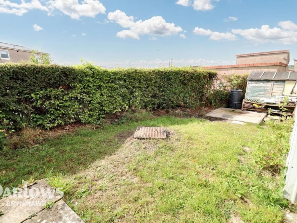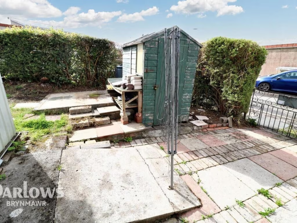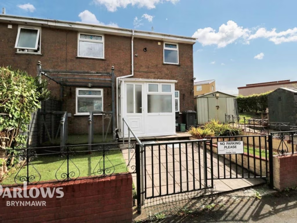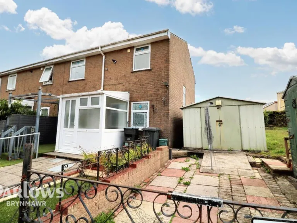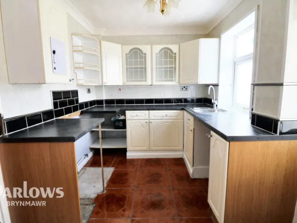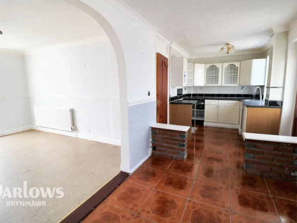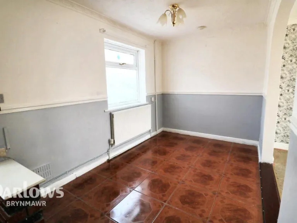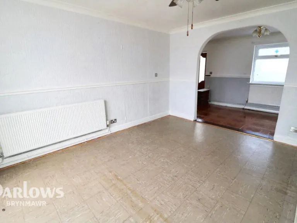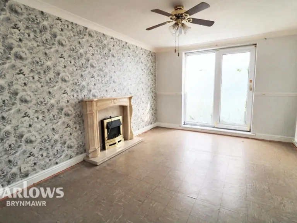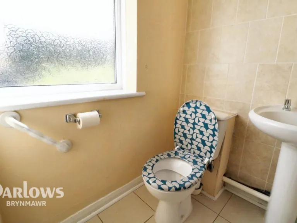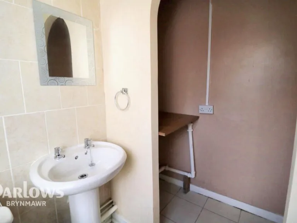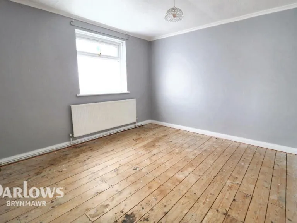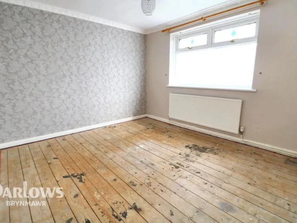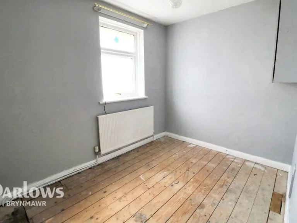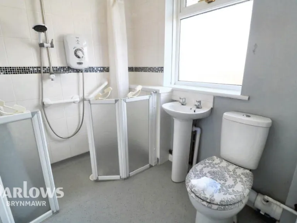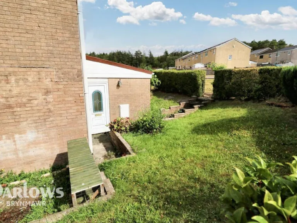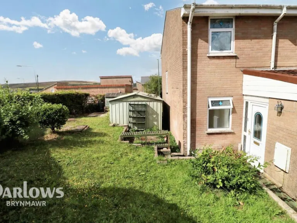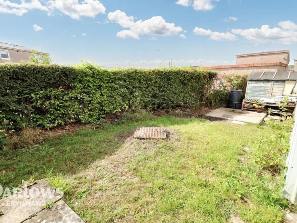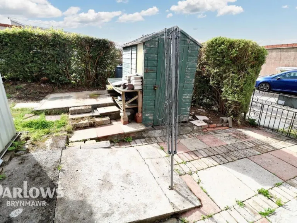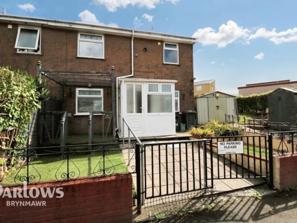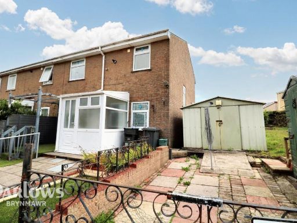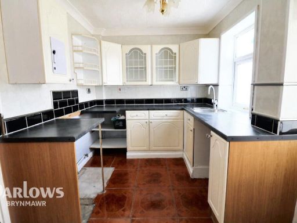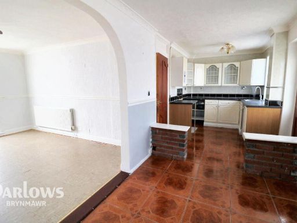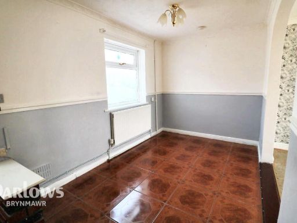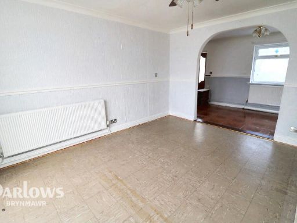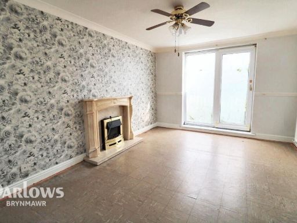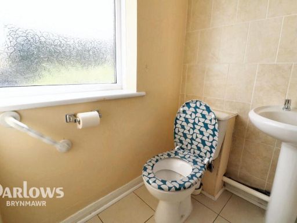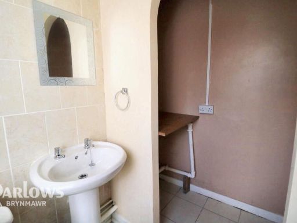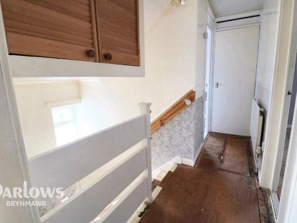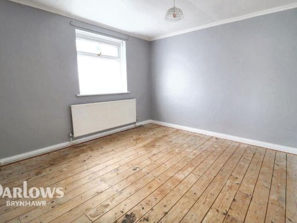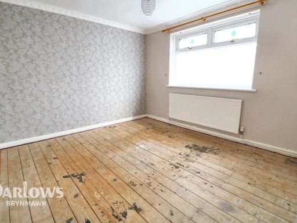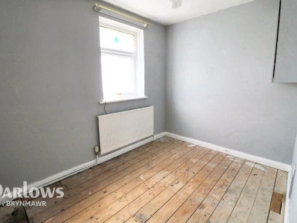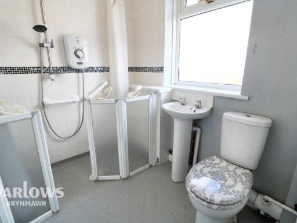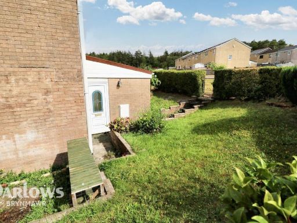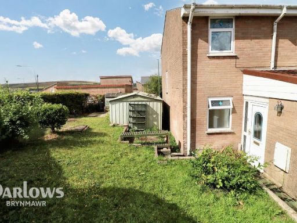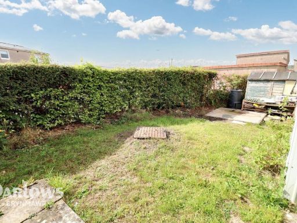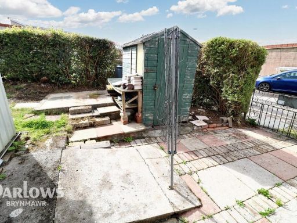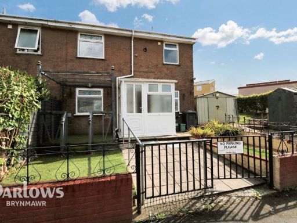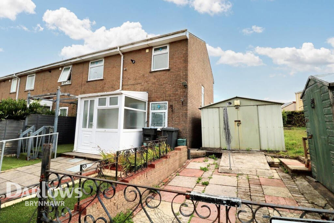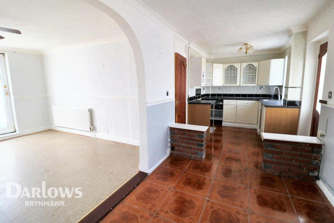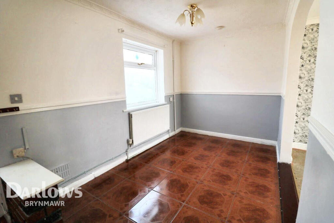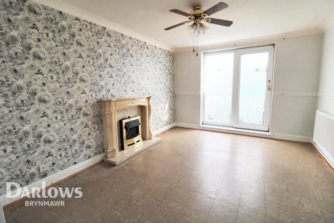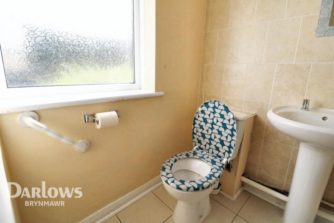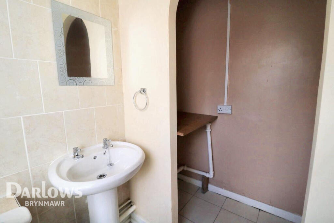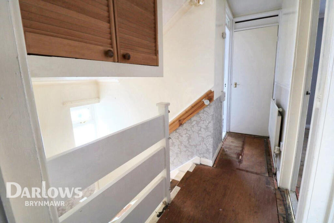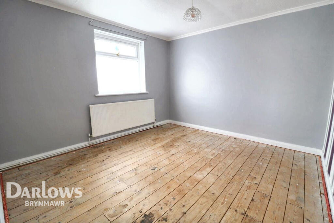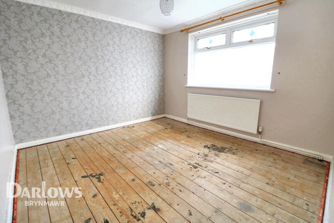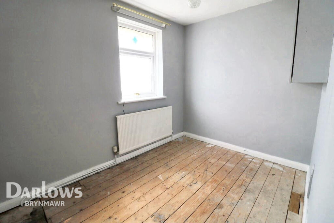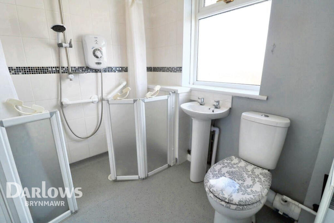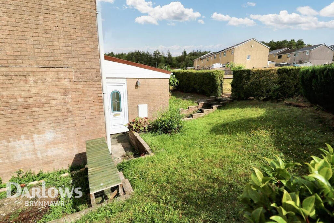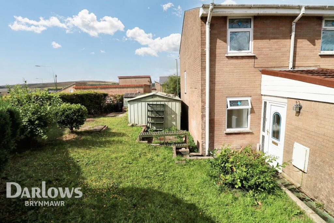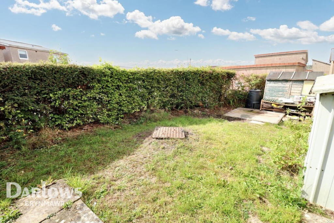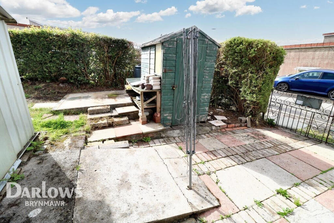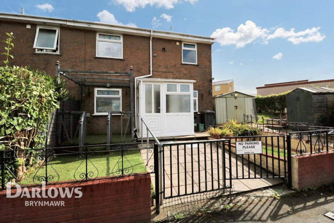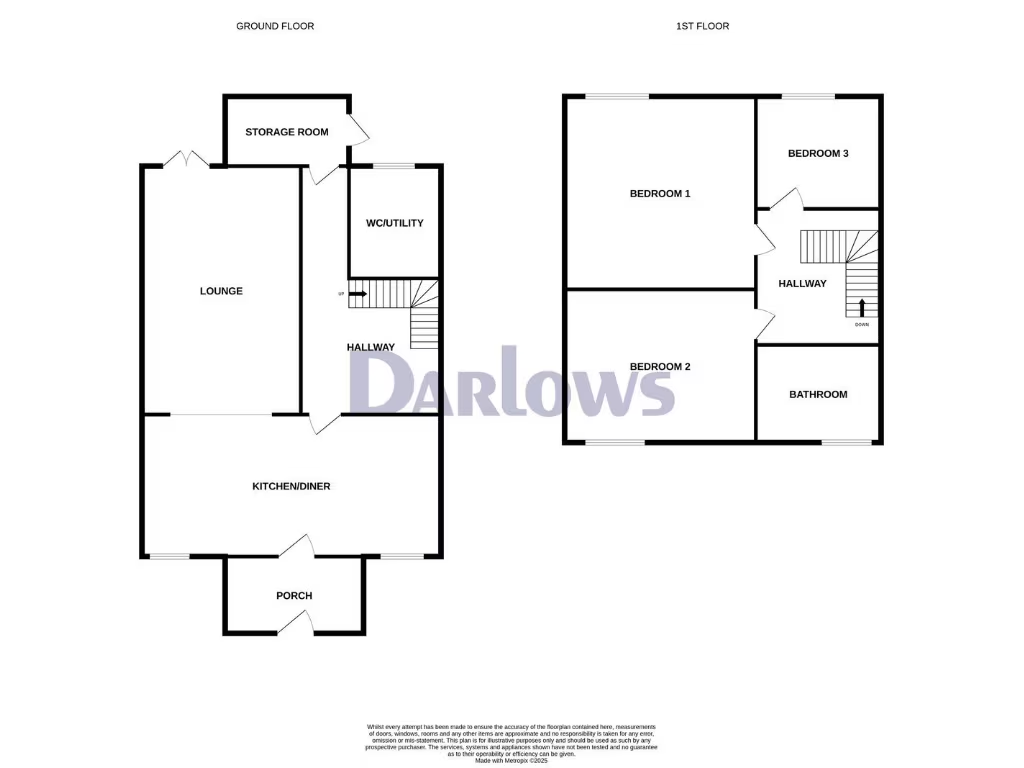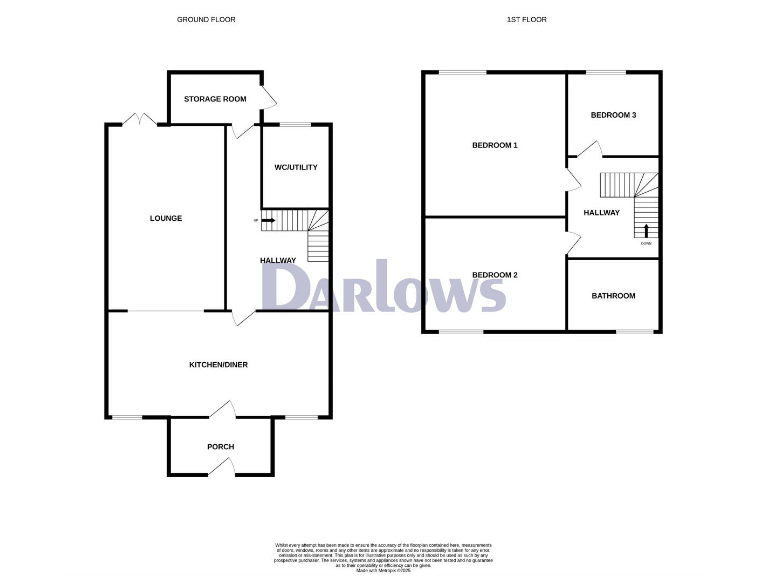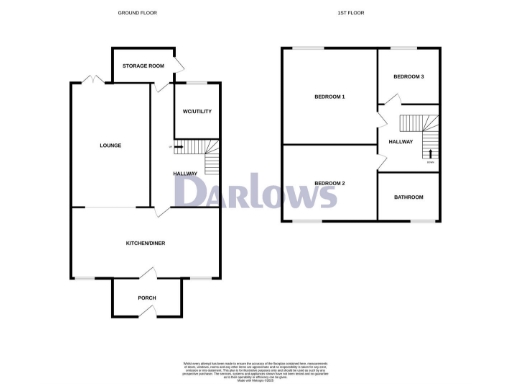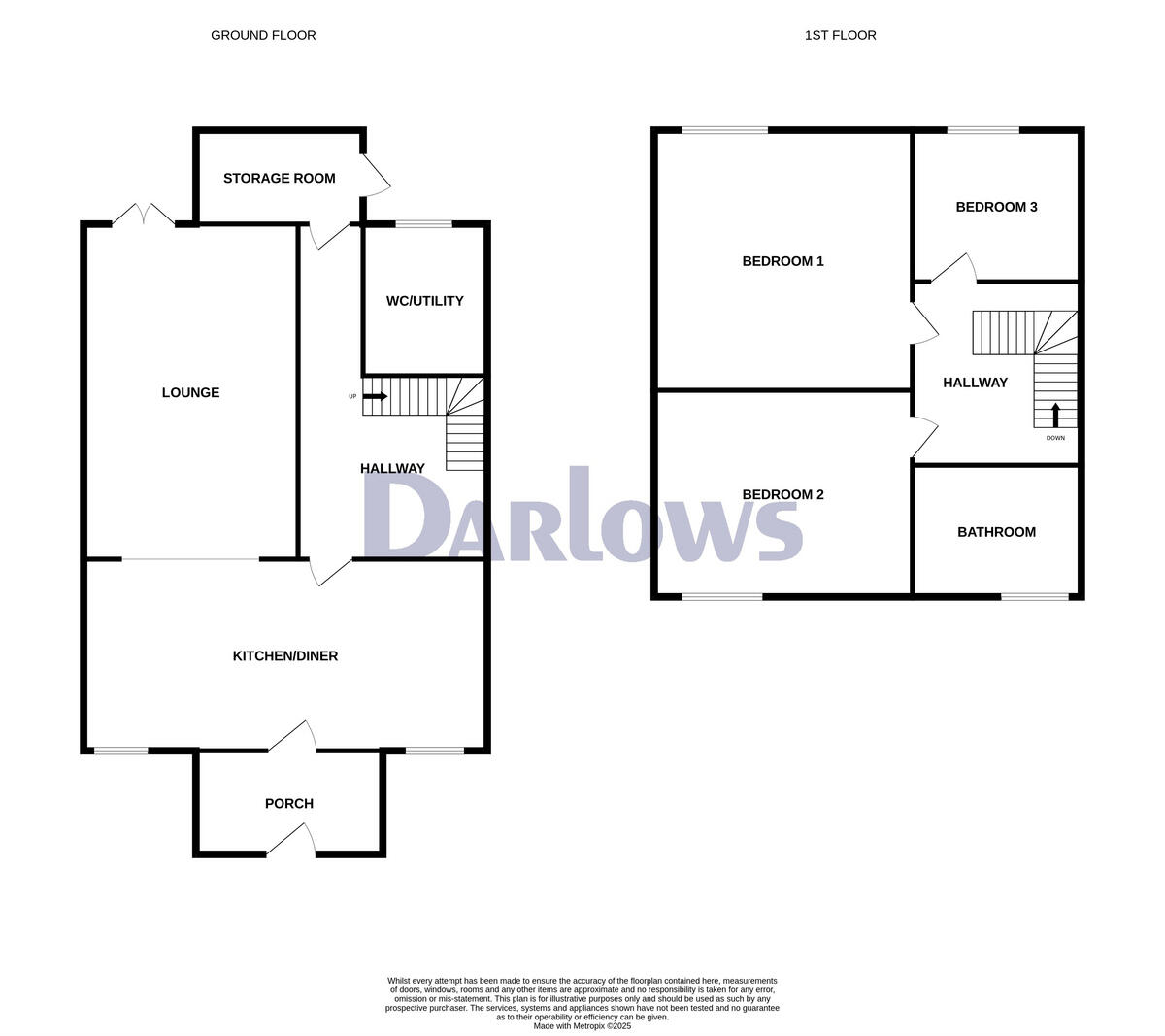Summary - 26, Heather Close, Sirhowy, TREDEGAR NP22 4PW
3 bed 1 bath End of Terrace
Spacious family home with garage, garden and strong commuter links.
3 double bedrooms including two generous doubles
Wrap-around private garden to front and rear
Garage plus off-road parking for up to three vehicles
Downstairs WC, utility area and rear storage room
Modern wet-room shower on first floor
Kitchen dated and in need of modernization
Cavity walls likely uninsulated — potential energy upgrade needed
Local area very deprived; above-average crime statistics
This three-bedroom end-of-terrace on Heather Close offers practical family space with strong commuter links to Cardiff and Newport. The ground floor includes a bright living area, kitchen-diner, downstairs WC with utility space, and a rear storage room accessed from the back door — useful for hobbies or extra storage. Upstairs are three double bedrooms and a modern wet-room shower, ready for busy households.
Outside, the property benefits from a wrap-around garden, a garage and off-road parking for up to three vehicles — a rare convenience in the area. Double glazing has been installed, and the mains gas boiler with radiators provides central heating. The freehold tenure gives long-term ownership clarity.
Important factual considerations: the kitchen is dated and will require modernization to meet contemporary expectations. The property dates from 1967–1975 and the cavity walls are assumed to have no added insulation, which may affect running costs and could need upgrading. The local area is classified as very deprived with above-average crime statistics; buyers should factor this into location suitability and insurance costs.
Overall, this home suits families or investors seeking a practical, well-located property with garden space, parking and scope to add value through refurbishment. Viewing is recommended for those prioritising space, transport links and refurbishment potential.
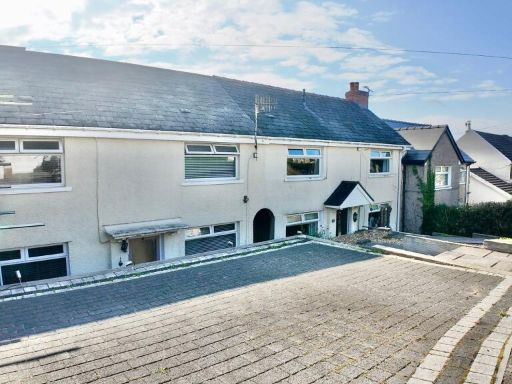 3 bedroom terraced house for sale in Treowen Road, Newbridge, NP11 — £225,000 • 3 bed • 1 bath • 926 ft²
3 bedroom terraced house for sale in Treowen Road, Newbridge, NP11 — £225,000 • 3 bed • 1 bath • 926 ft² 3 bedroom semi-detached house for sale in Cripps Avenue, Tredegar, NP22 — £115,000 • 3 bed • 1 bath • 1030 ft²
3 bedroom semi-detached house for sale in Cripps Avenue, Tredegar, NP22 — £115,000 • 3 bed • 1 bath • 1030 ft²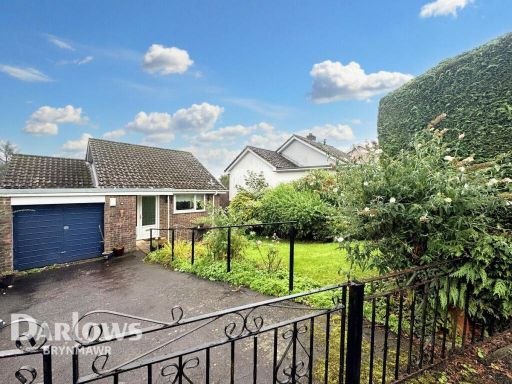 3 bedroom detached house for sale in Cefn Parc, Tredegar, NP22 — £230,000 • 3 bed • 1 bath • 1389 ft²
3 bedroom detached house for sale in Cefn Parc, Tredegar, NP22 — £230,000 • 3 bed • 1 bath • 1389 ft²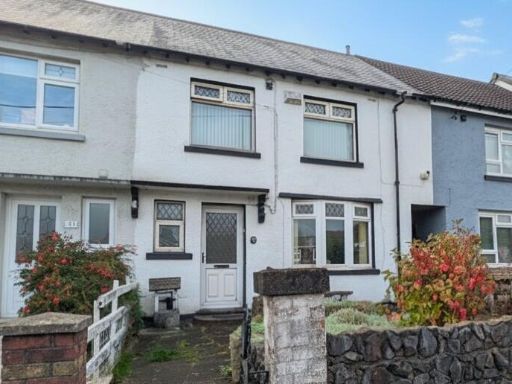 3 bedroom terraced house for sale in Brondeg, Heolgerrig, Merthyr Tydfil, CF48 — £179,000 • 3 bed • 1 bath • 1043 ft²
3 bedroom terraced house for sale in Brondeg, Heolgerrig, Merthyr Tydfil, CF48 — £179,000 • 3 bed • 1 bath • 1043 ft² 3 bedroom semi-detached house for sale in Riverside Park, Merthyr Tydfil, CF47 — £260,000 • 3 bed • 1 bath • 838 ft²
3 bedroom semi-detached house for sale in Riverside Park, Merthyr Tydfil, CF47 — £260,000 • 3 bed • 1 bath • 838 ft²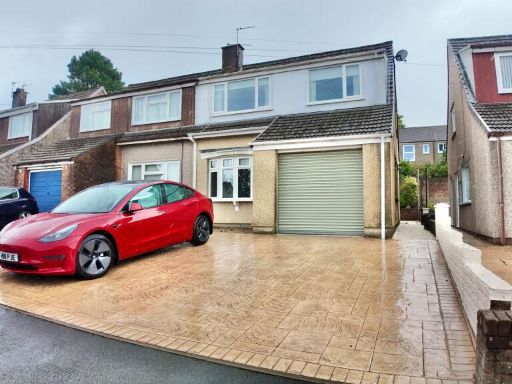 3 bedroom house for sale in Elgar Close, Fairview, NP12 — £225,000 • 3 bed • 1 bath • 1044 ft²
3 bedroom house for sale in Elgar Close, Fairview, NP12 — £225,000 • 3 bed • 1 bath • 1044 ft²