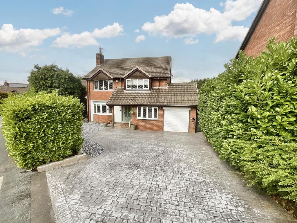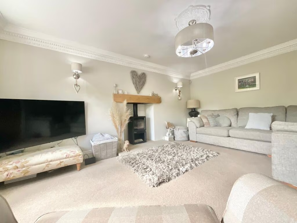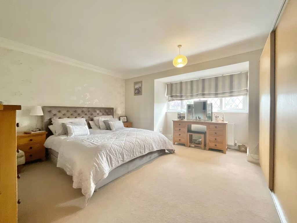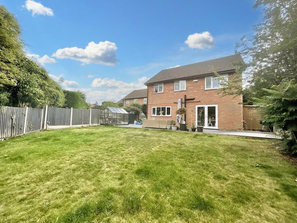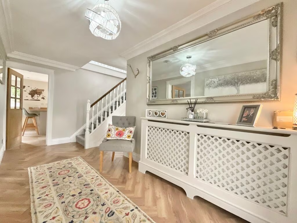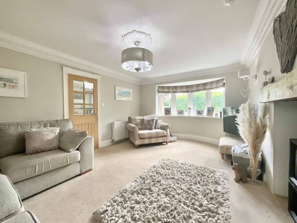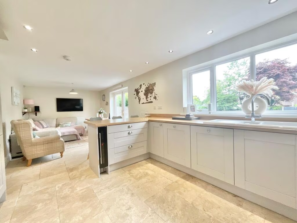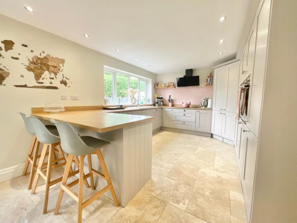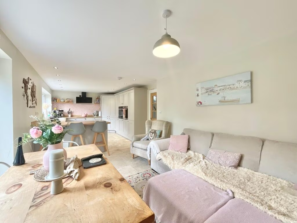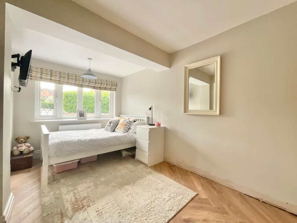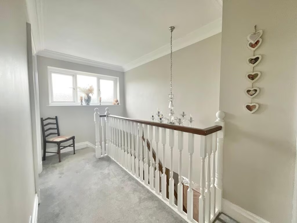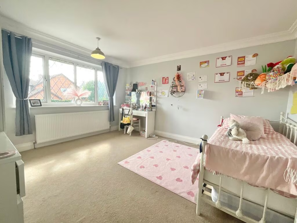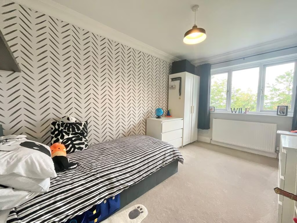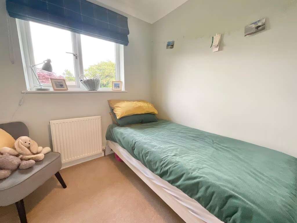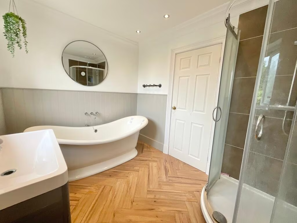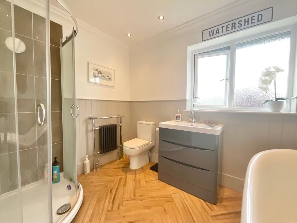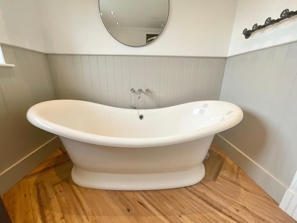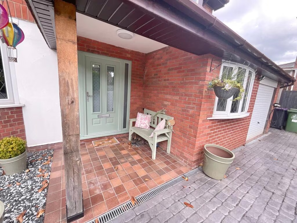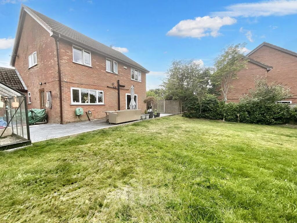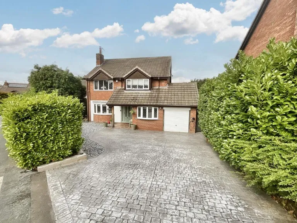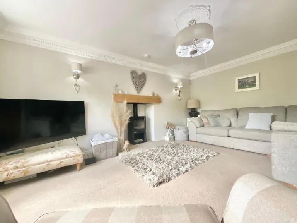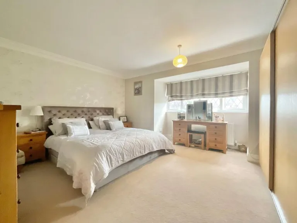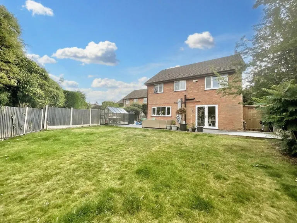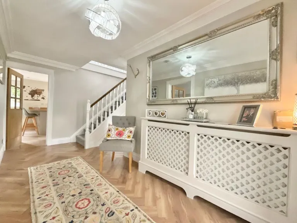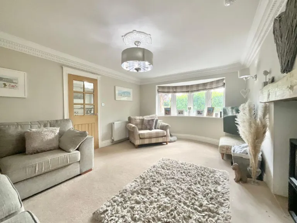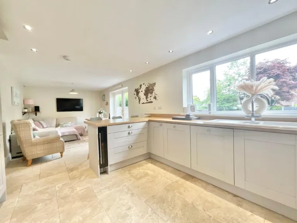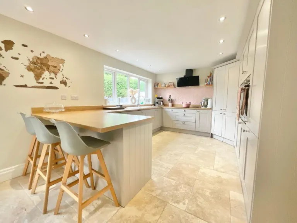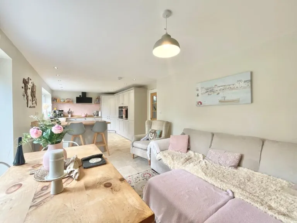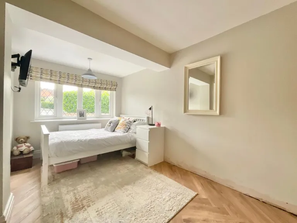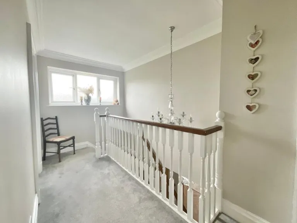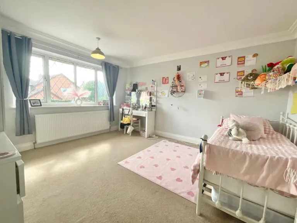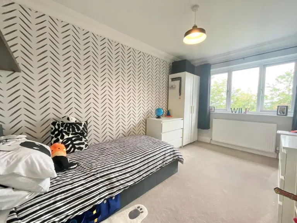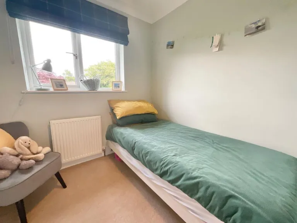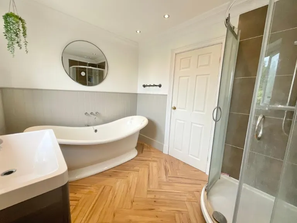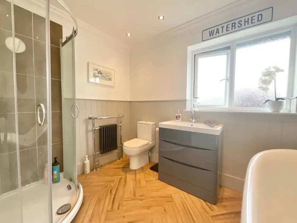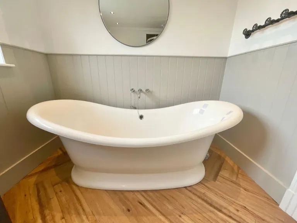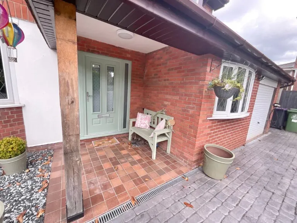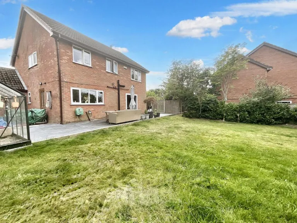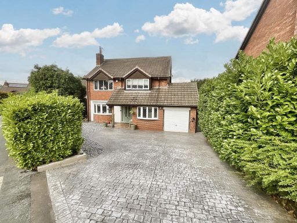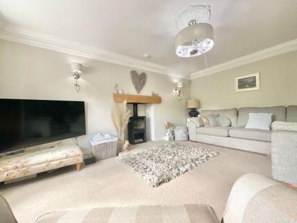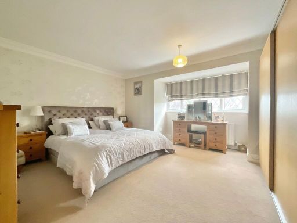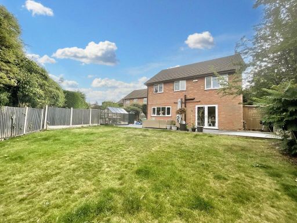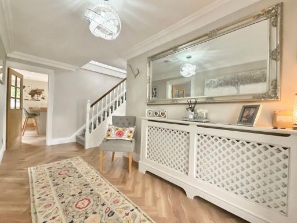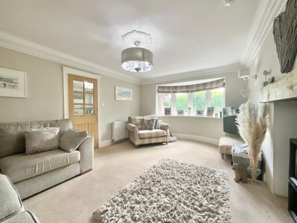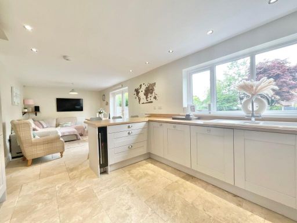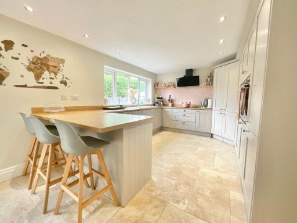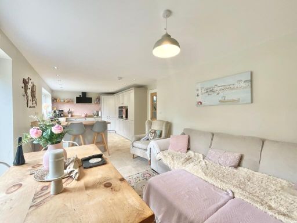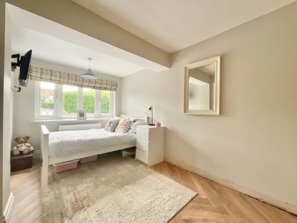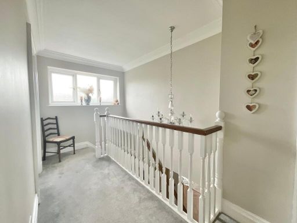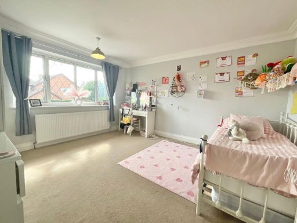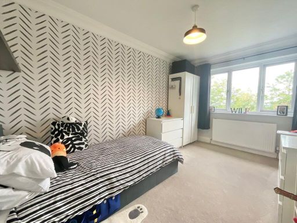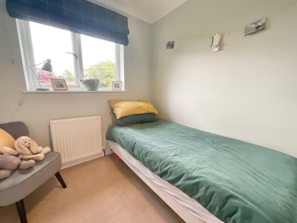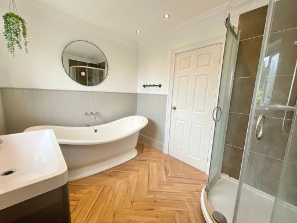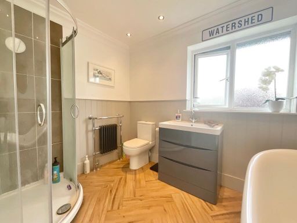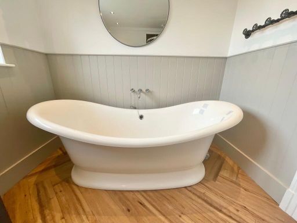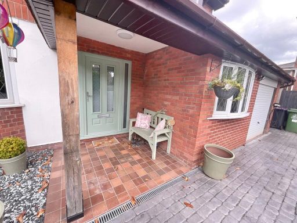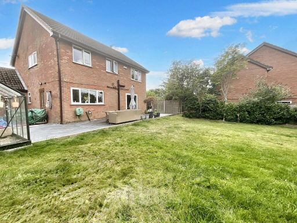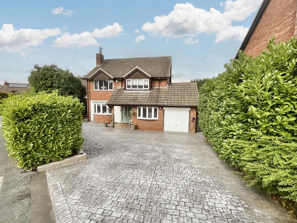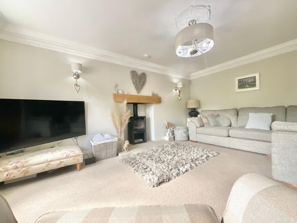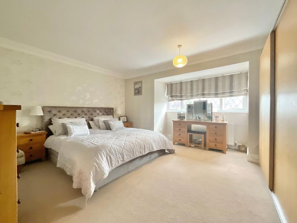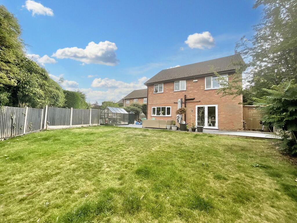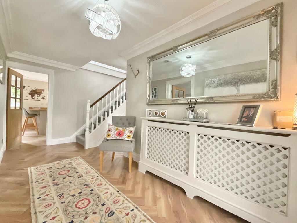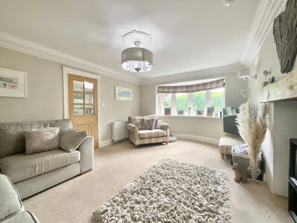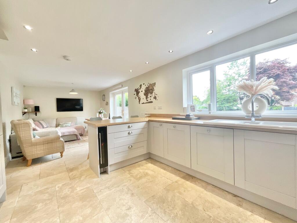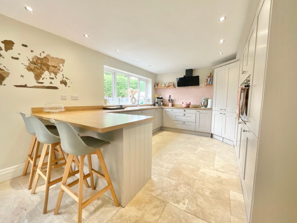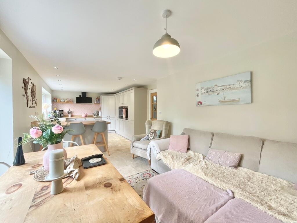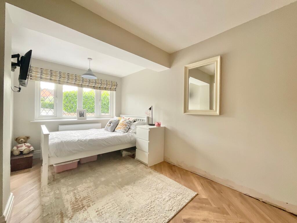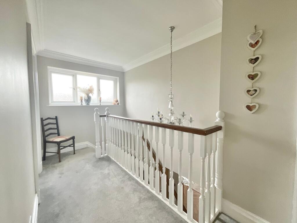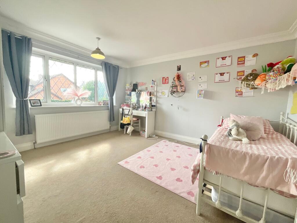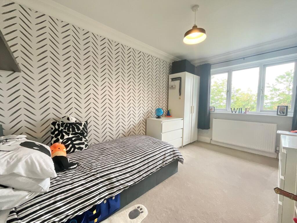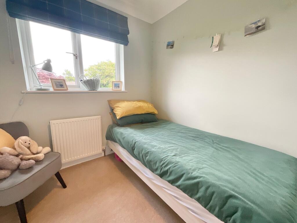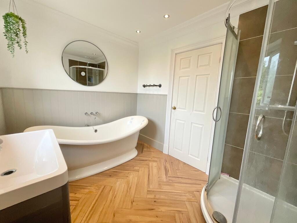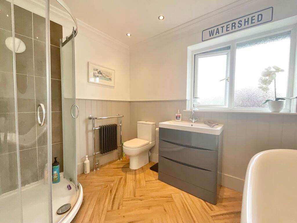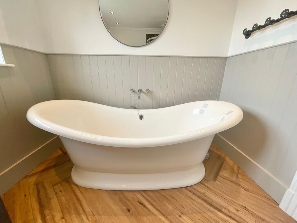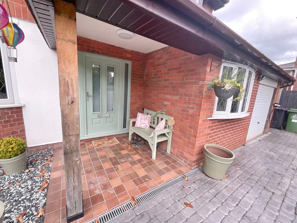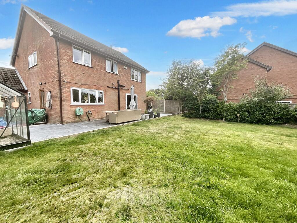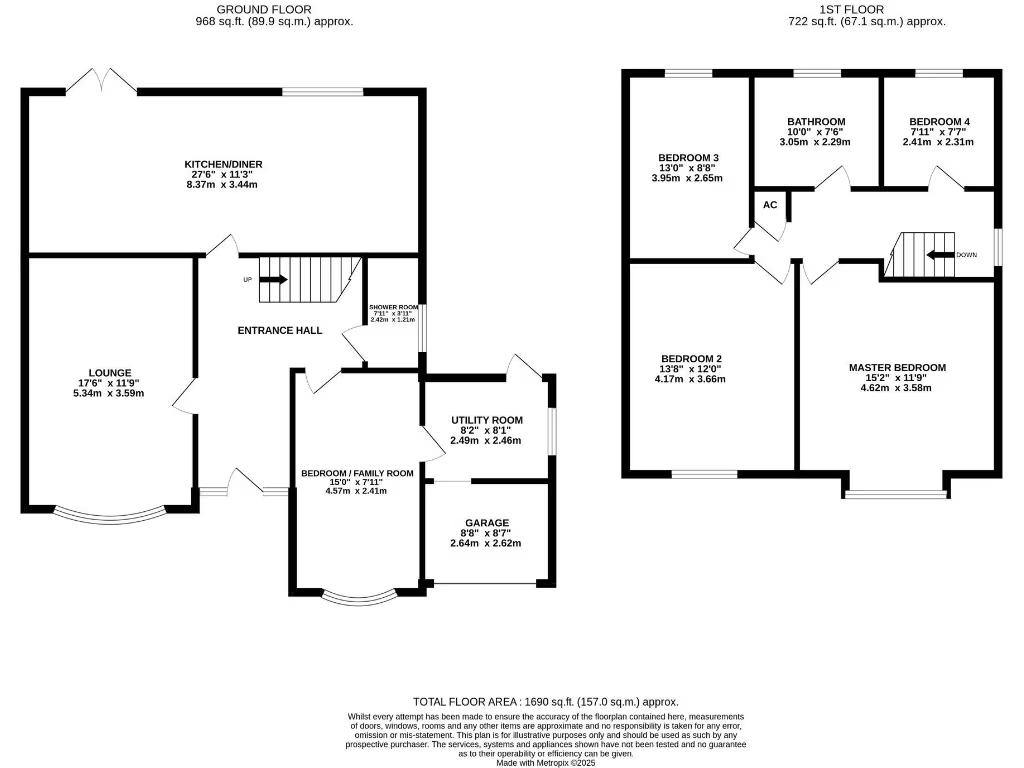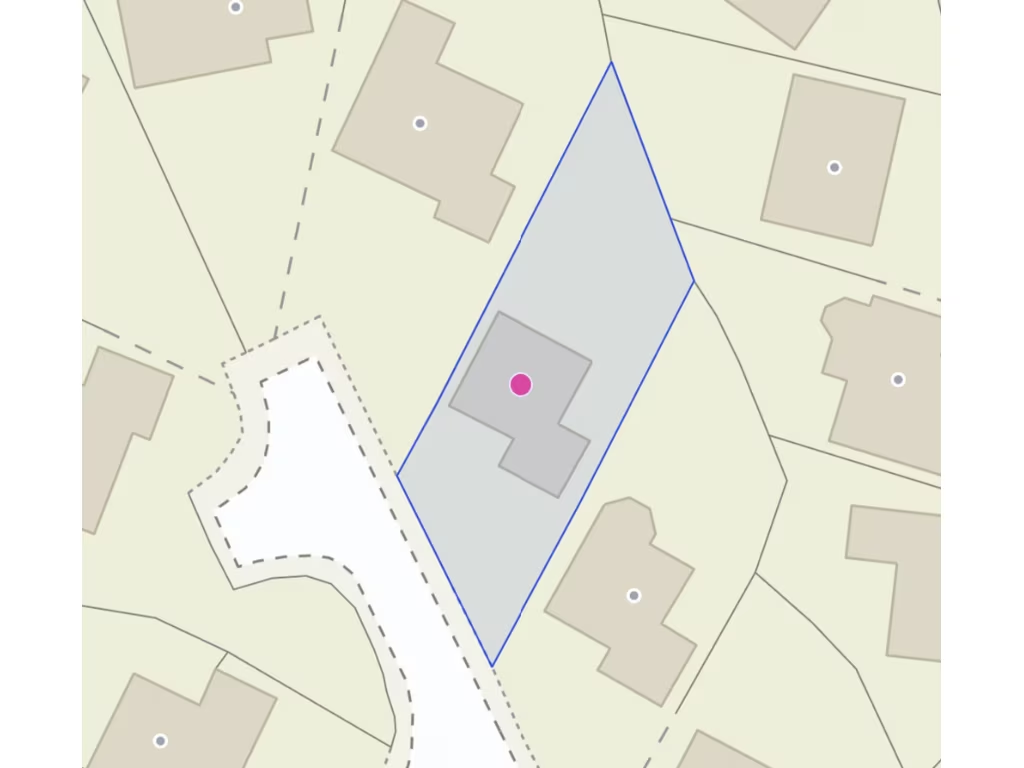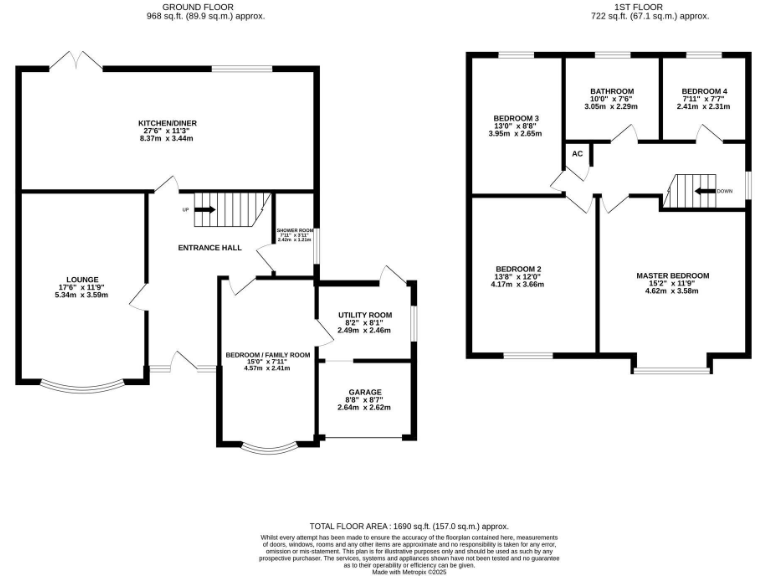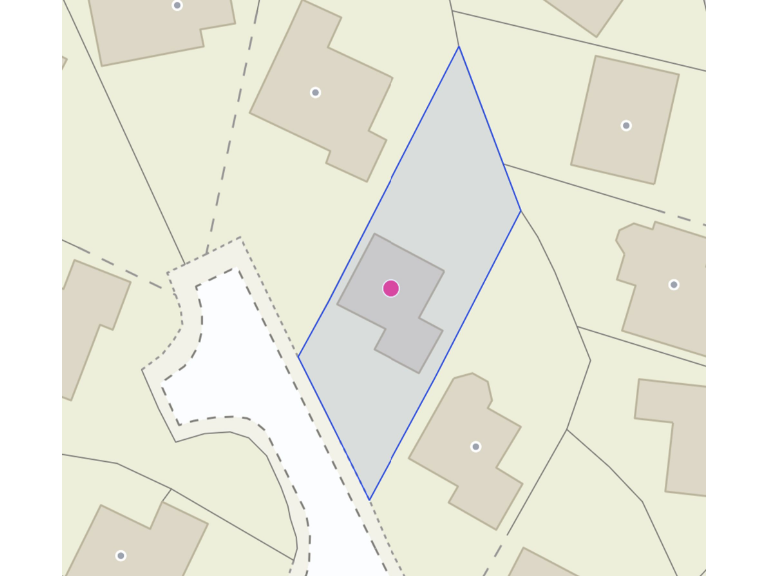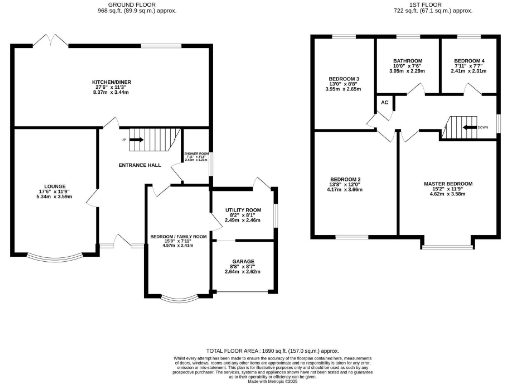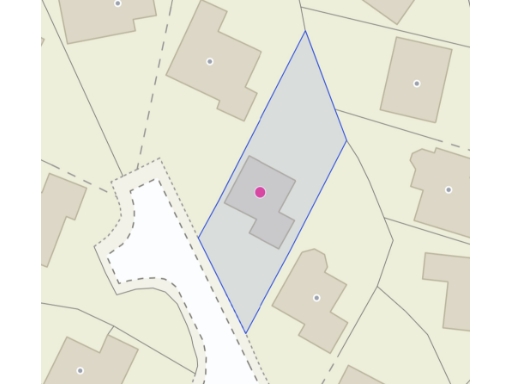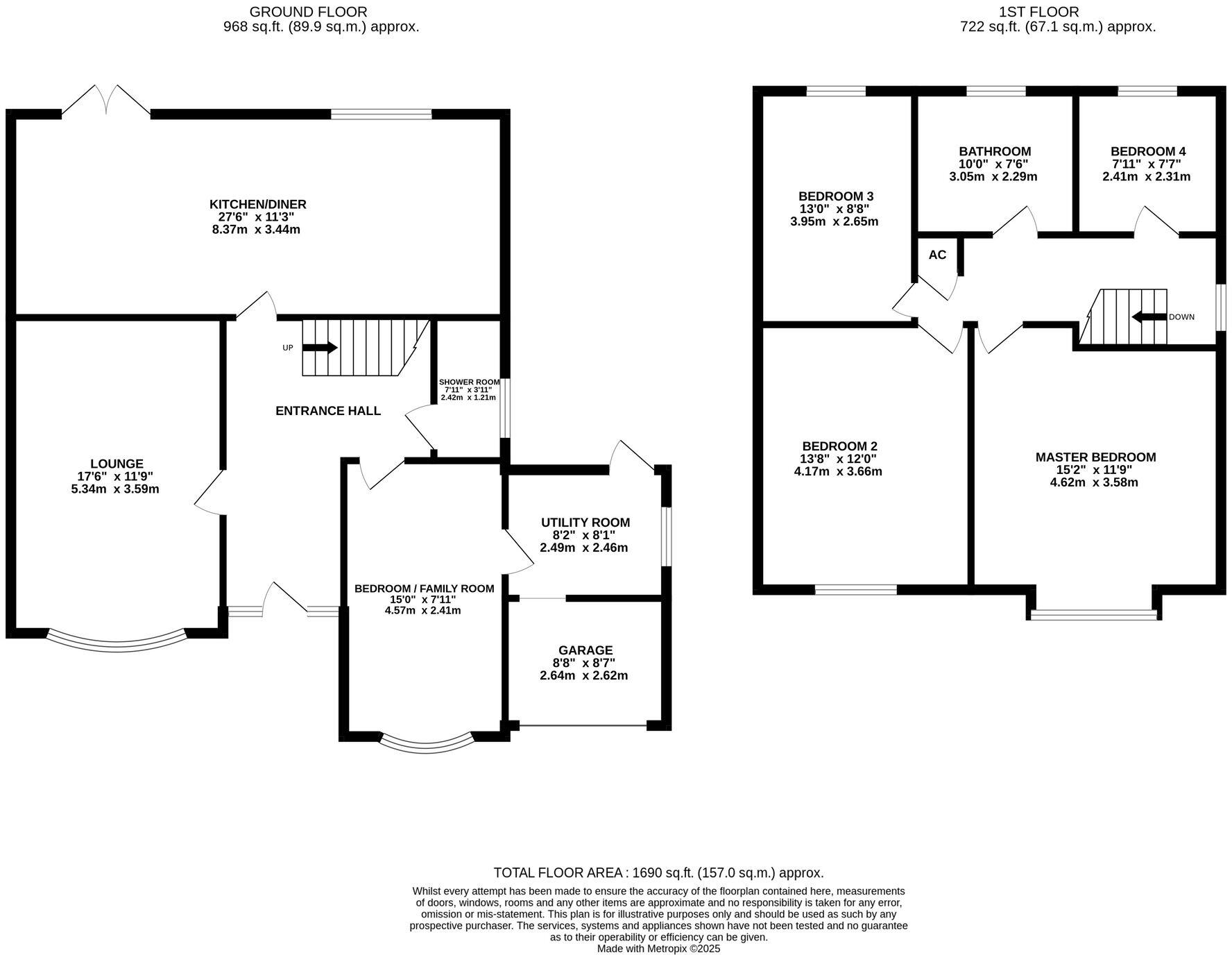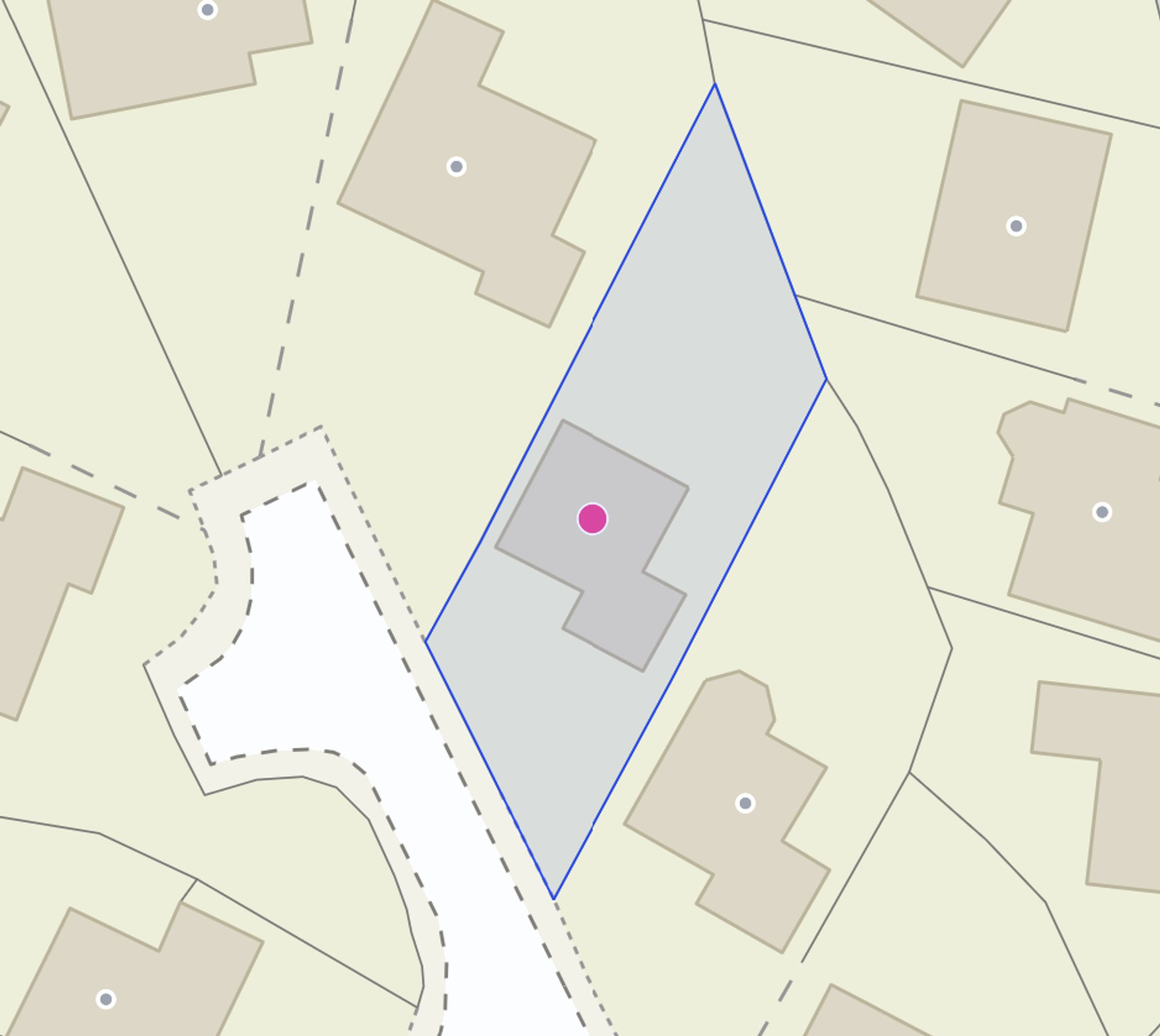Summary - 26 ST LEONARDS WAY WOORE CREWE CW3 9ST
4 bed 2 bath Detached
Four-bedroom detached house with large garden and versatile living spaces in peaceful Woore..
- Four bedrooms plus versatile ground-floor family room or bedroom
- Spacious open-plan kitchen with high-spec integrated appliances
- Partially converted garage, utility fitted, remaining space with EV charger
- Private, enclosed rear garden with patio and mature shrub borders
- Driveway parking for several vehicles; large front garden with hedging
- Oil-fired central heating; EPC rating D
- Broadband speeds currently slow in the area
- Council tax band above average; property dates from 1967-1975
Set on a large plot in the peaceful village of Woore, this four-bedroom detached home balances practical family living with countryside charm. The ground floor includes a versatile room that can serve as a family room, home office or guest bedroom, plus a shower room that is due for completion shortly. The main living room centres on a multi-fuel burner for cosy evenings and the property benefits from double glazing installed after 2002.
The rear of the house features a generous open-plan kitchen and dining area fitted with high-spec integrated appliances, French doors to the private garden, and useful pantry storage. Part of the garage has been converted to a utility room with plumbing for a washing machine; the remaining garage space houses an electric vehicle charging point and additional storage or workshop room. A tarmac driveway provides off-street parking for several cars.
Upstairs offers a superb master bedroom, two further double bedrooms and a smaller fourth bedroom, alongside a family bathroom with separate shower and slipper bath. Practical considerations include oil-fired central heating, an EPC rating of D, and council tax above average. Broadband speeds are currently slow, and the property dates from the late 1960s/early 1970s, so there is scope for modernisation and value improvement.
This home will suit families seeking space, privacy and village living within easy driving distance of larger market towns and transport links. It presents ready-to-live-in accommodation with genuine potential to personalise and upgrade services and finishes over time.
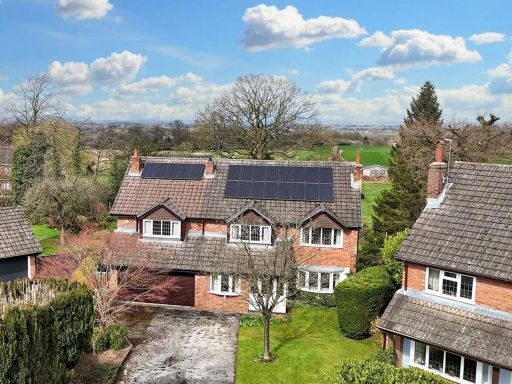 4 bedroom detached house for sale in St. Leonards Way, Woore, CW3 — £550,000 • 4 bed • 3 bath • 2131 ft²
4 bedroom detached house for sale in St. Leonards Way, Woore, CW3 — £550,000 • 4 bed • 3 bath • 2131 ft²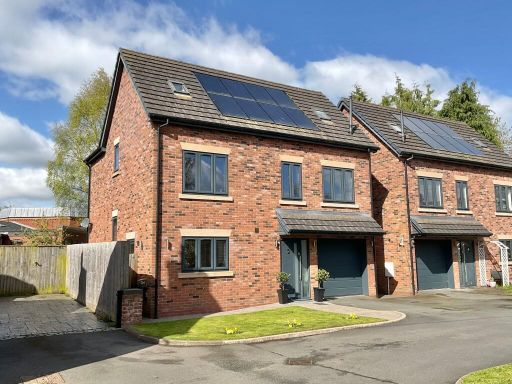 4 bedroom detached house for sale in London Road, Woore, CW3 — £400,000 • 4 bed • 3 bath • 1271 ft²
4 bedroom detached house for sale in London Road, Woore, CW3 — £400,000 • 4 bed • 3 bath • 1271 ft²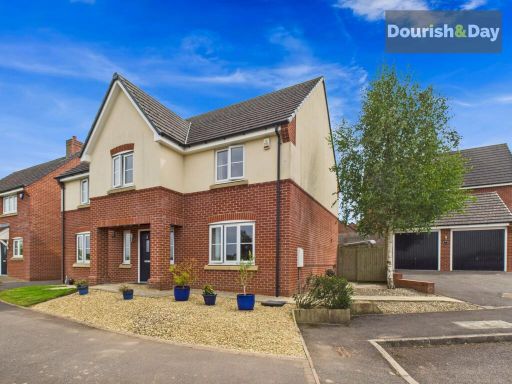 4 bedroom detached house for sale in Syllenhurst View, Woore, CW3 — £469,950 • 4 bed • 3 bath • 1831 ft²
4 bedroom detached house for sale in Syllenhurst View, Woore, CW3 — £469,950 • 4 bed • 3 bath • 1831 ft²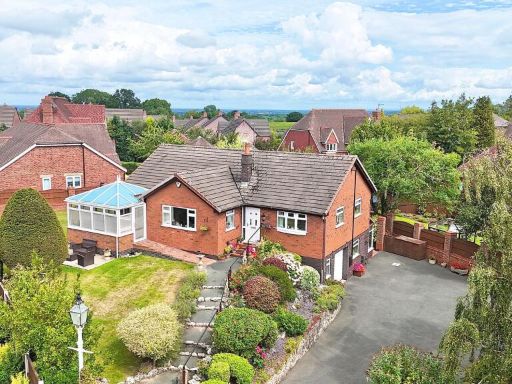 3 bedroom detached bungalow for sale in Audlem Road, Woore, CW3 — £500,000 • 3 bed • 2 bath • 3574 ft²
3 bedroom detached bungalow for sale in Audlem Road, Woore, CW3 — £500,000 • 3 bed • 2 bath • 3574 ft²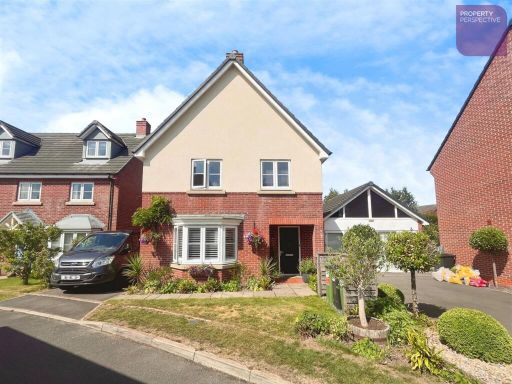 4 bedroom detached house for sale in Moat Lane, Woore, CW3 — £310,000 • 4 bed • 2 bath • 1360 ft²
4 bedroom detached house for sale in Moat Lane, Woore, CW3 — £310,000 • 4 bed • 2 bath • 1360 ft²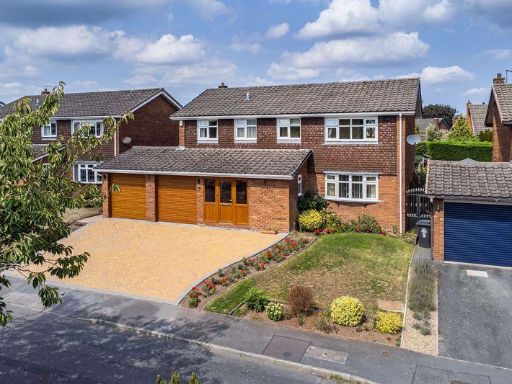 5 bedroom detached house for sale in Westfields Rise, Woore, CW3 — £499,950 • 5 bed • 2 bath • 2300 ft²
5 bedroom detached house for sale in Westfields Rise, Woore, CW3 — £499,950 • 5 bed • 2 bath • 2300 ft²