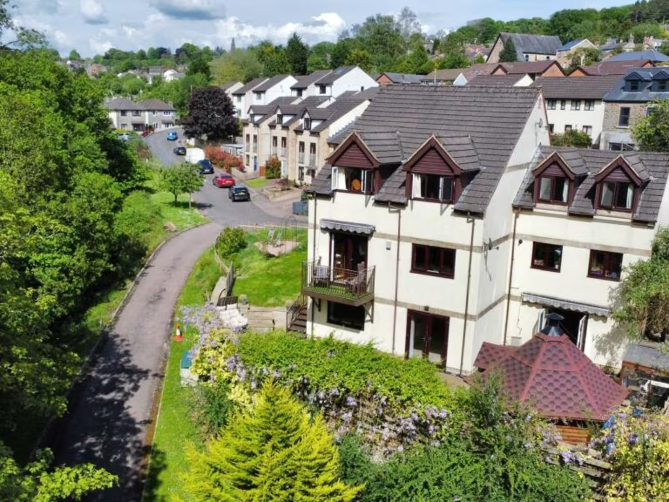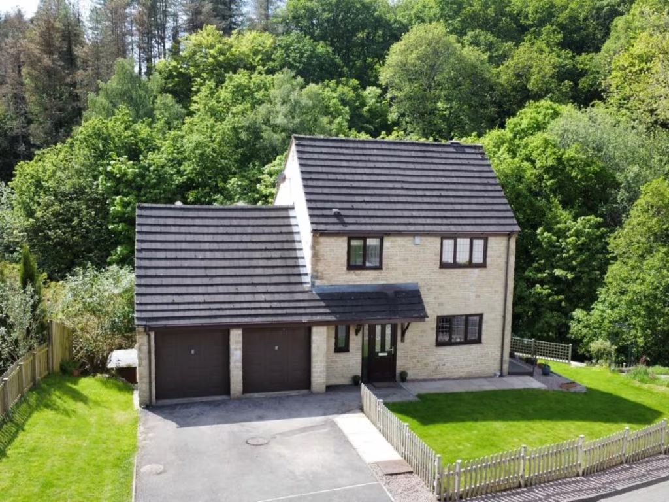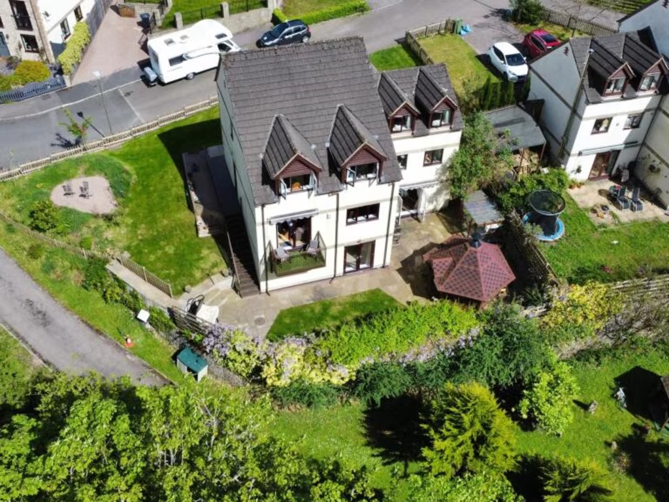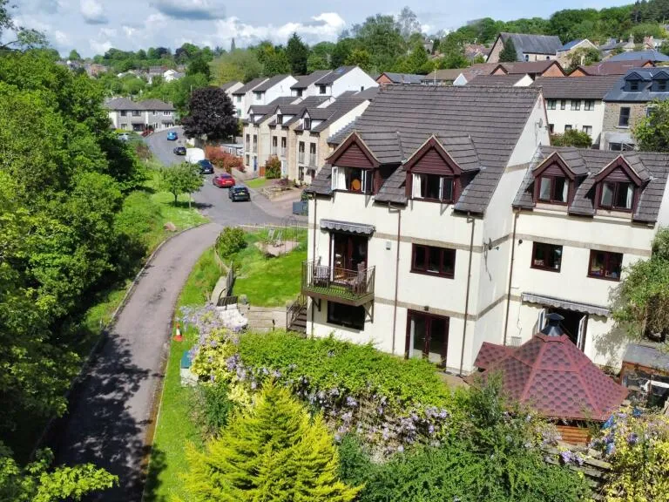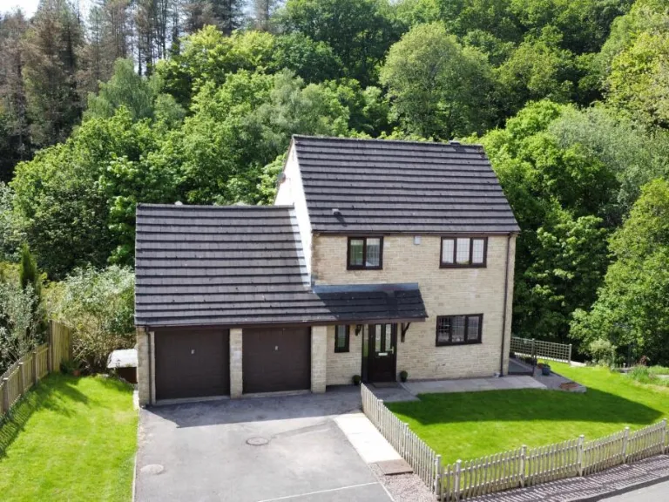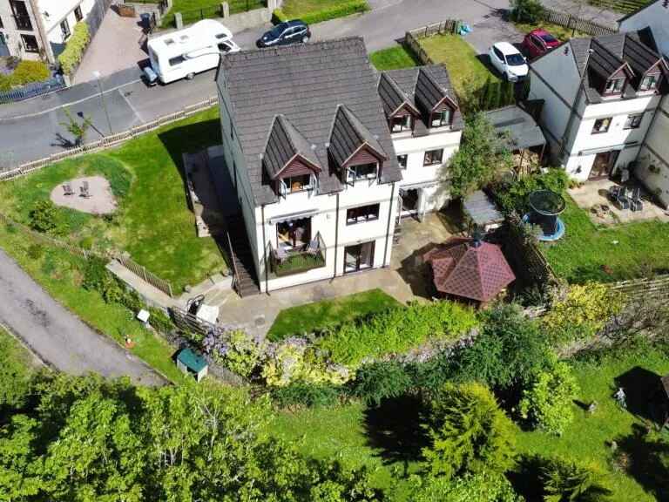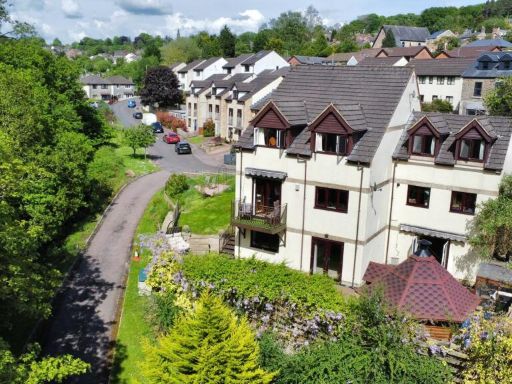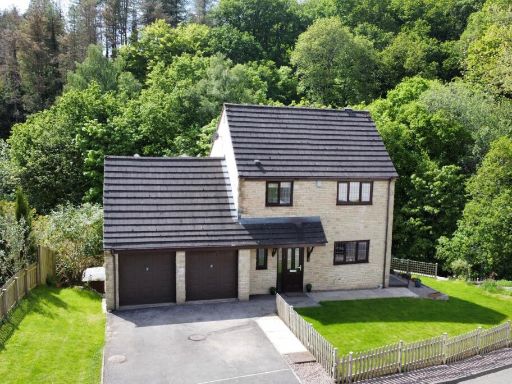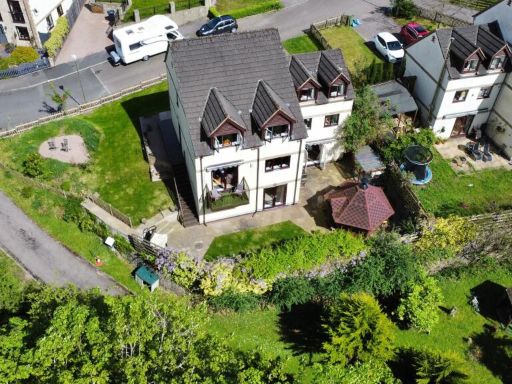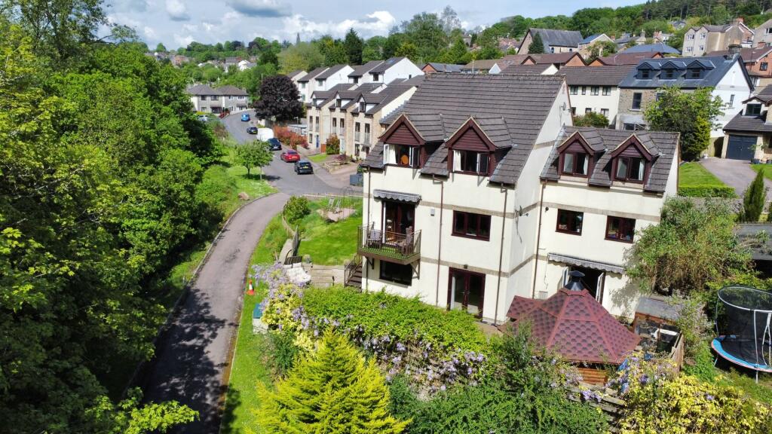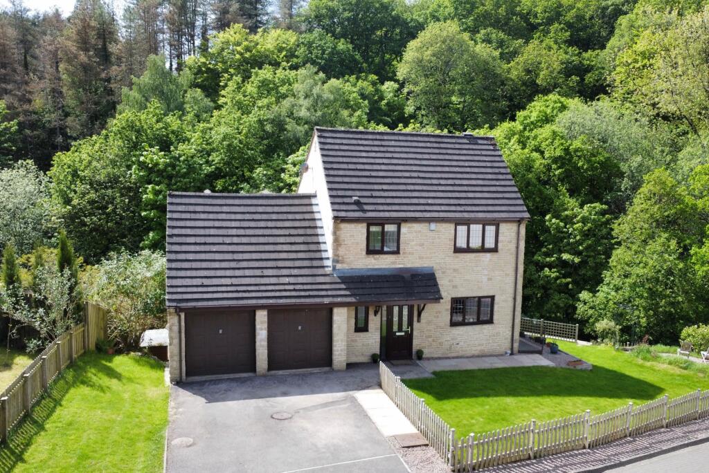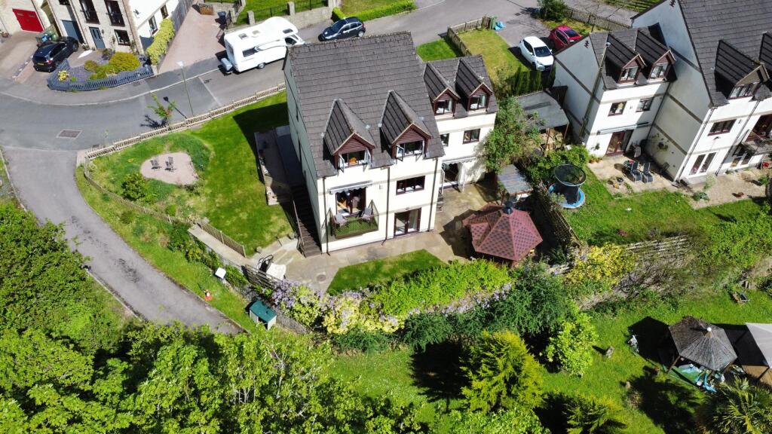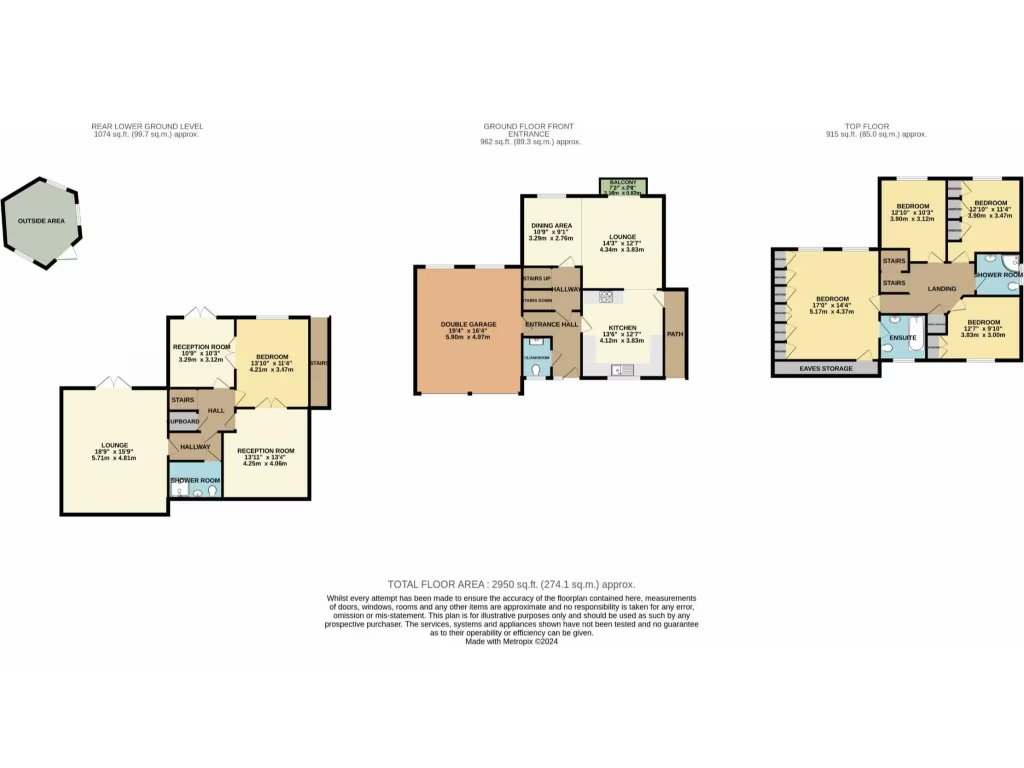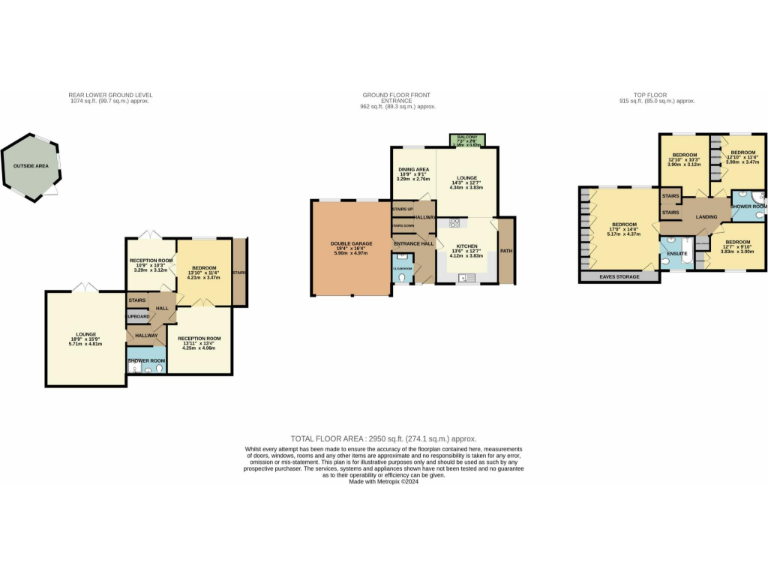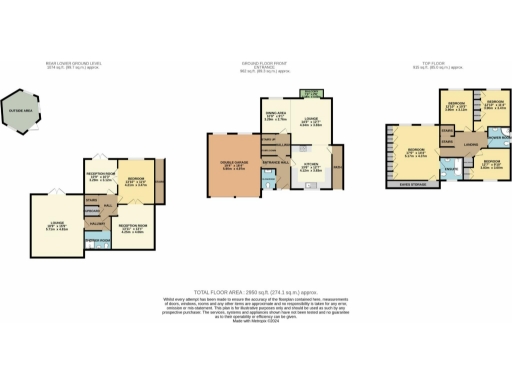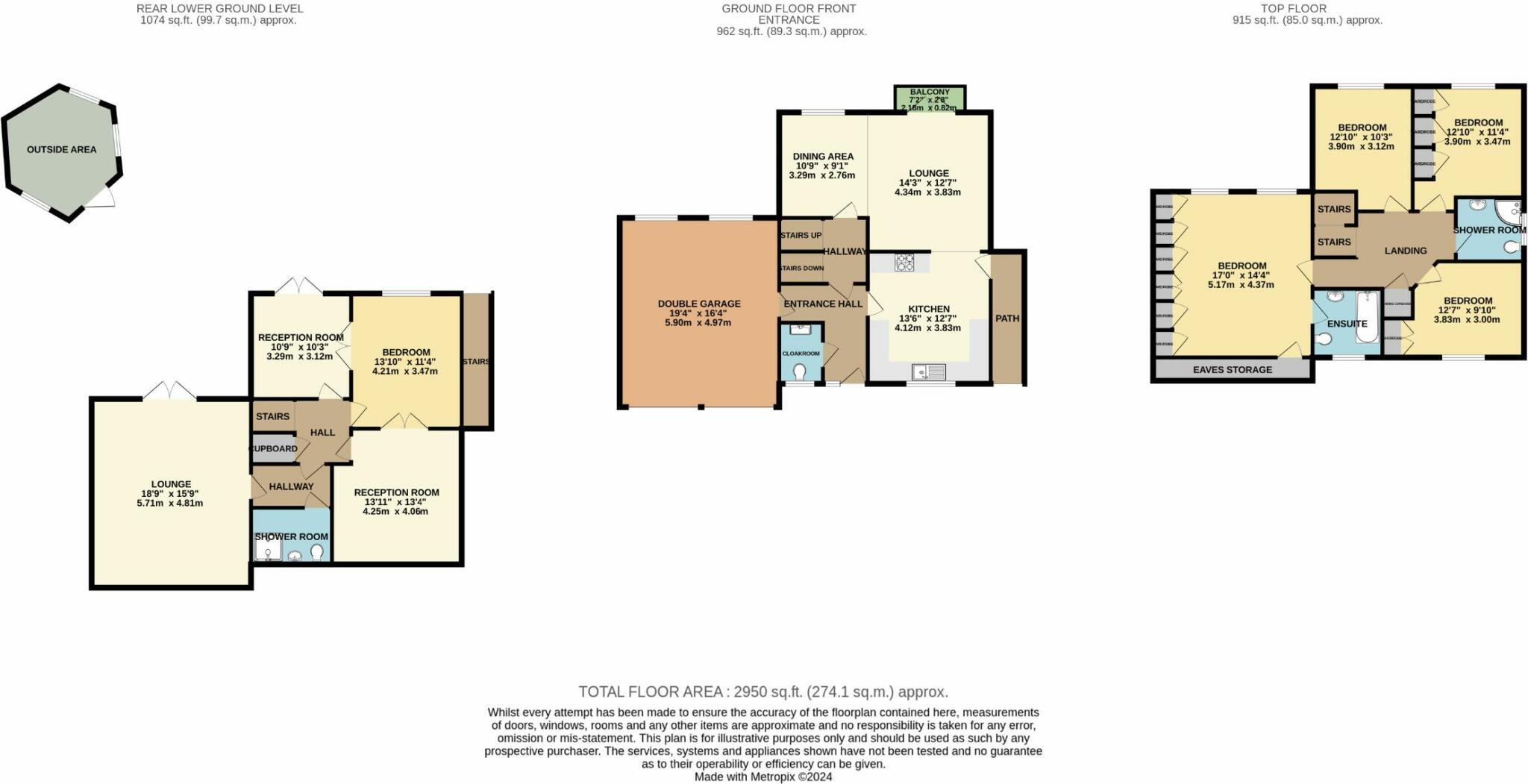Summary - 28 CULLIMORE VIEW CINDERFORD GL14 3HP
5 bed 3 bath Detached
Large, flexible five-bed home with double garage and woodland access, ideal for families..
- Five bedrooms over three floors, flexible for multi-generational use
- Wrap-around lawned garden with patio and bespoke log BBQ cabin
- Double garage and driveway providing secure parking
- Woodland views and direct access to Forest walks
- Broadband fast; mobile signal reported as none
- Advertised floor area inconsistent (c.3,000 sqft stated; records show 2,067 sqft)
- Constructed 1996–2002; double glazing install date unknown
- Council Tax Band D, freehold tenure
Set on the edge of Cinderford with direct access to Forest walks, this substantial five-bedroom detached house is arranged over three floors and benefits from a large wrap-around garden, double garage and driveway. The flexible layout includes ground-floor accommodation that can suit multi-generational living or create a self-contained annexe, plus several reception rooms that encourage indoor/outdoor living. Quiet cul-de-sac location overlooks woodland and offers easy access to local amenities and good primary schools.
The house presents comfortable, adaptable living for growing families: a kitchen with adjoining family/dining space, multiple reception rooms (one used as a home office, another suitable as a cinema), and four first-floor bedrooms, three with built-in wardrobes and one en-suite. Outside the lawned front and rear gardens feature a patio and a bespoke log BBQ cabin — a strong draw for alfresco entertaining and family use.
Important practical points: the advertised floor area varies in paperwork (circa 3,000 sqft stated elsewhere; records show 2,067 sqft), so buyers should verify size. Broadband is fast but mobile signal is reported as none. Constructed c.1996–2002 with double glazing of unknown install date and standard gas central heating; some buyers may want to check glazing and systems age when considering long-term maintenance. Council Tax Band D and freehold tenure.
This home suits families seeking space, outdoor lifestyle and proximity to the Forest of Dean. It also offers scope for modest updating and reconfiguration if you want to personalise layouts or create explicit independent living on the ground floor.
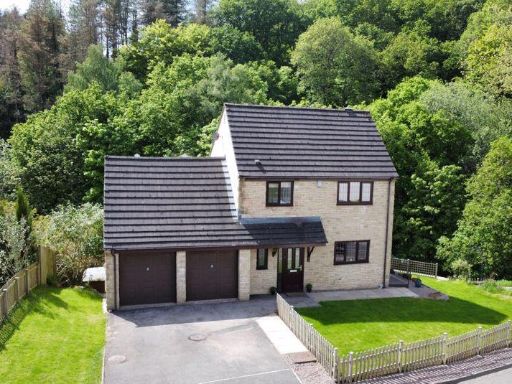 5 bedroom detached house for sale in Cullimore View, Cinderford, GL14 — £520,000 • 5 bed • 3 bath • 3000 ft²
5 bedroom detached house for sale in Cullimore View, Cinderford, GL14 — £520,000 • 5 bed • 3 bath • 3000 ft²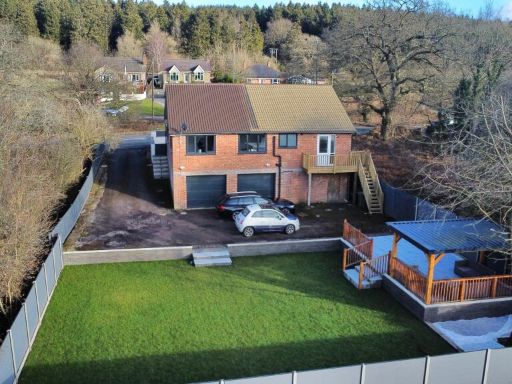 3 bedroom detached house for sale in Peacehaven, Steam Mills Road, Cinderford, GL14 — £425,000 • 3 bed • 1 bath • 1119 ft²
3 bedroom detached house for sale in Peacehaven, Steam Mills Road, Cinderford, GL14 — £425,000 • 3 bed • 1 bath • 1119 ft²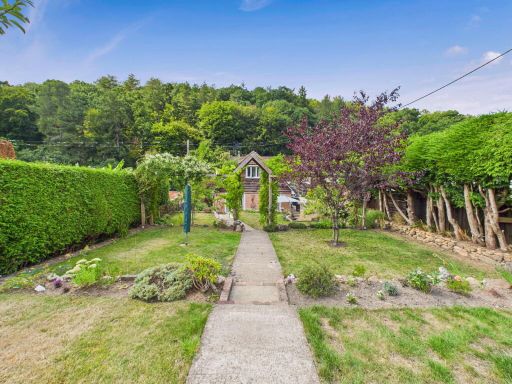 3 bedroom detached house for sale in Railway Road, Cinderford, GL14 — £475,000 • 3 bed • 2 bath • 1596 ft²
3 bedroom detached house for sale in Railway Road, Cinderford, GL14 — £475,000 • 3 bed • 2 bath • 1596 ft²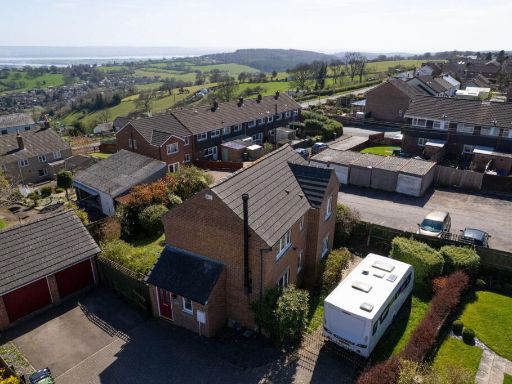 3 bedroom detached house for sale in Forest Rise, Cinderford, GL14 2BX, GL14 — £325,000 • 3 bed • 2 bath • 816 ft²
3 bedroom detached house for sale in Forest Rise, Cinderford, GL14 2BX, GL14 — £325,000 • 3 bed • 2 bath • 816 ft²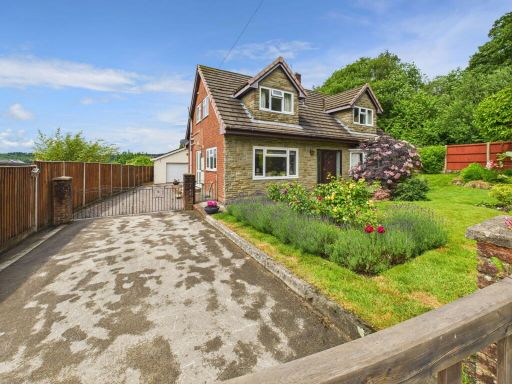 3 bedroom detached house for sale in Albion Road, Cinderford, GL14 — £400,000 • 3 bed • 2 bath • 1732 ft²
3 bedroom detached house for sale in Albion Road, Cinderford, GL14 — £400,000 • 3 bed • 2 bath • 1732 ft²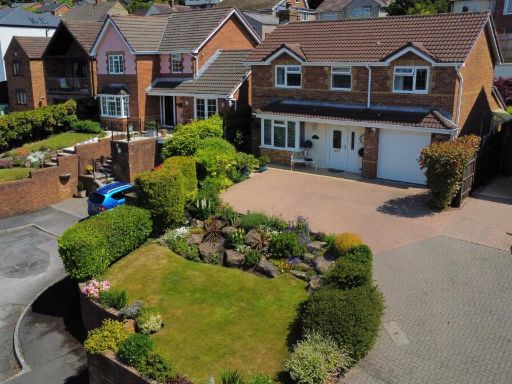 3 bedroom detached house for sale in Highview House, Coombe Drive, Cinderford, GL14 — £430,000 • 3 bed • 2 bath • 1249 ft²
3 bedroom detached house for sale in Highview House, Coombe Drive, Cinderford, GL14 — £430,000 • 3 bed • 2 bath • 1249 ft²