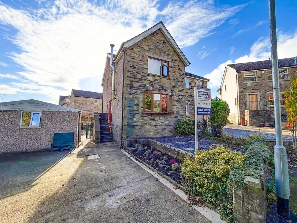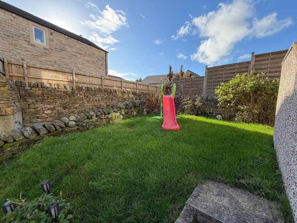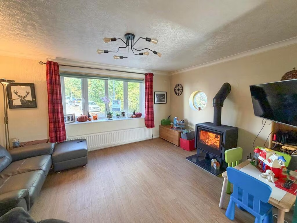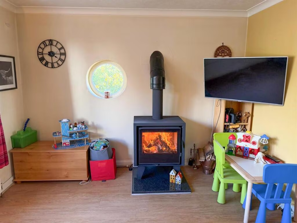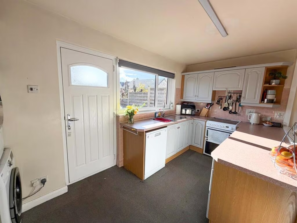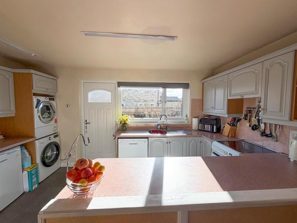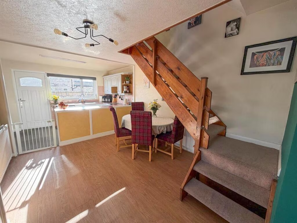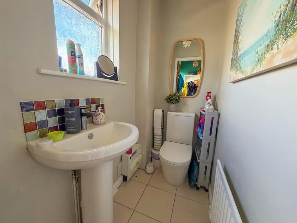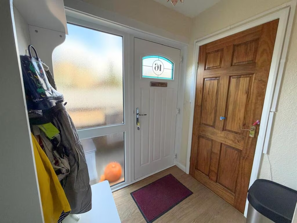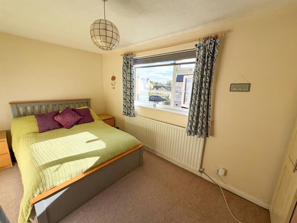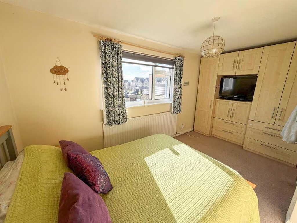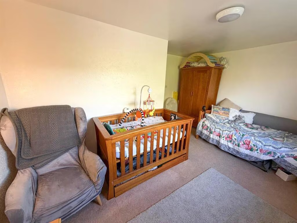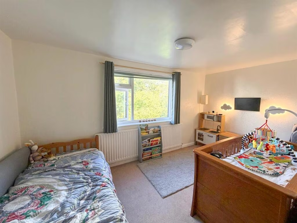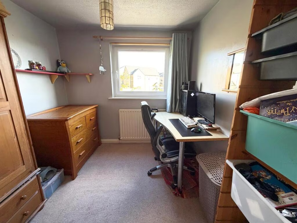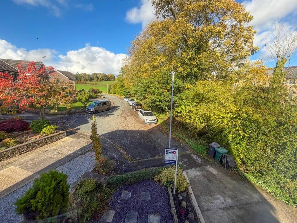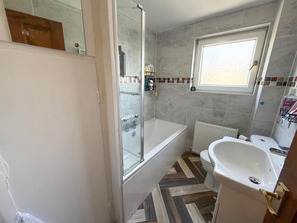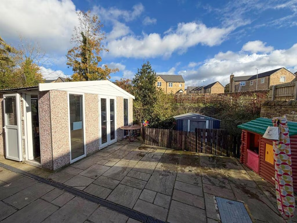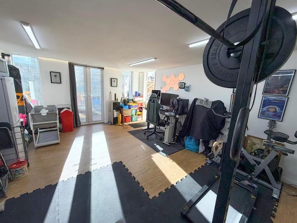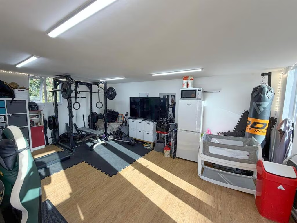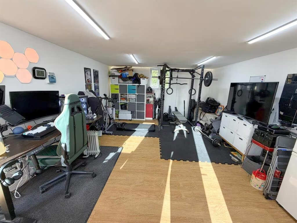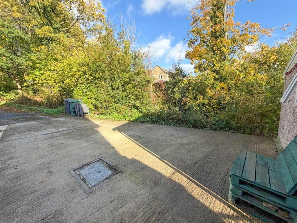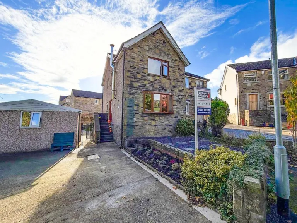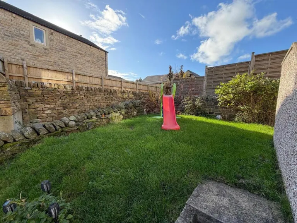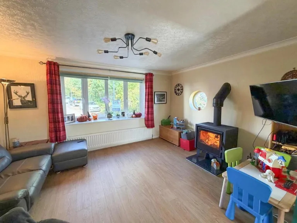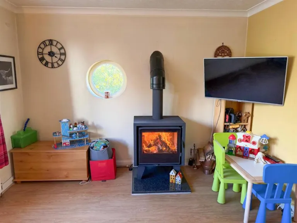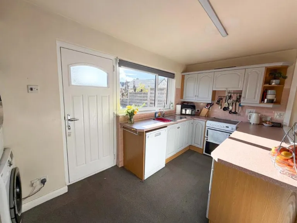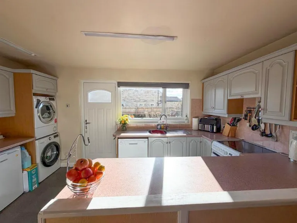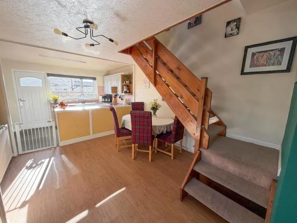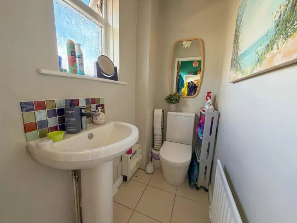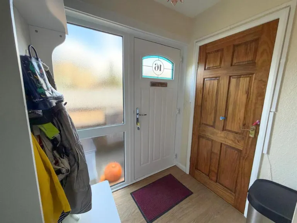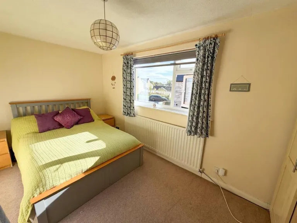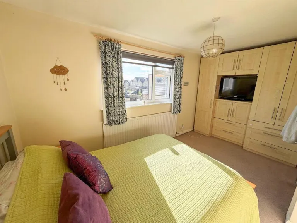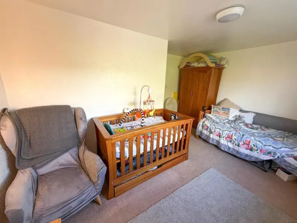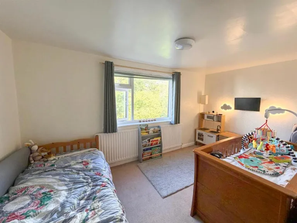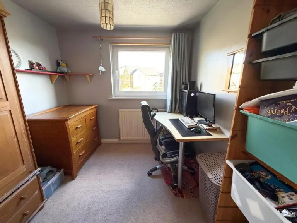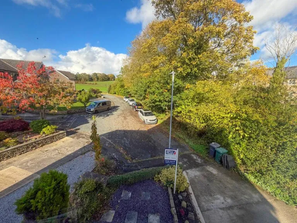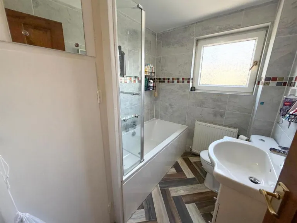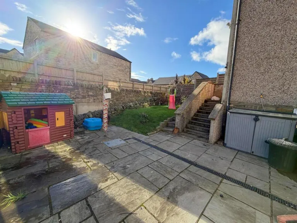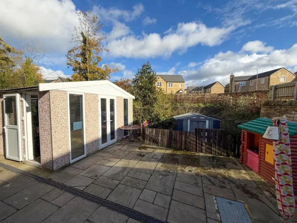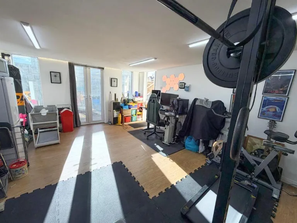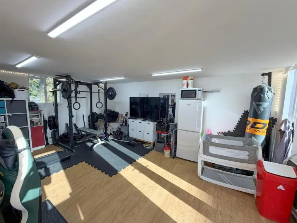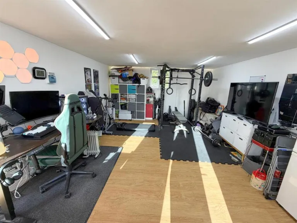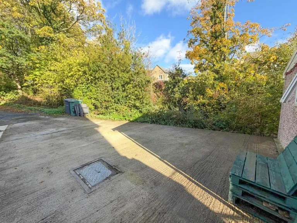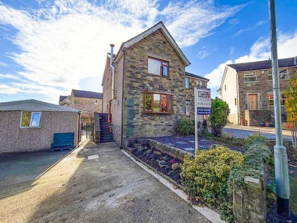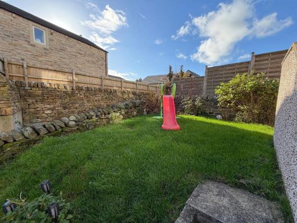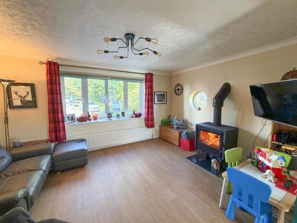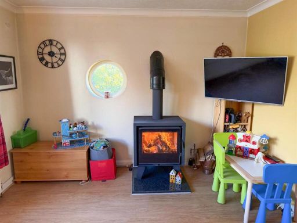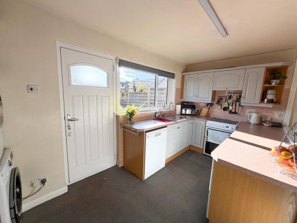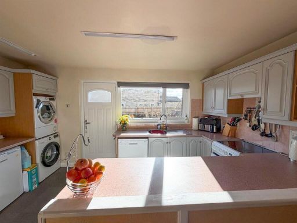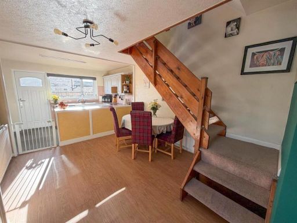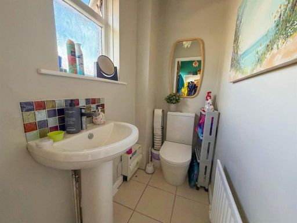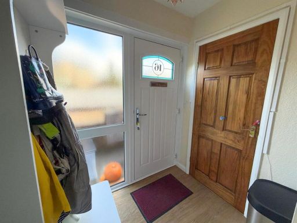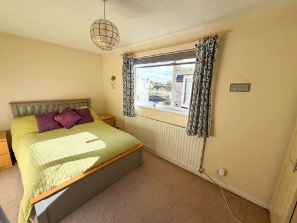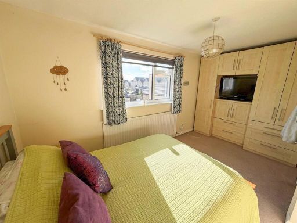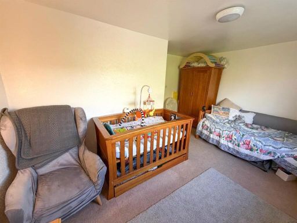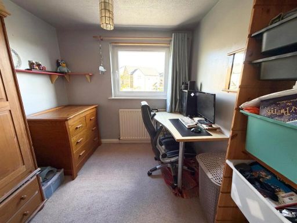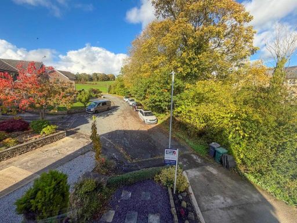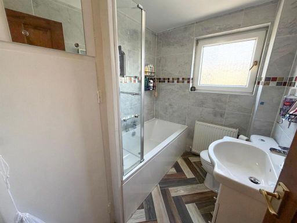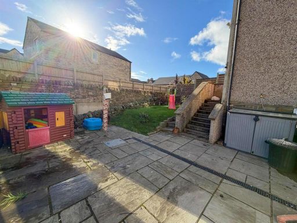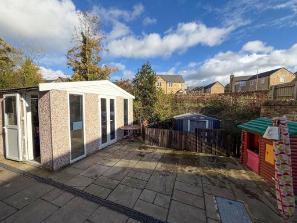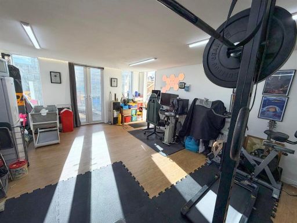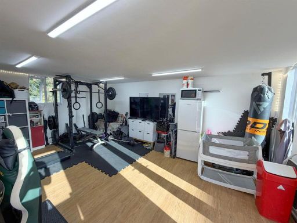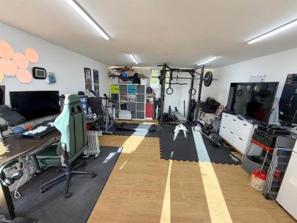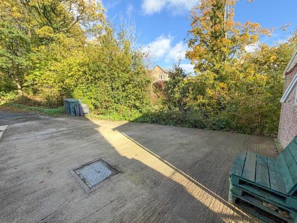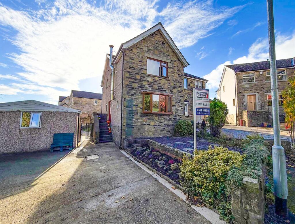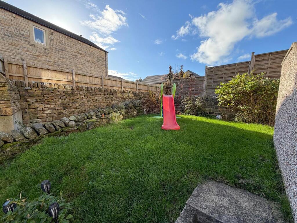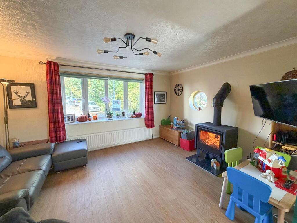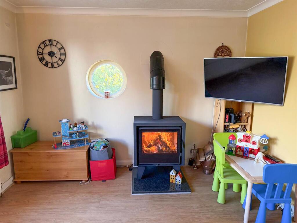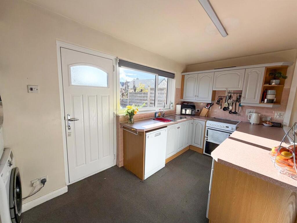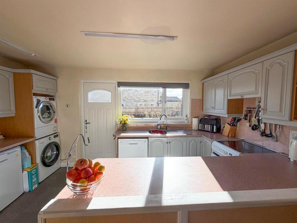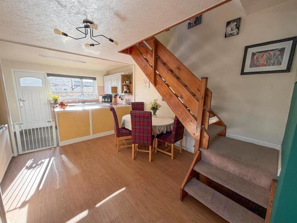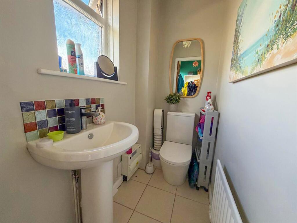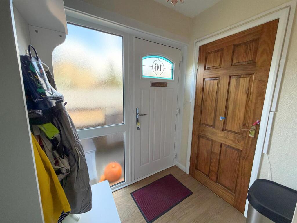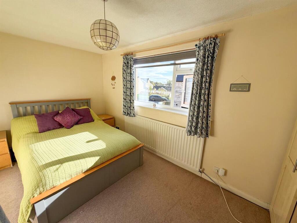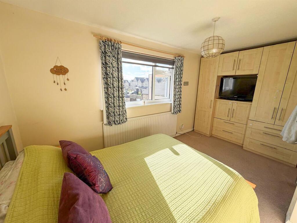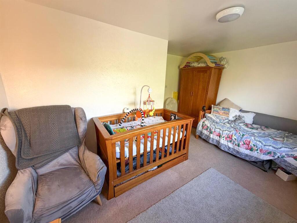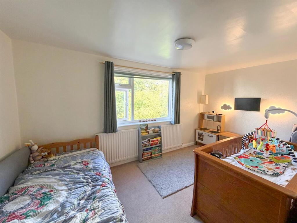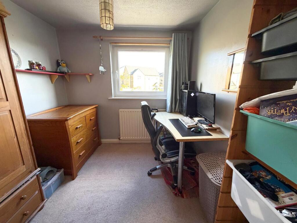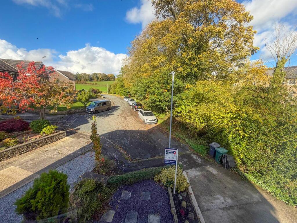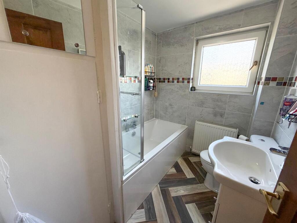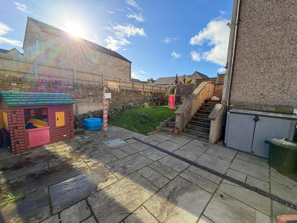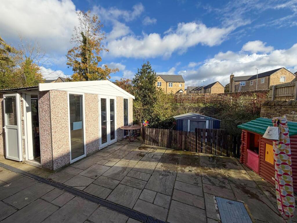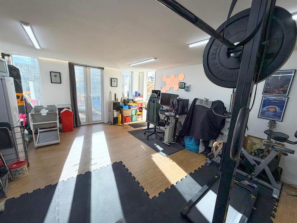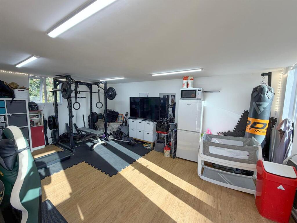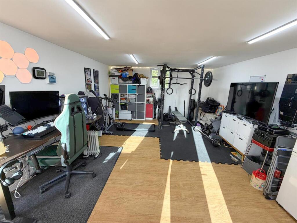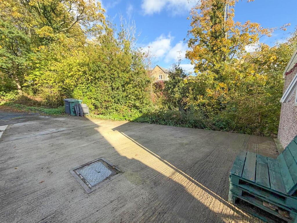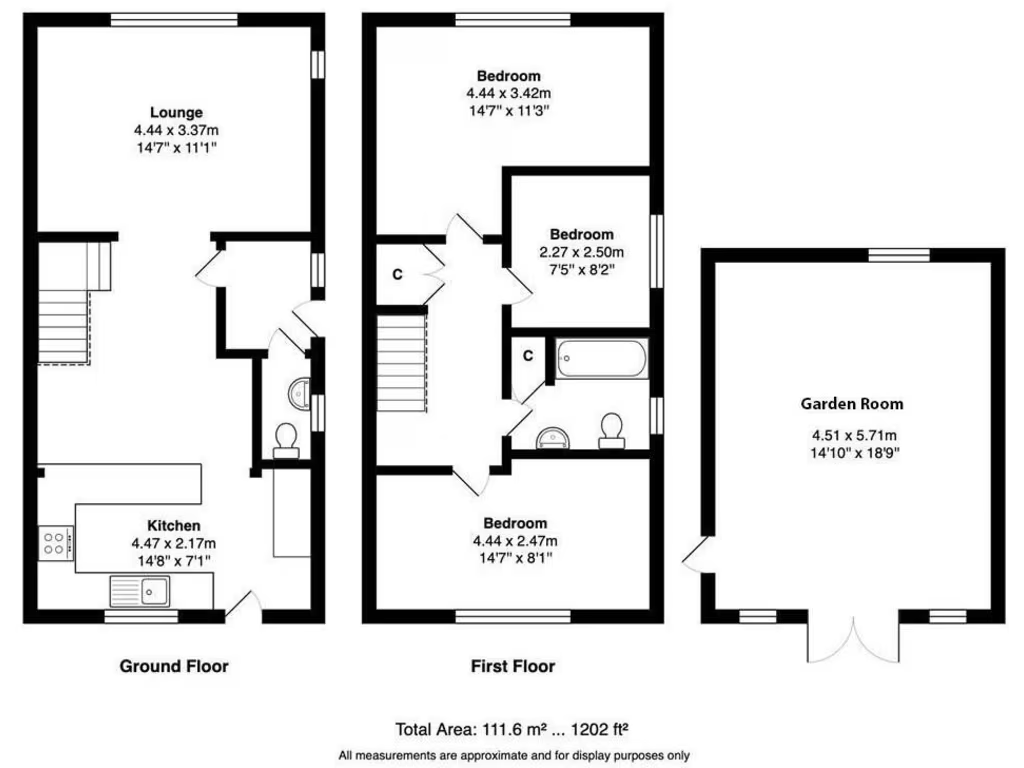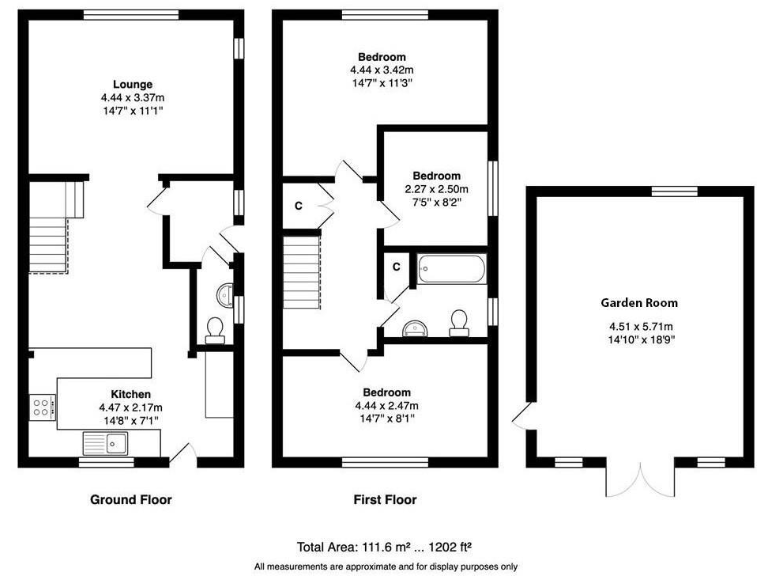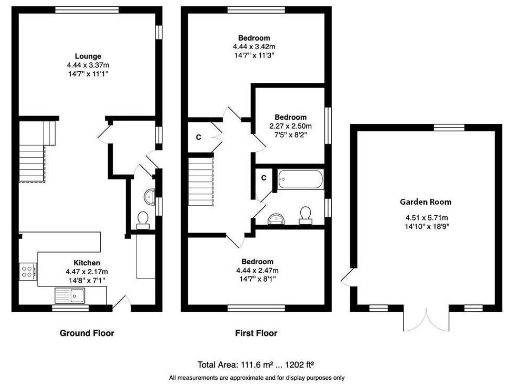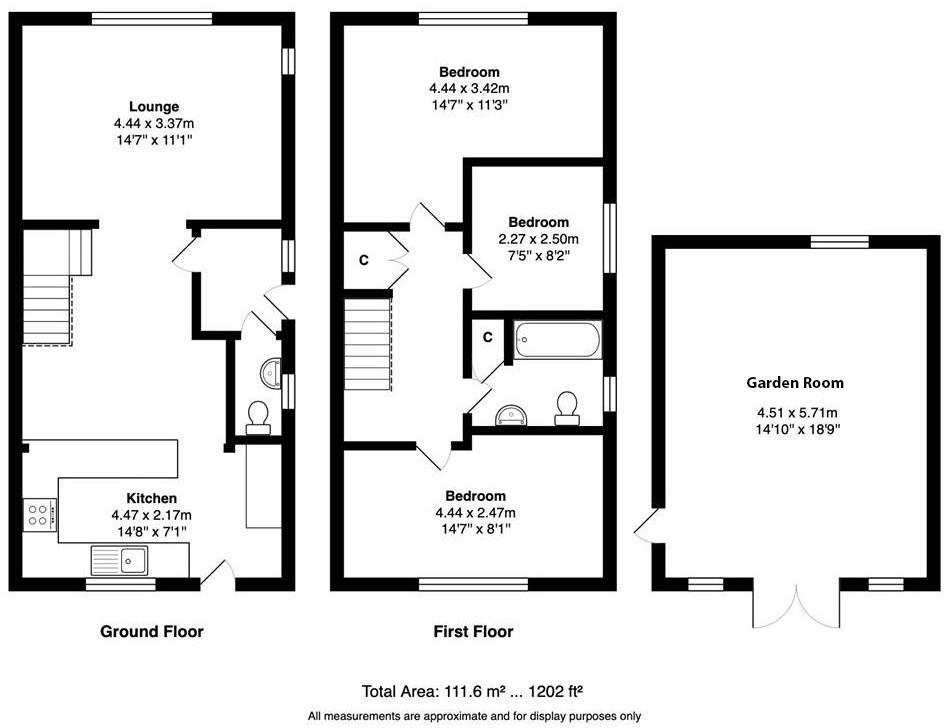Summary - 16 NAB VIEW SILSDEN KEIGHLEY BD20 9PU
3 bed 2 bath Semi-Detached
Larger-than-average plot with versatile garden room and parking for families.
New boiler installed this year
Majority triple glazing; recent new fuse box
Purpose-built garden room with power and lighting
South-facing rear garden with elevated patio
Off-street private driveway for multiple vehicles
Attic conversion potential to create fourth bedroom
Cavity walls likely uninsulated — may need upgrades
Garden room needs water supply and planning for independent use
This well-presented three-bedroom semi-detached home sits on a larger-than-average plot in a peaceful cul-de-sac, ideal for a growing family. The house benefits from a new boiler, a recently upgraded fuse box, and majority triple glazing, making it comfortable and energy-efficient compared with similar period homes.
Ground-floor living is flexible: an open-plan kitchen/dining/living area, a separate sitting room with a multi-fuel stove, and a porch with cloakroom provide practical family circulation. A purpose-built garden room offers a ready-made home office, gym or hobby space and could be adapted to independent living with planning permission and a water supply added. There is also scope to create a fourth bedroom by converting the attic (would need a staircase and necessary approvals).
Outside, the south-facing rear garden, elevated patio and lower patio create good entertaining and play space, while a private driveway provides off-street parking for multiple vehicles. The property is freehold, has no flood risk and sits close to local schools, shops and transport links in Silsden.
Notable considerations: the house dates from the 1950s–60s and cavity walls are assumed to lack insulation, so further measures could be needed to reach optimal thermal performance. The garden room’s conversion to independent accommodation requires planning permission and a water connection. Overall, this home offers space, useful upgrades and clear potential for expansion for the right buyer.
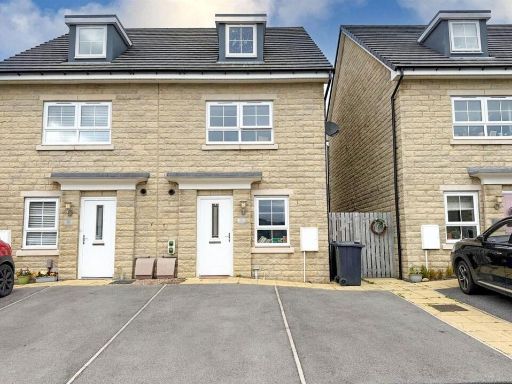 3 bedroom semi-detached house for sale in Fulton Crescent, Silsden,, BD20 — £275,000 • 3 bed • 2 bath • 1147 ft²
3 bedroom semi-detached house for sale in Fulton Crescent, Silsden,, BD20 — £275,000 • 3 bed • 2 bath • 1147 ft²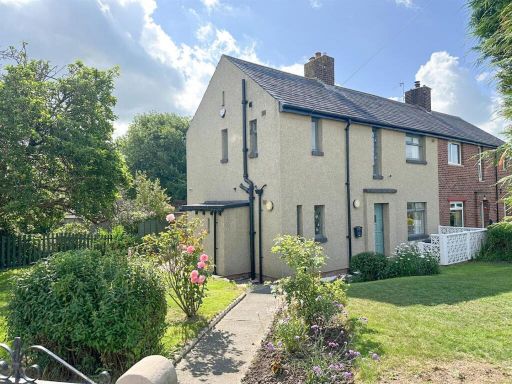 3 bedroom semi-detached house for sale in Gloucester Avenue, Silsden, BD20 — £286,000 • 3 bed • 1 bath • 984 ft²
3 bedroom semi-detached house for sale in Gloucester Avenue, Silsden, BD20 — £286,000 • 3 bed • 1 bath • 984 ft²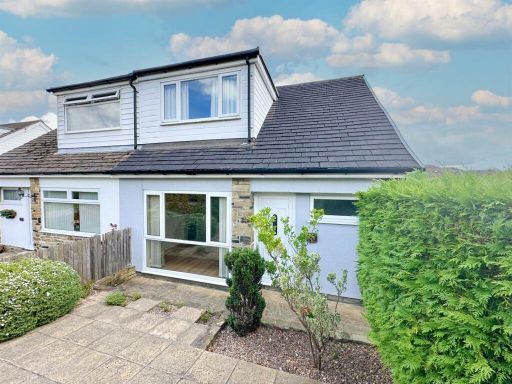 3 bedroom semi-detached house for sale in Lower Park Green, Silsden, BD20 — £239,950 • 3 bed • 1 bath • 826 ft²
3 bedroom semi-detached house for sale in Lower Park Green, Silsden, BD20 — £239,950 • 3 bed • 1 bath • 826 ft²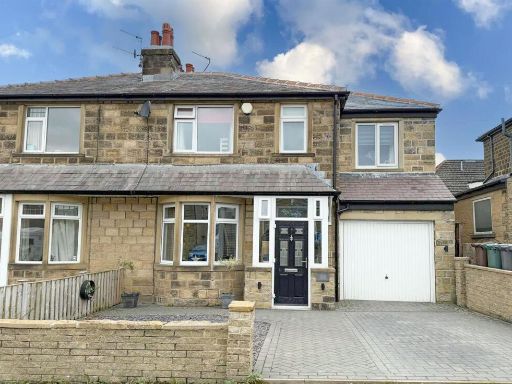 4 bedroom semi-detached house for sale in Breakmoor Avenue, Silsden, BD20 — £365,000 • 4 bed • 2 bath • 798 ft²
4 bedroom semi-detached house for sale in Breakmoor Avenue, Silsden, BD20 — £365,000 • 4 bed • 2 bath • 798 ft² 3 bedroom detached house for sale in Hawkcliffe View, Silsden,, BD20 — £299,950 • 3 bed • 2 bath • 935 ft²
3 bedroom detached house for sale in Hawkcliffe View, Silsden,, BD20 — £299,950 • 3 bed • 2 bath • 935 ft²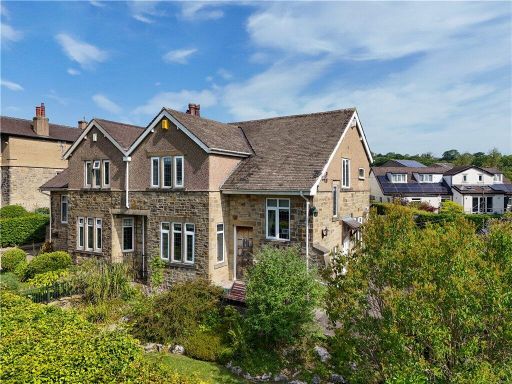 3 bedroom semi-detached house for sale in Skipton Road, Silsden, West Yorkshire, BD20 — £365,000 • 3 bed • 1 bath • 999 ft²
3 bedroom semi-detached house for sale in Skipton Road, Silsden, West Yorkshire, BD20 — £365,000 • 3 bed • 1 bath • 999 ft²