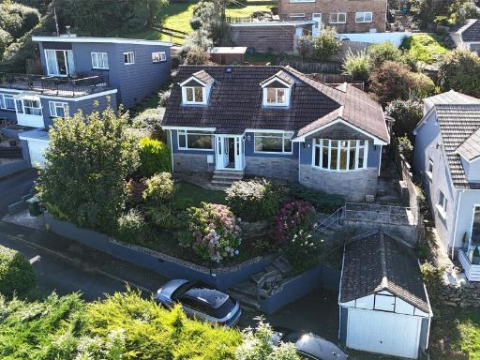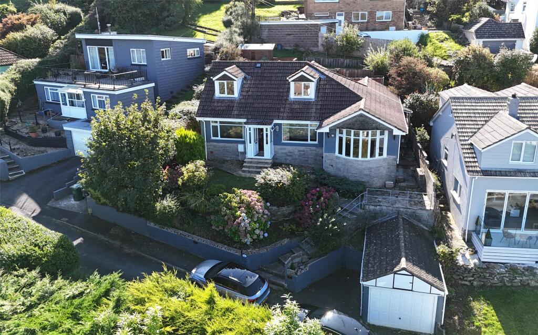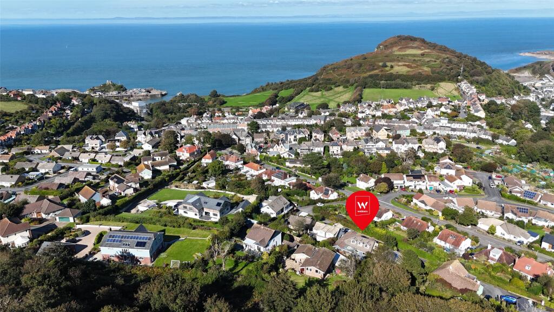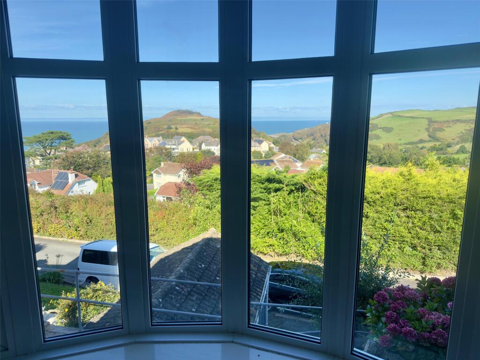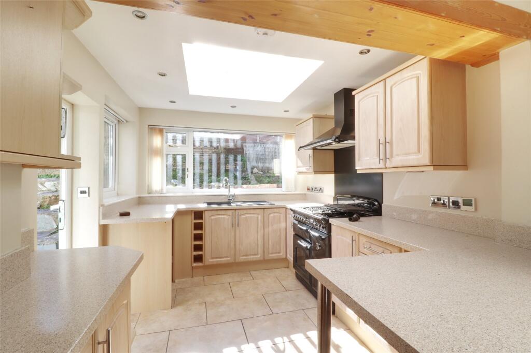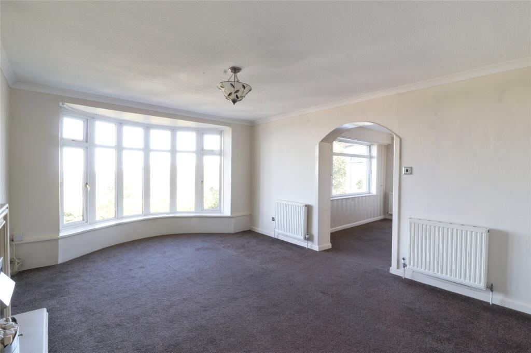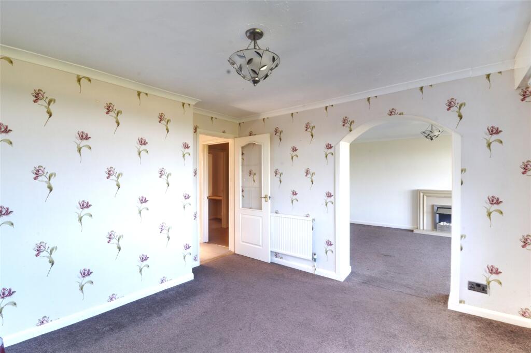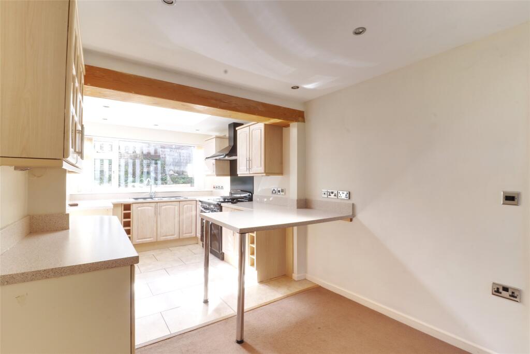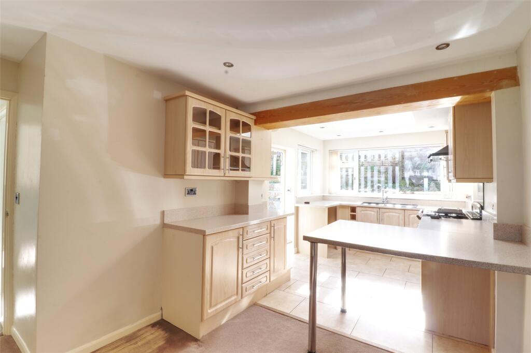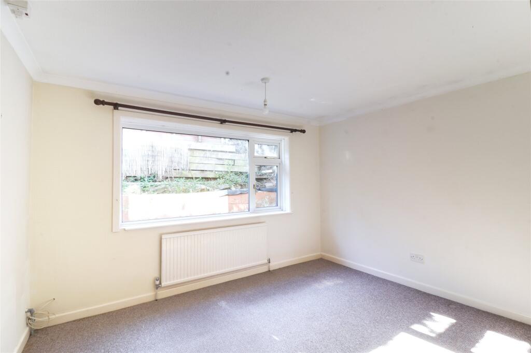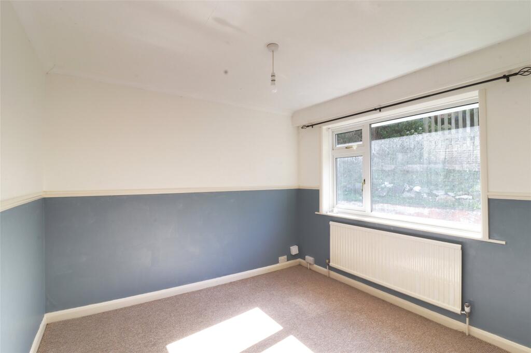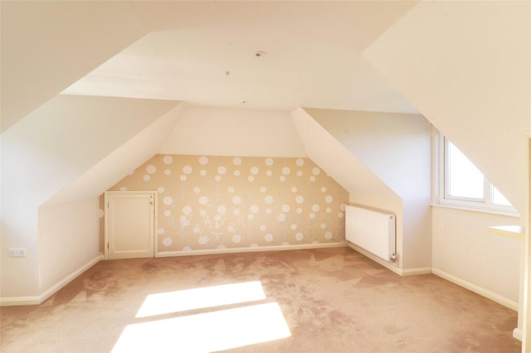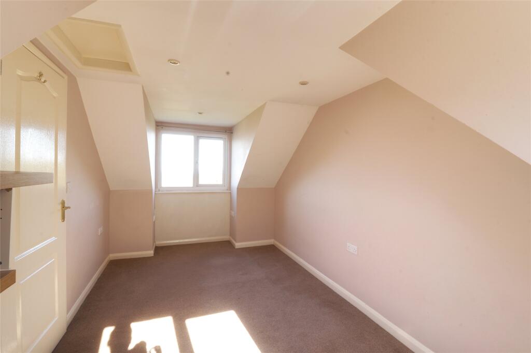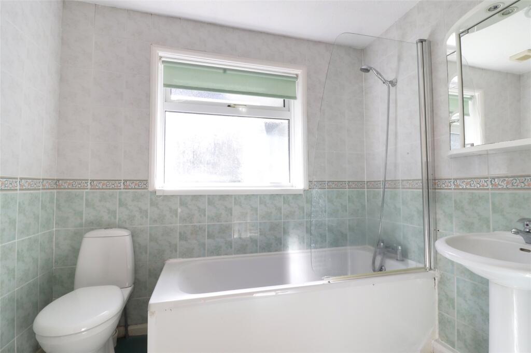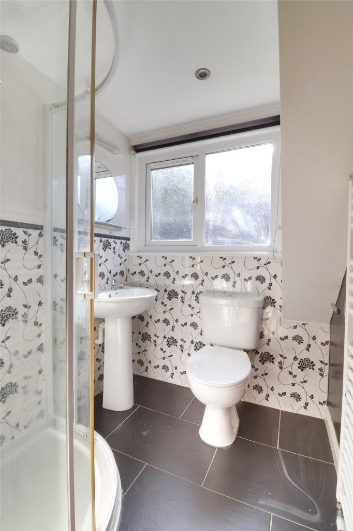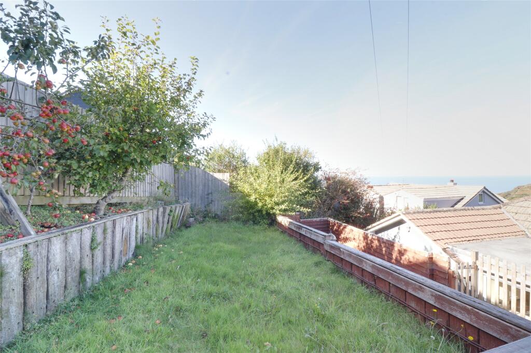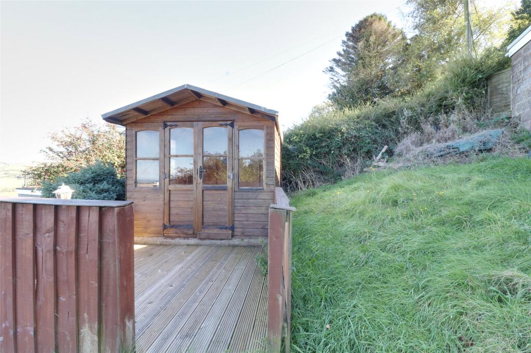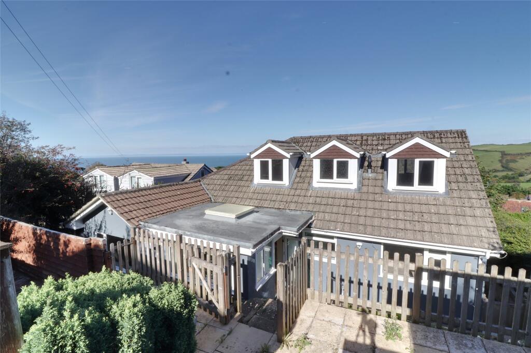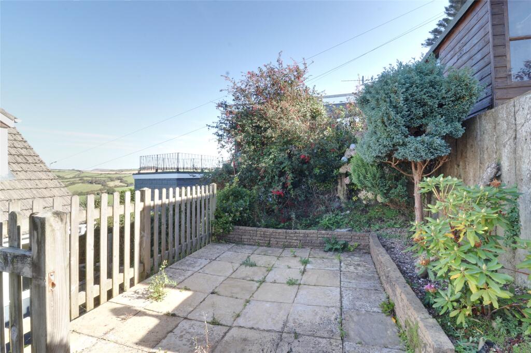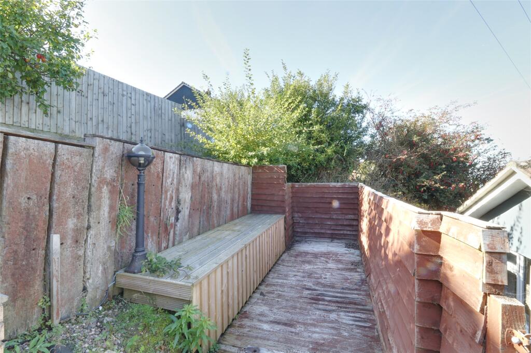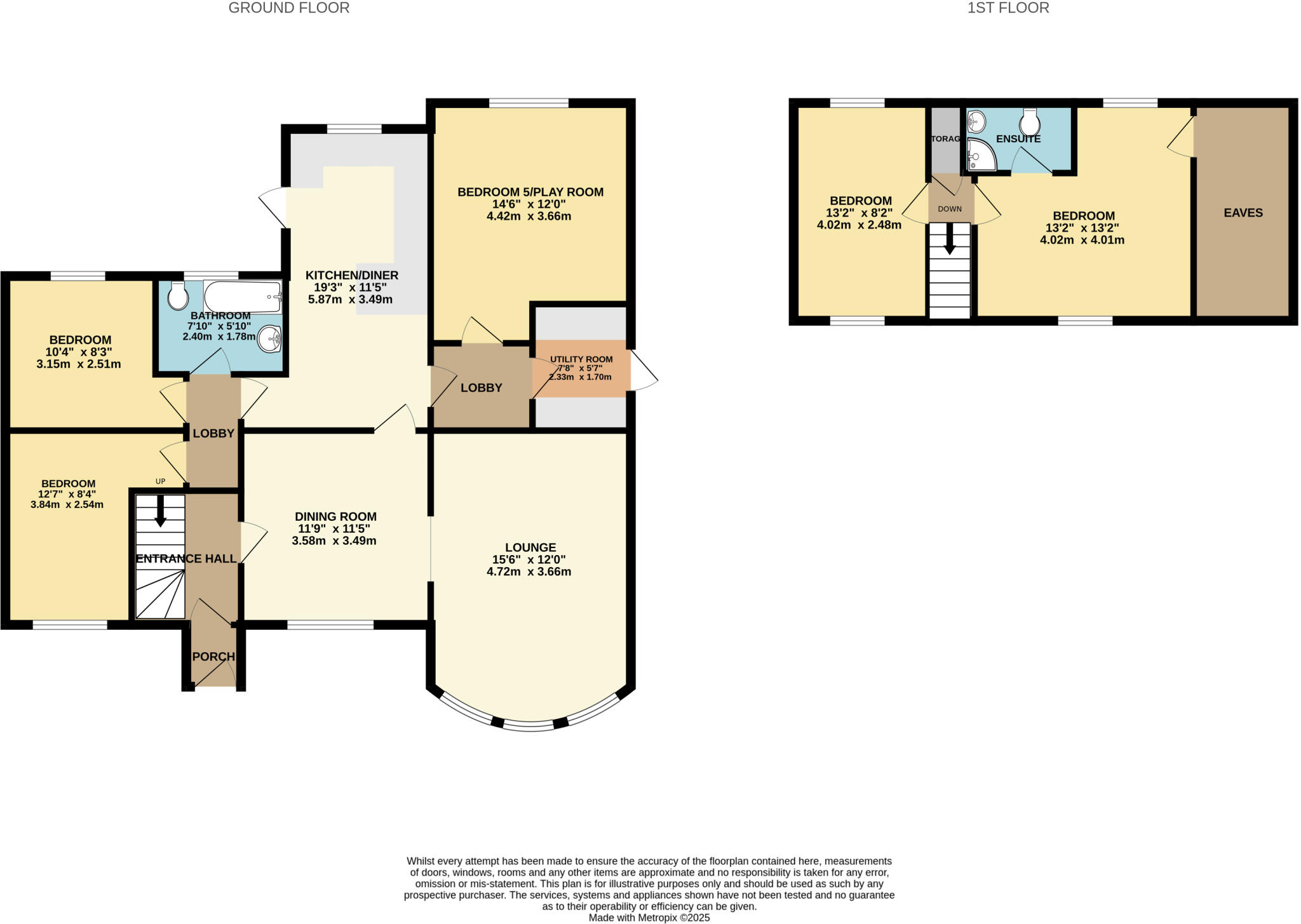Summary - 4 CROFTSWOOD GARDENS ILFRACOMBE EX34 9PR
5 bed 2 bath Detached
Spacious, extended detached house with coastal views and flexible living for larger households.
NO ONWARD CHAIN — vacant possession available
Detached, considerably extended family home with flexible 4/5 bed layout
Elevated private position with long‑range coastal and countryside views
Large lounge, separate dining room and 19' kitchen/breakfast with skylight
Underfloor heating in kitchen; cavity wall insulation fitted
Detached garage plus parking for 2–3 cars on private road
Terraced gardens with decked entertaining area and summer house
Mid‑20th century construction; glazing age unknown, medium overall size
Set on a private road half a mile from Ilfracombe town centre and seafront, this considerably extended detached home offers flexible family accommodation with commanding coastal and countryside views. The layout provides generous principal rooms — a bay‑fronted lounge, separate dining room and a large kitchen/breakfast with underfloor heating — plus a sizeable first‑floor master with en suite. Recent improvements and cavity wall insulation make the house comfortable and energy‑efficient for its age.
The property suits a larger family or a household needing downstairs space for a dependent relative: ground‑floor sitting/playroom could serve as a fifth bedroom. The sloping, terraced gardens are well stocked and include a decked entertaining area and summer house with power and lighting. Practical extras include a detached garage, space for 2–3 cars on the private road, and all extension works completed with planning and building‑regulation approvals.
Buyers should note the house dates from the mid 20th century and, while much improved, retains typical multilevel circulation and steps between garden tiers. Overall internal size is medium for a 4/5‑bed family dwelling (approximately 1,275 sq ft). Double glazing is fitted but installation date is unknown, and council tax banding is not stated. Viewing is recommended to appreciate the views and flexible layout.
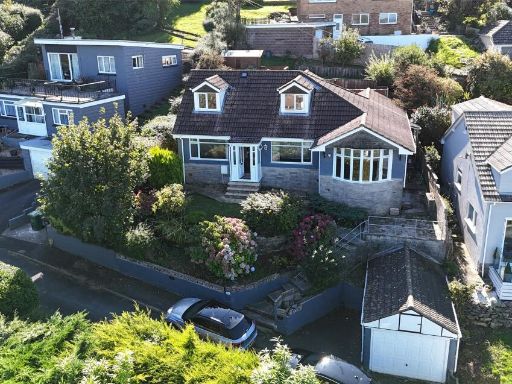 5 bedroom detached house for sale in Croftswood Gardens, Ilfracombe, Devon, EX34 — £301,500 • 5 bed • 2 bath • 1275 ft²
5 bedroom detached house for sale in Croftswood Gardens, Ilfracombe, Devon, EX34 — £301,500 • 5 bed • 2 bath • 1275 ft²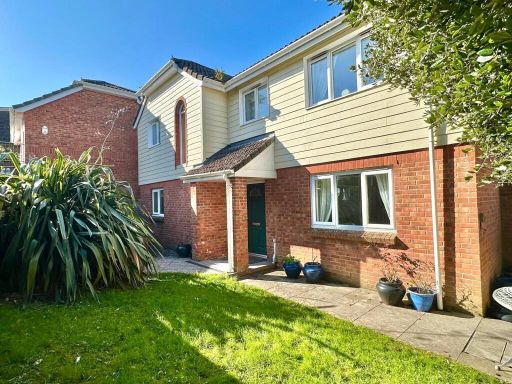 4 bedroom detached house for sale in Brentwood Gardens, Ilfracombe, North Devon, EX34 — £440,000 • 4 bed • 3 bath • 1770 ft²
4 bedroom detached house for sale in Brentwood Gardens, Ilfracombe, North Devon, EX34 — £440,000 • 4 bed • 3 bath • 1770 ft²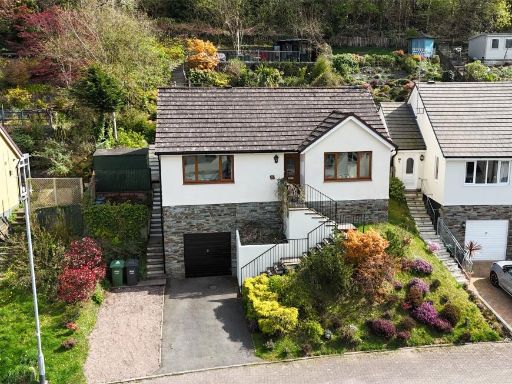 3 bedroom detached house for sale in Saltmer Close, Ilfracombe, Devon, EX34 — £340,000 • 3 bed • 2 bath • 998 ft²
3 bedroom detached house for sale in Saltmer Close, Ilfracombe, Devon, EX34 — £340,000 • 3 bed • 2 bath • 998 ft²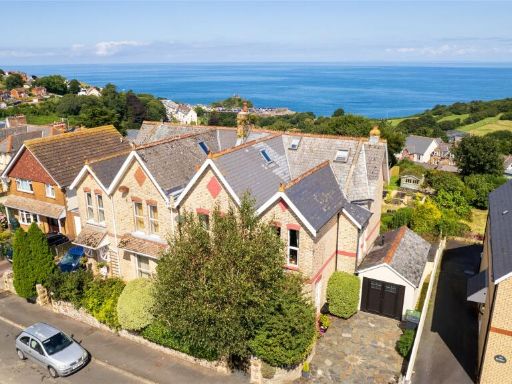 5 bedroom semi-detached house for sale in Crofts Lea Park, Ilfracombe, Devon, EX34 — £650,000 • 5 bed • 2 bath • 1363 ft²
5 bedroom semi-detached house for sale in Crofts Lea Park, Ilfracombe, Devon, EX34 — £650,000 • 5 bed • 2 bath • 1363 ft²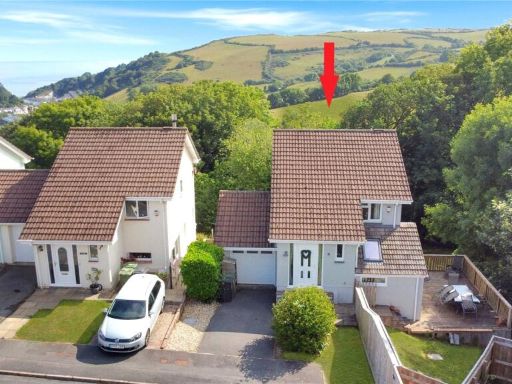 3 bedroom detached house for sale in Pine Close, Ilfracombe, North Devon, EX34 — £395,000 • 3 bed • 1 bath • 1246 ft²
3 bedroom detached house for sale in Pine Close, Ilfracombe, North Devon, EX34 — £395,000 • 3 bed • 1 bath • 1246 ft²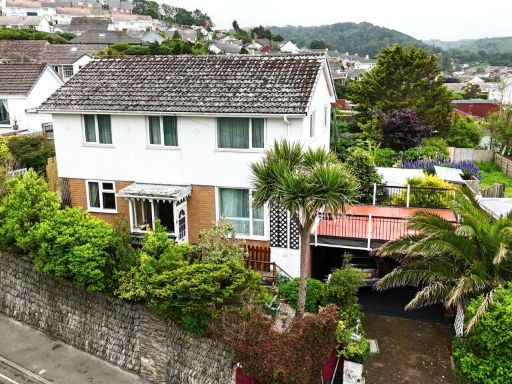 4 bedroom detached house for sale in Marlborough Road, Ilfracombe, Devon, EX34 — £370,000 • 4 bed • 1 bath • 1292 ft²
4 bedroom detached house for sale in Marlborough Road, Ilfracombe, Devon, EX34 — £370,000 • 4 bed • 1 bath • 1292 ft²







































