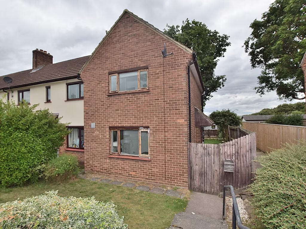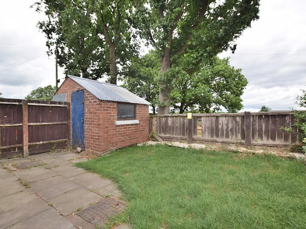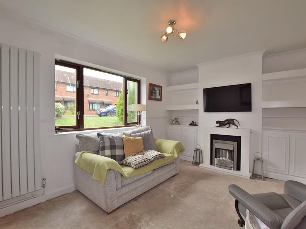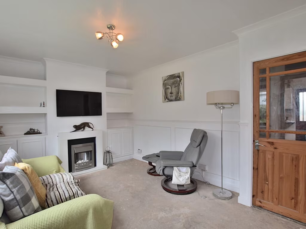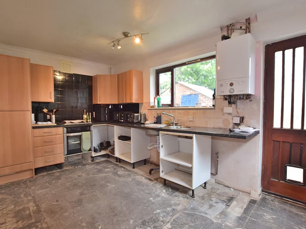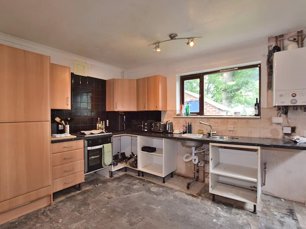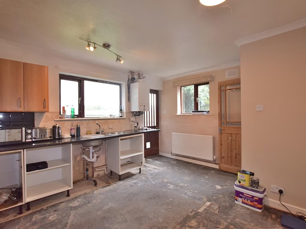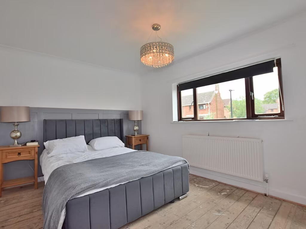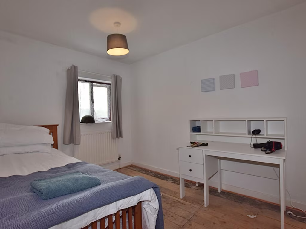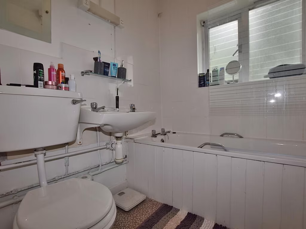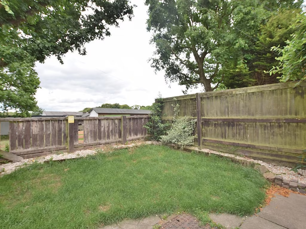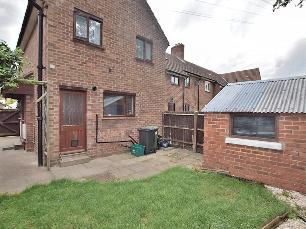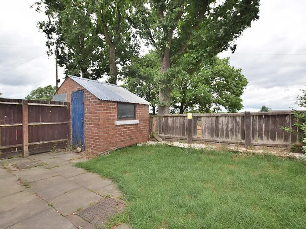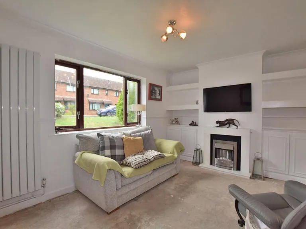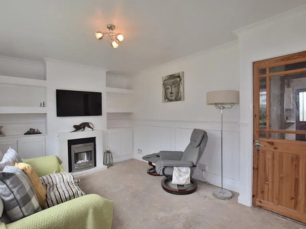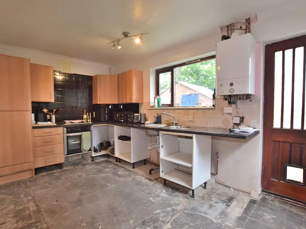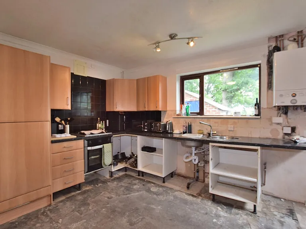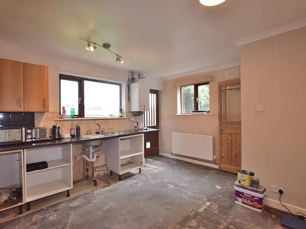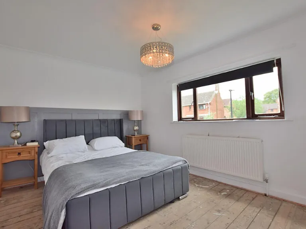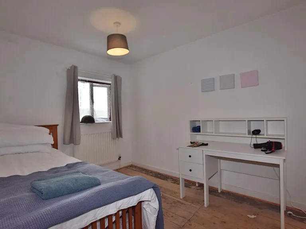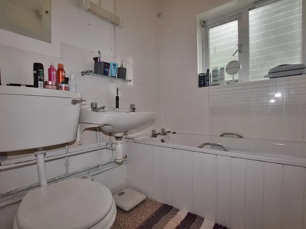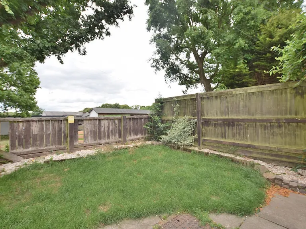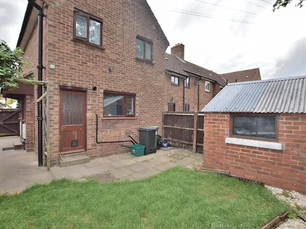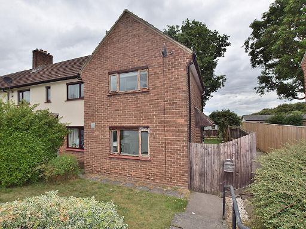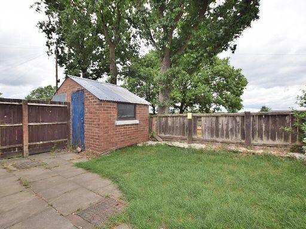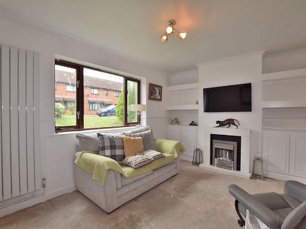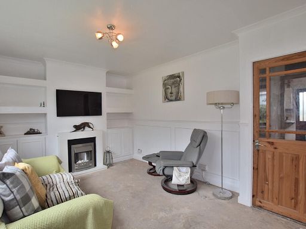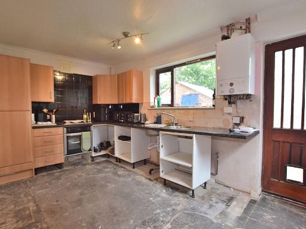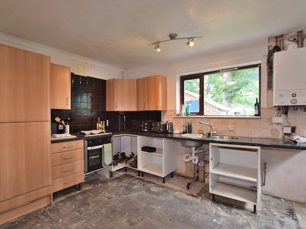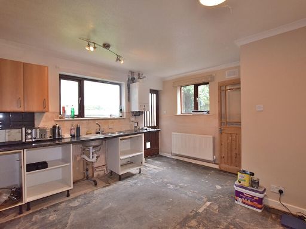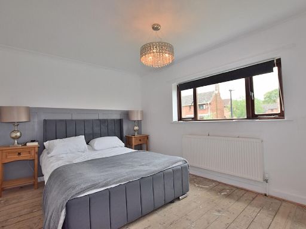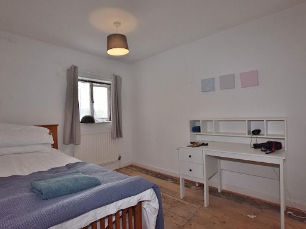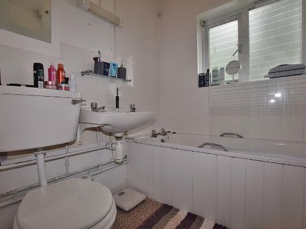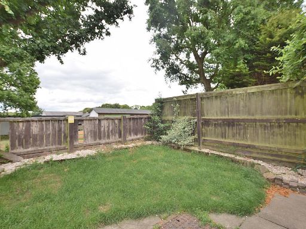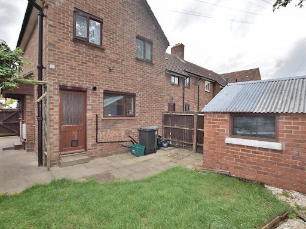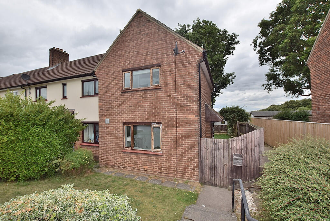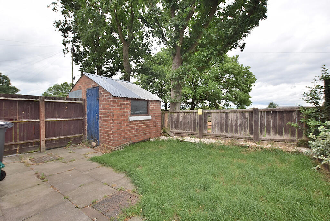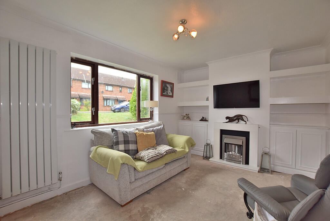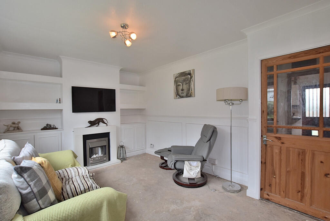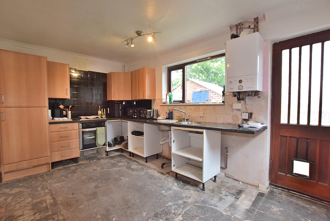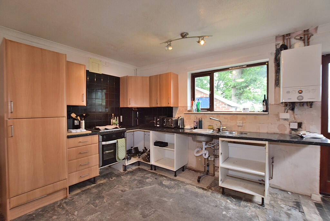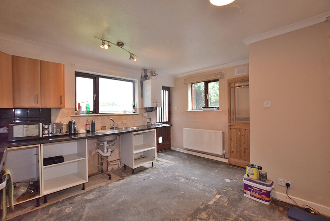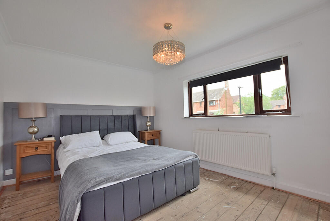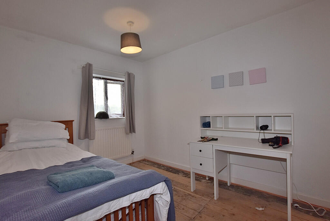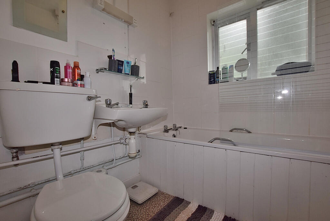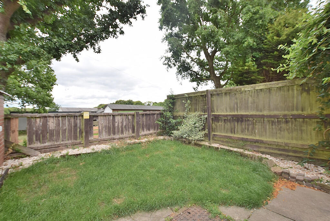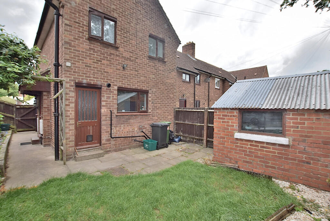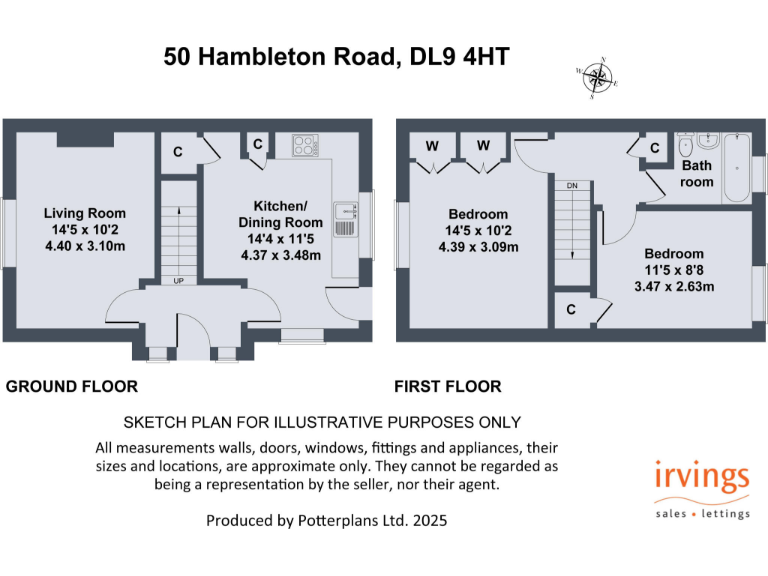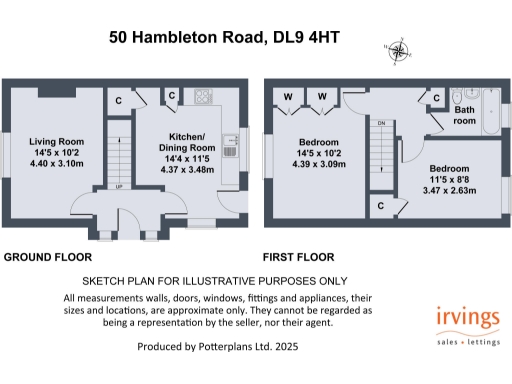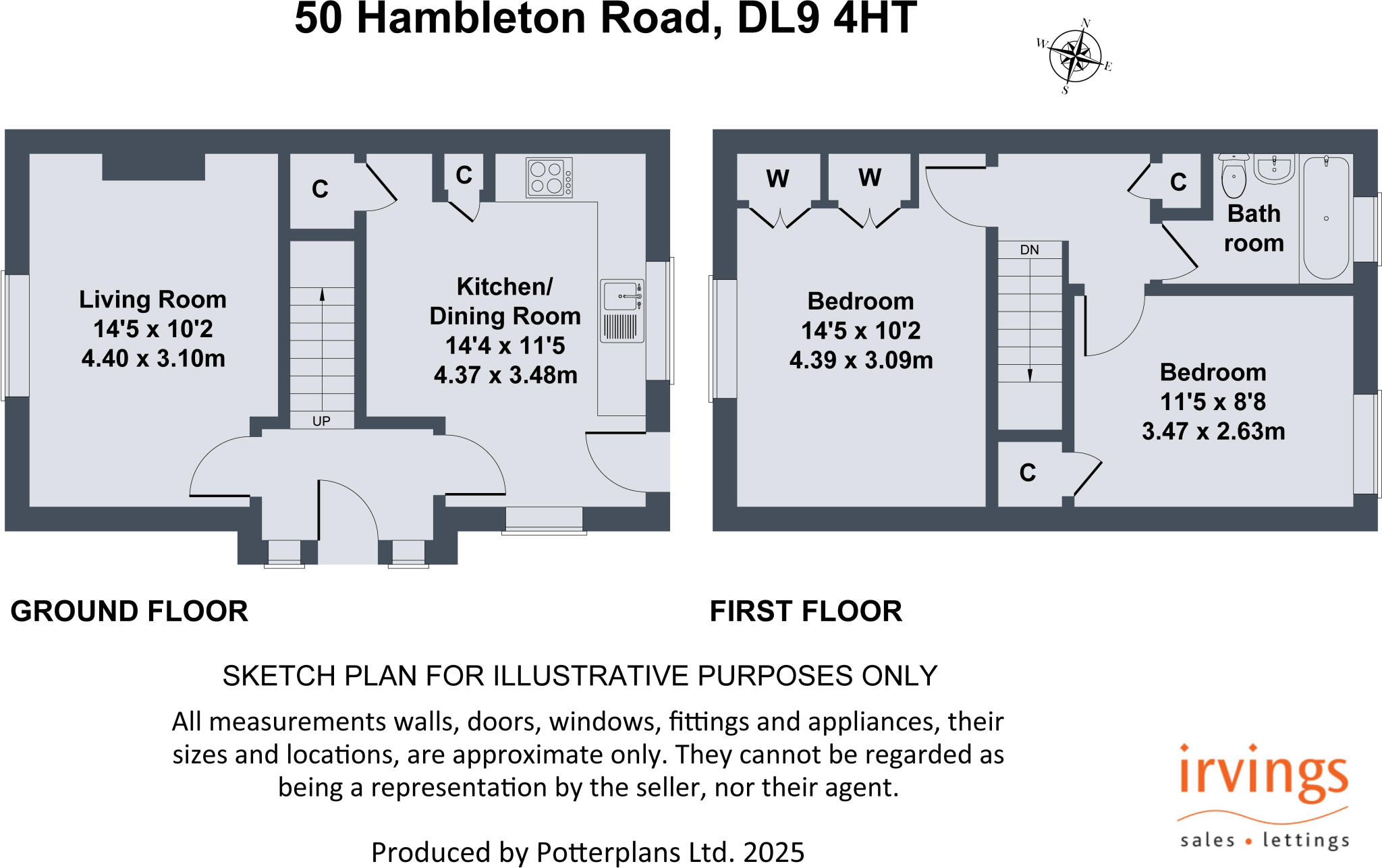Summary - 50, Hambleton Road, CATTERICK GARRISON DL9 4HT
2 bed 1 bath End of Terrace
Ready for final touches — updated services, small garden and nearby garage in popular Catterick Garrison..
- Two double bedrooms, practical two-storey layout
- Updated electrics and brand-new central heating system
- New damp-proof course to lower ground floor
- Dining kitchen with space for table and plumbing for washer
- Sun-trap rear garden, brick-built store and nearby garage
- Requires cosmetic refurbishment; sale as-is, refurbishment needed
- Small overall size (approx. 558 sq ft) may suit smaller households
- Monthly maintenance fee £45 and low council tax band B
This two-bedroom end-of-terrace in Catterick Garrison offers practical living and clear improvement potential. Updated electrics, a brand-new central heating system and a recently installed damp-proof course reduce immediate major costs, leaving cosmetic and finishing works for the next owner.
On the ground floor a sitting room with built-in cabinetry and panelled detail flows into a generous dining kitchen with space for a table. Two double bedrooms and a family bathroom sit on the first floor. The layout is straightforward and will suit first-time buyers, couples or buy-to-let investors seeking a manageable footprint (approx. 558 sqft).
Outside there is a small, sun-trap rear garden with a brick store, a nearby garage and on-street parking. The property sits in a convenient, well-regarded development close to local amenities and good schools, with very low local crime and fast broadband.
A clear renovation requirement remains: the description notes the property still needs refurbishment and works are partially completed. Buyers should budget for finishing cosmetic updates and possible kitchen/bathroom modernisation to suit their tastes, although core services (new boiler, updated electrics) are recent improvements.
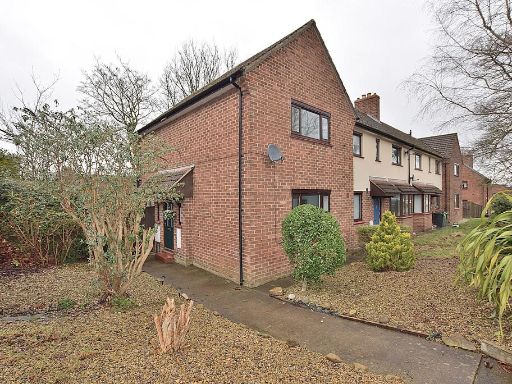 2 bedroom end of terrace house for sale in Hambleton Road, Catterick Garrison, DL9 — £148,950 • 2 bed • 1 bath • 599 ft²
2 bedroom end of terrace house for sale in Hambleton Road, Catterick Garrison, DL9 — £148,950 • 2 bed • 1 bath • 599 ft²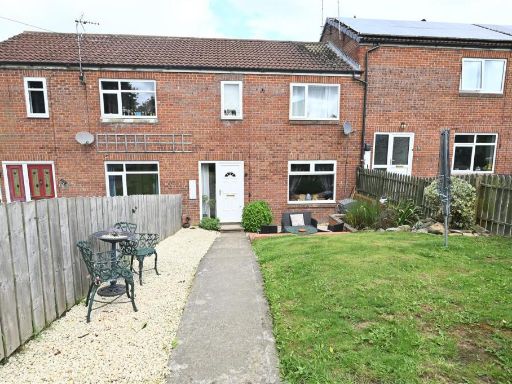 3 bedroom terraced house for sale in Scotton Gardens, Catterick Garrison, DL9 — £180,000 • 3 bed • 1 bath • 754 ft²
3 bedroom terraced house for sale in Scotton Gardens, Catterick Garrison, DL9 — £180,000 • 3 bed • 1 bath • 754 ft²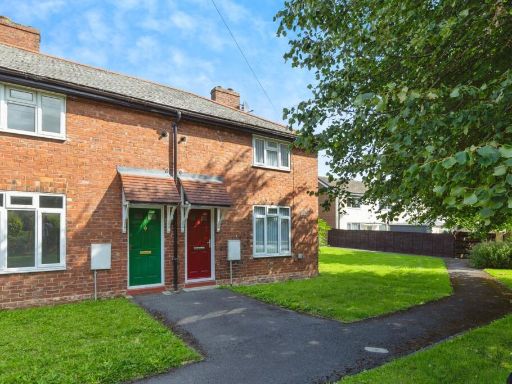 2 bedroom end of terrace house for sale in Somerset Close, Catterick Garrison, North Yorkshire, DL9 — £115,000 • 2 bed • 1 bath • 686 ft²
2 bedroom end of terrace house for sale in Somerset Close, Catterick Garrison, North Yorkshire, DL9 — £115,000 • 2 bed • 1 bath • 686 ft²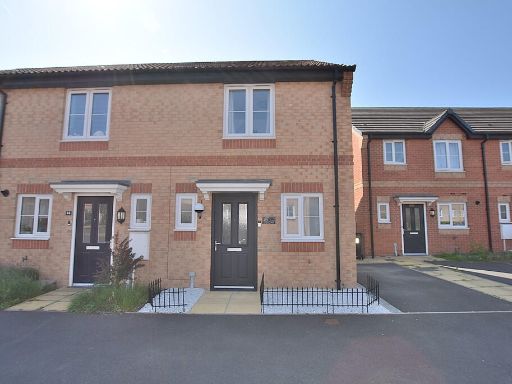 2 bedroom semi-detached house for sale in Tulip Avenue, Colburn, DL9 — £179,950 • 2 bed • 1 bath • 442 ft²
2 bedroom semi-detached house for sale in Tulip Avenue, Colburn, DL9 — £179,950 • 2 bed • 1 bath • 442 ft²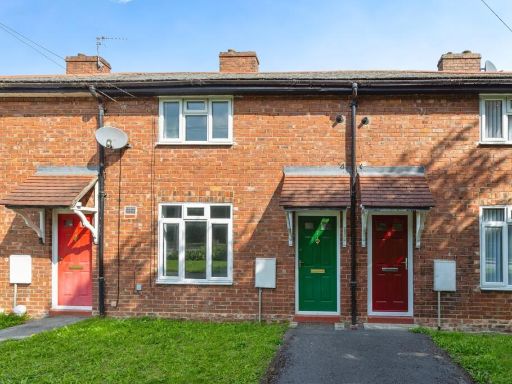 2 bedroom terraced house for sale in Somerset Close, Catterick Garrison, North Yorkshire, DL9 — £120,000 • 2 bed • 1 bath • 686 ft²
2 bedroom terraced house for sale in Somerset Close, Catterick Garrison, North Yorkshire, DL9 — £120,000 • 2 bed • 1 bath • 686 ft²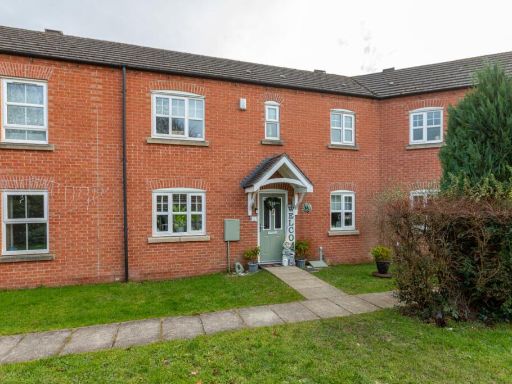 3 bedroom terraced house for sale in Horseshoe Close, Catterick Garrison, DL9 — £220,000 • 3 bed • 2 bath • 1432 ft²
3 bedroom terraced house for sale in Horseshoe Close, Catterick Garrison, DL9 — £220,000 • 3 bed • 2 bath • 1432 ft²