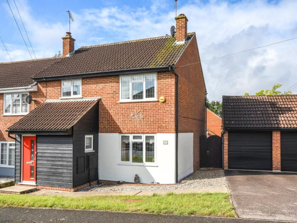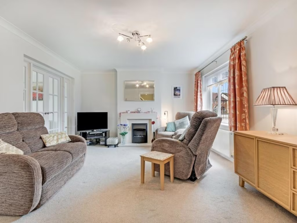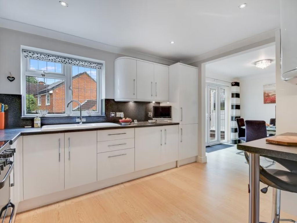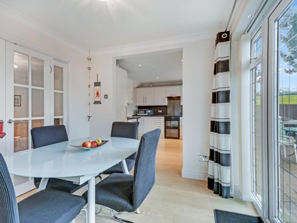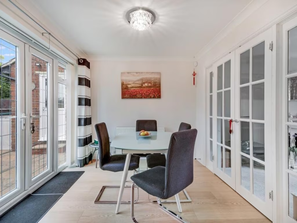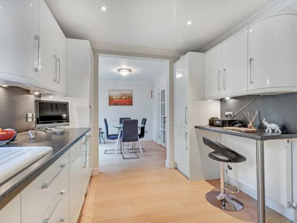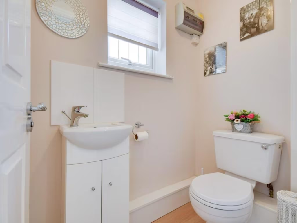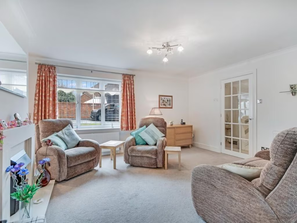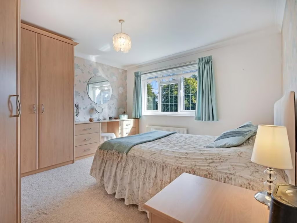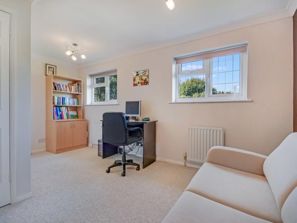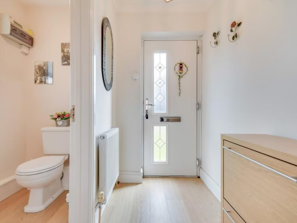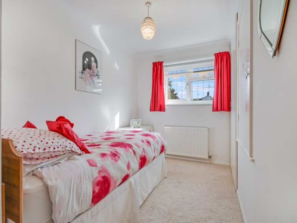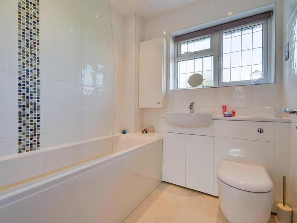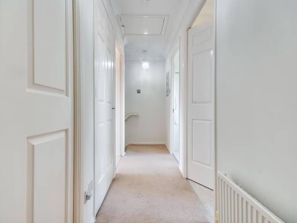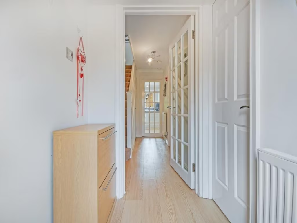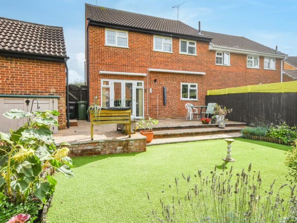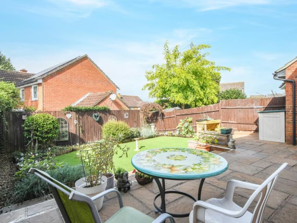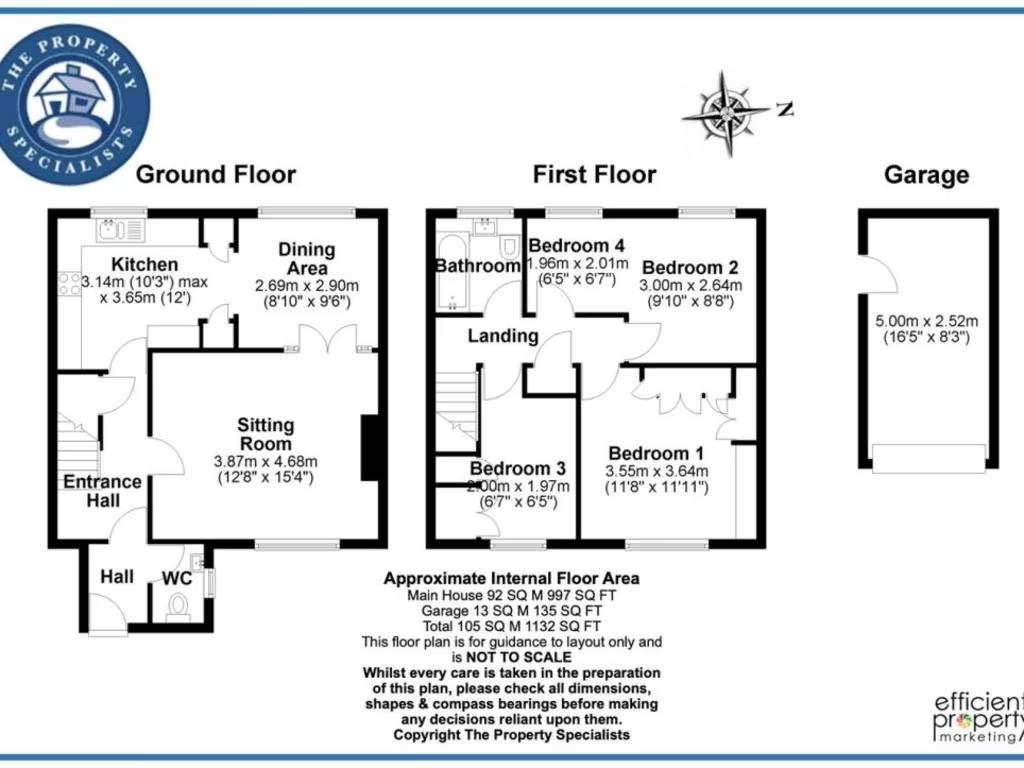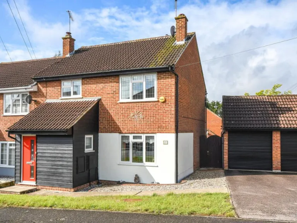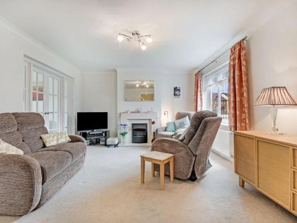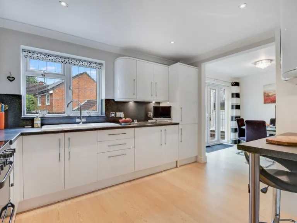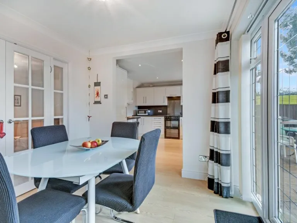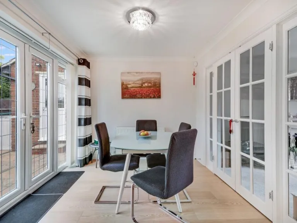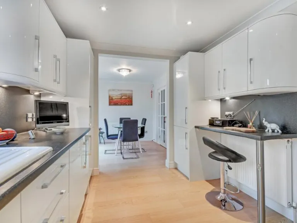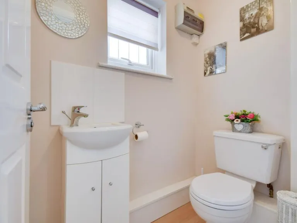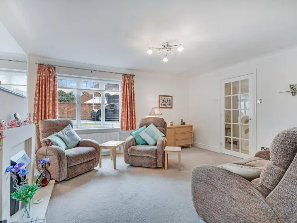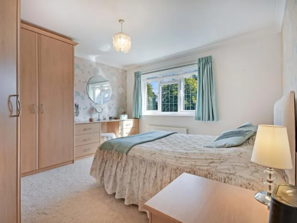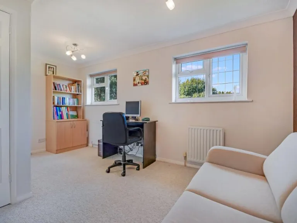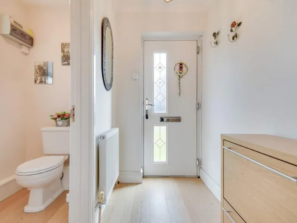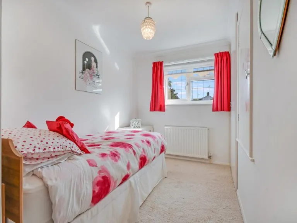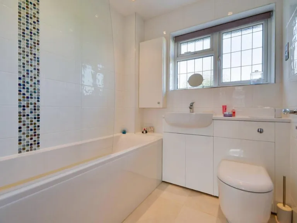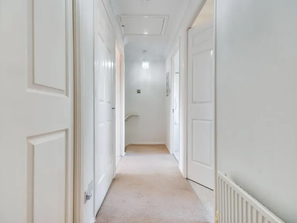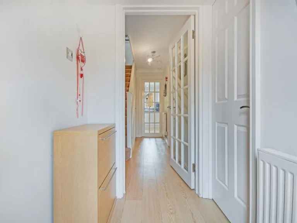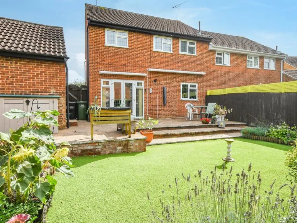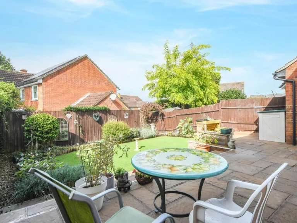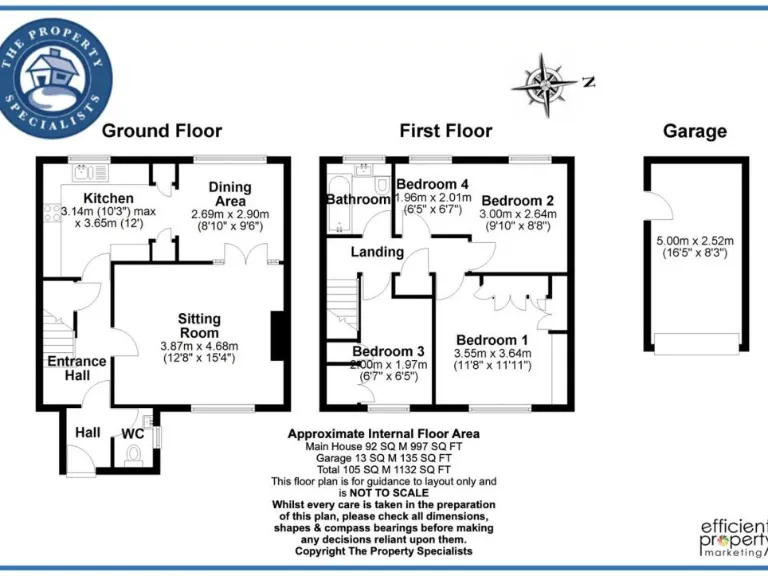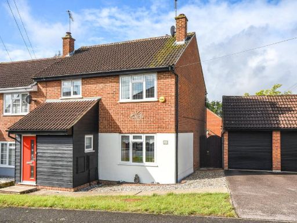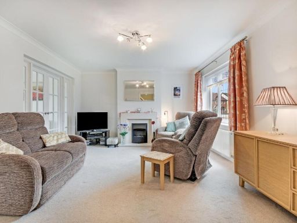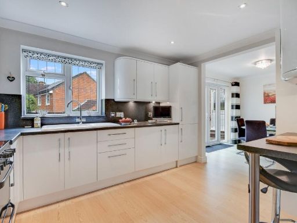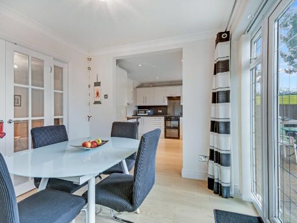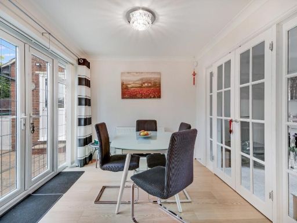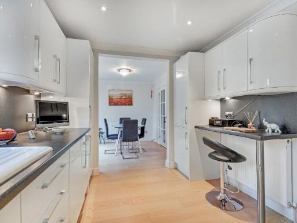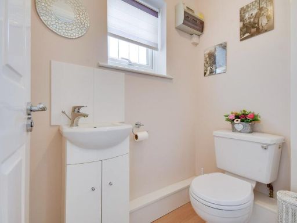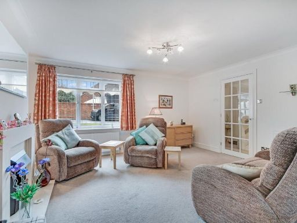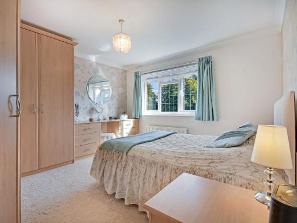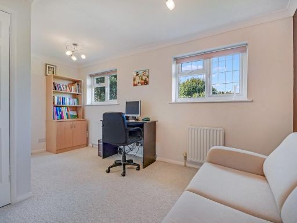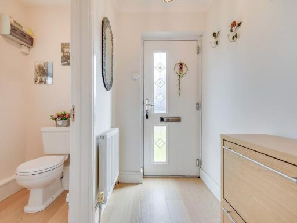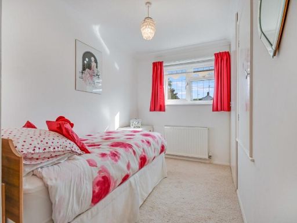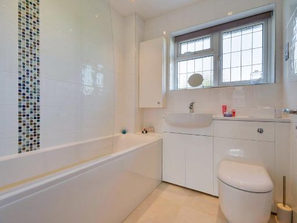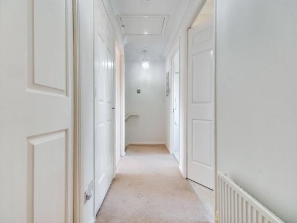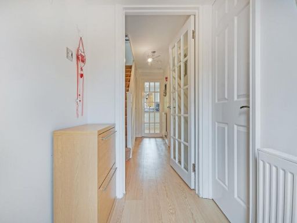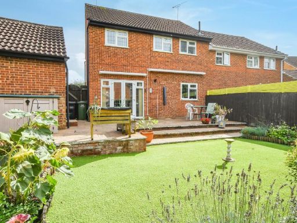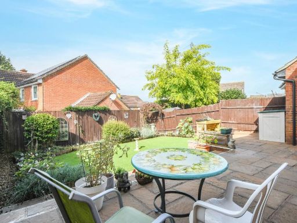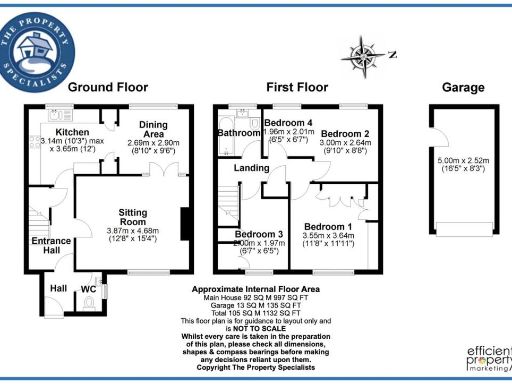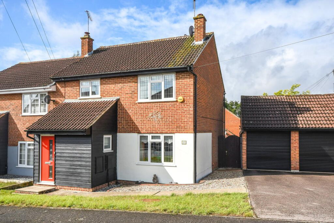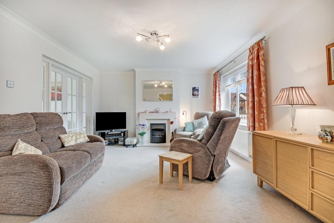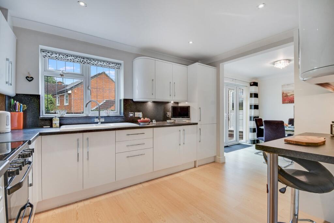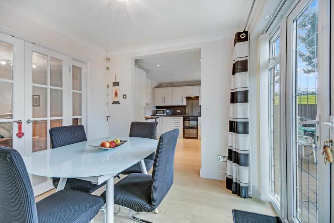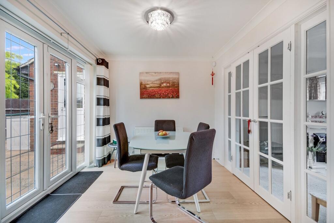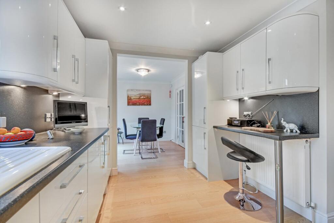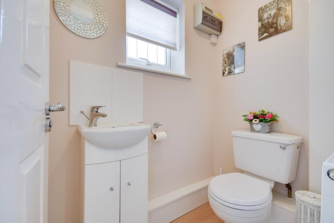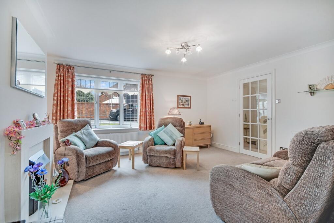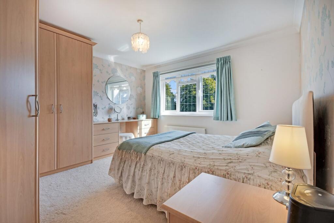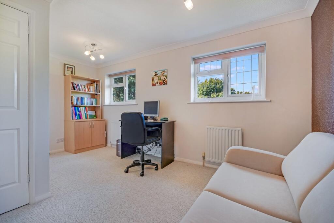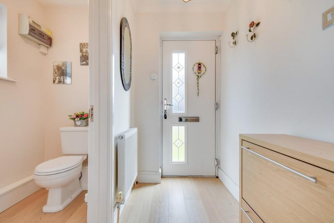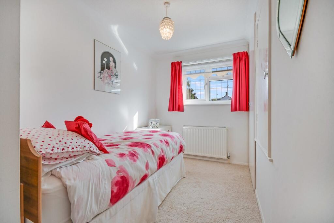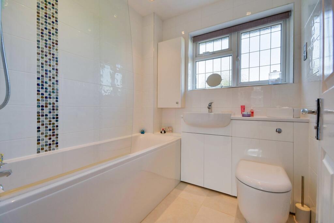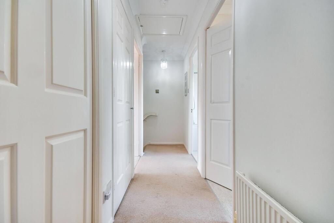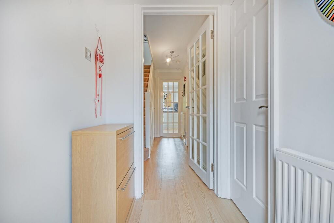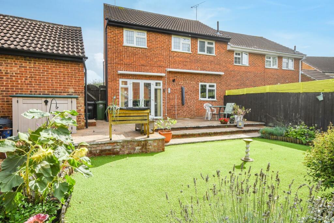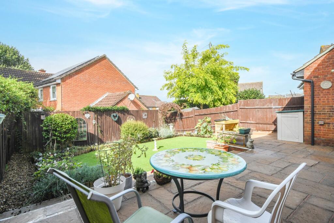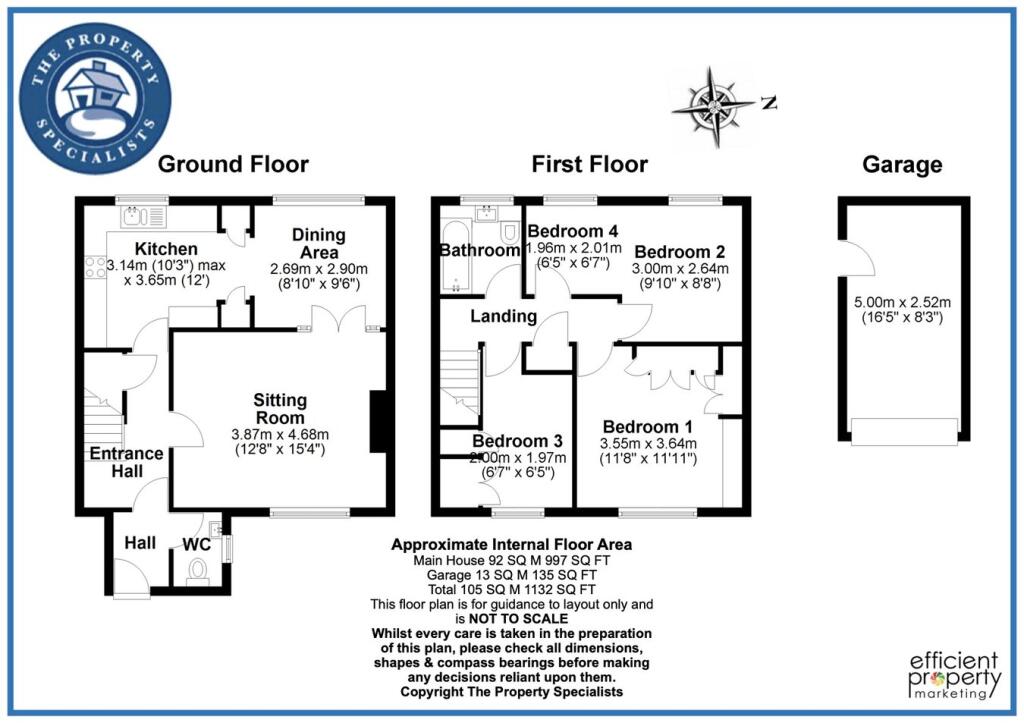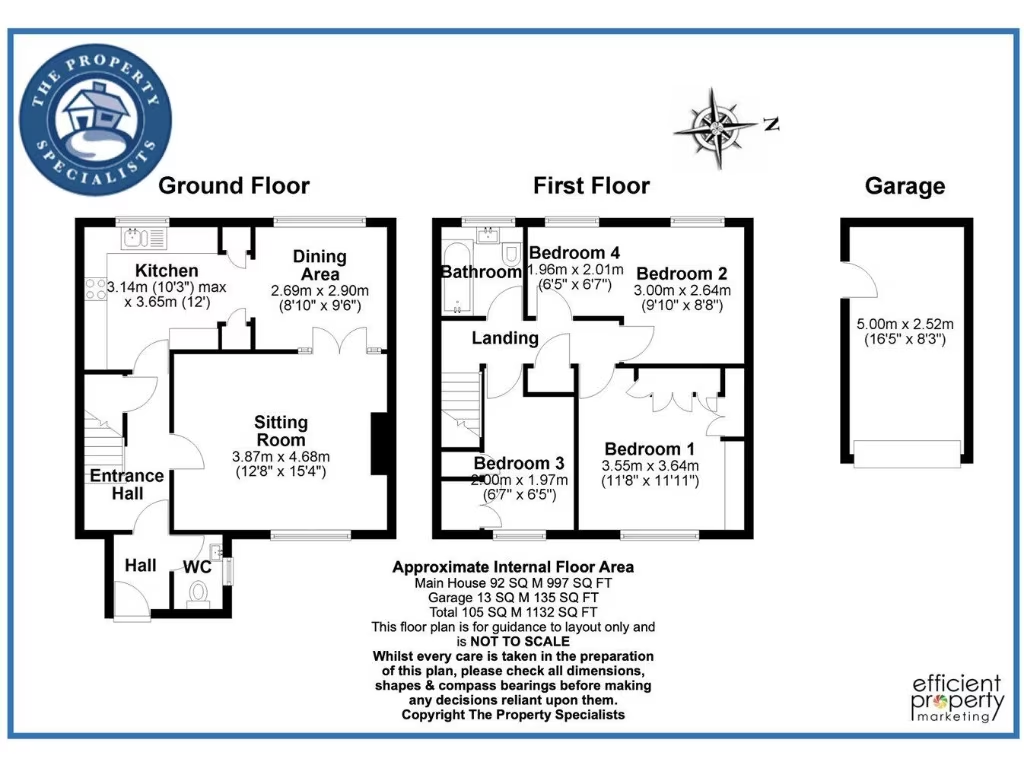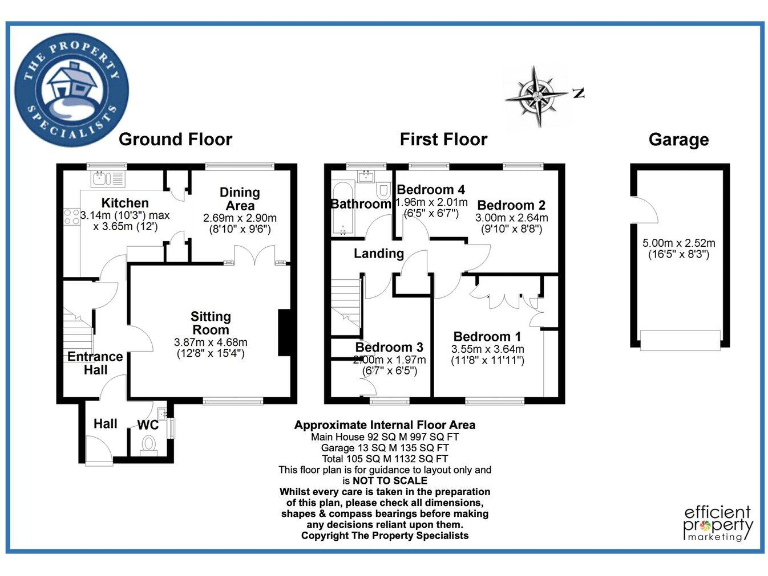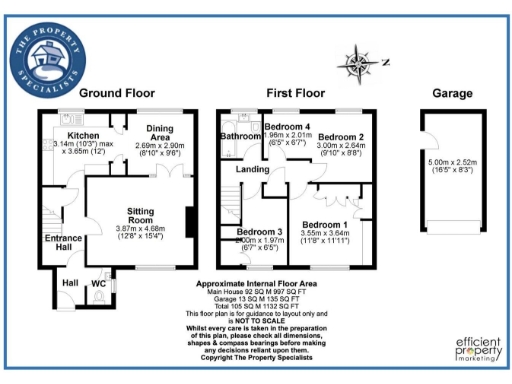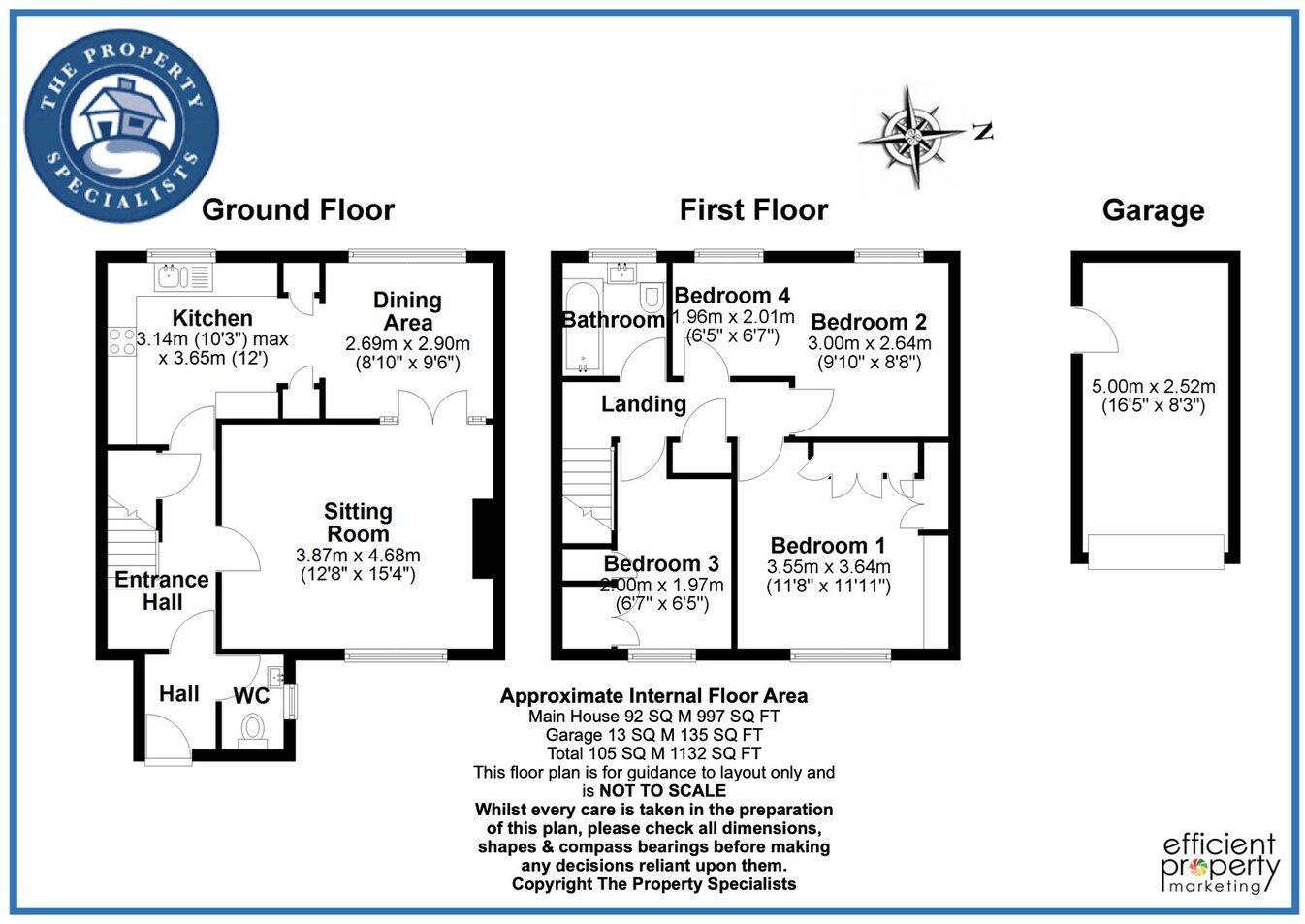CM12 0UN - 4 bedroom semidetached house for sale in Connaught Way, Bil…
View on Property Piper
4 bedroom semi-detached house for sale in Connaught Way, Billericay, CM12
Property Details
- Price: £539950
- Bedrooms: 4
- Bathrooms: 2
- Property Type: undefined
- Property SubType: undefined
Image Descriptions
- semi-detached house mid-20th century, traditional
- living room contemporary
Floorplan Description
- Two-storey house with kitchen, dining area and sitting room on ground floor; four bedrooms on first floor.
Rooms
- Kitchen:
- Dining Area:
- Sitting Room:
- Bedroom 4:
- Bedroom 2:
- Bedroom 3:
- Bedroom 1:
Textual Property Features
Detected Visual Features
- semi-detached
- brick
- tile roof
- suburban
- driveway
- garage
- garden
- mid-century
- residential
- contemporary
- living room
- modern fireplace
- large windows
- natural light
- medium room size
- standard ceiling height
- well-maintained
EPC Details
- Fully double glazed
- Cavity wall, filled cavity
- Boiler and radiators, mains gas
- Low energy lighting in 55% of fixed outlets
- Solid, no insulation (assumed)
Nearby Schools
- Merrylands Primary School
- St Peter's Catholic Primary School
- South Green Junior School
- St John's School
- Downham Church of England Voluntary Controlled Primary School
- The James Hornsby School
- South Green Infant School
- Quilters Infant School
- Quilters Junior School
- Sunnymede Primary School
- Willowbrook Primary School
- Hutton All Saints' Church of England Primary School
- Anglo European School
- Millhouse Primary School
- Laindon Park Primary School & Nursery
- Noak Bridge Primary School
- The Billericay School
- Brightside Primary School
- Buttsbury Junior School
- Janet Duke Primary School
- The Phoenix Primary School
- Woodlands School Hutton Manor
- Buttsbury Infant School
- Mayflower High School
- Mountnessing Church of England Primary School
- Stock Church of England Primary School
- Margaretting Church of England Voluntary Controlled Primary School
Nearest General Shops
- Id: 229591114
- Tags:
- Addr:
- City: Billericay
- Housenumber: 17
- Postcode: CM12 0AA
- Street: Radford Way
- Building: yes
- Name: Hutton Kitchens
- Phone: +44 1277 633301
- Shop: kitchen
- Website: https://huttonkitchens.co.uk/
- TagsNormalized:
- Lat: 51.6291956
- Lon: 0.4189235
- FullGeoHash: u10m9wc1cesh
- PartitionGeoHash: u10m
- Images:
- FoodStandards: null
- Distance: 1223.6
,- Id: 2133772756
- Tags:
- Name: D.G.W. Meats
- Shop: butcher
- TagsNormalized:
- Lat: 51.631916
- Lon: 0.4090819
- FullGeoHash: u10m9r3csq9x
- PartitionGeoHash: u10m
- Images:
- FoodStandards: null
- Distance: 962.8
,- Id: 2133771850
- Tags:
- Name: Cellerians
- Shop: alcohol
- TagsNormalized:
- Lat: 51.6321125
- Lon: 0.4092697
- FullGeoHash: u10m9r64bems
- PartitionGeoHash: u10m
- Images:
- FoodStandards: null
- Distance: 937.6
}
Nearest Religious buildings
- Id: 160321536
- Tags:
- Addr:
- Housenumber: 140
- Postcode: CM12 0NS
- Street: Perry Street
- Amenity: place_of_worship
- Building: yes
- Denomination: baptist
- Name: Billericay Baptist Church
- Religion: christian
- Website: http://billericaybaptist.net/
- TagsNormalized:
- place of worship
- baptist
- church
- christian
- Lat: 51.6360701
- Lon: 0.4186538
- FullGeoHash: u10mc80cgm4u
- PartitionGeoHash: u10m
- Images:
- FoodStandards: null
- Distance: 506.5
,- Id: 149817858
- Tags:
- Amenity: place_of_worship
- Building: yes
- Denomination: anglican
- Name: Christ Church, Billericay
- Religion: christian
- Wikidata: Q105083458
- TagsNormalized:
- place of worship
- anglican
- church
- christian
- Lat: 51.6380731
- Lon: 0.4207802
- FullGeoHash: u10mc86msfs2
- PartitionGeoHash: u10m
- Images:
- FoodStandards: null
- Distance: 470.7
,- Id: 500427742
- Tags:
- Amenity: place_of_worship
- Building: yes
- Denomination: methodist
- Name: Queens Park Community Church
- Religion: christian
- Source: OS OpenMap Local
- TagsNormalized:
- place of worship
- methodist
- church
- christian
- Lat: 51.6369277
- Lon: 0.413654
- FullGeoHash: u10mc2jnyufz
- PartitionGeoHash: u10m
- Images:
- FoodStandards: null
- Distance: 333.4
}
Nearest Medical buildings
- Id: 1704764104
- Tags:
- Addr:
- City: Billericay
- Housenumber: 64-66
- Postcode: CM12 9BS
- Street: High Street
- Amenity: pharmacy
- Brand: Boots
- Brand:wikidata: Q6123139
- Brand:wikipedia: en:Boots (company)
- Fhrs:
- Id: 116760
- Local_authority_id: 46
- Healthcare: pharmacy
- Name: Boots
- Operator: Boots UK Ltd
- TagsNormalized:
- pharmacy
- boots
- health
- healthcare
- Lat: 51.6253958
- Lon: 0.4177309
- FullGeoHash: u10m9w05tz69
- PartitionGeoHash: u10m
- Images:
- FoodStandards:
- Id: 116760
- FHRSID: 116760
- LocalAuthorityBusinessID: 46
- BusinessName: Boots UK Ltd
- BusinessType: Retailers - other
- BusinessTypeID: 4613
- AddressLine1: null
- AddressLine2: 64-66 High Street
- AddressLine3: Billericay
- AddressLine4: Essex
- PostCode: CM12 9BS
- RatingValue: Exempt
- RatingKey: fhrs_exempt_en-GB
- RatingDate: 2021-06-09
- LocalAuthorityCode: 109
- LocalAuthorityName: Basildon
- LocalAuthorityWebSite: http://www.basildon.gov.uk
- LocalAuthorityEmailAddress: ehs@basildon.gov.uk
- Scores:
- Hygiene: null
- Structural: null
- ConfidenceInManagement: null
- NewRatingPending: false
- Geocode:
- Longitude: 0.41789900000000
- Latitude: 51.62543600000000
- Distance: 1623.6
,- Id: 26415655
- Tags:
- Amenity: doctors
- Created_by: JOSM
- Name: The Western Road Surgery
- TagsNormalized:
- Lat: 51.627103
- Lon: 0.4173041
- FullGeoHash: u10m9qrvevs3
- PartitionGeoHash: u10m
- Images:
- FoodStandards: null
- Distance: 1431.6
,- Id: 34037179
- Tags:
- Amenity: pharmacy
- Dispensing: yes
- TagsNormalized:
- Lat: 51.6304188
- Lon: 0.4216648
- FullGeoHash: u10m9x50cx8h
- PartitionGeoHash: u10m
- Images:
- FoodStandards: null
- Distance: 1158.2
,- Id: 34037271
- Tags:
- Amenity: doctors
- Created_by: JOSM
- Name: Billericay Health Centre
- TagsNormalized:
- doctor
- doctors
- health
- health centre
- Lat: 51.631317
- Lon: 0.4223252
- FullGeoHash: u10m9x5w0zh6
- PartitionGeoHash: u10m
- Images:
- FoodStandards: null
- Distance: 1090
}
Nearest Airports
- Id: 121158889
- Tags:
- Aerodrome: continental
- Aeroway: aerodrome
- Fhrs:
- Authority: City of London Corporation
- Iata: LCY
- Icao: EGLC
- Name: London City Airport
- Operator: London City Airport Limited
- Ref: LCY
- Website: https://www.londoncityairport.com/
- Wikidata: Q8982
- Wikipedia: en:London City Airport
- TagsNormalized:
- airport
- continental airport
- Lat: 51.5042658
- Lon: 0.0539987
- FullGeoHash: u10j10p64702
- PartitionGeoHash: u10j
- Images:
- FoodStandards: null
- Distance: 29128
,- Id: 103894219
- Tags:
- Aerodrome: international
- Aeroway: aerodrome
- Iata: SEN
- Icao: EGMC
- Name: London Southend Airport
- Old_name: Southend Municipal Airport
- Ref: SEN
- Wikidata: Q1415441
- TagsNormalized:
- airport
- international airport
- Lat: 51.5701749
- Lon: 0.6924624
- FullGeoHash: u10mru04p937
- PartitionGeoHash: u10m
- Images:
- FoodStandards: null
- Distance: 20695
}
Nearest Leisure Facilities
- Id: 500429718
- Tags:
- TagsNormalized:
- Lat: 51.6411628
- Lon: 0.4082111
- FullGeoHash: u10mc2cr842r
- PartitionGeoHash: u10m
- Images:
- FoodStandards: null
- Distance: 463.9
,- Id: 500429710
- Tags:
- TagsNormalized:
- Lat: 51.6397877
- Lon: 0.4084036
- FullGeoHash: u10mc29rs6pu
- PartitionGeoHash: u10m
- Images:
- FoodStandards: null
- Distance: 427.8
,- Id: 895836820
- Tags:
- TagsNormalized:
- Lat: 51.6378911
- Lon: 0.4121549
- FullGeoHash: u10mc2khebsf
- PartitionGeoHash: u10m
- Images:
- FoodStandards: null
- Distance: 277.2
,- Id: 1116065994
- Tags:
- TagsNormalized:
- Lat: 51.6383704
- Lon: 0.4164431
- FullGeoHash: u10mc2rprcfm
- PartitionGeoHash: u10m
- Images:
- FoodStandards: null
- Distance: 209.4
,- Id: 1116210808
- Tags:
- Amenity: court_yard
- Leisure: garden
- TagsNormalized:
- Lat: 51.638046
- Lon: 0.415075
- FullGeoHash: u10mc2qjrvqq
- PartitionGeoHash: u10m
- Images:
- FoodStandards: null
- Distance: 205.2
}
Nearest Tourist attractions
- Id: 82135100
- Tags:
- Addr:
- Postcode: CM4 9NR
- Street: Hall Lane
- Building: yes
- Is_in:
- Name: Ingatestone Hall
- Tourism: attraction
- Wikidata: Q17536308
- Wikipedia: en:Ingatestone Hall
- TagsNormalized:
- Lat: 51.661463
- Lon: 0.3902598
- FullGeoHash: u10mbusjvdwy
- PartitionGeoHash: u10m
- Images:
- FoodStandards: null
- Distance: 2930.3
,- Id: 491941748
- Tags:
- TagsNormalized:
- Lat: 51.6336847
- Lon: 0.4397294
- FullGeoHash: u10mdp8hn2qn
- PartitionGeoHash: u10m
- Images:
- FoodStandards: null
- Distance: 1865.4
,- Id: 639218639
- Tags:
- Addr:
- City: Billericay
- Housenumber: 74
- Postcode: CM12 9BS
- Street: High Street
- Building: yes
- Name: The Cater Museum
- Phone: +44 1277 622023
- Tourism: museum
- Website: http://catermuseum.co.uk/
- Wikidata: Q58212431
- TagsNormalized:
- Lat: 51.6251752
- Lon: 0.4175406
- FullGeoHash: u10m9w043qhv
- PartitionGeoHash: u10m
- Images:
- FoodStandards: null
- Distance: 1646.3
}
Nearest Hotels
- Id: 141809765
- Tags:
- Building: yes
- Name: Ivy Hill Hotel
- Tourism: hotel
- TagsNormalized:
- Lat: 51.6934093
- Lon: 0.4116035
- FullGeoHash: u10q167xzjcv
- PartitionGeoHash: u10q
- Images:
- FoodStandards: null
- Distance: 5957.1
,- Id: 141810398
- Tags:
- Access: permissive
- Amenity: parking
- Name: Ivy Hill Hotel
- TagsNormalized:
- Lat: 51.6931529
- Lon: 0.4114834
- FullGeoHash: u10q167wkq0k
- PartitionGeoHash: u10q
- Images:
- FoodStandards: null
- Distance: 5928.9
,- Id: 2159936604
- Tags:
- Name: Greenwoods Hotel Spa and Retreat
- Tourism: hotel
- Url: http://www.greenwoodshotel.com/
- TagsNormalized:
- Lat: 51.6658747
- Lon: 0.4468346
- FullGeoHash: u10mfjmrs105
- PartitionGeoHash: u10m
- Images:
- FoodStandards: null
- Distance: 3647.9
}
Tags
- semi-detached
- brick
- tile roof
- suburban
- driveway
- garage
- garden
- mid-century
- residential
- contemporary
- living room
- modern fireplace
- large windows
- natural light
- medium room size
- standard ceiling height
- well-maintained
Local Market Stats
- Average Price/sqft: £487
- Avg Income: £56700
- Rental Yield: 3%
- Social Housing: 5%
- Planning Success Rate: 78%
Similar Properties
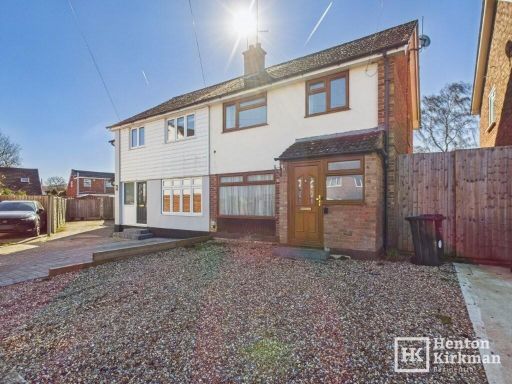 3 bedroom semi-detached house for sale in Fern Close, Billericay, Essex, CM12 0QF, CM12 — £475,000 • 3 bed • 2 bath • 820 ft²
3 bedroom semi-detached house for sale in Fern Close, Billericay, Essex, CM12 0QF, CM12 — £475,000 • 3 bed • 2 bath • 820 ft²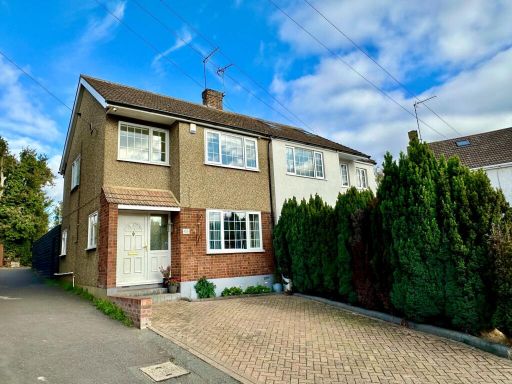 3 bedroom semi-detached house for sale in Passingham Avenue, Billericay, CM11 — £439,000 • 3 bed • 1 bath • 818 ft²
3 bedroom semi-detached house for sale in Passingham Avenue, Billericay, CM11 — £439,000 • 3 bed • 1 bath • 818 ft²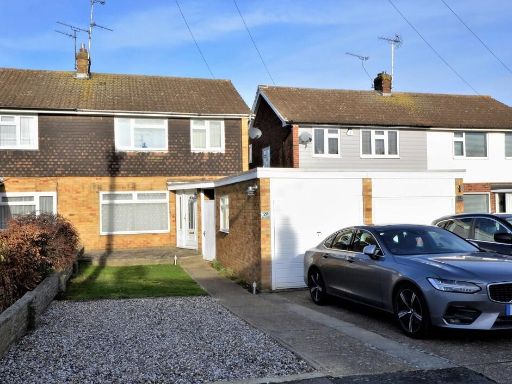 3 bedroom semi-detached house for sale in Bush Hall Road, Billericay, Essex, CM12 0PU, CM12 — £475,000 • 3 bed • 1 bath • 910 ft²
3 bedroom semi-detached house for sale in Bush Hall Road, Billericay, Essex, CM12 0PU, CM12 — £475,000 • 3 bed • 1 bath • 910 ft²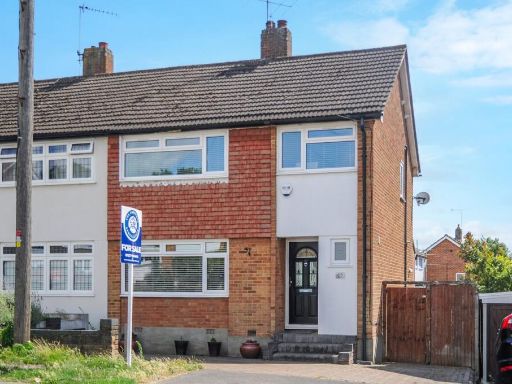 3 bedroom semi-detached house for sale in Upland Road, Billericay, CM12 — £550,000 • 3 bed • 1 bath • 950 ft²
3 bedroom semi-detached house for sale in Upland Road, Billericay, CM12 — £550,000 • 3 bed • 1 bath • 950 ft²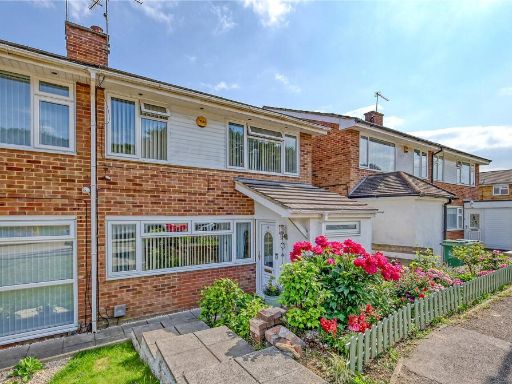 4 bedroom semi-detached house for sale in Dedham Close, Billericay, Essex, CM11 — £475,000 • 4 bed • 1 bath • 1397 ft²
4 bedroom semi-detached house for sale in Dedham Close, Billericay, Essex, CM11 — £475,000 • 4 bed • 1 bath • 1397 ft²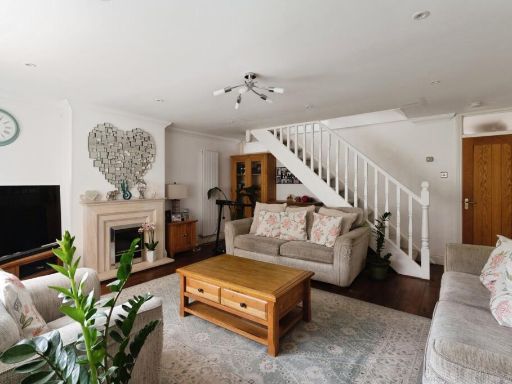 4 bedroom semi-detached house for sale in Dedham Close, Billericay, Essex, CM11 — £475,000 • 4 bed • 2 bath • 1345 ft²
4 bedroom semi-detached house for sale in Dedham Close, Billericay, Essex, CM11 — £475,000 • 4 bed • 2 bath • 1345 ft²
Meta
- {
"@context": "https://schema.org",
"@type": "Residence",
"name": "4 bedroom semidetached house for sale in Connaught Way, Bil…",
"description": "",
"url": "https://propertypiper.co.uk/property/4e10c31d-b45e-4cef-94da-6024c7dbbfc8",
"image": "https://image-a.propertypiper.co.uk/dc335645-05e5-4a01-8483-b5fa5dcb8497-1024.jpeg",
"address": {
"@type": "PostalAddress",
"streetAddress": "27 CONNAUGHT WAY BILLERICAY ",
"postalCode": "CM12 0UN",
"addressLocality": "Basildon",
"addressRegion": "Basildon and Billericay",
"addressCountry": "England"
},
"geo": {
"@type": "GeoCoordinates",
"latitude": 51.6398677,
"longitude": 0.4146021
},
"numberOfRooms": 4,
"numberOfBathroomsTotal": 2,
"floorSize": {
"@type": "QuantitativeValue",
"value": 997,
"unitCode": "FTK"
},
"offers": {
"@type": "Offer",
"price": 539950,
"priceCurrency": "GBP",
"availability": "https://schema.org/InStock"
},
"additionalProperty": [
{
"@type": "PropertyValue",
"name": "Feature",
"value": "semi-detached"
},
{
"@type": "PropertyValue",
"name": "Feature",
"value": "brick"
},
{
"@type": "PropertyValue",
"name": "Feature",
"value": "tile roof"
},
{
"@type": "PropertyValue",
"name": "Feature",
"value": "suburban"
},
{
"@type": "PropertyValue",
"name": "Feature",
"value": "driveway"
},
{
"@type": "PropertyValue",
"name": "Feature",
"value": "garage"
},
{
"@type": "PropertyValue",
"name": "Feature",
"value": "garden"
},
{
"@type": "PropertyValue",
"name": "Feature",
"value": "mid-century"
},
{
"@type": "PropertyValue",
"name": "Feature",
"value": "residential"
},
{
"@type": "PropertyValue",
"name": "Feature",
"value": "contemporary"
},
{
"@type": "PropertyValue",
"name": "Feature",
"value": "living room"
},
{
"@type": "PropertyValue",
"name": "Feature",
"value": "modern fireplace"
},
{
"@type": "PropertyValue",
"name": "Feature",
"value": "large windows"
},
{
"@type": "PropertyValue",
"name": "Feature",
"value": "natural light"
},
{
"@type": "PropertyValue",
"name": "Feature",
"value": "medium room size"
},
{
"@type": "PropertyValue",
"name": "Feature",
"value": "standard ceiling height"
},
{
"@type": "PropertyValue",
"name": "Feature",
"value": "well-maintained"
}
]
}
High Res Floorplan Images
Compatible Floorplan Images
FloorplanImages Thumbnail
 3 bedroom semi-detached house for sale in Fern Close, Billericay, Essex, CM12 0QF, CM12 — £475,000 • 3 bed • 2 bath • 820 ft²
3 bedroom semi-detached house for sale in Fern Close, Billericay, Essex, CM12 0QF, CM12 — £475,000 • 3 bed • 2 bath • 820 ft² 3 bedroom semi-detached house for sale in Passingham Avenue, Billericay, CM11 — £439,000 • 3 bed • 1 bath • 818 ft²
3 bedroom semi-detached house for sale in Passingham Avenue, Billericay, CM11 — £439,000 • 3 bed • 1 bath • 818 ft² 3 bedroom semi-detached house for sale in Bush Hall Road, Billericay, Essex, CM12 0PU, CM12 — £475,000 • 3 bed • 1 bath • 910 ft²
3 bedroom semi-detached house for sale in Bush Hall Road, Billericay, Essex, CM12 0PU, CM12 — £475,000 • 3 bed • 1 bath • 910 ft² 3 bedroom semi-detached house for sale in Upland Road, Billericay, CM12 — £550,000 • 3 bed • 1 bath • 950 ft²
3 bedroom semi-detached house for sale in Upland Road, Billericay, CM12 — £550,000 • 3 bed • 1 bath • 950 ft² 4 bedroom semi-detached house for sale in Dedham Close, Billericay, Essex, CM11 — £475,000 • 4 bed • 1 bath • 1397 ft²
4 bedroom semi-detached house for sale in Dedham Close, Billericay, Essex, CM11 — £475,000 • 4 bed • 1 bath • 1397 ft² 4 bedroom semi-detached house for sale in Dedham Close, Billericay, Essex, CM11 — £475,000 • 4 bed • 2 bath • 1345 ft²
4 bedroom semi-detached house for sale in Dedham Close, Billericay, Essex, CM11 — £475,000 • 4 bed • 2 bath • 1345 ft²