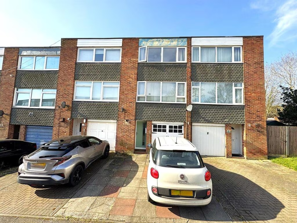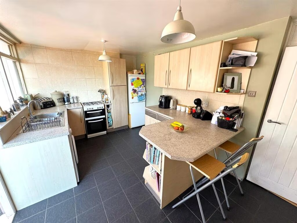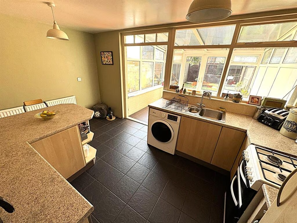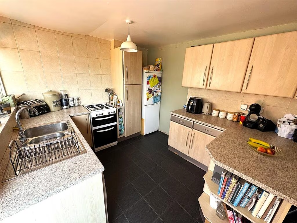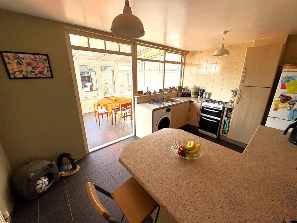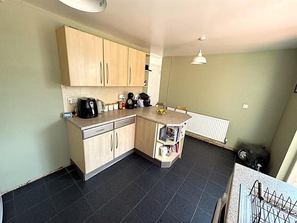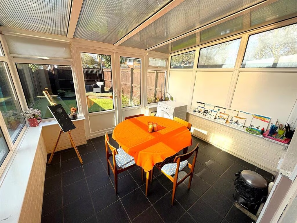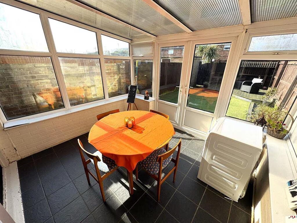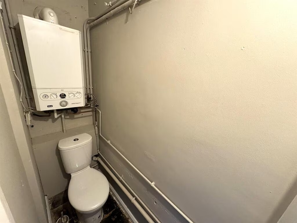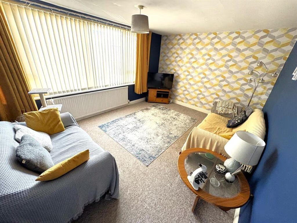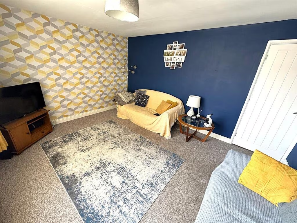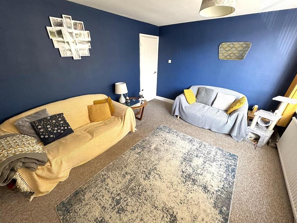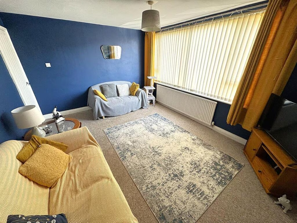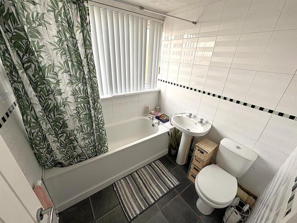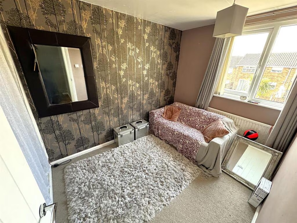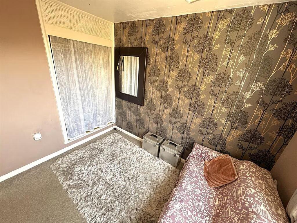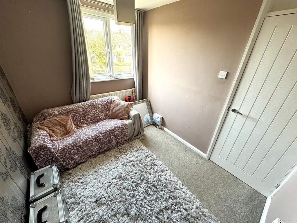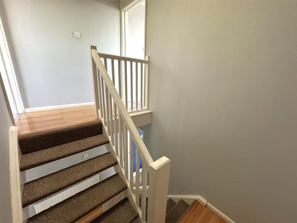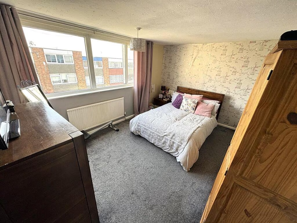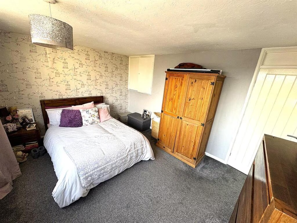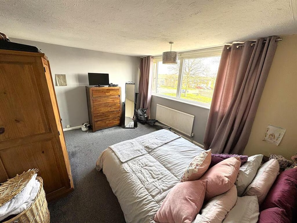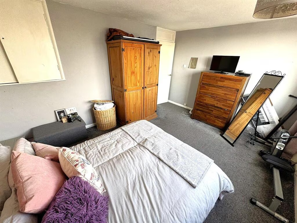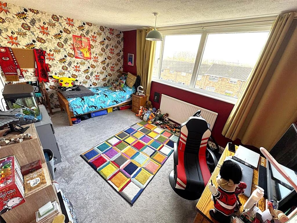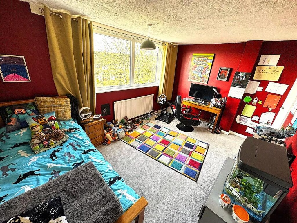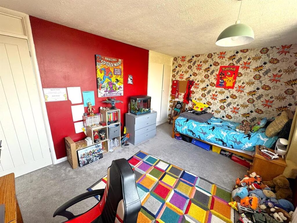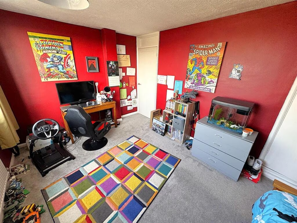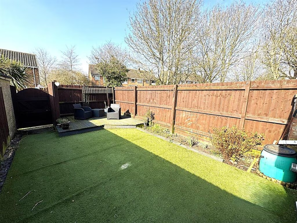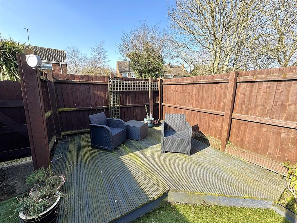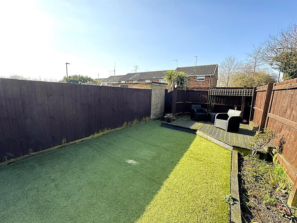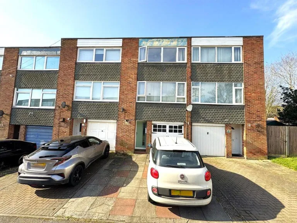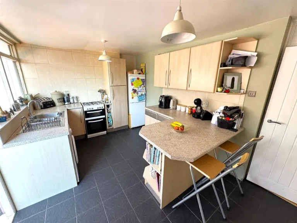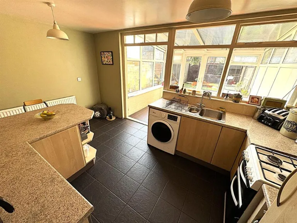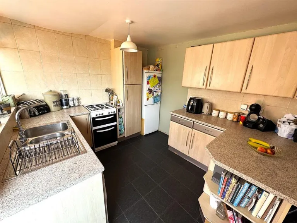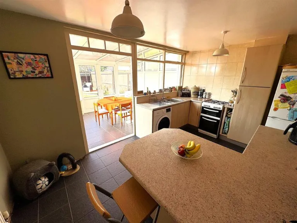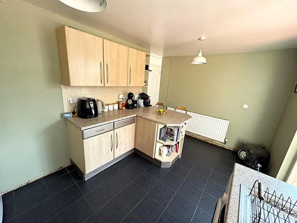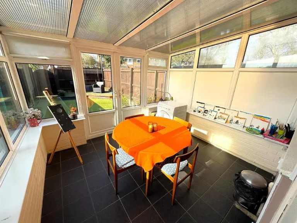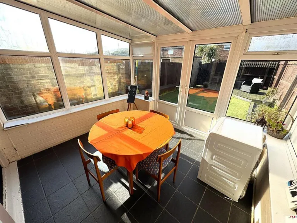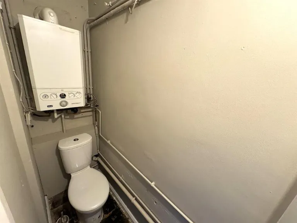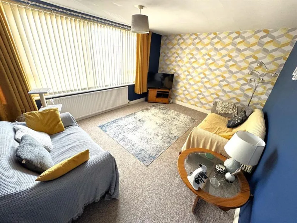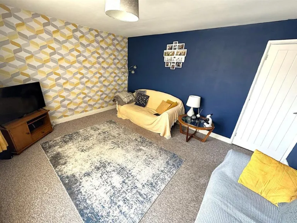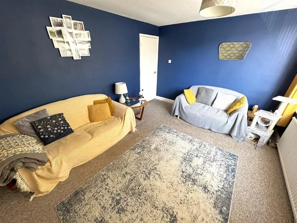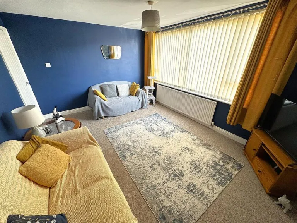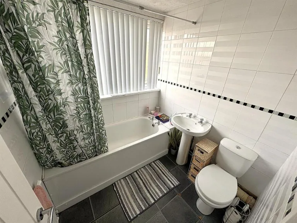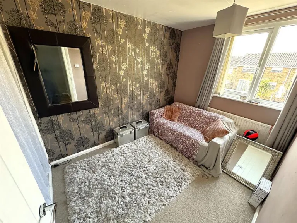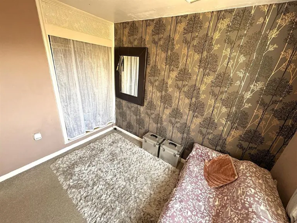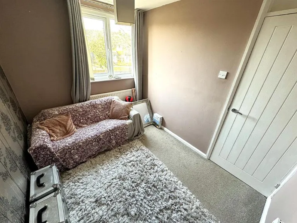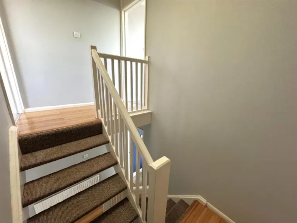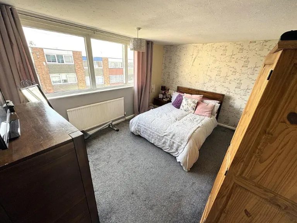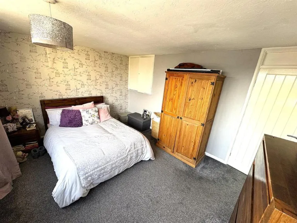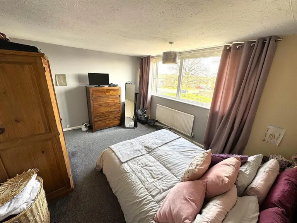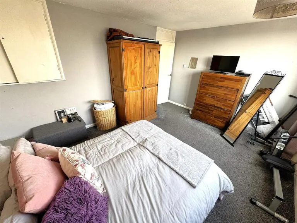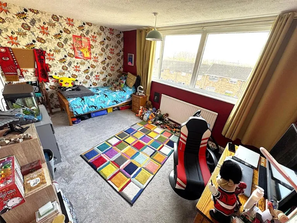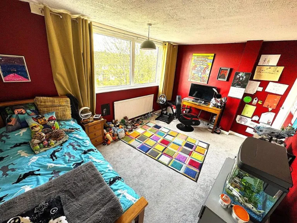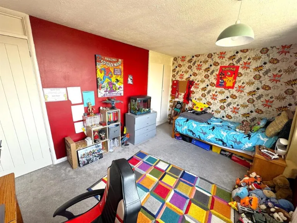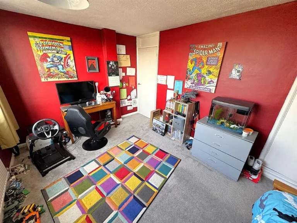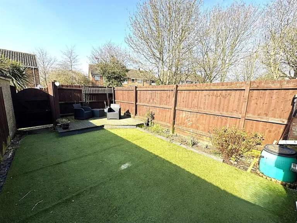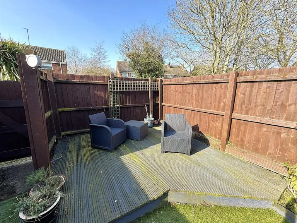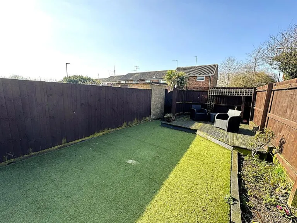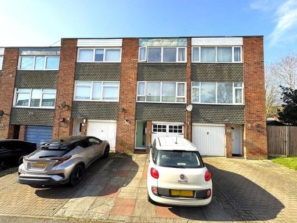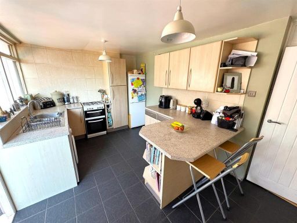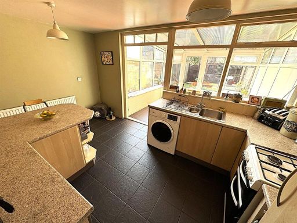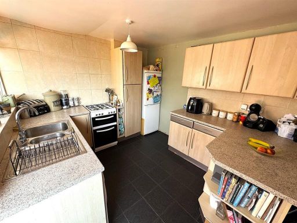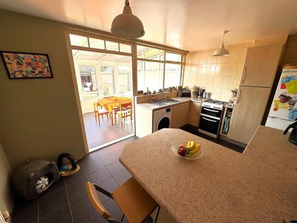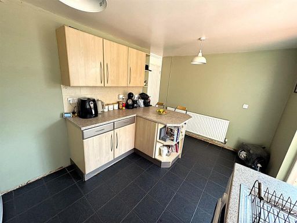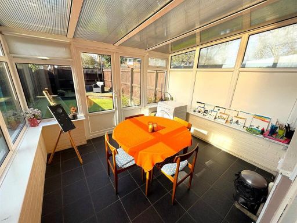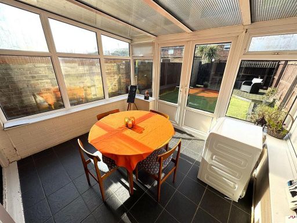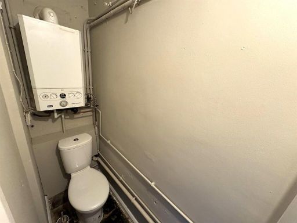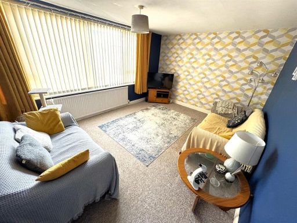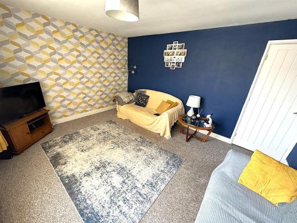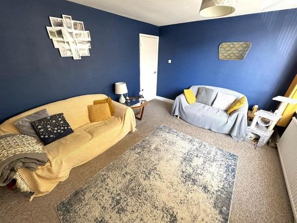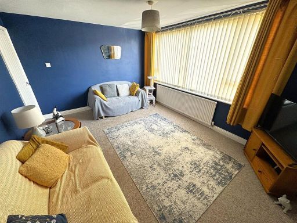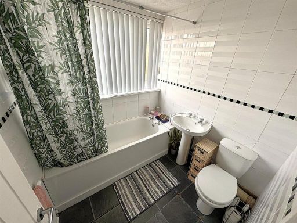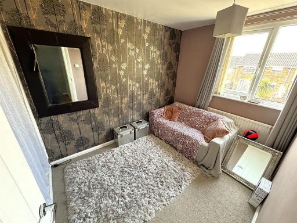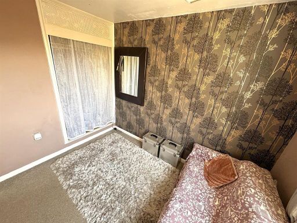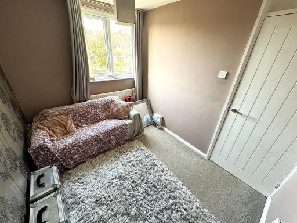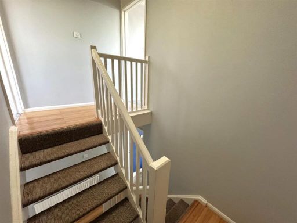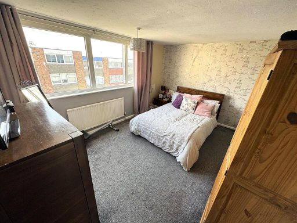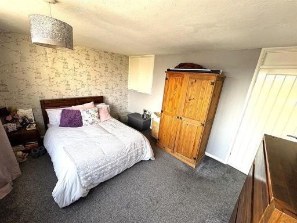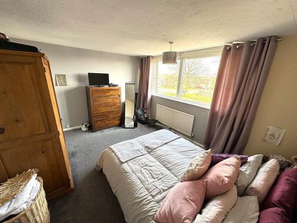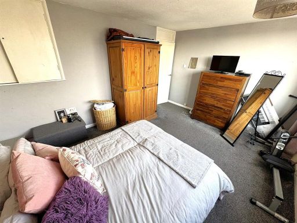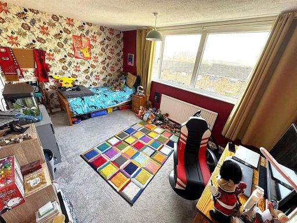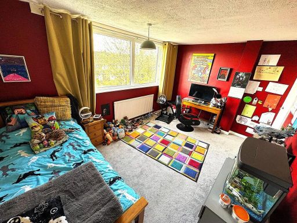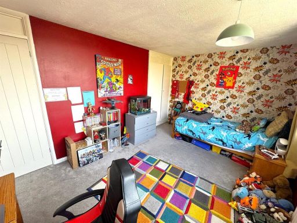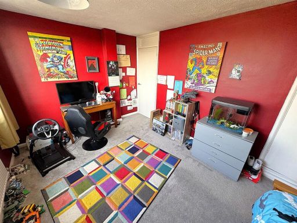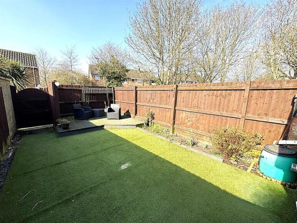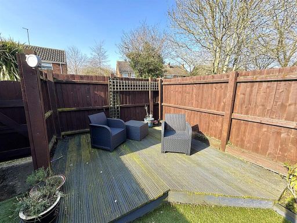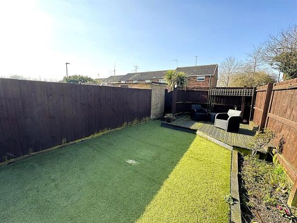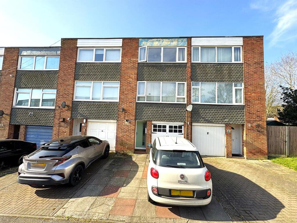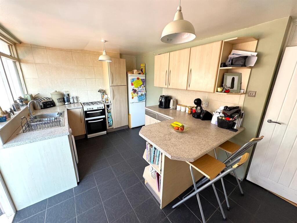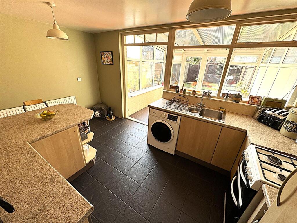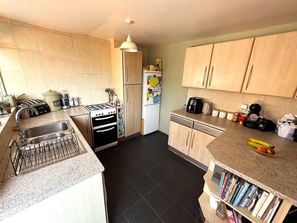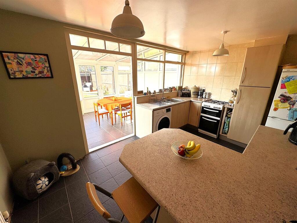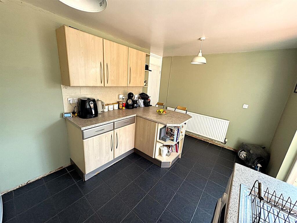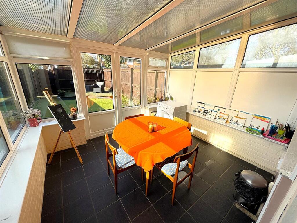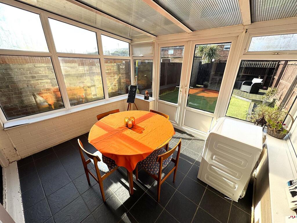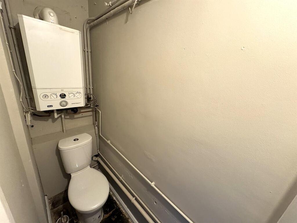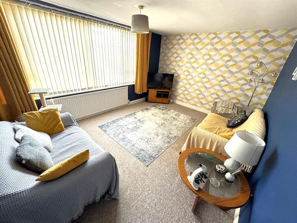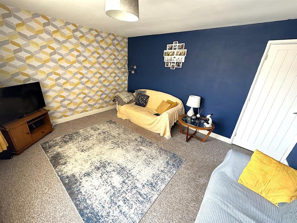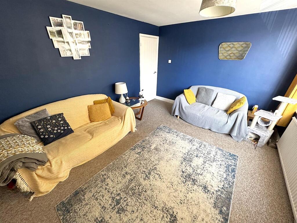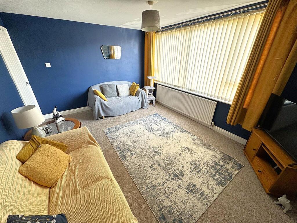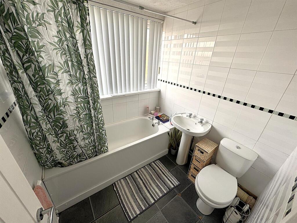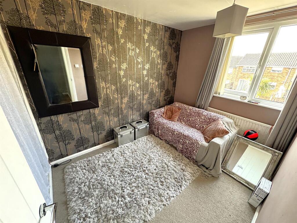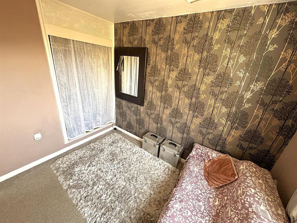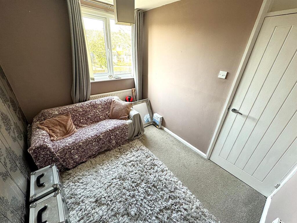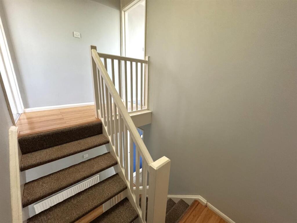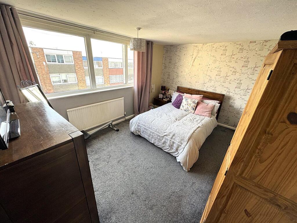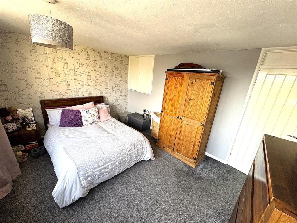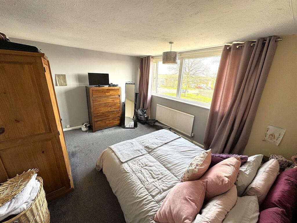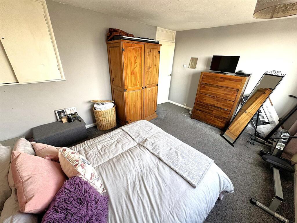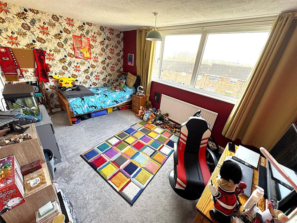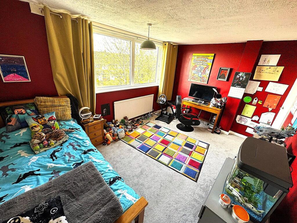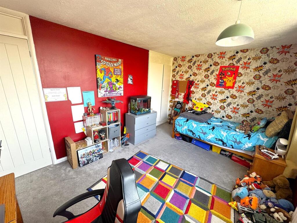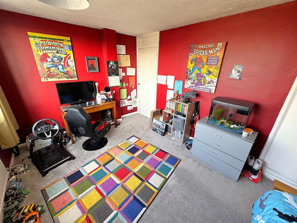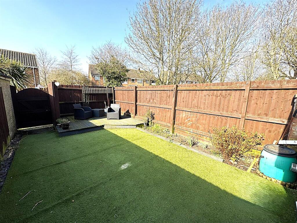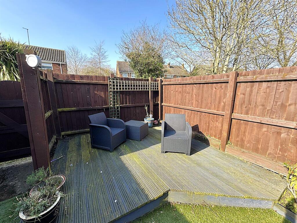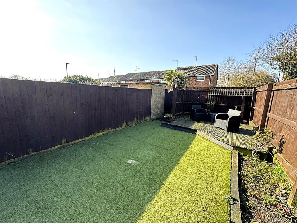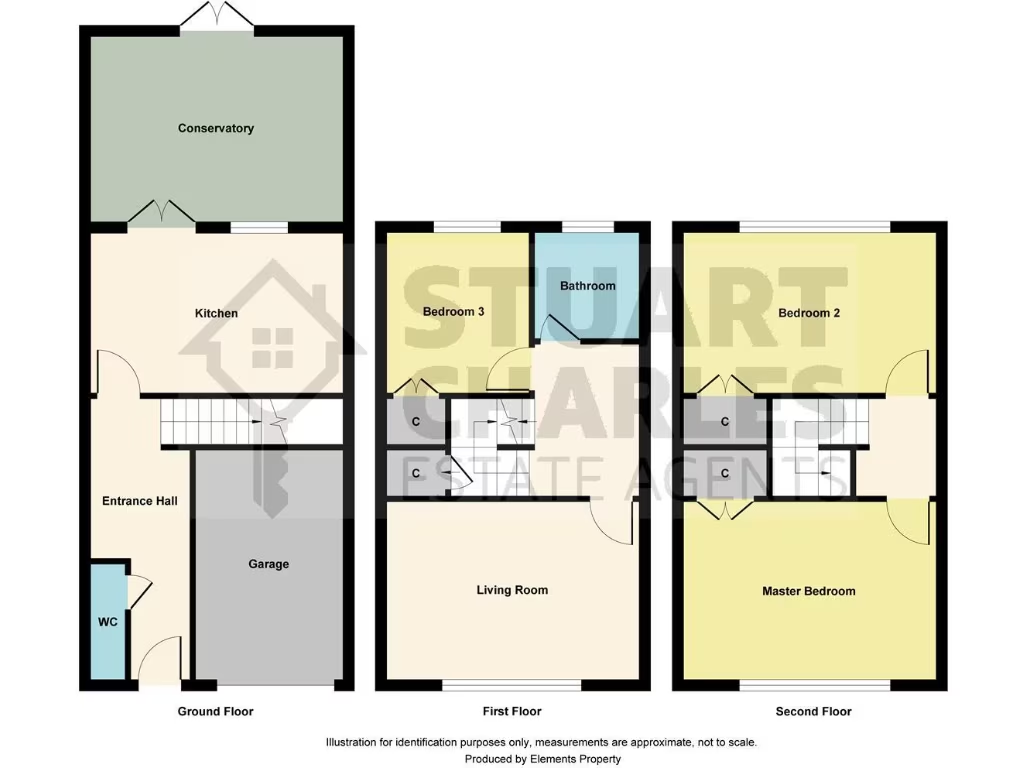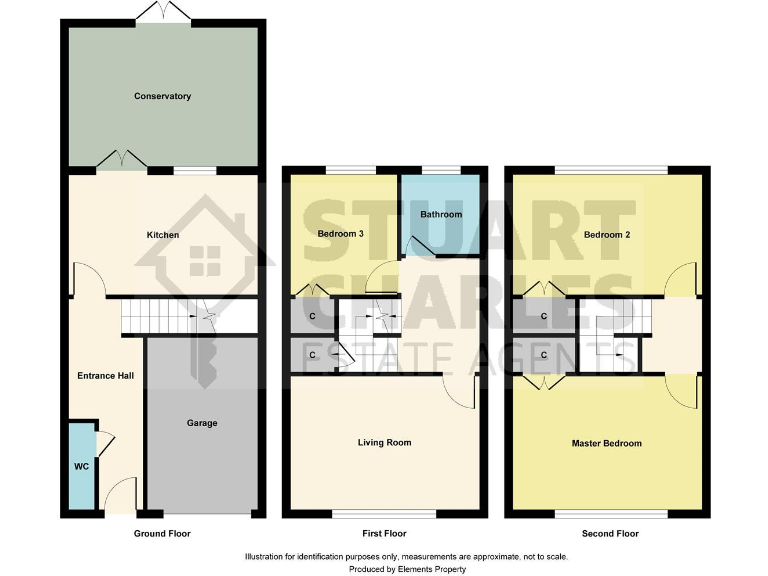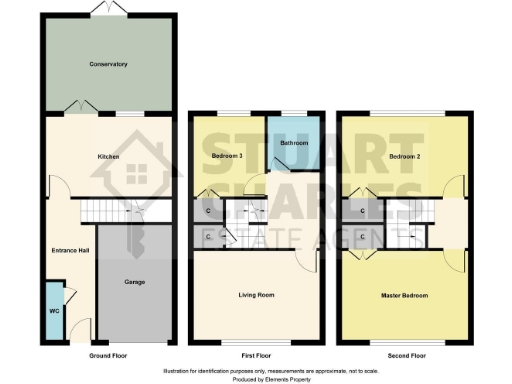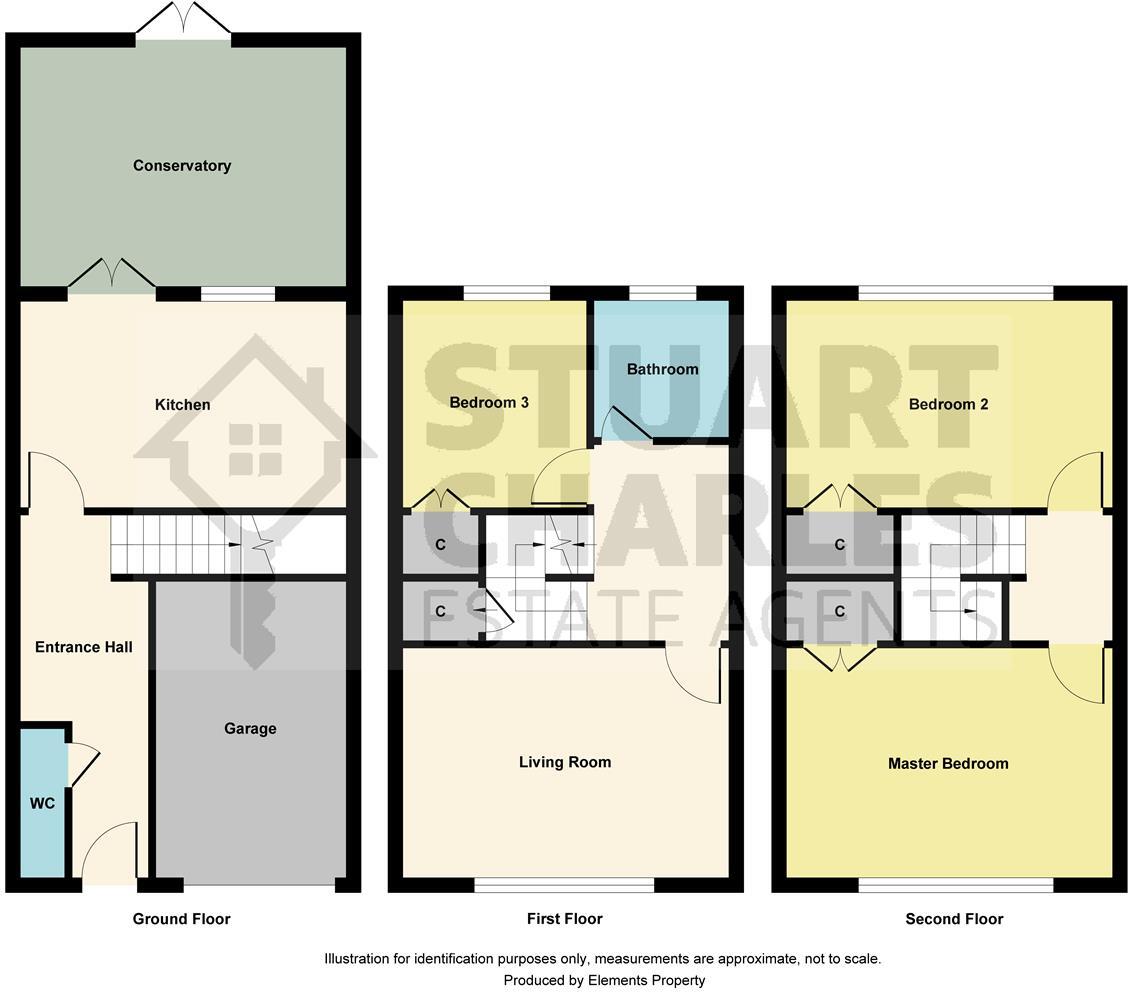Summary - 17 MORISTON CLOSE CORBY NN17 2JD
3 bed 2 bath Terraced
Three double bedrooms, garage and low-maintenance garden near schools and shops.
Three double bedrooms across three floors
Open kitchen/breakfast room plus large conservatory
Low-maintenance west-facing artificial lawn and raised decking
Driveway for two cars plus single garage with power and light
Walking distance to schools, shops and green spaces
Double glazing installed before 2002 — may be ageing
Cavity walls assumed uninsulated — potential energy upgrade needed
Freehold, average-sized 881 sq ft plot (small rear garden)
This three-storey, three-double-bedroom terrace in the Shire area of Corby suits a growing family seeking straightforward, low-maintenance living. The ground floor offers an open kitchen/breakfast room flowing to a large conservatory that extends usable living space and overlooks the west-facing garden — ideal for evening light and simple outdoor evenings. A driveway for two cars and an integral garage add practical parking and storage in a town-centre setting.
Accommodation is arranged over three floors with a large first-floor lounge and a family bathroom, then two double bedrooms on the top floor. The artificial lawn and raised decking at the rear need little upkeep, making this a good fit for busy households or anyone wanting a tidy outdoor area without gardening work. Local amenities, shops and several well-rated primary schools are within walking distance, and the area benefits from good broadband and mobile signal.
There are a few practical points to note: the property dates from the mid-20th century with double glazing installed before 2002 and cavity walls assumed to have no added insulation — you may want to consider insulation or window upgrades to improve efficiency. The neighbourhood is described as a deprived blue-collar terrace area, though crime levels are low and community facilities (playground, leisure) are nearby. The house is freehold with a modest footprint and an average internal size of about 881 sq ft, which should be considered when comparing to larger family homes.
Overall, this is a straightforward, family-focused townhouse offering ready-to-use living space, easy parking and a low-maintenance garden. It will suit buyers looking for a comfortable home to occupy immediately, or those wanting a manageable property with potential for energy-efficiency improvements over time.
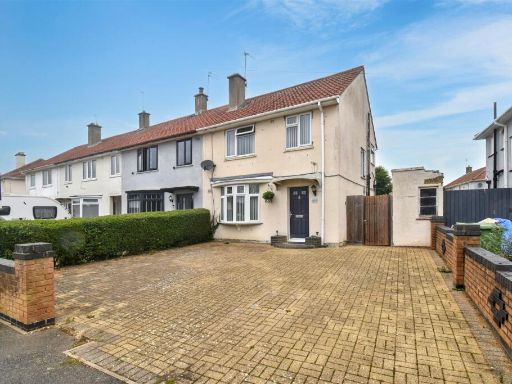 3 bedroom end of terrace house for sale in Rowlett Road, Corby, NN17 2BT, NN17 — £209,950 • 3 bed • 1 bath • 721 ft²
3 bedroom end of terrace house for sale in Rowlett Road, Corby, NN17 2BT, NN17 — £209,950 • 3 bed • 1 bath • 721 ft²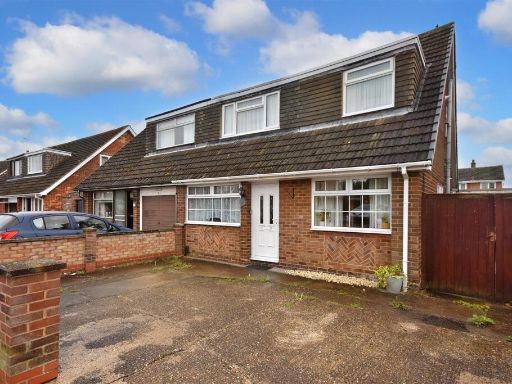 3 bedroom semi-detached house for sale in Rannoch Way, Corby, NN17 2LH, NN17 — £229,950 • 3 bed • 1 bath • 991 ft²
3 bedroom semi-detached house for sale in Rannoch Way, Corby, NN17 2LH, NN17 — £229,950 • 3 bed • 1 bath • 991 ft²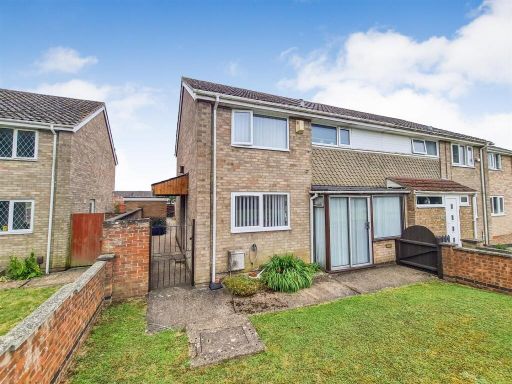 3 bedroom semi-detached house for sale in Humber Walk, Corby, NN17 — £235,000 • 3 bed • 1 bath • 732 ft²
3 bedroom semi-detached house for sale in Humber Walk, Corby, NN17 — £235,000 • 3 bed • 1 bath • 732 ft²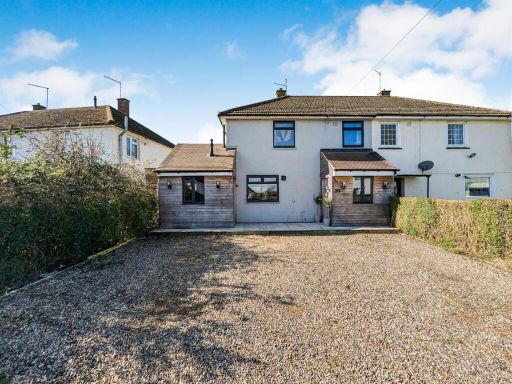 3 bedroom semi-detached house for sale in Coleridge Way, Corby, NN17 — £293,950 • 3 bed • 2 bath • 1130 ft²
3 bedroom semi-detached house for sale in Coleridge Way, Corby, NN17 — £293,950 • 3 bed • 2 bath • 1130 ft²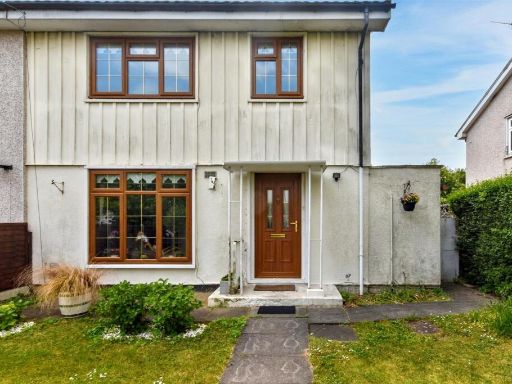 3 bedroom semi-detached house for sale in Wharfedale Road, Corby, NN17 2AH, NN17 — £180,000 • 3 bed • 1 bath • 1034 ft²
3 bedroom semi-detached house for sale in Wharfedale Road, Corby, NN17 2AH, NN17 — £180,000 • 3 bed • 1 bath • 1034 ft²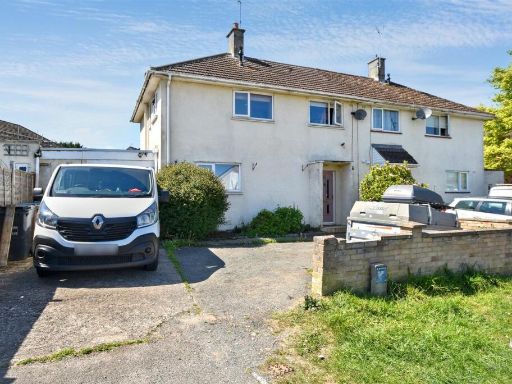 3 bedroom semi-detached house for sale in Shakespeare Way, Corby, NN17 — £205,000 • 3 bed • 1 bath • 683 ft²
3 bedroom semi-detached house for sale in Shakespeare Way, Corby, NN17 — £205,000 • 3 bed • 1 bath • 683 ft²