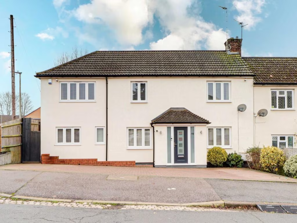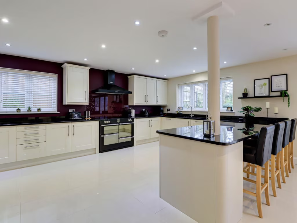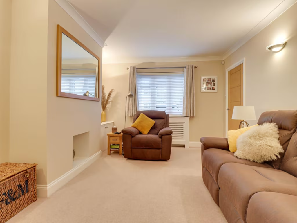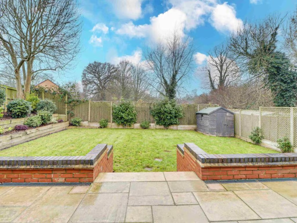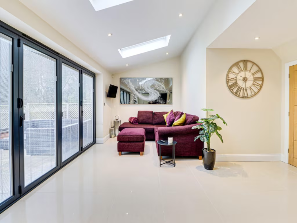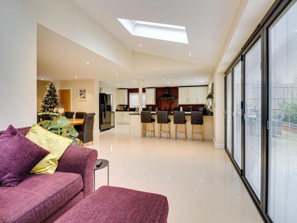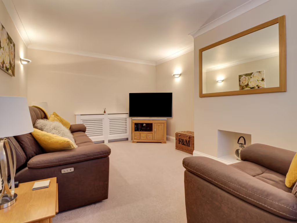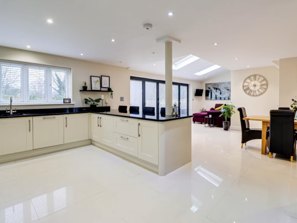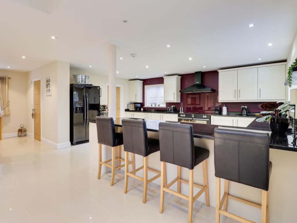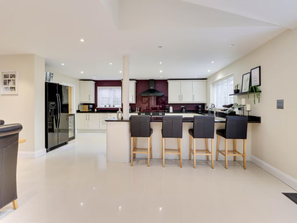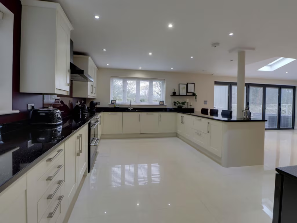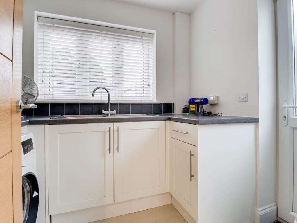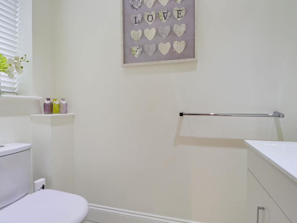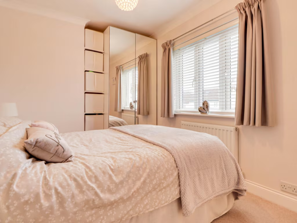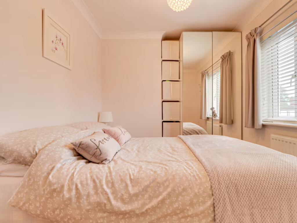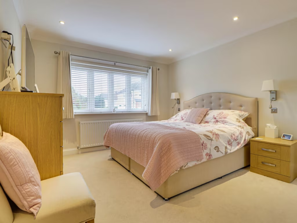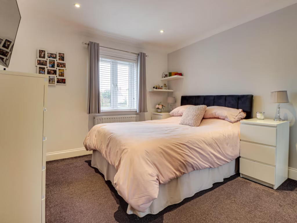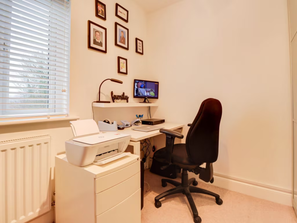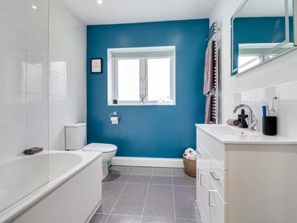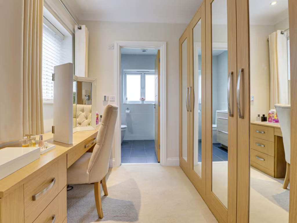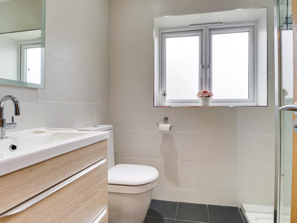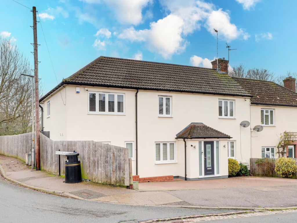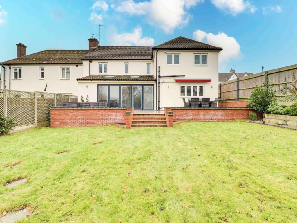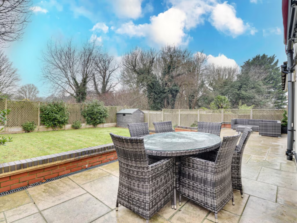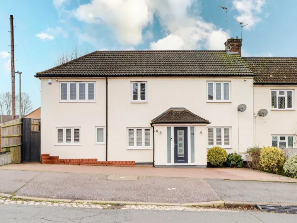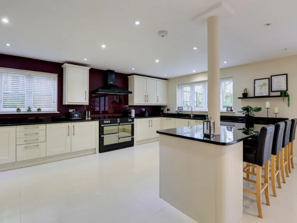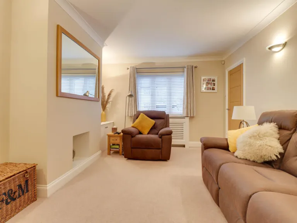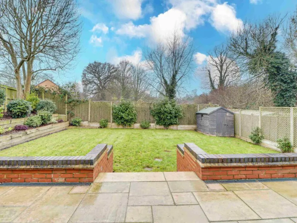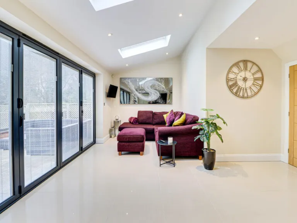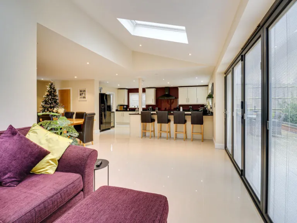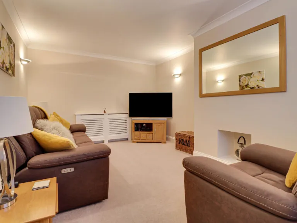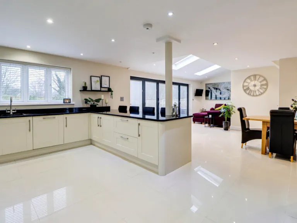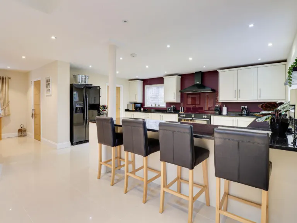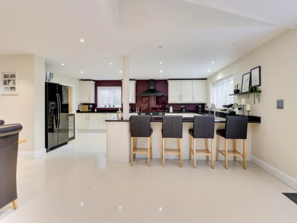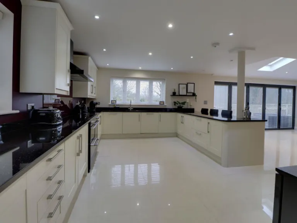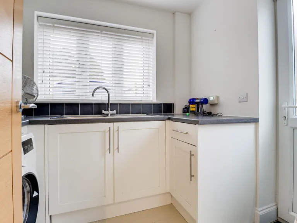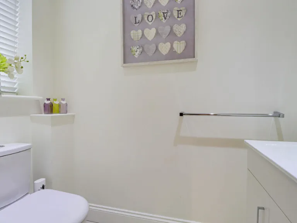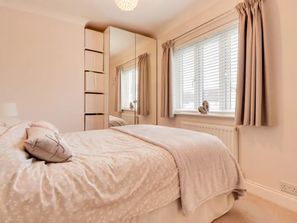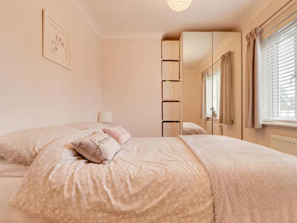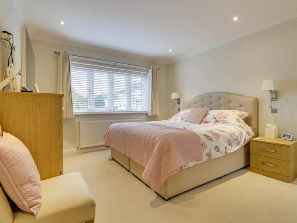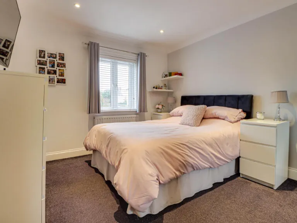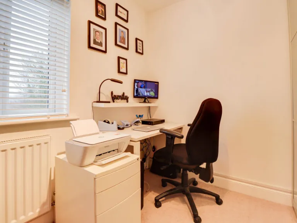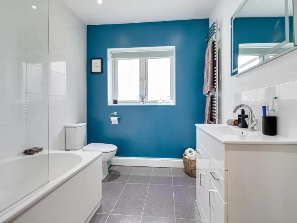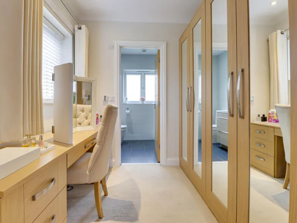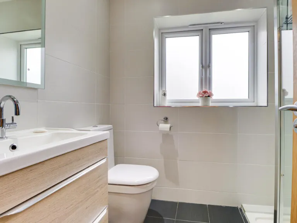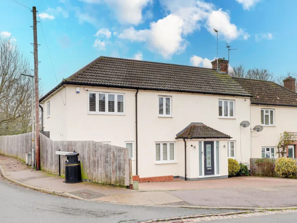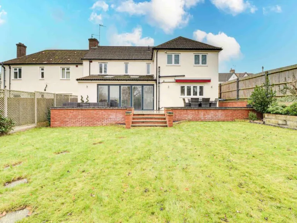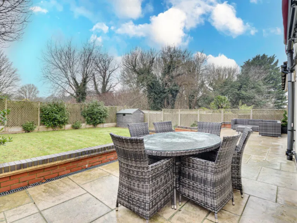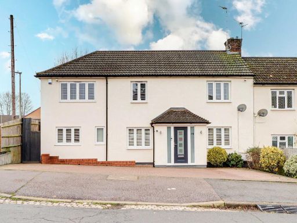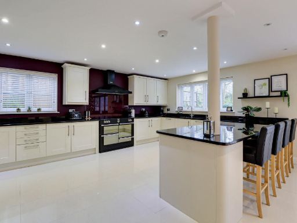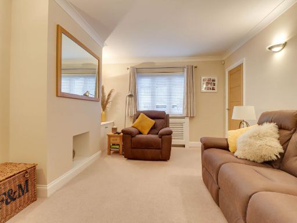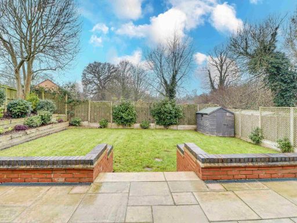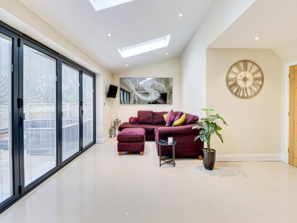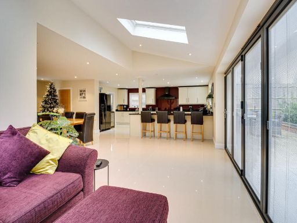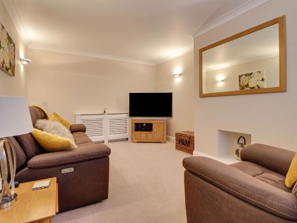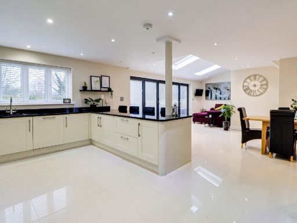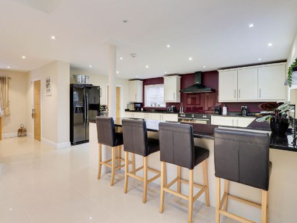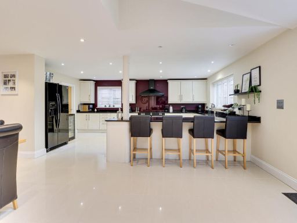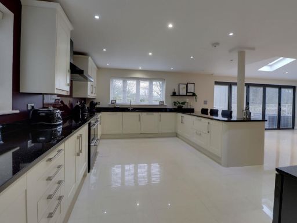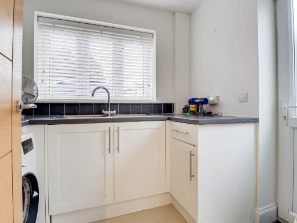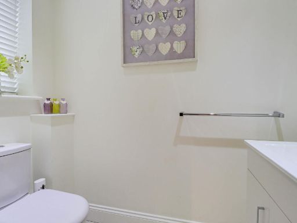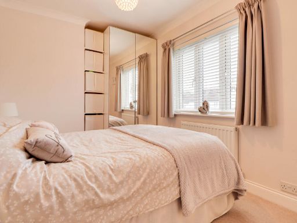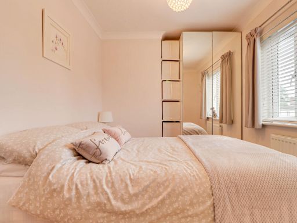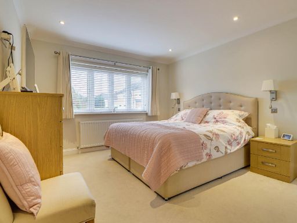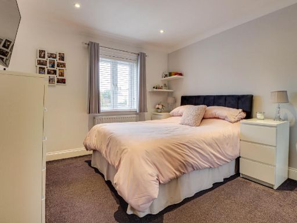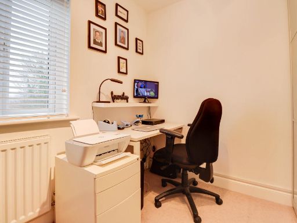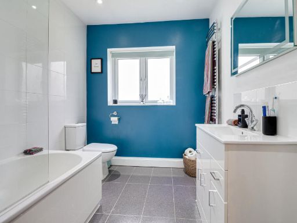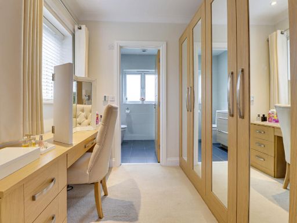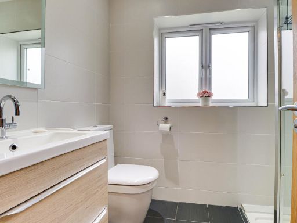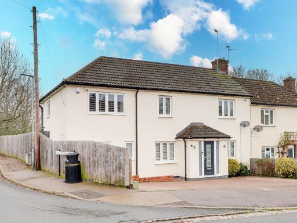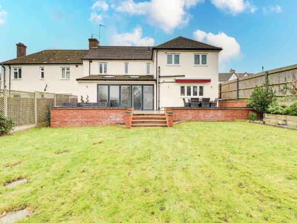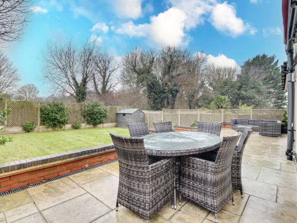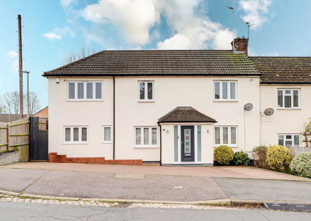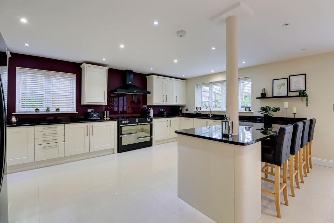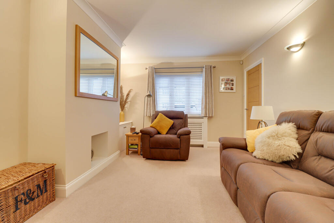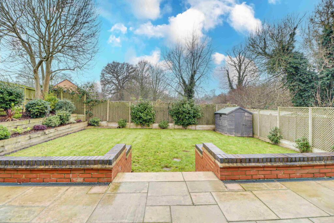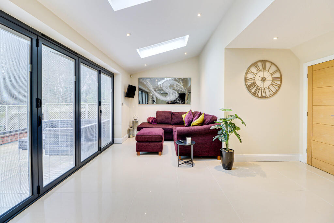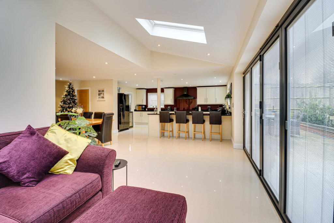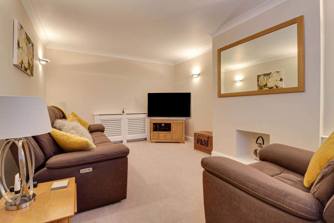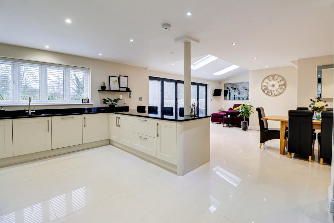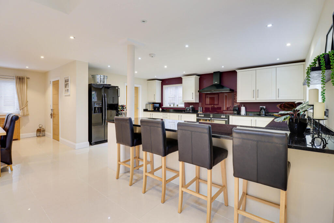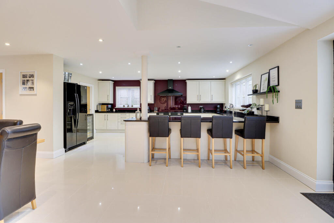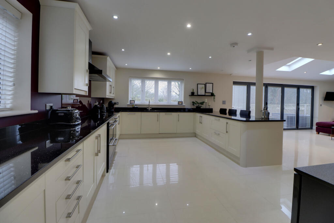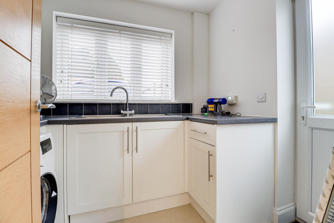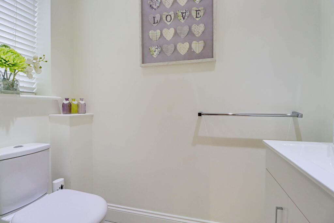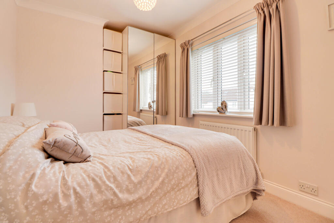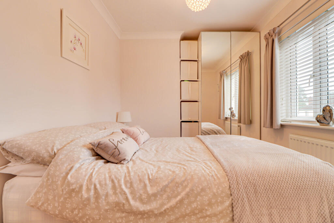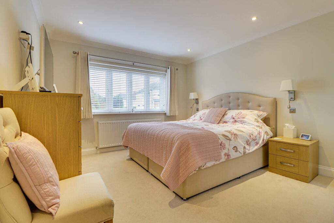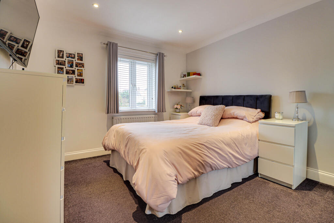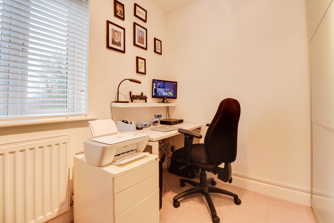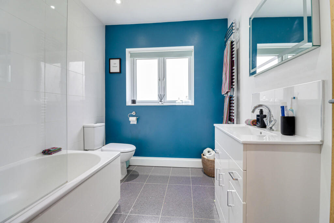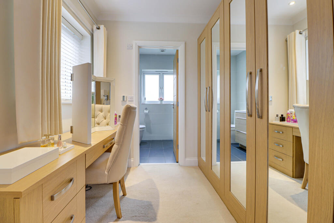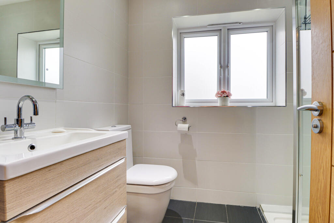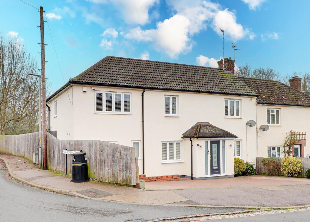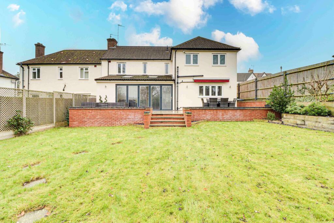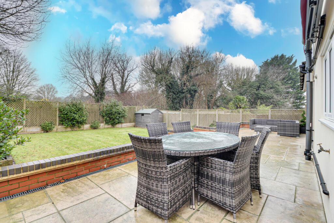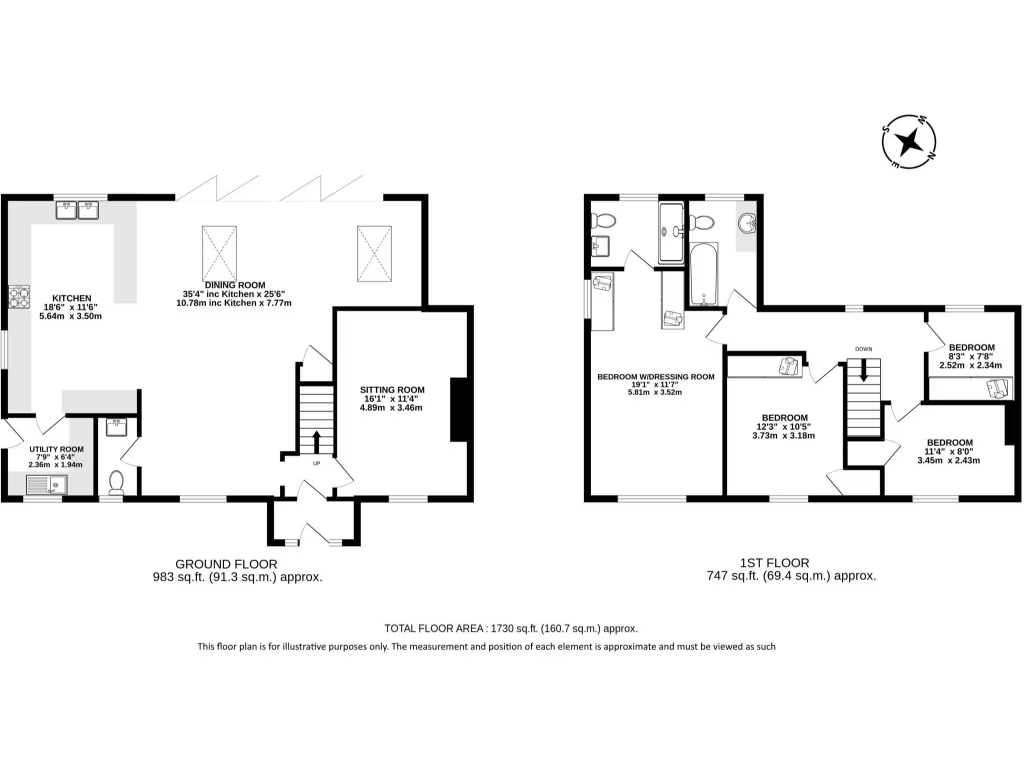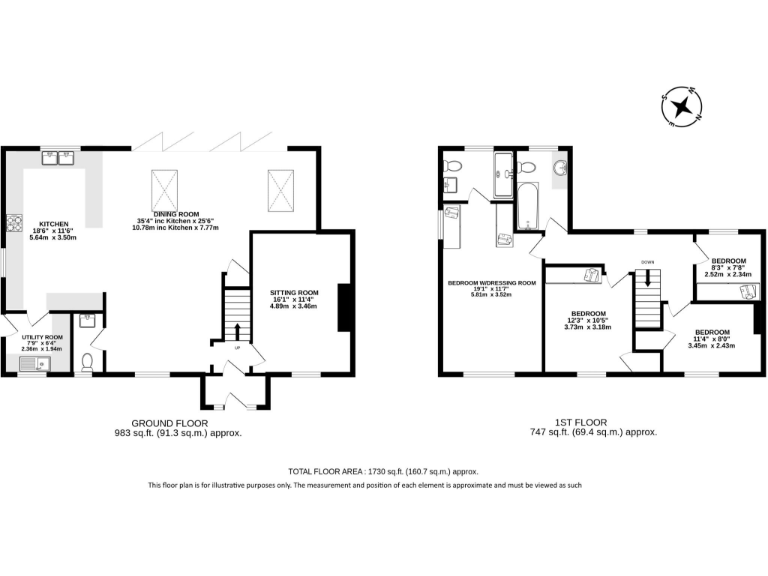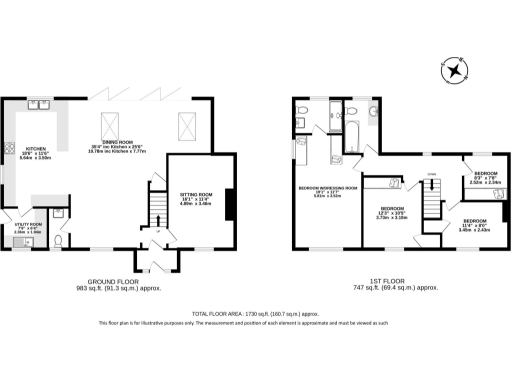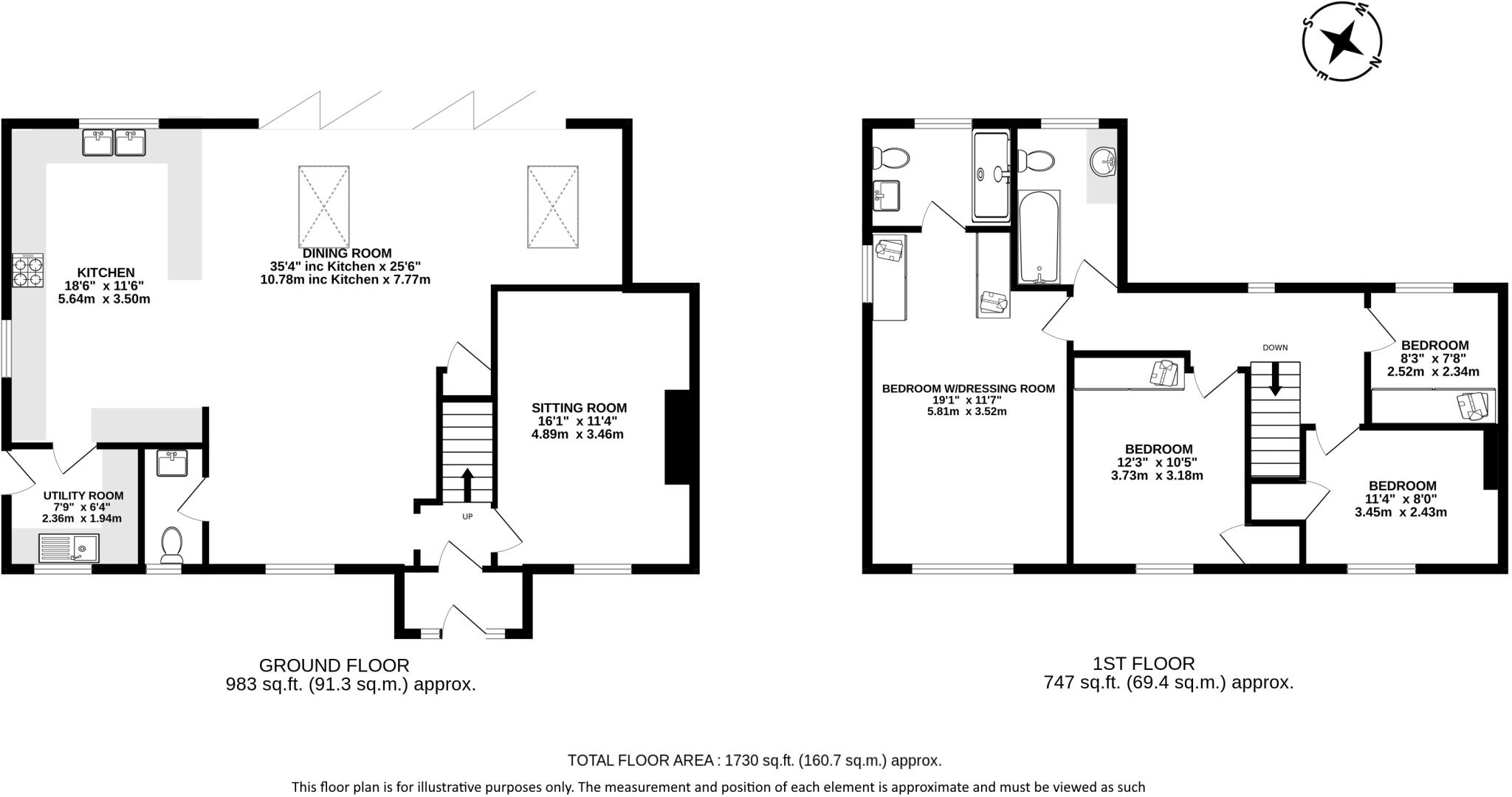Summary - 88, Wilshere Avenue AL1 2PH
4 bed 2 bath Semi-Detached
**Standout Features:**
- Immaculately presented semi-detached family home
- Spacious 1,730 sq. ft. layout, offering four bedrooms
- Principal bedroom with dressing area and en-suite shower room
- Modern open-plan kitchen and dining area with bi-fold doors
- Landscaped west-facing rear garden ideal for outdoor entertaining
- Off-street parking for several vehicles
- Close to well-regarded schools and St Albans city center
This beautifully presented semi-detached family home is perfect for those seeking space, comfort, and convenient location. With a comprehensive extension adding to its generous 1,730 sq. ft., this residence features a flexible layout with four sizable bedrooms—including a luxurious principal suite with a dressing area and en-suite shower room. The heart of the home is a stunning open-plan kitchen with a large island, seamlessly connected to a dining area with bi-fold doors that overlook a charming west-facing garden, ideal for sun-soaked afternoons of relaxation or entertaining.
Enjoy easy living with three reception rooms that provide versatile functionality, alongside a practical utility room and modern second bathroom. The property also boasts a block-paved driveway for off-street parking, eliminating any struggle for space. Nestled in a sought-after area close to high-performing schools and just a short distance from the amenities of St Albans city center, this home is tailor-made for families. The appealing exterior and contemporary finishes create a welcoming ambiance that invites you to imagine long-term comfort and cherished moments within its walls. Act quickly—homes of this quality and warmth don't stay on the market for long!
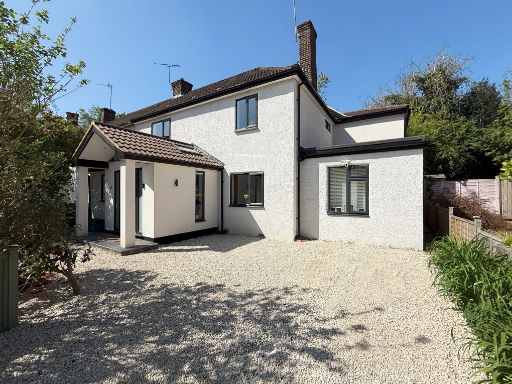 5 bedroom semi-detached house for sale in Wilshere Avenue, St. Albans, Hertfordshire, AL1 — £895,000 • 5 bed • 3 bath • 1585 ft²
5 bedroom semi-detached house for sale in Wilshere Avenue, St. Albans, Hertfordshire, AL1 — £895,000 • 5 bed • 3 bath • 1585 ft²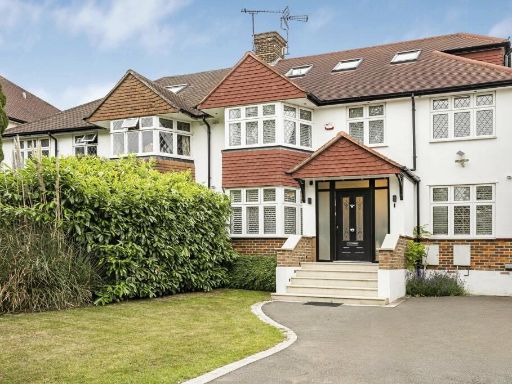 4 bedroom semi-detached house for sale in Watling Street, St Albans, AL1 — £1,300,000 • 4 bed • 3 bath • 2508 ft²
4 bedroom semi-detached house for sale in Watling Street, St Albans, AL1 — £1,300,000 • 4 bed • 3 bath • 2508 ft²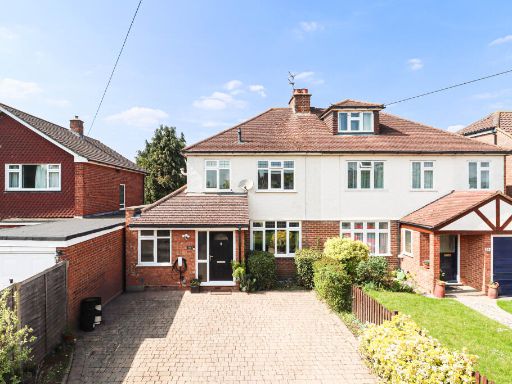 4 bedroom semi-detached house for sale in Watford Road, Chiswell Green, St Albans, AL2 — £800,000 • 4 bed • 2 bath • 1429 ft²
4 bedroom semi-detached house for sale in Watford Road, Chiswell Green, St Albans, AL2 — £800,000 • 4 bed • 2 bath • 1429 ft²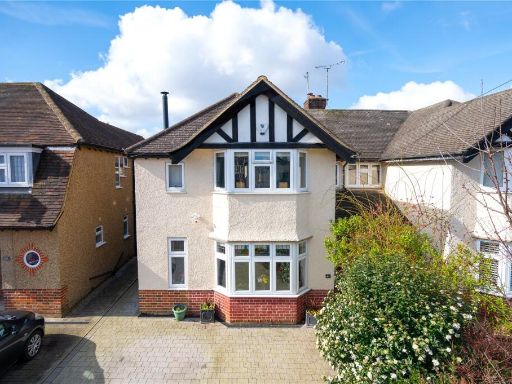 4 bedroom detached house for sale in Woodland Drive, St. Albans, Hertfordshire, AL4 — £1,250,000 • 4 bed • 3 bath • 1820 ft²
4 bedroom detached house for sale in Woodland Drive, St. Albans, Hertfordshire, AL4 — £1,250,000 • 4 bed • 3 bath • 1820 ft²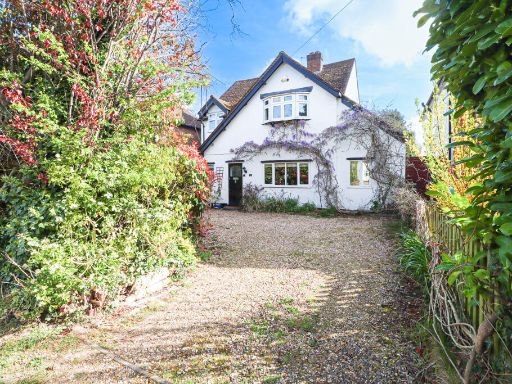 4 bedroom detached house for sale in Watling Street, St. Albans, Hertfordshire, AL1 — £1,300,000 • 4 bed • 3 bath • 2123 ft²
4 bedroom detached house for sale in Watling Street, St. Albans, Hertfordshire, AL1 — £1,300,000 • 4 bed • 3 bath • 2123 ft²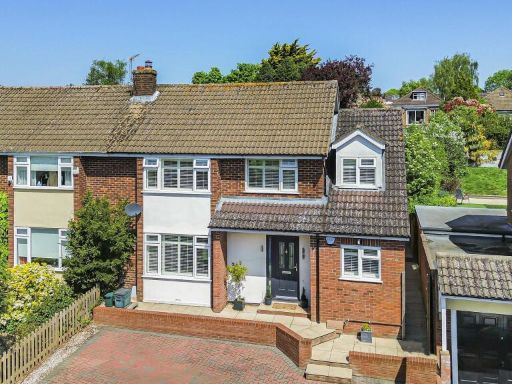 4 bedroom semi-detached house for sale in Butt Field View, St Albans, AL1 — £875,000 • 4 bed • 2 bath • 1590 ft²
4 bedroom semi-detached house for sale in Butt Field View, St Albans, AL1 — £875,000 • 4 bed • 2 bath • 1590 ft²