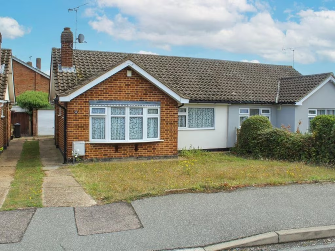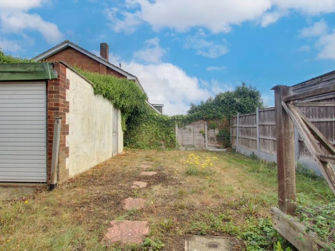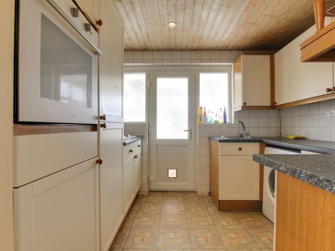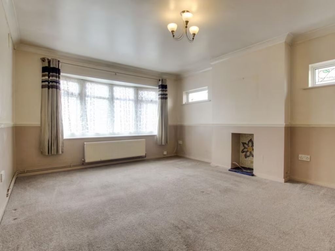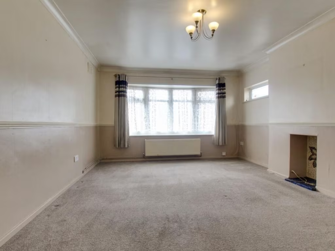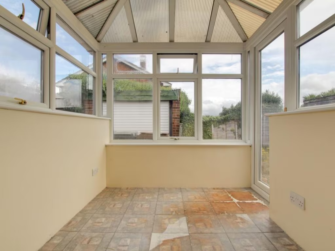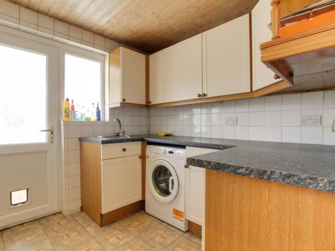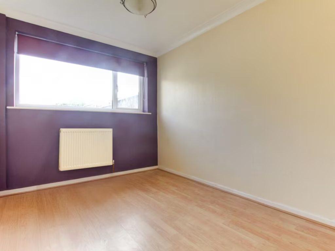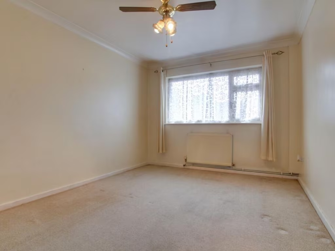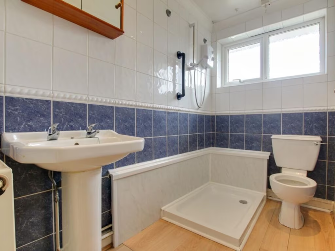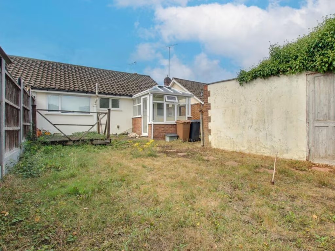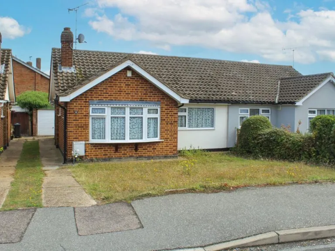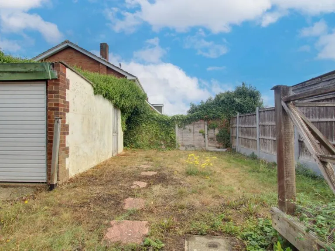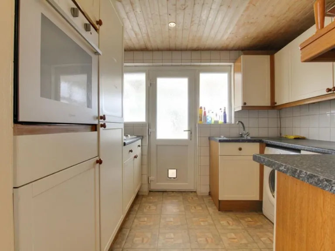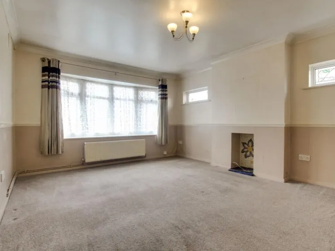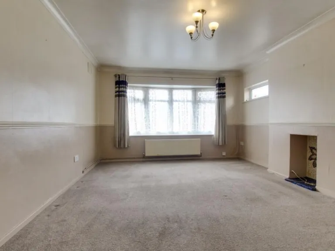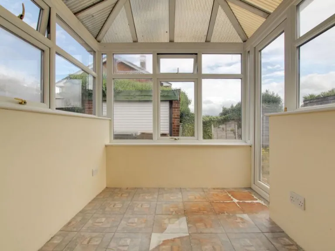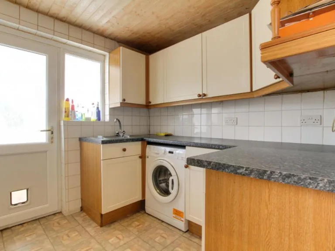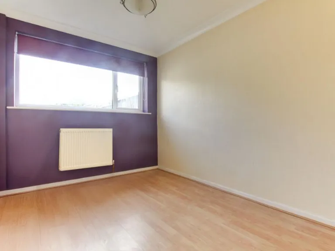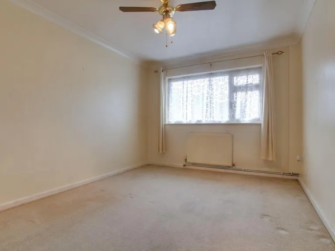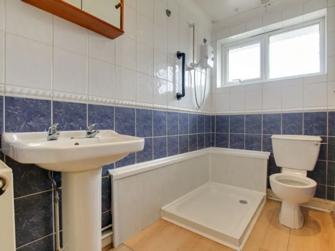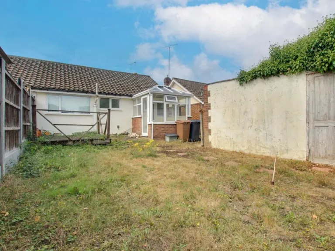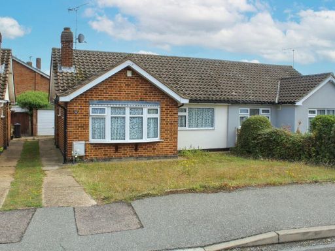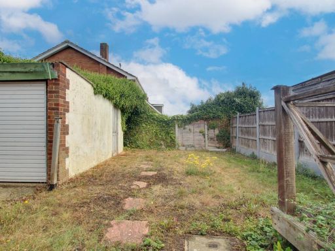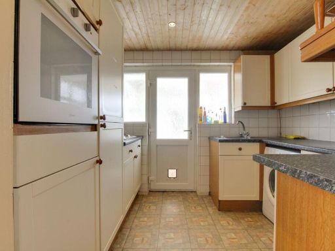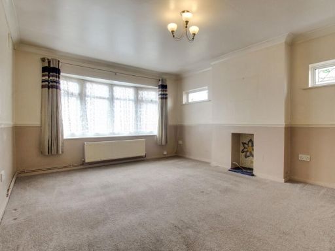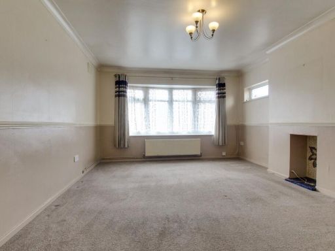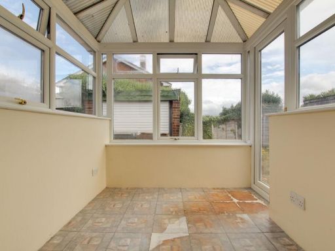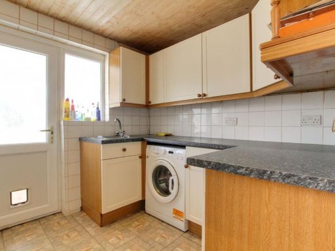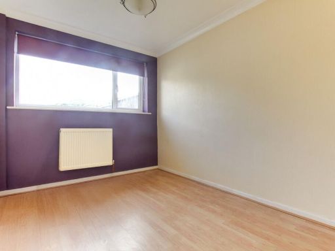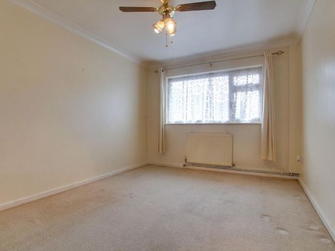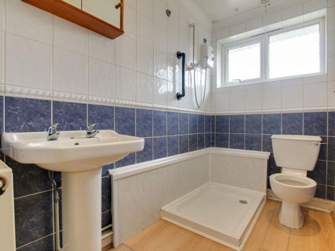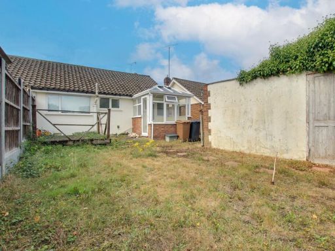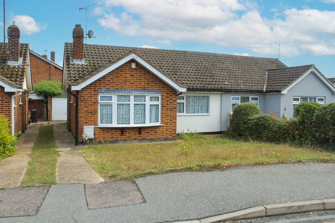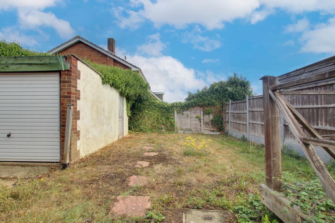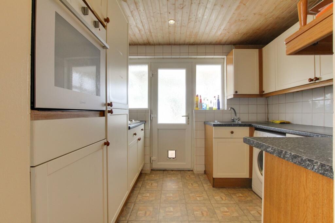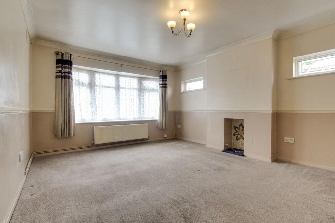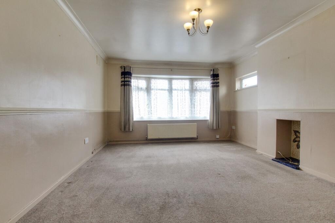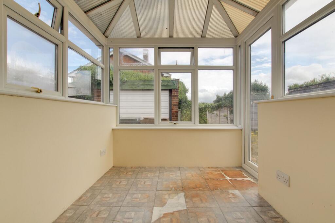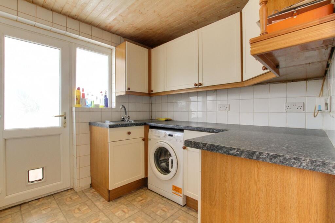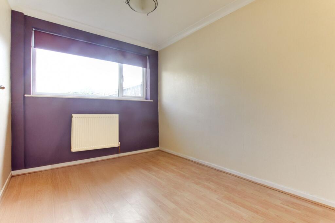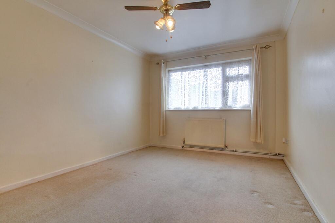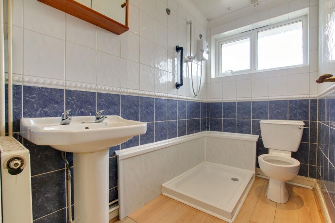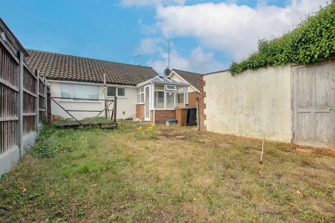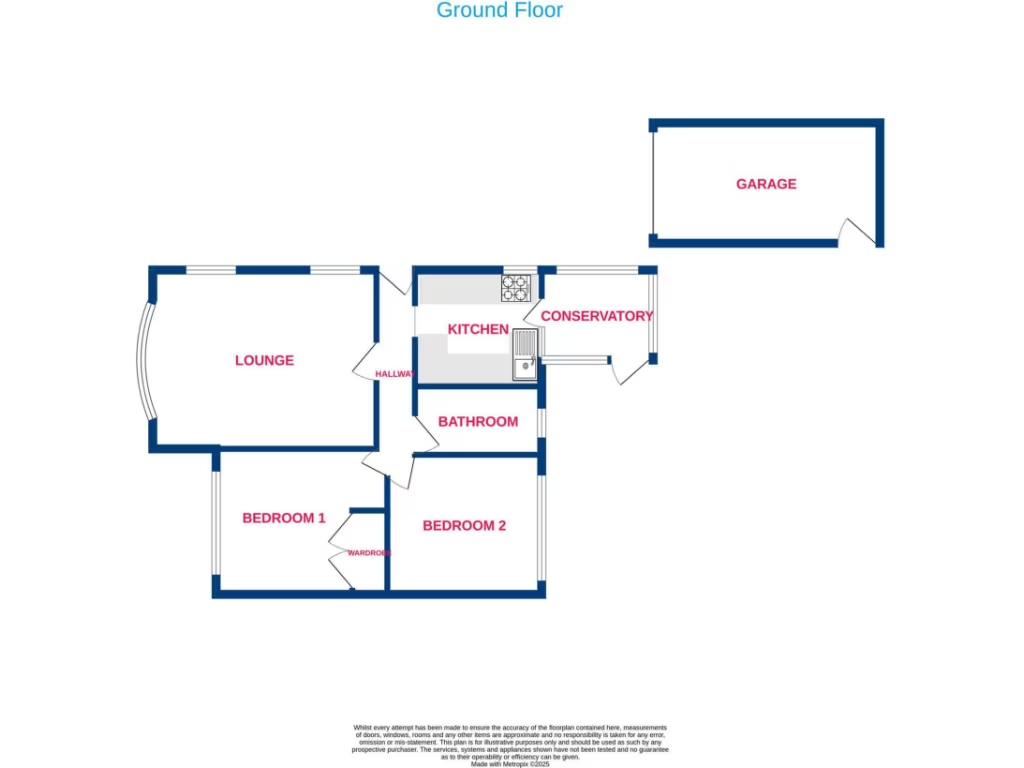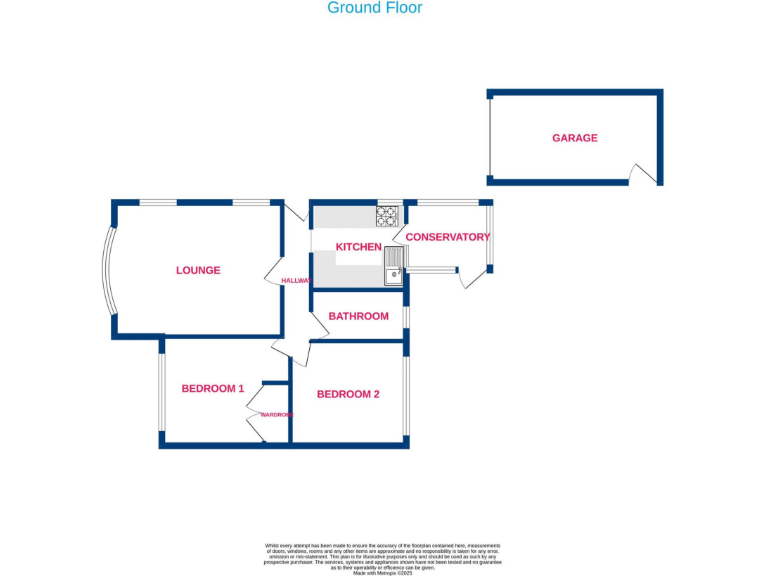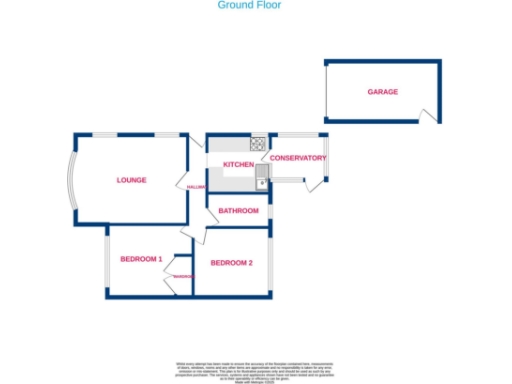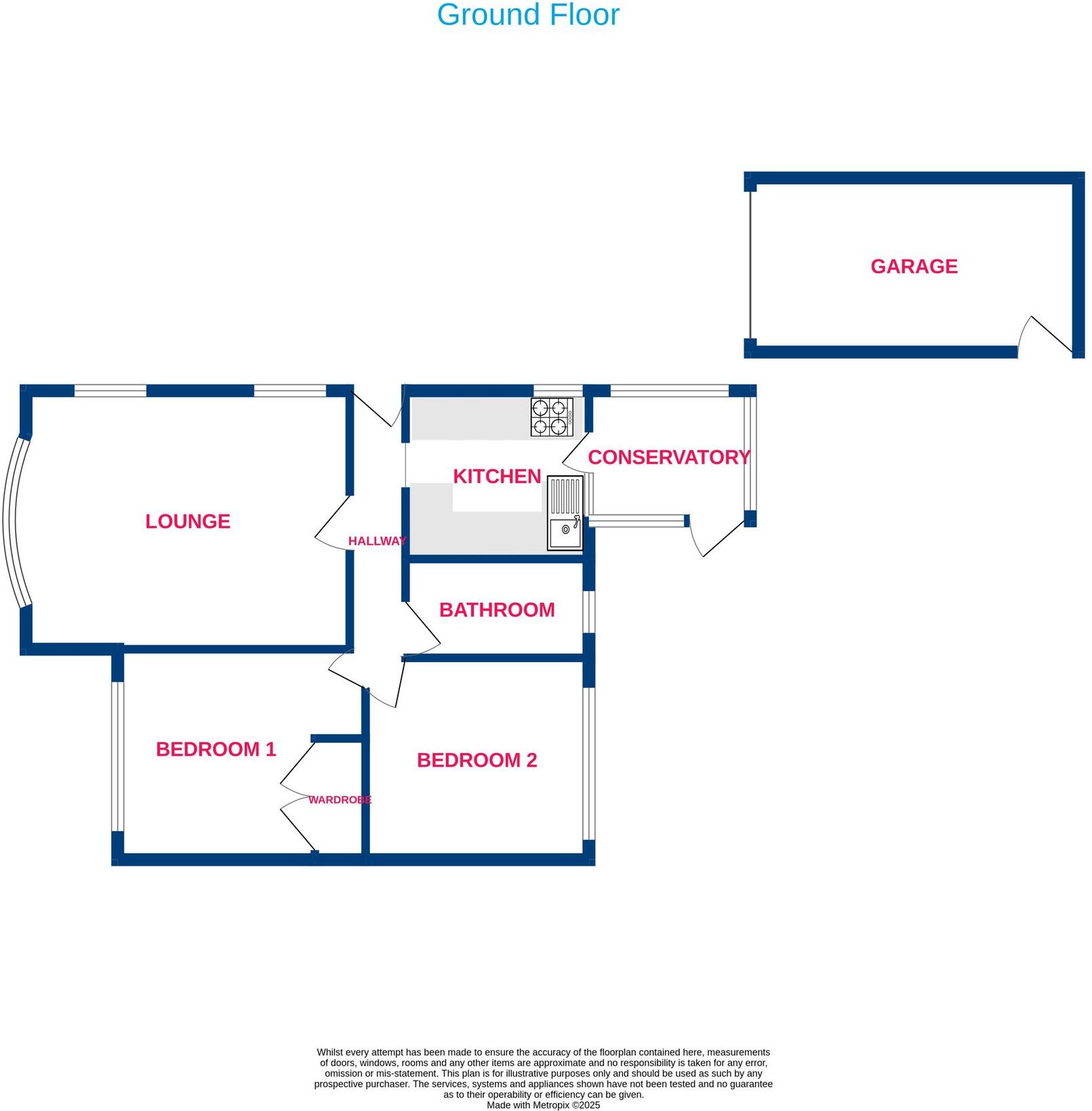Summary - 6 WINDSOR GARDENS WICKFORD SS11 7BP
2 bed 1 bath Semi-Detached Bungalow
Quiet tucked-away location minutes from Wickford station and local shops.
- Two double bedrooms with fitted wardrobes
- Single family bathroom, compact 538 sq ft interior
- East-facing rear garden; garage with direct access
- No onward chain; freehold tenure
- Mid-1950s/60s solid brick construction (likely no wall insulation)
- EPC D; potential to improve energy efficiency
- Garden overgrown; fence repairs and lawn care needed
- Convenient walk to town centre and mainline station
A compact, single-storey home on a quiet Windsor Gardens road, offered with no onward chain. The lounge/diner’s large bay window and side glazing bring light into a practical layout, while the conservatory gives a sunny spot overlooking an east-facing rear garden. The garage provides useful parking and storage for a small plot.
This bungalow suits downsizers or retirees seeking manageable, level living close to Wickford town centre and the mainline station. Two double bedrooms and a single family bathroom keep the plan simple and straightforward; local schools and low-crime surroundings add to the neighbourhood appeal.
Buyers should note the property is mid-20th century solid brick construction with assumed no wall insulation and an EPC rating of D. The rear garden is mature and needs lawn and fence attention, and the overall internal space is small at about 538 sq ft. These factors create potential for targeted improvement work — insulation, cosmetic updating and garden refurbishment — which could raise comfort and value over time.
Practical advantages include freehold tenure, mains gas central heating, double glazing, fast broadband and a garage. For those seeking a low-maintenance single-floor home within walking distance of transport links and local amenities, this offers a straightforward purchase with scope to personalise.
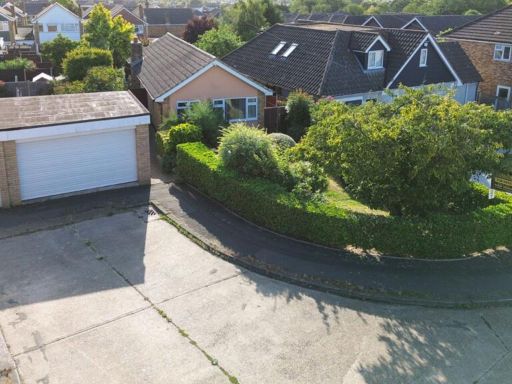 2 bedroom detached bungalow for sale in Alma Close, Wickford, SS12 — £375,000 • 2 bed • 1 bath • 624 ft²
2 bedroom detached bungalow for sale in Alma Close, Wickford, SS12 — £375,000 • 2 bed • 1 bath • 624 ft²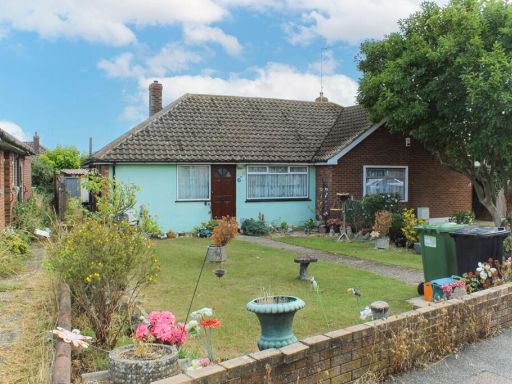 2 bedroom semi-detached bungalow for sale in Oakhurst Drive, Wickford, SS12 — £300,000 • 2 bed • 1 bath
2 bedroom semi-detached bungalow for sale in Oakhurst Drive, Wickford, SS12 — £300,000 • 2 bed • 1 bath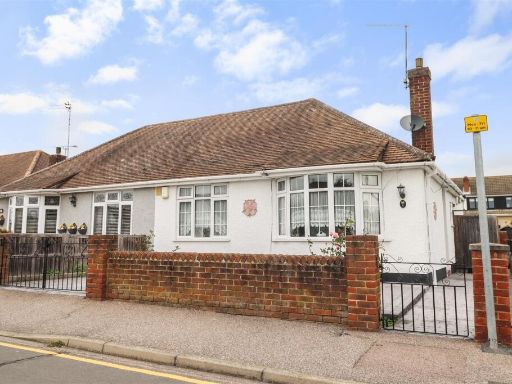 2 bedroom semi-detached bungalow for sale in Ethelred Gardens, Wickford, SS11 — £350,000 • 2 bed • 1 bath • 665 ft²
2 bedroom semi-detached bungalow for sale in Ethelred Gardens, Wickford, SS11 — £350,000 • 2 bed • 1 bath • 665 ft²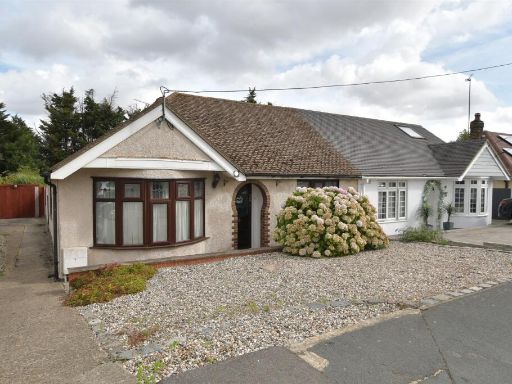 2 bedroom semi-detached bungalow for sale in Elizabeth Drive, Wickford, Essex, SS12 — £375,000 • 2 bed • 1 bath • 772 ft²
2 bedroom semi-detached bungalow for sale in Elizabeth Drive, Wickford, Essex, SS12 — £375,000 • 2 bed • 1 bath • 772 ft² 2 bedroom bungalow for sale in Reeds Way, Wickford, SS12 — £375,000 • 2 bed • 1 bath • 646 ft²
2 bedroom bungalow for sale in Reeds Way, Wickford, SS12 — £375,000 • 2 bed • 1 bath • 646 ft²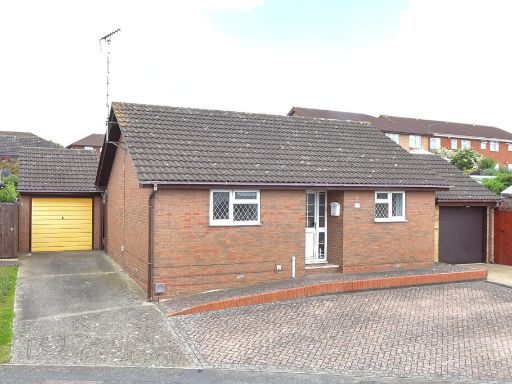 2 bedroom detached bungalow for sale in Broad Oaks, Wickford, Essex, SS12 — £375,000 • 2 bed • 1 bath • 593 ft²
2 bedroom detached bungalow for sale in Broad Oaks, Wickford, Essex, SS12 — £375,000 • 2 bed • 1 bath • 593 ft²