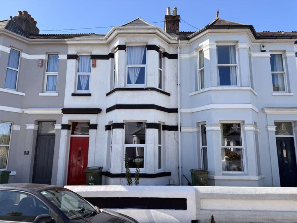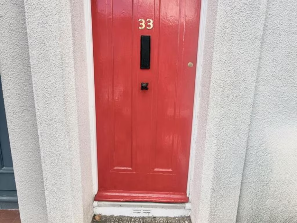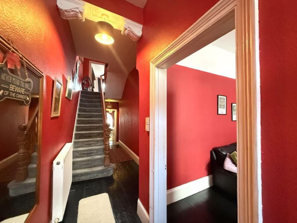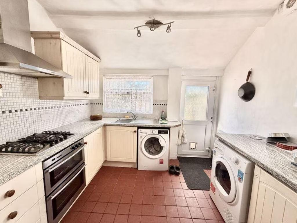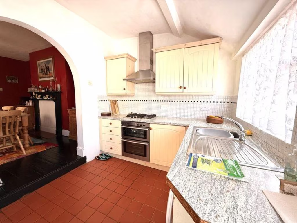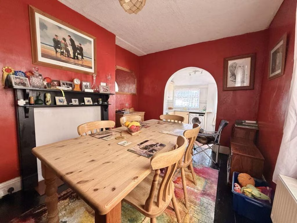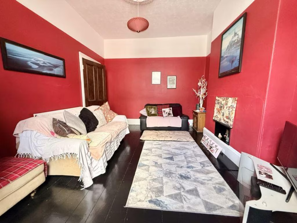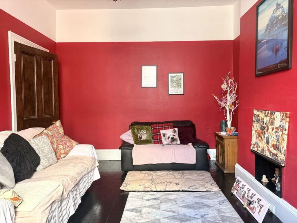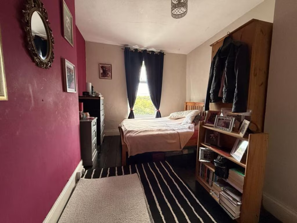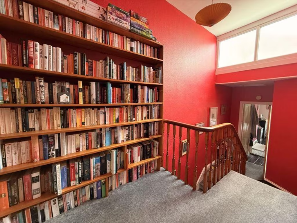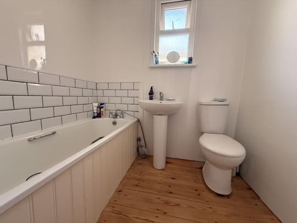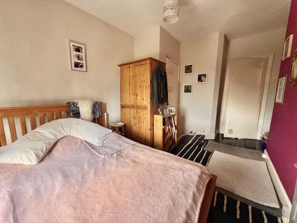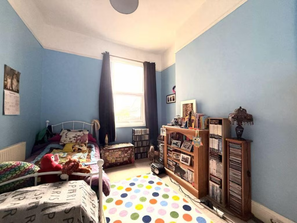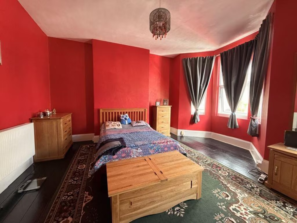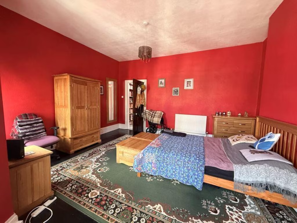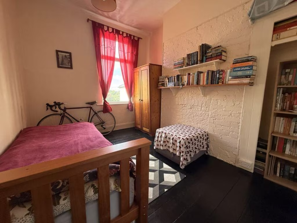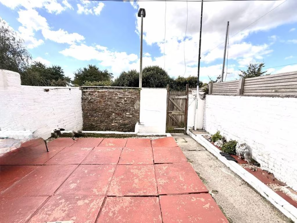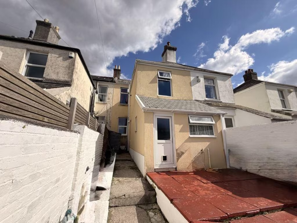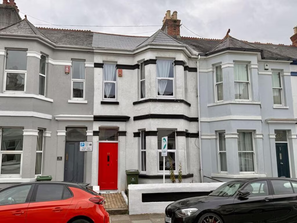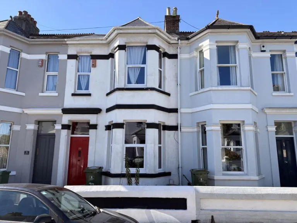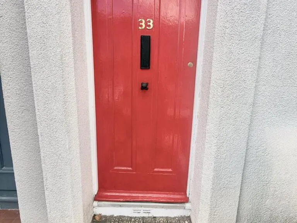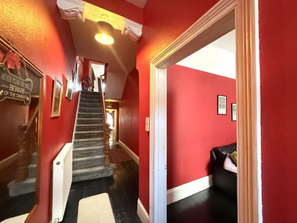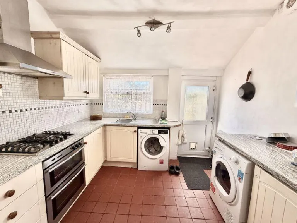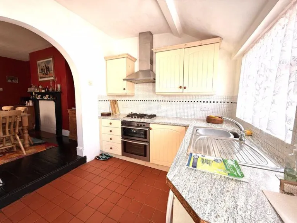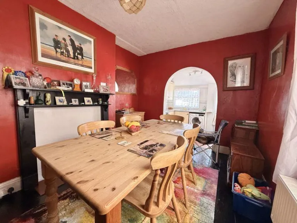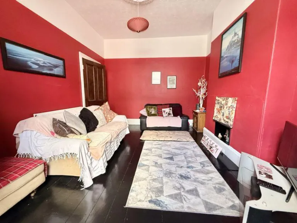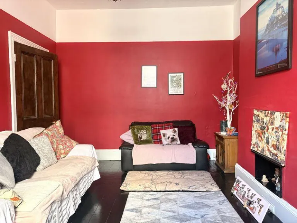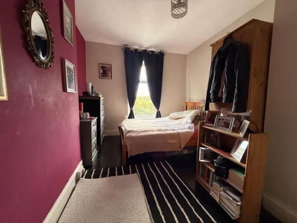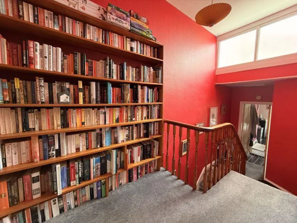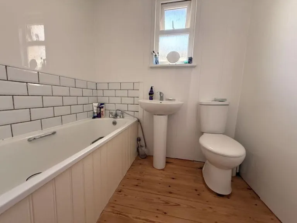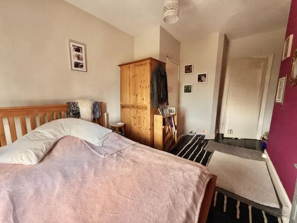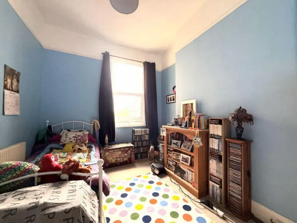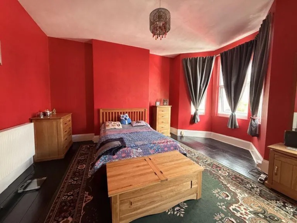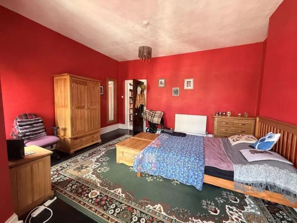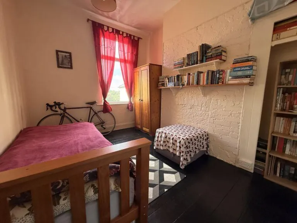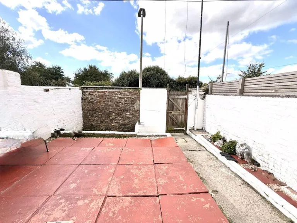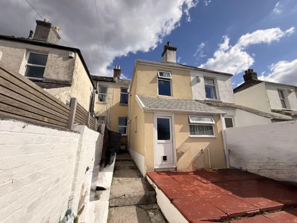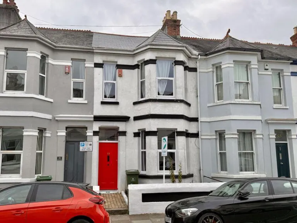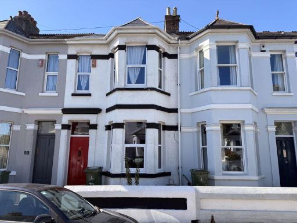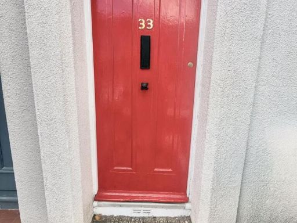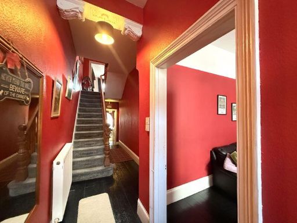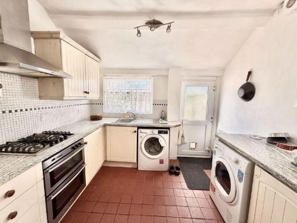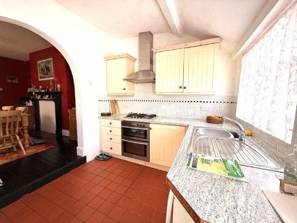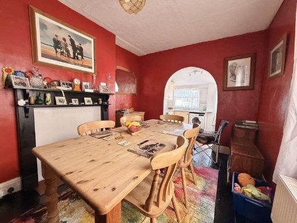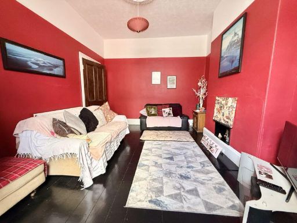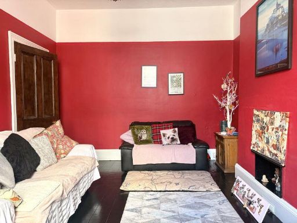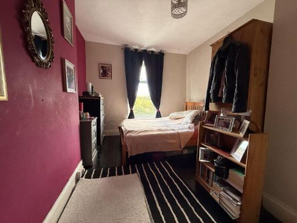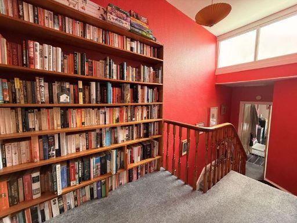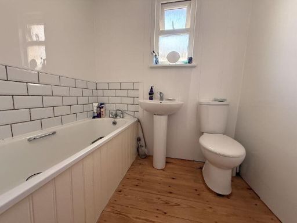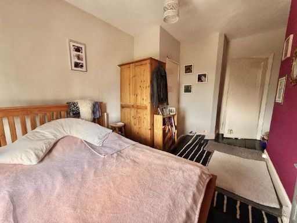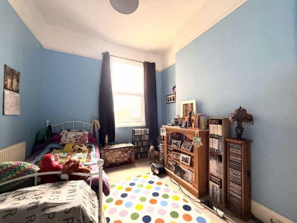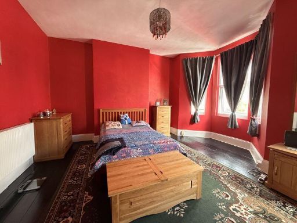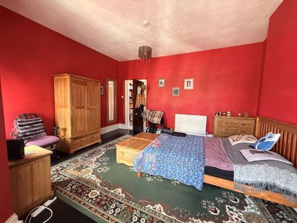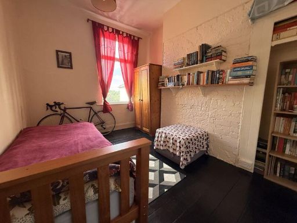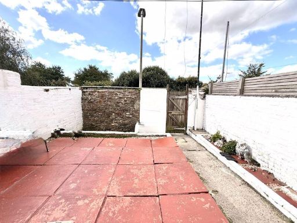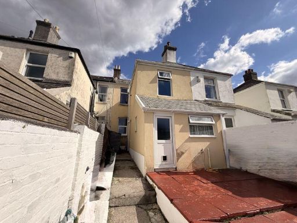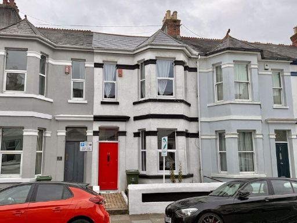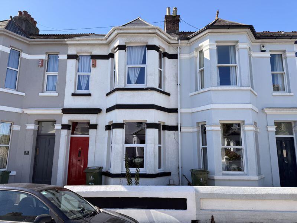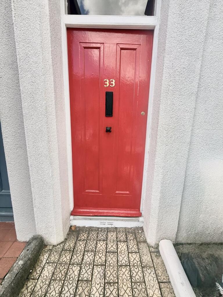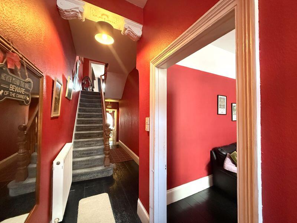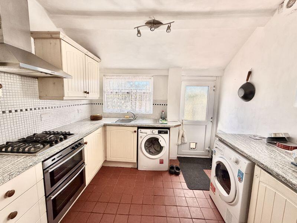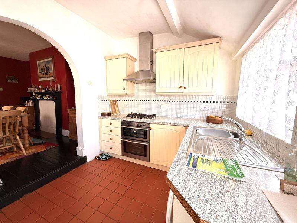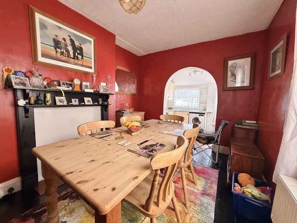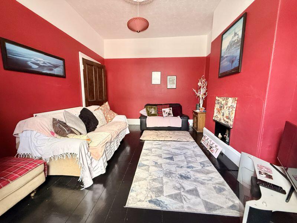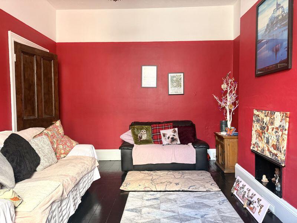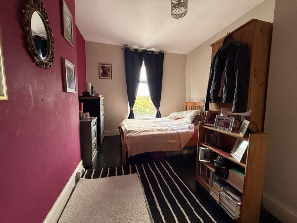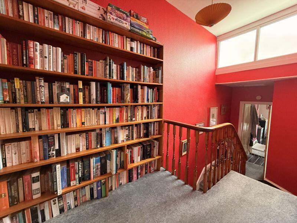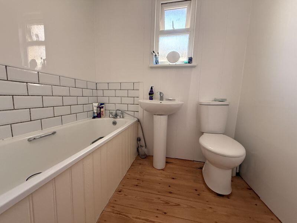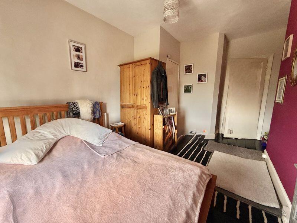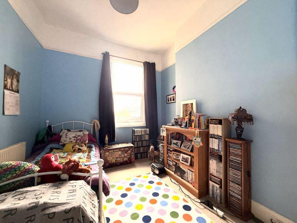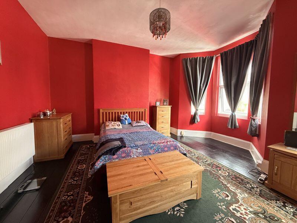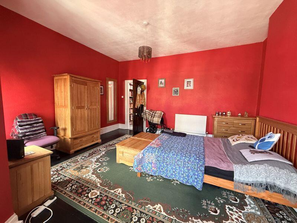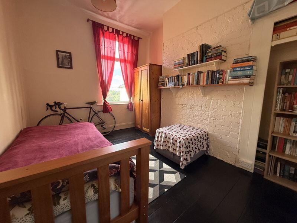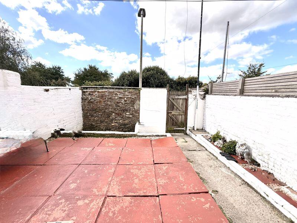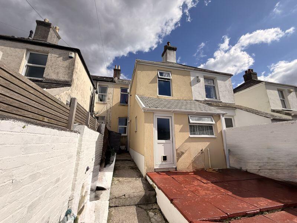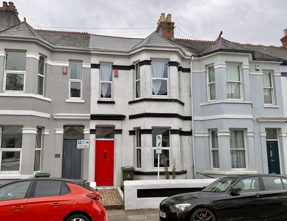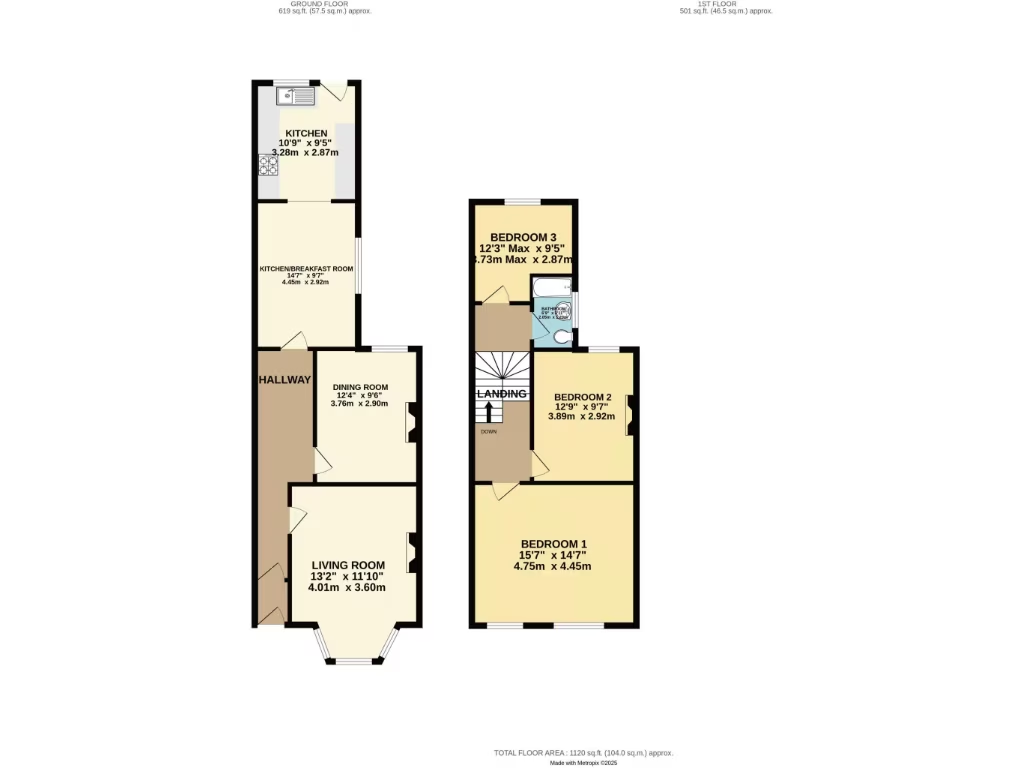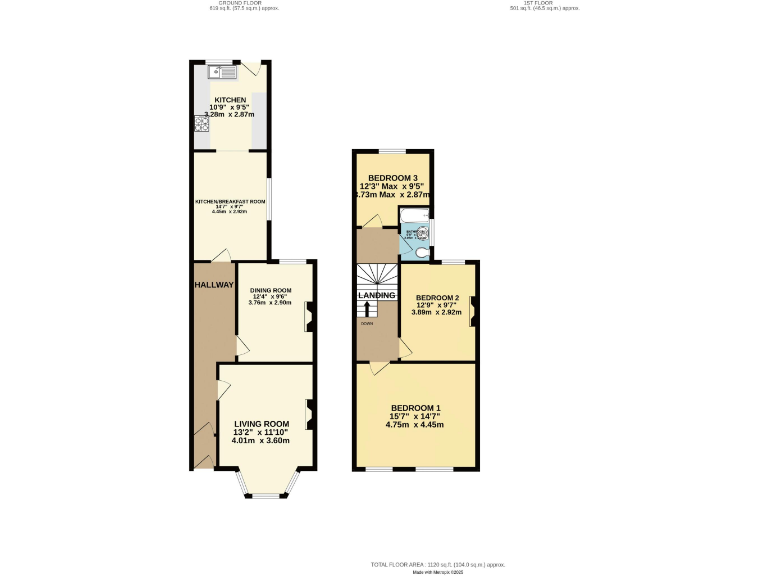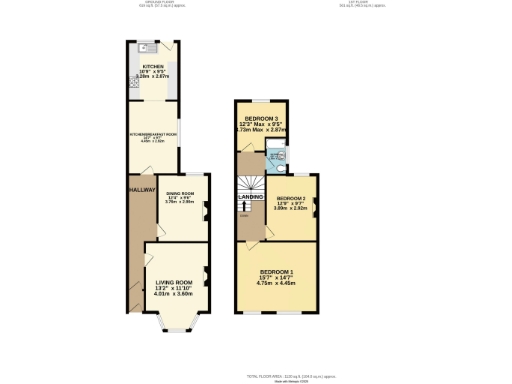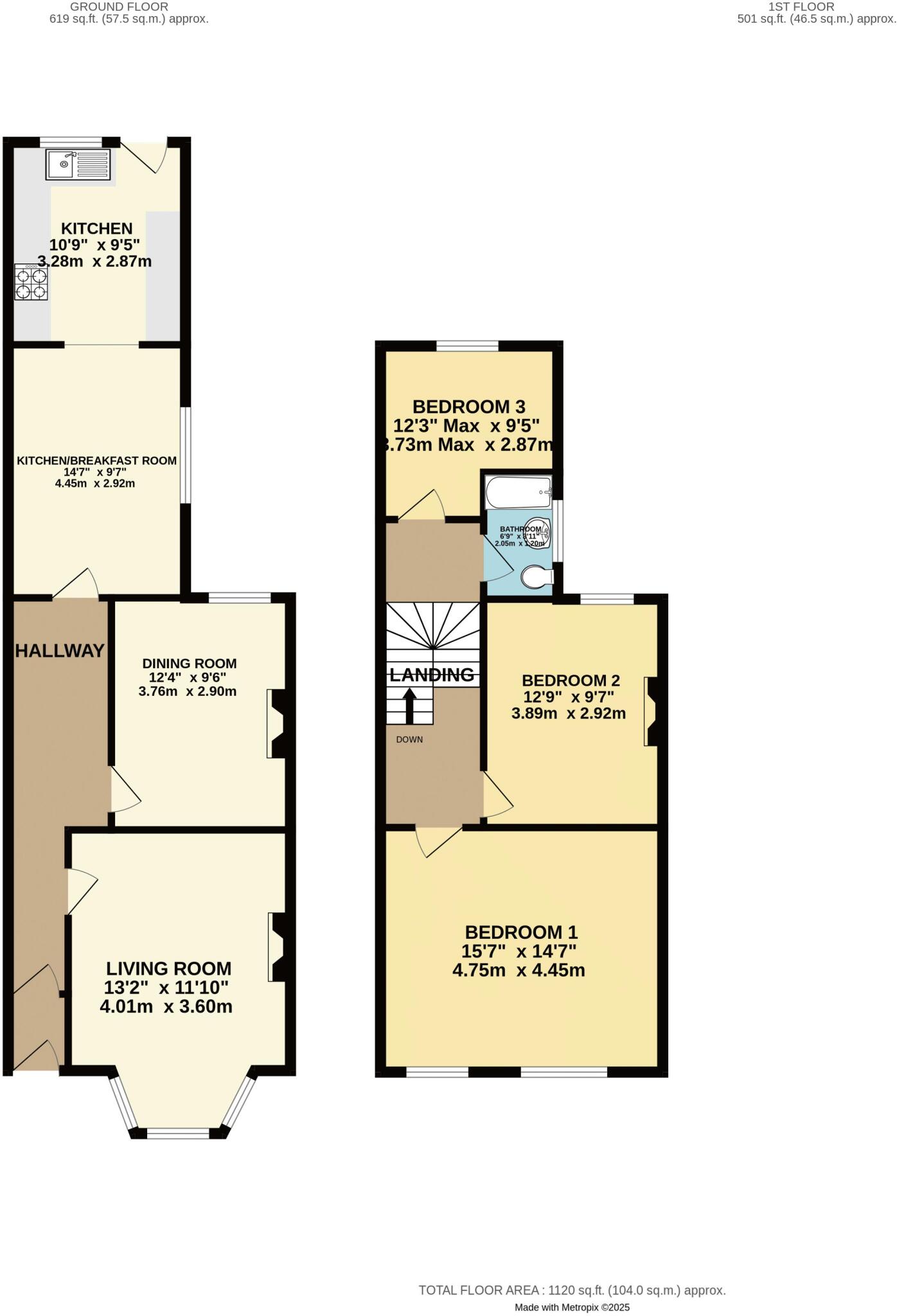Summary - 33 GIFFORD PLACE PLYMOUTH PL3 4JA
3 bed 1 bath Terraced
Large family layout with private sunny courtyard and quiet rear outlook.
3 double bedrooms throughout generous first-floor accommodation
Spacious living room, separate dining room and breakfast area
1,120 sq ft period terrace with bay-windowed frontage
South-facing private courtyard and wall-enclosed rear garden
Freehold tenure; gas central heating and modern bathroom
Single family bathroom only — may challenge larger households
Small plot size; low maintenance but limited outdoor space
Fast broadband and excellent mobile signal for home working
Set over 1,120 sq ft, this larger-than-average Victorian mid-terrace offers generous living space across two floors, suited to growing families who need room rather than a new-build compact layout. The ground floor provides a welcoming living room, separate dining room, breakfast space and a well-proportioned kitchen — useful for everyday family life and informal entertaining.
Upstairs are three double bedrooms and a modern family bathroom. The accommodation’s period character is highlighted by a bay-windowed frontage and standard ceiling heights, while practical features include gas central heating and freehold tenure. Broadband is fast and mobile signal is excellent, which supports home working and streaming.
Outdoors the property benefits from a south-facing private courtyard and a wall-enclosed rear garden with no properties directly behind, giving a secure, quiet outdoor space. The plot is small but private and low-maintenance, good for children or pets.
Practical points to note: there’s a single family bathroom, which may be limiting for larger households, and the plot is compact. The local area is affluent with average crime and good transport and local amenities. Nearby schools include multiple strong secondaries and a well-regarded independent college, though one local infant school has a weaker Ofsted outcome. Early viewing is recommended to appreciate the size and character of the home.
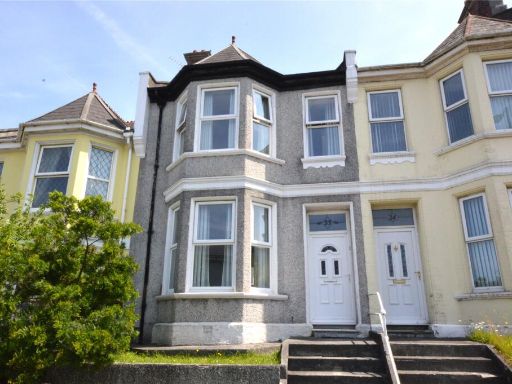 3 bedroom terraced house for sale in Ford Hill, Plymouth, Devon, PL2 — £240,000 • 3 bed • 1 bath • 1229 ft²
3 bedroom terraced house for sale in Ford Hill, Plymouth, Devon, PL2 — £240,000 • 3 bed • 1 bath • 1229 ft²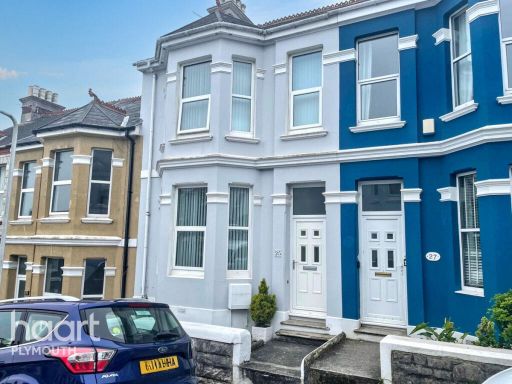 3 bedroom terraced house for sale in Cranbourne Avenue, Plymouth, PL4 — £270,000 • 3 bed • 1 bath • 1073 ft²
3 bedroom terraced house for sale in Cranbourne Avenue, Plymouth, PL4 — £270,000 • 3 bed • 1 bath • 1073 ft²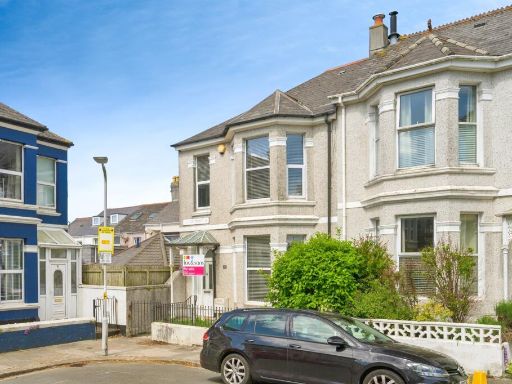 4 bedroom end of terrace house for sale in Devon Terrace, Plymouth, PL3 — £355,000 • 4 bed • 3 bath • 1432 ft²
4 bedroom end of terrace house for sale in Devon Terrace, Plymouth, PL3 — £355,000 • 4 bed • 3 bath • 1432 ft²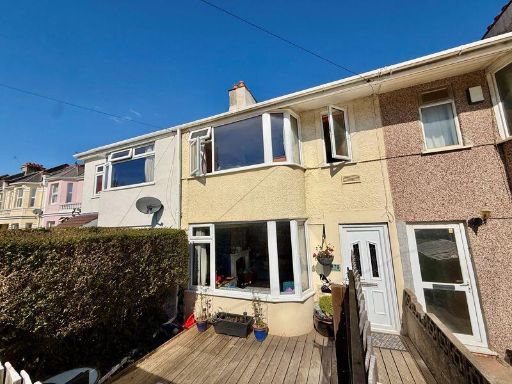 3 bedroom terraced house for sale in Billacombe Road, Plymouth A Charming Period Mid-Terrace with Character and Space, PL9 — £230,000 • 3 bed • 1 bath • 899 ft²
3 bedroom terraced house for sale in Billacombe Road, Plymouth A Charming Period Mid-Terrace with Character and Space, PL9 — £230,000 • 3 bed • 1 bath • 899 ft²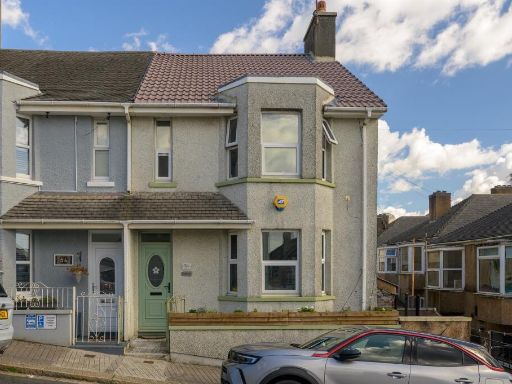 3 bedroom end of terrace house for sale in Warleigh Avenue, PLYMOUTH, PL2 — £220,000 • 3 bed • 1 bath • 1046 ft²
3 bedroom end of terrace house for sale in Warleigh Avenue, PLYMOUTH, PL2 — £220,000 • 3 bed • 1 bath • 1046 ft²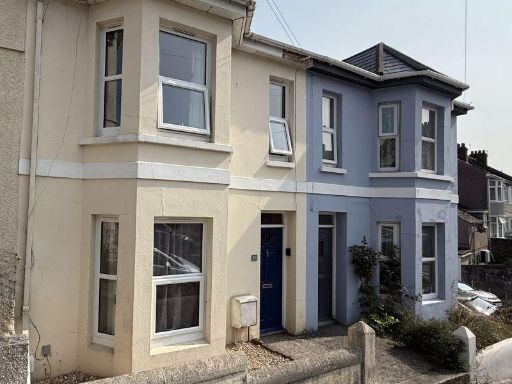 3 bedroom terraced house for sale in Mostyn Avenue, Plymouth Charming Three-storey Period home , PL4 — £220,000 • 3 bed • 1 bath • 810 ft²
3 bedroom terraced house for sale in Mostyn Avenue, Plymouth Charming Three-storey Period home , PL4 — £220,000 • 3 bed • 1 bath • 810 ft²