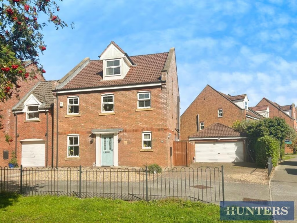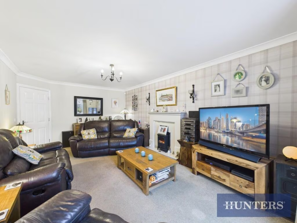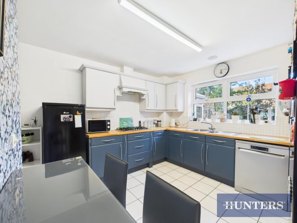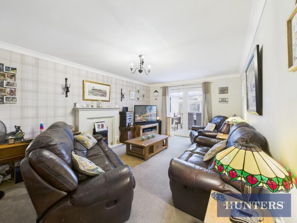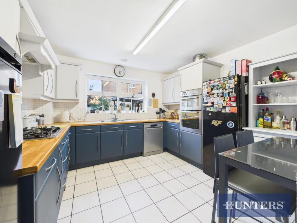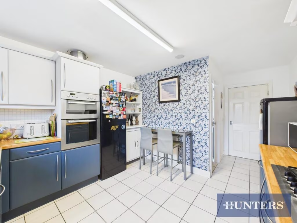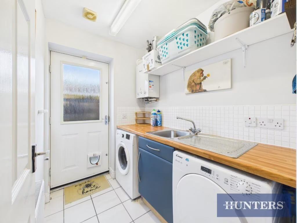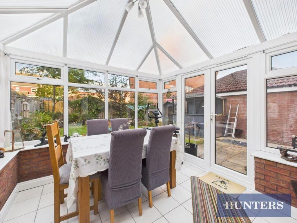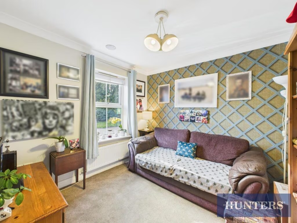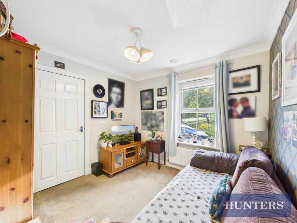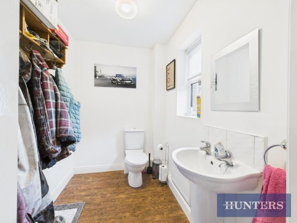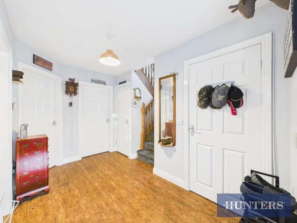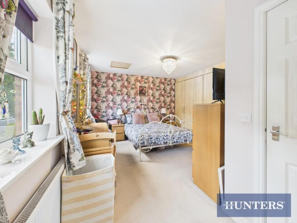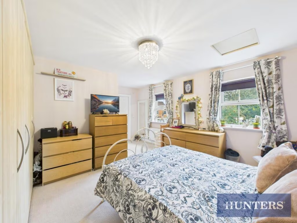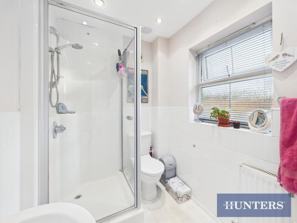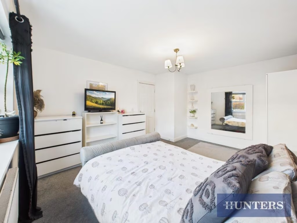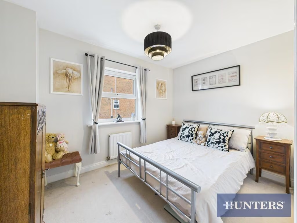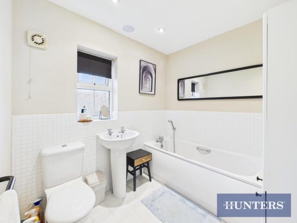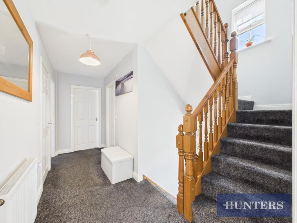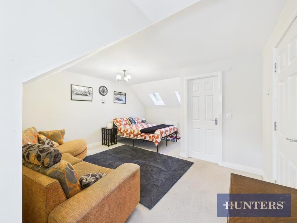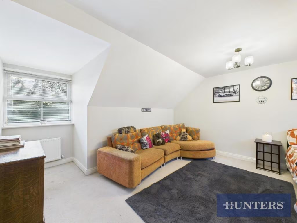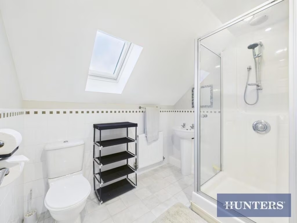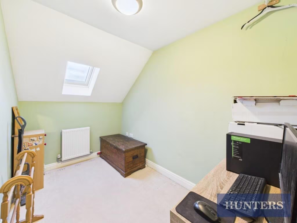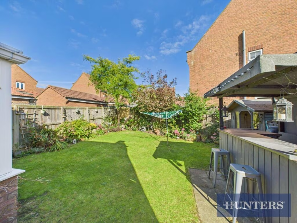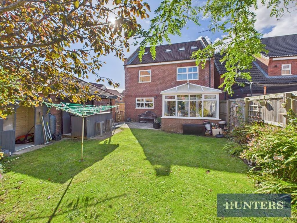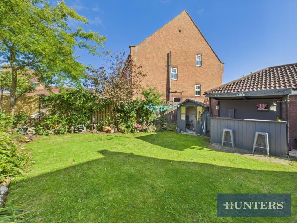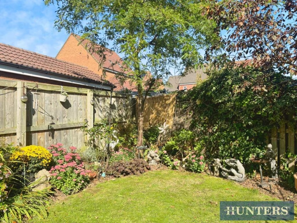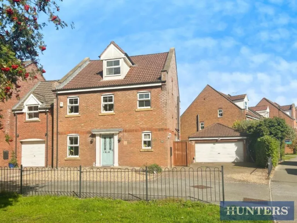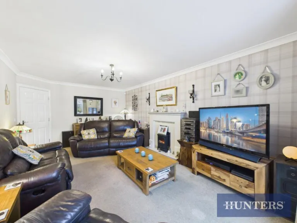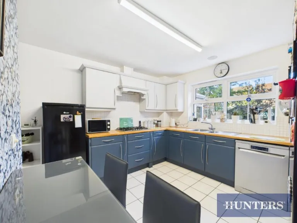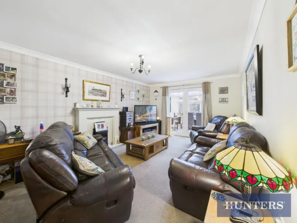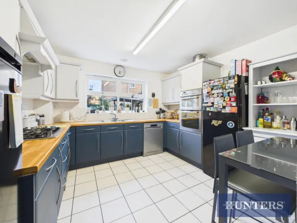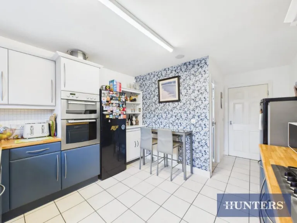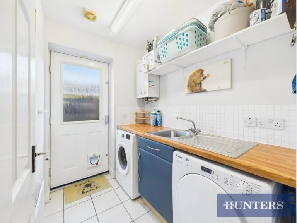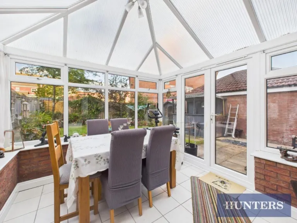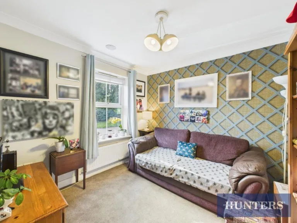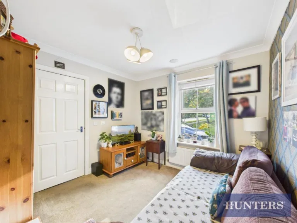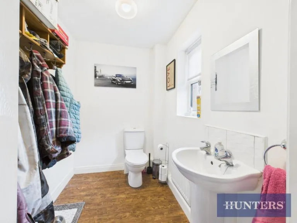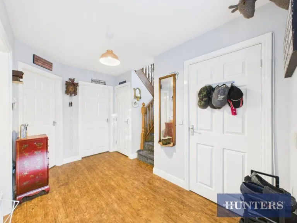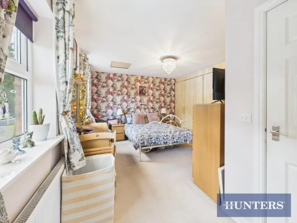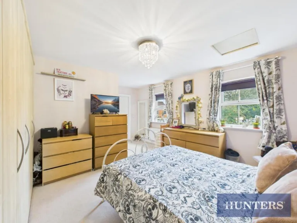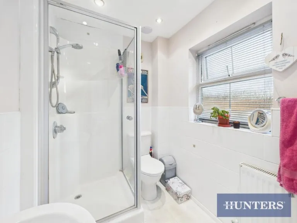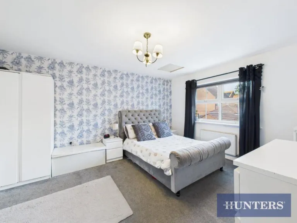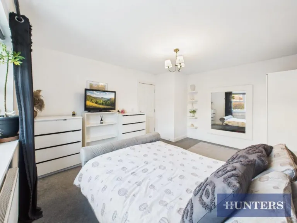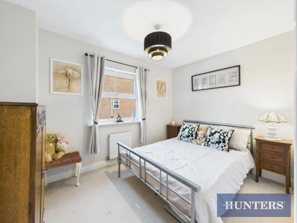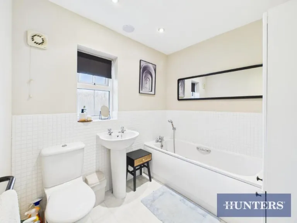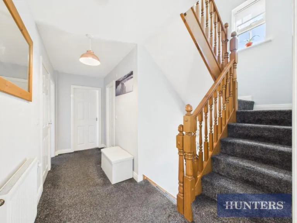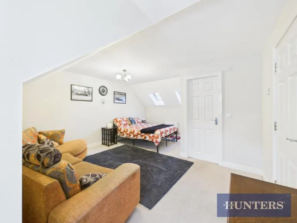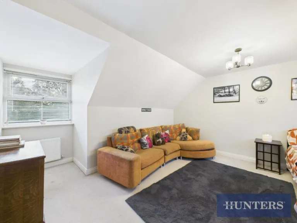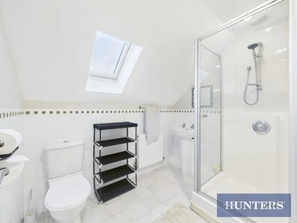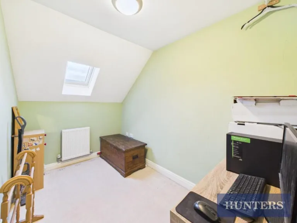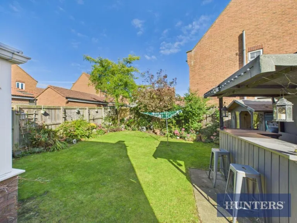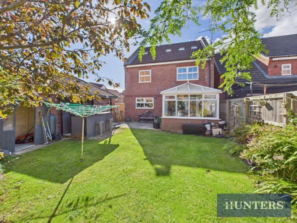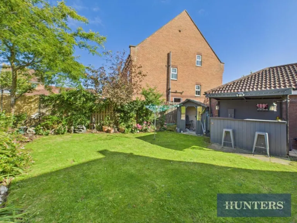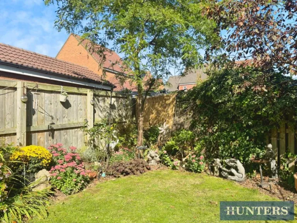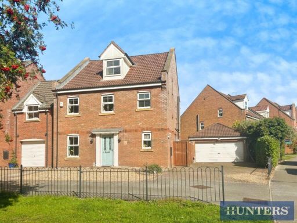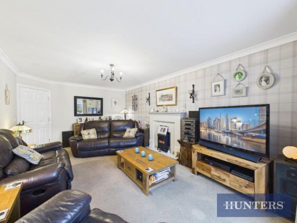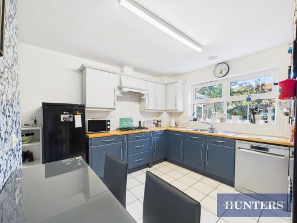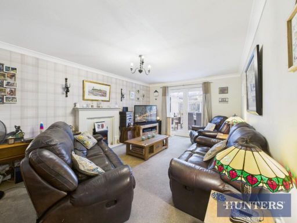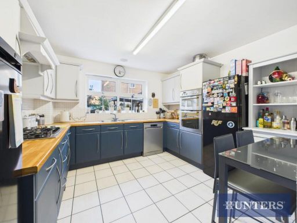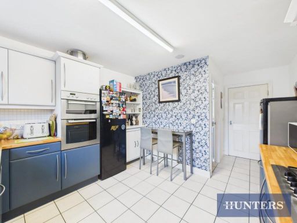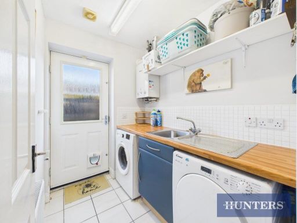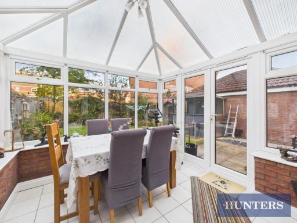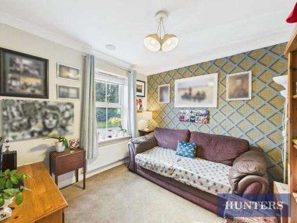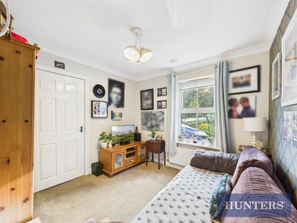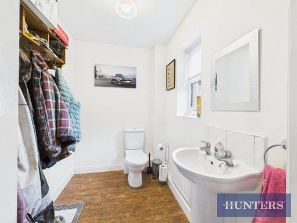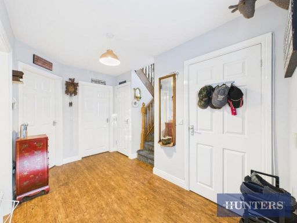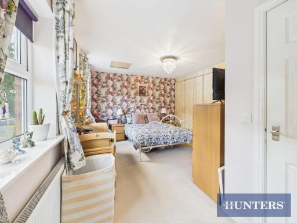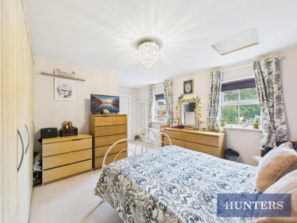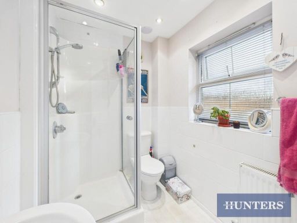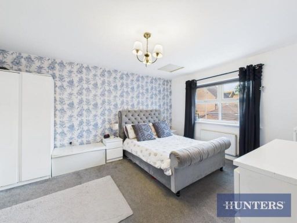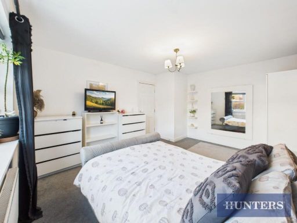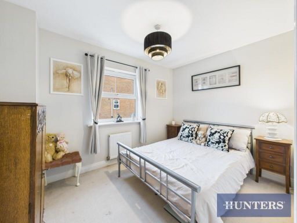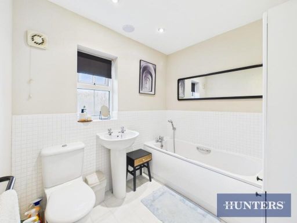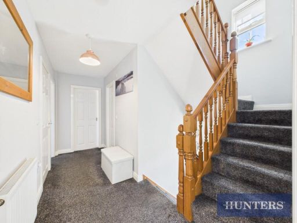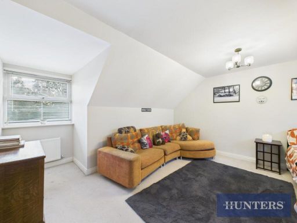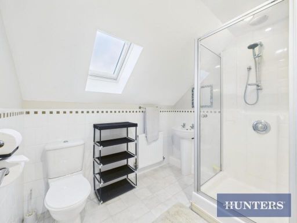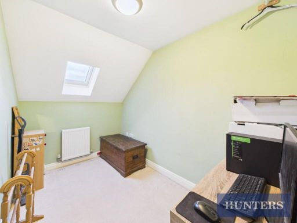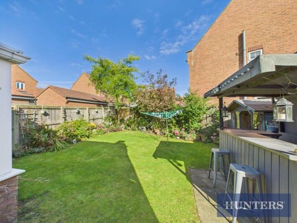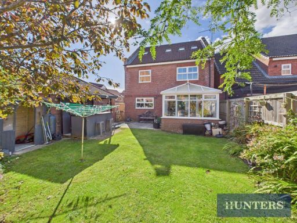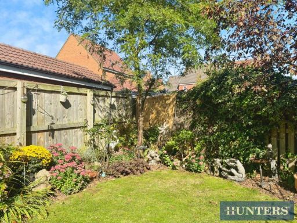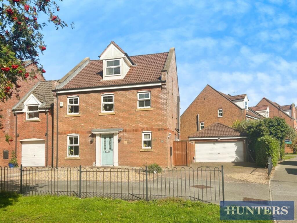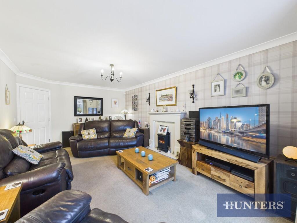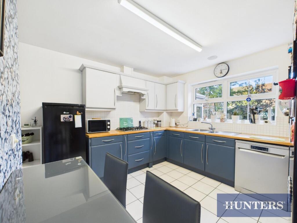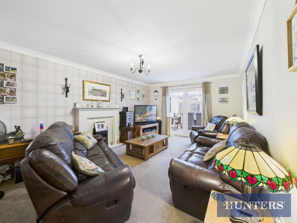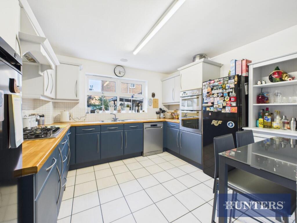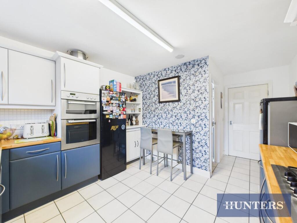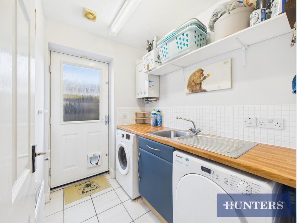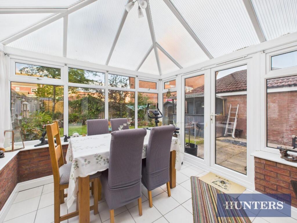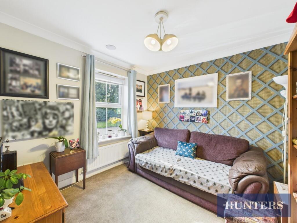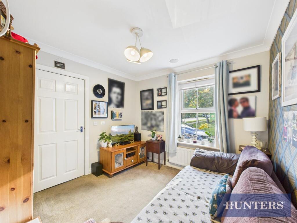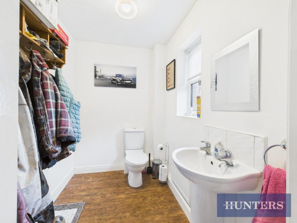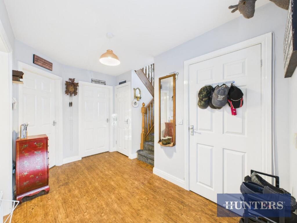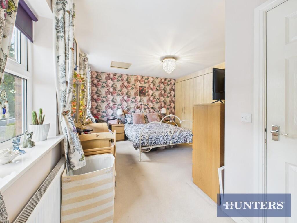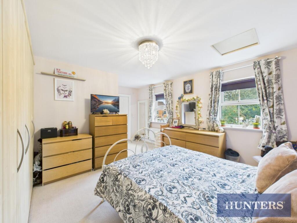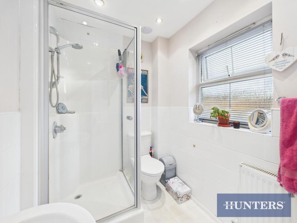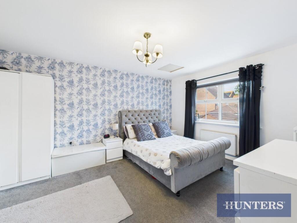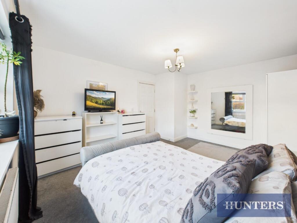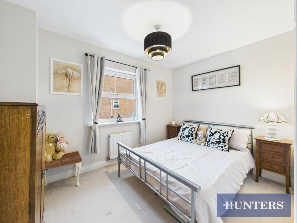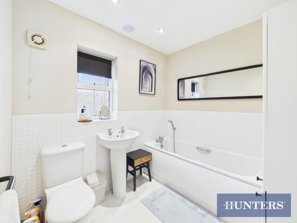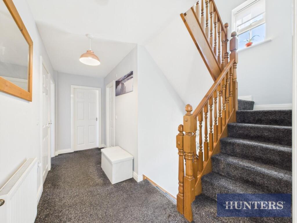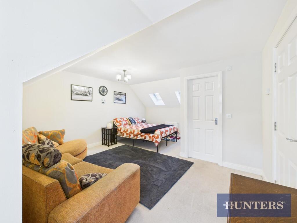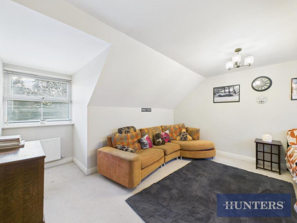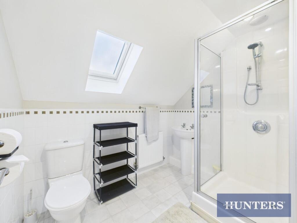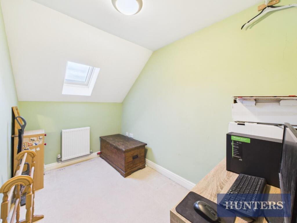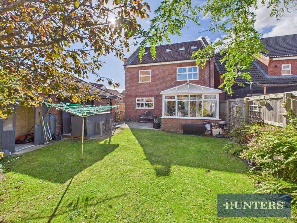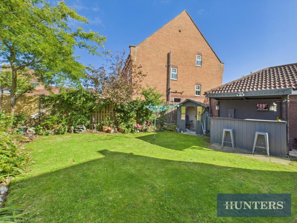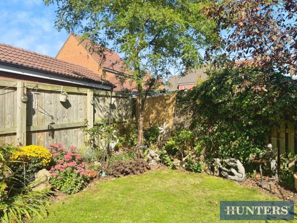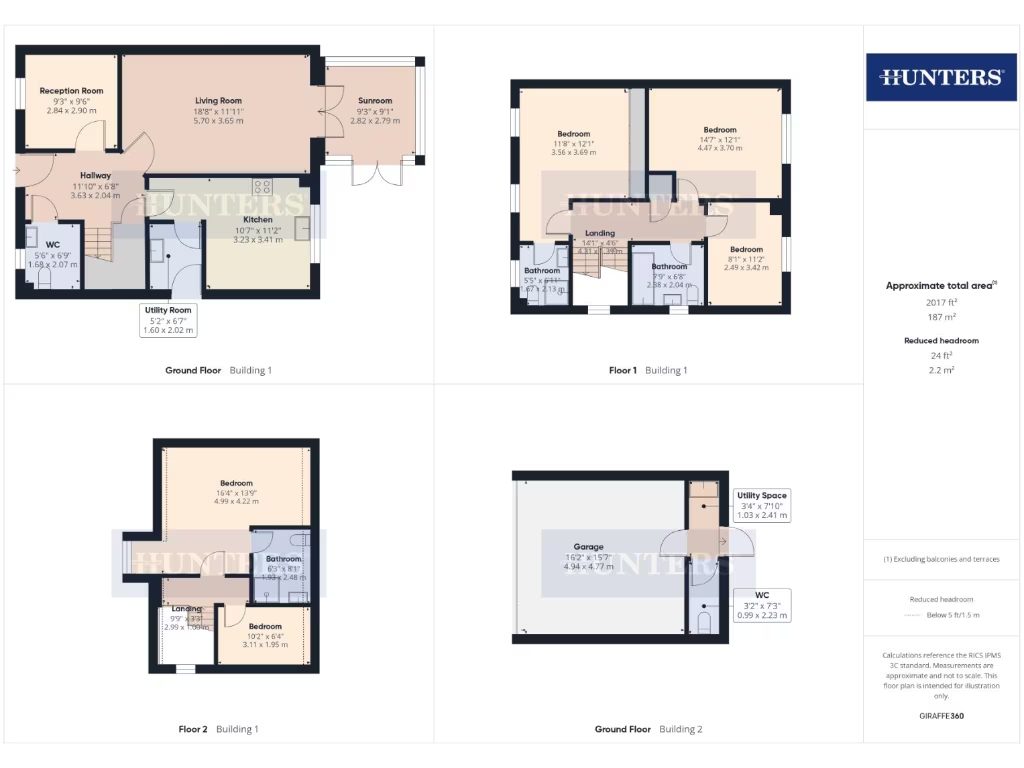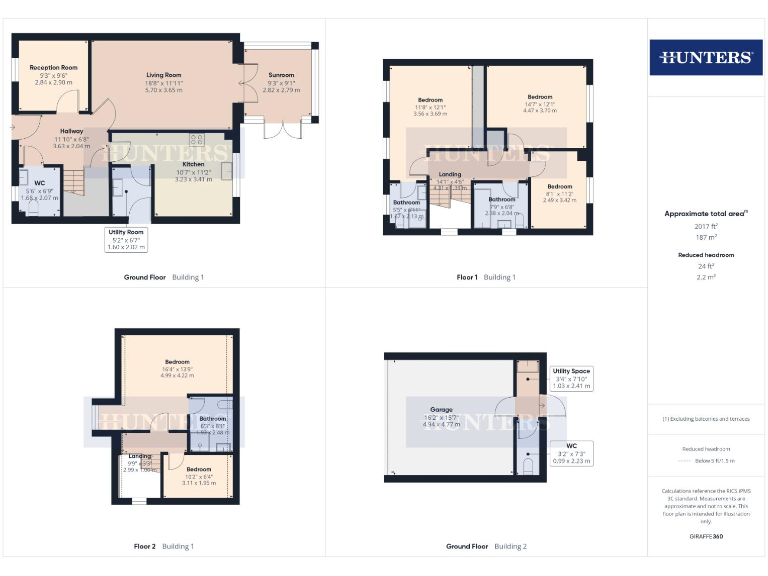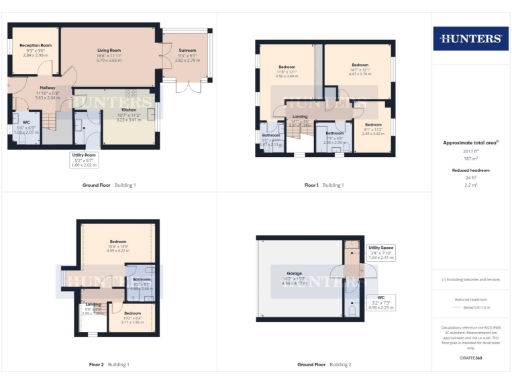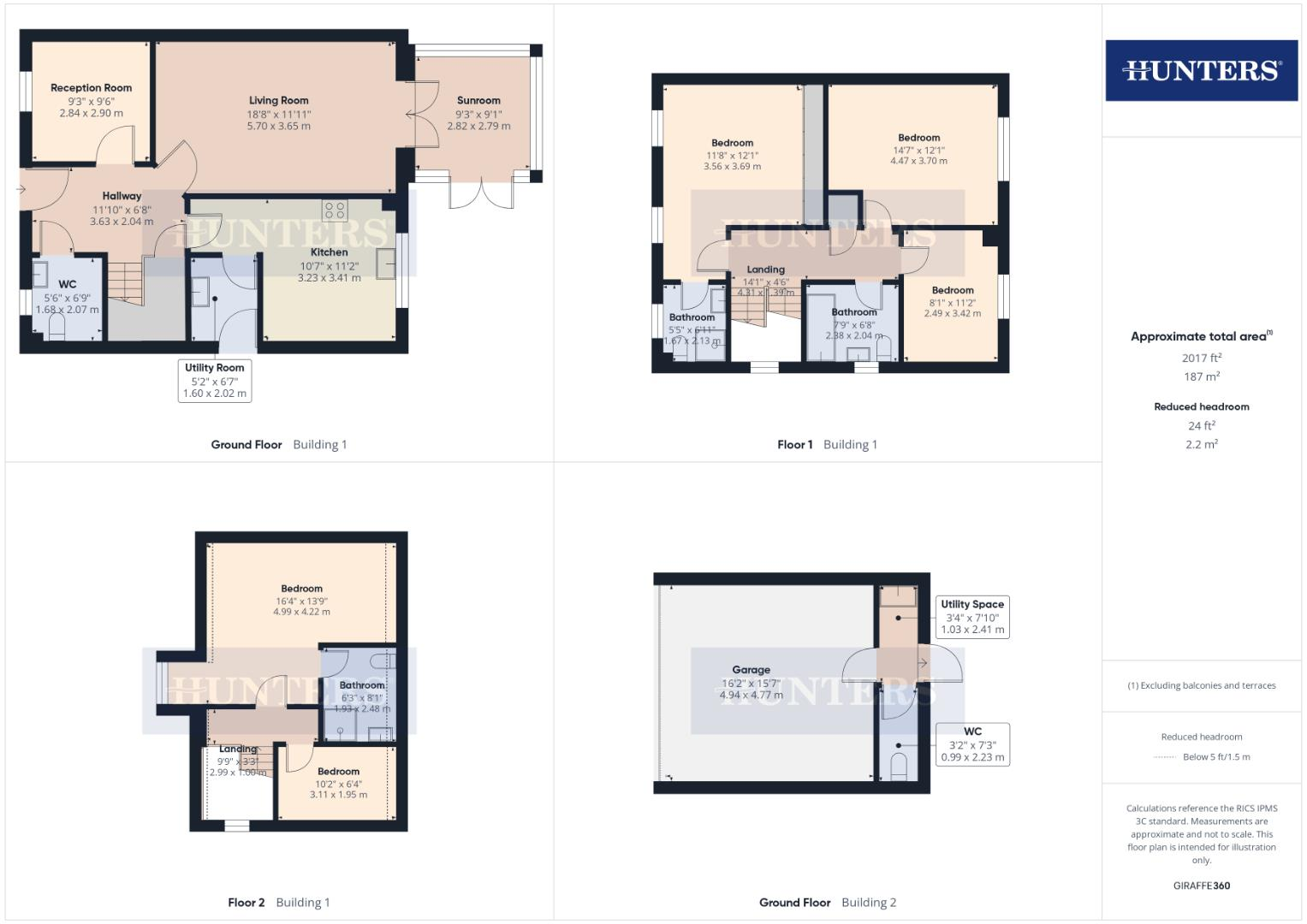Summary - 54 THE CRAYKE BRIDLINGTON YO16 6YP
5 bed 3 bath Detached
Family-ready home with large garden, double garage and extensive parking.
Five double bedrooms across three floors
Two reception rooms plus conservatory, flexible layout
Double garage with WC, sink and loft storage
Driveway parking for approximately six vehicles
Enclosed rear garden with summerhouse and patio
Built 2003–2006; double glazing and gas central heating
Council tax banding is above average
No flood risk; fast broadband and very low crime
A substantial five-bedroom family home set over three floors, quietly positioned with a pleasant outlook across woodland. The ground floor features a generous lounge opening to a conservatory, a second reception room, a well-equipped kitchen with adjoining utility, cloakroom, and useful understairs storage. Natural light and flexible living spaces suit growing families and multigenerational use.
Upstairs the principal bedroom includes fitted wardrobes, loft access and an en suite; two further double bedrooms and a family bathroom occupy the first floor. The second floor offers a large double with en suite and Velux windows plus a fifth bedroom — a good layout for older children, guests or a home office. Accommodation totals about 1,713 sq ft and was constructed in the 2003–2006 period, with double glazing and gas central heating throughout.
Externally the property stands on a decent plot with an enclosed rear garden, patio seating, summerhouse and planted borders. A wide driveway and gravel area provide parking for around six vehicles and there is a double garage with WC, sink, extra kitchen facilities and loft storage — space which could, subject to necessary permissions, be adapted for ancillary use. The location is desirable and close to local amenities, schools and woodland walks, with fast broadband and very low local crime.
Notable practical points: council tax is above average and the property, while appearing well maintained, should be viewed to confirm condition and any updating needs. No flood risk is recorded. Buyers seeking clear confirmation of measurements, condition or potential for extension/annexe conversion should request full sales particulars and floorplans prior to offer.
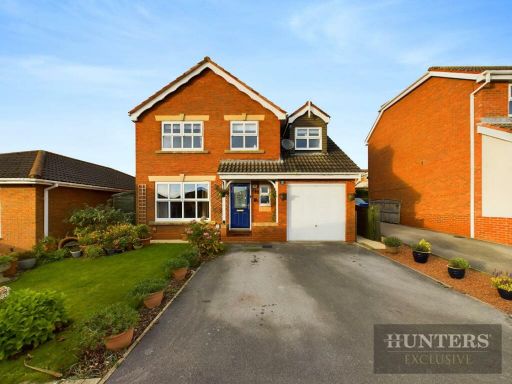 5 bedroom detached house for sale in Aysgarth Rise, Bridlington, YO16 — £325,000 • 5 bed • 3 bath • 1456 ft²
5 bedroom detached house for sale in Aysgarth Rise, Bridlington, YO16 — £325,000 • 5 bed • 3 bath • 1456 ft²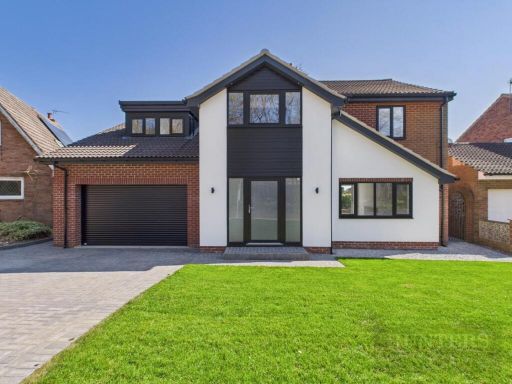 4 bedroom detached house for sale in Woodlands Close, Bridlington, YO16 6YU, YO16 — £499,950 • 4 bed • 3 bath • 1938 ft²
4 bedroom detached house for sale in Woodlands Close, Bridlington, YO16 6YU, YO16 — £499,950 • 4 bed • 3 bath • 1938 ft²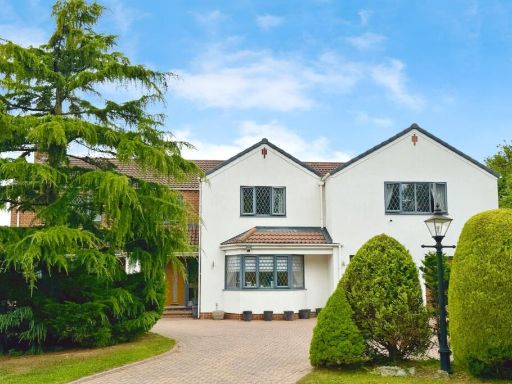 5 bedroom detached house for sale in Marton Gate, Bridlington, YO16 6YE, YO16 — £695,000 • 5 bed • 3 bath • 3000 ft²
5 bedroom detached house for sale in Marton Gate, Bridlington, YO16 6YE, YO16 — £695,000 • 5 bed • 3 bath • 3000 ft² 4 bedroom detached house for sale in Lime Kiln Lane, Bridlington, YO15 — £525,000 • 4 bed • 2 bath • 1648 ft²
4 bedroom detached house for sale in Lime Kiln Lane, Bridlington, YO15 — £525,000 • 4 bed • 2 bath • 1648 ft²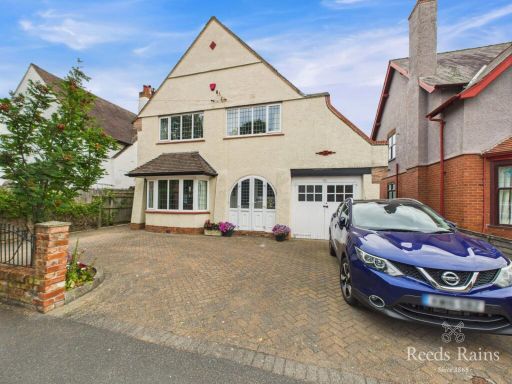 4 bedroom detached house for sale in Kingsgate, Bridlington, East Yorkshire, YO15 — £399,950 • 4 bed • 2 bath • 1770 ft²
4 bedroom detached house for sale in Kingsgate, Bridlington, East Yorkshire, YO15 — £399,950 • 4 bed • 2 bath • 1770 ft²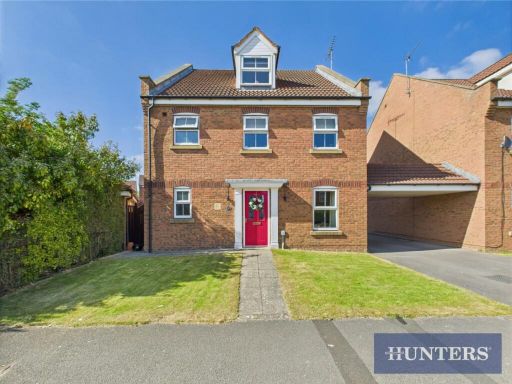 5 bedroom detached house for sale in The Crayke, Bridlington, YO16 — £340,000 • 5 bed • 3 bath • 1605 ft²
5 bedroom detached house for sale in The Crayke, Bridlington, YO16 — £340,000 • 5 bed • 3 bath • 1605 ft²