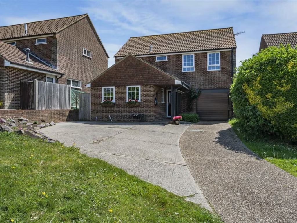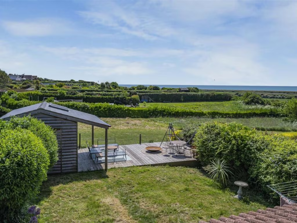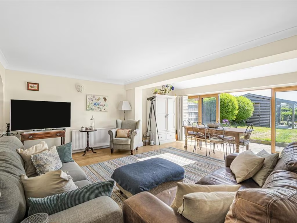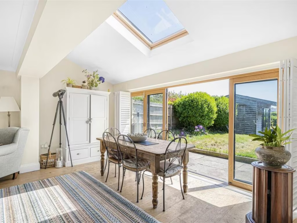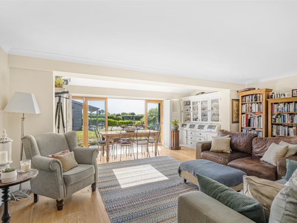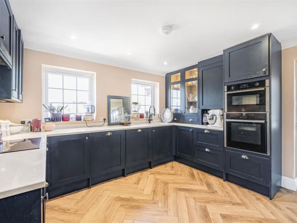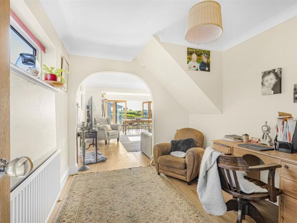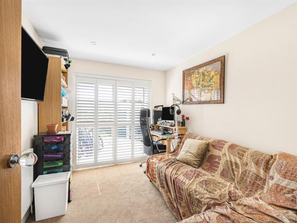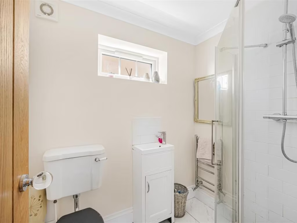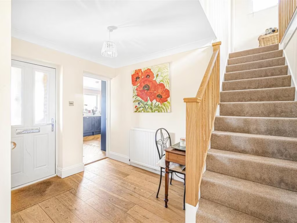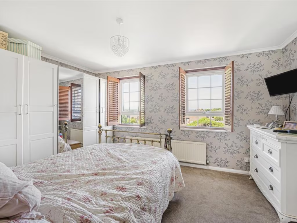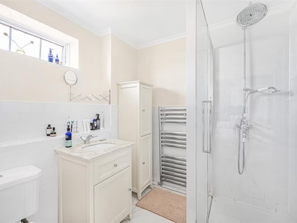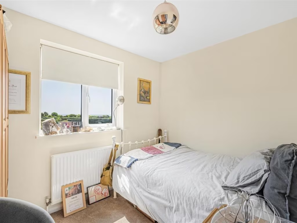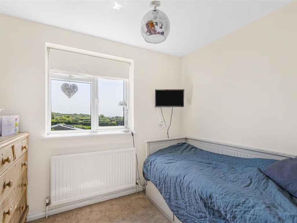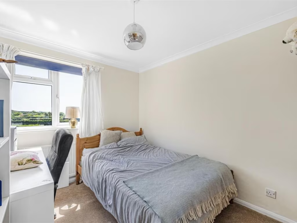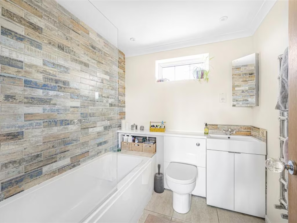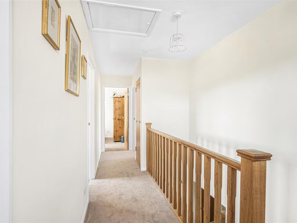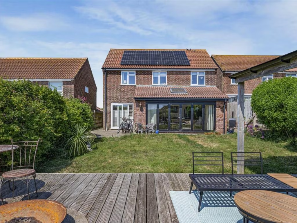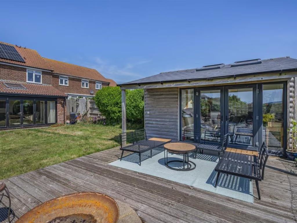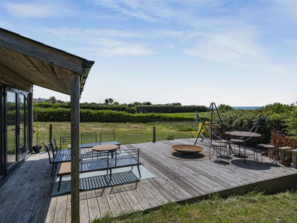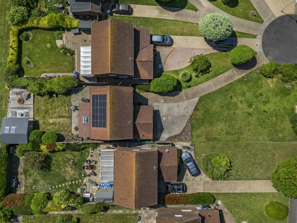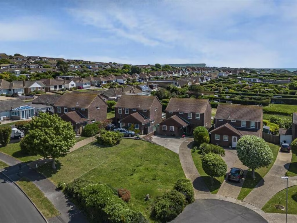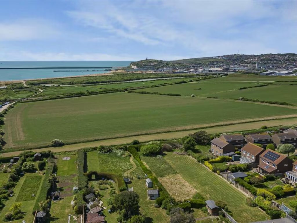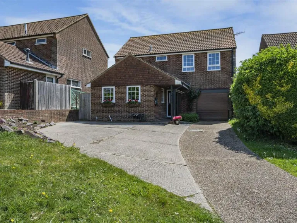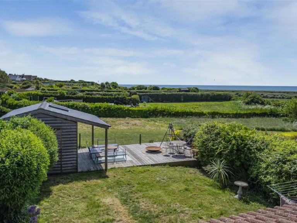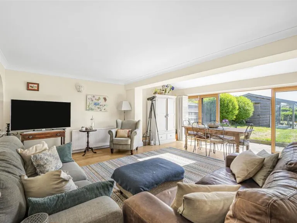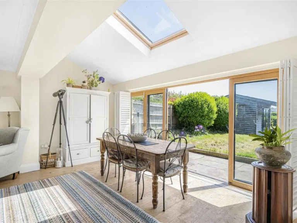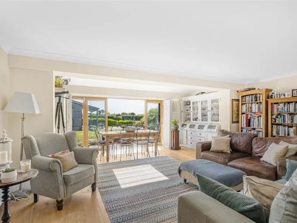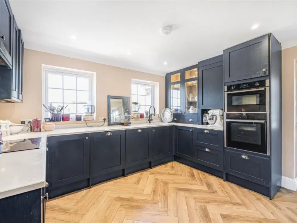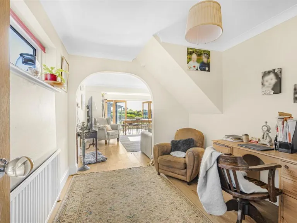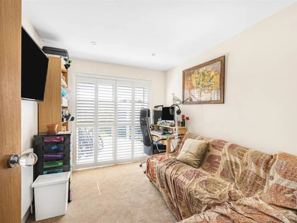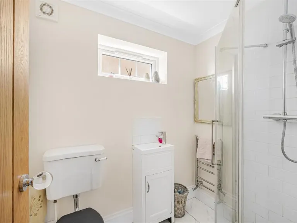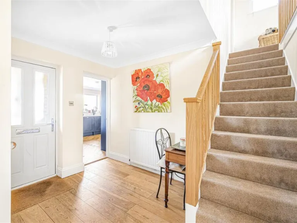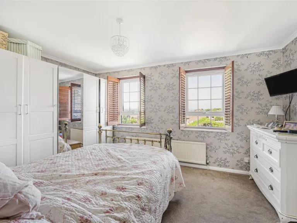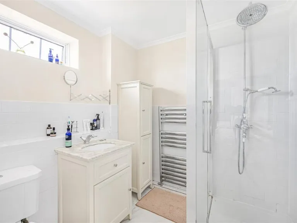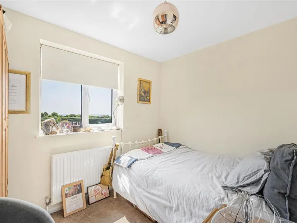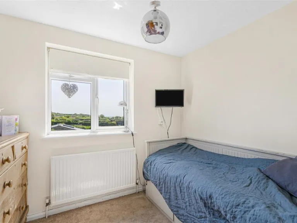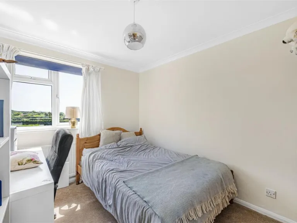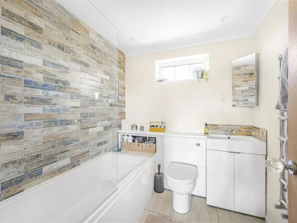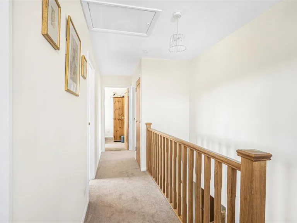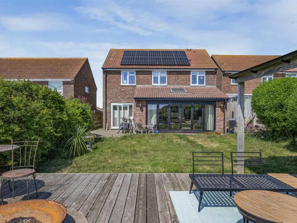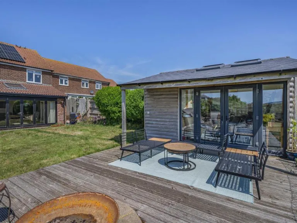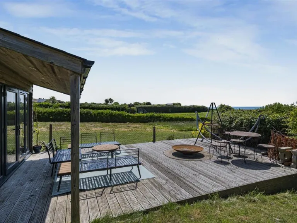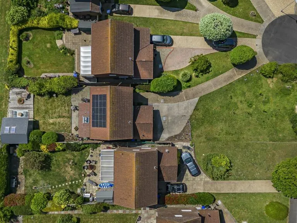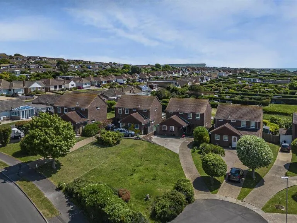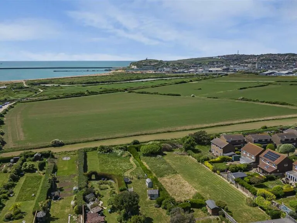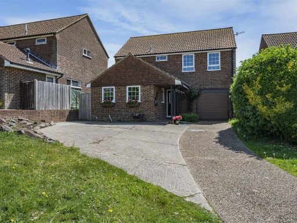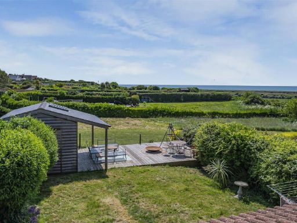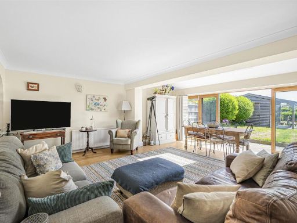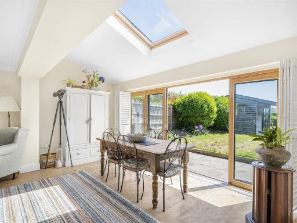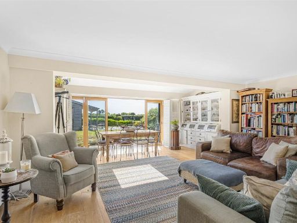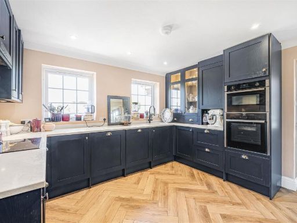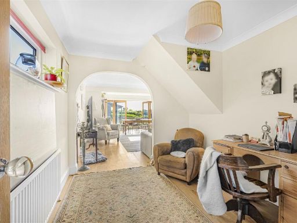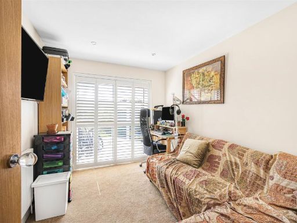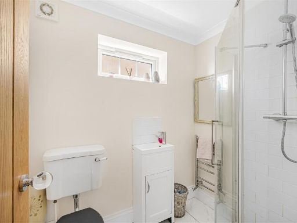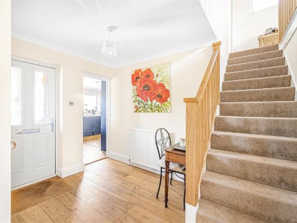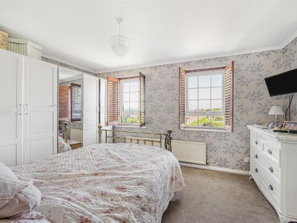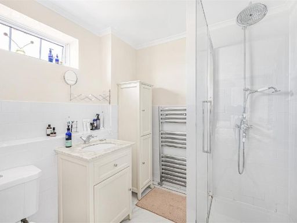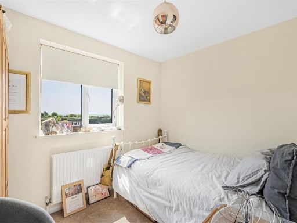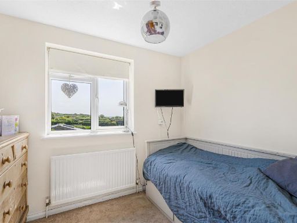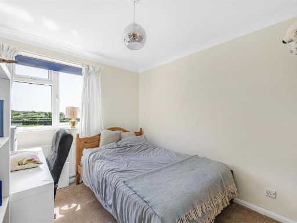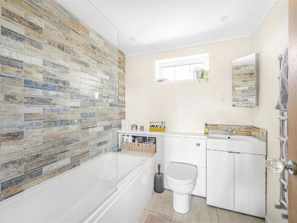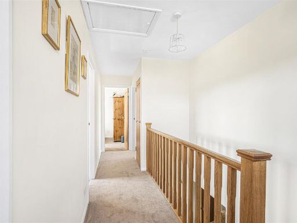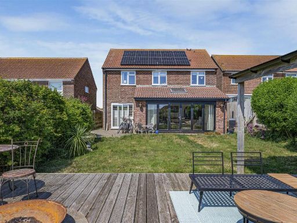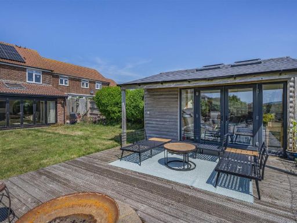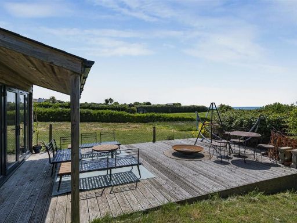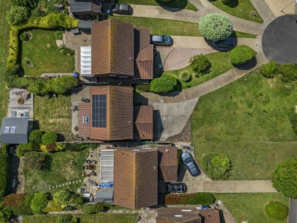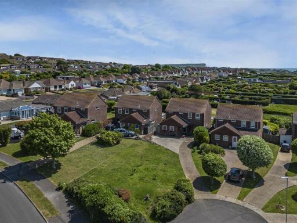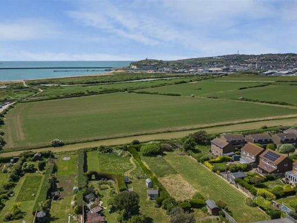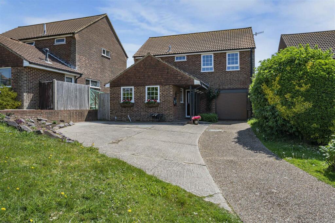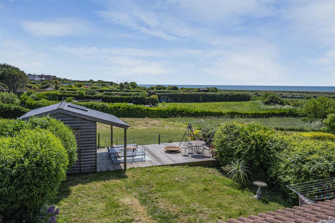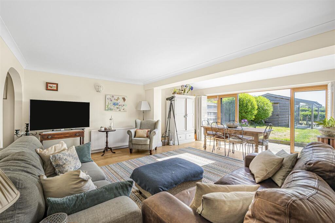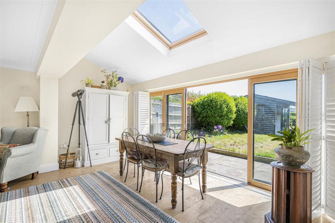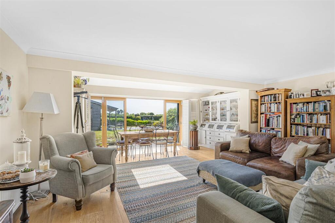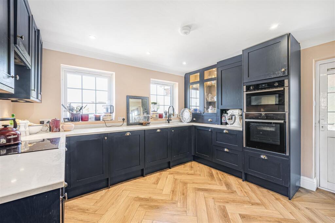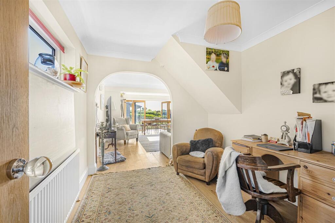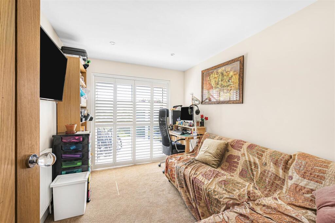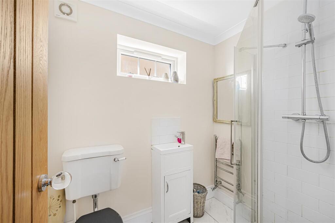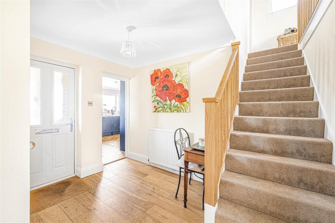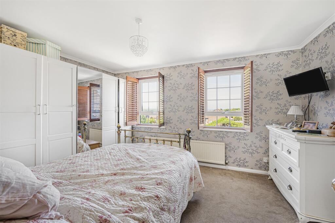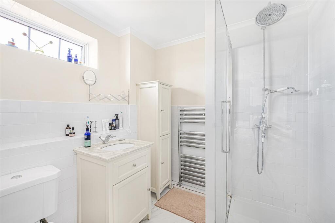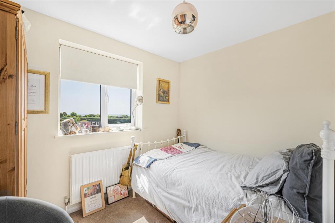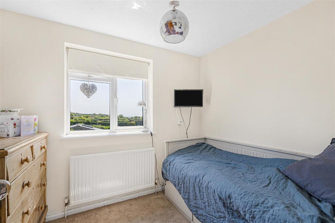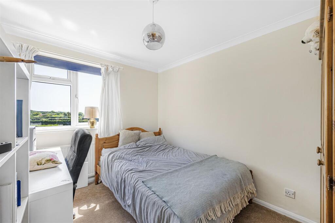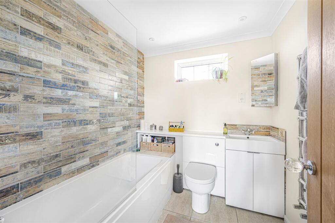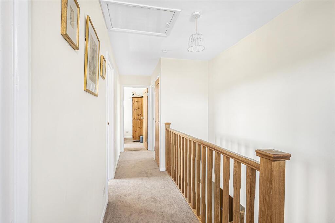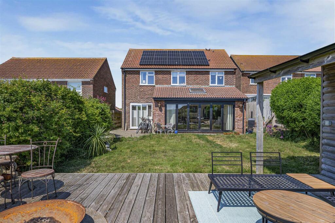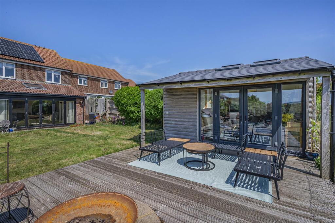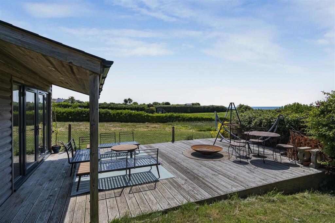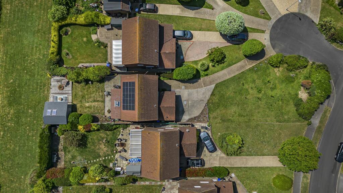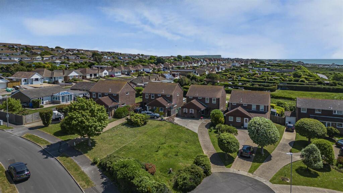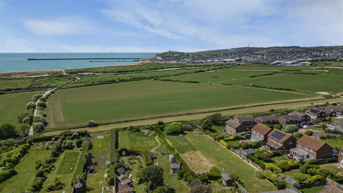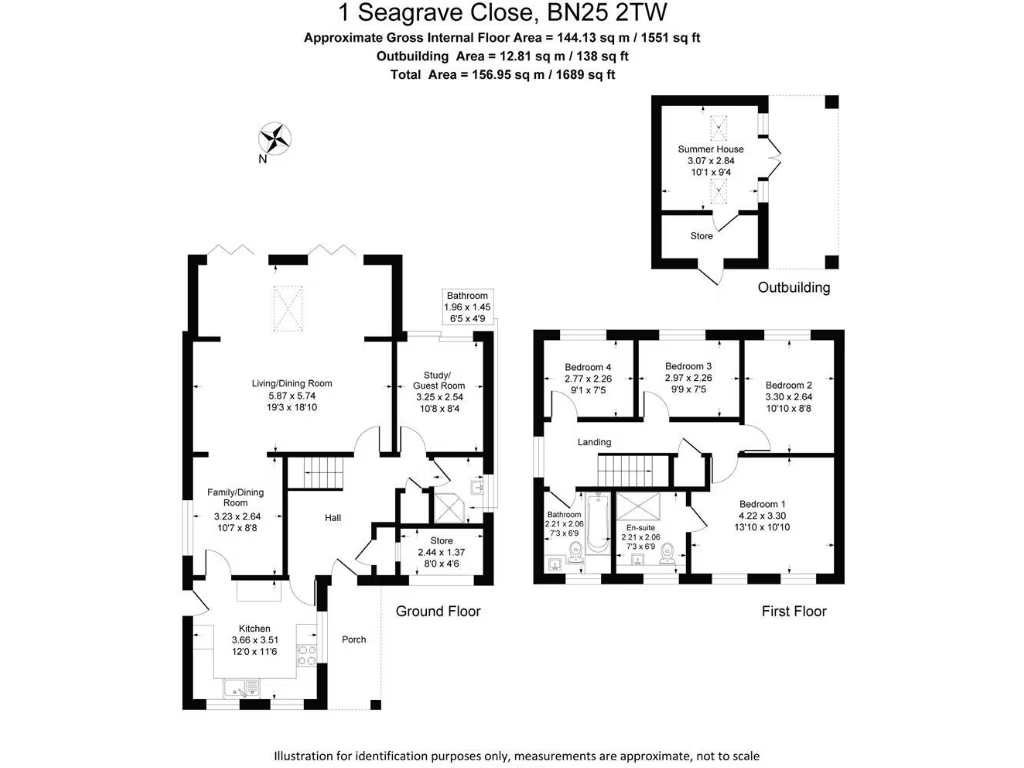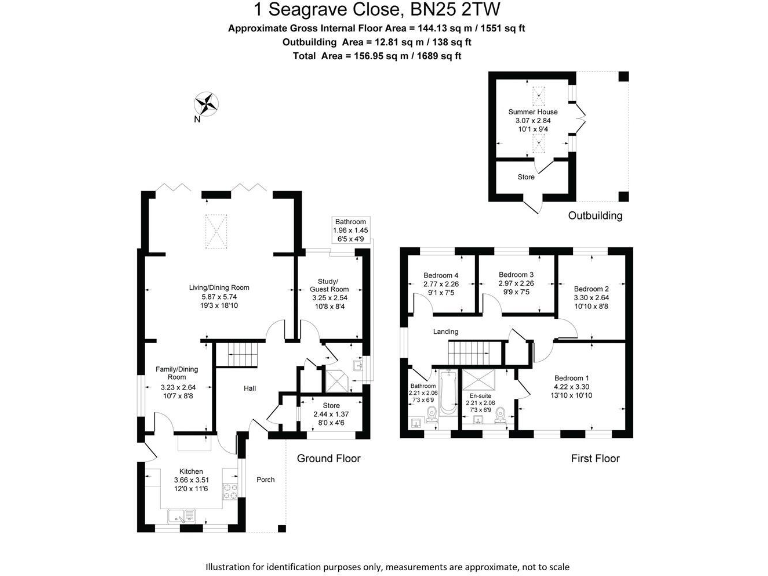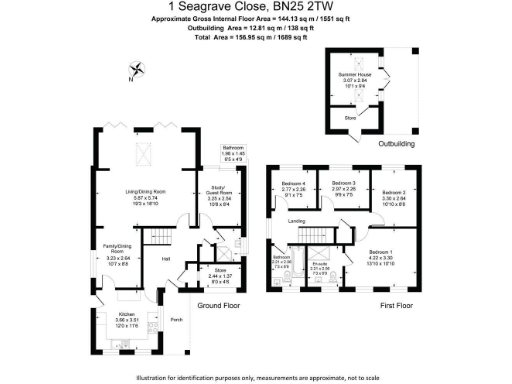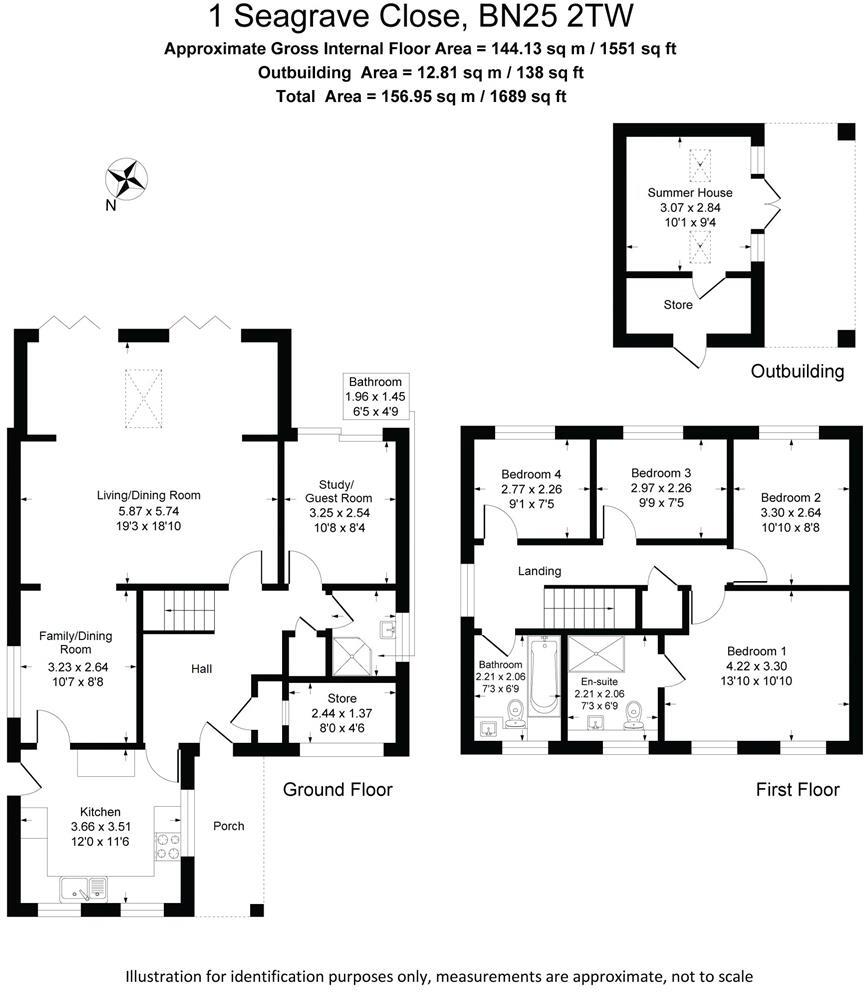Summary - 1 SEAGRAVE CLOSE SEAFORD BN25 2TW
4 bed 3 bath Detached
Extended family home with sea views, solar panels and a large southerly garden.
Extended 4-bedroom detached house with sea views from upper rooms
This extended four-bedroom detached house sits on a large, elevated plot in Seagrave Close, offering southerly aspects and sea views from upper bedrooms and the raised garden deck. The home is well presented with a refitted kitchen (2022), refitted family bathroom (2022) and a bright 19' living/dining room with a partially vaulted ceiling and bi-fold doors to the garden. Practical features include owned photovoltaic panels with a battery, an EV charging point, garage and long driveway providing ample off-street parking.
Accommodation is versatile for family life: three reception rooms (one used as a guest/study), a downstairs shower room, utility/storage cupboard and four first-floor bedrooms with the principal suite having an ensuite. The rear garden is southerly with a large raised deck and an insulated, powered summer house positioned to enjoy sea views — useful as a home office or hobby room.
Known running costs and local facts are straightforward: mains gas central heating, double glazing, and EPC rating C. The house lies about half a mile from the seafront and approximately 1.5 miles from Seaford town centre, with Bishopstone station and regular bus routes nearby. Council Tax is Band E (above average) and mobile signal is average.
Overall this is a spacious, well-equipped family home with strong energy features and outdoor space. It will suit buyers seeking a comfortable, flexible home near the coast; those wanting a turnkey finish will be satisfied, while buyers looking to significantly enlarge or alter the footprint should note the plot and built form reflect a typical late-20th century detached layout.
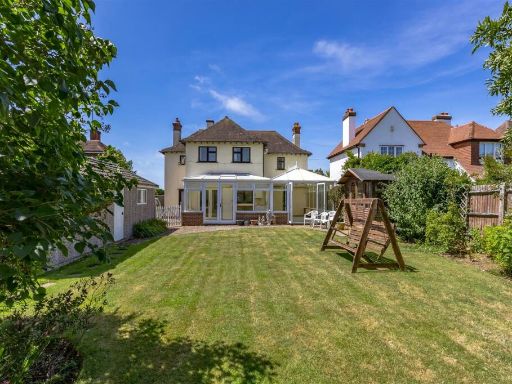 4 bedroom detached house for sale in Downs Road, Seaford, BN25 — £625,000 • 4 bed • 1 bath • 2200 ft²
4 bedroom detached house for sale in Downs Road, Seaford, BN25 — £625,000 • 4 bed • 1 bath • 2200 ft²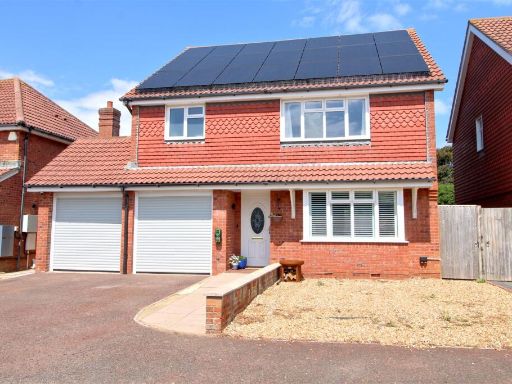 4 bedroom detached house for sale in Wellington Park, Seaford, BN25 — £625,000 • 4 bed • 3 bath • 1680 ft²
4 bedroom detached house for sale in Wellington Park, Seaford, BN25 — £625,000 • 4 bed • 3 bath • 1680 ft²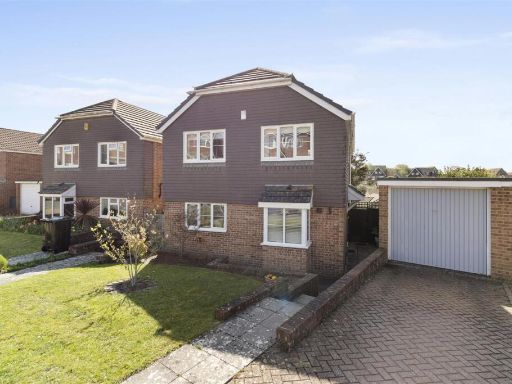 4 bedroom detached house for sale in Katherine Way, Seaford, BN25 — £550,000 • 4 bed • 2 bath • 1359 ft²
4 bedroom detached house for sale in Katherine Way, Seaford, BN25 — £550,000 • 4 bed • 2 bath • 1359 ft²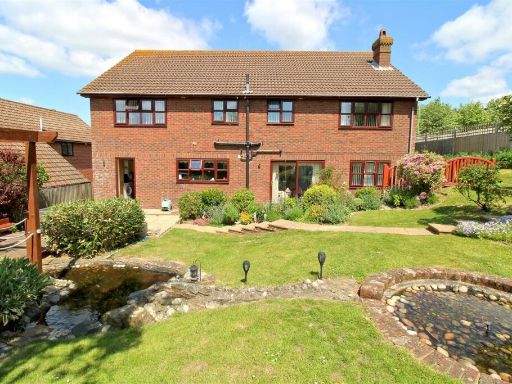 4 bedroom detached house for sale in Royal Drive, Seaford, BN25 — £800,000 • 4 bed • 2 bath • 2699 ft²
4 bedroom detached house for sale in Royal Drive, Seaford, BN25 — £800,000 • 4 bed • 2 bath • 2699 ft²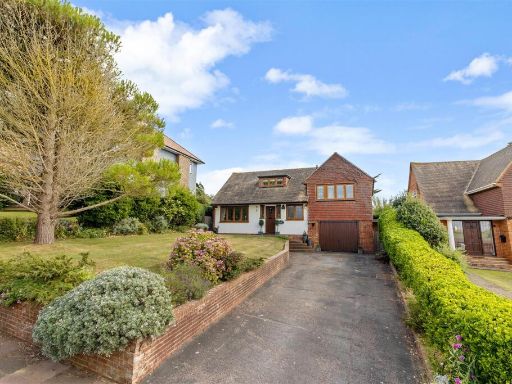 3 bedroom detached house for sale in Hill Rise, Seaford, BN25 — £650,000 • 3 bed • 2 bath • 1496 ft²
3 bedroom detached house for sale in Hill Rise, Seaford, BN25 — £650,000 • 3 bed • 2 bath • 1496 ft²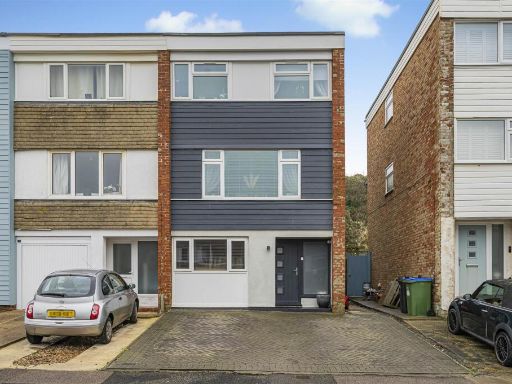 4 bedroom terraced house for sale in Cliff Close, Seaford, BN25 — £390,000 • 4 bed • 2 bath • 1172 ft²
4 bedroom terraced house for sale in Cliff Close, Seaford, BN25 — £390,000 • 4 bed • 2 bath • 1172 ft²