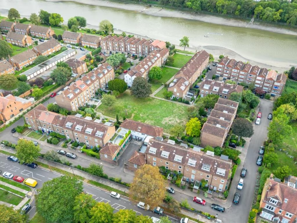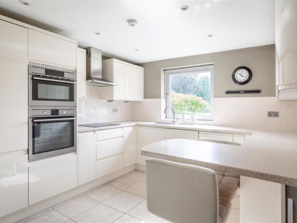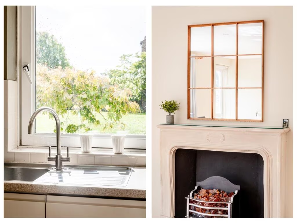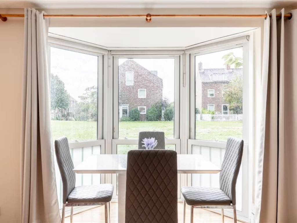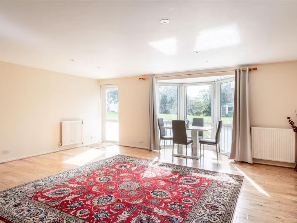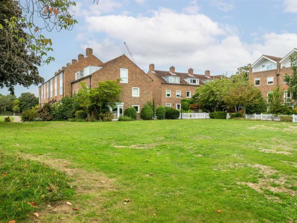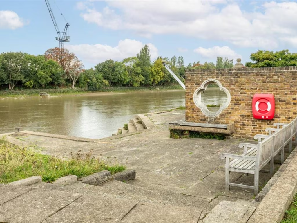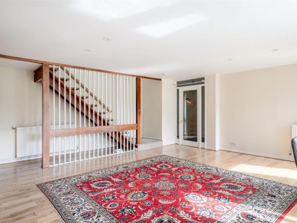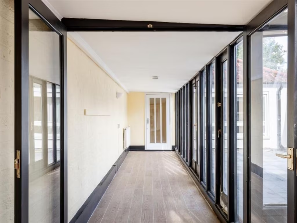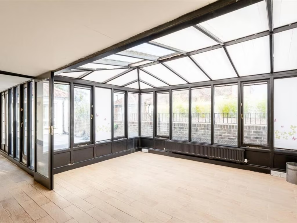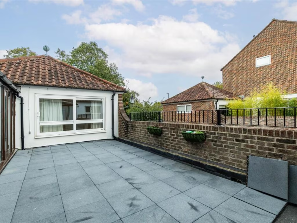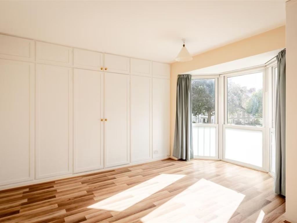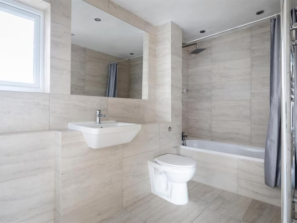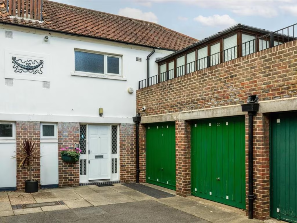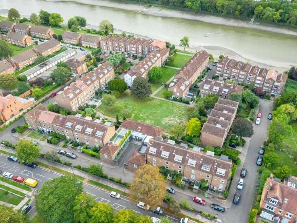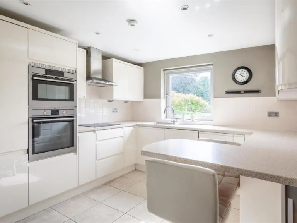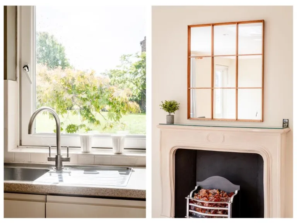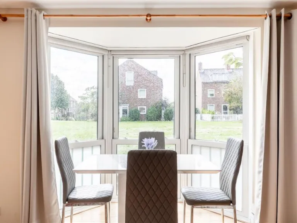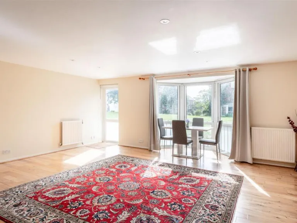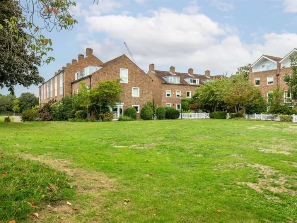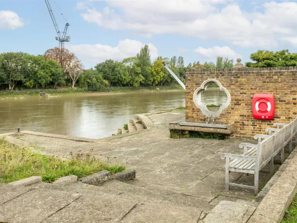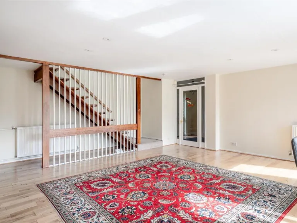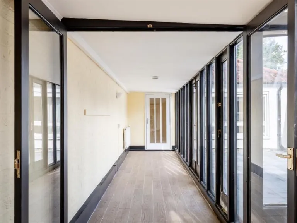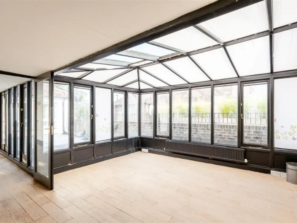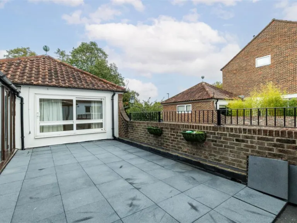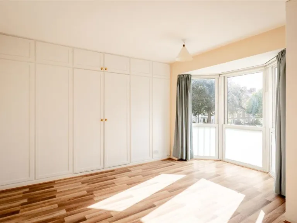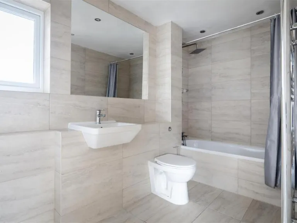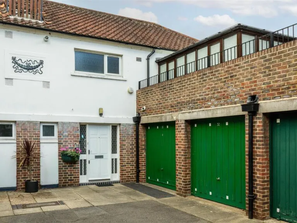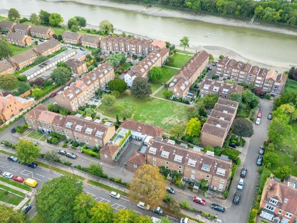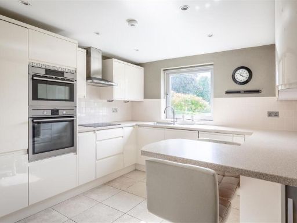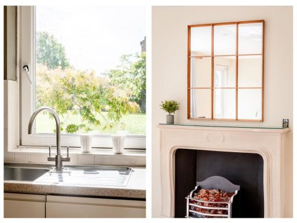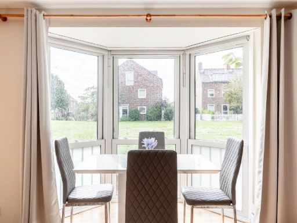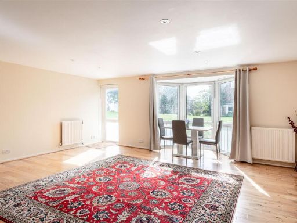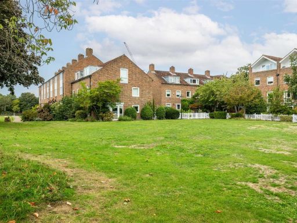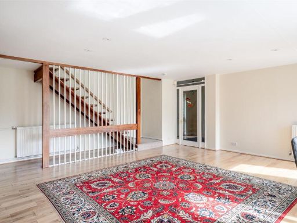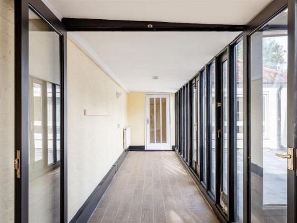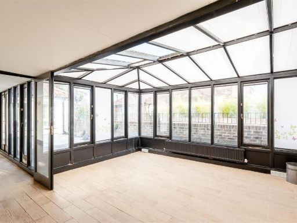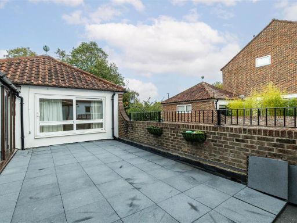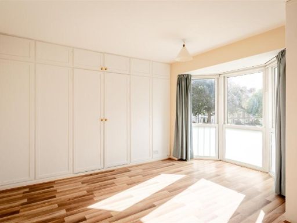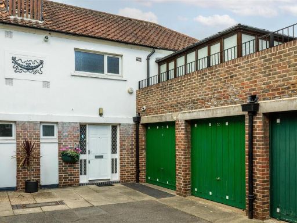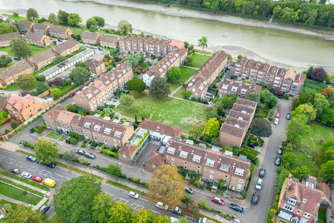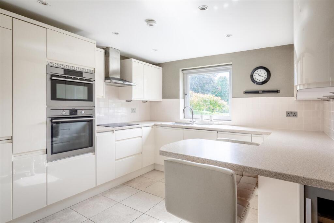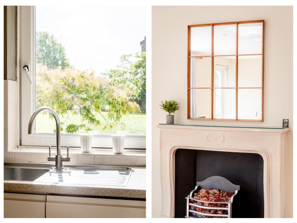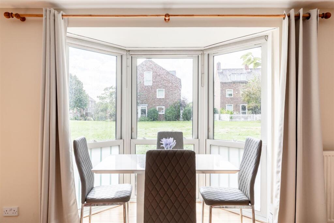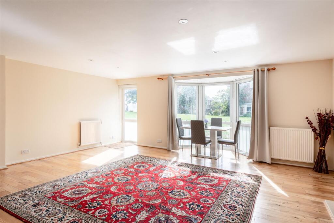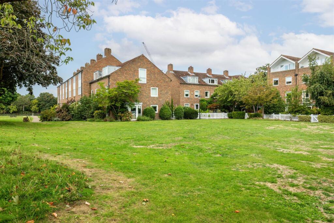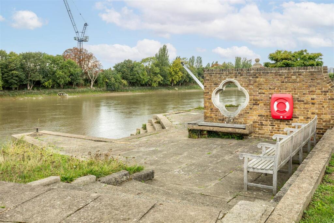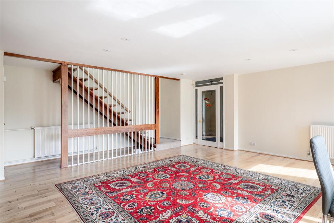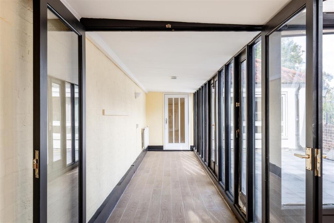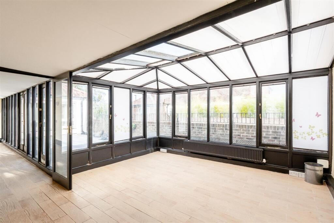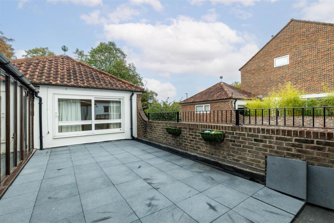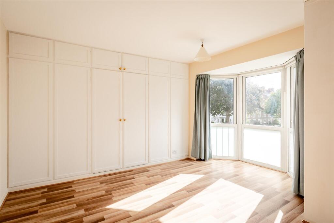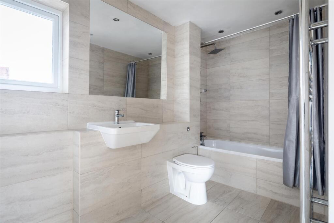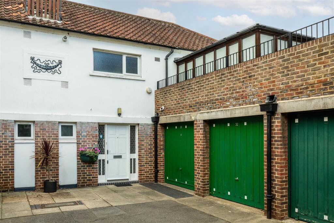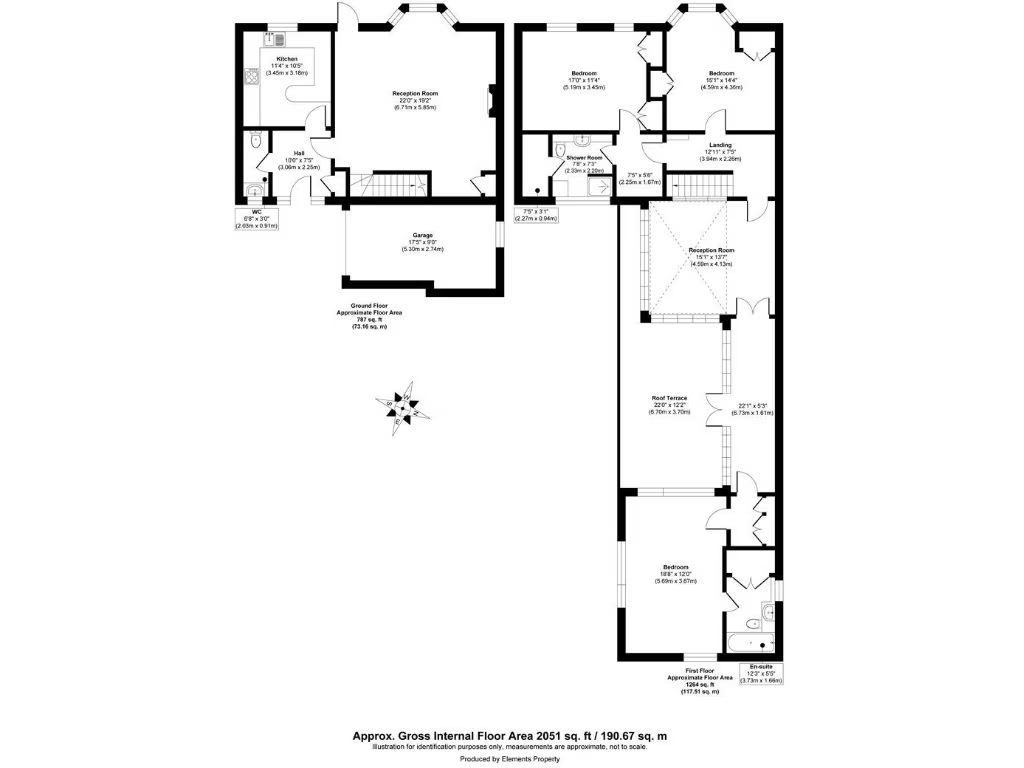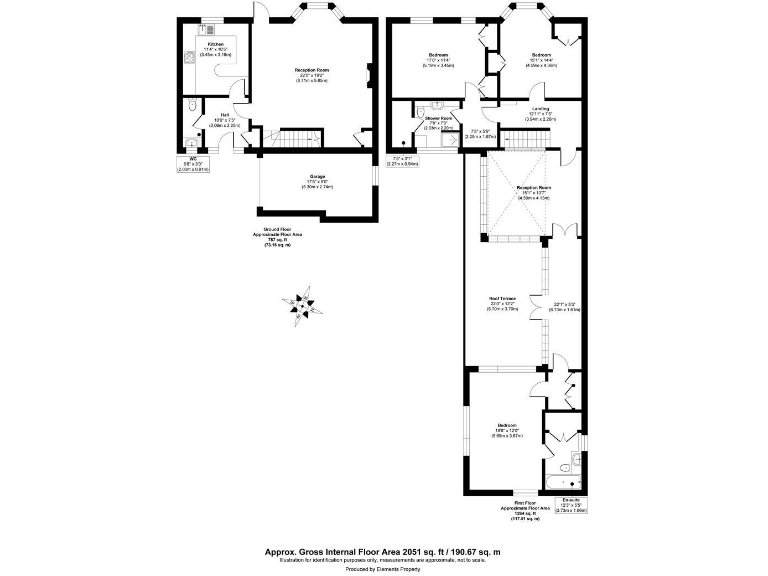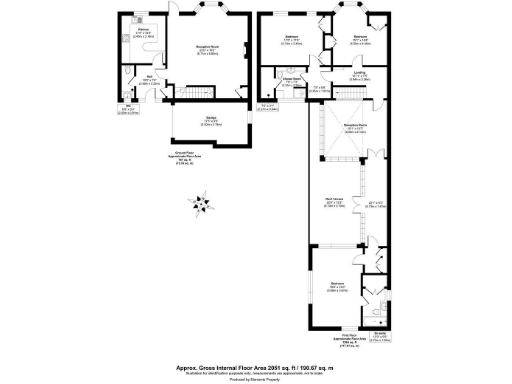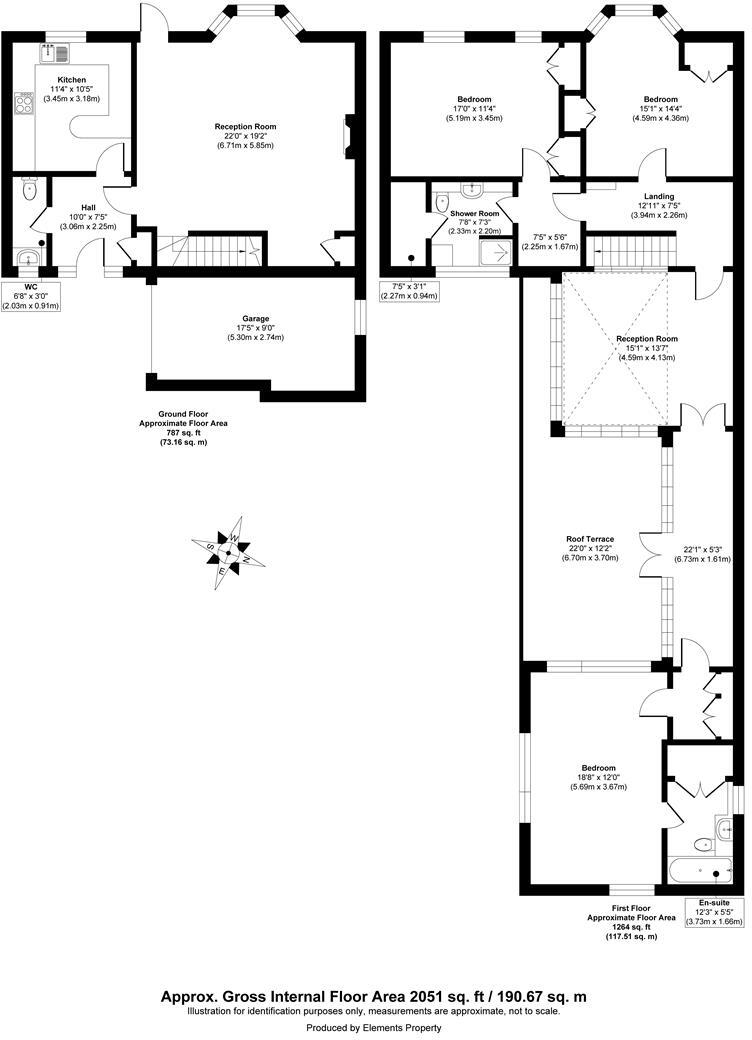Summary - 33 CHISWICK STAITHE LONDON W4 3TP
3 bed 2 bath House
Versatile riverside living with garage and rooftop terrace, ideal for families.
Chain-free three-bedroom freehold with separate guest wing and ensuite
Large first-floor glass room with private roof terrace and river glimpses
Private garage and off-street parking in sought-after riverside community
Ground-floor reception opens directly onto communal gardens
Modern kitchen with integrated appliances and breakfast bar
Built 1950–66; cavity walls assumed uninsulated—upgrade likely needed
Double glazing installed before 2002 — potential replacement for efficiency
Small private plot; outside space mainly communal
Set in the sought-after Chiswick Staithe riverside development, this three-bedroom freehold offers substantial living space (approx. 2,051 sqft) and flexible accommodation ideal for a family with guests or a couple needing a separate suite. The house is chain-free and includes a private garage, off-street parking, communal gardens and a large first-floor glass room leading to a private roof terrace with river glimpses. The modern kitchen, large reception and ground-floor access to communal grounds deliver easy indoor–outdoor flow for everyday life and entertaining.
The layout's standout feature is the separate guest wing accessed via a first-floor walkway — a bedroom with ensuite that could serve as long-stay guest accommodation, home office or independent rental. The principal and second bedrooms face the communal gardens and benefit from peaceful outlooks toward the river. Broadband speeds and mobile signal are strong, and local transport links (Chiswick Station and several bus routes) make commuting straightforward.
Buyers should note some material details: the house was constructed circa 1950–66 with cavity walls assumed to be without insulation, and the double glazing was installed before 2002, so upgrading for improved thermal performance may be required. The plot is small, so garden space is communal rather than private. Overall condition appears well-presented in living areas but there is clear potential for updating and energy-efficiency improvements to modern standards.
This location suits families seeking excellent local schools and green riverside walks, or buyers wanting a versatile home with guest accommodation and strong rental or resale appeal in a very affluent part of W4.
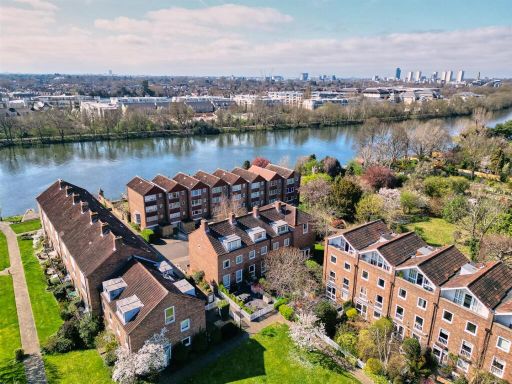 4 bedroom town house for sale in Chiswick Staithe, Chiswick, W4 — £1,200,000 • 4 bed • 3 bath • 1948 ft²
4 bedroom town house for sale in Chiswick Staithe, Chiswick, W4 — £1,200,000 • 4 bed • 3 bath • 1948 ft²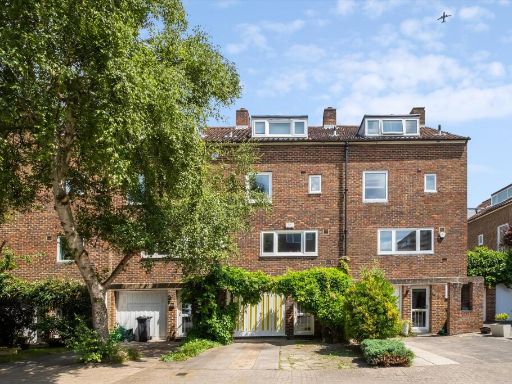 4 bedroom terraced house for sale in Chiswick Staithe, Hartington Road, London, W4 — £1,250,000 • 4 bed • 3 bath
4 bedroom terraced house for sale in Chiswick Staithe, Hartington Road, London, W4 — £1,250,000 • 4 bed • 3 bath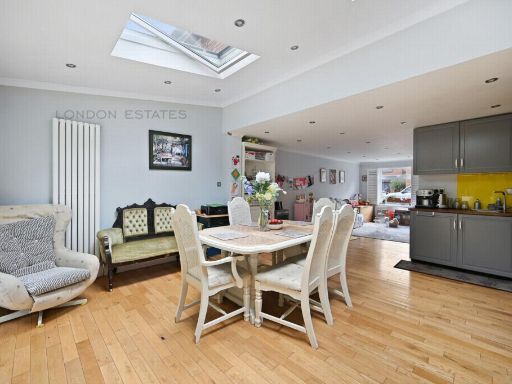 4 bedroom house for sale in Oliver Close, Chiswick, W4 — £900,000 • 4 bed • 1 bath • 1164 ft²
4 bedroom house for sale in Oliver Close, Chiswick, W4 — £900,000 • 4 bed • 1 bath • 1164 ft²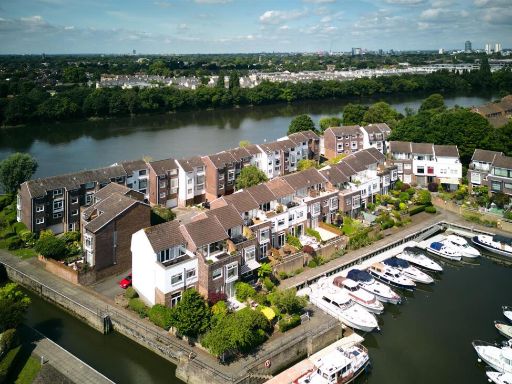 4 bedroom terraced house for sale in Chiswick Quay, Chiswick, W4 — £1,320,000 • 4 bed • 3 bath • 2038 ft²
4 bedroom terraced house for sale in Chiswick Quay, Chiswick, W4 — £1,320,000 • 4 bed • 3 bath • 2038 ft²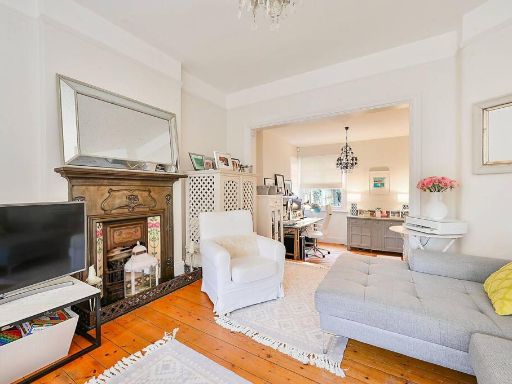 3 bedroom end of terrace house for sale in Grove Park Terrace, Grove Park, London, W4 — £1,425,000 • 3 bed • 1 bath • 1403 ft²
3 bedroom end of terrace house for sale in Grove Park Terrace, Grove Park, London, W4 — £1,425,000 • 3 bed • 1 bath • 1403 ft²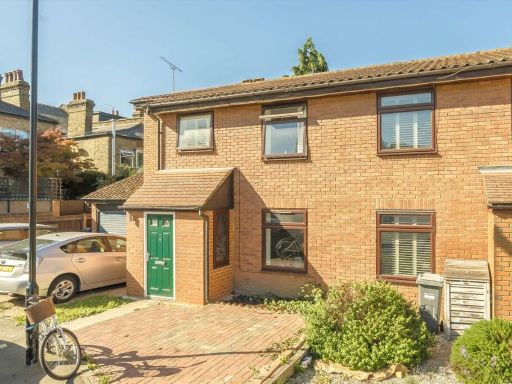 4 bedroom end of terrace house for sale in Oliver Close, Chiswick, W4 — £875,000 • 4 bed • 1 bath • 1032 ft²
4 bedroom end of terrace house for sale in Oliver Close, Chiswick, W4 — £875,000 • 4 bed • 1 bath • 1032 ft²