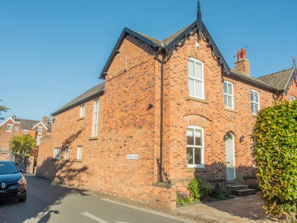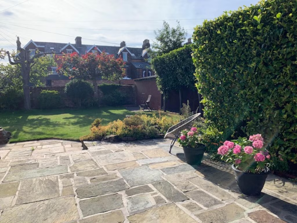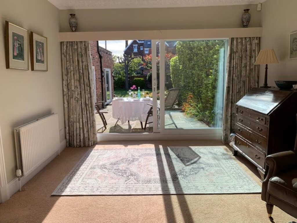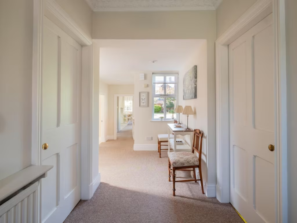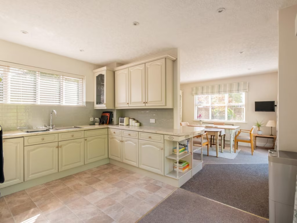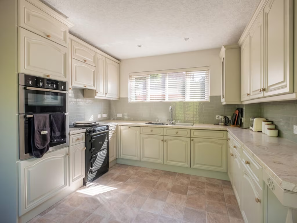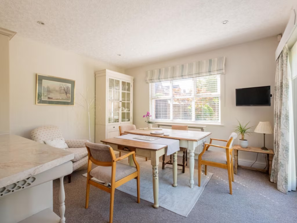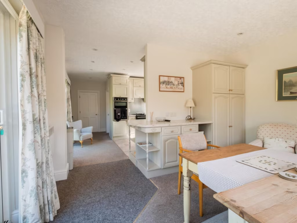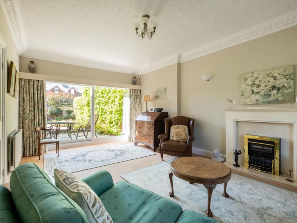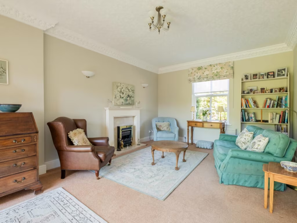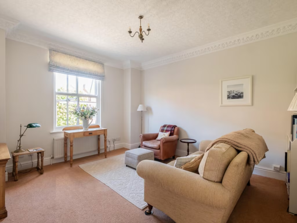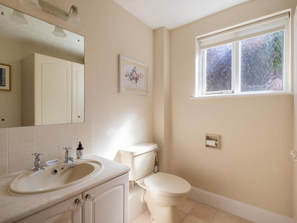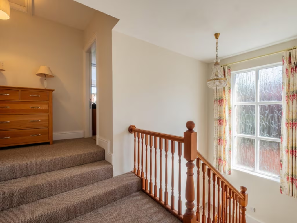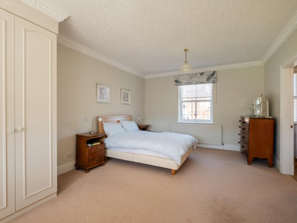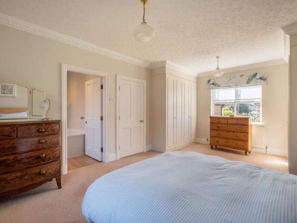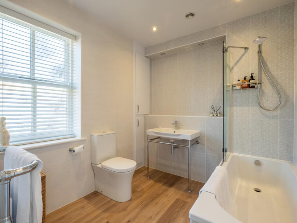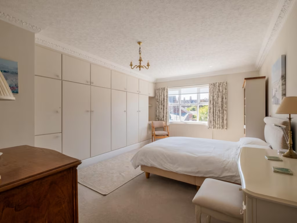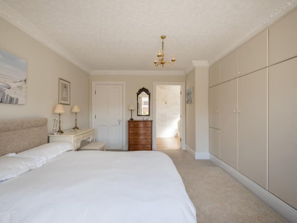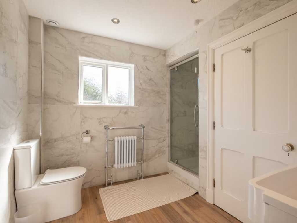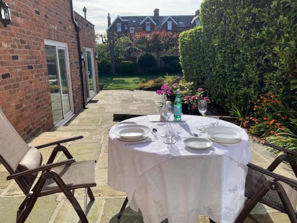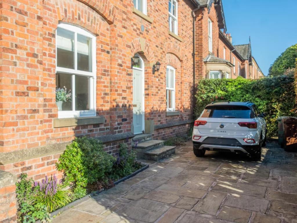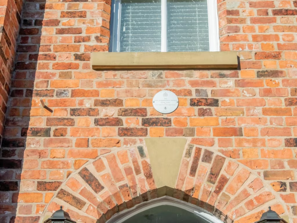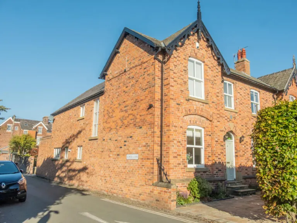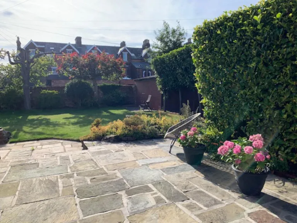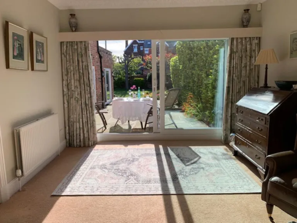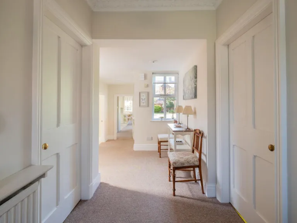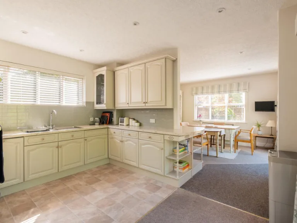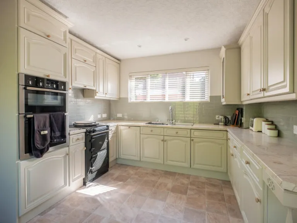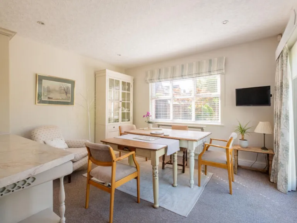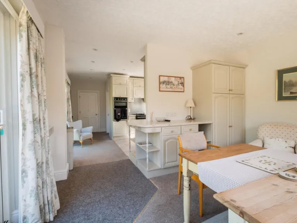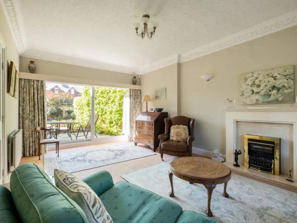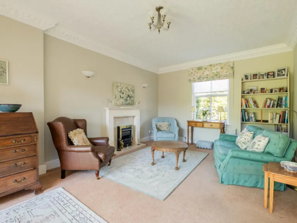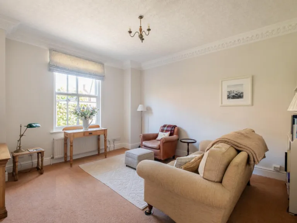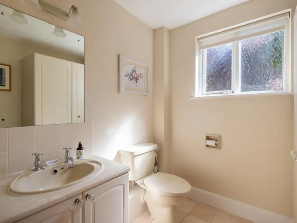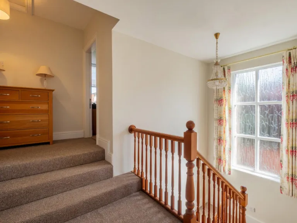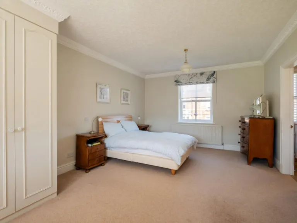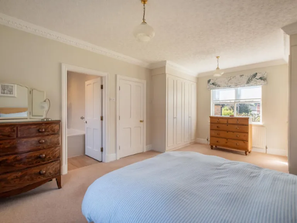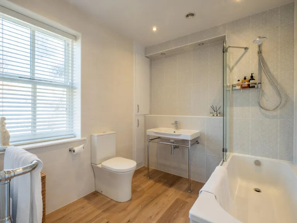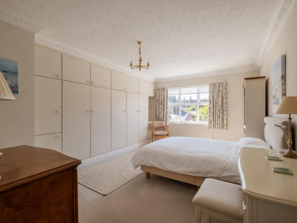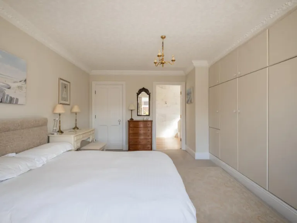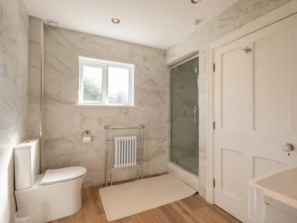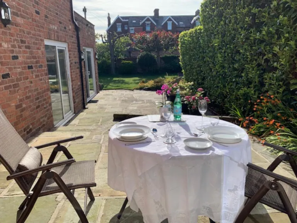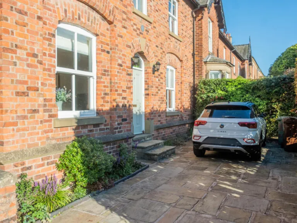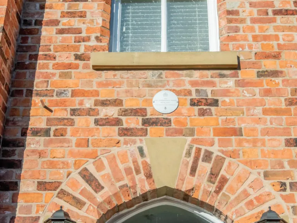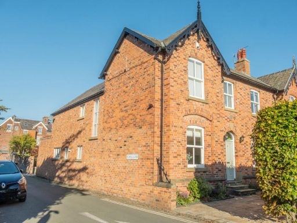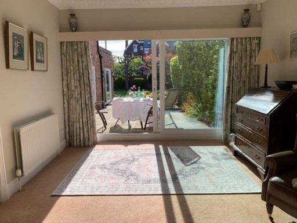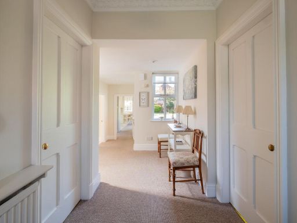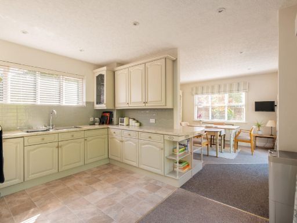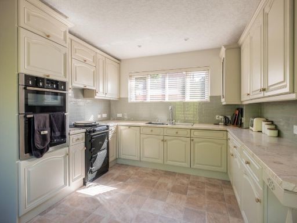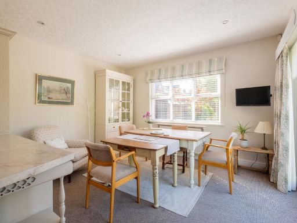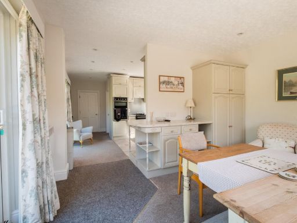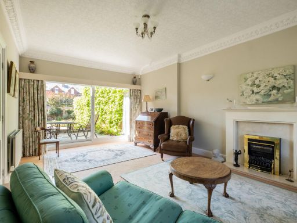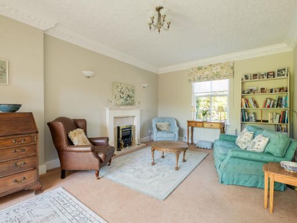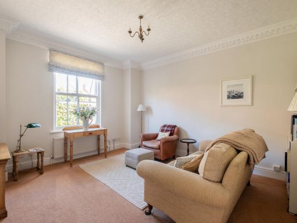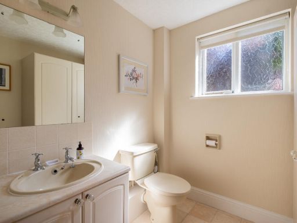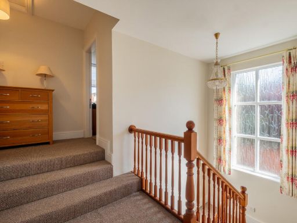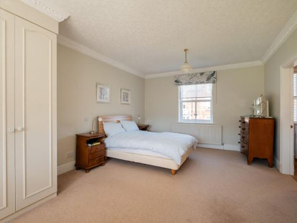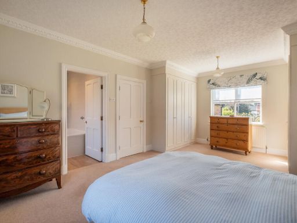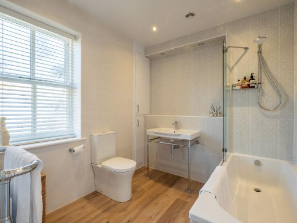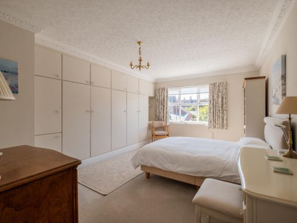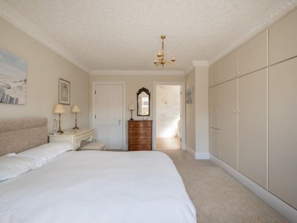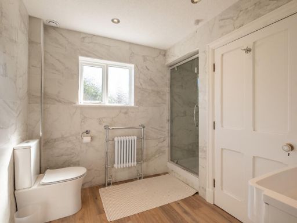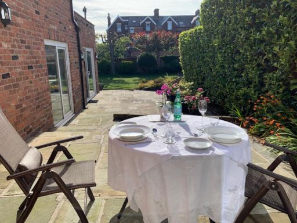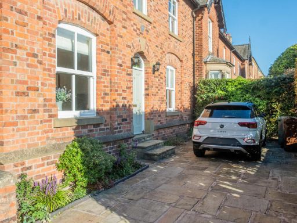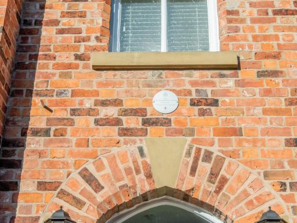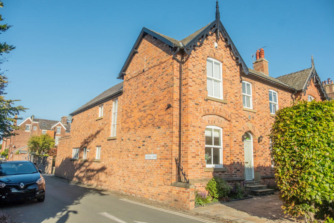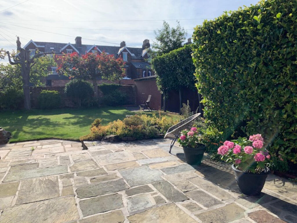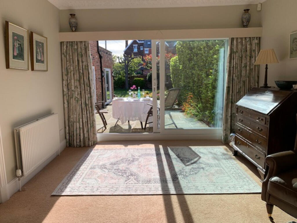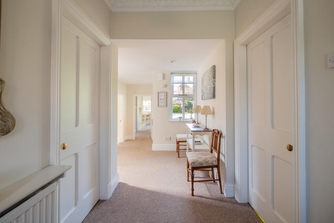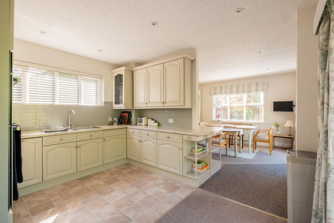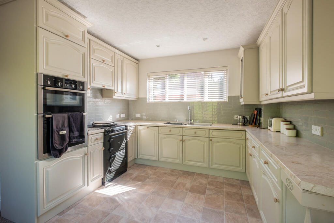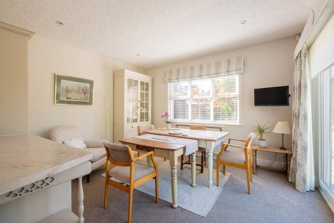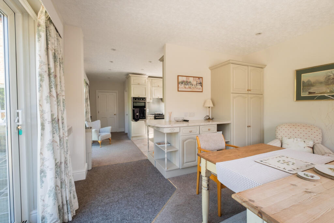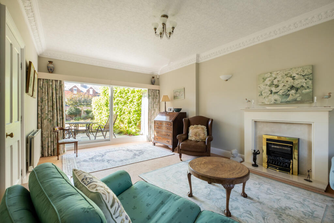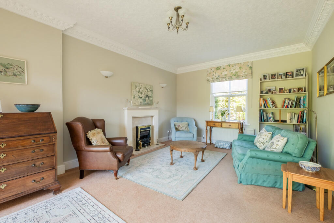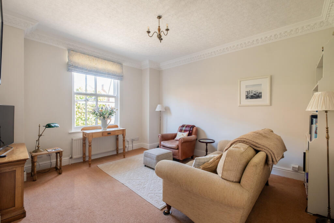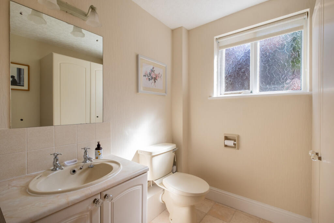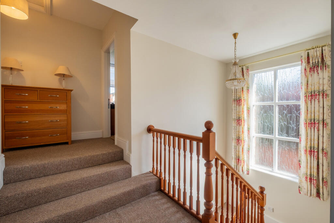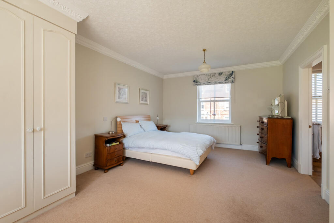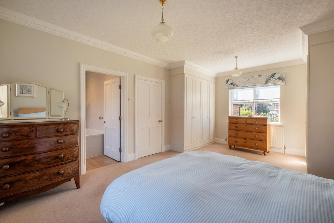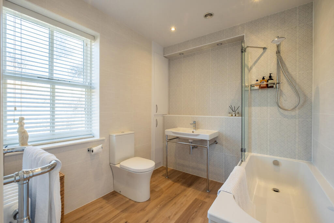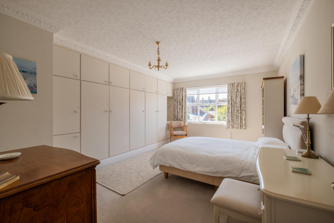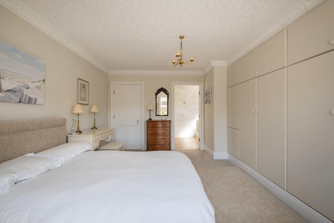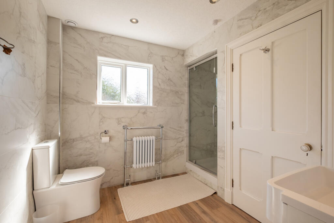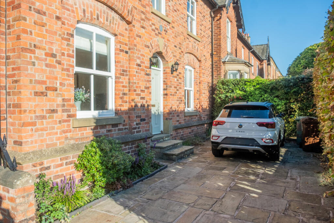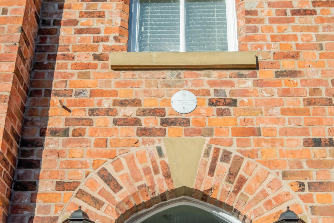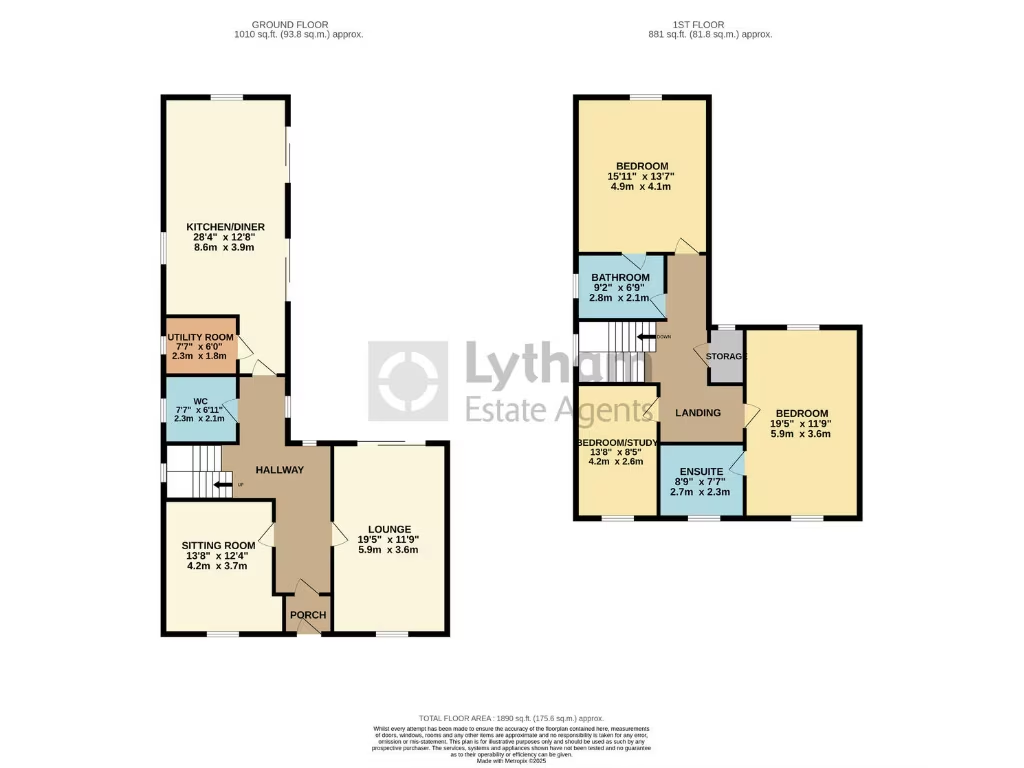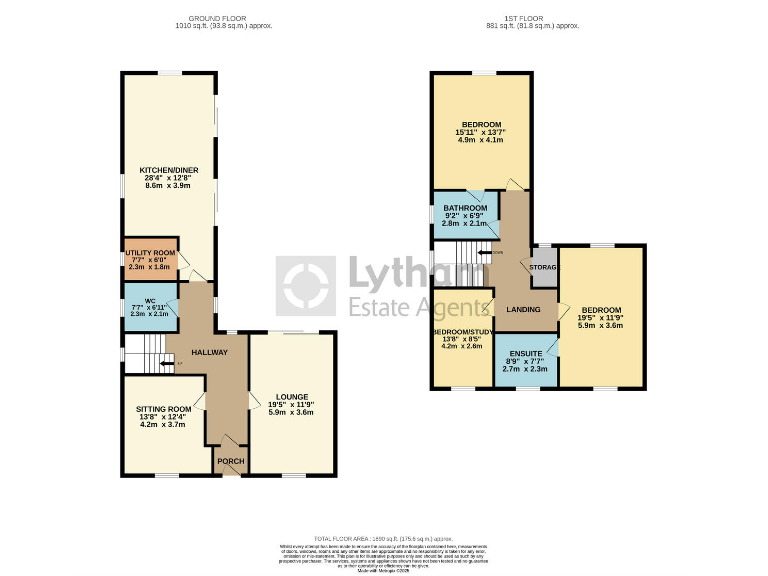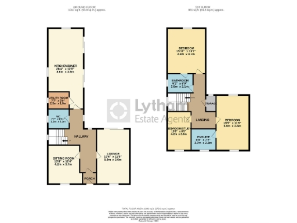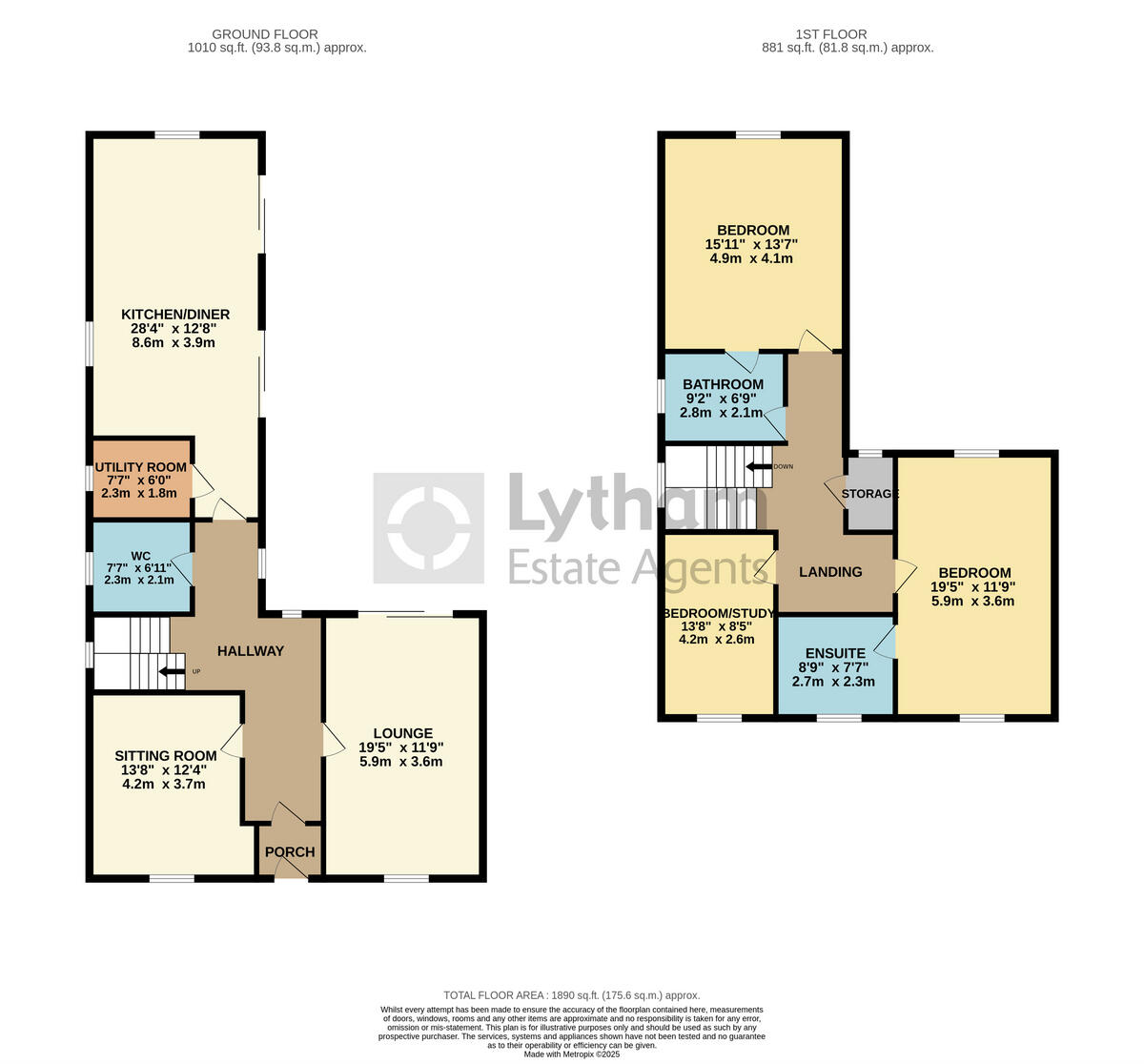Summary - Agnew Street, Lytham, FY8 FY8 5NJ
3 bed 2 bath End of Terrace
Spacious, characterful three-bed near Lytham Green and local amenities.
Large 1,541 sq ft family home with around ten rooms
This handsome three-bedroom end-of-terrace blends period-inspired street presence with a light, contemporary interior. Designed in 1990 to echo the surrounding Victorian architecture, the home sits tucked close to Lytham town centre and Lytham Green, offering easy walking access to shops, cafés, coastal paths and well-regarded schools.
Ground floor living is flexible: two reception rooms, a generous open-plan kitchen-diner with large sliding doors to a west-facing garden, plus utility and ground-floor WC. Upstairs are three good bedrooms, a family bathroom and an en suite; the property totals around 1,541 sq ft with roughly ten rooms in all.
Practical benefits include private off-street parking for two cars, approved planning permission for a double garage and fast broadband with excellent mobile signal. The house has been in the same family for 35 years and has been maintained as a comfortable, sizeable home in an affluent, low-flood-risk area.
A few points to note: the house was built in 1990 as a sympathetic modern interpretation of period style rather than an original Victorian build, and the property sits within a conservation-sensitive area which may affect external alterations. Overall, this is a spacious, well-located family home with clear potential to add value by building the approved garage or updating some interiors to personal taste.
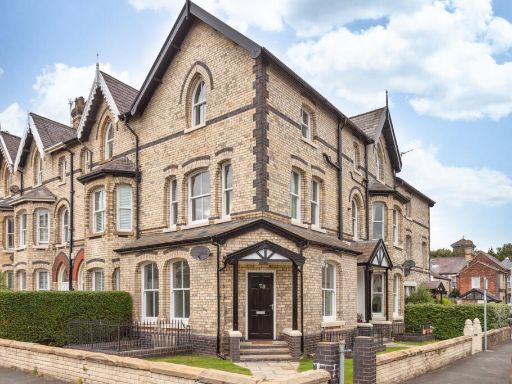 3 bedroom terraced house for sale in Bannister Street, Lytham, FY8 — £445,000 • 3 bed • 2 bath • 1388 ft²
3 bedroom terraced house for sale in Bannister Street, Lytham, FY8 — £445,000 • 3 bed • 2 bath • 1388 ft²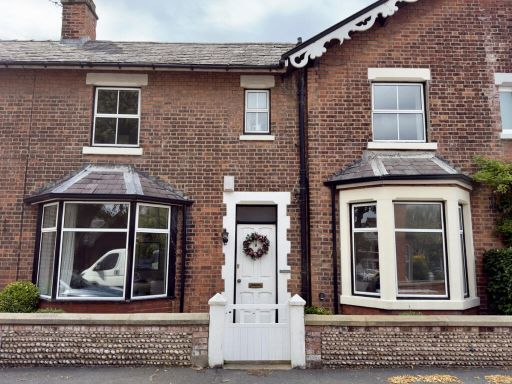 3 bedroom semi-detached house for sale in Beach Street, Lytham, FY8 — £625,000 • 3 bed • 2 bath • 1123 ft²
3 bedroom semi-detached house for sale in Beach Street, Lytham, FY8 — £625,000 • 3 bed • 2 bath • 1123 ft²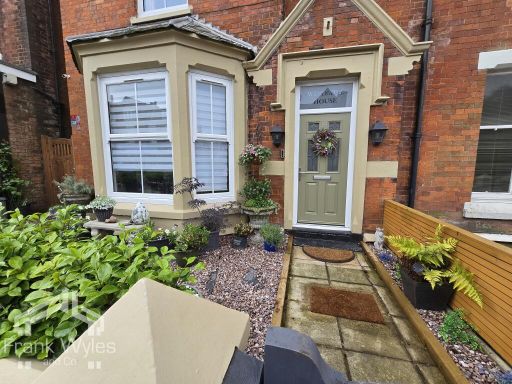 5 bedroom terraced house for sale in Windmill House, 13, Church Road, Lytham, FY8 — £750,000 • 5 bed • 3 bath • 2036 ft²
5 bedroom terraced house for sale in Windmill House, 13, Church Road, Lytham, FY8 — £750,000 • 5 bed • 3 bath • 2036 ft²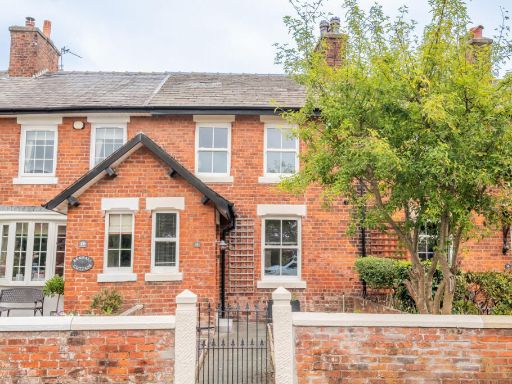 3 bedroom terraced house for sale in West Cliffe, Lytham, FY8 — £425,000 • 3 bed • 1 bath • 886 ft²
3 bedroom terraced house for sale in West Cliffe, Lytham, FY8 — £425,000 • 3 bed • 1 bath • 886 ft²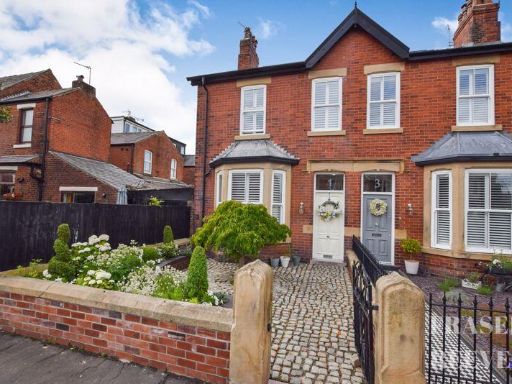 3 bedroom end of terrace house for sale in East Cliffe, Lytham St. Annes, FY8 — £479,000 • 3 bed • 2 bath • 1341 ft²
3 bedroom end of terrace house for sale in East Cliffe, Lytham St. Annes, FY8 — £479,000 • 3 bed • 2 bath • 1341 ft²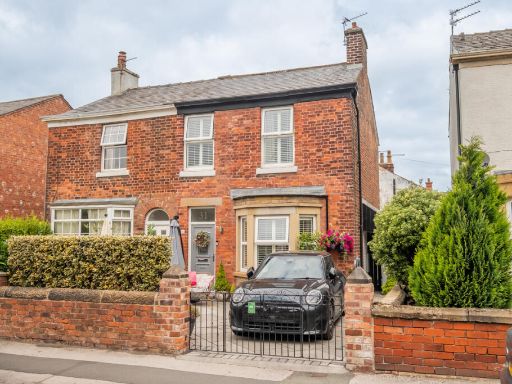 3 bedroom semi-detached house for sale in Warton Street, Lytham, FY8 — £395,000 • 3 bed • 1 bath • 819 ft²
3 bedroom semi-detached house for sale in Warton Street, Lytham, FY8 — £395,000 • 3 bed • 1 bath • 819 ft²