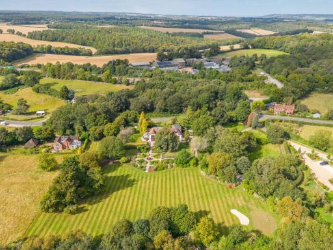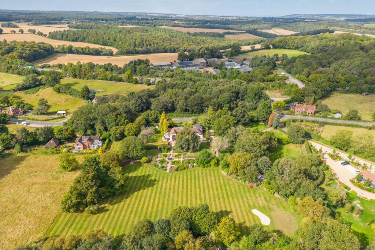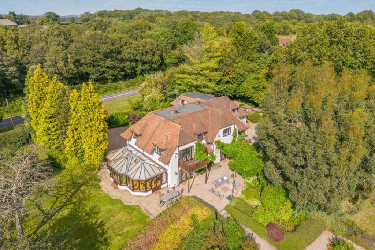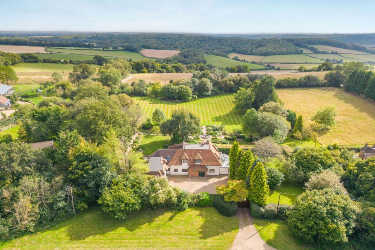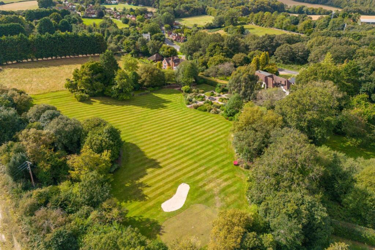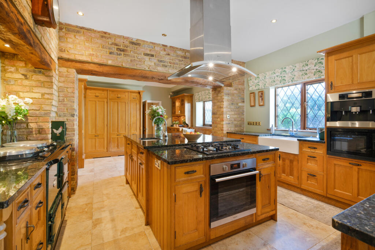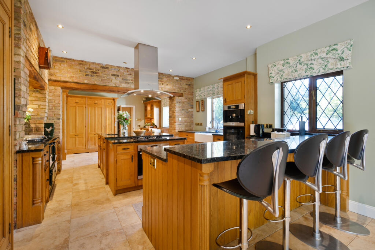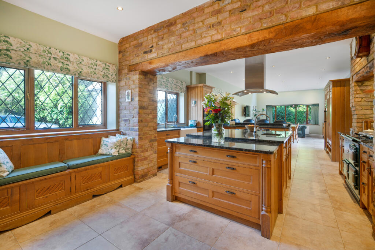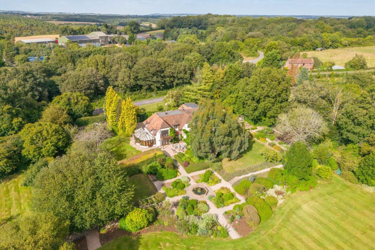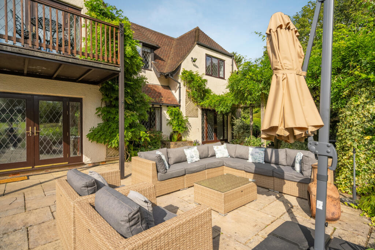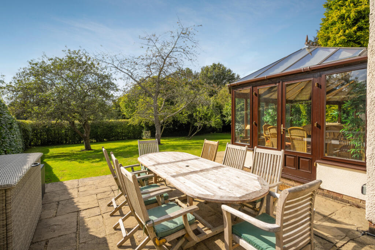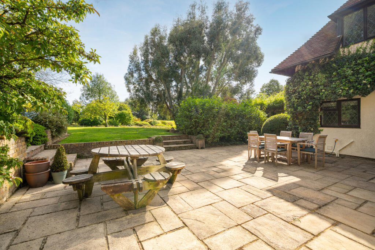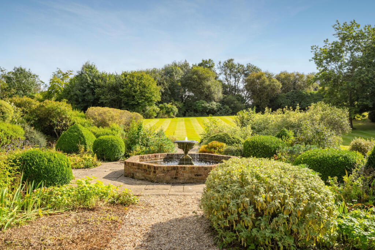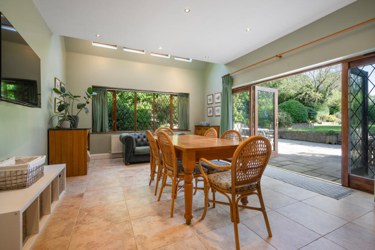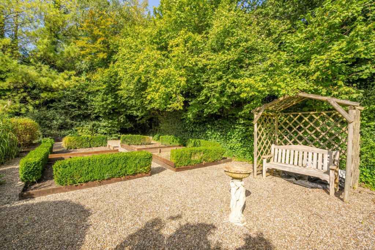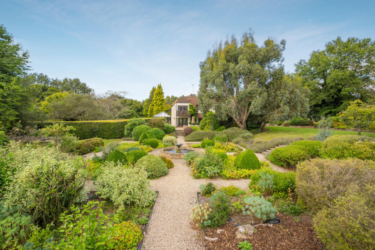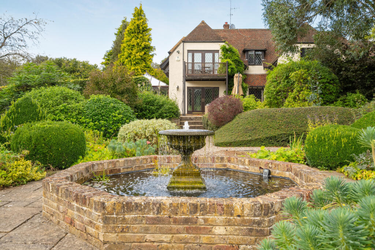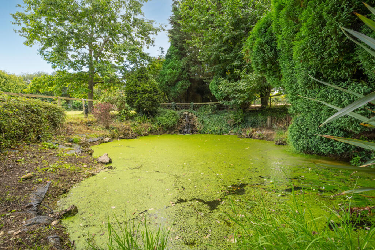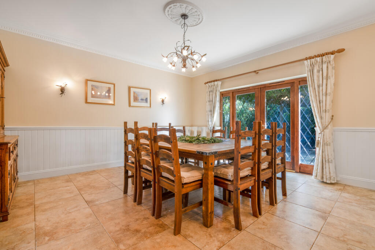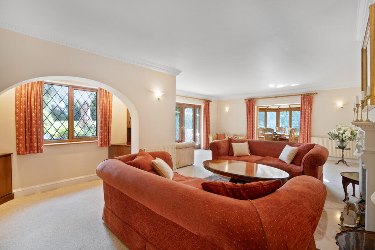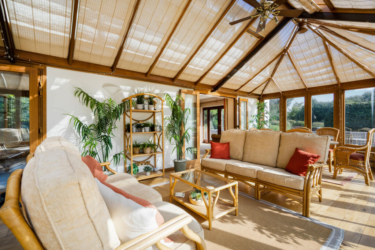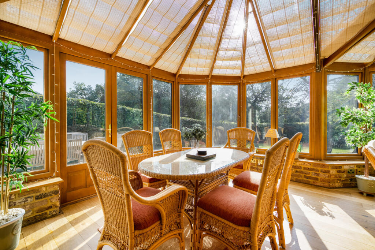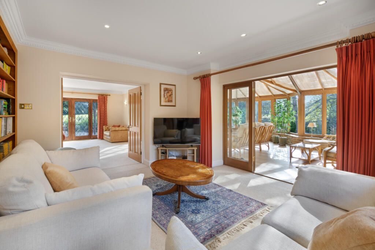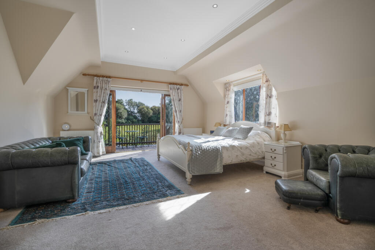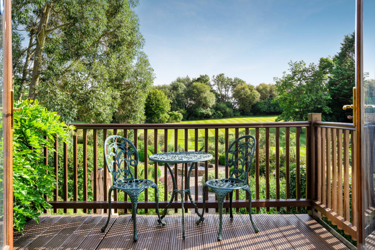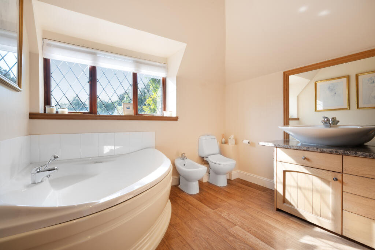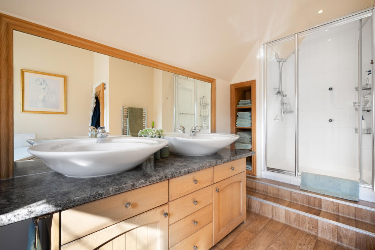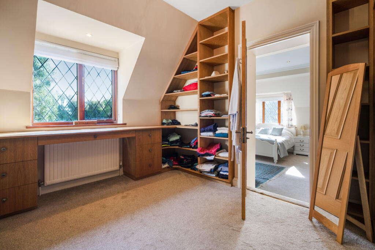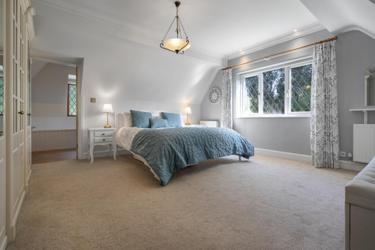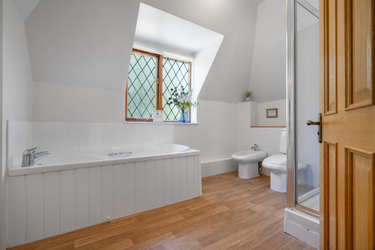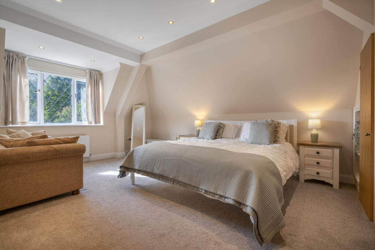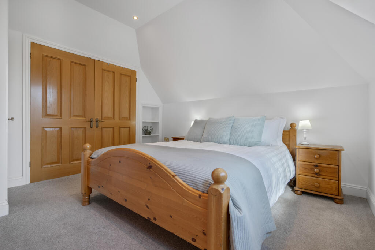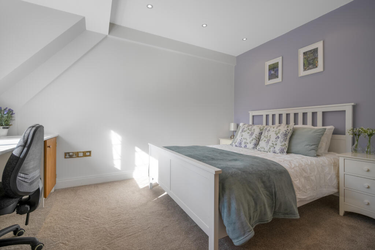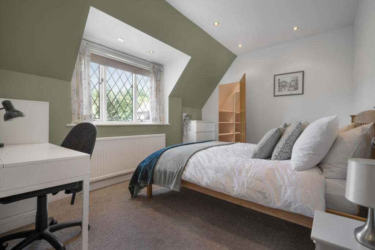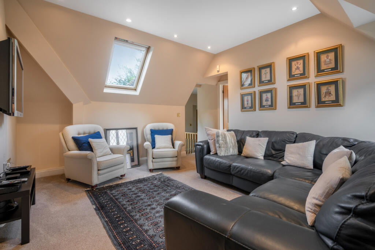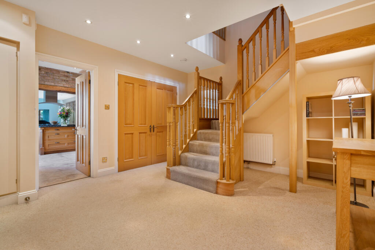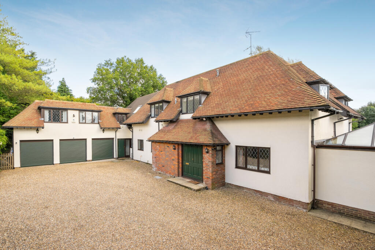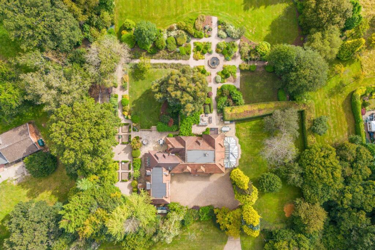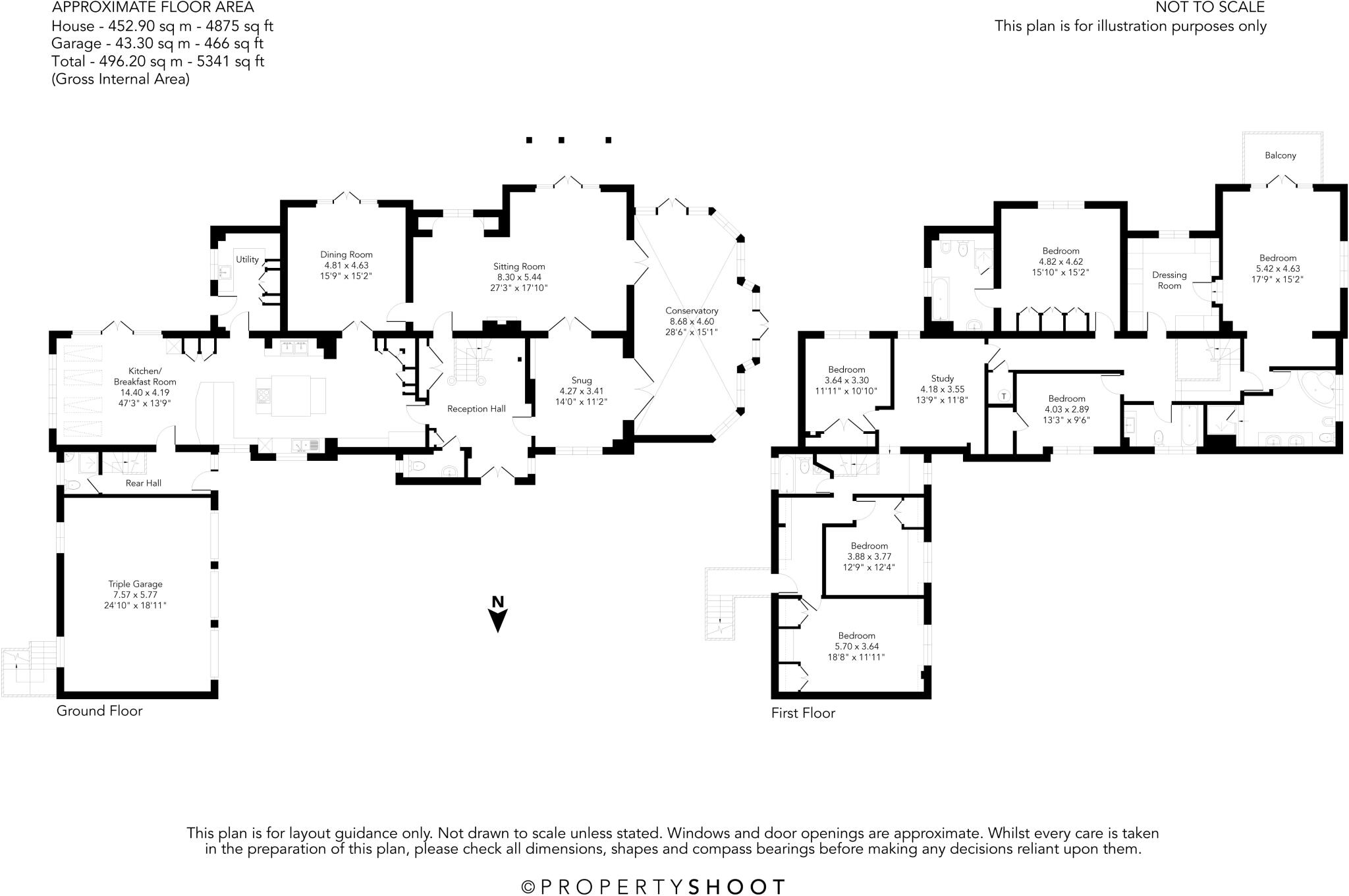Summary - Johnstounburn, Cadmore End HP14 3PW
6 bed 5 bath Detached
Extensive grounds, flexible living and excellent commuter links to High Wycombe.
Around 3 acres of landscaped grounds with pond and private putting green
Six double bedrooms and five bathrooms, principal and guest suites included
Open-plan kitchen–dining–living hub plus five reception rooms
Triple garage and gated driveway; garage offers conversion potential
Built 1983–1990; double glazing installed before 2002 (may need upgrading)
Main heating: LPG boiler and radiators (individual supply, not community)
Freehold, large 5,341 sq ft house in an AONB with excellent privacy
Fast broadband and excellent mobile signal; very low local crime
Set within about three acres of landscaped grounds in the Chiltern Hills, this substantial six-bedroom detached house offers flexible living across more than 5,300 sq ft. The home centres on a dramatic open-plan kitchen–dining–living space and five reception rooms, ideal for large-family life, entertaining and home working. Outside, a gated driveway, triple garage, private putting green, pond and mature gardens create an estate-like, private setting.
The principal and guest suites provide comfortable accommodation and the five bathrooms reduce morning pressure for busy households. Practical spaces include a utility room and multiple reception areas that could be adapted to a study, playroom or hobby rooms. The triple garage offers storage or conversion potential subject to planning.
Practical details to note: the property was built in the 1980s and has double glazing installed before 2002 and LPG-fired central heating (not a community supply). These features are common for the period but may mean upgrades are considered for improved efficiency. The house is freehold, in a very low-crime, rural location within an Area of Outstanding Natural Beauty and benefits from strong broadband and mobile signals — useful for commuters and home workers.
This home will suit a family seeking space, privacy and countryside living with good commuter links to High Wycombe and onward rail to London. It also offers scope for buyers interested in sympathetic updating or modest remodelling to tailor the house to modern energy and layout preferences.
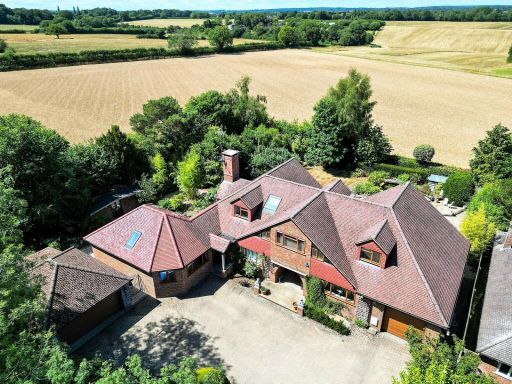 4 bedroom detached house for sale in Green Street, Hazlemere, Buckinghamshire, HP15 — £1,350,000 • 4 bed • 1 bath • 4343 ft²
4 bedroom detached house for sale in Green Street, Hazlemere, Buckinghamshire, HP15 — £1,350,000 • 4 bed • 1 bath • 4343 ft²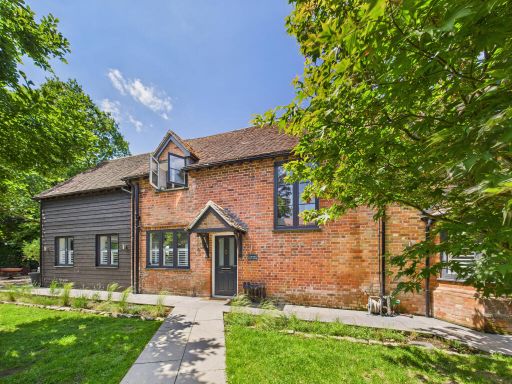 4 bedroom detached house for sale in Church Lane, Cadmore End, High Wycombe, Buckinghamshire, HP14 — £1,250,000 • 4 bed • 3 bath • 2084 ft²
4 bedroom detached house for sale in Church Lane, Cadmore End, High Wycombe, Buckinghamshire, HP14 — £1,250,000 • 4 bed • 3 bath • 2084 ft²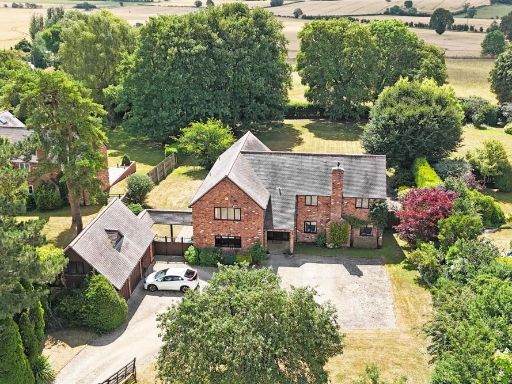 6 bedroom detached house for sale in Long Crendon, Buckinghamshire, HP18 — £1,700,000 • 6 bed • 4 bath • 3200 ft²
6 bedroom detached house for sale in Long Crendon, Buckinghamshire, HP18 — £1,700,000 • 6 bed • 4 bath • 3200 ft²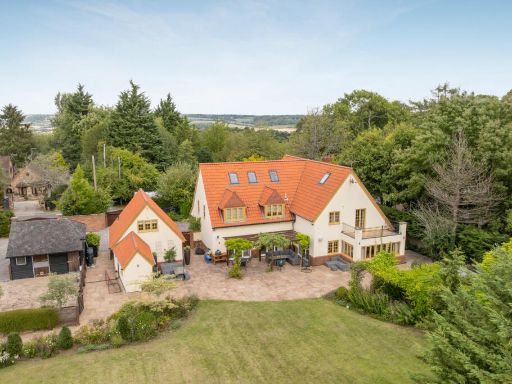 7 bedroom detached house for sale in Chinnor Road, Bledlow Ridge, High Wycombe, Buckinghamshire, HP14 — £2,950,000 • 7 bed • 6 bath • 6360 ft²
7 bedroom detached house for sale in Chinnor Road, Bledlow Ridge, High Wycombe, Buckinghamshire, HP14 — £2,950,000 • 7 bed • 6 bath • 6360 ft²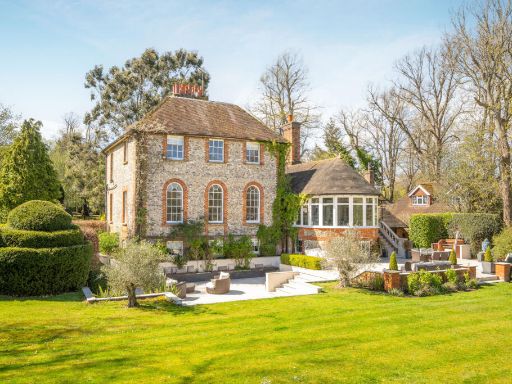 6 bedroom detached house for sale in Sheepcote Dell Road, Holmer Green, High Wycombe, Buckinghamshire, HP15 — £3,200,000 • 6 bed • 4 bath • 7468 ft²
6 bedroom detached house for sale in Sheepcote Dell Road, Holmer Green, High Wycombe, Buckinghamshire, HP15 — £3,200,000 • 6 bed • 4 bath • 7468 ft²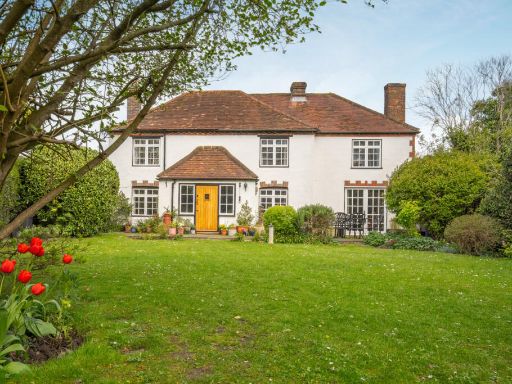 4 bedroom detached house for sale in Bullocks Farm Lane, Wheeler End, High Wycombe, Buckinghamshire, HP14 — £775,000 • 4 bed • 1 bath • 1796 ft²
4 bedroom detached house for sale in Bullocks Farm Lane, Wheeler End, High Wycombe, Buckinghamshire, HP14 — £775,000 • 4 bed • 1 bath • 1796 ft²









































































