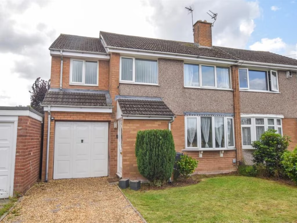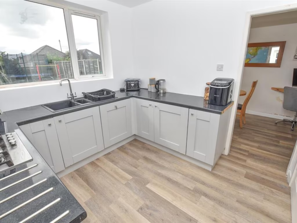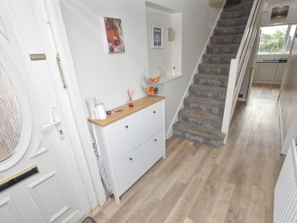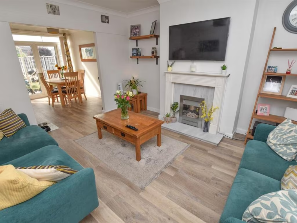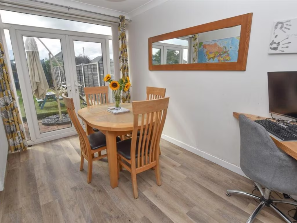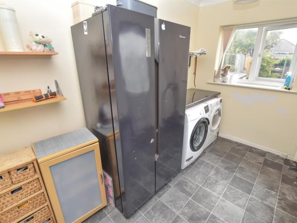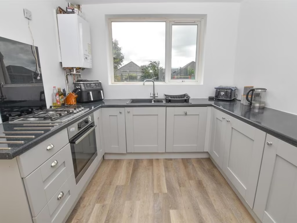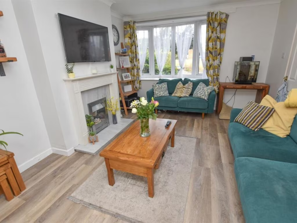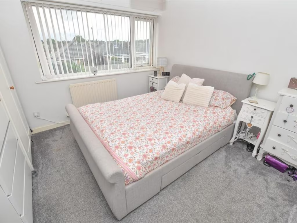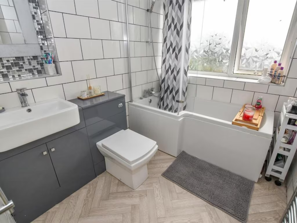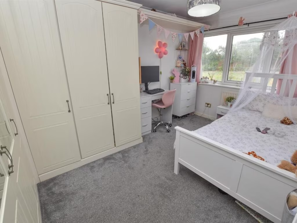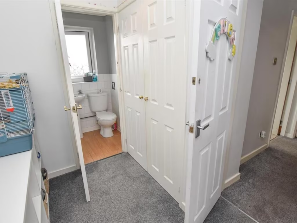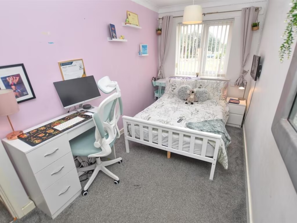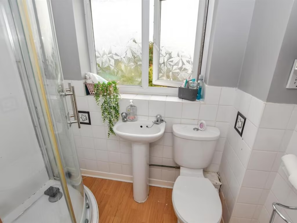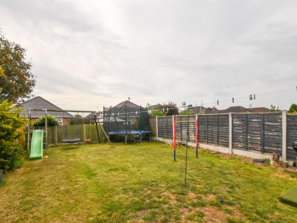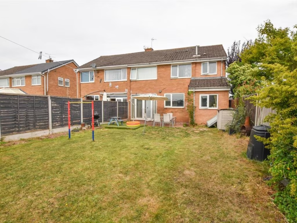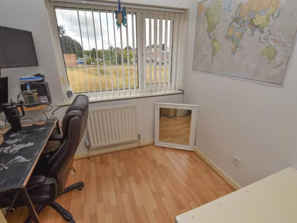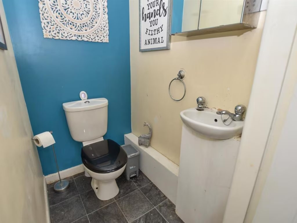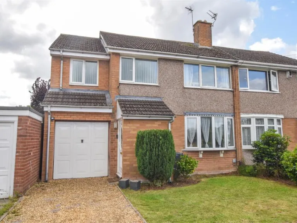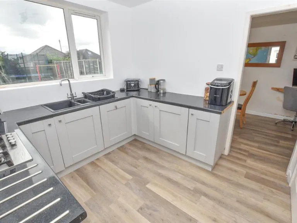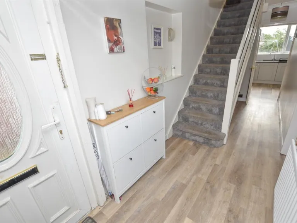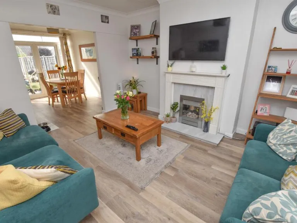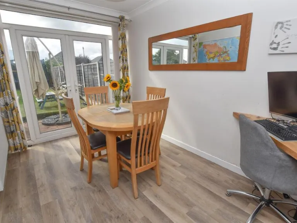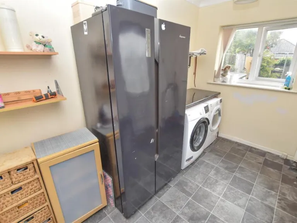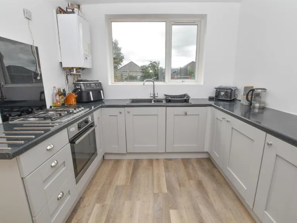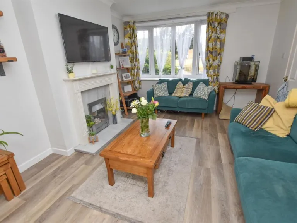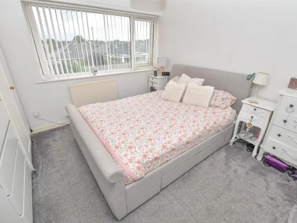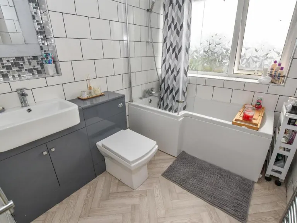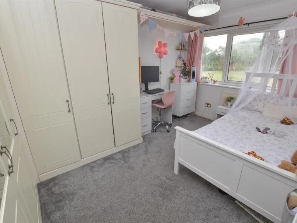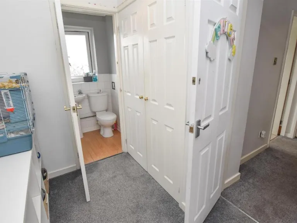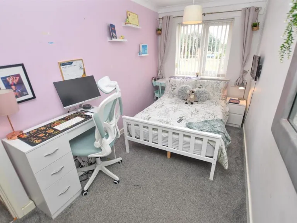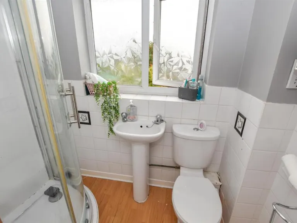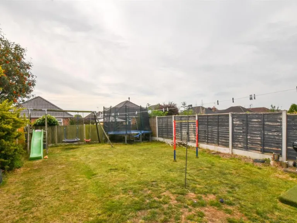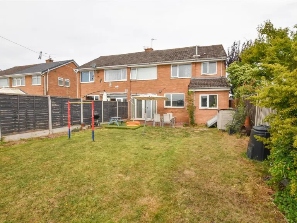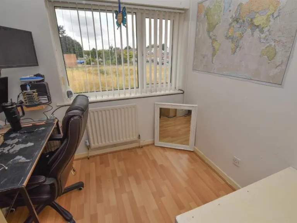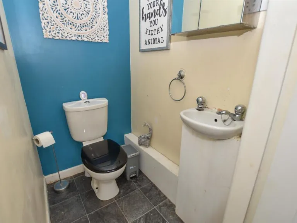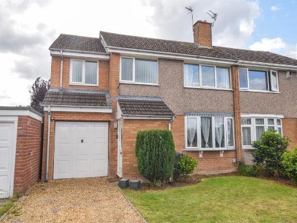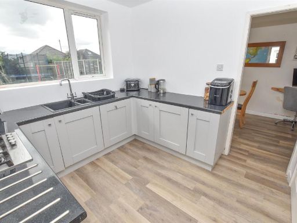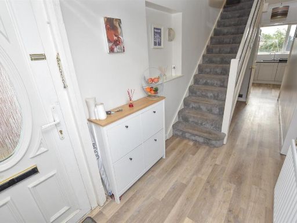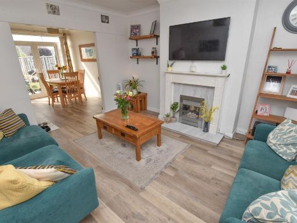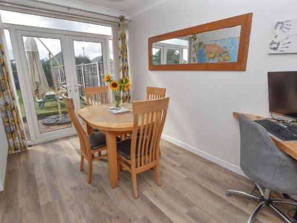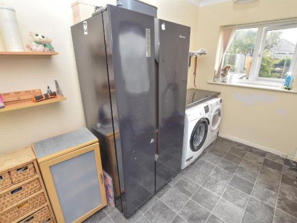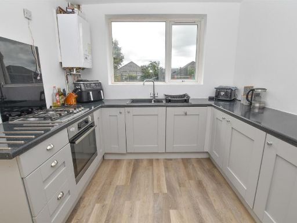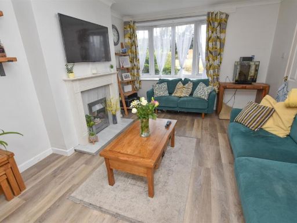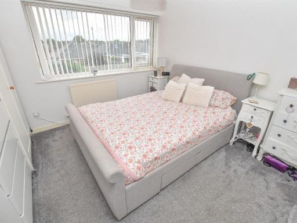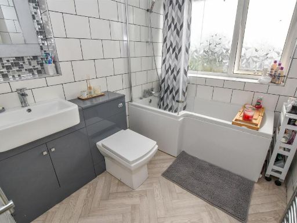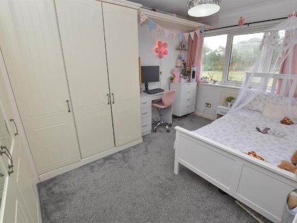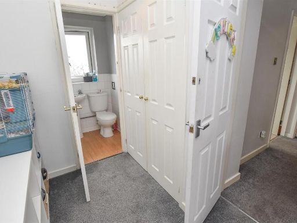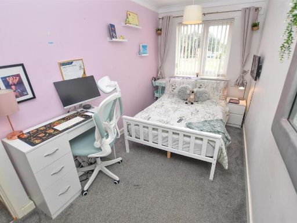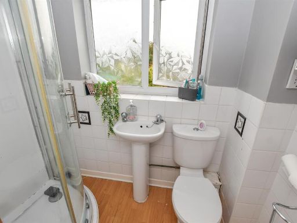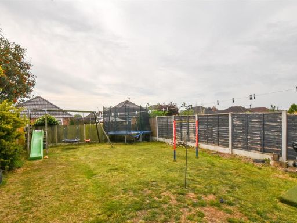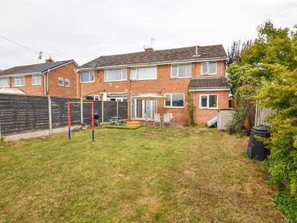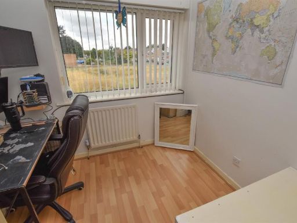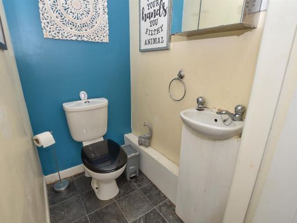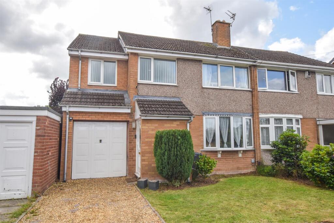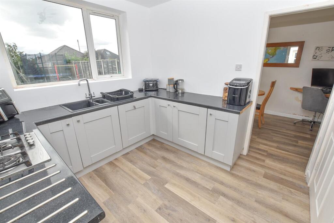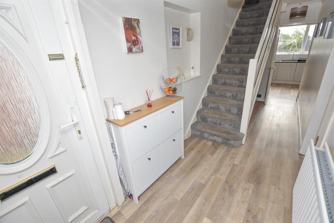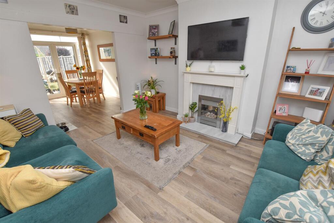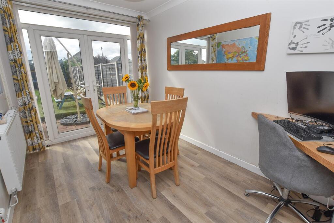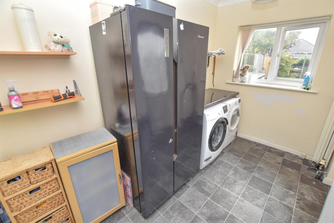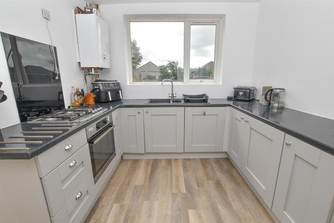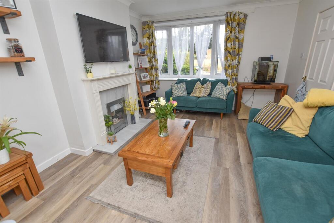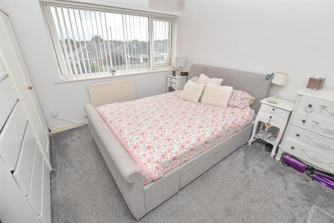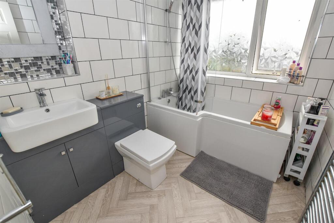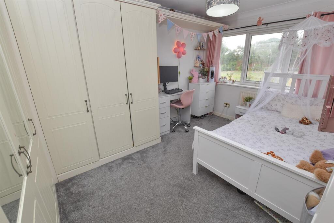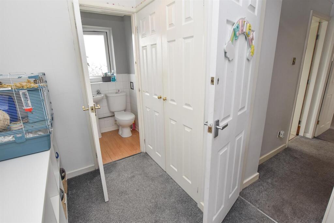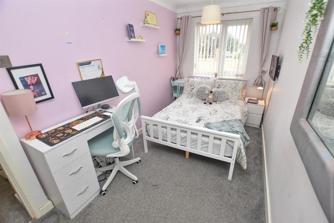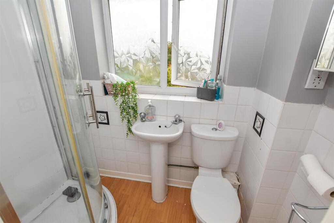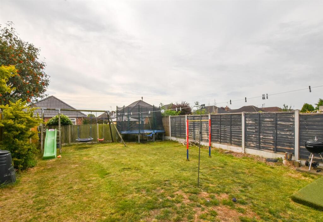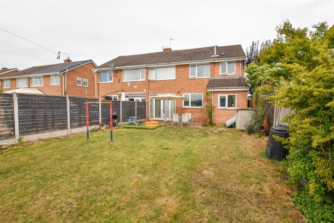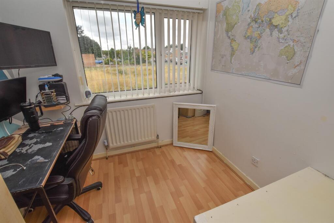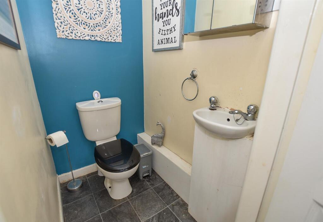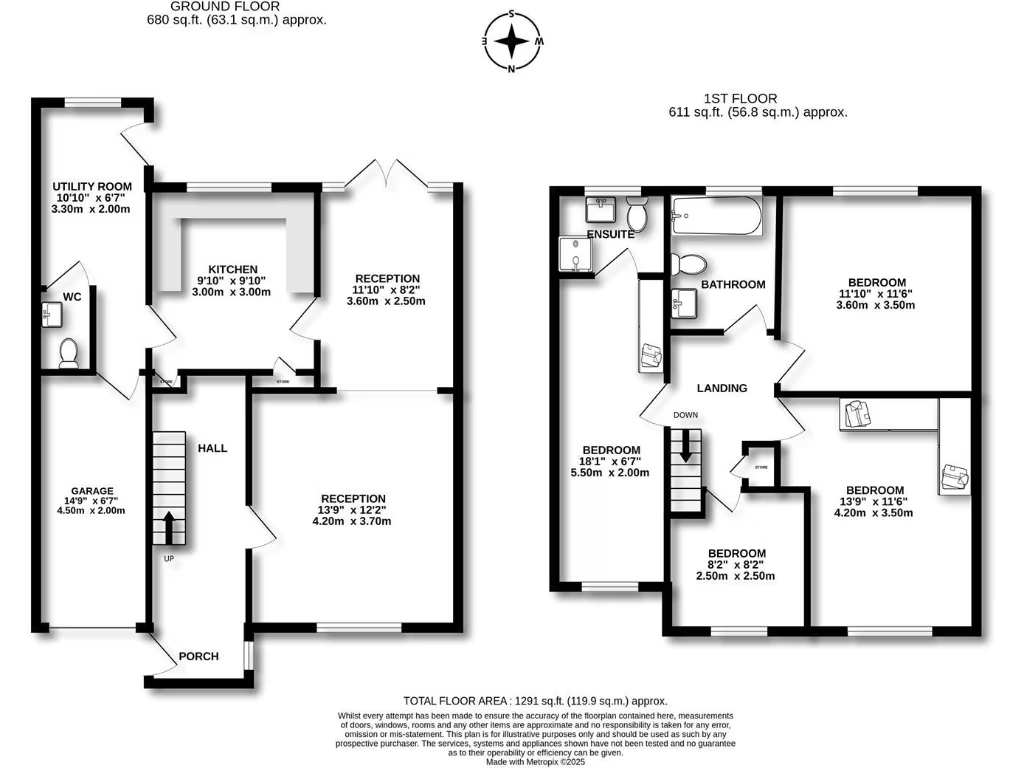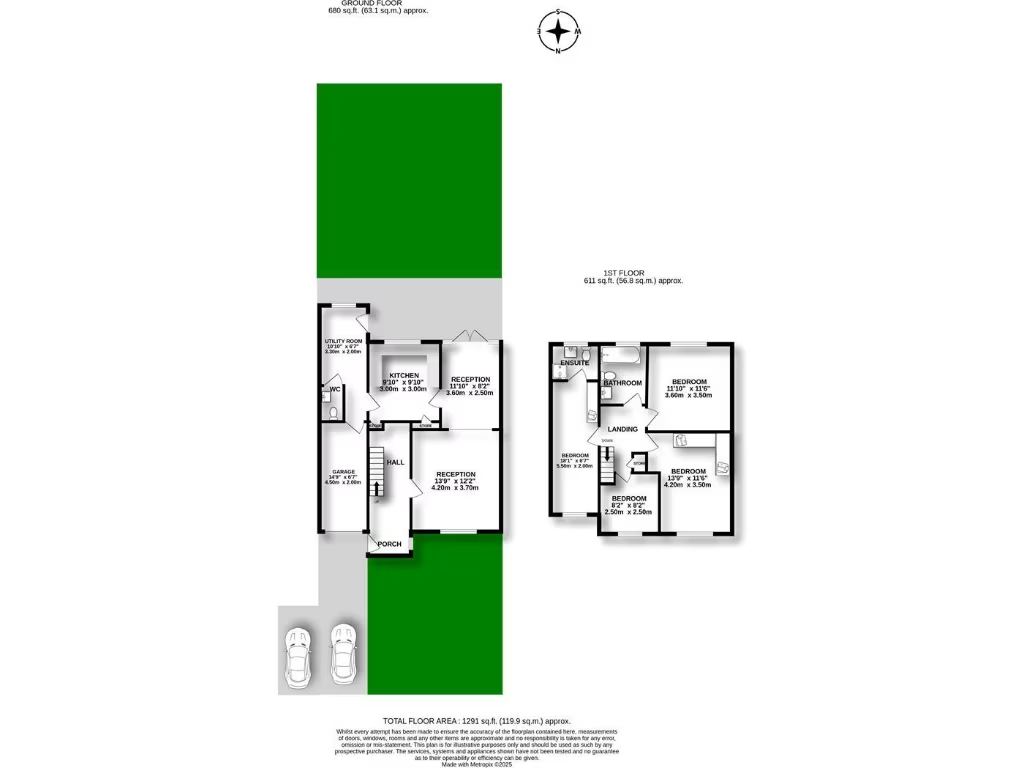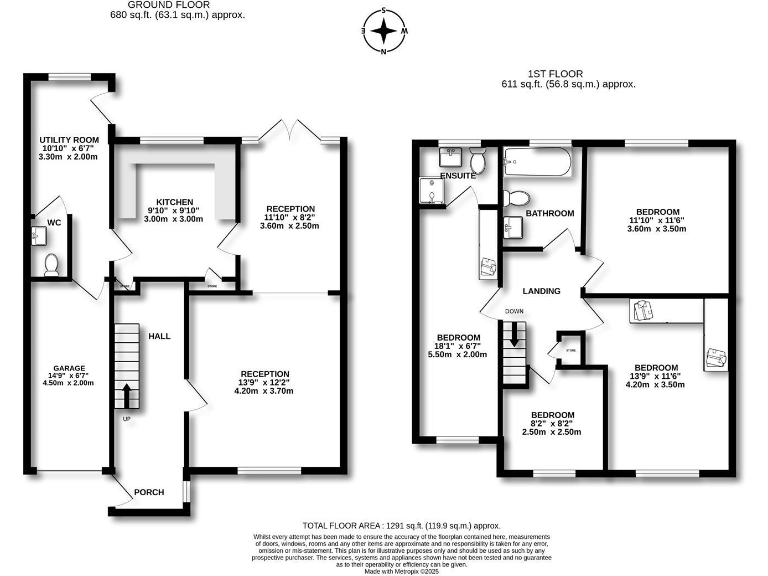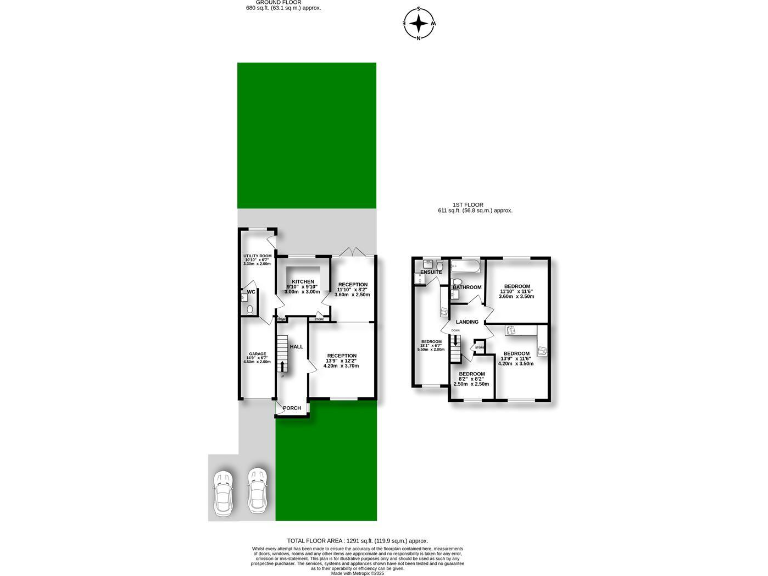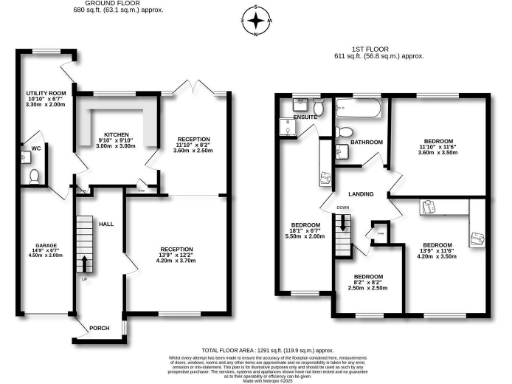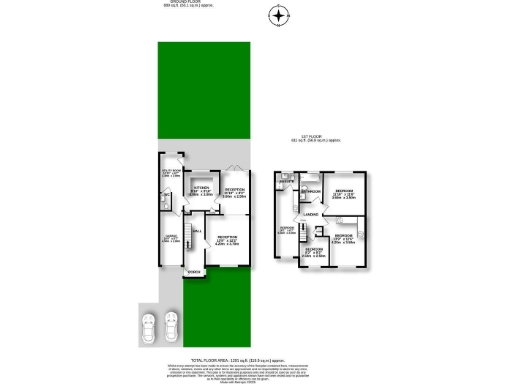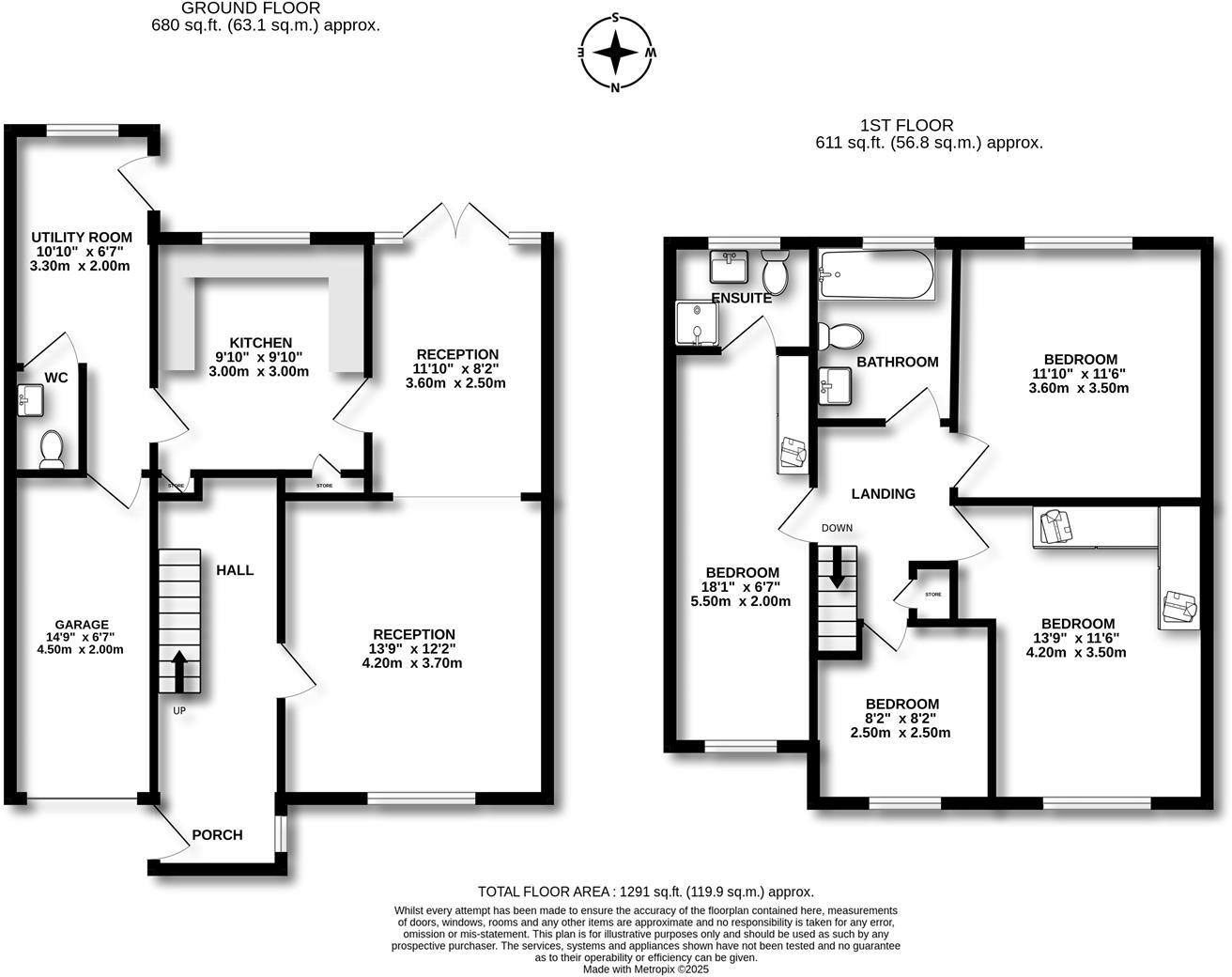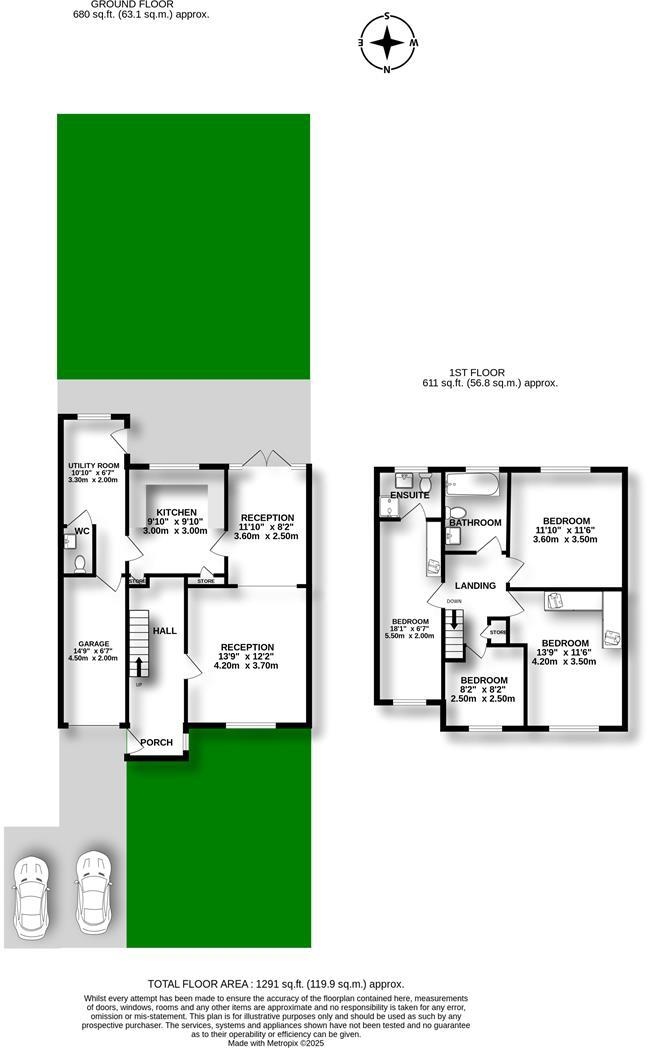Summary - 34 PHILIPS LANE GREAT SUTTON ELLESMERE PORT CH66 4TP
4 bed 2 bath Semi-Detached
Spacious extended semi with south garden, garage and family-focused layout.
Four bedrooms including extended master with ensuite
This extended four-bedroom semi-detached house on Philips Lane is tailored to family life, offering flexible living space across an average-sized footprint. A two-storey side extension provides a master bedroom with ensuite, plus an additional shower room, so the layout suits parents, growing children, or home working. The rear garden faces south and is mainly lawn with a patio — a safe, private outdoor space for kids and pets.
The ground floor features two reception rooms linked by a square opening, French doors to the garden and a modern grey kitchen with adjoining dining area. A useful utility room with plumbing, downstairs WC and internal access to the integral garage add everyday convenience. Off-street parking and a front lawn complete the suburban setting.
Built in the mid-to-late 20th century, the house benefits from double glazing (installation date unknown) and mains gas central heating via boiler and radiators. The property sits in a very affluent, low-crime area with fast broadband and excellent mobile signal — practical for remote working and family connectivity. Nearby good-rated primary schools make the location family-friendly.
Buyers should note the property’s era means some elements may need updating over time; the double glazing install date is unknown and the home’s mid-century construction may prompt typical maintenance or modernisation. Overall the home offers strong family potential with sensible storage, a versatile layout and good external space — viewing is advised to appreciate the accommodation and flow.
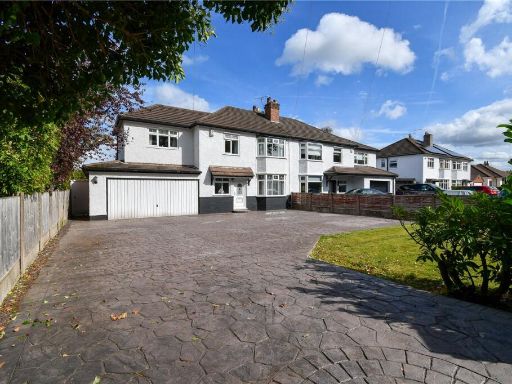 4 bedroom semi-detached house for sale in Chester Road, Great Sutton, Ellesmere Port, CH66 — £410,000 • 4 bed • 1 bath • 1471 ft²
4 bedroom semi-detached house for sale in Chester Road, Great Sutton, Ellesmere Port, CH66 — £410,000 • 4 bed • 1 bath • 1471 ft²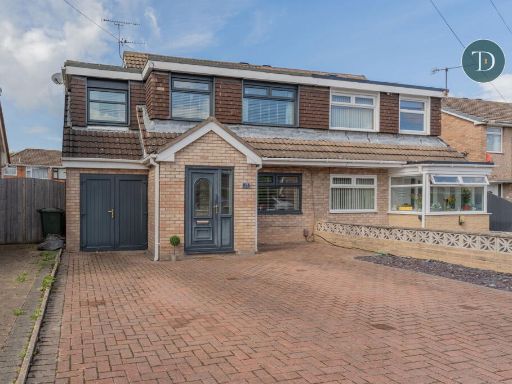 4 bedroom semi-detached house for sale in Budworth Road, Great Sutton, Ellesmere Port, CH66 — £249,500 • 4 bed • 2 bath • 1145 ft²
4 bedroom semi-detached house for sale in Budworth Road, Great Sutton, Ellesmere Port, CH66 — £249,500 • 4 bed • 2 bath • 1145 ft²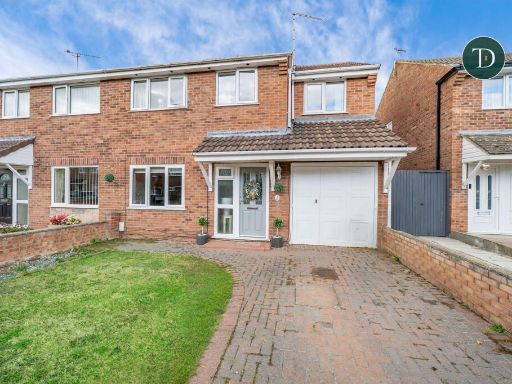 4 bedroom semi-detached house for sale in Dublin Croft, Great Sutton, Ellesmere Port, CH66 — £240,000 • 4 bed • 1 bath • 1133 ft²
4 bedroom semi-detached house for sale in Dublin Croft, Great Sutton, Ellesmere Port, CH66 — £240,000 • 4 bed • 1 bath • 1133 ft²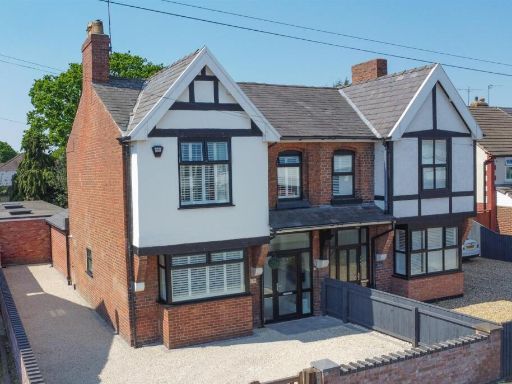 3 bedroom semi-detached house for sale in Chester Road, Whitby, CH65 — £350,000 • 3 bed • 1 bath • 1319 ft²
3 bedroom semi-detached house for sale in Chester Road, Whitby, CH65 — £350,000 • 3 bed • 1 bath • 1319 ft²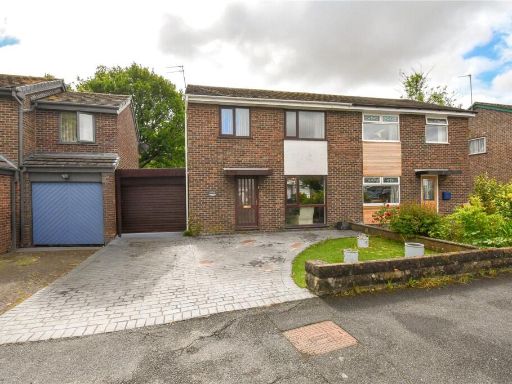 3 bedroom semi-detached house for sale in Strawberry Green, Whitby, Ellesmere Port, CH66 — £290,000 • 3 bed • 2 bath • 1100 ft²
3 bedroom semi-detached house for sale in Strawberry Green, Whitby, Ellesmere Port, CH66 — £290,000 • 3 bed • 2 bath • 1100 ft²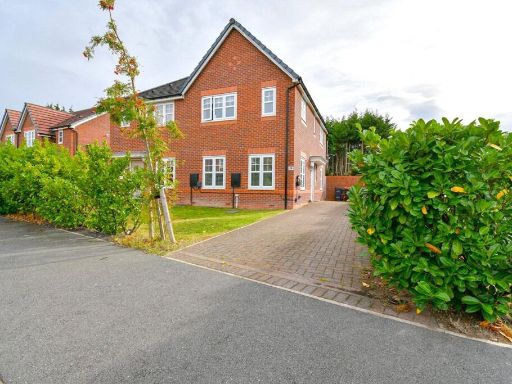 3 bedroom semi-detached house for sale in Churchill Lane, Ellesmere Port, Cheshire, CH65 — £240,000 • 3 bed • 2 bath • 885 ft²
3 bedroom semi-detached house for sale in Churchill Lane, Ellesmere Port, Cheshire, CH65 — £240,000 • 3 bed • 2 bath • 885 ft²